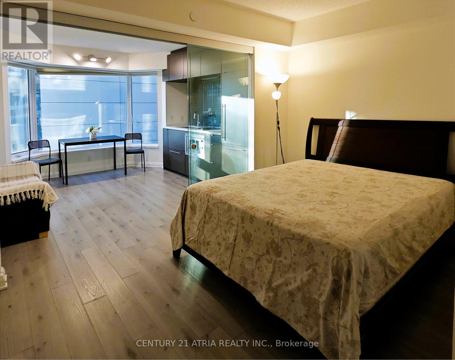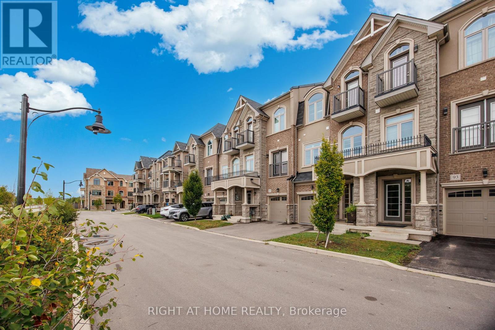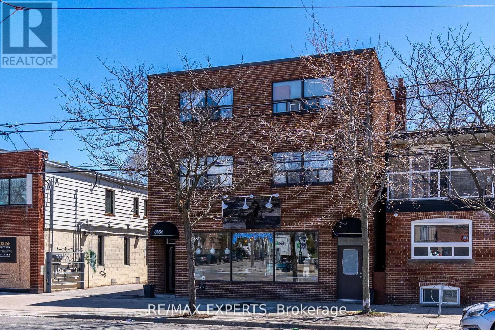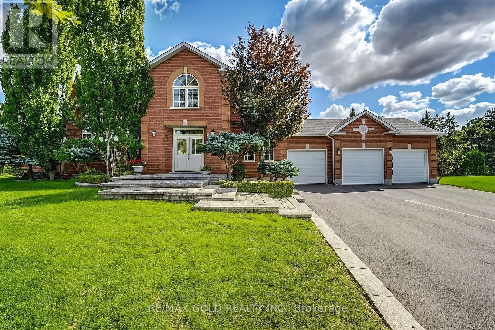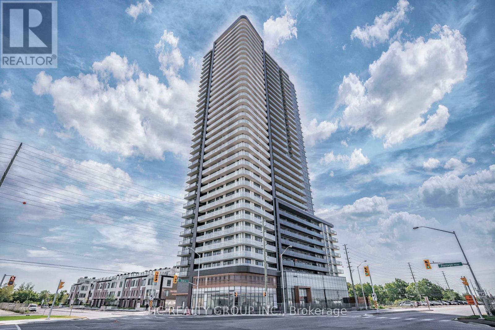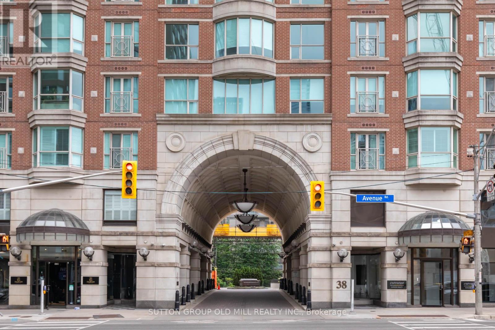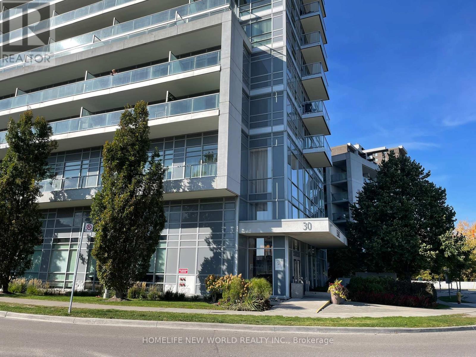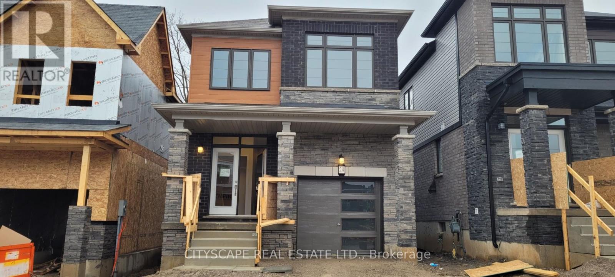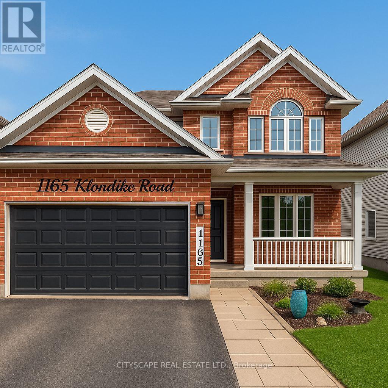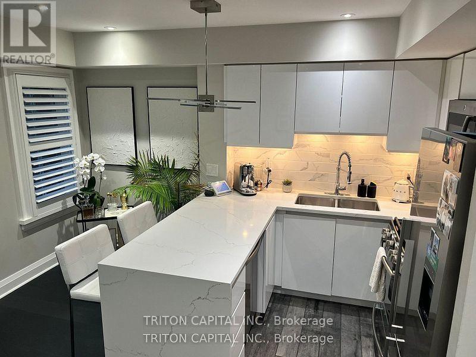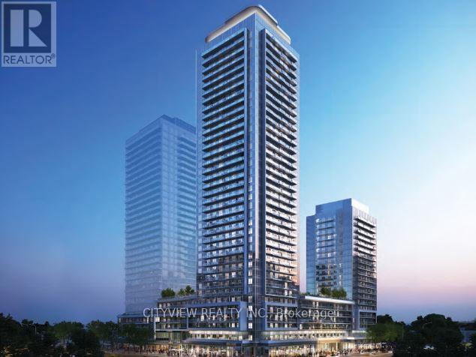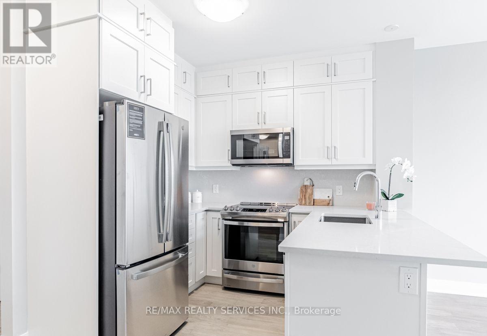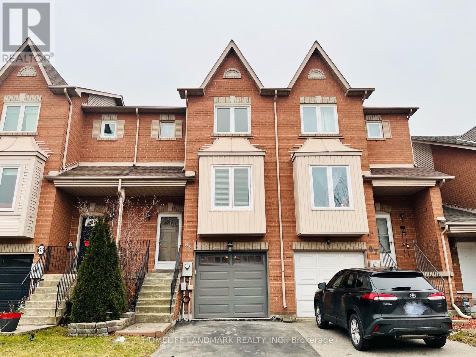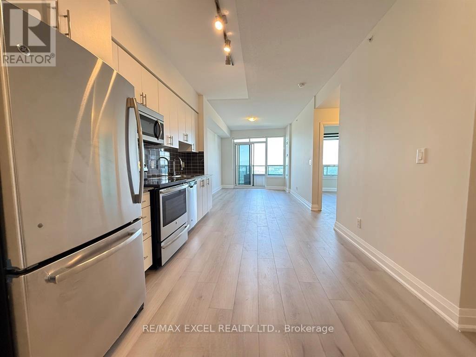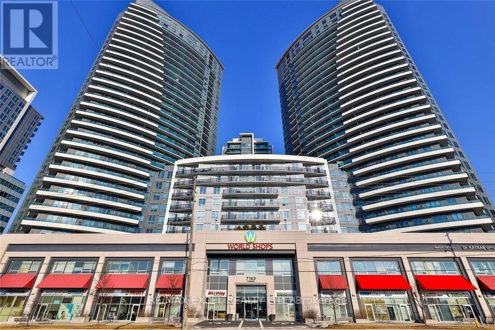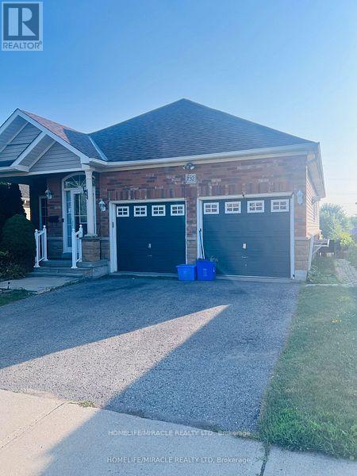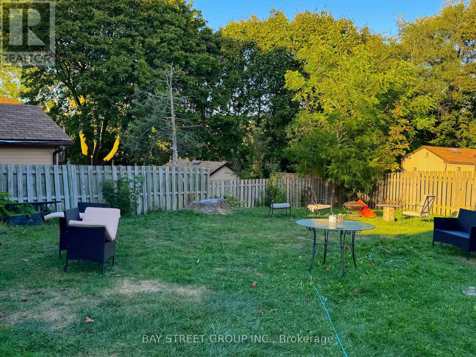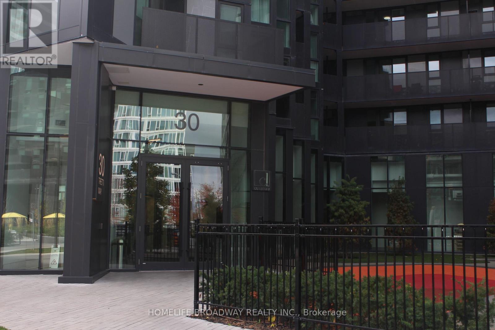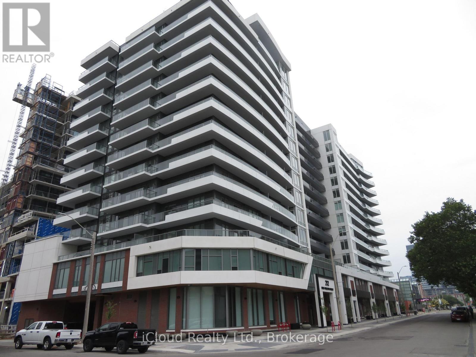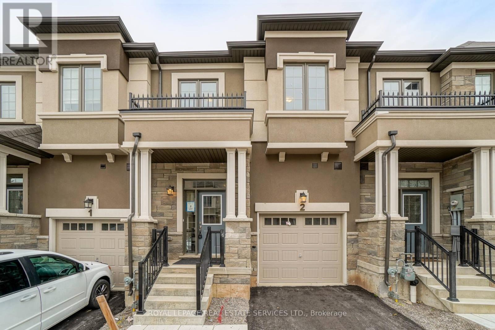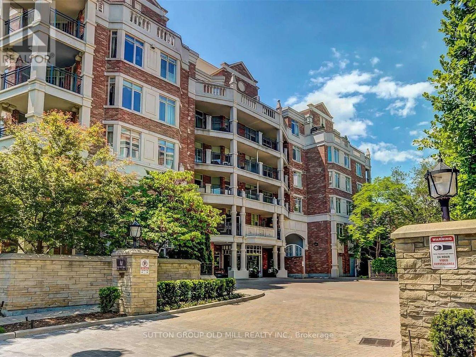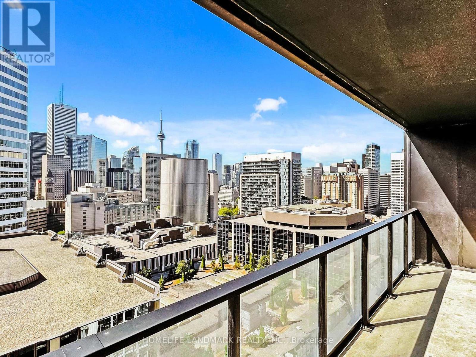605 - 155 Yorkville Avenue
Toronto, Ontario
Luxurious 1 Br Condo In The Heart Of Yorkville. Gorgeous Modern Kitchen With Minimalist Design. Open Concept, Large Window, Privacy With Office Tower Next Door, Laminate Floors Throughout. Steps To Subway, Shopping & Restaurants. Walk To Park, UofT, Rom & Wholefoods. 24Hr Concierge & Security, Gym/Fitness Centre, Party Room Beautiful Finishes. An Incredible Opportunity To Living In Toronto's Most Prestigious Neighborhood. (id:61852)
Century 21 Atria Realty Inc.
91 Borers Creek Circle
Hamilton, Ontario
Supper Clean, Beautifully Upgraded Contemporary T-H. Laminate On All 3 Floors, Bright And Spacious, Tons Of Natural Light And LED Lights, Gourmet Kitchen With Oversized Island, Granite Countertops, Backsplash, California Shutters, W/O To Balcony, 4 Bedrooms (One On The Main Fl. can be used as a Family Rm.), 2.5 Bathrooms. Unspoiled Basment with R/in for additional Bathrm. Walking Distance to YMCA, Allan A. Greenleaf El. School, Waterdown Childrens Centre, Minutes to Plaza and Majar HWYs ... (id:61852)
Right At Home Realty
102 - 3261a Lake Shore Boulevard W
Toronto, Ontario
Prime Location Near Humber College and the Lake This freshly painted one-bedroom unit is nestled in Toronto's vibrant Long Branch neighbourhood, only steps away from Humber College and the scenic Lake Ontario shoreline. Residents benefit from easy access to public transit, local shops, restaurants, and major highways, making commuting and exploring the city effortless. Modern Features and Comfortable Living The apartment boasts a new stove and updated fixtures, ensuring a modern and functional living space. The spacious family room is perfect for entertaining guests or relaxing after a busy day. A private bedroom with closet provides ample storage and privacy, while a four-piece bathroom and full kitchen offer convenience for everyday living. Building Amenities On-site coin-operated laundry facilities add to the convenience, and the building is ideal for singles or couples seeking a comfortable and well-located home in Toronto. (id:61852)
RE/MAX Experts
7 Brandiff Court
Caledon, Ontario
A great opportunity to own a beautiful estate home **very rarely offered in this prestigious and extremely scenic Caledon East neighbourhood** Having over 3700 sq ft of custom finished, well maintained, bright and comfortable living space. Comes with 9' ceilings, raised niches, huge driveway with parking for 8-10 cars, professionally designed perrenial gardens and mature trees. Located on a quiet cul-de-sac dead end Court, walking distance to Foodland grocery, restaurants, school and Caledon Trailway (with over 20 kms walking/biking trail). Homes in this neighborhood come with municipal water supply and Sewer system **No water well or septic tank to maintain**. Almost one acre of flat lot presents plenty of room for outdoor activities for a large family, enjoy the huge stone patio, large in-ground saltwater pool and a beautiful backyard with scenic views. Boasts many recent updates such as gourmet kitchen with quartz counters, flat ceilings with slim panel lighting, hardwood floors and solid oak staircase (All redone in 2021), Culligan water softener (2023), Hot water tank (2024) new glass shower enclosure in washroom (2025), a professionally finished basement with 5th bedroom, ensuite washroom & separate living area for entertaining. (id:61852)
RE/MAX Gold Realty Inc.
Lph10 - 7895 Jane Street
Vaughan, Ontario
Bright 2 Bdrms On Lower Penthouse, 2 Bath Suite Has 9Ft Ceilings And Plenty Of Natural Light,Laminate Flooring Thru-Out, 1 Parking & 1 Locker. 5 Min Walk To Vmc Subway & Bus Station Major Transit Hub. 9 Min To York U. 40 Min To Downtown Toronto. Easy Access Hwy 400 & 407, Ikea, Cinema, Restaurants, Vaughan Mills Shopping Mall Are Minutes Away. Old photo used. (id:61852)
Hc Realty Group Inc.
700 - 38 Avenue Road
Toronto, Ontario
Privacy, luxury, location and space (approx. 3115 sq ft). Bring your vision to this beautiful condo nestled between Yorkville and The Annex. Join the residents of the The Prince Arthur in the south tower suite facing south, west and north. There are 3 bedrooms, 4 washrooms, a separate library, 2 balconies, 3 parking spaces, 2 lockers and visitor parking. Generous ensuite laundry area with laundry sink. Floor plans available. The circular drive entrance through the arches off of Avenue Road north of Bloor brings you to a private area where you experience discretion in a secure environment. The attentive Concierge and valets are experienced professionals providing valet parking, delivering packages to your suite and anticipating your needs. Wonderful amenities include the Annex and Yorkville Lounges, Fitness and Rejuvenation Center with sauna, theatre, library and car wash. Live in the innovative and cultural heart of Toronto. (id:61852)
Sutton Group Old Mill Realty Inc.
1905 - 30 Heron's Hill Way
Toronto, Ontario
This Modern, Spacious 1+1 Well Maintained Corner Unit Situated In The Connecting Hub Of Toronto. Steps To TTC With Quick Access To Hwy 401 and DVP. Shuttle Bus To Fairview Mall. This Convenience Makes Your Daily Travel Easy. Hospital is 11 mins away. Shopping Center, Stores, Restaurant, Parks, Schools & Library Are Nearby, Creating A Perfect Urban Living Space. Huge Balcony With East Exposure Provides Breathtaking Views! 9' Ft Ceiling. Bright Living And Dining Room, Oversized Bedroom, Den Can Be Used As 2nd Bedroom. 24Hr Concierge/Security. Includes One Parking Space And One Locker. Parking spot is close to the elevator. (id:61852)
Homelife New World Realty Inc.
29 Sundin Drive
Haldimand, Ontario
Discover This Less Than 3-Year-Old, Beautifully Crafted 3-Bedroom, 3-Bathroom Home Featuring A Modern Open-Concept Floor Plan Designed For Today's Life Style With Numerous Upgrades Throughout. The Kitchen Is Equipped With Nice Standard Stainless Steel Appliances And A Stylish Backsplash, Making It A Chef's Delight. Gas Range Adds a Great Convenience To The Home Maker. The Elegant Designer Staircase With Iron Pickets Adds A Touch Of Sophistication To The Interior. Enjoy The Convenience Of A Double Door Entry, A Functional Mudroom, And A Good Sized Wooden Deck Overlooking An Immensely Scenic Overview. The Face Of The House Showcases A Beautiful Blend Of Stone And Brick, Creating An Eye-Catching Curb Appeal. Flooded With Natural Light, This Home Is Equipped With A Heat Recovery Ventilator For Energy Efficiency. Ideally Located Just A Couple Minutes Walk From The Grand River, It Offers The Perfect Combination Of Modern Living Among The Natural Beauty close to Down Town and All Amenities (id:61852)
Cityscape Real Estate Ltd.
1165 Klondike Road
Ottawa, Ontario
This stunning 4+1 bedroom, 3.5 bathroom home in the prestigious Morgan's Grant Kanata neighborhood offers 2700 sqft of luxury living space, combining modern comforts and smart home technology, ideal for both family living and entertaining.Key Features:Grand Entrance: High-ceiling foyer with chandelier sets an elegant tone.Spacious Living Areas: Family room with pot lights and chandelier; formal dining room with large windows, recessed lighting, and chandelier.Flexible Spaces: Main floor den/office, or an additional bedroom if needed.Open Concept Living and Kitchen: Modern kitchen with white cabinetry, crystal door knobs, stainless steel appliances, and a large granite island. Pot lights and chandelier create a stylish ambiance.Master Suite: Large master bedroom with luxurious ensuite featuring a Jacuzzi tub.Additional Bedrooms: Three good-sized upstairs bedrooms, each with ample natural light, plus a well-appointed shared bathroom.Fully Finished Basement: Large recreation room with LED pot lights, 1 bedroom, full bathroom, and storage area, perfect for guests or an in-law suite.Outdoor Living: Deck, covered hot tub area, and storage shed for relaxation and entertaining.Additional Features:Smart Home Technology: App-controlled lighting, thermostat, door lock, and Ring doorbell. CCTV system with 6 outdoor 4K cameras.Entertainment Ready: Basement with built-in projector, Sony home theater system, subwoofer, and speakers.Exterior Enhancements: Motion-sensor lighting, LED pot lights around the house, and a digital address sign.High-Efficiency Upgrades: New furnace (2021) and owned tankless water heater.Impressive Interior: Crystal light fixtures, hardwood floors, and window blinds.Bright and Airy: Large windows fill the home with natural light.Location: Convenient access to Kanatas business district, parks, golf courses, top-rated schools, and only a 25-minute drive to downtown Ottawa.Closing Date: Flexible. (id:61852)
Cityscape Real Estate Ltd.
Th99 - 9 Windermere Avenue
Toronto, Ontario
Beautifully Renovated 2-bedroom, 2-bath townhome in the sought-after Windermere By The Lake community!! This home features a walk-out to a private garden patio that backs onto a large, well-maintained green space. The breathtaking rooftop terrace offers stunning north and south views, including partial lake views. Professionally updated throughout with smooth ceilings and LED pot lights, new flooring on all levels, popular baseboards, doors, and window frames. Bathrooms have been fully renovated with new showers, toilets, and fixtures. Move-in ready. Located just steps from Lake Ontario, High Park, and public transit, and only minutes from downtown. Includes access to full condo amenities and one parking space. (id:61852)
Triton Capital Inc.
3005 - 5105 Hurontario Street
Mississauga, Ontario
Brand new never before lived in 2 bedroom plus den at Canopy Towers!! Total 888 sqft of living space with a spacious 140 sqft balcony with stunning west views! Unit features laminate flooring throughout, open concept living/dining room with a modern kitchen with stainless steel appliances. Sun filled corner unit with a large balcony with west facing and south views of the cn tower. Open concept den. Large primary bedroom with a 3pc ensuite. (id:61852)
Cityview Realty Inc.
403 - 50 Kaitting Trail W
Oakville, Ontario
Welcome to this beautifully upgraded 1 Bedroom + Den suite in the sought-after 5North Condos at 50 Kaitting Trail, located in the heart of North Oakville. This sun-filled unit features 9 ceilings, large windows, and a modern design throughout. The building offers fantastic amenities including a rooftop terrace, party room, fitness centre, and visitor parking. Located just minutes from highways, transit, top-rated schools, shops, and trails. A perfect choice for first-time buyers, downsizers, or investors! (id:61852)
RE/MAX Realty Services Inc.
65 Kelso Crescent
Vaughan, Ontario
Bright And Spacious 3 Bedroom Freehold Townhome, Located In High Demand Maple Area. Close To Everyday Amenities, Go Station, Restaurants, Groceries & Cortellucci Vaughan Hospital, Highway 400, Vaughan Mills Mall, Canada's Wonderland & Much More! (id:61852)
Homelife Landmark Realty Inc.
40 Graydon Crescent
Richmond Hill, Ontario
Welcome to prestigious " Bayview Hill"Community. This beautiful property is nestled on a Premium 59'11x154'38 on a quiet and safe crescent .This sun-filled open concept house offers 4 bedroom + Home Office(Main floor), 3 Car garages,large Skylight , high 9'Ceiling on the main floor .You and your guests would fall in love with Newly renovated modern kitchen( 2025) features top of the line Viking 6 burner gas stove & Commercial Range Hood ,Fisher & Paykel Double Door fridge , Bosch Dishwasher , Large island with 1.5 inches Quartz countertop, Quartz backsplash .Large Primary Bedroom with His and Hers walk- in closets , Spa-inspired 5 piece ensuite bathroom.The large Second Bedroom Its Own Private Bath And walk -in Closet,The Third And Fourth Bedrooms Share A Beautifully Updated Modern Bathroom.Newly installed Rinnai Tankless Water Heater(2025) will provide enough Hot Water for all your needs .BEST SCHOOL DISTRICT!!! Top Ranked Bayview Hill elementary and Bayview secondary school (Ontario No.9!!) .community centres with indoor pool, park with tennis courts , transit ( YRT, Go transit),Trails , shopping plaza with Walmart, Shoppers Drug Store, Food basics , LCBO, Freshco, Banks, restaurants and major Highways ( 404 & 407 )all nearby !Enjoy this family -friendly home in Richmond Hills most coveted neighbourhood and fill with memories with your love ones . (id:61852)
Royal LePage Signature Realty
25653 Simcoe Street
Brock, Ontario
Attention all renovators/ home builders!!! This is your opportunity to own 2.8 acres in Woodville, ON. Good bones to work with and beautiful backdrop featuring a 200amp barn/shop, pond and mature trees. Build your dream home! (id:61852)
Homelife/bayview Realty Inc.
2602 - 7171 Yonge Street
Markham, Ontario
**Brand New Flooring& Freshly Painted**Luxury 1 Bedroom + Den Condo At World On Yonge, Built By Liberty Development! Bright & Spacious 635 Sq Ft Unit + 90 Sq Ft Balcony With Stunning Unobstructed North-East Views. Functional Open Concept Layout With 9 Ft Ceilings. Brand New 72hrs Waterproof Laminate Flooring & Fresh Paint Throughout. Modern Kitchen Featuring Stainless Steel Appliances, Granite Countertop & Stylish Backsplash. Den Perfect For Home Office. Move-In Ready!Enjoy Direct Indoor Access To Shops On Yonge: Grocery, Restaurants, Banks, Medical Offices & More. Steps To TTC/Viva Transit. 5-Star Building Amenities Including 24H Concierge, Gym, Indoor Pool, Sauna, Party Room, Roof Terrace & Visitor Parking.Must See Unit In A Highly Sought-After Location With High Walk Score! Great Investment Potential With Future Yonge North Subway Extension. (id:61852)
RE/MAX Excel Realty Ltd.
2602 - 7171 Yonge Street
Markham, Ontario
Luxury 1 Bedroom + Den Condo At World On Yonge, Built By Liberty Development! Bright & Spacious 635 Sq Ft Unit + 90 Sq Ft Balcony With Stunning Unobstructed North-East Views. Functional Open Concept Layout With 9 Ft Ceilings. Brand New 72hrs Waterproof Laminate Flooring & Fresh Paint Throughout. Modern Kitchen Featuring Stainless Steel Appliances, Granite Countertop & Stylish Backsplash. Den Perfect For Home Office. Move-In Ready!Enjoy Direct Indoor Access To Shops On Yonge: Grocery, Restaurants, Banks, Medical Offices & More. Steps To TTC/Viva Transit. 5-Star Building Amenities Including 24H Concierge, Gym, Indoor Pool, Sauna, Party Room, Roof Terrace & Visitor Parking.Must See Unit In A Highly Sought-After Location With High Walk Score! Great Investment Potential With Future Yonge North Subway Extension. (id:61852)
RE/MAX Excel Realty Ltd.
Basement - 732 Ormond Drive
Oshawa, Ontario
Welcome to this beautiful bungalow house (Basement) for rent. Comfortable 1 Bedroom. In Family Friendly Neighborhood. Please visit the property & it might be your dream home. Tenant will pay 33.33% or $150.00 Utilities per month. Exclusive one car parking Included with the rent. key Deposit is $150.00 (Refundable). (id:61852)
Homelife/miracle Realty Ltd
445 Harcourt Drive
Oshawa, Ontario
RENOVATED 2 SPACIOUS ABOVE-GROUND BEDROOMS IN A 4-LEVEL BACKSPLIT HOME.This is not a typical basement rentalboth spacious bedrooms are located on the ground floor, offering plenty of natural light and comfort.The home features a modern kitchen with abundant storage cabinets, a large living room perfect for relaxation and entertainment, and a convenient storage area next to the stairs. A beautiful and oversized backyard provides the perfect outdoor space for gatherings, childrens play, or simply enjoying fresh air.Situated right next to tranquil Florell Park and within a quiet, family-friendly community, this property combines peaceful living with everyday convenience. Commuting and errands are easy with close access to Highway 401, supermarkets, schools, and all amenities. (id:61852)
Bay Street Group Inc.
528 - 30 Tretti Way
Toronto, Ontario
Welcome to 30 Tretti Way. This 2 bedrooms with split layout and one washroom condo unit located in Clanton Park. Fantastic building amenities including a fitness centre, rooftop terrace, kids' playroom and 24-hour concierge. Just steps away from Wilson Subway Station. Minutes away from Hwy 401, Yorkdale Shopping Centre, Costco, restaurants and more. Includes one locker. (id:61852)
Homelife Broadway Realty Inc.
1104 - 212 King William Street E
Hamilton, Ontario
This Freshly Painted Beautiful & Spacious Kiwi Condos By Rosehaven Homes. The Peckman Model Suite With 768 Sq.Ft. This Spacious Unit With 9' Smooth Ceilings, 2 Bedrooms & 2 Full Bathrooms. It Also Has A Large 104 Sq.Ft. ***Million Dollar View*** Balcony & Boasting Clear South (East&West) City/Mountain Views. This Unit Also Has A Locker And One Parking Space. The Kitchen Comes With A Quartz Counter-top, Backsplash & Centre Island For Entertaining & Preparing Meals. The Kitchen Comes With Brand New Never Used State Of The Art Stainless Steel Refrigerator, SSStove, SS-Built In Dishwasher & SS-Overhead Fan/Microwave And Laundry Ensuite With Modern Stacked Front Load, Washer And Dryer Light Fixtures. Building Amenities Include Party Room, Fitness And Yoga Studio, Roof Top Terrace With Bbqs. , Recreation Facility (id:61852)
Ipro Realty Ltd.
2 - 515 Garner Road W
Hamilton, Ontario
Absolutely stunning Townhomes with spacious Rooms. 2nd Floor laundry, open concept Kitchen/Family Room quartz countertop, lots of upgrades, top to bottom hardwood flooring garage access, close to Highways, shopping, schools and hospital. (id:61852)
Royal LePage Real Estate Services Ltd.
206 - 10 Old Mill Trail
Toronto, Ontario
Welcome to suite 206, a spacious and substantially renovated 2-bedroom + den condo in the sought-after Kensington I, a prestigious boutique residence at The Old Mill, conveniently located right on the subway line. The Kensington is currently undergoing stylish renovations throughout all common areas, thoughtfully designed to enhance its elegant, high-end living experience - all completed without special assessments.This spacious suites offers 1,339 sq. ft. of thoughtfully designed living space with a classic neutral decor, this suite is perfect for those seeking style, space, and location. Enjoy a sun-filled eat-in kitchen featuring brand new Fisher & Paykel appliances, quartz counter tops and backsplash, and a walk-out to the terrace. Unwind in the comfort of the king-sized primary suite with dual closets and a spa inspired ensuite bath with a deep soaker tub and walk-in shower with bench and new frameless glass shower doors. The entire unit has been freshly painted and features newly renovated bathrooms, new high quality laminate floors, new lighting, door hardware, and fresh new broadloom in both bedrooms giving it a crisp, modern feel throughout. The den is a separate room, ideal for a home office, guest space, or third bedroom alternative. One of the condos most remarkable features is the expansive 32' x 8' terrace, offering bright south-facing treetop views overlooking the beautifully manicured grounds. Location is everything, just steps to The Kingsway and Bloor West Village, with their charming shops and restaurants, and directly across from Old Mill Subway Station for easy downtown access. Nature lovers and pet owners will appreciate the location on the Humber Valley Ravine trail system, offering direct access to miles of scenic walking and biking paths that connect to the Martin Goodman Trail and the GTA's waterfront network. Truly a pet lover's dream - up to two pets under 30 lbs are welcome at The Kensington! (id:61852)
Sutton Group Old Mill Realty Inc.
2007 - 20 Edward Street
Toronto, Ontario
This newly built condo apartment features a stunning south-facing view, complete with a spacious open balcony that offers a breathtaking panorama of the Iconic CN Tower & Lake of Ontario; Step inside and be captivated by the high ceilings and large windows that flood the space with natural light. The modern design includes sliding glass doors that seamlessly connect the indoor and outdoor spaces, perfect for entertaining or relaxing in your own private oasis.The Prime bedroom has 4 pc washroom/ 2 walk in closets facing south over looking the lake view; 2nd Bedroom just beside the 3pc washroom, ensuring convenience and comfort. Located just a short walk from the University of Toronto and Ryerson University, this condo is ideally situated for students and professionals alike.Enjoy easy access to daily necessities with TNT Supermarket just steps away and the bustling Eaton Centre only a 3-minute walk from your door. Experience the vibrant lifestyle of Downtown living with unmatched amenities and attractions at your fingertips. Dont miss the opportunity to own this exquisite condo in one of the most sought-after locations! (id:61852)
Homelife Landmark Realty Inc.
