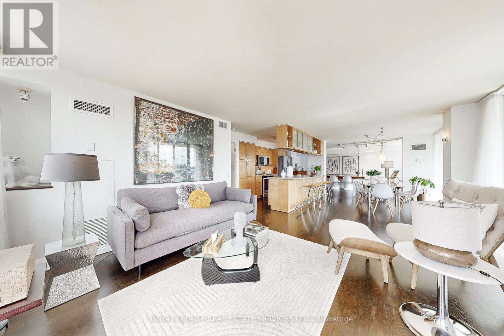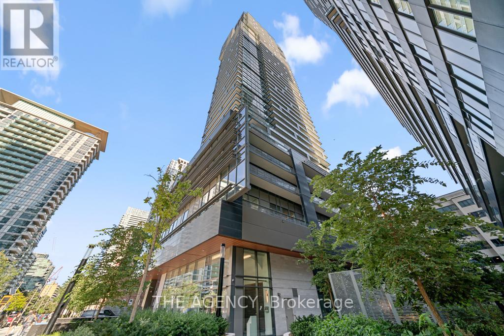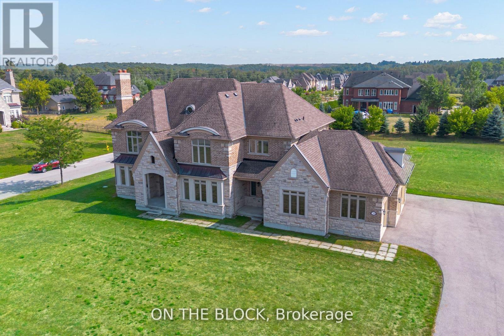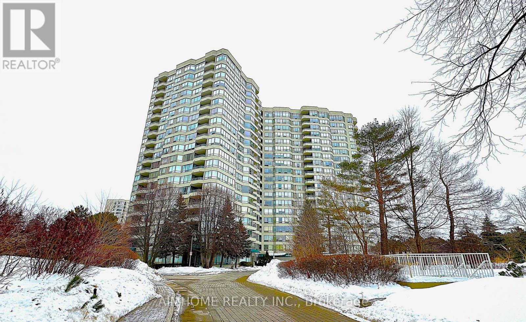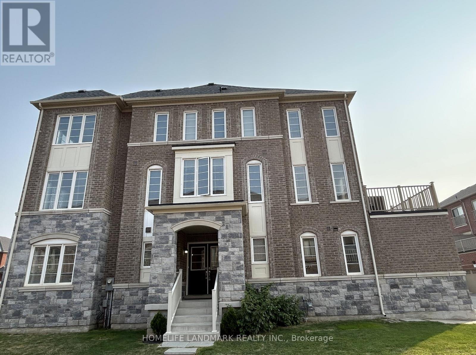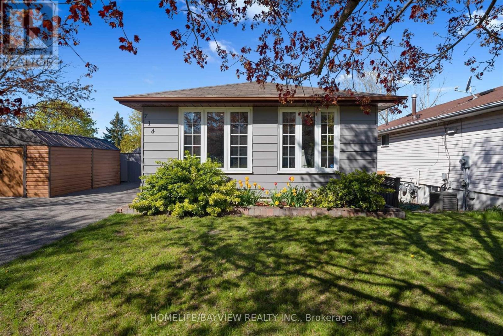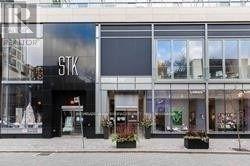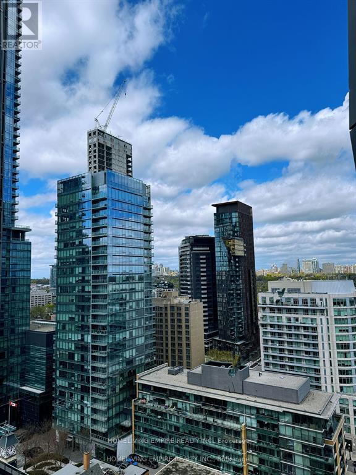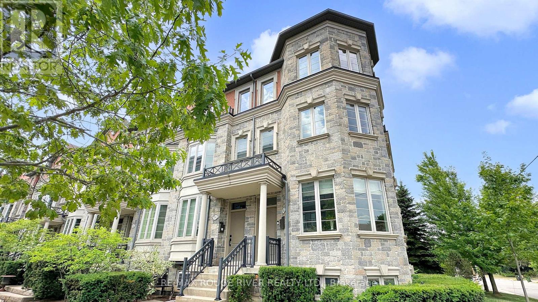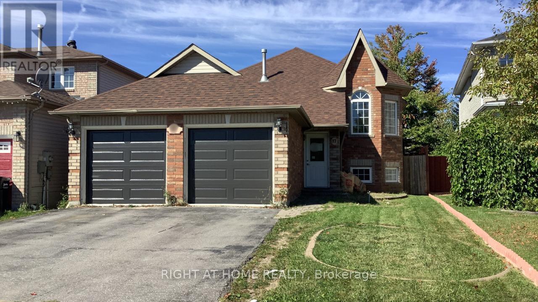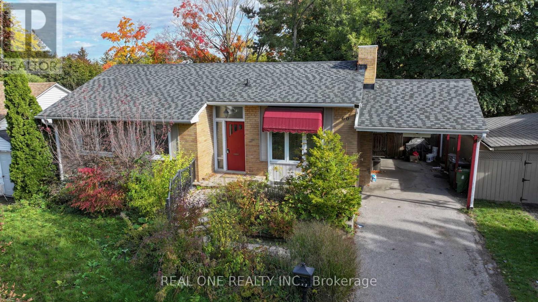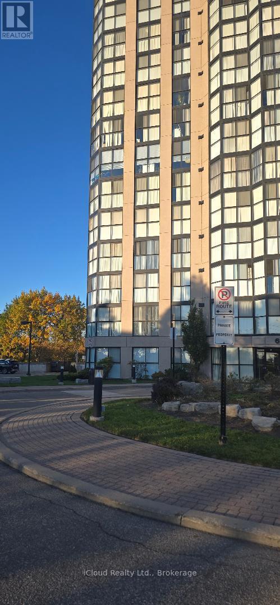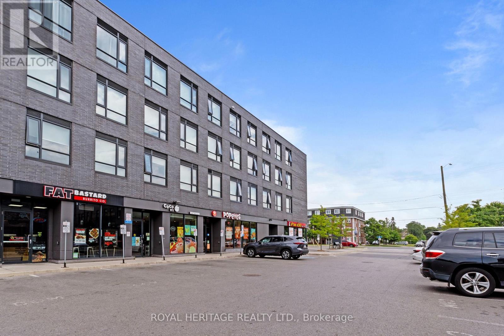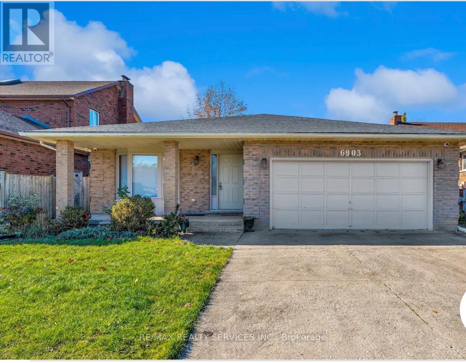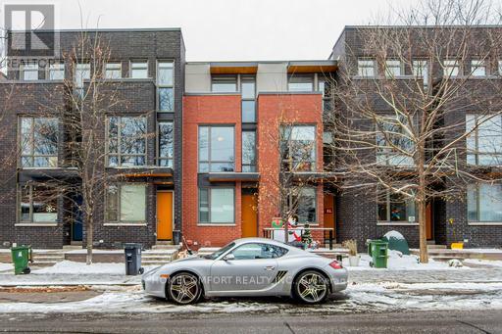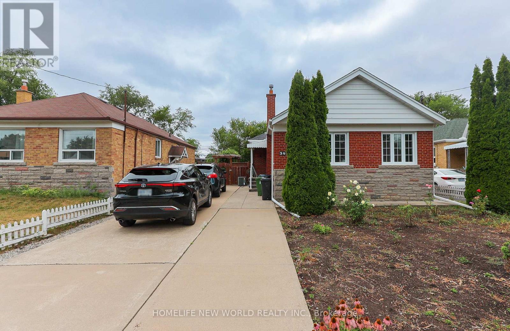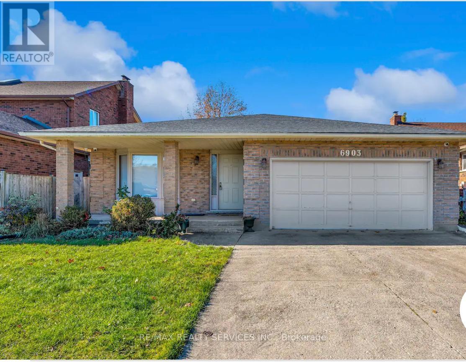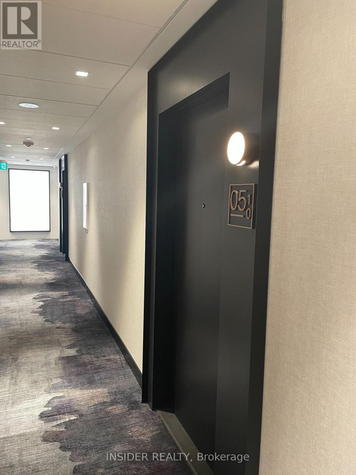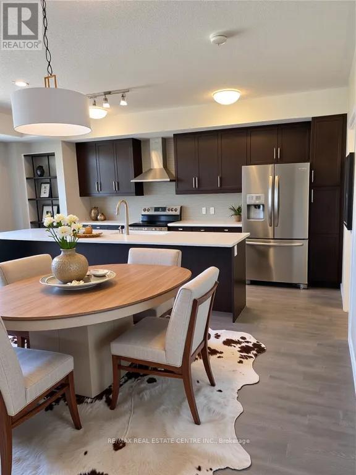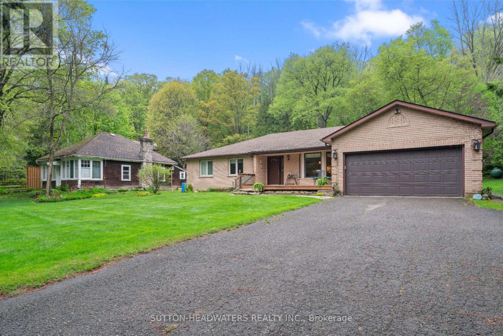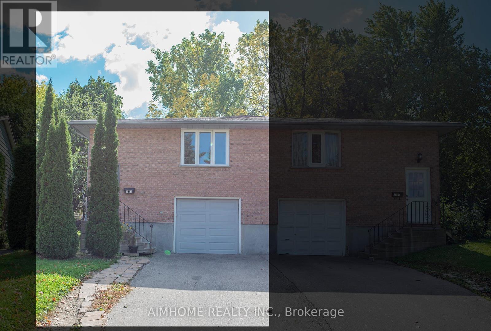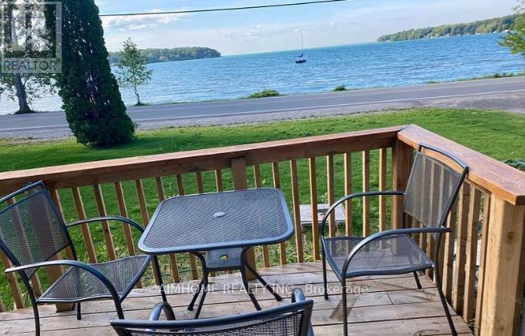1061 - 313 Richmond Street E
Toronto, Ontario
*TRIDEL BUILT - THE RICHMOND *1200 SF One-Of-A-Kind Custom Designed Corner Suite *2nd Bedroom Currently Opened To Living Area, But Can Easy Be Added Back as Attached Original Floor Plan *2 Bedroom + Den, 2 Baths + 333 SF of Outdoor Living Including 208 SF Terrace and 125 SF Balcony W/Spectacular View, 2 Car Tandem Parking with 18 x 11 Ft Locker Together With 10th Floor Locker and Gr FL Bicycle Locker (Total Of Lockers Aprox 230 SF) *Ideal for Relaxing or Entertaining *Spectacular Panoramic Unobstructed Views *Flooded With Natural Light Offers A Warm & Inviting Space From Sunrise To Sunset *Ideal Live/Workspace Abundant Built-In Storage *Smooth Ceiling Throughout *Built-In Wall Units In Living Room & Bedroom, Custom Cabinetry Throughout *2 Bathrooms Adorned With Limestone And Marble *Primary Bedroom With 2 Closets Including Walk-In & 2nd Closet *24 Hour Concierge & Building Amenities Include *Rooftop Terrace W/2 BBQ Area and Outdoor Hot Tub, Shower, Restrooms, Gazebo and Firepits *2 Level Professional Gym W/Hot Tub, Saunas, Showers & Change Rooms *Penthouse Party Room With Catering Kitchen, Media Room, Dancefloor and Fireplace *Lobby Lounge Party Room, Billiard Room, Conference Room W/Wi-Fi, Library, Large Public Underground Parking Garage *Very Reasonable Maint Fees Include All Utilities *Walk To Distillery Districts, St Lawrence Market, Waterfront, Trails & Parks *Easy Access to Highways, Transit, Subway, Trains, PATH, Financial District, Hospitals, Shops, Restaurants & Cafes (id:61852)
Royal LePage Real Estate Services Ltd.
4506 - 39 Roehampton Avenue
Toronto, Ontario
High above Midtown, on the 45th floor, theres a home that feels like it was designed to capture the very best parts of city living. A corner penthouse, wrapped in light and endless views, offering 1,529 sq. ft. of total living space including approximently 500 sq. ft. of private balconies and terraces in the sky. The interiors have been thoughtfully customized with hundreds of thousands in upgrades, from heated floors in primary bedrooms, to top of the line floorings, making this residence truly one of a kind, complete with Miele built-in appliances and an extended island that invites both casual breakfasts and lively gatherings. Every detail feels carefully considered. The sense of space continues throughout, with 10-foot ceilings and floor-to-ceiling windows framing the city from every angle. The layout includes two bedrooms, each offering privacy and comfort, while the primary suite is enhanced by a 5-piece ensuitea spa-like retreat to begin and end each day. And then there are the outdoor spacestwo private balconies suspended in the sky. Here, mornings feel brighter with coffee above the clouds, and evenings are unforgettable as the city lights flicker to life all around you. This penthouse isnt just about square footage or finishesits about the experience of living well, in a home that feels elevated, refined, and unmistakably yours. (id:61852)
The Agency
24 Whitewood Drive
Whitchurch-Stouffville, Ontario
Welcome to 24 Whitewood Road, a masterfully designed luxury residence by award-winning Geranium Homes situated in the heart of Ballantrae, one of Stouffville's most coveted enclaves. This New Never Lived-in property is set on a one acre lot, this stately home combines elegant architecture, refined finishes, and modern conveniences, offering a lifestyle of sophistication and comfort. Step inside to discover an expansive floor plan highlighted by soaring ceilings, custom millwork, and a blend of timeless design with contemporary upgrades. Featuring 4 bedrooms, 6 bathrooms, library, office, in an elegant open layout. Gourmet kitchen with Sub-Zero & Wolf appliances, butler pantry, and broom closet. Second-floor laundry room. 4-car garage with parking for up to 6 vehicles. Spacious principal rooms with premium finishes throughout. Private and serene setting, close to golf, schools, shops, Hwy 404/407 & GO transit. (id:61852)
On The Block
404 - 175 Bamburgh Circle
Toronto, Ontario
Tridel Luxurious Well- Maintained Condo, Rarely Found 1,785 Sq Ft with (3) Parking Spaces & 1 Locker, Clean & Bright, The Unit was Renovated from Ceilings to Floors, leaving no corner Untouched, Quartz Window Sill Ledges Thru-Out, Quartz Kitchen Countertops, Laminate Floors Thru-Out, Custom Made Closet Organizers, Built-In Shelves & Wall Units, Double Sink Vanity In Ensuite, Shower Stalls in 2 Bathrooms, Spacious Den w/Window & French Doors Can be 3rd Bedroom, Lots of Pot Light, Steps To TTC, Supermarkets, Restaurants etc,Close To Hwys, Move-In Condition. **Internet & Cable TV Included in Condo Fee.** (id:61852)
Aimhome Realty Inc.
3 Temple Manor Road
Brampton, Ontario
Exquisite Townhome: three-storey, 2,600 sqft. above grade living space, freehold corner offering the grandeur and privacy of a detached home. With soaring 9-foot ceilings, 4 spacious bedrooms, 4 modern bathrooms, separate living and dining /great room, huge balcony and a double garage, this meticulously crafted residence surpasses most detached and semi-detached homes in size, style, and quality. Large, strategically placed windows bathe the interior in natural sunlight, amplified by its coveted corner position, while the exterior showcases timeless stone and brick craftsmanship. The main floor is designed for adaptability, featuring a generous family room that can serve as a fifth bedroom, home office, or rental suite. It includes a 4-piece bathroom, utility room and laundry with the option to add a compact kitchen, making it ideal for extended family or income potential. The second floor boasts a state-of-the-art kitchen with premium appliances, a convenient 2-piece bathroom, and a spacious great room seamlessly integrated with a dining area. This opens to an expansive balcony, perfect for entertaining. A separate living room and adjacent den offer additional space for relaxation or work. The third floor is a haven of comfort, featuring a lavish primary bedroom with a 4-piece ensuite and large walk-in closet. Three additional well-sized bedrooms share a modern 4-piece bathroom, ensuring ample space for family or guests. Prime Location and Lifestyle: Nestled in a serene neighborhood, this corner townhome offers a private side yard and the feel of a detached home. Its prime location is steps from top-rated schools, fine dining, public transit, scenic trails, parks, and major highways (407, 401), blending tranquility with convenience. Offering detached quality at a townhome price, this sunlit, stone-and-brick masterpiece is a rare opportunity. Schedule your private viewing today to experience its elegance firsthand. (id:61852)
Homelife Landmark Realty Inc.
Lower - 714 Grandview Drive
Oshawa, Ontario
Bright and spacious all inclusive 1-bedroom suite available for lease in a legal duplex, featuring a ground-level walk-out with large above-grade windows that fill the space with natural light. This thoughtfully designed unit includes a private entrance with soundproof and fire-rated insulation, tandem parking for two vehicles on a double driveway, and sits on a premium 50' x 139' lot with a fully fenced backyard and convenient storage shed. All utilities-heat, hydro, water, and water heater-are included, offering truly hassle-free living. Located just steps from parks and nearby amenities, and minutes to golf courses, schools, Oshawa GO Station, and Hwy 401, this inviting suite is ideal for a quiet single professional or a couple seeking comfort, privacy, and convenience in a well-connected neighbourhood. (id:61852)
Homelife/bayview Realty Inc.
13 Woodway Lane
Markham, Ontario
Well-Maintained And Renovated Detached House Loacated In High Demand South Cornell! Double Garage With Fronting On Beautiful Natural Green Space And Ponds! 2466 Sq Ft! South Facing! Bright & Spacious With Functional Layout, 9' Ceiling On Main Floor. Lots Of Potlights & Hardwood Floor Throughout! Mordern Kitchen With Granite Countertop! (id:61852)
Homelife Landmark Realty Inc.
2313 - 155 Yorkville Avenue
Toronto, Ontario
Amazing Yorkville Living! Located in the heart of Yorkville. Luxurious Neighbourhood in the City of Toronto. One of the Largest Floor Plan in the building. Rare Bay Window in a Condo unit. Best and Bright Corner Unit. Steps to Subway Station, Museum ROM, Luxury shops, Fine Dinning Restaurants, UofT, TMU... (id:61852)
Homelife New World Realty Inc.
1703 - 1 Yorkville Avenue
Toronto, Ontario
Welcome To The Most Sophisticated And Exclusive Address In Toronto, 1 Yorkville. Has High End Designs Situated In A Highly Sought After Area. It Has 9' Ceilings, Pre-Engineered Hardwood Flooring, High End Custom Appliances, Nest Thermostat, Concierge, 5000Sf Fitness Level,Cross Fit,Yoga,Dance Studio,Outdoor Pool,Cold/Hot Plunge Pools,Hot Tub,Wading Pool,Spa Lounge,Steam & Sauna Rooms,Private Cabanas,Aqua Massage Serv's,Outdoor Theater,Bbq/Dining (id:61852)
Homeliving Empire Realty Inc.
56 Clairtrell Road
Toronto, Ontario
*Luxury Executive Townhome In Highly Desired Willowdale East *Rare End Unit With Lots of Extra Windows *Approx 2729sf *9Ft Ceiling On Main Floor and Gleaming Hardwood Floors Throughout *Spacious 3rd Floor Primary Bedroom Including Spa-like 6pc Ensuite, Bay Window Sitting Area & H/H Walk-In Closets *Two Bedrooms On the 2nd Floor Featuring Their Own Private Ensuites *Convenient 2nd Floor Laundry *All Bedrooms Are Generously Sized *Large Family Sized Kitchen With Eat In Area, Breakfast Bar & Walkout To Balcony *Open Concept Living/Dining Room Lined With Crown Moulding, Perfect For Entertaining *Skylight Brings In Tons Of Natural Light *Basement Features Finished Rec Room And Direct Access To Tandem Garage *Parking for 3 Cars (2 in Garage, 1 on Driveway) *Easy Access To Highway or TTC Subway *Minutes to Bayview Village, Loblaws, IKEA, YMCA, Parks and More *Loved and Cared For By Original Owner *Don't Miss This Opportunity! (id:61852)
RE/MAX Rouge River Realty Ltd.
17 Dunsmore Lane
Barrie, Ontario
Welcome to this beautifully renovated 5-bedroom, 3-bathroom home in Barrie, offering modern finishes and a spacious layout ideal for families of any size. With 2 bedrooms upstairs and 3 on the lower level, this home provides comfort, privacy, and flexibility. Enjoy a bright, updated kitchen, a large back porch for relaxing or entertaining, and a generous backyard perfect for outdoor living. Conveniently located near schools, shopping, transit, and just minutes to major highways. (id:61852)
Right At Home Realty
60 Paperbirch Drive
Toronto, Ontario
Superb Locations!! Welcome To This Stunning & Brand New Finishes Bungalow Home Situated In The Quiet & Prestigious Banbury-Don Mills Community. Top $$$ Spent On The Fabulous Upgrades Thru-Out From Top To Bottom! Perfect Living Conditions For Working Families And Investors Or Builders As Many New Homes In The Area. Great Layout Features Very Bright & Spacious! Top Quality Hardwood Fl Throughout. Modern Designed Kitchen W/Granite Counter Top. Professional Brand New Finished Bsmt Provides Separate Entrance, Three Spacious Bedrooms, Two 3PC Ensuites, Extra Modern Kitchen, Brand New Laundry & New Style Vinyl Flooring! Great Potential $$$ Income For The Tenancy In Sep Basement. Close To Top Ranked School Zone, Shopping Mall, TTC, Go Train, Large Supermarkets, All Popular Restaurants, Community Centre, Parks, 10 Minutes Drive to Downtown of Toronto Whoop!....And So Many More!~ Really Can't Miss It!! (id:61852)
Real One Realty Inc.
706 - 600 Rexdale Boulevard
Toronto, Ontario
Newly Renovated, Cleaned, Beautiful Spacious And Bright Unit In A Very Well Maintained Building With Panoramic Southwest View Spacious And Open Concept, This Very Bright Unit Features Floor To Ceiling Windows All Around, And Surrounded By Green And Trees. Both Washrooms Have Been Renovated, And So Has The Kitchen. Beautiful Floors Throughout. (id:61852)
Icloud Realty Ltd.
307 - 1800 Simcoe Street N
Oshawa, Ontario
**Fully furnished studio apartment PLUS Owned reserved parking spot PLUS Owned large storage locker-RARELY OFFERED VALUE!** Calling All Professionals, Couples, First-Time Home Buyers, Students, & Investors! Check out this rarely offered turn-key fully furnished studio apartment with a reserved parking spot and a large storage locker that offers the perfect combination for comfortable, modern living in Durham Region! This bright, open concept unit offers free high-speed Internet, full sized in-suite laundry and a calm, clean and quiet low rise building. No need to wait ages for elevators or your favourite machine in the gym! Professionally managed building with highly responsive on-site building management team and overnight on-site security service for comfortable and secure living experience. Comes with great furniture & appliance package, internet, in-suite laundry, kitchen, & bathroom. Condo fee, heat, AC, mailbox, snow & garbage removal (from main bldg.) are included in the monthly condo maintenance fee. Water, gas (used mainly for water heater), hydro, owner and tenant insurance are not included. Perfectly located within North Oshawa approx. 4km to 407, 8km to 401, & 10km to Oshawa GO. < 5 min to UOIT and Durham College, all major shopping, grocery stores, cafes and restaurants! Nothing to do but move in! E&OE. (id:61852)
Royal Heritage Realty Ltd.
Unit 2 - 6903 Cumberland Court
Niagara Falls, Ontario
Looking For A Great Place To Call Home Then Welcome To 6903 Cumberland Court (Legal unit 1). Located On A Quiet Street In A Family Friendly Neighbourhood Just Minutes Away From All The Restaurants And Attractions Niagara Falls Is Known For, The units are located 2min away from the Niagara Square shopping mall, 13 min away from the waterfalls site - 4 min to the Americana Hotel and Conference Centre - 2 min away from restaurants and all major grocery and shopping stores - 3 min walk to John N Allan Park, equipped with a basketball court, a tennis court and cricket field, all in a quiet, friendly and safe neighbourhood.The units are located 2min away from the Niagara Square shopping mall, 13 min away from the waterfalls site - 4 min to the Americana Hotel and Conference Centre - 2 min away from restaurants and all major grocery and shopping stores - 3 min walk to John N Allan Park, equipped with a basketball court, a tennis court and cricket field, all in a quiet, friendly and safe neighbourhood. (id:61852)
RE/MAX Realty Services Inc.
82 Boulton Avenue
Toronto, Ontario
Gorgeous Riverdale Luxury Modern Three Levels Townhouse! Just Steps From The Vibrant Queen Street E. This Home Has It All: Grand Open Concept Throughout, Hardwood Flooring, High Ceilings, Modern Fireplace, Detached Garage, Kitchen W S/S Appliances, Undermount Sink, Island...! Large Windows Allow In Tones Of Natural Light Throughout. 3rd Floor Master Retreat With His And Her Walk-In Closets & Massive 5 Piece Ensuite Bathroom. Do Not Miss It ! (id:61852)
Homecomfort Realty Inc.
34 Greylawn Crescent
Toronto, Ontario
Well-cared Lovely Family Home Nestled in a tranquil Neighbourhood in the Desirable Wexford/Maryvale community. Upgraded concrete driveway With No Sidewalk - good for 6 cars. Quality Hardwood Flooring on main floor. Gourmet Kitchen With Granite Countertop, Backsplash, and Maple Cabinets. Basement With Separate Entrance, 2 large and bright Bedrooms, spacious family room, separate kitchen and 4-piece bathroom. Potential for In-Law apartment and extra Income.This Home Is Perfect For Families, Investors. Seeing is believing. Welcome to your new home! (id:61852)
Homelife New World Realty Inc.
Unit 1 - 6903 Cumberland Court
Niagara Falls, Ontario
Looking For A Great Place To Call Home Then Welcome To 6903 Cumberland Court (Legal unit 1). Located On A Quiet Street In A Family Friendly Neighbourhood Just Minutes Away From All The Restaurants And Attractions Niagara Falls Is Known For, The units are located 2min away from the Niagara Square shopping mall, 13 min away from the waterfalls site - 4 min to the Americana Hotel and Conference Centre - 2 min away from restaurants and all major grocery and shopping stores - 3 min walk to John N Allan Park, equipped with a basketball court, a tennis court and cricket field, all in a quiet, friendly and safe neighbourhood.The units are located 2min away from the Niagara Square shopping mall, 13 min away from the waterfalls site - 4 min to the Americana Hotel and Conference Centre - 2 min away from restaurants and all major grocery and shopping stores - 3 min walk to John N Allan Park, equipped with a basketball court, a tennis court and cricket field, all in a quiet, friendly and safe neighbourhood. (id:61852)
RE/MAX Realty Services Inc.
510 - 3200 William Coltson Avenue
Oakville, Ontario
One Bedroom + Den condo unit with an unobstructed view for sale. This unit offers plenty of natural light, 9' ceilings, an open-concept living room and kitchen, wide-plank laminate flooring throughout, and upgraded built-in stainless steel appliances. The heating system is a heat pump, so it can be used for heating or AC. (id:61852)
Insider Realty
2107 - 197 Yonge Street
Toronto, Ontario
Welcome to The Massey Tower-an iconic architectural landmark and one of Downtown Toronto's most prestigious residences. Situated in the Heart of the City at Yonge and Queen, this is the ultimate lease opportunity for a professional seeking unbeatable location and luxury.This unit boasts a perfect 100 Walk Score and Transit Score. You are located directly across from the Eaton Centre and have the Queen Subway Station literally at your doorstep. Your daily commute and social life couldn't be easier: the Financial District, Toronto Metropolitan University (TMU), and U of T are all just minutes away. Enjoy seamless access to the PATH system, world-class dining, shopping, and entertainment, including Massey Hall and Sankofa Square, right outside your door.This rare 1-Bedroom apartment is one of the best functional 1br layouts in the building it is freshly painted and move-in ready. The floor plan is highly functional, featuring high 9-foot ceilings and chic laminate flooring throughout. The unit's orientation is a highly sought-after South View, ensuring the unit is flooded with natural light with your private balcony.The designer kitchen is equipped with a functional center island, elegant stone countertops, contemporary cabinetry, and premium Euro-style built-in appliances. The principal bedroom is a true retreat, complete with its own window, south views, and a large walk-in closet. A key selling feature that sets this listing apart is the inclusion of both a separate Locker and a coveted Parking Spot. The lifestyle extends beyond your suite walls to the World-Class Amenities of The Massey Club. Residents enjoy a state-of-the-art Fitness Centre. For entertaining, there is an array of sophisticated spaces, including a Party Room, a spectacular Open air lounge. The building is fully serviced by a 24-Hour Concierge for maximum security and peace of mind.Parking available for additional $250/month (id:61852)
Royal LePage Signature Realty
32 Wheat Lane
Kitchener, Ontario
Discover modern living in this bright and spacious stacked condo townhome located in the highly desirable Huron Park community of Kitchener. Spanning approximately 1,415 sq. ft. across two levels, this home features 9' ceilings, engineered hardwood flooring, a stylish kitchen with stainless steel appliances, and a private balcony off the main living area. The upper level offers three generous bedrooms, including a primary suite with its own balcony, two full bathrooms, and ample closet space. Perfectly situated in a family-friendly neighborhood with a new playground across the street, and close to schools, parks, shopping, and transit-this move-in-ready gem includes upgraded light fixtures, in-unit laundry, and one surface parking spot. Ideal for first-time buyers, growing families, or investors. (id:61852)
RE/MAX Real Estate Centre Inc.
265 Dominion Street E
Caledon, Ontario
Nestled on the serene and sought-after Dominion St. in the historic hamlet of Brimstone, this charming bungalow is hitting the market for the first time. Backing onto a mature forested yard, the property boasts a private, large lot with an as-is accessory building. The primary bedroom features a luxurious ensuite, while the homes cozy layout is perfect for relaxed living. Steps from Forks of the Credit Park and the Bruce Trail, and minutes to Caledon Ski Club and Pulpit Golf Club, outdoor enthusiasts will feel right at home. Just 35 minutes to Pearson Airport and under an hour to downtown Toronto, this retreat offers the best of both worlds. Buyer/buyers agent to conduct due diligence. (id:61852)
Sutton-Headwaters Realty Inc.
A - 389 Churchill Court
Waterloo, Ontario
Located in a mature, family-friendly community; Whole appartment unit for rent. On the 2nd floor with private enterance, three bedroom, One full washroom, open concept, Big kitchen area, big living and family area; Two parking spaces available. Close to Waterloo University. Looking for AAA tenant without PET and NO smoke. (id:61852)
Aimhome Realty Inc.
2858 Lakeshore Road E
Oro-Medonte, Ontario
Spectacular 5yr old Linwood Georgian II home with a great lake view of Carthew Bay! Shallow beach area makes this a perfect spot for families with children to enjoy swimming, kayaking or boating. Cathedral ceilings, large windows, skylights, a custom kitchen with quartz counter tops, coffee bar & pantry cabinets. Large dining & great room, fireplaces. .very large family room. Primary bedroom has a deck, walk in closet, spectacular ensuite with spa tub. The backyard has deck and patio area and a 30'x40' pond to enjoy nature. and 12ft gazebo, plenty of storage with a 12'x8' garden shed, 20ft Container, and 8'x10' shed. There is room to park an RV on the east side of property. This home has total 4 decks to maximize enjoyment of the outdoors and beautiful scenery. (id:61852)
Aimhome Realty Inc.
