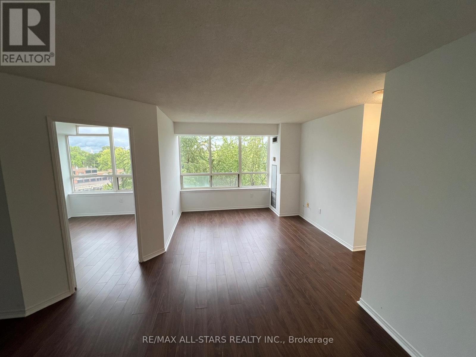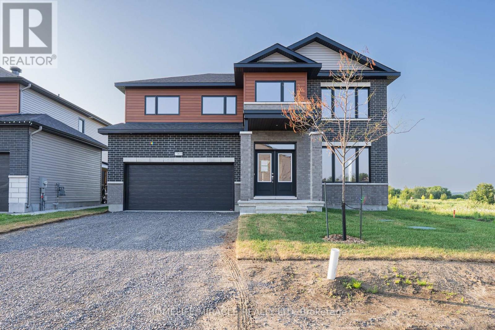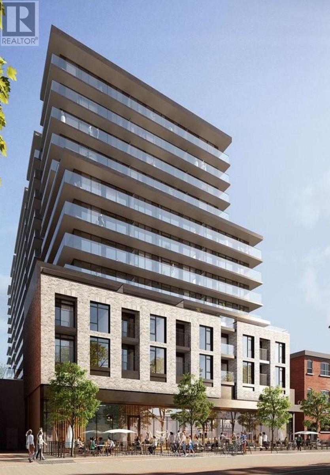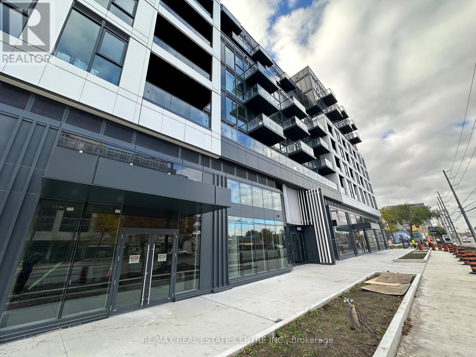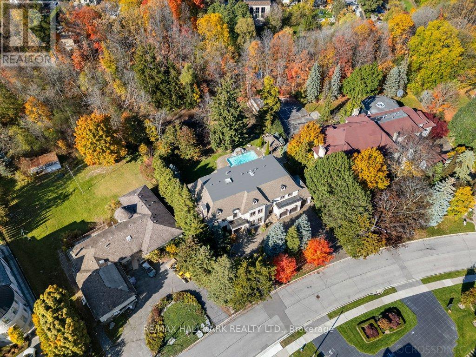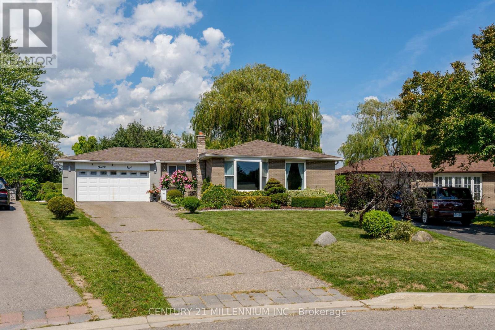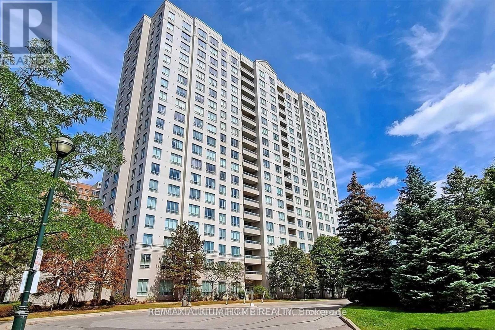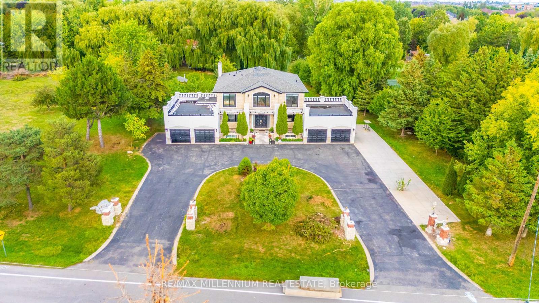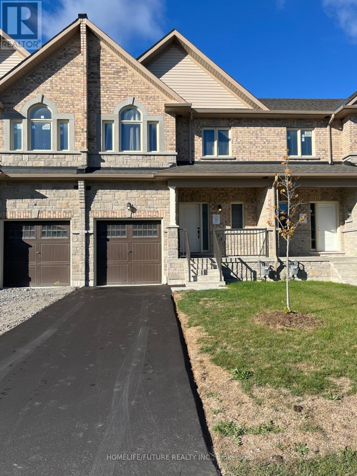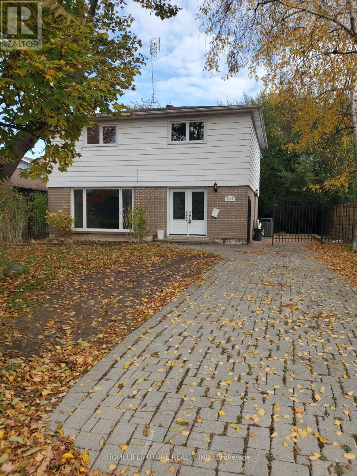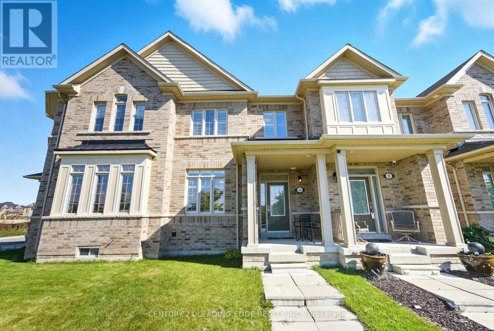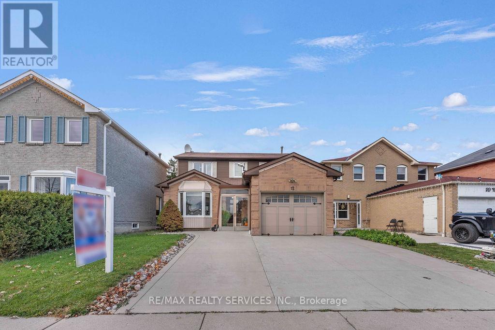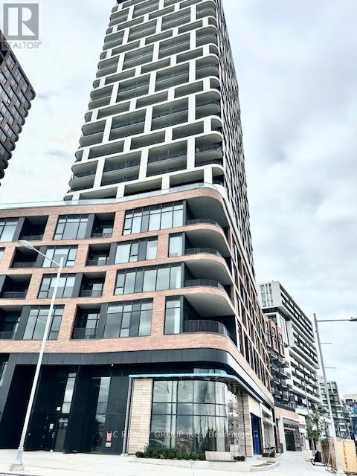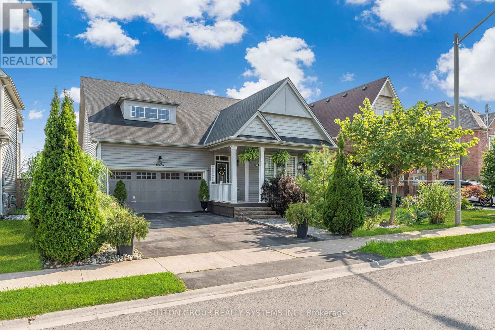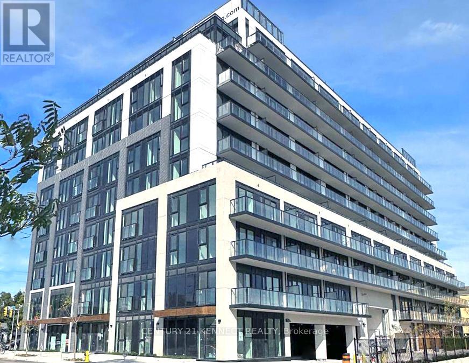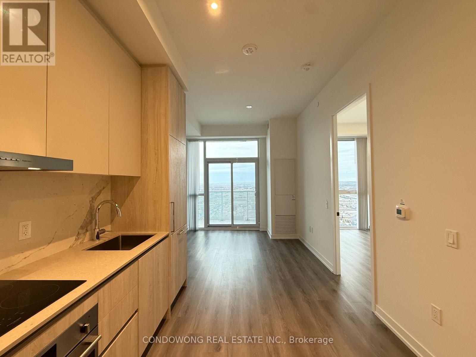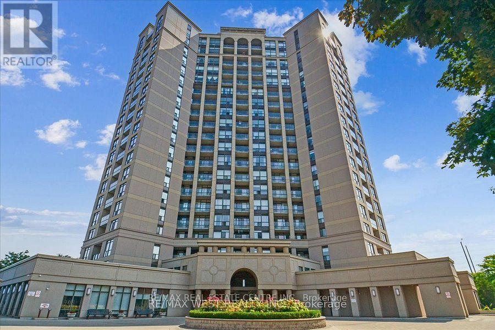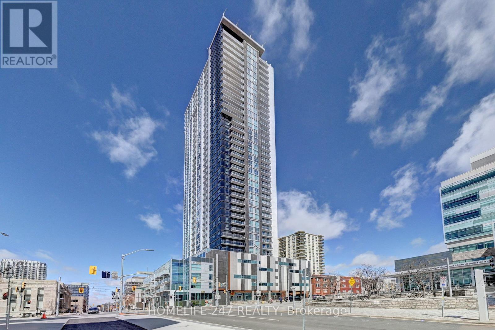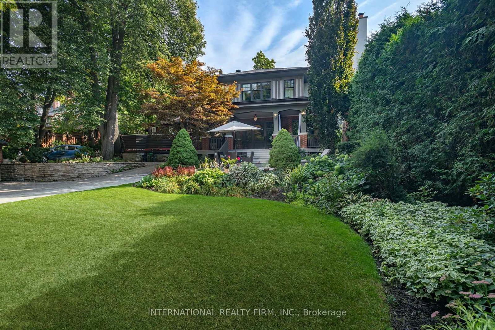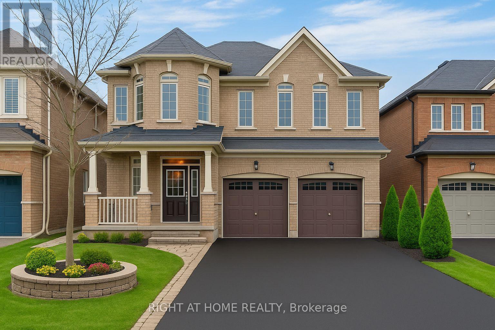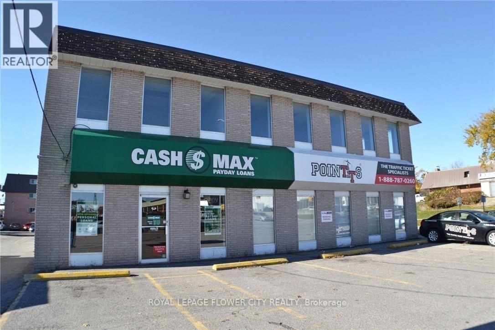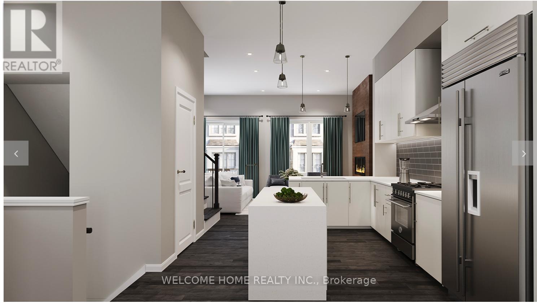611 - 5 Greystone Walk Drive
Toronto, Ontario
Unit in immaculate condition with many upgrades. New quartz kitchen with double sink, new faucets and cupboards. Renovated new washroom. All new light fixtures. 24 hour gated security. Close to TTC, Go Train, Subway, shopping, etc...Locker And Parking Included. (id:61852)
RE/MAX All-Stars Realty Inc.
1969 Hawker Private
Ottawa, Ontario
This Newly Built LEGAL BASEMENT APARTMENT UNIT WITH SEPERATE ENTERANCE is located in Diamondview Estates, Carp, in Ottawa's west end. It's about 1450 square feet and features 3 Bedrooms, 2 full Washrooms, Ensuite Laundry, an open Concept Kitchen with all Appliances. 1 Driveway Parking that can take up to 2 cars. One of the bedrooms is ensuite with washroom. Utility cost is capped at $250 per month. It's 2 minutes quick access to 417 and only 12 minutes to Kanata, Canadian Tire Centre, Canada's largest Tech park of over 350 employers or venture in the other direction for the many enchanting towns and villages of the Ottawa Valley and the recreational opportunities on the Ottawa River - just 20 minutes away. Small family and work professionals are welcomed. (id:61852)
Homelife/miracle Realty Ltd
1119 - 1 Jarvis Street
Hamilton, Ontario
Welcome to this stunning 1-year-new 2-bedroom condo located in the heart of downtown Hamilton. This bright and functional unit features floor-to-ceiling windows for natural light and an open-concept living space. The fully equipped kitchen includes stainless steel appliances: fridge, cooktop, built-in oven, microwave, dishwasher. and in-suite laundry. Enjoy top-tier building amenities: concierge/security, fitness centre, co-working lounge, parcel lockers, and upcoming retail at ground level. Prime location just minutes to GO stations, McMaster University, Hamilton General Hospital, and the city's trendiest dining and entertainment districts. Walk Score 98. Easy access to Hwy 403, QEW, and HSR transit. High-speed Rogers Internet is included in the rent! (id:61852)
Nu Stream Realty (Toronto) Inc.
318 - 1037 The Queensway
Toronto, Ontario
Discover an exceptional rental opportunity at Verge West, nestled at the intersection of Queensway and Islington, where convenience meets luxury. This never-lived-in-2 bedroom suite is immediately available and boasts high-end finishes with a modern, spacious layout. This stylish living space features 9-ft ceilings and a south-facing orientation that floods the unit with natural light. The modern kitchen is equipped with integrated appliances, quartz countertops, and a custom backsplash, making it a chef's dream. The large living area seamlesslyy flows to a sun-filled south-facing balcony, perfect for relaxation. The primary bedroom offers a 3-piece ensuite and floor-to-ceiling windows,while the spacious secondary bedroom includes a roomy wall-to-wall closet. Enjoy the ultinmate convenience of ensuite laundry and an additional full size-bathroom for added privacy. This unit incl. one underground parking space, along with a bright, contemporary color palette ideal for modern living. Available or immediate occupany, this rental provides superb access to transit, shopping, dining, and all the amenities of a vibrant urban lifestyle. Residents can take advantage of 24-hour concierge serviced, a gym, co-working lounge, party room, pet wash station, and a rooftop terrace complete with BBQs. Don't miss your chance to live in luxury at Verge West! (id:61852)
RE/MAX Real Estate Centre Inc.
40 Maryvale Crescent
Richmond Hill, Ontario
Luxury Redefined In This Extraordinary South Richvale Estate, An Architectural Masterpiece Nestled In Richmond Hill's Most Prestigious Community. Set On A Rare 100-Foot Frontage That Expands To 150 Feet With A Depth Of 289 Feet On The North Side, This Distinguished Residence Offers Around 8,500 Square Feet Of Refined Living Space. It Marries Architectural Elegance With Modern Innovation, Delivering An Unparalleled Standard Of Comfort, Prestige, And Sophistication. A Circular Driveway Surrounded By Manicured Gardens And Elegant Stonework Creates A Striking First Impression, While A Soaring 20-Foot Marble Foyer Opens To Sweeping Ravine Views And A Resort-Like Backyard Oasis. The Great Room, Crowned By A 20-Foot Coffered Ceiling, Fireplace, And Balcony Walkout, Inspires Awe Yet Maintains An Atmosphere Of Warmth And Refinement. The Gourmet Kitchen Is A Culinary Showpiece Featuring Premium Stainless Steel Appliances, A Grand Island, Designer Backsplash, Extended Cabinetry, Wine Cellar, And Pantry, Flowing Seamlessly To The Formal Dining Room Adorned With Wainscoting, Coffered Ceiling, And Private Servery. A Distinguished Oak-Wood Office And Two Elegant Powder Rooms Complete The Main Level. Ascend The Curved Oak Staircase With Wrought Iron Detailing, Illuminated By A Glass Dome Skylight And Schonbek Chandeliers By Swarovski, To Discover Five Lavish Bedrooms Each With Its Own Ensuite. Enhancing Everyday Living Is The Home's Private Elevator, Providing Seamless Connectivity Across All Levels. The Walkout Lower Level Extends The Lifestyle With A Gym, Sauna, Nanny Suite, Recreation Area, And Custom Wet Bar Designed For Elegant Entertaining. Outdoors, Indulge In Resort-Style Living With A Heated Pool, Cascading Waterfall, Charming Gazebo, And Ravine Backdrop, Offering Complete Privacy And Serenity. This South Richvale Masterpiece Is More Than A Home-It Is A Landmark Estate That Defines Prestige And Redefines Luxury Living. (id:61852)
RE/MAX Hallmark Realty Ltd.
Right At Home Realty
20 Dunblaine Crescent
Brampton, Ontario
Looking for a neighbourhood you can live happily ever after in?! Welcome 20 Dunblaine Crescent into your life. This beautiful bungalow is situated at the top of a quiet court and backing onto a greenbelt with no homes behind! This lovely family home offers you a totally private backyard with almost 97 feet of space across the back of this pie shaped lot. Not to mention the rare double car garage and 200 amp service! The interior of the home features high end laminate throughout the main floor living spaces, an upgraded kitchen featuring quartz counters and large custom pantry with large pull out drawers and tons of storage options!! The basement is finished with a side door entrance, two large living areas, a cozy gas fireplace, 3 pc bathroom plus a massive walk in closet and pantry. The laundry/workshop room offers a laundry sink, window and lots of space for storage etc. Lots of room to create extra bedrooms and maybe a second kitchen if required- check out the floor plan to let your imagination run wild! The front of the home offers a low maintenance garden, large windows and a professionally finished patio at the front entrance. Located in a wonderful family oriented neighbourhood with schools,including two elementary schools right behind and all amenities conveniently accessible through the gate in the backyard! Grocery store, convenience store, bus stop and Earnscliffe Recreation Centre. Plus the GO Train station is just 7 minutes away! (id:61852)
Century 21 Millennium Inc.
1804 Grandview Street N
Oshawa, Ontario
Check Out This Stunning, High-Quality 6 Years Old Home Featuring a Bright and Elegant 4 Bedrooms, 4 Baths Layout in the Highly Desirable North Oshawa Community! This Impressive Property Offers Two Master Bedrooms, Each With Its Own Bathroom, Making It Perfect for Multi-Generational Living or Providing Privacy for Guests. Step Into a Stylish Open-Concept Layout Highlighted by Smooth Ceilings and 9-Foot Ceilings on the Main Floor. Enjoy Brand New Hardwood Floors, a Modern Kitchen With Upgraded Tall Cabinets, and Large Windows That Flood Every Space With Natural Sunlight. All Four Bedrooms Are Generously Sized and Filled With Light, Creating a Warm and Inviting Atmosphere Throughout. The Luxurious Primary Master Suite Boasts a Spacious Layout and a Stunning 5-Piece Ensuite Featuring a Soaker Tub and a Separate Glass Shower. The Second Master Bedroom Also Offers Its Own 4-Piece Ensuite, Ensuring Comfort for Family Members or Guests Alike. Additional Highlights Include a Double Garage Plus an Extra-Long Driveway Accommodating up to 8 Cars, Perfect for Families and Entertaining. Ideally Located Close to Schools, Parks, Shopping Centers, and With Easy Access to Highways 407 and 401, This Home Seamlessly Blends Modern Living With Everyday Convenience. Don't Miss Your Chance to Own This Beautiful Gem! (id:61852)
Bay Street Group Inc.
109 - 5039 Finch Avenue E
Toronto, Ontario
Beautiful Unit Is On Main Floor At A High Demanded Community! Easily Accessible, Bright & Spacious Unit Facing South, 9 Ft Ceiling, 'Oxford' Model 898 Sf., Split 2 Bedrooms W/2 Full Baths, Engineering Hardwood Floor Thru Out, Basic Cable Tv & Internet Are Included In The Maintenance Fee. TTC At Door, Step To Woodside Square, Library, School & All Amenities. (id:61852)
RE/MAX Atrium Home Realty
15 Julian Drive
Brampton, Ontario
True Gem of a property, a real treasure that is outstanding in quality and desirability. More than **Half a Million spent** on upgrades on exterior and interior updates, including stone and stucco finishing. Fully renovated interior with modern touch of Luxury for this Estate Home. Most windows replaced. Indoor Hot Tub, Outdoor Pool, Nice Gazebo beside the pool. And a huge concrete Deck. This Home Features An Open Concept Design With 5 Spacious Bedrooms with 3 Full Renovated Wshrms Upstairs, One Bedroom And Full Washrooms On Main Floor .Three bedrooms and kitchen In Walkout Bsmt, 4 Car Garage With spacious Parking area On The Driveway. Corner lot with a future severance potential( when zoning permits). (id:61852)
RE/MAX Millennium Real Estate
14 Philip Joseph Lane
Uxbridge, Ontario
Welcome To 14 PHILIP JOSEPH LANE A Charming Luxury & Spacious Model Townhome With 3 Bed & 3 Bath. The Main Level Features A Bright, Open Atmosphere, Kithchen With Quartz Countertops, Pantry Cabinets, Stainless Steel Appliances, And A Spacious Island. Oak Stairs, W/Hardwood Flooring On Main And Second Floor, Living Room With A Fireplace. Upstairs, The Primary Bedroom Boasts A Spacious Walk-In Closet, A 5Pc Ensuite Bathroom, And A Spacious Shower. Two More Bedrooms W/Walk-In Closets And A Full 4Pc Bath, And Ensuite Laundry Complete This Level. Move In Ready, Located In A Family-Centric Neighbourhood Of The Town Of Uxbridge With All The Amenities, Shopping, Dining, Trails, And Just Minutes From Downtown Uxbridge. (id:61852)
Homelife/future Realty Inc.
853 Douglas Avenue
Pickering, Ontario
Absolute Beauty Located In Highly Coveted Bay Ridges Area Among Million $$ Custom Homes. Luxury 4 Bedroom And 3 Washroom Home. Steps To Pickering Beach, Frenchman's Bay, Go Train, Hwy 401 And Pickering Town Centre. $$$S Spent On Upgrades, Freshly Painted And New Vinyl Floors And Pot Lights, Energy Efficient Furnace, Air-Conditioner, Tankless Water Heater Routinely Serviced. Energy Efficient Argon Gas Filled Windows. 2 Totally Renovated Designer Washrooms. Spacious Gourmet Kitchen With Gas Stove, Range Hood, Built In Stainless Steel Dishwasher, Granite Counter Tops, Stainless Steel Fridge, And Under Mounted Stainless Steel Sink. Interlocking Driveway, Patio (12 X 35 Feet) And Professionally Designed Stone Edged Flower Beds. Tenant To Pay All Utilities. (id:61852)
Homelife/future Realty Inc.
14 Drayton Avenue
Ajax, Ontario
Welcome To 14 Drayton Ave, Ajax A Beautifully Upgraded Freehold Townhome In The Sought-After Northwest Ajax Community. This Bright And Modern 3+1 Bedroom, 4-Bathroom Home Features An Open-Concept Layout With 9-Ft Ceilings, Hardwood Stairs With Wrought Iron Pickets, And Pot Lights Throughout. The Stylish Kitchen Boasts Quartz Counters, A Gas Stove, Stainless Steel Appliances, And A Spacious Breakfast Area Filled With Natural Sunlight. The Primary Bedroom Offers A Coffered Ceiling, Walk-In Closet, And A Luxurious 5-Piece Ensuite. The Home Also Includes An Alarm Rough-In For Added Convenience And Peace Of Mind. The Professionally Finished Basement Adds Valuable Living Space With A Large, Bright Rec Room And Ample Pot Lighting Perfect For Entertaining Or Relaxing. Situated On A Premium Lot With No Homes In Front, This Move-In-Ready Gem Is Close To Schools, Parks, Shopping, And Major Highways. A Perfect Blend Of Elegance, Comfort, And Convenience! (id:61852)
Century 21 Leading Edge Realty Inc.
12 Nuttall Street
Brampton, Ontario
Welcome to this beautifully upgraded detached 2-storey home located in the prestigious N-Block community of Brampton! Offering a perfect blend of comfort, functionality, and style, this residence features 3 spacious bedrooms and 4 bathrooms. The inviting family room is complete with French doors and a wood-burning fireplace, creating a cozy atmosphere for gatherings. A separate dining room provides the perfect space for entertaining. The modern kitchen boasts stainless steel appliances, a breakfast bar, and vinyl flooring, with a walkout to the backyard overlooking the park - the perfect spot for morning coffee or summer barbecues. Upstairs, you'll find three bedrooms, including a primary suite with a walk-in closet and a 4-piece ensuite bath. The finished basement offers additional living space with a recreation room and a 3-piece bathroom - great for family movie nights or guest accommodation. Recent upgrades include the driveway, kitchen tiles (2019), front porch, appliances (2020), and paint (2022). Conveniently Located Near Schools, Public Transit, Golf Clubs, Parks, Hospitals, Trinity Mall, Bramalea City Centre & Highways-Providing Easy Access To All Amenities. (id:61852)
RE/MAX Realty Services Inc.
1017 - 56 Andre De Grasse Street
Markham, Ontario
Welcome to 1+1 Unit (518 Sq Ft) in the prestigious Gallery Tower. Nestled in the heart of Downtown Markham. 9 Ft Ceilings, Den can be used as second bedroom or office. This stunning North facing unit features expansive floor to ceiling windows, creating a bright and airy ambiance. Modern kitchen with B/I appliances, quartz countertop, Laminate floor throughout. Mins access to Hwy 7 & 407. Close to restaurants, LCBO, York University and Many retails options in the area. (id:61852)
Hc Realty Group Inc.
8424 Mulberry Drive
Niagara Falls, Ontario
Rare Bungalow Hidden Amongst a Sea of Sizeable Homes. Situated on a Huge 49ft Premium Lot. They Don't Make Them Like This Anymore! Years of Meticulous Cultivating Created the Perfect Fairytale-like Grounds, Full Perennial Garden, Remote Controlled Water Features, Vine Canopies, BBQ Area, The List Goes On... An Entertainers Dream in Your Own Backyard! This Beloved Home Was Extremely Cared For and In Impeccable Shape. Conveniently Spanning A Single Level. Open Concept Kitchen & Living Fit for the Entire Family. Walk Out Patio Sliders from the Breakfast Nook. Massive Windows Filter In Tons Of Natural Light. The Split Layout Offers Privacy Between Bedrooms. Two Full Bathrooms on Main Level. Attached 2 Car Garage. Main Fl Laundry. Recently Completed 2024 Full Basement Renovation. Separate Rooms Offer Endless Possibilities. Transform into a Gym, Theater, Games Room, Office, Spa+ Purifying Water Treatment System, Your Skin Will Thank You After That First Shower or Hydrate From Within and Drink Straight from the Tap! Fantastic Location in The Growing Community. Walking Distance to St Michael Catholic School, Parks, Costco, Shopping+ 5min to QEW! (id:61852)
Sutton Group Realty Systems Inc.
606 - 801 The Queensway
Toronto, Ontario
Brand New 3 Bedroom Curio Condos! Located in Toronto's vibrant Queensway neighborhood, this condo offers unmatched convenience just minutes from Sherway Gardens, Costco, and everyday essentials. Enjoy seamless connectivity with quick access to major highways, the Mimico GO Station, and downtown Toronto. Step outside to explore trendy cafés, restaurants, and shops right at your doorstep. (id:61852)
Century 21 Kennect Realty
5811 - 225 Commerce Street
Vaughan, Ontario
Modern 1-bedroom suite at 225 Commerce St in the heart of Vaughan's Transit City community. Features include floor-to-ceiling windows, and a sleek kitchen with built-in appliances. Enjoy premium building amenities such as a fitness centre, party room, guest suites, and 24-hour concierge. Steps to Vaughan Metropolitan Centre subway station with easy access to Hwy 400, 407, and 7. Close to Vaughan Mills, Canada's Wonderland, shops, restaurants, and major offices like KPMG and PwC. The perfect blend of style, convenience, and connectivity. (id:61852)
Condowong Real Estate Inc.
Th#111 - 220 Forum Drive
Mississauga, Ontario
fantastic opportunity to own a spacious 3-bedroom, 3-bathroom townhouse in the heart of Mississauga! Enjoy the comfort of townhouse living with the convenience of condo amenities, including an outdoor pool, exercise room, party room, and more. The open-concept living, dining, and kitchen area features granite counters and a walk-out to a private balcony. The main-level primary bedroom offers a 4-piece ensuite and walk-in closet, while the lower level includes two generous bedrooms and a 4-piece bath-perfect for an in-law suite or growing family. Centrally located just minutes from Square One, Highways 403 & 401, public transit, schools, hospitals, restaurants, and the library. Includes underground parking and locker. An ideal starter home at the right price! (id:61852)
RE/MAX Real Estate Centre Inc.
3102 - 60 Frederick Street
Kitchener, Ontario
Note: This condo includes one underground parking space, a rare and valuable asset in the downtown core. Welcome to this beautiful 2-bedroom, 2-bathroom corner unit at DTK Condos. This bright, modern suite boasts floor-to-ceiling windows, beautiful countertops, tiled bathrooms, and a sleek kitchen with stainless steel appliances. Thoughtful upgrades include custom window coverings. Smart home technology offers convenient control of the front door lock and thermostat. Popular location with a strong rental interest. Building amenities feature a 24/7 concierge, fully equipped fitness center, yoga studio, rooftop terrace with BBQs and visitor parking. With a great Walk Score, you're just steps from the LTR and minutes to the University of Waterloo, Wilfrid Laurier University, Conestoga College, hospitals, parks, shopping, dining, and more. Experience elevated urban living and schedule your private tour today. (id:61852)
Homelife 247 Realty
270 Indian Road
Toronto, Ontario
An exotic world awaits you at 270 Indian Road. This rare handcrafted Arts and Crafts bungalow proudly occupies over an acre of well manicured lawns and gardens planted with eye popping cultivars. In front, a large veranda invites you under a low dramatic sloping roofline, covered in chamfered slate, w/ copper downspouts, tongue & groove soffit, punctuated by a charming 2nd floor dormer and framed with two stately chimneys. This personal and authentic house exudes understated class without pretense. The concrete/precast driveway leads to a shockingly large parking area and a three bay heated garage itself built of brick with slate roof and accoutrements. Aside from housing autos, the garage doubles as a giant man cave with bar, projection TV and nightclub lighting. Various terraces lead to multiple patios and a fully winterized art studio. All grounds irrigated and dotted with a dizzying array of landscape lights. And you can do whatever you want because the grounds are totally private. The main residence offers 5961 square feet of romantic living space to fall in love with, updated in a money-is-no-object restoration preserving and augmenting the home's most endearing features. Beam ceilings, built ins, oak paneling, leaded windows, etched glass, hand blown Murano glass fixtures, oodles of built-ins including two dining room curio cabinets, banquettes, finished-in-place white oak floors, wood marquetry, console tables, plaster crown mouldings, deep casings, the finest materials and fixtures imported from the far corners of the earth. See inclusions list. Unassailable mechanicals; radiant floors throughout, double zone, dual condenser A/C, HRV, 200A power, Romex cable. Copper plumbing--no dubious plastic tubing. Situated between High Park and funky Roncesvalles village. Subway mere steps away. Walk to High Park or the lakeside. Escape the ordinary and visit this ageless beauty in person. Click the multimedia/video link for more photos, floorplans, and other details. (id:61852)
International Realty Firm
90 Maplebank Crescent
Whitchurch-Stouffville, Ontario
Welcome to 90 Maplebank Cres, a beautifully upgraded 6-bedroom, 5-washroom detached home offering approx. 4000 sq ft of living space with professionally finished walkout basement with separate double-door entrance.The main floor features a spacious open-concept layout with combined living/dining, a bright breakfast area, and a family room with gas fireplace and 5-panel bay window. The modern kitchen showcases granite counter tops, a large island with granite surface and upgraded light fixtures, custom granite back splash, and a deep double stainless steel sink with upgraded faucet. Stainless steel appliances include fridge, gas stove, range hood, and dishwasher. The home is painted throughout (including trims and doors), with pot lights inside and out, upgraded light fixtures, and hardwood floors throughout the second floor and main living areas. Carpet free. The stairwell and landing area are lit with pot lights and a chandelier, while the dining area features an extensive chandelier. Smart switches control lighting throughout the home for modern convenience.Upstairs, hardwood floors extend through all bedrooms and hallways. The large primary bedroom offers a walk-in closet and a spa-like en suite with Jacuzzi tub, glass shower, and his & her sinks. The second bedroom features a walk-in closet and semi-en suite. The third and fourth bedrooms have closets and share a semi-en suite.The bright walkout basement offers 2 spacious bedrooms, a 4-pc bathroom with mosaic wall, modern kitchen with stainless steel appliances, open-concept family/dining area, vinyl flooring throughout, and en suite laundry. The double-door walkout opens to a stone-paved backyard and pathway.Newly Installed modern double garage doors,custom-built shelving,fits 2 cars inside, with parking for 4 more on the no-sidewalk driveway. Located near parks, trails, top-rated schools, and Hwy 404. This beautifully maintained home is a true gem! (id:61852)
Right At Home Realty
1055 Foxtail Crescent
Pickering, Ontario
Stunning 4 Bedroom Home in Prime Pickering Location! Welcome to your dream home in Pickering! This beautifully upgraded gem features a modern open-concept layout designed for stylish and functional living. With 4 spacious bedrooms and 3full bathrooms, there's room for everyone to live comfortably and entertain in style. Enjoy a bright and airy atmosphere thanks to tons of natural light streaming through large windows, highlighting the sleek stainless steel appliances throughout the kitchen and home. The heart of the home is perfect for family gatherings or dinner parties! But that's not all-head downstairs to a finished basement with a full kitchen and bathroom. This home is all about convenience and lifestyle! You're just 7 minutes to Hwy 401 and 5minutes to Hwy 407, making commuting a breeze. Plus, this home is steps away from beautiful parks and scenic trails. Whether you're relaxing in the sunlit living area, cooking in your gourmet kitchen, or exploring the nearby nature spots, this home has it all. Don't miss your chance to own this amazing property-book your showing today and fall in love! (id:61852)
RE/MAX Community Realty Inc.
203 - 308 North Front Street
Belleville, Ontario
. (id:61852)
Royal LePage Flower City Realty
75 - 155 Equestrian Way
Cambridge, Ontario
This beautiful 1500 sq. ft. townhouse offers spacious and contemporary living experience. Featuring 3 bedrooms, including a large primary bedroom with a walk-in closet, & 1.5 bathrooms, this home is ideal for families or professionals seeking comfortable living. The second floor offers an open-concept layout with a bright family room, a modern kitchen, and a dining area, perfect for entertainment. A separate living or extra room on the ground floor provides additional living space, ideal for a home office or gym.. The property also includes a convenient ground-floor laundry room, ample storage, & an attached garage. Located in a sought-after community, this townhouse is close to parks, schools, shopping, and easy access to major highways (id:61852)
Welcome Home Realty Inc.
