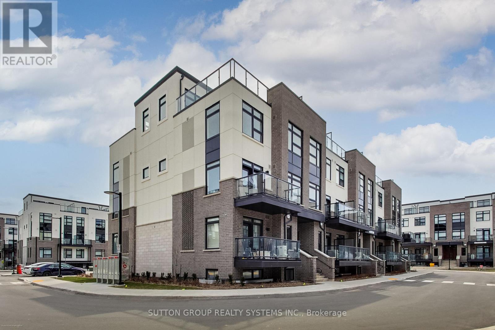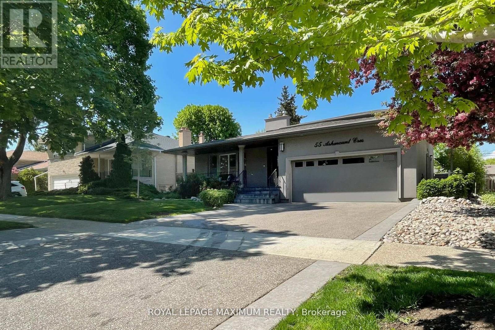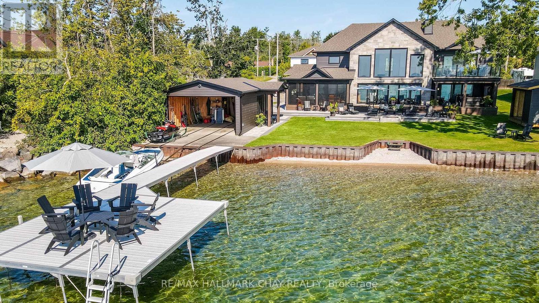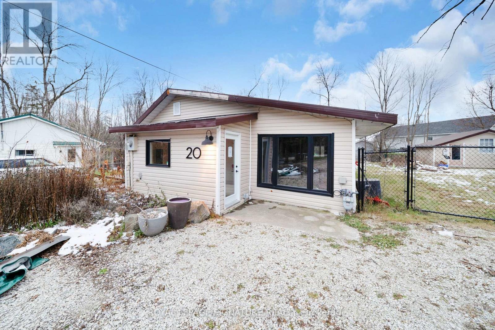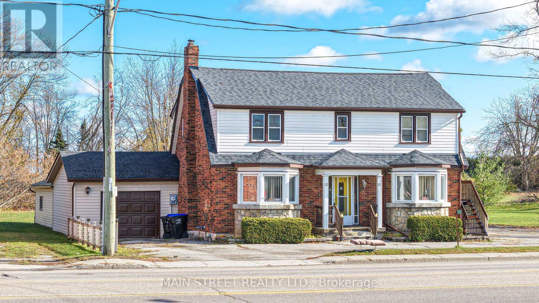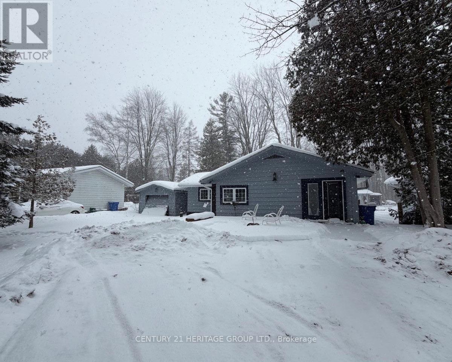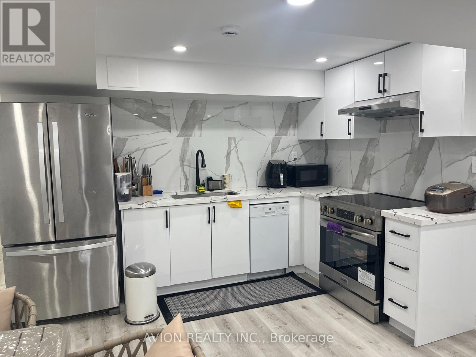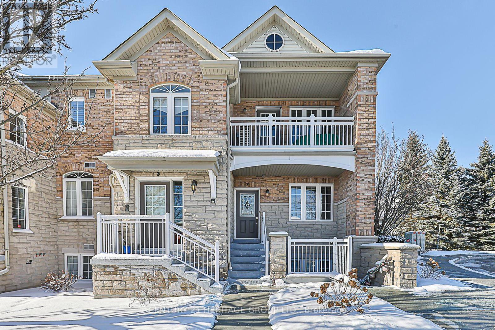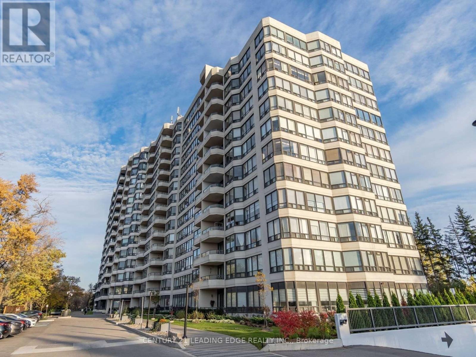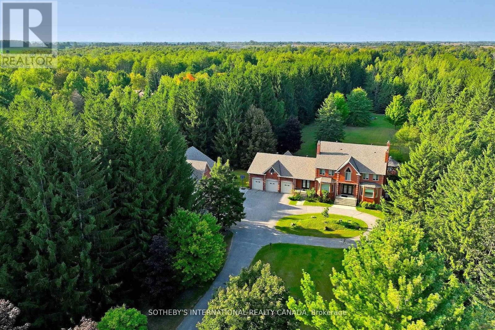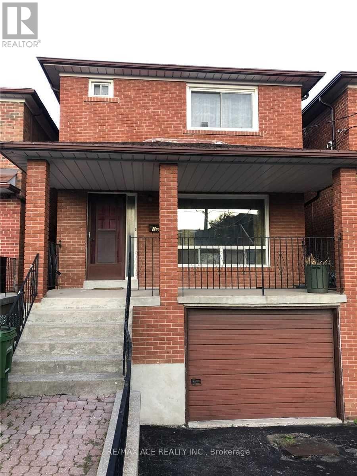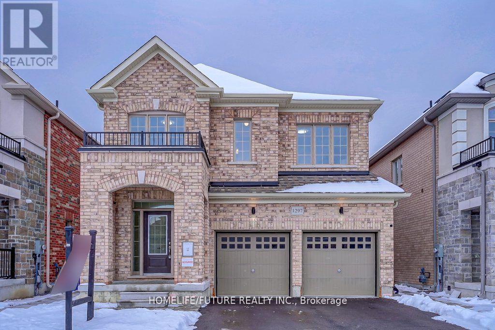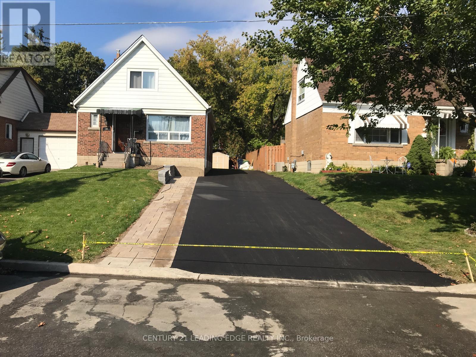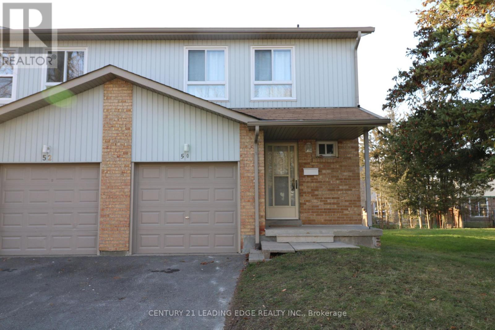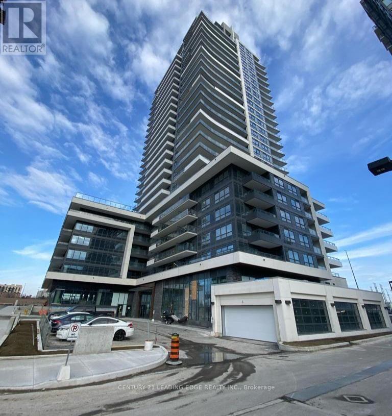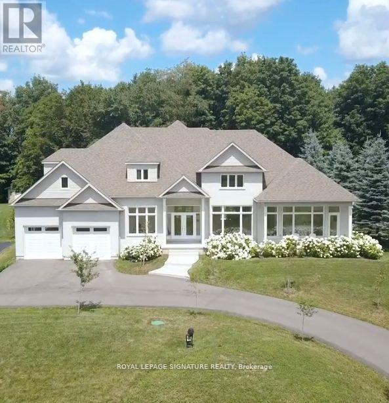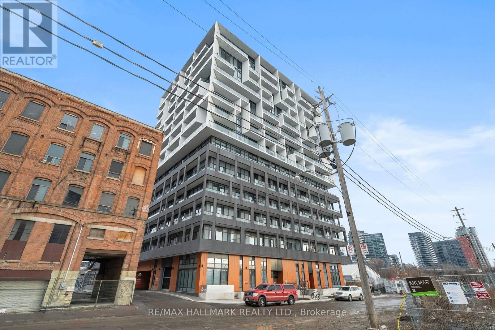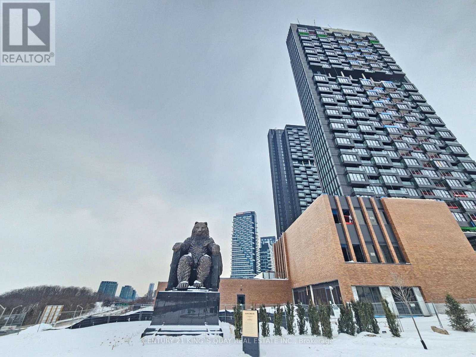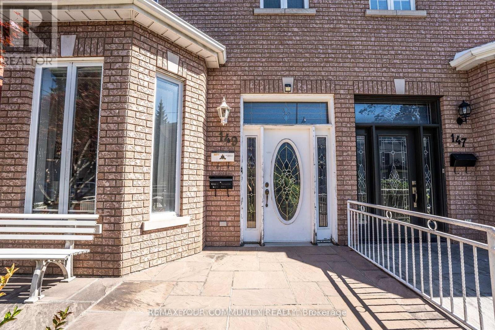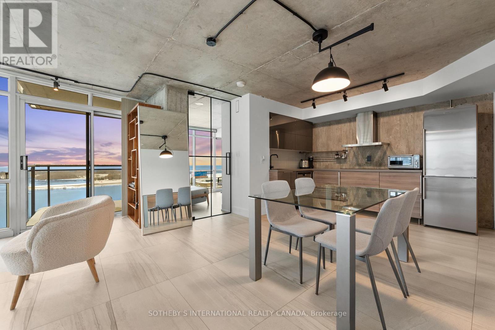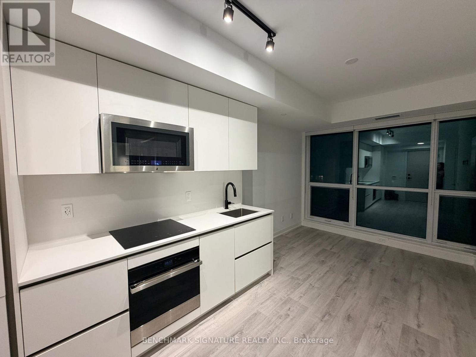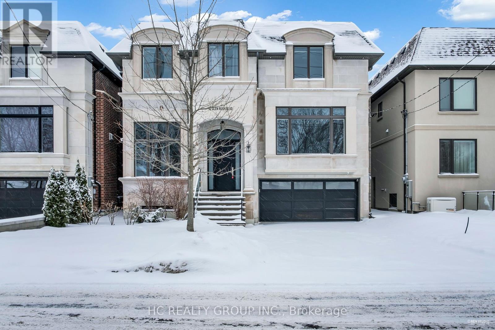102 - 1593 Rose Way
Milton, Ontario
BRAND NEW FROM THE BUILDER! 2 BEDROOM, 2 FULL BATH CORNER UNIT Nestled In Fernbrook Homes Highly Anticipated Crawford Townhomes Community. Open Concept Design with 1350 sq.ft of Living Space on two levels featuring two outdoor areas- Balcony off of the Kitchen and an Expansive ROOFTOP TERRACE. An Unparalleled Location In South Milton; HEAT & WATER INCLUDED in Maintenance Fees; 9ft Ceilings; Luxury Vinyl Flooring Thru/Out; Gas BBQ Connection; Granite Counters; Upgraded Stainless Steel Appliance Package, Subway Tile Backsplash; Primary Bedroom Ensuite Bath; And Much More! Two (2) UNDERGROUND PARKING & One (1) LOCKER Included; Only Minutes To Major Highways, Oakville Trafalgar Hospital, Golf, Conservation Areas & The Future Home of the Milton Education Village (Wilfred Laurier University Campus & Research Park). Fantastic Home for First Time Buyers, Downsizers, A Small Family or Investors Alike! (id:61852)
Sutton Group Realty Systems Inc.
55 Ashmount Crescent
Toronto, Ontario
Priced To Sell and Dare To Compare! Completely Remodeled, Beautiful Home On A Quiet Crescent. Located in the highly sought-after Father Serra and Richview Collegiate school districts, this property also benefits from close proximity to the future LRT, offering exceptional convenience and long-term value. This Home Has It All! Custom Moldings And Built-In Wall Units, Hardwood Floors, Heated Bathroom Floors, Modern Kitchen With Centre Island And Toe Kick Central Vac, Granite Counter Tops, Modern Appliances, Wolf Gas Range, Jennair Fridge, Built-In Dishwasher, In-Wall Ipad Units, Built-In Speakers Throughout, 2 Fireplaces. Completely Updated Electrical And Plumbing Throughout, Including Ac And Furnace. Outdoor In Ground Sprinkler Systems, Including A Backflow Preventer For Sanitary Drain. This Home Has It All! Shows With Pride (id:61852)
Royal LePage Maximum Realty
1 Sunnyside Avenue
Oro-Medonte, Ontario
Exceptional south-facing lakefront estate offering 4370 sq ft of fully renovated living on 100' x 194' of flat, steel-pile protected shoreline. Breathtaking water views from nearly every room. Luxury waterfront just 15 minutes from Barrie or Orillia.Thoughtfully redesigned in 2023, features two spectacular Primary Bedrooms, 1 on main floor & 2nd upstairs - each with ensuite bathrooms, heated floors, separate water closets, walk-in closets, floor-to-ceiling windows opening to private Lakeview decks. The lower suite offers hot tub access, while the upper suite features a glass railing deck. The 3rd bedroom upstairs has room for 2 queen beds with 5 pc ensuite & heated floors. There is potential for a fourth bedroom/office or fitness space upstairs.The Show-Stopping Great Room has floor-to-ceiling glass, ceiling wood beams, Napoleon wood-burning fp w/ Owen Sound stone and custom built-in cabinets. Hardwood flooring throughout with luxury carpet in bedrooms. The chef's kitchen offers water views, Bosch Wall Oven & Microwave, gas range, custom cabinetry, Quartz countertops & backsplash, large island for six, and dedicated coffee bar. Entertain in the enclosed 3 season Sunroom with Douglas Fir floors & ceiling, Sun-Tek windows/screens, room for sitting and eating area. Inside entry from garage into family sized mud/ laundry room, dog wash & powder room. Amenities continue: UV water system, whole-home generator, automated irrigation and lighting, new septic system, lakeside patio & fire pit, dry double boathouse with dual railways, workshop, storage for water toys, new 60' dock with huge seating area. A 2-storey Detached heated/air-conditioned garage built to fit a golf simulator, second story for games room, or guest accommodation. 21' Bow-rider boat included. Refined waterfront living at its absolute best - impeccably renovated, thoughtfully designed, and built for unforgettable moments on the water. Homes of this calibre, condition, and location are rarely offered. (id:61852)
RE/MAX Hallmark Chay Realty
20 Sandell Street
Collingwood, Ontario
Charming Detached with Big Potential Near Georgian Bay! This 4 Seasons Property is Just steps from Georgian Bay, this cottage offers endless possibilities for the right buyer. With some renovations already started, this property is ideal for a contractor, builder, or handy buyer looking to take on a renovation project. Bring your vision and creativity to unlock the full potential of this property. An excellent opportunity to invest, renovate, or rebuild near the shores of Georgian Bay. (id:61852)
Royal LePage Signature Realty
2263 Hwy 12 Highway
Ramara, Ontario
Commercial(c2) zoning on main thoroughfare in Brechin with three bedroom apartment upstairs and separate entrance, Walk to all stores in town. Schools, Medical centre and dog park Huge yard and ample parking . Live and work opportunity or take rental income from upper unit and do business downstairs...versatile dwelling. Fireplace in downstairs office in not used and is accepted as is where is Newer propane furnace, water heater, central air cond, and central vacuum. newer windows. clean and basement and tandem garage with utility room at rear that is accessible from yard 2 piece bath downstairs and 4 Piece upstairs seller will entertain any and all offers (id:61852)
Main Street Realty Ltd.
26826 Park Road
Georgina, Ontario
POWER OF SALE. Being Sold Primarily For Its Land Value and without any warranties or representations. Huge opportunity for investors, builder , and first-time home buyers! Located directly across from Sibbald Point Provincial Park , Lake Simcoe & The Briars Resort Golf & Spa Getaway enjoy immediate access to beaches, hiking trails, boating, and endless outdoor recreation, with Lake Simcoe just steps away. Ample parking and generous outdoor space provide endless potential for relaxation, entertaining, or future enhancements. Conveniently close to schools, shops, restaurants, parks, marinas, and everyday amenities. A unique chance to own a slice of nature in a prime and highly desirable Georgina location. (id:61852)
Century 21 Heritage Group Ltd.
Basement - 12 Parsell Street
Richmond Hill, Ontario
Legal Basement for Rent. Welcome to this beautifully maintained detached home located in Jefferson, the heart of Richmond Hill. This spacious, sun-filled unit features 2 bedrooms, 1 bathroom, 1 kitchen, and a private in-unit laundry room, offering a highly functional layout that's ideal for small families or professionals.Enjoy large windows in both bedrooms and the living area.1 The unit also features a separate side entrance for added privacy and convenience.2 parking spaces included. Tenants pay 1/3 of utilities (water, gas, hydro and internet ).Located just minutes from top-rated schools, parks, shopping centres, restaurants, and major highways, this home offers both comfort and convenience in one of Richmond Hill's most desirable neighbourhoods. (id:61852)
Avion Realty Inc.
2 - 520 Silken Laumann Drive
Newmarket, Ontario
Bright, Spacious and Flat End unit Townhouse in prestigious neighborhood of Stonehaven Wyndham. Featuring an open concept Living space with 9' ceiling height, hardwood floor and lots of windows, 2 spacious bedroom with a good size Den with french door that can be used as a 3rd bedroom or Office. Overlook to St Andrew Golf Course on south and walk to shopping centers make this location very unique and convenient to live. Ensuite laundry, lots of storage space, Detached Garage, Plus One Tandem Outside. Close to Hospital, Shops, Public, Transit, Cinema, Restaurants. High speed wifi internet plus 2 rogers TV boxes included in the rent price. (id:61852)
Century 21 Heritage Group Ltd.
1206 - 8501 Bayview Avenue
Richmond Hill, Ontario
Spacious, Immaculate and Bright 2 Bedroom + Large Den/Solarium, Great North West Unobstructed Views and Parking. Convenient Location and AAA Community. New Laminate Flooring, New Toilets and Stove Fan. Newer Fridge, Stove, Dishwasher, Window Coverings, Large Open Concept Rooms. ***Utilities Included*** This Community Has It All: YRT Within Steps, Shopping, Schools. Building Amenities Include Tennis Court, Sauna, Outdoor Pool, Billiard, Party Room, Gym, 24 Hour Gatehouse/Guard With Lots of Visitor Parking. (id:61852)
Century 21 Leading Edge Realty Inc.
452 Feasby Road
Uxbridge, Ontario
Discovering an extraordinary 10-acre private oasis with luxurious contemporary living at its finest. Enchanted forest surrounds massive table land, providing breathtaking greenery views and ideal setting for outdoor entertaining and large gatherings. Both the primary and secondary buildings are beautifully situated with lush landscapes. With easy access to Uxbridge equestrians, golf courses, ski resorts, fine dinings, optional groceries and shoppings, and fine schools. It also enjoys Markham and Toronto offerings within a 30-min drive. An immensely deep driveway sets seclusion apart from public roads. The tree lined lane and a circular landing gracefully leads an impressive arrival experience. Extensive renovations in 2017 and 2021. (Building #1) Main residence boasts appx 6,500 sf of total living incl 4,400 sf above grade. Main 9 foot ceilings. Popular ground level bedroom with full bath. Plus lower In-law suite. Enormous library/ofce. Fully updated Kitchen, Baths & Laundry. Lavish stone counters, slab surfacing & hardwood floorings. Premium millwork & cabinetry system. A complete set of upscale appliances. Splendid lighting fixtures & chandeliers. Newer Roof. Plenty of newer windows. Main attached garage park appx 6 cars. (Building #2) Detached standing alone additional garage/ workshop building. Appx 2000 sf interior & high appx 15 ft ceilings. An enclosed room, separate furnace, AC, ventilation, moisture barriers, coated flooring, newer roof & drywall, 6 large windows 3 bay doors, 270 AMP/240V e-panels. Ideal for car collectors, workshop pros & man cave champions. The enormous workshop opens to the magnificent outdoor spaces for a wealth of versatile and user friendly possibilities. Private walking trails end with charming gazebo and enlarged decks, inviting relaxing suburb retreats and gorgeous sunset views. For those seeking a perfect blend of tranquility, luxury, and amenity conveniences, this serene sanctuary cultivates endless mindfulness and family growth. (id:61852)
Sotheby's International Realty Canada
17a South Woodrow Boulevard
Toronto, Ontario
Solid Brick, Very Well Maintained Detached 2 storey Home With Lots Of Natural Light, With Your Own Private Backyard. Built-In Garage Accessible From Basement. Situated In A Highly Desirable Birchcliff/Cliffside Neighborhood. Shops, Parks, Schools & Ttc All Within Walking Distances. (id:61852)
RE/MAX Ace Realty Inc.
1297 Apollo Street
Oshawa, Ontario
Come And Checkout This Gem. Newly Developed Home Witch Completed In 2022. This Beautiful 2-Story Detached Model By Treasure Hill Is Nestled In The High Demand New East Dale Area. The Home Features 4 Large Bedrooms And 4 Washrooms. Upgraded Hardwood Flooring To The Main Floor With Spacious Kitchen Breakfast Area. All Specious Bedroom Attached With /Bath And W/I Closets. This Is Close To All The Amenities Closet To 401, 407, Shopping Mall, Schools, Parks Etc. (id:61852)
Homelife/future Realty Inc.
Bsmt - 38 Southmead Road
Toronto, Ontario
Must show this newly renovated basement in a sought after Neighbourhood. This basement includes one bedroom, open concept, kitchen, and living room with Apple space for dining room. Surrounded by all above ground windows. New laminate floors throughout. New mushroom with standup shower. Separate entrance and separate laundry. Short walk to new LRT line sub system and public transportation. A few minute drive to major highways. Short walk to schools and shopping. 2 parking spots. (id:61852)
Century 21 Leading Edge Realty Inc.
50 - 175 Alexmuir Boulevard
Toronto, Ontario
Fully renovated end unit townhome in the heart of Scarborough & prime Agincourt north neighborhood. Spacious living space. $$$$ in upgrades. Upgraded kitchen w/ newer stainless steel appls. Newer flooring throughout. Recently cleaned. Walking to Alexmuir Park, public and catholic elementary school. Close to the public transit & shopping mall. (id:61852)
Century 21 Leading Edge Realty Inc.
603 - 1455 Celebration Drive
Pickering, Ontario
Welcome to the highly sought after Universal City Tower 2. Bright sun filled SE Corner Unit with a HUGE wrap around balcony on the top floor of the Podium. Open Concept Kitchen, Combined Living and Dining Room. Stainless Steel Appliances., Quartz counter tops in the modern Kitchen and Baths. Great split bedroom layout. The Den is nicely separated for the perfect home office, study area, reading room, child play area, or even extra storage. Primary bedroom boasts a walk in closet and 4 pc ensuite bath. 2nd bedroom is just as spacious and is also complete with a walk in closet. 1 Underground Parking, 1 Locker. Heat & Basic Internet Included! Bike Storage. Outstanding Amenities include: 24 Hr. Concierge, Visitors Parking, Gym, Yoga/Exercise Room, Outdoor Pool, BBQ Area, Lounge Room, 2 Party Rooms, Games Room & Guest Suites. Transit at your doorstep. Short Walk to Pickering GO. Just minutes to the 401 and the 407. Close to Pickering Casino Resort & Durham Live. Enjoy the beach, boardwalk, trendy shops, great restaurants & Frenchman's Bay at the bottom of Liverpool. Shopping, parks, trails, waterfront, all nearby for the outdoor enthusiasts. This is a non-smoking building. (id:61852)
Century 21 Leading Edge Realty Inc.
21 Knowlton Drive
Toronto, Ontario
***Public Open House Saturday February 14th From 3:00 To 4:00 PM.*** Great Deal For Sale. 1,012 Square Feet Above Grade As Per MPAC. Massive Lot 50.06 Feet By 150.68 Feet As Per Geowarehouse. Pre-Listing Inspection Report Available Upon Request. Offers Anytime. Detached Home Located On Quiet Street. Bright & Spacious. Living Room With Skylight. Entrance From Kitchen Leading To Massive Backyard. Oak Hardwood On Main Floor. Convenient Location. Steps To Eglinton GO Station & Kennedy Station. Close To TTC, Shops, Schools, Bluffer's Park Beach, Trails, Lake Ontario & More. Click On 4K Virtual Tour. Don't Miss Out On This Opportunity! (id:61852)
Lpt Realty
1507 Kodiak Street
Pickering, Ontario
Stunning custom-built bungaloft on a private, just over 1-acre hilltop lot in Claremont with 12 ceilings in the great room, 10 ceilings on main, and 9 ceilings in the finished walk-out basement. Floor-to-ceiling windows capture panoramic views of the rolling hills. Open-concept layout with hardwood floors, custom kitchen, 3 gas fireplaces, and a luxurious primary suite with deck access. The lower level basement features a complete in-law suite with 2 bedrooms, full kitchen, 3-piece bath, laundry, private entrance, plus an additional 1,200 sq ft of semi-finished recreational space already roughed-in for a home theater. Spacious heated 4-car garage with 11 ceilings offers exceptional convenience. A rare blend of elegance, space, and privacy just minutes from city amenities (id:61852)
Royal LePage Signature Realty
207 - 9 Tecumseth Street
Toronto, Ontario
Welcome to Unit 207 at 9 Tecumseth Street - an elevated downtown residence offering refined, contemporary city living. This thoughtfully designed 2-bedroom, 1-bath suite features 709 sq ft of elegant interior space, complemented by a rare 300 sq ft wrap-around balcony that seamlessly extends the living area outdoors-ideal for relaxing, entertaining, or enjoying the city year-round. Floor-to-ceiling windows fill the home with natural light, highlighting wide-plank flooring and a sleek, modern kitchen complete with integrated appliances, quartz countertops, and laminate cabinetry featuring a warm, natural wood grain finish. The open-concept layout balances style and functionality, while the spa-inspired bathroom, in-suite laundry, and well-proportioned bedrooms complete the offering. Meticulously maintained and less than a year old, this suite is move-in ready and suited for discerning end-users or investors alike. Set within a well-managed building featuring premium amenities, this location elevates everyday living. Step outside for immediate access to daily conveniences, including Farm Boy, Dollarama, Stackt Mkt, and an array of cafes and local shops. Enjoy seamless connectivity with Bathurst and King Street transit just minutes away, while the waterfront, scenic trails, and green spaces are close at hand. Surrounded by the energy of King West's renowned dining, nightlife, and cultural scene, this home offers the perfect balance of urban vibrancy and lifestyle ease. This is downtown living-refined, connected, and effortlessly elevated. ***Current Tenants are in agreement to vacate prior to closing*** (id:61852)
RE/MAX Hallmark Realty Ltd.
917 - 1 Quarrington Lane
Toronto, Ontario
Welcome to this brand new luxury 2-bedroom, 2-bath corner unit at One Crosstown by award-winning Aspen Ridge Homes, ideally situated at Don Mills & Eglinton. Offering approx. 801 sqft of refined living space with 9' smooth ceilings, floor-to-ceiling windows, an elegant open-concept design, and bright Northwest panoramic unobstructed views. The sleek contemporary kitchen features premium built-in Miele appliances and granite or Caesarstone countertops. Smart-lock suite entry. Excellent access to DVP, Hwy 401 & 404, transit, and the Eglinton Crosstown LRT. Steps to parks, trails, and lush green space, with close proximity to CF Shops at Don Mills, Sunnybrook Hospital, fine dining, and cultural destinations. Residents enjoy first-class amenities including a fitness centre, co-working lounge, party room, pet wash, and 24-hour concierge-set within a vibrant, master-planned community. (id:61852)
Century 21 King's Quay Real Estate Inc.
Upper - 149 Dovercourt Road
Toronto, Ontario
Welcome to this charming 3-bedroom, 2-bath upper-level home perfectly located just steps fromOssington and surrounded by local parks and dog-friendly spaces. Featuring high ceilings andskylights, filling the home with natural light throughout the day. Each bedroom is generouslysized with ample closet space and storage, making it ideal for families, professionals, orroommates looking for comfort and convenience. Enjoy a backyard space-perfect for relaxing,entertaining, or spending time with pets. The home combines modern comfort with unbeatablelocation: walk to parks, shops, cafés, restaurants, and nearby green spaces. (id:61852)
RE/MAX Your Community Realty
3010 - 11 Brunel Court
Toronto, Ontario
With A Location That Is Just Steps From The Entertainment District, West One Is A Must See For Anyone Who Loves To Be In The Heart Of The Action. Known For Extensive Amenities, West One Provides A 16,000 Square Foot Amenity Complex - Within It You'll Find It All. Suite 3010 Features A Fully Renovated 938 Square Foot Open Floor Plan With Split 2+1 Bedroom Layout, Custom Designer Upgrades Throughout Including Bar & Office, 2 Bathrooms & Balcony, All Overlooking Lake Ontario. For A Breath Of Fresh Air; There's Canoe Landing, Southern Linear Park, Northern Linear Park, And If You Go South You Have The Martin Goodman Trail, Lakeside Parks And Toronto's Waterfront. (id:61852)
Sotheby's International Realty Canada
3304 - 327 King Street W
Toronto, Ontario
Welcome To Luxury Living At The Fabulous Maverick Condos! Be The First To Enjoy This Pristine One-Bedroom Unit, Designed With AnOpen-Concept Modern Kitchen Featuring Sleek Countertops And Built-In Appliances. Situated In A Prime Toronto Downtown Location, You'll BeRight Across From The TIFF Building With Transit At Your Doorstep. Everything You Need Is Within Reach From Union Station And Billy BishopAirport To The Vibrant Entertainment District And Bustling Financial District. Education And Entertainment Options Abound, With Close ProximityTo St. Andrew Station, University Of Toronto, Metropolitan University, George Brown College, Scotia Center, And Eaton Centre. Experience TheBest Of City Living At The Maverick Condos! (id:61852)
Benchmark Signature Realty Inc.
509 - 21 Grand Magazine Street
Toronto, Ontario
Rare opportunity to lease an exceptionally large 2-bedroom, 2-bath suite in the well maintained West Harbour City community. Offering over 1,000 sq. ft. of living space. Significantly larger than most downtown condos, this unit delivers outstanding value with a bright open-concept layout, two private balconies, modern kitchen with granite counters and stainless steel appliances, and generously sized bedrooms ideal for executive or work-from home living. Includes parking and locker located with parking in a professionally managed, quiet, and stable building known for long-term, AAA-caliber residents. Steps to the waterfront, CNE, transit, highways, and downtown conveniences-space, quality, and value rarely found at this price point. (id:61852)
Century 21 Leading Edge Realty Inc.
92 Glen Rush Boulevard
Toronto, Ontario
Don't Miss Out This Exquisite Custom Luxury Home Built By A Prestigious Builder In One Of Toronto's Most Coveted Communities. Offering Over 5,400 Sq.Ft. Of Sun-Filled Living Space Plus A Professionally Finished Walk-Out Basement, This Home Showcases Superior Craftsmanship And Timeless Elegance Throughout. Rich Walnut Flooring, Oversized Windows, Custom Built-Ins And A Private Main Floor Office Highlight The Attention To Detail. Chef-Inspired Kitchen Features Quartz Countertops, Premium Built-In Appliances, Large Pantry And A Bright Eat-In Area. Retreat To The Lavish Primary Suite With His & Hers Walk-In Closets And A Spa-Like Ensuite. The Walk-Out Basement Features Radiant Heated Floors, Custom Cabinetry, Wet Bar And Generous Recreation Space - Ideal For Entertaining Or Extended Family. Thoughtfully Designed With Two Laundry Rooms Located On The Second Floor And In The Basement For Added Convenience. A Rare Gem For The Buyer Who Settles For Nothing But Perfection. You Will Fall In Love With This Home! (id:61852)
Hc Realty Group Inc.
