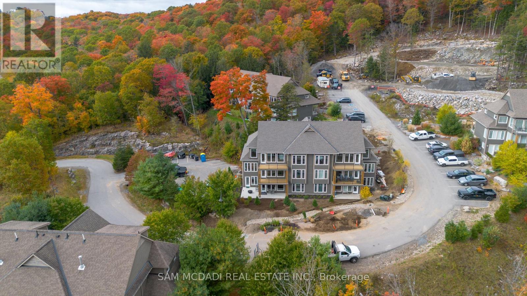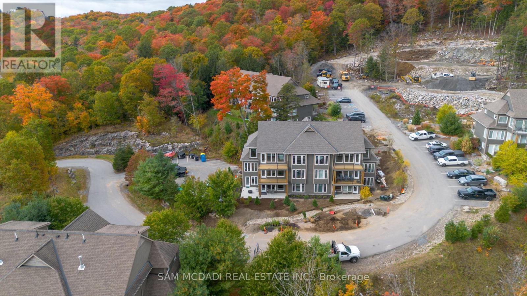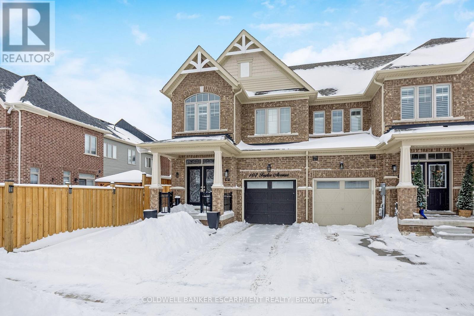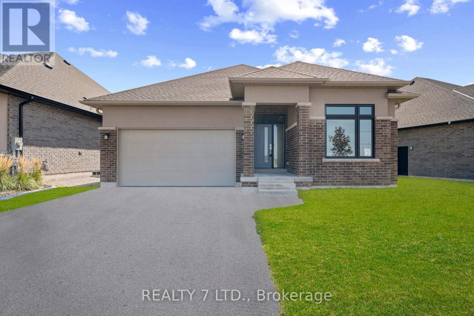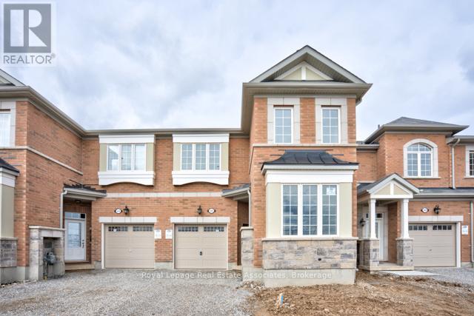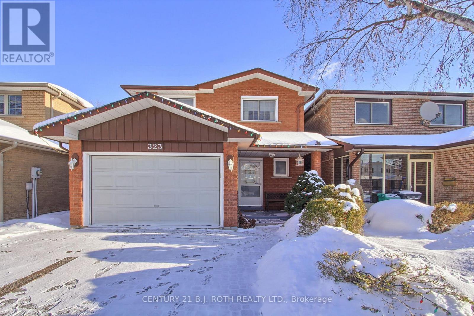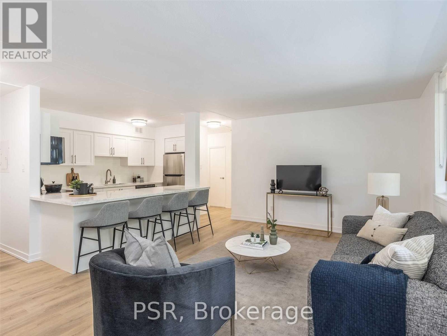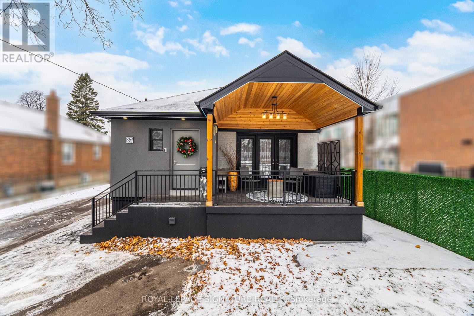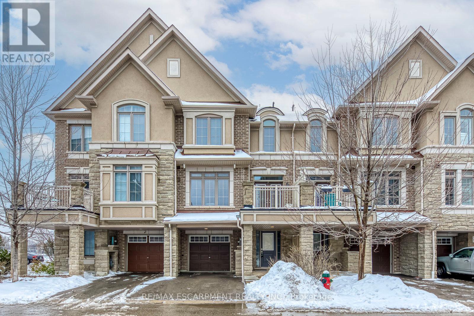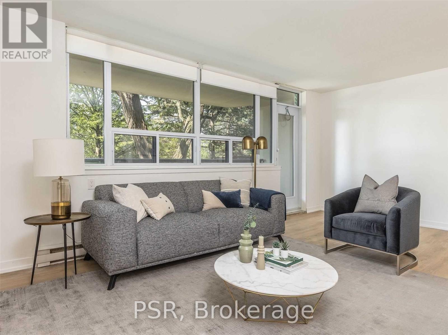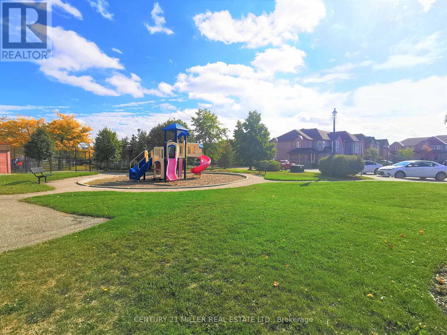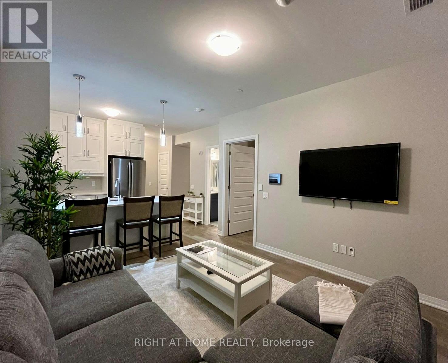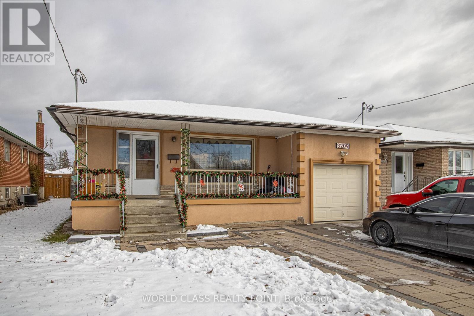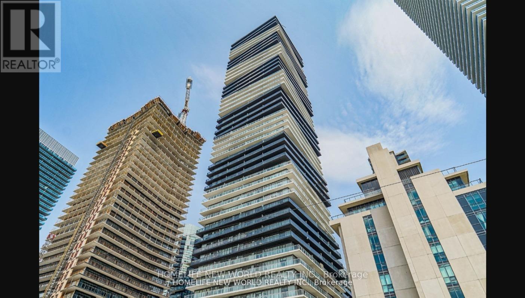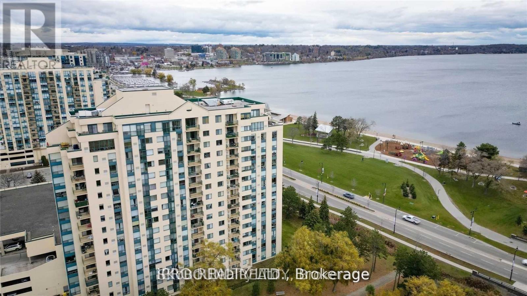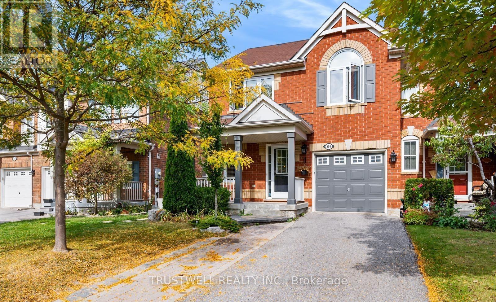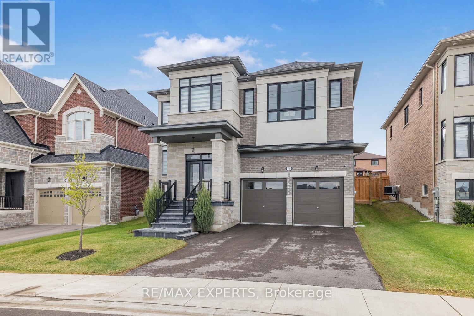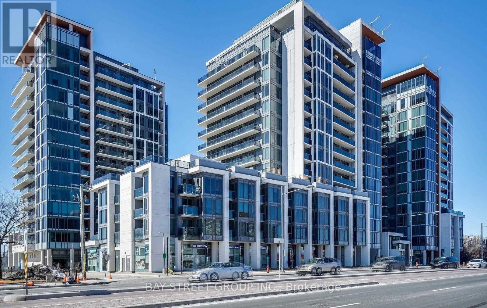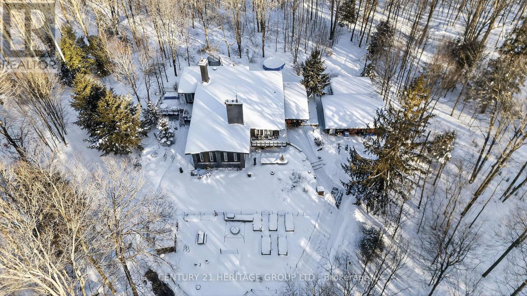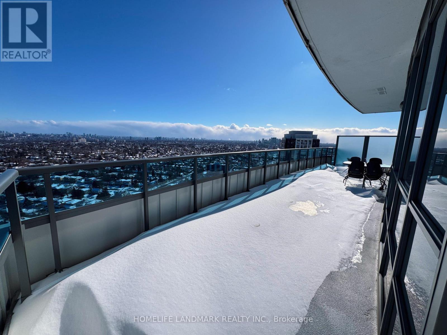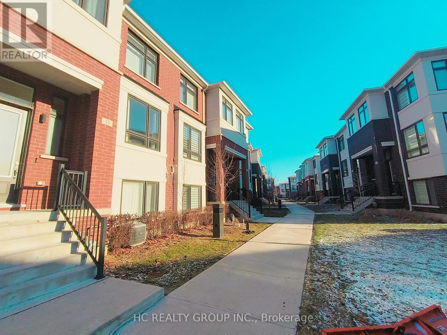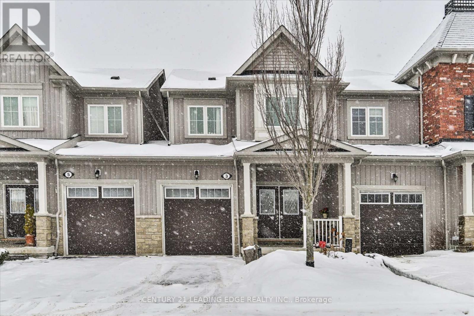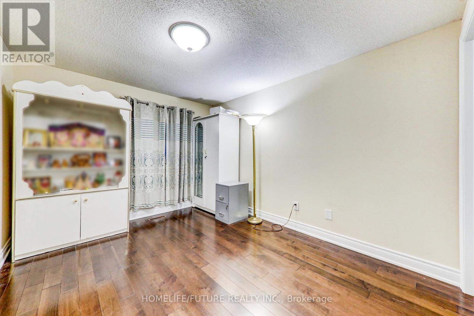102 - 2 Tree Tops Lane
Huntsville, Ontario
Experience the best of Muskoka living at Treetops in Huntsville, ideally located across from the renowned Deerhurst Resort. This beautifully upgraded 3 bedroom, 2 bathroom residence offers approximately 1,680 sq. ft. of thoughtfully designed living space, making it one of the largest units in the complex. The bright, open concept layout is filled with natural light, creating a warm and welcoming atmosphere throughout. The modern kitchen features built-in appliances, granite countertops, and a spacious central island, seamlessly flowing into the living and dining areas, ideal for gathering while preparing delightful meals. Retreat to the serene primary suite, featuring a private ensuite, double closets, and breathtaking lake views that invite you to unwind, as well as two additional spacious bedrooms complete with their own closet spaces. Two walkouts lead to your own built-in gas fire pit, where you can soak in Muskoka's spectacular scenery year round. Residents enjoy exclusive access to an impressive array of resort-style amenities, including private access to 450 feet of pristine Peninsula Lake shoreline, a Grandview Golf Club membership, Hidden Valley Highlands ski membership, and more. This is year round Muskoka living at its finest, nestled in the heart of premier recreation, relaxation, and natural beauty. Seller is motivated, an exceptional opportunity not to be missed! (id:61852)
Sam Mcdadi Real Estate Inc.
102 - 2 Tree Tops Lane
Huntsville, Ontario
Experience the best of Muskoka living at Treetops in Huntsville, ideally located across from the renowned Deerhurst Resort. This beautifully upgraded 3 bedroom, 2 bathroom residence offers approximately 1,680 sq. ft. of thoughtfully designed living space, making it one of the largest units in the complex. The bright, open concept layout is filled with natural light, creating a warm and welcoming atmosphere throughout. The modern kitchen features built-in appliances, granite countertops, and a spacious central island, seamlessly flowing into the living and dining areas, ideal for gathering while preparing delightful meals. Retreat to the serene primary suite, featuring a private ensuite, double closets, and breathtaking lake views that invite you to unwind, as well as two additional spacious bedrooms complete with their own closet spaces. Two walkouts lead to your own built-in gas fire pit, where you can soak in Muskoka's spectacular scenery year round. Residents enjoy exclusive access to an impressive array of resort-style amenities, including private access to 450 feet of pristine Peninsula Lake shoreline, a Grandview Golf Club membership, Hidden Valley Highlands ski membership, and more. This is year round Muskoka living at its finest, nestled in the heart of premier recreation, relaxation, and natural beauty. Available for lease, an exceptional opportunity to enjoy the Muskoka lifestyle. (id:61852)
Sam Mcdadi Real Estate Inc.
107 Taylor Avenue
Guelph/eramosa, Ontario
Welcome to 107 Taylor Avenue in Rockwood, where this beautifully updated 3-bedroom, 3-bath townhome truly exceeds expectations. From the moment you step inside, you'll appreciate the extensive upgrades completed from top to bottom. The main floor is designed to impress with soaring 9-foot ceilings, upgraded 8-foot doors, and elegant hardwood flooring that create a bright and spacious atmosphere. The chef-inspired kitchen features ceiling-height cabinetry, a sleek gas stove, and a large island-perfect for gathering with family and friends while preparing meals. Upstairs, the primary bedroom offers a luxurious retreat with two walk-in closets, both complete with custom built-in cabinetry. The 4-piece ensuite provides a spa-like experience with a modern glass shower. Two additional generously sized bedrooms feature large windows that fill the space with natural light. The finished basement adds even more living space, showcasing durable vinyl flooring, a trendy accent wall with a fireplace, and plenty of room for family movie nights or entertaining. Throughout the home, you'll find thoughtful design details, including accent walls, wainscoting, and California shutters on every window, including the patio door. Step outside to the fully fenced backyard, where a charming lighted gazebo creates the perfect setting for summer evenings and cozy fires. Whether hosting guests or relaxing with family, this outdoor space is sure to become a favourite. This home is truly a must-see-book your showing today! (id:61852)
Coldwell Banker Escarpment Realty
566 Old Course Trail
Welland, Ontario
Client RemarksHot Deal! Welcome To Where Luxury Meets Lifestyle! Gifford Model Built By Lucchetta Homes, Open Concept, Modern Kitchen With Granite Island Dining, Living, Bdrms W/Hardwood Flooring. Choose Your Own Appliances. Over 2300 Square Feet Of Living Space. Nothing Left To Do But Enjoy The Lifestyle, Salt Water Pool, A Match On The Tennis Court, Use The Exercise Facility Or Walk The Many Trails Along The Canal. Have Family And Friends For Dinner Parties In The Large, Well-Appointed Kitchen With Granite Countertops. Reverse Pie Lot Gives You More Privacy. Have A Lawn Of Envy With Inground Sprinkler System. Grass Cutting And Snow Removal Are Included In The Monthly Association Fee. Partially Finished Basement With A Full Bathroom, Living Room For More Entertaining. So Much Space! This Is Where Your Next Point Begins! Community center only for HRA. Priced For Quick Sale (id:61852)
Realty 7 Ltd.
546 Fir Court
Milton, Ontario
Beautiful executive townhome! This 1800+ square foot home includes extensive builder upgrades and quality finishes throughout including 9Ft smooth ceilings on the main floor, grey laminate on the main floor and upstairs hall floors, hardwood stairs w/ upgraded wood pickets, upgraded broadloom on 2nd floor & a stunning ensuite w/ a standalone tub, double sinks and a glass enclosed shower. Spacious and convenient 2nd floor laundry. Unfinished basement perfect for storage or home gym. Note: photos are from when house was first built (Driveway is paved and there is grass in the backyard). (id:61852)
Royal LePage Real Estate Associates
323 Hillside Drive
Mississauga, Ontario
Welcome to this spacious, well-appointed 4-bedroom home located in preferred location, walking distance to Go Train, and historic downtown Streetsville. This home features hardwood floors, a spacious eat in kitchen, a finished basement, and is mechanically updated, plus so much more. Enjoy a private backyard on a quiet dead-end street with no drive-through traffic-perfect for families or those seeking peace and privacy. Conveniently located close to all amenities. A definite must-see! (id:61852)
Century 21 B.j. Roth Realty Ltd.
802 - 240 Markland Drive
Toronto, Ontario
Rental Incentives Galore! 1 Month FREE + $1,000 Move-In Bonus! Welcome To 240 Markland - Enjoy Like-New Renovations In This Spacious 2 Bedroom, 1 Bathroom Suite Spanning Just Shy Of 1,000SF!Functional, Open Concept Living Space With Chef's Kitchen, Like New, Full Sized Appliances, Quartz Counters & Oversized Island. Primary Retreat Offers Walk-In Closet And Large Windows.Spa-Like 4 Pc. Bathroom & Large Private Balcony. Residents Of 240 Markland Will Enjoy Access To The BRAND NEW Amenities Located In Adjoining Building - Including State Of The Art Fitness Centre & Studio, Party Room & Social Lounge, Media/Movie Room, Co-Working Area, Children's Play Area, & Dog Wash. Outdoor Amenities To Be Completed In 2026 - Include: Lounge & BBQ Courtyard, Children's Playground, & Fenced In Dog Run. Located Steps From TTC, Parks, Schools And Much More! (id:61852)
Psr
30 Coules Court
Toronto, Ontario
Prime Browns Line location offering exceptional value, flexibility, and convenience. This fully renovated, open-concept spacious 2+2 bedroom bungalow delivers modern living in one of Etobicoke's most connected neighbourhoods. The home features a contemporary kitchen with an executive-size island and excellent flow for daily living and entertaining, with major updates completed up to 2019. The finished lower level offers a versatile in-law or extended family living space, ideal for multi generational family living or added flexibility. A gated front entry with elegant iron fencing enhances privacy and curb appeal, complemented by a newer front porch and functional mudroom. Additional highlights include exterior lighting on timers, a full exterior video security system, and a solid two-car garage built with poured concrete. Steps to top-rated schools, transit, major highways, and Sherway Gardens Mall-perfect for commuters, families, or buyers seeking a turnkey home in a premium Etobicoke location (id:61852)
Royal LePage Signature Realty
74 - 2435 Greenwich Drive
Oakville, Ontario
Absolutely Gorgeous 1,273 square foot Executive Freehold Townhome in Oakville's highly sought-after Westmount community, offering a perfect blend of style, comfort and unbeatable convenience. Enjoy a direct garage access from the spacious foyer.This beautifully upgraded 3-storey home features a premium stone and stucco exterior, open-concept main living level with 9' ceilings, rich dark hardwood floors, modern lighting, and a contemporary eat-in kitchen with breakfast bar, large countertops and stainless steel appliances, enhanced with a brand new range hood and stove (2025), all new faucets (2025), and LED lighting throughout (2025). The entire home has been freshly painted in 2026 and showcases new third-floor flooring (2025), creating a truly turnkey feel. Spacious living and dining areas walk out to a private balcony, ideal for relaxing or entertaining. The primary bedroom offers a walk-in closet, complemented by a generous second bedroom, upper-level laundry and a large bathroom. Located steps to parks, playgrounds, trails, community centre, hospital, shopping and everyday amenities, and just minutes to Bronte GO, Hwy 407, QEW and 403 for easy commuting. Situated in a family-friendly neighbourhood known for its highly ranked public and Catholic schools within the Westmount catchment, making it ideal for professionals, young families and investors alike. A move-in-ready home in one of Oakville's most convenient and well-connected communities. (id:61852)
RE/MAX Escarpment Realty Inc.
911 - 240 Markland Drive
Toronto, Ontario
Rental Incentives Galore! 1 Month FREE + $1,000 Move-In Bonus! Welcome To 240 Markland - Enjoy Like-New Renovations In This Spacious 1 Bedroom, 1 Bathroom Suite Spanning Over 700 SF! Functional, Open Concept Living Space With Chef's Kitchen, Like New, Full Sized Appliances, Quartz Counters & Oversized Island. Primary Retreat Offers Walk-In Closet And Large Windows.Spa-Like 4 Pc. Bathroom & Large Private Balcony. Residents Of 240 Markland Will Enjoy Access To The BRAND NEW Amenities Located In Adjoining Building - Including State Of The Art Fitness Centre & Studio, Party Room & Social Lounge, Media/Movie Room, Co-Working Area, Children's Play Area, & Dog Wash. Outdoor Amenities To Be Completed In 2026 - Include: Lounge & BBQ Courtyard, Children's Playground, & Fenced In Dog Run. Located Steps From TTC, Parks, Schools And Much More! (id:61852)
Psr
47 - 4600 Kimbermount Avenue
Mississauga, Ontario
Welcome to this beautifully maintained home nestled in a quiet, family-friendly neighborhood, where comfort and convenience come together seamlessly. Offering over 1,600 sq. ft. of living space, this thoughtfully designed residence features a finished walkout basement, providing exceptional flexibility for a family room, home office, or guest retreat. Professionally cleaned and truly move-in ready, the home is filled with natural light and designed for everyday living and entertaining. Enjoy the ease of two dedicated parking spaces and the peace of mind that comes with a well-cared-for property. Ideally located just minutes from public transit, grocery stores, restaurants, parks, and the library, everything you need is right at your doorstep. Families will appreciate proximity to top-rated schools, including John Fraser Secondary School, as well as nearby hospitals and major highways for effortless commuting. Shopping and entertainment are a breeze with Erin Mills Town Centre close by. This is more than just a home-it's a lifestyle in a welcoming community. Come and experience the space, comfort, and location for yourself. (id:61852)
Century 21 Miller Real Estate Ltd.
102 - 460 Gordon Krantz Avenue
Milton, Ontario
Fully furnished (with internet included) and available February 1, this beautifully designed 1 bedroom + den, 1 bathroom ground-floor condo offers comfort, style, and everyday convenience. Located in the newer Walker community of Milton, this inviting suite comes furnished exactly as shown, making it truly move-in ready. The open-concept layout is filled with natural light and features 9-foot ceilings, wide plank flooring, and a spacious living area highlighted by a tasteful accent wall. The modern kitchen is both stylish and functional, complete with stainless steel appliances, quartz countertops and backsplash, extended cabinetry, and a breakfast bar-perfect for casual dining or entertaining.The bedroom is generously sized, while the versatile den offers an ideal space for a home office or reading nook. Enjoy the added convenience of ground-floor access, along with one underground parking space and one locker included. A thoughtfully upgraded, fully furnished home in a great location-just unpack and enjoy. (id:61852)
Right At Home Realty
3209 Weston Road
Toronto, Ontario
Spacious Furnished Basement Unit for Lease - Prime North York LocationEnjoy this large basement unit offering approximately 1,400 sq. ft. of comfortable living space, located on the main road at Weston & Bradstock, close to Weston & Sheppard.The unit features three spacious bedrooms and two washrooms, with new flooring throughout, a renovated kitchen with stainless steel appliances, and oone renovated bathroom. The space is carpet-free, fully furnished, and equipped with central heating and air conditioning.Highlights: dedicated parking spots included shared In-unit laundry, Fully furnished, Fantastic main-road location at Weston & Bradstock, Three bus stops conveniently located right outside the home, Easy access to Humber River trails for nature lovers, Convenient commute to York University, shared fully fenced backyard, Ideal for a large family or a group of students looking to share. Utilities: Tenant to pay 30%. Don't miss this opportunity to lease a spacious, well-located basement unit in a prime North York neighbourhood. (id:61852)
World Class Realty Point
76 Rockman Crescent
Brampton, Ontario
Absolutely Stunning And Spotless End Unit Freehold Townhome W/ Luxurious Finishes Near Premium Location (Sandalwood And Mississauga Road). Spacious Combined Living/Dining. A Separate Family Room Very Rarely Found In A Townhome. Fabulous Kitchen W/Upgraded Extended Cabinets And Granite Counter Tops. High End SS Appliances!! 9 Feet Ceilings And Gleaming Hardwood Floors. Master Bedroom W/ 5 PC Ensuite. Finished Basement, Walkout To Fully-fenced backyard. This Home Is Similar To Model Home. Must See !! Close To Schools, Grocery Stores, Banks, Starbucks, Shopping Malls, Parks, Mount Pleasant Go Station And Hwys. (id:61852)
Homelife Maple Leaf Realty Ltd.
Lph01 - 56 Annie Craig Drive
Toronto, Ontario
Rare found 4+1 bedrooms unit on the water! Unbelievable Unobstructed City And Lake Views Of Toronto Skyline. Over 3250 Sqft. Spread Over Half An Entire Floor On The Humber Bay Shores, Spectacular View Of The Cn Tower, 10' Ceilings, Light Filled Interior. All Bedrooms With Walk Out To The Wrapped Around Balcony. Heated Floor In All Bathrooms. Indoor Pool, Hot Tub, Saunas, Gym, Fitness Center, Guest Suites, Party Room, Theater, 24 Hour Concierge, Minutes To Hwy And Steps To Ttc. Close To Parks, Lake, Restaurants. (id:61852)
Homelife New World Realty Inc.
201 - 75 Ellen Street
Barrie, Ontario
Welcome home in this conveniently located rental opportunity at the Regatta. Bachelor apartment with south west view upon the lake and park. Floor plan creates a smart and fluid connection between all spaces: kitchen has pass through opening and breakfast bar overlooking the floor to ceiling window in the living area. Bedroom area is set aside and has a large walk-through closet that connects to the bathroom, which is also accessible from the hallway. This spacious apartment offers stunning views over the pond and Simcoe lake and will make you feel like home away from home. Located at a walking distance from all amenities downtown Barrie has to offer, from the walks along the beach and parks, to the restaurants, schools and much more. Allendale Go station is steps away, major highways are minutes away. Condo amenities include indoor pool, hot tub, sauna, exercise room, party room, visitor parking and beautifully landscaped green areas. (id:61852)
Icloud Realty Ltd.
255 Chilcott Crescent
Newmarket, Ontario
End Unit Townhome-Premium Lot Overlooking Pond/Greenspace In High Demand Area-Woodland Hills! Bright, Open Concept With Hardwood Floor On Main Level, 2nd Floor Laundry Room. New Windows (2018), Renovated Ensuite (2018). S/S Appliances, Walkout From Eat In Kitchen To New Custom Built Deck/Glass Railings. Professionally Landscaped Front & Back. ( basement is not included ). (id:61852)
Trustwell Realty Inc.
75 Bethpage Crescent
Newmarket, Ontario
A Serene Setting in the Heart of ConvenienceWelcome to 75 Bethpage, a beautifully crafted 5-bedroom, 4-bathroom home nestled on apeaceful, traffic-free street in a quiet, family-friendly neighbourhood. Steps away from upperCanada mall , and Major shopping centers, This stunning 3-year-old residence effortlesslycombines modern elegance with everyday comfort.Step inside to discover an open-concept main level bathed in natural light, highlighted by a12-foot glass sliding door that seamlessly connects the indoor living space to theoutdoors. House feature 3000 Sqft above ground The main floor is enhanced by sleek pot lightsthroughout and a custom-designed kitchen featuring seamless built-in cabinetry, quartzcountertops, and top-of-the-line Jennair appliances,Upstairs, you'll find 5 spacious, light-filled bedrooms, including a luxurious primary suitecomplete with a large walk-in closet and a spa-inspired 5-piece ensuite, 6'8" soaking tub,glass-enclosed shower, designed for total relaxation.Outdoor living is just as inviting, with a brand-new 20'X15' ft deck covered by a transparentroof-perfect for year-round enjoyment.This is more than just a house; it's a lifestyle. Don't miss your chance to make 75 Bethpageyour next home. (id:61852)
RE/MAX Experts
602b - 9600 Yonge Street
Richmond Hill, Ontario
Rare corner suite with an exceptionally large private terrace and balcony, fully furnished and including TWO parking spots, located in the luxurious Grand Palace Condos.Bright southeast-facing unit with dual exposures, offering excellent natural light and unobstructed views. The expansive terrace provides outstanding outdoor living space, ideal for families, pets, or entertaining, and includes a convenient storage shed.Excellent privacy with no direct exposure into the unit. Despite being close to Yonge Street, the unit remains quiet due to the terrace's natural buffering.The unit comes fully furnished with quality indoor and outdoor furniture and equipment, including two queen-size beds with nightstands, two smart TVs, a dining table set, sofa bed, TV stand, outdoor patio furniture with umbrella, and a natural gas BBQ on the terrace.Enjoy premium building amenities including concierge, indoor pool, gym, sauna, and party room. Conveniently located steps to public transit, YRT bus stops, supermarkets, library, restaurants, and shopping. (id:61852)
Bay Street Group Inc.
4074 St. John's Side Road
Whitchurch-Stouffville, Ontario
Country oasis on one of the most prestigious blocks of St. Johns Sided 35 minutes to Toronto. This Architect/Engineer custom built home is truly one of a kind & was built as a personal residence. Desirable natural setting on 10 private forested acres w/ views in every direction, groomed trails & lots of outdoor activities for kids, adults & pets. Stunning interior w/ enormous open concept primary rooms, grand windowed walls, vaulted ceilings w/ Douglas Fir beams, multiple stone fireplaces, & fabulous over sized bathrooms, doors & windows. Fr w/ natural field stone walls, sunken den, formal dr that spills out to entertainer's dream western facing deck, reno'ed kitchen & large office w/ a 2 way fireplace & 2 picture windows. Great room is a fantastic space w/ an 11' retractable window wall & over-sized stone fireplace. It's perfect for cozy family nights & is an entertainer's dream. Primary bedroom has 6 pc ensuite, sliding doors to deck, huge closets & plank floors. This chalet lodge inspired home can be decorated & furnished to any taste w/ its unique natural stone wall accents, glass block finishes, 6 rooms w/ stone fireplaces, fabulous media/games room, main floor in-law/nanny suite w/ ensuite & artist drawn mural, & a music room (or 5th bedroom/nanny suite w/ ensuite) in lower level. Each room is an individual experience with an interesting & attractive vibe. Multiple upgrades & features. 2 Geothermal furnaces 2021, exterior stained 2021, New windows, Renovated Kitchen & paved driveway 2022. Burma teak Hardwood & plank floors, over-sized doors & baths, vaulted Douglas Fir beamed ceilings, natural stone & exposed brick walls, man cave garage, groomed forest trails, & enclosed organic Hugelkultur vegetable garden. If you want something outstanding & out of the ordinary, you won't be disappointed. (id:61852)
Century 21 Heritage Group Ltd.
Lph1-15 - 7161 Yonge Street
Markham, Ontario
Pride Of Ownership At World On Yonge! Located In A Vibrant Yonge & Steeles Area. This Luxury Residence Offers Convenience And Lifestyle All In One. One Of The Largest Southeast-Facing Lower Penthouses, Bright And Spacious Corner Unit With 2 Bedrooms, 2 Full Bathrooms, And Unobstructed Panoramic City & CN Tower Views. Enjoy A Huge Balcony For Four-Season Living And Floor-To-Ceiling Windows That Flood The Unit With Natural Light. Spacious Layout With Granite Countertops, Laminate Flooring, And Stainless Steel Appliances. Parking And Locker Included. 24-Hour Security Services And Premium Building Amenities: Fitness Center, Indoor Pool & Sauna, Party Room, Theatre, Billiard Room, Golf Simulator And Guest Suite. Enjoy Underground Direct Access To Supermarkets And Steps To Shops On Yonge With Retail Stores, Banks, Restaurants, Medical Offices, And More. TTC & YRT At Your Doorstep! Minutes To The Subway And Everything You Need. (id:61852)
Homelife Landmark Realty Inc.
33 Thomas Armstrong Lane
Richmond Hill, Ontario
3-Storey Treasure Hill ultra-modern Corner Unit Townhouse with stunning natural light. Located in the heart of Richmond Hill, this ultra-convenient yet quiet area is within walking distance to supermarkets, parks, restaurants, Viva/YRT bus stops, all the luxuries of living close to Yonge Street.EV Charging Ready !!!!! (id:61852)
Hc Realty Group Inc.
3 Hadleigh Way
Whitby, Ontario
Welcome to this elegant and well-appointed 3+1 bedroom 4 bath 11 year old home, nestled on a private and quiet cul-de-sac bordering a beautiful ravine and walking path. This home features 1496 sf of well designed, efficient and proportional living spaces, equipped with all the modern facilities you need. The main living area is airy and sundrenched with 9' ceilings, open concept, and south facing 8' high picture window and glass patio door with transom window. A chef's dream kitchen with all stainless steel appliances, gas stove, high quality wood cabinetry, full height double door pantry, and large island with breakfast bar, is perfect for family meals or stylish entertaining. The 2nd floor accommodates three comfortably sized bedrooms including a primary bedroom ensuite with long vanity, glass shower, and large walk-in closet. The finished basement features an incredibly functional 681sf, boasting a bedroom (with a safety egress window), 4 pc washroom, living room, office and storage. For outdoor summer BBQs and fun, there is a large private fenced rear yard. This "Olde Winchester" neighbourhood is beautifully located on a ravine with walking trails, conveniently around the corner from the "East Village Common" plaza with excellent services: convenience store, pizza, dental, pet food, nail & spa, e.t.c,. Locally, you're minutes from downtown Brooklin and straight down Thickson Rd to downtown Whitby, also on Durham transit bus route 302. For commuting, there's HWY 407 and Whitby Go Train. Beautiful home, excellent location, convenient amenities, priced right. (id:61852)
Century 21 Leading Edge Realty Inc.
Main - 47 Empringham Drive
Toronto, Ontario
Location!! Location!! A Great Location In High Demand Area, Fully Renovated Open Concept Living & Dining With 2nd Floor 4 Larger Bedrooms And 2 Full Washroom With One Powder Washroom On Main Floor With The Modern Kitchen & Built-In Appliances And Separate Laundry With Three Car Parking. Minutes To Centennial, Seneca College, U Of T, Library, Schools, Hospital, Park And Much More... (id:61852)
Homelife/future Realty Inc.
