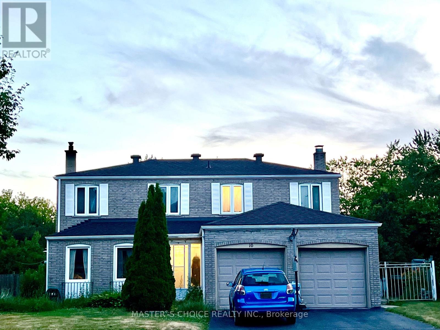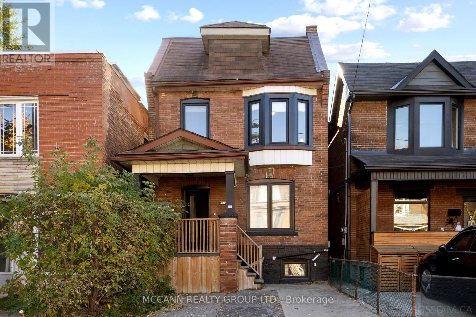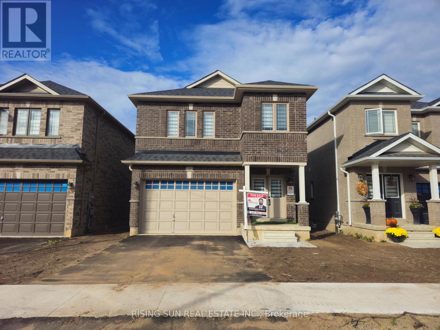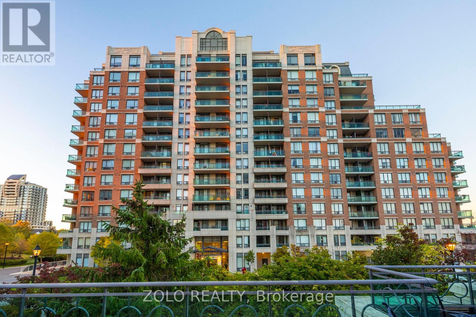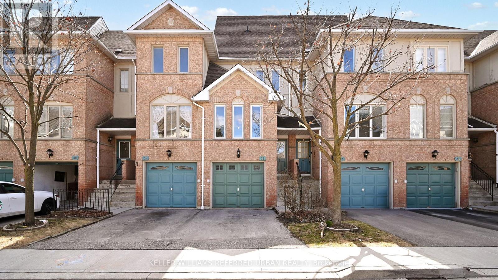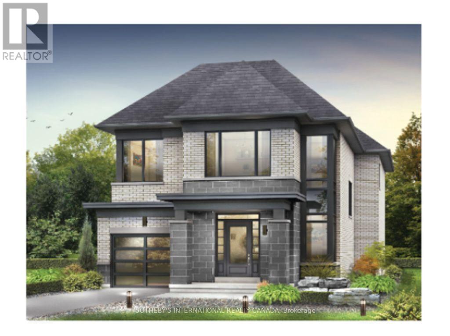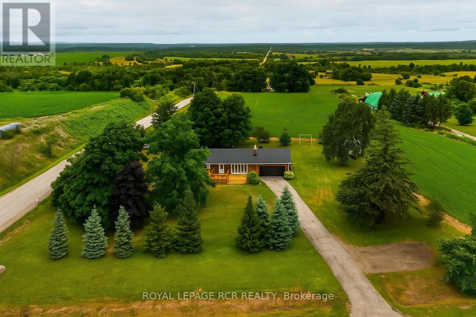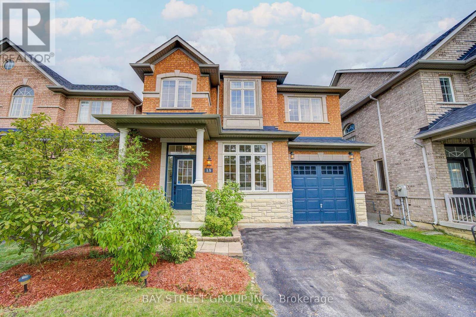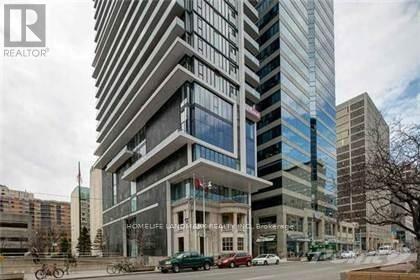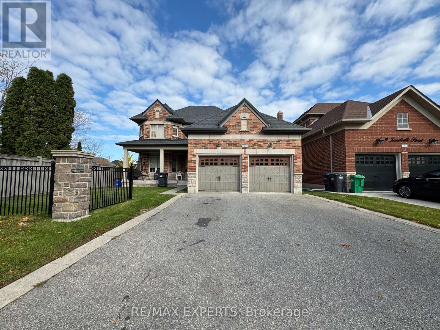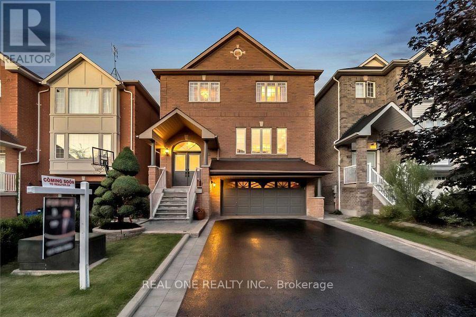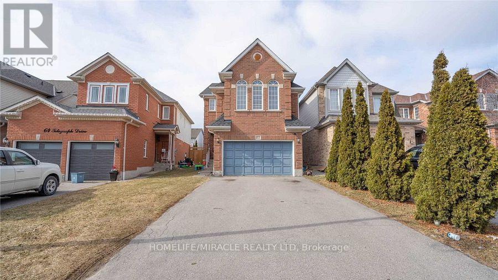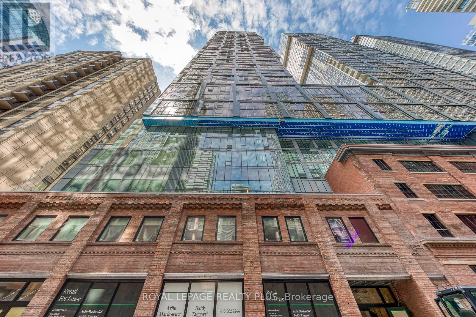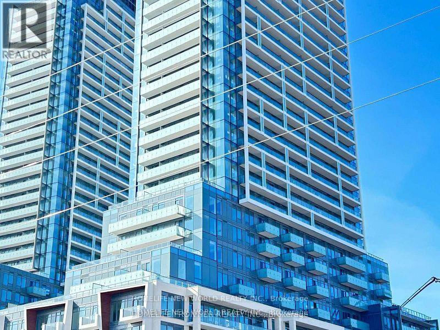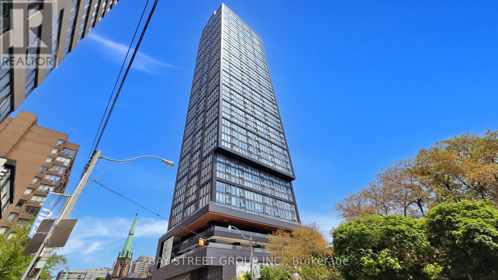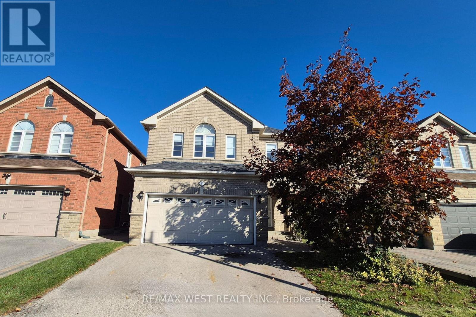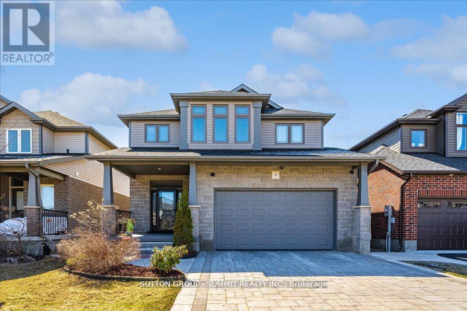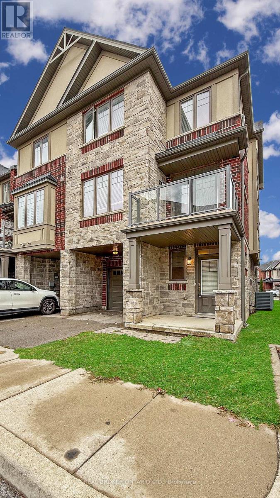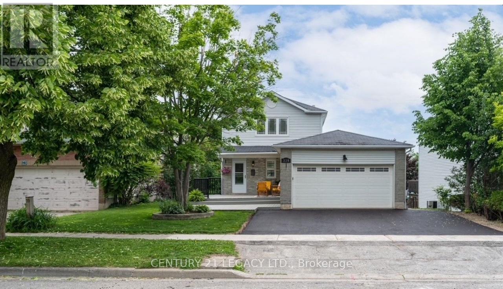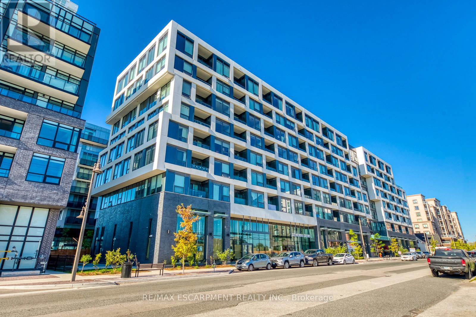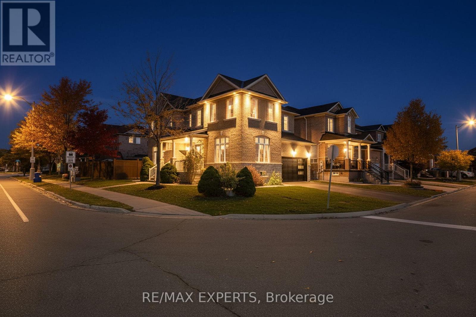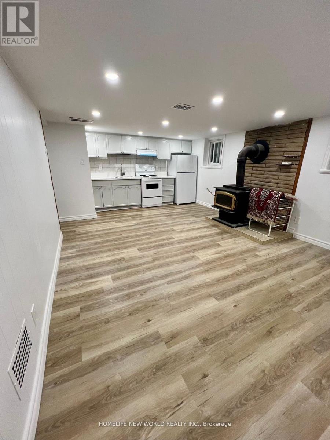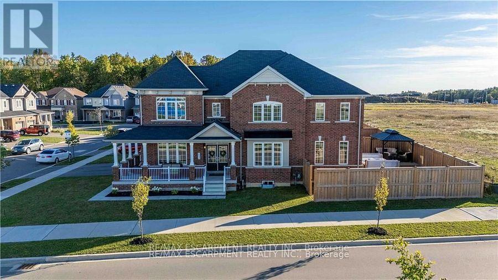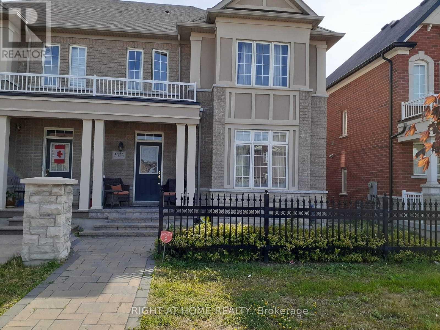Bsmt - 16 Farmington Crescent W
Toronto, Ontario
Welcome to This Warm and Comfort Home Nestled In A Quiet Mature Community. Spacious 3-Bedroom & 2-Bathroom with Laundry in Area. Separate Entrance to the Basement Unit. Close to Walmart, No-frills, School, Park, TTC, Hwy 401. (id:61852)
Master's Choice Realty Inc.
151 Wallace Avenue
Toronto, Ontario
Live in style and invest wisely! Discover a rare opportunity in one of Toronto's most desirable neighborhoods - the vibrant Junction Triangle-Little Portugal. Welcome to 151 Wallace Avenue, a fully renovated and highly versatile property in the heart of a dynamic, fast-growing community. It is a legal duplex, perfect for investors, first-time buyers, or multi-generational living, this home offers exceptional flexibility. Enjoy income potential from two rental units, or easily convert it into a spacious single-family residence with a separate basement suite for added revenue. Ideal for house-sharing - live in one unit, rent out the other, and watch your equity grow! This turnkey property is fully leased at strong market rents - see attached financials. The main floor features a bright two-bedroom unit with access to a private backyard and a walkout deck perfect for relaxing. Upstairs, you'll find a three-bedroom suite with a renovated bath and a sunny balcony. The basement includes a separate entrance, above-grade windows, and large bedrooms - all with in-unit laundry. The south-facing backyard is perfect for summer BBQs and gatherings with friends and family, with one front yard parking spot and a second accommodated adjacently. This property has future potential for back extension and or garden suite to increase value. Location is unbeatable - steps from local cafés, bakeries, Toronto's best Korean fried chicken spots, breweries, and the TTC. This isn't just a home - it's a lifestyle investment in one of the city's most exciting communities with outstanding further growth potential. (id:61852)
Mccann Realty Group Ltd.
89 Palace Street
Thorold, Ontario
Absolutely Stunning & Spotless One Yr Old Detached Fully Brick Blacksmith Model, Built By Marydel Homes. Comes W/4 Br & 4 Washrooms, Located In A Growing Thorold Downtown Community. Large Foyer W/Double Dr Entry, Main Flr W/9' Ceiling, Hardwood Flrs throughout in Main Floor. Spacious Living & Dining. Large Breakfast Area, W/O to Yard. Gleaming Kitchen W/Stainless Steel All Samsung Appliances, Quartz Counter. Upgd Oak Stairs W/Iron spindles, 2nd Floor Oversize Bedrooms, Master Br W/5 Pc Ensuite, Double Dr Entry & Large W/I Closet. 3rd Br W/Ensuite Bath. Laundry is conveniently located in Main Flr & provide Dr access to Garage. Unspoiled Basement waiting for your personal touch. Oversize Cold seller. Enjoy nature with nearby Gibson Lake, the Welland Canal, and Short Hills. Just 15 minutes to Niagara Falls and just 5 To 10 minutes to Brock University, Niagara College, The Pen Centre, and the Niagara Outlet Collection. (id:61852)
Rising Sun Real Estate Inc.
1212 - 350 Red Maple Road
Richmond Hill, Ontario
Welcome to The Vineyards! Experience modern living in this stunning 767 sq. ft. condo, beautifully appointed with hardwood floors throughout and heated marble kitchen flooring for a touch of luxury. The kitchen and bathroom both feature elegant granite countertops, combining style with functionality. Enjoy a wealth of amenities, including two fully equipped gyms, a pool, jacuzzi, sauna, tennis court, BBQ area, and a spacious terrace perfect for relaxing or entertaining. This suite includes two owned parking spaces and offers a beautiful balcony view, creating the perfect blend of comfort and convenience. Ideally located close to hospitals, shopping malls, theaters, schools, and golf courses, this home truly has it all. (id:61852)
Zolo Realty
32 - 1050 Bristol Road
Mississauga, Ontario
Sophisticated 3-bed, 3-bath townhome in the coveted Rick Hansen School District and vibrant Heartland area. This sun-drenched home features an open-concept layout with hardwood floors, elegant living/dining space, and a modern kitchen with gas stove, granite counters, and breakfast area overlooking a private garden deck.Upstairs, two well-appointed bedrooms with double closets are complemented by a sleek 4-piece bath. The third-floor primary suite is a luxurious haven, showcasing west-facing views, dual closets, and a beautifully renovated ensuite with a glass-enclosed shower. Every detail is designed to offer a seamless blend of style, comfort, and privacy. (id:61852)
Keller Williams Referred Urban Realty
510 Markay Common
Burlington, Ontario
Welcome to "The Hayden" - a brand new, stunning custom home by Markay Homes, offering 2,488 sq. ft. of beautifully finished living space. Currently under construction, this exceptional residence gives you the opportunity to personalize interior colours and finishes, allowing you to create a home that perfectly reflects your style. Located in Bellview by the lake South Burlington, this home is steps from the lake and blends peaceful suburban living with the convenience of being close to downtown Burlington, trendy shops, restaurants, entertainment and Joseph Brant Hospital. The main floor features an open-concept layout, perfect for entertaining and daily living. The spacious great room is filled with natural light, while a separate formal parlour/living room offers a quiet retreat. The gourmet kitchen showcases Quartz countertops, custom cabinetry, and stainless steel appliances, flowing seamlessly into the living areas ideal for gatherings and meal prep. Upstairs, the primary suite offers dual closets and a spa-like ensuite with a free-standing tub and glass shower. Additional bedrooms are generously sized, and spa-inspired bathrooms add elegance. Features include Hardwood throughout except tiled areas, 5 1/4" baseboards, Oak staircase with wrought iron pickets, smooth 9' ceilings on first and second floors and heightened interior doors. (id:61852)
Sotheby's International Realty Canada
8400 On-89 Highway
Adjala-Tosorontio, Ontario
Discover your dream countryside retreat--where modern luxury meets peaceful, open-air living! This beautifully renovated bungalow sits on a picturesque corner lot of almost an acre, surrounded by mature trees and breathtaking farmland views. Enjoy the best of both worlds: tranquil rural living just 5 minutes from Alliston's boutique shops, restaurants, and amenities. Inside, the show-stopping kitchen steals the spotlight with a massive quartz island, new stainless steel appliances, a pantry, and an open flow perfect for cooking and entertaining. The cozy living area features a stunning fireplace, complemented by new floors and stylishly updated bathrooms, including an ensuite. Need more space? The separate-entry, partially finished basement offers two framed bedrooms awaiting your personal finishing touches--an incredible opportunity to design your own in-law suite, guest area, or income potential apartment. Outside, unwind on the covered porch, host gatherings on the expansive decks, or soak in the sunset from your private outdoor oasis. A charming board & batten shed adds storage, while the fully insulated, heated, and air-conditioned garage is ideal for projects or hobbies-complete with 200-amp service and a 100-amp sub-panel. With A1 zoning, ample parking, and quick access to Hwy 89, Airport Road, and Hwy 50, this property is perfect for families, multi-generational living, business owners, investors, and nature lovers alike. This turn-key countryside haven has it all-modern comfort, country charm, and unmatched versatility. Don't miss it-your next chapter starts here! (id:61852)
Royal LePage Rcr Realty
15 Sisley Crescent
Vaughan, Ontario
Welcome to premium living in this meticulously maintained, 36 ft wide detached home nestled on one of the most private and quiet cul-de-sacs in highly sought-after Thornhill Woods. Zoned in top-ranked schools (Thornhill Woods P.S., Stephen Lewis S.S., St. Theresa of Lisieux Catholic H.S.), this residence boasts over 3,200 sq ft of finished space featuring the largest, rare 4-bedroom layout (2,288 sq ft above grade) plus a professionally finished basement with an extra bedroom, bathroom, and recreation room. Designed for modern life, the main floor showcases 9 ft ceilings, hardwood flooring throughout, and a bright, open concept; the generous kitchen is updated with brand new quartz countertops and backsplash, overlooking a walkout to a private backyard with a 2-level deck perfect for entertaining. Upstairs, enjoy four large bedrooms, including a primary retreat with a newly renovated spa-like ensuite. Modern conveniences include an installed EV charger, upgraded lighting, great curb appeal with no sidewalk, and parking for 4 cars. Conveniently located close to Hwy 407/7, GO stations, and all amenities, this truly move-in ready home is in one of Vaughan's most desirable family-friendly neighborhoods. (id:61852)
Bay Street Group Inc.
2702 - 426 University Avenue
Toronto, Ontario
Experience The Best Of City Living With This Stunning One Bedroom Luxury Condo In The Heart Of Toronto Downtown Core. Large One Bedroom Unit In The Building With West View. Just Steps Away From The Subway, U Of T, Ocad, Hospitals, University Health Network, Financial District, Shops And Restaurants, Making It The Epitome Of Convenience. The Open Concept Space Boasts A Modern Kitchen, Central Island, Granite Countertop, Perfect For Both Cooking And Entertaining. Enjoy Unobstructed Views That Stretch Far And Wide, Providing The Cityscape Right From Your Living Room. The Unique And Prestigious Rcmi Condos, A Testament To Luxury Living In The City. Don't Miss Your Chance To Live At The Center Of It All. Very Practical Layout. Sun Filled And Modern. This Condo Is Conveniently Situated Next To The Subway For Easy Access To Transportation. (id:61852)
Homelife Landmark Realty Inc.
Bsmt - 11 Jewelville Street
Brampton, Ontario
Welcome To 11 Jewelville Street! Luxury Lease In Brampton's Most Prestigious Neighborhood! Discover Refined Living In This Elegant 2-Bedroom, 1-Bathroom Lower-Level Suite In A Beautiful Detached Home. Designed With Sophistication And Comfort In Mind, This Modern Residence Features An open-Concept Layout, Designer Finishes, And A Contemporary 3-Piece Featuring A Sleek Vanity, Modern Fixtures, & Tiled Shower Enclosure. Spacious Bedrooms, Ample Lighting, And Premium Touches Create The Perfect Balance of Warmth And Elegance. Nestled In A Highly Sought-After Family Community, Just steps From Top-Rated Schools, Scenic Parks, Shopping, And Public Transit. Easy Access To Major Highways! Ensures Seamless Connectivity Throughout The GTA. Enjoy The Serenity of Suburban Living With The Convenience Of Nearby Urban Amenities. AAA Tenants Required. Please Provide Employment Letter, Full Credit Report, And References. (id:61852)
RE/MAX Experts
Upper - 193 Dean Burton Lane
Newmarket, Ontario
The single house contains two units. Basement unit is not included. Shared garage and utility bills. Upper tenant will be in charged of 2/3 bills and the lower tenant will take care of the rest. text or email. If interested, please provide employment letter, credit report, IDs, references, income slips etc. (id:61852)
Real One Realty Inc.
62 Telegraph Drive
Whitby, Ontario
Enjoy this ample space with its own legal entrance, this walk-up basement ensures both safety and peace of mind. Recently upgraded lighting gracefully illuminates even corner, complementing the newly applied, paint and appliances. Effortless connectivity to highways 401, 412, and 407, coupled with proximity to grocery stores and financial institutions, enhances the convenience to this exceptional home. Prime location close to parks, schools, and amenities. This unit comes equipped with a fridge, stove, washer & dryer, and range hood for your convenience. One parking space included only. Tenants pay 30% utilities. AAA tenants only. No smoking. (id:61852)
Homelife/miracle Realty Ltd
3406 - 15 Mercer Street
Toronto, Ontario
Experience luxury living at its finest in this brand-new, never-lived-in corner suite at Nobu Residences by Madison Group. This 2-bedroom + study, 2-bath home offers 799 sq. ft. of modern design with unobstructed city views, 9 ft ceilings, and floor-to-ceiling windows. Enjoy $65,000 in premium upgrades, including Miele appliances, quartz countertops, custom closets, pot lighting, modern blinds, and keyless entry. Ideally located in Toronto's Entertainment District with a Walk Score of 99 and Transit Score of 100, you're steps from restaurants, transit, Rogers Centre, CN Tower, and the waterfront. World-class amenities include a fitness centre, yoga studio, spa facilities, private dining and screening rooms, BBQ terrace, and a Zen garden-all complemented by the renowned Nobu Restaurant right at your doorstep. (id:61852)
Royal LePage Realty Plus
N825 - 7 Golden Lion Heights
Toronto, Ontario
Introducing a brand new 1+Den(Den Can be used as 2nd Br), modern condo offering the epitome of urban living. Conveniently located near Finch TTC stations, Modern M2M Condo Offering 9 Ft High Ceiling. Bright, Quiet, And Freshly Finished Unit. Beautiful Floor Plan. Perfect Size for People Live In .commuting is a breeze, while an array of restaurants, schools, and parks are just moments away , providing endless entertainment and relaxation options. The Building Offers 24 Hours Concierge/Security, With Superb Amenities i.e. Gym/Exercise Room, Swimming Pool, Yoga Studio, Party/Meeting Room, and Visitor Parking. H-Mart Supermarket Confirmed on The Building. Whether you're a professional seeking proximity to transit or a small family desiring a vibrant community, this condo caters to all lifestyles.**PRICED TO SELL FAST**. (id:61852)
Homelife New World Realty Inc.
2610 - 319 Jarvis Street
Toronto, Ontario
Bright South East Corner Unit, 2 Bedroom 2 Washroom With Clear Views! One Parking Spot is Included. Conveniently Located at Jarvis & Dundas Just Steps from Yonge and Dundas Square, Dundas Subway & Toronto Metropolitan (Ryerson) University. PRIME Is Within Walking Distance to Toronto's Financial District & The University Health Network. Enjoy Premier Shopping & Dining Experiences At Your Doorstep. Luxurious Lobby Furnished By Versace. Over 10,000 Square Feet Of Indoor & Outdoor Amenities With Quiet Study Pods, Co-working Spaces & Private Meeting Rooms Inspired By The Work Environments At Facebook & Google. PRIME Fitness Includes 6,500 Square Feet Of Indoor & facilities with CrossFit, Cardio, Weight Training, Yoga, Boxing & More. Walk Score: 96, Bike Score: 100, and Transit Score: 100. (id:61852)
Bay Street Group Inc.
571 Vellore Woods Boulevard
Vaughan, Ontario
571 Vellore Woods Blvd - Prime Central Vellore Woods Location! Welcome to this bright and spacious family home, perfectly situated close to everything you need - top-rated schools, parks, shopping, and quick access to Hwy 400. Featuring an inviting open-concept layout, the home offers a family-size kitchen with walk-out to a fully fenced backyard and an interlock patio, ideal for entertaining or relaxing outdoors. The combined living and dining area boasts elegant hardwood floors, while the separate family room offers a cozy corner gas fireplace - the perfect gathering spot. Enjoy convenient inside access to the double-car garage and 9-foot ceilings on the main floor that enhance the sense of space and light. Upstairs, the primary bedroom features a walk-in closet and a 4-piece ensuite, with hardwood flooring throughout all bedrooms. The finished basement includes a second kitchen, 4th bedroom, and a 3-piece bathroom with shower, offering plenty of versatility for extended family or guests. Currently vacant and available for immediate occupancy - don't miss this one! (id:61852)
RE/MAX West Realty Inc.
9 Mcintyre Lane
East Luther Grand Valley, Ontario
Stunning Detached Home with exceptional Craftsmanship & Over 100K in upgrades. Wlcm to this Standout home where pride of ownership is reflected in every inch. From the moment you arrive, you will notice the quality, from the beautifully crafted stone driveway & stone front facade. Step through the door & be greeted by 9ft ceilings. The kitchen is an entertainer's dream, featuring 36" upper cabinets, under-valance lighting w/pot lights, stylish ceiling, wall accents & a stunning granite island, top of the line S/S appliances & a brand-new electric stove with warranty. The open concept layout flows into a warm & elegant living room, complete with a fireplace and built-in TV wall with a stunning 75" 8K TV, soaring 17ft ceilings, & motorized Power view shades. Enjoy living with smart features like Lutron switches for home automation, dimmable light fixtures to set the perfect mood, Lorex security cameras (no subscription needed & remote access), central vacuum. Heat & privacy-protective treatments on the main windows & durable polycarbonate window wells are additional thoughtful touches. The main floor also includes a convenient laundry room with access to the double garage which features heat-resistant luxury vinyl flooring, a garage opener with battery backup. Step outside to a low-maintenance backyard, fully upgraded with beautiful stonework garden & artificial grass ideal for relaxing or entertaining without the upkeep. Upstairs, the bright primary bedroom offers a walk-in closet & a luxurious ensuite with his & hers vanities, a linen closet, & a skylight, 2 additional generous bedrooms share a modern 4-piece bathroom with a sleek glass door.The finished basement offers flexibility with a rough-in for a 3-piece bath, cold room, built-in TV wall & plenty of storage to be adapted to your needs, ensuring peace of mind & reliable performance for years to come.The list of upgrades is truly extensive please refer to the attach (list of upgrades). (id:61852)
Sutton Group - Summit Realty Inc.
14 Whaley Lane
Hamilton, Ontario
Welcome to this beautiful 3-bedroom, 2-bath end-unit townhouse in a prime Ancaster location! Enjoy easy access to the highway while living in a quiet, family-friendly neighbourhood. The home features 9-foot ceilings and a versatile main floor space that can be used as a home office, playroom, or even a convenient home gym. The kitchen is bright and modern, with quartz countertops, stainless steel appliances, a breakfast bar, and a dining area that opens to a cozy balcony, perfect for morning coffee or evening relaxation. Hardwood floors run through the main and second levels, while the carpeted third floor adds comfort and warmth to the bedrooms. *****Photos are from when the home was newly built. The property is currently equipped with all appliances. As the home is tenant-occupied, updated photos are not available at this time. (id:61852)
Real Broker Ontario Ltd.
Upper - 339 Lewis Drive W
Orangeville, Ontario
Excellent opportunity to lease this beautiful detached home in the most family friendly area of Orangeville; close to schools, parks. This ready to move in home is spacious on both levels, has front porch, double garage parking, back deck accessible from living/kitchen, has separate laundry. The kitchen comes with upgraded appliances and open layout living/dining. Second level has 3 spacious bedrooms with a washroom.*****AVAILABLE FROM 15th NOV***** (id:61852)
Century 21 Legacy Ltd.
112 - 2450 Old Bronte Road
Oakville, Ontario
The Branch Condos in Oakville - Where Modern Luxury Meets Lifestyle! Experience upscale living in this rarely offered designer Loft showcasing soaring 18-ft ceilings, a bright open-concept layout, and premium contemporary finishes throughout. The chef-inspired kitchen is a showstopper with built-in and stainless steel appliances, granite countertops, modern backsplash, soft-close cabinetry, and under-cabinet lighting - perfect for everyday living and entertaining alike. The sun-filled living area features floor-to-ceiling windows with motorized blinds, pot lights, a storage closet, and a versatile under-stair space ideal for a home office or reading nook. Step outside to your private finished patio, complete with electrical outlet, gas line, and water hookup - your very own outdoor retreat and seamless extension of living space. Upstairs, the spacious primary suite overlooks the main level and offers wall-to-wall closets and ensuite bathroom. Additional highlights include in-suite laundry, a spa-inspired bath with a frameless glass shower and upgraded fixtures. Premium parking and locker included. Enjoy resort-style amenities: a state-of-the-art fitness centre, indoor pool, sauna, party room, guest suite, pet wash station, outdoor terrace with BBQs, 24-hour concierge, and so much more. High-speed internet and remote monitoring are included in maintenance fees. Located in a prime Oakville neighbourhood, steps from shops, restaurants, parks, schools, transit, and GO Station, with easy access to major highways. Luxury. Convenience. Lifestyle. Welcome home to The Branch Condos. (id:61852)
RE/MAX Escarpment Realty Inc.
261 Mountainash Road
Brampton, Ontario
Nestled in the highly sought-after Sandringham-Wellington neighborhood, this beautifully renovated home offers a modern, open-concept design that effortlessly blends comfort and style, with 4 Bedroom, 3 Full Washrooms On Second Floor, Family Room, Oak Stairs, Upgraded Kitchen With Quartz Counter Tops, 9Ft Ceiling, Pot Lights. Recent upgrades include modern kitchen, furnace (2023), roof (2021), AC (2021) .High Demand Family-Friendly Neighborhood & Lots More. Close To Schools, Parks, Brampton Civic Hospital, Hwy-410 & Transit At Your Door ** Don't Miss It ** (id:61852)
RE/MAX Experts
Bsm - 354 Kane Avenue
Toronto, Ontario
Large living room with open concept kitchen, 2-bedroom Basement Apartment with separate Entrance. Newly renovated & upgraded. 5 minutes walk to Eglinton LRT station. Close To Restaurants, Shops, Parks, Schools & More. Basement Tenant Responsible For 40% Utilities.*No Smoking & No Pets Plz* (id:61852)
Homelife New World Realty Inc.
253 Kinsman Drive
Hamilton, Ontario
EXCITING NEW PRICE - GREAT VALUE! Impressive full-brick exterior, nearly new home (2021), in the "heart of Binbrook" in prestigious location- premium corner lot measures 57' frontage. Positioned directly across from park & school playground. Boasting over 3200 sqft of luxurious features, this beautiful home provides something for everyone enjoying upscale convenience. Eye-catching curb appeal is enhanced by 26 exterior potlights, a myriad of huge windows to let the warmth of sunlight stream in, covered porch leading to grand double-door entrance. Note the joy of no homes to the north-just the tranquility of greenspace! Inside the glamour continues with soaring 9' ceilings, open concept main level, gleaming hardwood and tile flooring, upscale light fixtures, plenty of recessed lighting, gas fireplace in Family Room, premium KitchenAid stainless appliances in chef's Kitchen complete with peninsula, upgraded extended cabinetry, handy pull-out shelving, tiled backsplash, oversized 8' patio doors & so much more! Custom blinds on main level feature motorized remote control! Upper level boasts luxury Primary bedroom complete with 5-pc ensuite bath and huge walk-in closet, plus a second "primary" suite also having private bath. 2 other bedrooms share a "Jack 'n Jill" bath. Note that the larger bedroom also features soaring 10' ceilings as an added delight. Completing this level is a spacious laundry with additional storage! Basement boasts 4 Egress windows -awaits your finishing touches. Outdoors, enjoy private, fully fenced/gated backyard oasis, large exposed aggregate patio, relaxing 9-person "Hydrapool" self-cleaning hot tub,(2023) & refreshing gazebo (2024) gathering area. This home seamlessly blends space, style, convenience and lifestyle-ready for your family to move in & enjoy. Just moments to shops, schools & amenities, minutes to Red Hill Parkway the LINC. (id:61852)
RE/MAX Escarpment Realty Inc.
5323 Tenth Line W Street
Mississauga, Ontario
Beautiful Executive Semi-Detached. Prime Churchill Meadows, Bright House, No Carpet Allover. Upgraded Appliances Kitchen With Breakfast Area, Bright Open Concept Living & Dining Rm-Great For Entertaining!, Master Retreat Features F/P, W/I Closet, 5Pc Ensuite. 2nd Fl Laundry, Fenced Yard , Detached Double Garage.Finished Basement Wz, Fireplace, 2 Bedrooms And A Full Washroom. (id:61852)
Right At Home Realty
