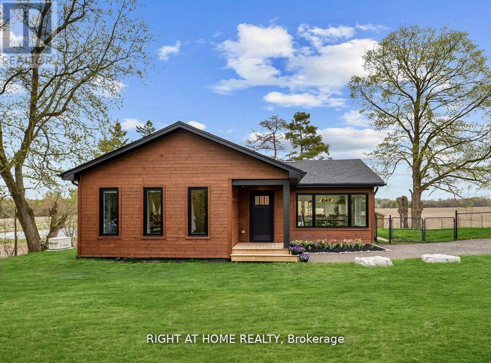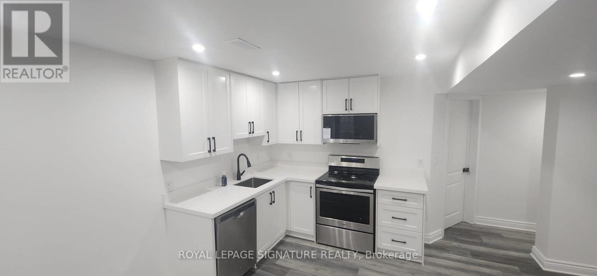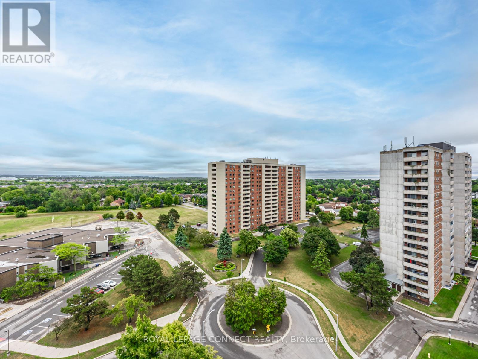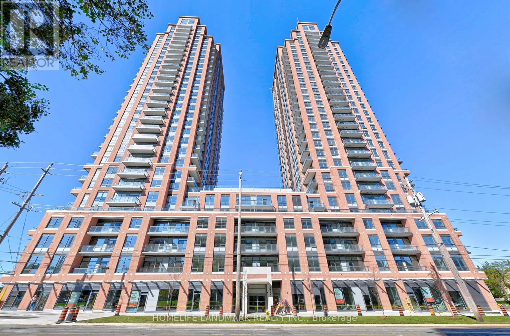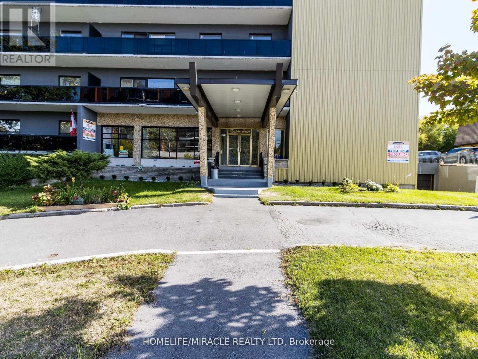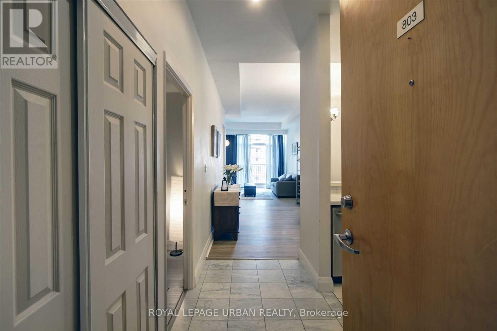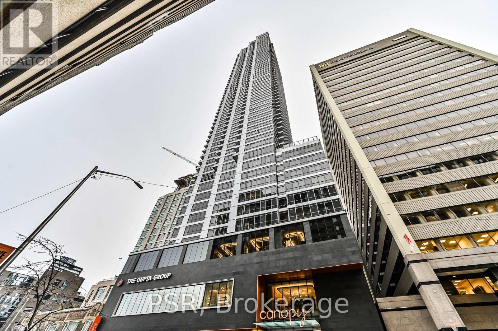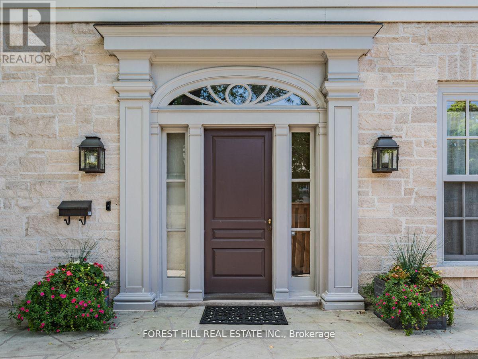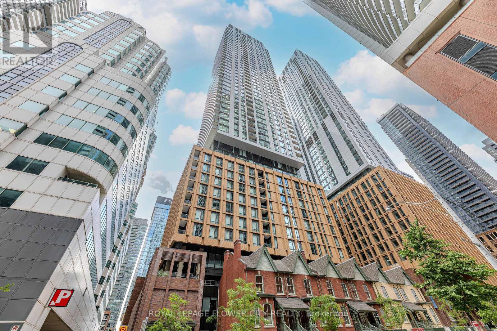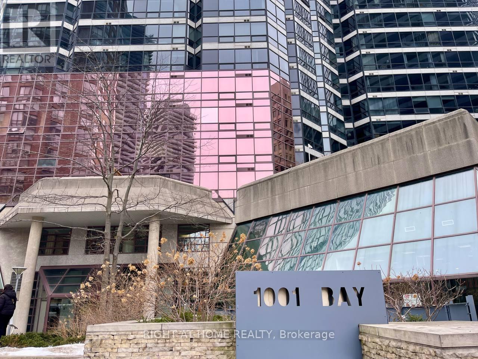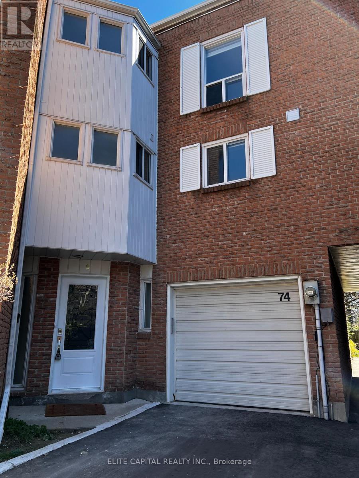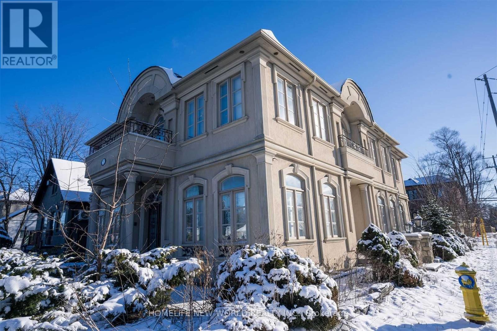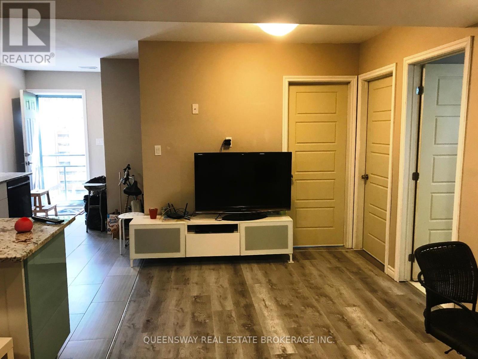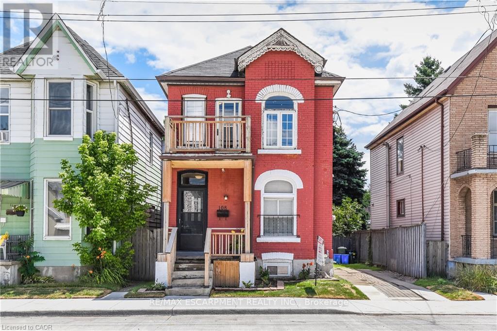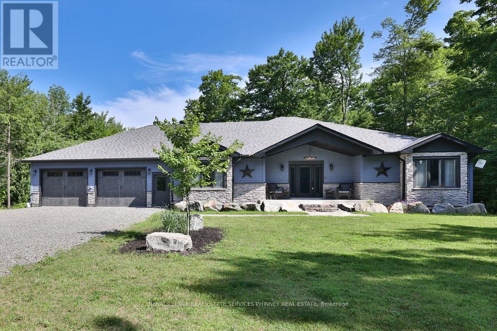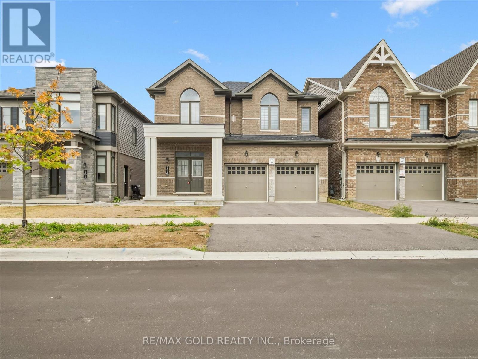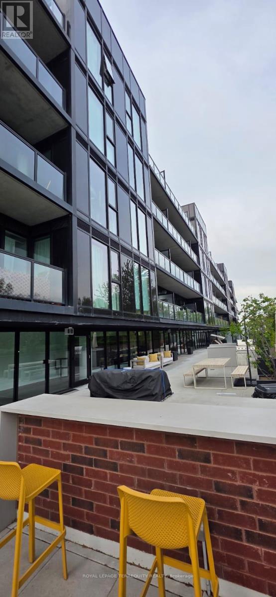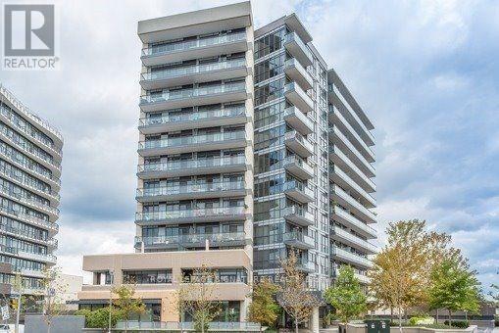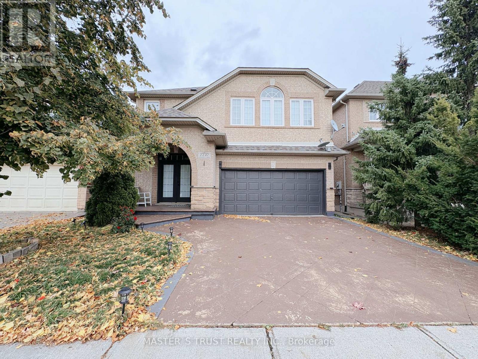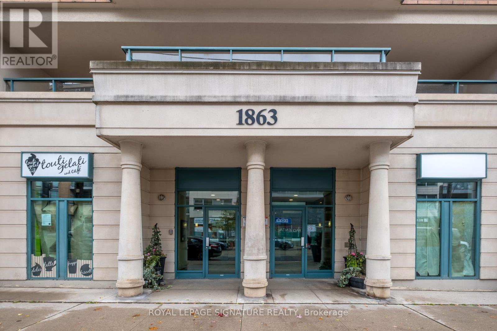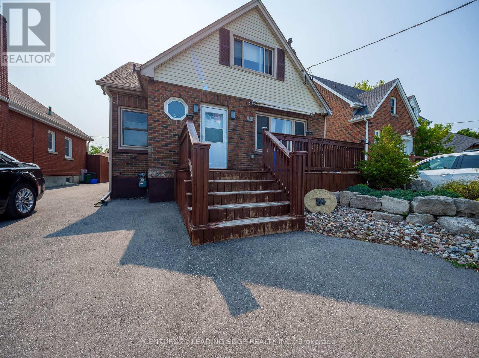17083 Warden Avenue
Whitchurch-Stouffville, Ontario
Discover the perfect blend of country calm and modern convenience in this fully rebuilt 2023 home, set on picturesque Warden Ave with peaceful pond views and rolling fields as your backdrop. Just 10 minutes to the Newmarket GO Station and under an hour to Union, you're minutes from Newmarket, Aurora, and Stouffville, top-rated York Region schools, and beautiful walking and cycling trails. Every detail has been thoughtfully upgraded new foundation with waterproofing, roof, windows, Maibec siding, and 200-amp electrical service. Inside, enjoy engineered hardwood upstairs, luxury vinyl plank downstairs, heated floors in the mudroom and spa-like primary ensuite. The primary bedroom also boasts a custom walk-in closet, fitted window coverings, and smart built-ins throughout. The bright, modern kitchen features a 36 gas range and quiet Bosch dishwasher. The lower level offers two generous living areas, a large laundry room with commercial-grade Maytag appliances, and abundant storage. All major systems are brand new, including septic, water treatment with UV and softener, furnace, propane tanks, and water heaterall owned. A 7.5KW Generac generator ensures youre never without power.Additional highlights include a fully finished bunky with power and internetideal for a home office or creative spaceand a tidy garden shed. This turn-key property offers the rare chance to move right in and enjoy peaceful country living without sacrificing convenience. (id:61852)
Right At Home Realty
Bsmt - 83 Terry Crescent
Clarington, Ontario
Luxurious,Brand new and rare to find 2 Bedroom basement apartment.Located in a great family-friendly neighborhood of Bowmanville. An excellent community for those looking for a well-connected and vibrant neighbourhood.The Open-concept living space is Super Bright and warm, Modern kitchen with sleek finishes with quartz Countertops. Full bathroom with stylish design Ample storage space, Separate entrance for your convenience and privacy.You'll Love It: This beautiful basement apartment is perfect for professionals, new to the country and Friends who want to share. Rooms Feature vinyl floor.Pot Lights all over the unit.walking distance To parks, Schools, Bowmanville Mall, Shoppers,Dollarama And Other Amenities.Brand new Kitchen Appliances. Shared Use Of The Large Backyard.. Tenant Will Be Responsible For 30% Of Utilities(Gas, Water And Hydro).Don't miss the opportunity to make this cozy, brand-new space your home. (id:61852)
Royal LePage Signature Realty
1711 - 44 Falby Court
Ajax, Ontario
Experience affordable living in this freshly painted 2 + 1 corner end unit in The Town of Ajax, perfect for seniors and first time buyers seeking a tranquil lifestyle.This end of the hall corner unit living space catches the sunrise from the east and a view south to Lake Ontario.The living space has natural light with south and east views that are sure to impress those who visit.The kitchen includes fridge,stove,dishwasher,cupboards and counter space.The laundry room and storage area are all accessible IN UNIT.The spacious living and dining room are combined to permit entertaining and relaxation.The primary bedroom offers a retreat with a 3 piece ensuite washroom and walk-in closet. while the additional bedroom can be used for a home office or guests.Residents enjoy exclusive access to amenities including,among others,a fitness center,work shop,library,outdoor pool,laundry facilities,party room and Billiards ! No more traveling to downtown Toronto Medical Offices and Hospitals as they are just minutes south of Falby Court making it easy for local appointments.Conveniently located near shopping,dining and public transit.If you are downsizing and or a first time buyer,you'll appreciate the lower taxes and condo maintenance fees which include heating,building insurance, common element,water,hydro and central air. (id:61852)
Royal LePage Connect Realty
2627 - 3270 Sheppard Avenue E
Toronto, Ontario
Assignment SALE!!!! A Brand New Condo at Pinnacle Toronto East. Stunning 2 Bed, 2 Bath suite with 895 sq.ft Interior space + 66 sq ft Balcony, Total - 961 sq ft. 9-ft ceilings & floor-to-ceiling windows. Split bedroom layout with gourmet kitchen, unobstructed sunrise views. Luxury amenities: pool, hot tub, terrace w/ BBQs, gym, yoga, lounge, kids play, library & more! 1 underground paring spot + Locker included. (id:61852)
Homelife Landmark Realty Inc.
302 - 1651 Victoria Pk Avenue
Toronto, Ontario
Welcome to Waxford Manor! spacious, renovated, and bright apartments in a highly convenient location with TTC at your doorstep. Our mid-rise, 8-story building offers secure entry, 24/7 surveillance, and on-site management and superintendent for your convenience and peace of mind. 2 Elevators. on-site coin-operated ed laundry facilities. Locker rooms are available for additional storage. Parking available. walking to restaurants, grocery stores, and other amenities. minutes to the DVP, Highway 401, TTC stations, the new crosstown line, GO stations, close to markets, public transit, and much more! Experience comfortable and convenient living at Waxford Communities. Tenant pays for Parking $60 per month. A key FoB deposit of $ 60. Managed by Sawera Property Management. (id:61852)
Homelife/miracle Realty Ltd
803 - 8 Wellesley Street E
Toronto, Ontario
Perfect Downtown Location Right at Yonge/Wellesley Subway & Bus Station. Boutique Building Steps To UofT, Ryerson (Tmu), Hospital District, Queen's Park, Church/Wellesley Village, Bloor/Yonge Mink Mile & Yorkville Shopping & Countless Restaurants. Incredibly Bright, Airy & Spacious (841 Sqft) 1+1 Brm (Large Den W Closet Has Always Been Used As Bedroom) 1 Bath Suite. Soaring 10.5 Ft Ceilings & East Facing Juliette Balcony With Unobstructed Urban Views. Exceptionally Roomy Living & Dining Areas. Amazing Spaciousness For A 1+1. You Don't Get This Kind Of Space In The New Builds! Newer Living/Dining Laminate Floors, Newer Cooktop, Newer Stainless Steel Appliances All In 2021, Newer Reno'd Kit & Bath. This Unit Comes With T*W*O Exclusive Use Lockers! One On The Same Floor (8th) As The Suite & One Adjacent To Parking. Parking Is Owned. (id:61852)
Royal LePage Urban Realty
4409 - 395 Bloor Street E
Toronto, Ontario
Luxury Living In The Heart Of The City With The Nearly-New Rosedale On Bloor Condos. Enjoy A Breathtaking, Unobstructed Eastern Views Of The Don Valley Parklands From This One-Bedroom Unit, Featuring Floor-To-Ceiling Windows That Fill The Space With Natural Light, Offering A Stunning Vista. Conveniently Located, It's Just A 1-Minute Walk To Sherbourne Subway Station And A Short Stroll To Yonge/Bloor And The University Of Toronto. Indulge In The Vibrant Lifestyle Steps Away In Yorkville - Home To High-End Boutiques, Renowned Restaurants, And Trendy Bars. This Is A Rare Opportunity To Embrace Upscale Urban Living. Tons Of Amenities In The Building, Including An Indoor Pool, Gym, 24 Hr Concierge, Party/Meeting Room, And More. Step Outside To Enjoy Easy Access To The Subway, Shopping, Dining, Museums, Theatres, And More. (id:61852)
Psr
1 Burton Road
Toronto, Ontario
This exceptional residence, custom-designed in 2000 by the esteemed firm of Katharine Newman and Peter Cebulak, exemplifies luxurious living with the finest materials throughout. Lot pies out to 60 feet in rear. The home begins with a vestibule featuring an armoire closet and a chic two-piece powder room. The expansive layout flows effortlessly from the large foyer into spacious principal rooms, creating an airy and inviting atmosphere. The gourmet kitchen offers a coffee station, built-in desk, oversized island, and a bright breakfast room with French doors opening to an oversized terrace, perfect for al fresco dining or quiet relaxation. The adjacent family room features a fireplace, custom shelving, and walk-out access to the stone terrace. Separate living and dining rooms provide additional versatility. A mudroom with a separate entrance and ample closet space completes the main floor, which boasts 9'6" ceilings. Upstairs, the south-facing primary suite offers a walk-in closet and spa-like ensuite with dual vanities. Three additional generously sized bedrooms with abundant closet space and large windows, along with beautifully appointed bathrooms, complete this level. The lower level features heated floors, a large great room with built-in bookshelves and a wall-mounted TV, a gym/office with built-in desks, and a fifth bedroom with a large closet. A fully-finished laundry room with ample storage, a walk-in wine cellar, and an additional four-piece bath provide exceptional convenience. The spectacular stone terrace leads to professionally landscaped gardens with a stone BBQ area. The detached stone garage, built in 2010, complements the homes exterior and features a heated driveway. Ideally located within walking distance to the best private schools (BSS and UCC, )as well as shops, restaurants, transit, and places of worship. This home offers the perfect blend of luxury, convenience, and style! (id:61852)
Forest Hill Real Estate Inc.
2115 - 8 Widmer Street
Toronto, Ontario
Affordable newer Theatre District studio with sleek modern design. Excellent layout. Very convenient location. Close to everything you need: brand new No Frill, St. Andrew TTC station, restaurants, cafes, TIFF, OCAD, U of T and many more. 24 hr concierge, guest suites, lounge/study room, gym, theatre, event room w/kitchen, steam room, outdoor pool, hot tub, terrace with bbq, yoga room. (id:61852)
Royal LePage Flower City Realty
3104 - 1001 Bay Street
Toronto, Ontario
Located in One of the Most Sought-After Areas of the Bay Corridor, this iconic building is where you want to live. Bright & Spacious 2 bedroom, 2 washroom unit with around 1198 sqft. Freshly painted & New Carpet in the bedrooms. One Underground Parking Space And One Exclusive Use Locker. Get Fit In The Recently Renovated 'Club 1001' - A Large Modern Exercise Area Includes An Indoor Pool, Whirlpool, Saunas, Squash Court, 2 On 2 Basketball, Cardio/Weights Room And Aerobic Room. This Well Managed Building Also Features: 24/7 Friendly And Helpful Experienced Security/Concierge, Visitor Parking, Roof Top Patio B.B.Q. Area On 2nd. Floor, Large Party Room With Kitchen And Dining Room. Walk To Subway, Financial District, Entertainment District, Waterfront, University Of Toronto/Metropolitan, Humber College, Hospitals, Restaurants, Shopping, Museums, Yorkville And More. Take The Subway Anywhere In Downtown In Minutes! (id:61852)
Right At Home Realty
441 Oriole Parkway
Toronto, Ontario
Executive Rental! Beautiful custom-built, energy-efficient home with unique personality designed by architect Paul Dowsett and interior designer Phillip Moody. This residence offers cozy, warm elegance with classical flair, designed for comfort and convenient living. Features include brick and stone exterior, bay windows, metal frame, 6+1 spacious bedrooms, 6 spa-like bathrooms, gorgeous centre hall, and an elegant Bellini eat-in kitchen with large pantry. Additional amenities include elevator access to all levels, 4 gas fireplaces, hardwood floors, energy-efficient underfloor heating throughout, third-floor winter garden/recreational room with abundant natural light and city views, walk-outs to decks on 2nd and 3rd levels, skylights, lots of storage, laundry on 3 levels, 2-car heated garage, beautiful heated driveway for 4 cars, separate entrance to finished basement w Nanny's and Entertainment rm, intercom and security reinforcement. Close to BSS, UCC, St. Clement's & York Schools. Walk to TTC, Subway & Yonge street, short drive to downtown. A forever home - a must-see! (id:61852)
Royal LePage Real Estate Services Ltd.
74 Thimble Berry Way
Toronto, Ontario
Large family size townhouse located in the most convenient North York neighbourhood, A.Y. Jackson school zone. Quiet cul-de-sac with short cut to TTC stops, close to mall, supermarket and restaurants. Easy access to Hwys 404 & 401. Newly renovated top to bottom with all the high end finishes, pot lights, window blinds, new kitchen, washrooms, all appliances, etc. Walk-out basement with separate entrance, 4 pc ensuite master bdrm, Shows 10+ Fireplace is non functional. (id:61852)
Elite Capital Realty Inc.
Bsmt - 77 Steeles Avenue E
Toronto, Ontario
Prime Willowdale Location Custom Built Home. Bus Stop In Front Of Door. Intelligent Designed Property With High-Quality Material. Completely Separated Unit with own kitchen, bathroom and laundry. One Parking At Backyard (id:61852)
Homelife New World Realty Inc.
Unknown Address
,
Basement suite on Stoney Creek mountain,near 220 Mud Sreet West and Felker's Falls conservation area, very quiet community,walk to scenic park and water falls, utilities are complimentary, prefer for a small family, 2 aduts with 1 kid, maximum 3 people (id:61852)
Queensway Real Estate Brokerage Inc.
1 - 108 Birch Avenue
Hamilton, Ontario
A fantastic opportunity awaits in this main-floor unit. Main floor layout has a kitchen, living room and two good sized bedrooms alongside a four-piece bathroom and updated windows. Included in this unit are all appliances, including the washer & dryer. The main floor lease comes with one parking space. (id:61852)
RE/MAX Escarpment Realty Inc.
1068 Xavier Street
Gravenhurst, Ontario
Welcome to this stunning custom-built bungalow in the Muskoka area, nestled in one of the most sought after communities of custom built homes, this breathtaking property offers the perfect blend of luxury, privacy, and natural beauty. Surrounded by a lush, private treed lot, the home is an architectural masterpiece designed to maximize both elegance and comfort. As you enter, you are greeted by soaring ceilings, expenspansive windows , and an open concept floorplan that flows seamlessly from room to room. The gourmet kitchen is a chefs dream featuring high-end appliances, custom cabinetry and spacious quartz countertop island, perfect for entertaining. This exquisite residenceoffers4,140 sq. ft. of finished living space, blending luxurious finishes with modern conveniences. The lower level features a fully finished basement with a second kitchen, ideal for hosting gatherings or as an in-law suite. For the car enthusiast or those in need of extra storage, the massive 30'x 42' (1,200 sq. ft.) garage is insulated, heated, and roughed in for a generator and an electric car charging station, ensuring you have all the space and amenities you need. Outside, the private, treed lot offers ample space and privacy, with a septic-bed in the front yard that provides the perfect opportunity to add a pool in the backyard to complete your dream home. This exceptional property offers unparalleled quality, privacy, and potential. Don't miss your chance to own this one-of-a-kind home in a community of luxury. (id:61852)
Royal LePage Real Estate Services Phinney Real Estate
3 Glenn Murray Drive
Toronto, Ontario
Beautifully Updated Detached Home for Lease in South Sunnylea - Available Immediately!! Located on a quiet, tree-lined street in desirable South Sunnylea, this thoughtfully updated semi offers a perfect blend of character and modern convenience. The home is available immediately and features brand-new appliances, freshly painted interiors and refinished hardwood floors throughout - a carpet-free, move-in-ready presentation. The main floor boasts an open-concept living and dining area, a renovated kitchen with quartz breakfast bar and upgraded cabinetry, plus two renovated bathrooms (one with heated floors). A separate entry leads to the lower level, which is fully finished and includes one bedroom, a full bathroom, an additional living room & home office/potential second bedroom - ideal for guests, family or a teenage suite. Sunnylea is highly sought-after for its tree-lined streets, family-friendly charm, and prime location. Enjoy quick access to TTC transit and nearby subway stations, walk to the boutiques and cafés of The Kingsway and Bloor West Village, and explore scenic parks and trails along the Humber River. This home combines a tranquil neighbourhood feel with urban convenience - a rare leasing opportunity in South Sunnylea. (id:61852)
RE/MAX Aboutowne Realty Corp.
3873 Brinwood Gate
Mississauga, Ontario
Stunning 5+2 Bedroom Home Backing onto Serene Green Space Move-In Ready with Premium Upgrades. Welcome to this beautifully finished home offering approx. 3,200 sq. ft. of total living space, situated in one of Mississauga' s most sought-after neighborhoods. With 5 spacious bedrooms upstairs and 2 additional bedrooms in a legally finished basement, this home is ideal for large families or multi-generational living. Step inside to discover 9-foot ceilings on the main floor, brand new flooring and a modern kitchen recently upgraded with sleek finishes. Entertain with ease in the open-concept layout enhanced by LED pot lights and host summer gatherings with a convenient gas BBQ hookup in the backyard. Major upgrades include: The legally finished basement (2023), with its own private garage entrance, features a second kitchen/wet bar, second laundry hookups, a 3-piece washroom, and 2 bedrooms offering excellent rental or in-law suite potential. New furnace (2024), New AC, tankless water heater & water filtration system (2023),Upgraded upstairs bathrooms & powder room (2025), 200 AMP electrical service for modern living, Brand new flooring throughout entire main floor (2025), Upgraded main kitchen with modern finishes (2025), Led pot lights throughout main floor and exterior (ESA approved 2023), Backing peaceful green space, this home offers rare privacy while being conveniently located near the new 9th Line Community Centre, Ridgeway Plaza, public library, parks, major highways, GO Station, and more. Situated in a top-rated school district, its a perfect blend of lifestyle, location, and long-term investment potential. Don't miss this turn-key opportunity schedule your private showing today! (id:61852)
Century 21 Green Realty Inc.
Bsmt - 6 Bannister Road
Barrie, Ontario
Bright And Specious Builder Built Basement Apartment, 2 Beds, 1 Wash, Open Concept Family Room And Modern Eat In. Kitchen, Mins Away From Go Station, And All Of The Amenities. 1 Parking Available Outside. A Comfortable living, Closer To Highway 400,Lake Simcoe, Go Station, Public Schools ,Park, Grocery, Costco And Other Amenities. (id:61852)
RE/MAX Gold Realty Inc.
529 - 2799 Kingston Road
Toronto, Ontario
The Bluffs, A World-Class Boutique Condo Close To Many Gems. Elegantly Designed With Modern Comfort In Mind. Stunning 2 Bedroom With 2 Full Washrooms, The Unit Offers Open Concept Living Space. The Floor-To Ceiling Windows Allow For Plenty Of Natural Light, Creating A Warm And Inviting Space. The Unit Has A 118 Sq Ft Balcony Facing South! Ceramic Tile Back Splash, Laminate Flooring & A Quartz Counter Top. 9Ft Ceiling Throughout The Unit! Building Amenities Include: GYM, Yoga Studio, Party Room, Roof Top Terrace With BBQ's, Outdoor Lounge Areas,24Hrs Concierge & Visitor Parking (id:61852)
Royal LePage Terrequity Realty
501 - 85 The Donway W
Toronto, Ontario
Rarely Offered, 1Br 1Wr 600 Sq Ft, north facing unit at popular "Reflections" near Shops at Don Mills! Open Concept L/R, D/R, & Ktch. Granite Counters, S/S Appliances, Lam Flrs. Open Balcony W Great View Of The Square! Footsteps From All The Trendy Restos, Shops, Vip Cinemas, Top Schools, & Community Centre For Seniors. Edwards Gardens, Public Transit & Major Highways. Building Features Concierge, Fitness & Gorgeous Party Room. (id:61852)
Royal LePage Signature Realty
Bsmt - 2247 Grouse Lane
Oakville, Ontario
Lower Level: Fully Renovated In-Law Suite With Its Own Entrance, 3Pc Bath, Kitchen And 2 Bedrooms plus One An Office. With Inside Entry, Close To The Oakville Hospital, 407 And Qew, Several Great Schools District, Transit, Shopping And Amenities (id:61852)
Master's Trust Realty Inc.
402 - 1863 Queen Street E
Toronto, Ontario
If you are looking for a boutique-style condo building set in the vibrant Beaches then this might be the address for you! With glorious south-facing views; this spacious split 2 bedroom floor plan is bright and inviting. Open-concept kitchen features granite countertops, breakfast bar and overlooks the dining room...perfect for entertaining your guests even when meal prepping or just order in from the many cool restaurants in the neighbourhood. Finish off your day with a comfy chair set on your over-sized balcony featuring 2 walk-outs! The Primary bedroom has a private 4pc ensuite along with a walk-out closet. No shortage of storage space with the additional owned locker. Underground parking means a warmer car and no snow removal...Win!Win! Come and check it out!! (id:61852)
Royal LePage Signature Realty
Lower - 84 Central Park Boulevard N
Oshawa, Ontario
Legal 2 Unit Registered W/ City. This Home Is Centrally Located Close To 401, Transit, Uoit, Durham College, Shopping & So Much ! Fire Inspected! (id:61852)
Century 21 Leading Edge Realty Inc.
