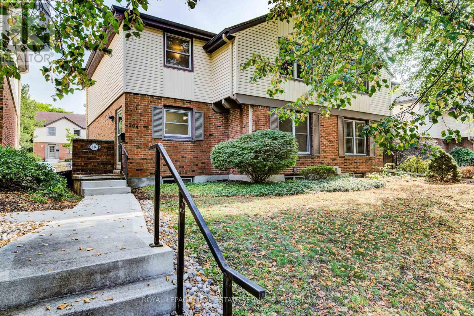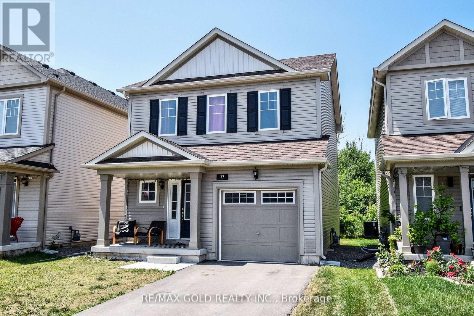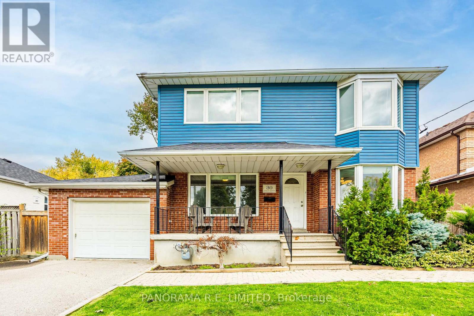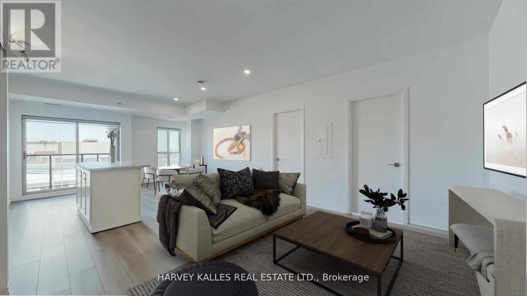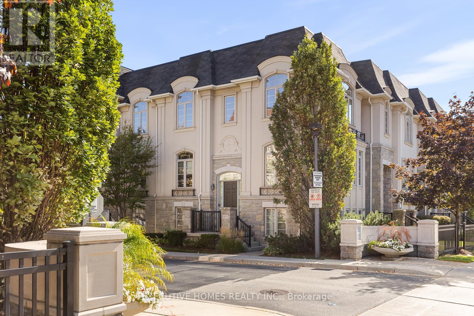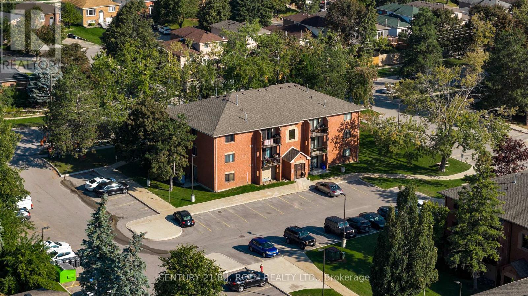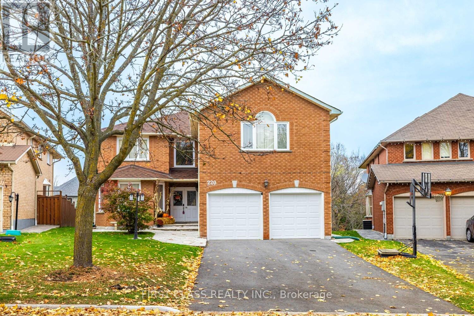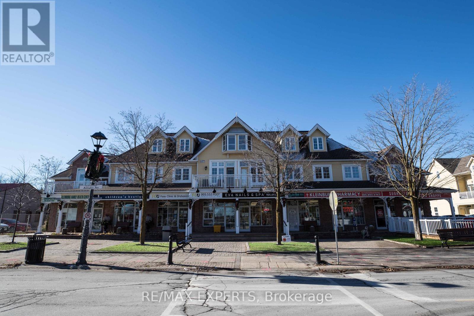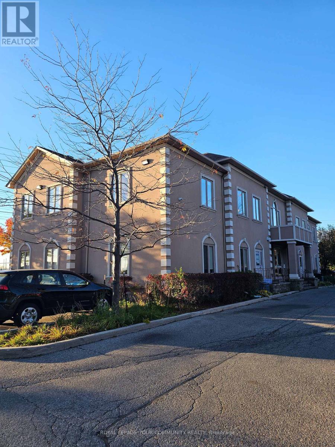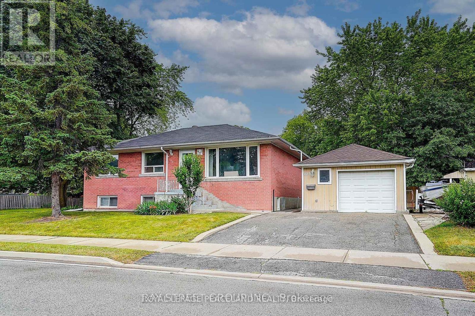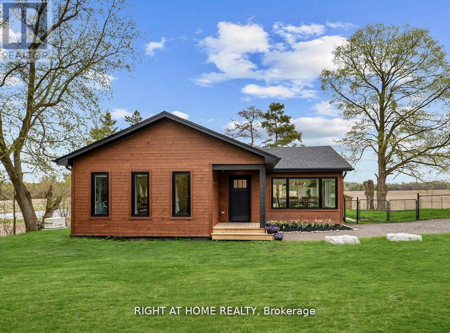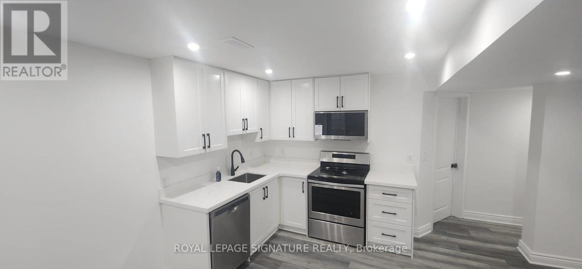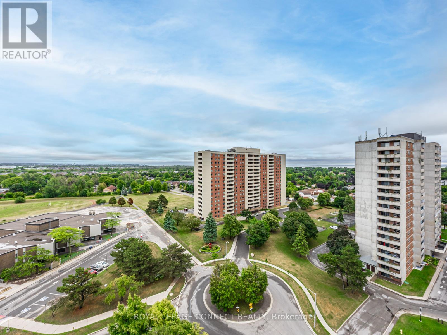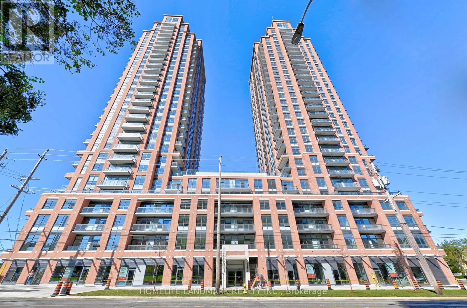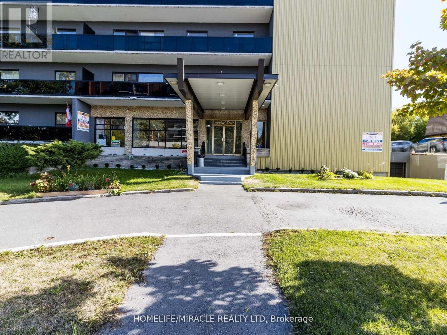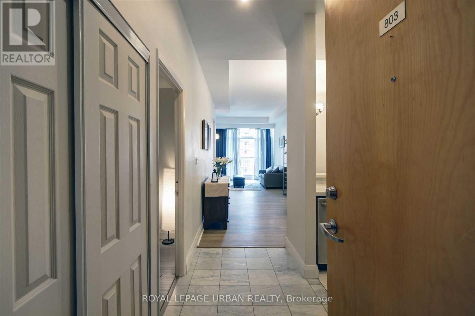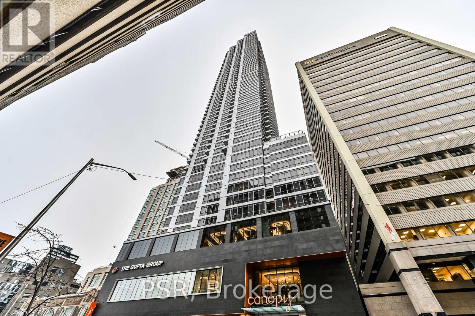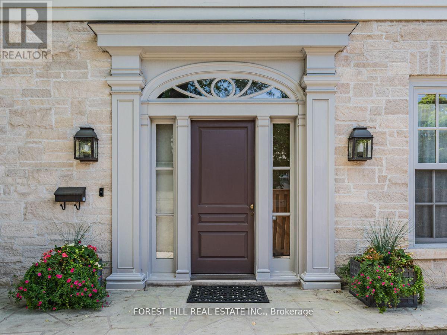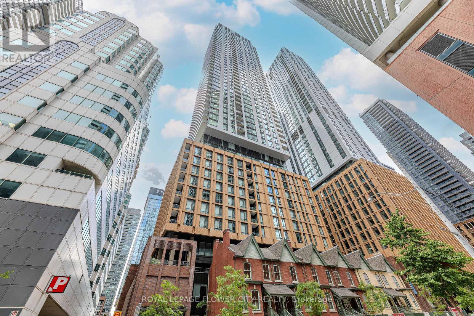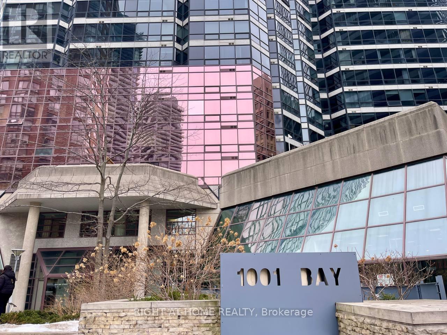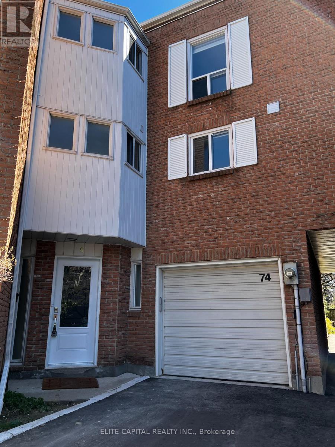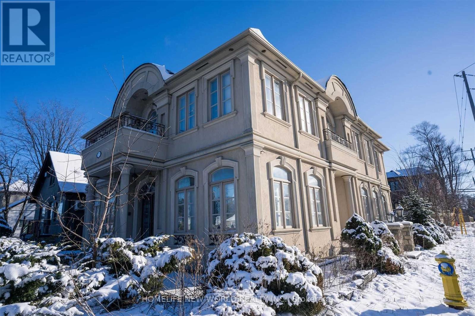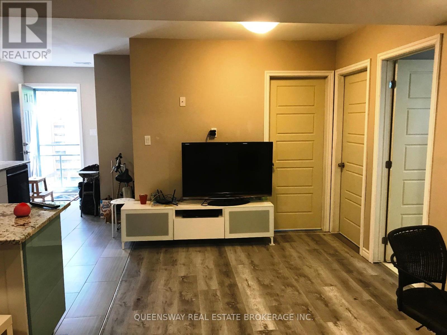3 - 104 Mcdougall Road
Waterloo, Ontario
This spacious, 4 + 1 bedroom, 4 bath, townhome is perfect for a growing family or a smart investor. Freshly painted and updated with modern LED lighting, it's ready for its next owners or tenants. Nestled on a quiet, tree-lined street in one of the city's most desirable neighbourhoods, this home offers unbeatable convenience - walk to both universities, public and Catholic schools, Clair Lake, parks, tennis courts, and ball diamonds. Street transit is just 2 minutes away, and rail transit is only 5 minutes. Everything you need is right at your doorstep! Inside, the home is carpet-free with laminate flooring throughout. The main level features a kitchen, a combined living/dining area, a powder room, and a flexible 4th bedroom that can also serve as a dining room. The spacious living room, complete with a gas fireplace (capped/as is), opens to a private patio - perfect for morning coffee, summer BBQs, or evening cocktails. Upstairs, you'll find a generous primary suite with a 2-piece ensuite and oversized closets, plus two additional bedrooms with ample storage and a 4-piece main bath. The lower level offers a large family room, potential for a 5th bedroom with 2 separate closets, and a full 5-piece bath - ideal for extended family, guests, or rental opportunities. Enjoy exclusive use of two parking spaces in this family-friendly, walkable neighbourhood. Why settle when you can have it all? Start your next chapter here! Updated furnace & AC (2020), updated Hardwired Smoke Detectors (2024). ( photos Virtually Staged) (id:61852)
Royal LePage Real Estate Services Ltd.
77 Tumblewood Place W
Welland, Ontario
Welcome to 77 Tumblewood Crescent, a well-maintained detached home offering over 1,900 square feet of finished space. Built in 2021, it features three bedrooms upstairs plus a finished basement with an extra bedroom and a full bathroom. The main floor includes nine-foot ceilings and hardwood flooring, giving the space a bright and open feel. The primary bedroom has a walk-in closet and a semi-ensuite bathroom for added comfort. The home backs onto green space, with no rear neighbours for extra privacy. This home is located in a quiet, newer area of Welland. You're just steps from the canal, walking trails, and parks, and minutes away from golf courses, schools, restaurants, shopping, and other essentials. Its also a short drive to Niagara Falls, the US border, and major highways. This is a solid home in a great location and its ready for you to move in and enjoy. (id:61852)
RE/MAX Gold Realty Inc.
30 Cowley Avenue
Toronto, Ontario
30 Cowley Avenue is a fantastic, 2-storey detached home on a large lot in the heart of highly desired Glen Park and Eatonville. Whether you are looking to move-in, renovate, or build your custom dream home this property is for you! The main floor features a great Living Room with a bright south-facing picture window for plenty of sun. A large eat-in Kitchen is located just across with granite counters, stainless steel appliances including gas stove, and a breakfast area. This home also features a rare Family Room with a walk-out to a massive deck overlooking your pristine pool sized backyard. Upstairs you'll find three very spacious bedrooms including a Primary Bedroom with Walk-In closet. All bedrooms are all located next to a nicely renovated 4-Piece Bathroom. Downstairs you'll find a large recreation room and a 4th Bedroom with closet and above grade window. There is also a large laundry room along with lots of storage. All of this is also accessible via a separate side entrance. The massive potential in this property is its amazing 52 x 150 foot lot with no large trees, a great option should you want to build on one of the area's exceedingly rare building lots, ideally situated close to great parks, trails, amazing schools, public transit, and more. Move-in, reno, or build... there is so much to love. Make an appointment to see this beautiful home today! (id:61852)
Panorama R.e. Limited
310 - 408 Browns Line
Toronto, Ontario
Discover modern living in this beautiful 2-bedroom, 2-bathroom unit for lease in prime Alderwood! This bright and spacious unit offers an open-concept layout, perfect for comfortable living and entertaining. The sleek, modern kitchen features stainless steel appliances, custom cabinetry and a quartz countertop. The primary bedroom includes a 3-piece ensuite, providing both privacy and convenience. The second bedroom is generously sized with easy access to the additional 4-piece bathroom. Both bathrooms are tastefully designed with contemporary finishes. Step out onto the private balcony to enjoy serene views, making it a great space to relax. This unit comes with the added benefit of one parking spot. Located in a highly sought-after Alderwood neighbourhood, you're just minutes away from parks, shopping, dining and public transit, with quick access to downtown Toronto and major highways. (id:61852)
Harvey Kalles Real Estate Ltd.
4131 Shipp Drive
Mississauga, Ontario
Welcome to this stunning luxury townhouse in the heart of Mississauga just steps from Square One Mall. With rare 4-car parking and modern design throughout, this fully furnished home is move-in ready and offers a lifestyle of convenience and comfort.Inside, you will find four spacious bedrooms, including a master suite complete with a walk-in closet and a 5-piece ensuite bathroom. Each room is tastefully furnished with high-end finishes, creating a warm and inviting atmosphere.The home comes fully equipped with everything you need, from LED TVs and a Nespresso coffee machine to a BBQ grill and full set of utensils perfect for both everyday living and entertaining.Whether you are seeking a central location, elegant living space, or a turnkey property ready to move into, this townhouse delivers it all. This property offers great flexibility, with both short-term leases (minimum 6 months) and long-term rental options available (id:61852)
Executive Homes Realty Inc.
A9 - 175 Edgehill Drive
Barrie, Ontario
Sunny & Bright 2-Bedroom Condo in a Prime Barrie Location! Welcome to 175 Edgehill Drive, Unit A9 an updated top-floor corner unit featuring 2 bedrooms, 1 bathroom, and a bright open-concept layout with laminate flooring throughout, updated trim and crown moulding, closet organizers, and a refreshed kitchen with trendy countertops, new cabinetry, and modern stainless steel appliances. The spacious living and dining area is filled with natural light and walks out to a private southwest-facing patio offering sun all day, perfect for morning coffee or evening relaxation. Both bedrooms are generous in size with large windows, while a refreshed 4-piece bathroom and ample storage complete this move-in-ready interior. Enjoy the convenience of top-floor living with no neighbours above, laundry facilities in the building, and one included parking spot at the main entrance (with a second spot currently rented for $25/month). Ideally located steps from transit, minutes to Highway 400, and close to schools, shopping, and more, this pet-friendly complex offers condo fees of $479.85 (excluding the second parking spot), which include Rogers Ignite high-speed internet and cable, water, building insurance, property management, garbage and snow removal, landscaping, reserve fund contributions, and more. Perfect for first-time buyers, downsizers, or investors, this beautifully updated and well-located condo is not to be missed! (id:61852)
Century 21 B.j. Roth Realty Ltd.
220 Timpson Drive
Aurora, Ontario
Beautiful detached home in the sought-after Aurora Highlands community. Backing to ravine with walkout basement. Above-ground living space of 4,218 sq. ft. Spacious 2-storey layout featuring 5 bedrooms and 5washrooms. Main floor includes kitchen, office, dining room, family room, and living room.Two bedrooms with ensuite washrooms. Attached 2-car garage without sidewalk and parking for 4vehicles on the driveway. Backing onto a serene ravine for added privacy and scenic views.Large walk-out basement with a 2-piece powder room, workshop, and finished landing area.Conveniently located close to schools, parks, shopping, and public transit with easy access toYonge Street. (id:61852)
First Class Realty Inc.
209 - 10462 Islington Avenue
Vaughan, Ontario
Located in the heart of the Kleinburg village this recently renovated, single-level corner unit offers a spacious and modern living environment with 1,150 square feet of well-designed space. The open-concept layout features two bedrooms and one bathroom, providing a comfortable and functional floor plan. The kitchen is equipped with stainless steel appliances and a large peninsula island, ideal for preparing meals and entertaining guests. Bright and inviting, the unit benefits from abundant natural light, complemented by an east-facing balcony with views of Kleinburg Village. This unit includes and exclusive use underground parking spot, a dedicated storage locker, and an elevator for easy access. This unit combines contemporary updates with a prime location, steps away from shops, restaurants, schools, parks, and trails. This one-of-a-kind bungalow style unit offers the perfect blend of luxury, charm, and convenience. (id:61852)
RE/MAX Experts
204 - 7851 Dufferin Street
Vaughan, Ontario
925 sq. ft. bright professional office in a well-maintained building on Dufferin just south of Major Mackenzie. Open plan with private offices, abundant natural light, dedicated washroom. Plenty of on-site parking, easy access to transit and nearby amenities. Ideal for lawyers, accountants, health practitioners and professional services. Immediate occupancy. (id:61852)
Royal LePage Your Community Realty
423 Osiris Drive
Richmond Hill, Ontario
One Of The Most Highly Sought After Streets Of Richmond Hill. AAA School Zone, Famous Bayview Secondary School District. Open Concept Living/Dining And Laminate Floors & Pot Lights, Clean Kitchen, New Renovation Bathroom, Close To All Amenities, Minutes To Richmond Hill Go Station, Shopping, Public Transit(Viva & Go) & Entertainment, Hwy 400 And 404.Oversized Windows. No Pets. No Smoking. (id:61852)
Royal LePage Peaceland Realty
17083 Warden Avenue
Whitchurch-Stouffville, Ontario
Discover the perfect blend of country calm and modern convenience in this fully rebuilt 2023 home, set on picturesque Warden Ave with peaceful pond views and rolling fields as your backdrop. Just 10 minutes to the Newmarket GO Station and under an hour to Union, you're minutes from Newmarket, Aurora, and Stouffville, top-rated York Region schools, and beautiful walking and cycling trails. Every detail has been thoughtfully upgraded new foundation with waterproofing, roof, windows, Maibec siding, and 200-amp electrical service. Inside, enjoy engineered hardwood upstairs, luxury vinyl plank downstairs, heated floors in the mudroom and spa-like primary ensuite. The primary bedroom also boasts a custom walk-in closet, fitted window coverings, and smart built-ins throughout. The bright, modern kitchen features a 36 gas range and quiet Bosch dishwasher. The lower level offers two generous living areas, a large laundry room with commercial-grade Maytag appliances, and abundant storage. All major systems are brand new, including septic, water treatment with UV and softener, furnace, propane tanks, and water heaterall owned. A 7.5KW Generac generator ensures youre never without power.Additional highlights include a fully finished bunky with power and internetideal for a home office or creative spaceand a tidy garden shed. This turn-key property offers the rare chance to move right in and enjoy peaceful country living without sacrificing convenience. (id:61852)
Right At Home Realty
Bsmt - 83 Terry Crescent
Clarington, Ontario
Luxurious,Brand new and rare to find 2 Bedroom basement apartment.Located in a great family-friendly neighborhood of Bowmanville. An excellent community for those looking for a well-connected and vibrant neighbourhood.The Open-concept living space is Super Bright and warm, Modern kitchen with sleek finishes with quartz Countertops. Full bathroom with stylish design Ample storage space, Separate entrance for your convenience and privacy.You'll Love It: This beautiful basement apartment is perfect for professionals, new to the country and Friends who want to share. Rooms Feature vinyl floor.Pot Lights all over the unit.walking distance To parks, Schools, Bowmanville Mall, Shoppers,Dollarama And Other Amenities.Brand new Kitchen Appliances. Shared Use Of The Large Backyard.. Tenant Will Be Responsible For 30% Of Utilities(Gas, Water And Hydro).Don't miss the opportunity to make this cozy, brand-new space your home. (id:61852)
Royal LePage Signature Realty
1711 - 44 Falby Court
Ajax, Ontario
Experience affordable living in this freshly painted 2 + 1 corner end unit in The Town of Ajax, perfect for seniors and first time buyers seeking a tranquil lifestyle.This end of the hall corner unit living space catches the sunrise from the east and a view south to Lake Ontario.The living space has natural light with south and east views that are sure to impress those who visit.The kitchen includes fridge,stove,dishwasher,cupboards and counter space.The laundry room and storage area are all accessible IN UNIT.The spacious living and dining room are combined to permit entertaining and relaxation.The primary bedroom offers a retreat with a 3 piece ensuite washroom and walk-in closet. while the additional bedroom can be used for a home office or guests.Residents enjoy exclusive access to amenities including,among others,a fitness center,work shop,library,outdoor pool,laundry facilities,party room and Billiards ! No more traveling to downtown Toronto Medical Offices and Hospitals as they are just minutes south of Falby Court making it easy for local appointments.Conveniently located near shopping,dining and public transit.If you are downsizing and or a first time buyer,you'll appreciate the lower taxes and condo maintenance fees which include heating,building insurance, common element,water,hydro and central air. (id:61852)
Royal LePage Connect Realty
2627 - 3270 Sheppard Avenue E
Toronto, Ontario
Assignment SALE!!!! A Brand New Condo at Pinnacle Toronto East. Stunning 2 Bed, 2 Bath suite with 895 sq.ft Interior space + 66 sq ft Balcony, Total - 961 sq ft. 9-ft ceilings & floor-to-ceiling windows. Split bedroom layout with gourmet kitchen, unobstructed sunrise views. Luxury amenities: pool, hot tub, terrace w/ BBQs, gym, yoga, lounge, kids play, library & more! 1 underground paring spot + Locker included. (id:61852)
Homelife Landmark Realty Inc.
302 - 1651 Victoria Pk Avenue
Toronto, Ontario
Welcome to Waxford Manor! spacious, renovated, and bright apartments in a highly convenient location with TTC at your doorstep. Our mid-rise, 8-story building offers secure entry, 24/7 surveillance, and on-site management and superintendent for your convenience and peace of mind. 2 Elevators. on-site coin-operated ed laundry facilities. Locker rooms are available for additional storage. Parking available. walking to restaurants, grocery stores, and other amenities. minutes to the DVP, Highway 401, TTC stations, the new crosstown line, GO stations, close to markets, public transit, and much more! Experience comfortable and convenient living at Waxford Communities. Tenant pays for Parking $60 per month. A key FoB deposit of $ 60. Managed by Sawera Property Management. (id:61852)
Homelife/miracle Realty Ltd
803 - 8 Wellesley Street E
Toronto, Ontario
Perfect Downtown Location Right at Yonge/Wellesley Subway & Bus Station. Boutique Building Steps To UofT, Ryerson (Tmu), Hospital District, Queen's Park, Church/Wellesley Village, Bloor/Yonge Mink Mile & Yorkville Shopping & Countless Restaurants. Incredibly Bright, Airy & Spacious (841 Sqft) 1+1 Brm (Large Den W Closet Has Always Been Used As Bedroom) 1 Bath Suite. Soaring 10.5 Ft Ceilings & East Facing Juliette Balcony With Unobstructed Urban Views. Exceptionally Roomy Living & Dining Areas. Amazing Spaciousness For A 1+1. You Don't Get This Kind Of Space In The New Builds! Newer Living/Dining Laminate Floors, Newer Cooktop, Newer Stainless Steel Appliances All In 2021, Newer Reno'd Kit & Bath. This Unit Comes With T*W*O Exclusive Use Lockers! One On The Same Floor (8th) As The Suite & One Adjacent To Parking. Parking Is Owned. (id:61852)
Royal LePage Urban Realty
4409 - 395 Bloor Street E
Toronto, Ontario
Luxury Living In The Heart Of The City With The Nearly-New Rosedale On Bloor Condos. Enjoy A Breathtaking, Unobstructed Eastern Views Of The Don Valley Parklands From This One-Bedroom Unit, Featuring Floor-To-Ceiling Windows That Fill The Space With Natural Light, Offering A Stunning Vista. Conveniently Located, It's Just A 1-Minute Walk To Sherbourne Subway Station And A Short Stroll To Yonge/Bloor And The University Of Toronto. Indulge In The Vibrant Lifestyle Steps Away In Yorkville - Home To High-End Boutiques, Renowned Restaurants, And Trendy Bars. This Is A Rare Opportunity To Embrace Upscale Urban Living. Tons Of Amenities In The Building, Including An Indoor Pool, Gym, 24 Hr Concierge, Party/Meeting Room, And More. Step Outside To Enjoy Easy Access To The Subway, Shopping, Dining, Museums, Theatres, And More. (id:61852)
Psr
1 Burton Road
Toronto, Ontario
This exceptional residence, custom-designed in 2000 by the esteemed firm of Katharine Newman and Peter Cebulak, exemplifies luxurious living with the finest materials throughout. Lot pies out to 60 feet in rear. The home begins with a vestibule featuring an armoire closet and a chic two-piece powder room. The expansive layout flows effortlessly from the large foyer into spacious principal rooms, creating an airy and inviting atmosphere. The gourmet kitchen offers a coffee station, built-in desk, oversized island, and a bright breakfast room with French doors opening to an oversized terrace, perfect for al fresco dining or quiet relaxation. The adjacent family room features a fireplace, custom shelving, and walk-out access to the stone terrace. Separate living and dining rooms provide additional versatility. A mudroom with a separate entrance and ample closet space completes the main floor, which boasts 9'6" ceilings. Upstairs, the south-facing primary suite offers a walk-in closet and spa-like ensuite with dual vanities. Three additional generously sized bedrooms with abundant closet space and large windows, along with beautifully appointed bathrooms, complete this level. The lower level features heated floors, a large great room with built-in bookshelves and a wall-mounted TV, a gym/office with built-in desks, and a fifth bedroom with a large closet. A fully-finished laundry room with ample storage, a walk-in wine cellar, and an additional four-piece bath provide exceptional convenience. The spectacular stone terrace leads to professionally landscaped gardens with a stone BBQ area. The detached stone garage, built in 2010, complements the homes exterior and features a heated driveway. Ideally located within walking distance to the best private schools (BSS and UCC, )as well as shops, restaurants, transit, and places of worship. This home offers the perfect blend of luxury, convenience, and style! (id:61852)
Forest Hill Real Estate Inc.
2115 - 8 Widmer Street
Toronto, Ontario
Affordable newer Theatre District studio with sleek modern design. Excellent layout. Very convenient location. Close to everything you need: brand new No Frill, St. Andrew TTC station, restaurants, cafes, TIFF, OCAD, U of T and many more. 24 hr concierge, guest suites, lounge/study room, gym, theatre, event room w/kitchen, steam room, outdoor pool, hot tub, terrace with bbq, yoga room. (id:61852)
Royal LePage Flower City Realty
3104 - 1001 Bay Street
Toronto, Ontario
Located in One of the Most Sought-After Areas of the Bay Corridor, this iconic building is where you want to live. Bright & Spacious 2 bedroom, 2 washroom unit with around 1198 sqft. Freshly painted & New Carpet in the bedrooms. One Underground Parking Space And One Exclusive Use Locker. Get Fit In The Recently Renovated 'Club 1001' - A Large Modern Exercise Area Includes An Indoor Pool, Whirlpool, Saunas, Squash Court, 2 On 2 Basketball, Cardio/Weights Room And Aerobic Room. This Well Managed Building Also Features: 24/7 Friendly And Helpful Experienced Security/Concierge, Visitor Parking, Roof Top Patio B.B.Q. Area On 2nd. Floor, Large Party Room With Kitchen And Dining Room. Walk To Subway, Financial District, Entertainment District, Waterfront, University Of Toronto/Metropolitan, Humber College, Hospitals, Restaurants, Shopping, Museums, Yorkville And More. Take The Subway Anywhere In Downtown In Minutes! (id:61852)
Right At Home Realty
441 Oriole Parkway
Toronto, Ontario
Executive Rental! Beautiful custom-built, energy-efficient home with unique personality designed by architect Paul Dowsett and interior designer Phillip Moody. This residence offers cozy, warm elegance with classical flair, designed for comfort and convenient living. Features include brick and stone exterior, bay windows, metal frame, 6+1 spacious bedrooms, 6 spa-like bathrooms, gorgeous centre hall, and an elegant Bellini eat-in kitchen with large pantry. Additional amenities include elevator access to all levels, 4 gas fireplaces, hardwood floors, energy-efficient underfloor heating throughout, third-floor winter garden/recreational room with abundant natural light and city views, walk-outs to decks on 2nd and 3rd levels, skylights, lots of storage, laundry on 3 levels, 2-car heated garage, beautiful heated driveway for 4 cars, separate entrance to finished basement w Nanny's and Entertainment rm, intercom and security reinforcement. Close to BSS, UCC, St. Clement's & York Schools. Walk to TTC, Subway & Yonge street, short drive to downtown. A forever home - a must-see! (id:61852)
Royal LePage Real Estate Services Ltd.
74 Thimble Berry Way
Toronto, Ontario
Large family size townhouse located in the most convenient North York neighbourhood, A.Y. Jackson school zone. Quiet cul-de-sac with short cut to TTC stops, close to mall, supermarket and restaurants. Easy access to Hwys 404 & 401. Newly renovated top to bottom with all the high end finishes, pot lights, window blinds, new kitchen, washrooms, all appliances, etc. Walk-out basement with separate entrance, 4 pc ensuite master bdrm, Shows 10+ Fireplace is non functional. (id:61852)
Elite Capital Realty Inc.
Bsmt - 77 Steeles Avenue E
Toronto, Ontario
Prime Willowdale Location Custom Built Home. Bus Stop In Front Of Door. Intelligent Designed Property With High-Quality Material. Completely Separated Unit with own kitchen, bathroom and laundry. One Parking At Backyard (id:61852)
Homelife New World Realty Inc.
Unknown Address
,
Basement suite on Stoney Creek mountain,near 220 Mud Sreet West and Felker's Falls conservation area, very quiet community,walk to scenic park and water falls, utilities are complimentary, prefer for a small family, 2 aduts with 1 kid, maximum 3 people (id:61852)
Queensway Real Estate Brokerage Inc.
