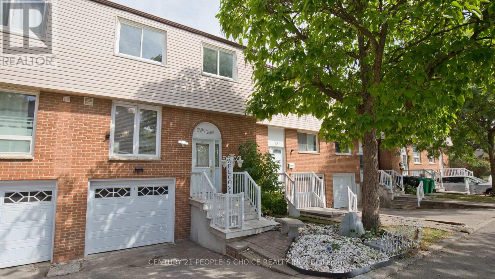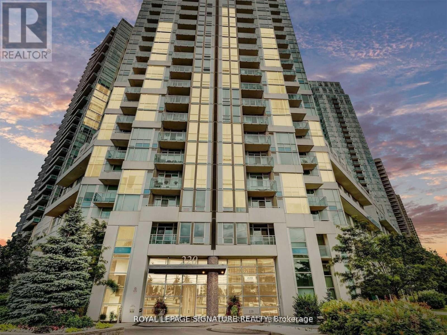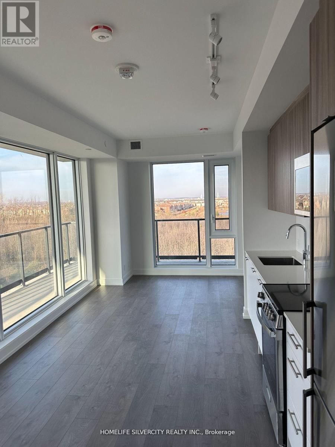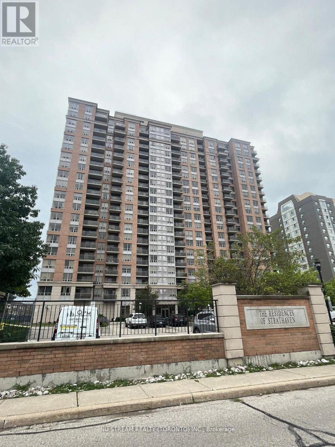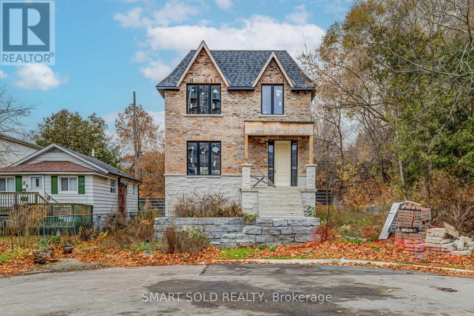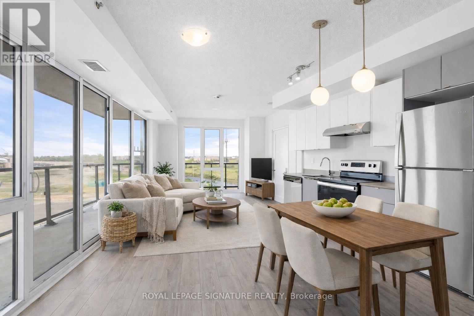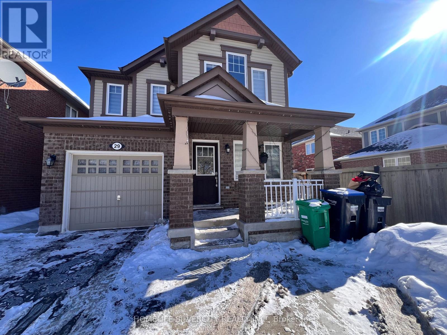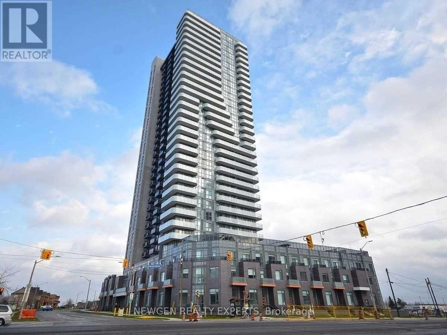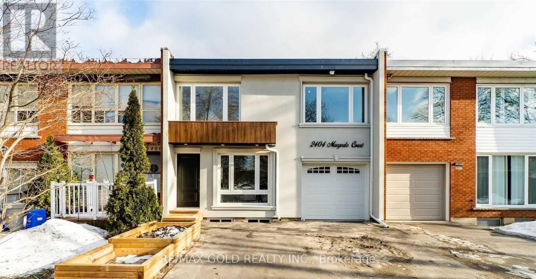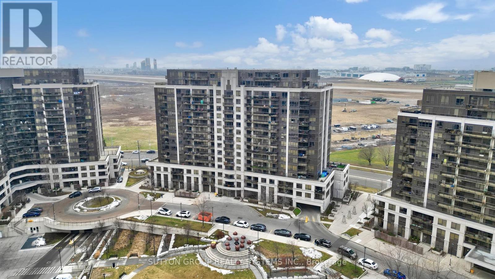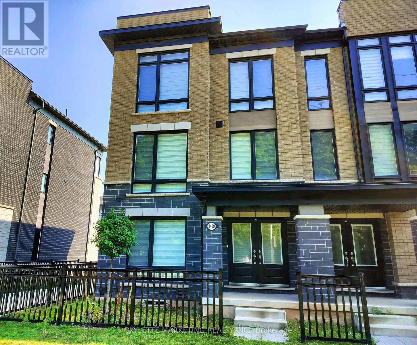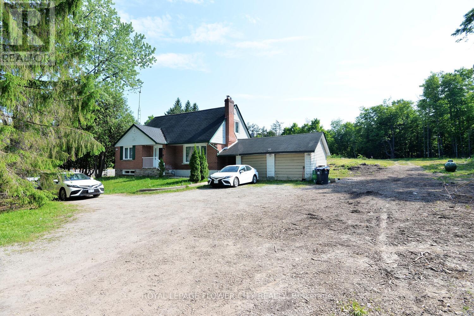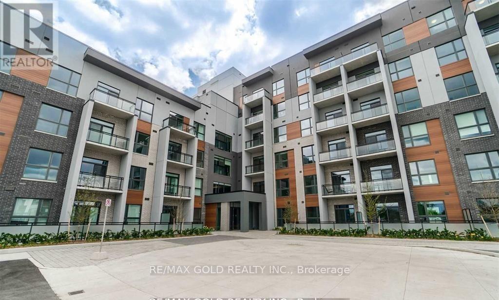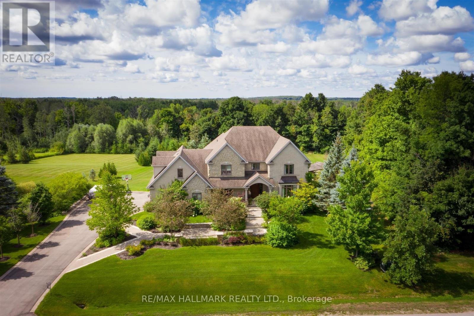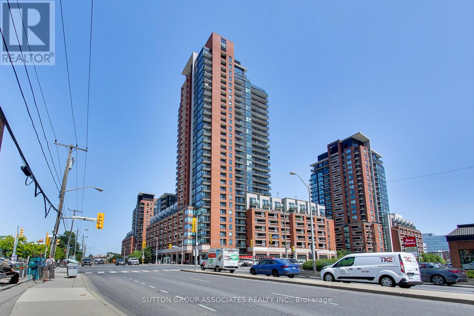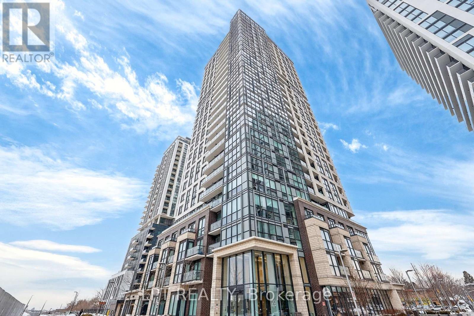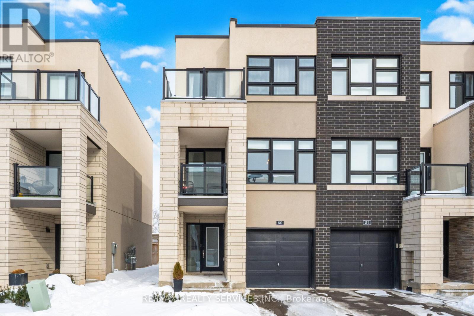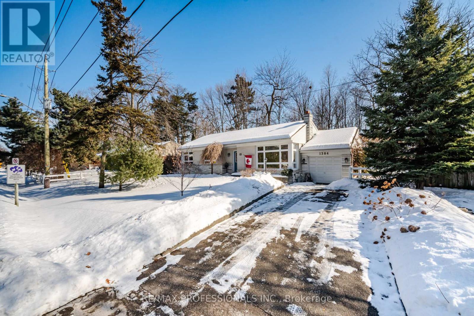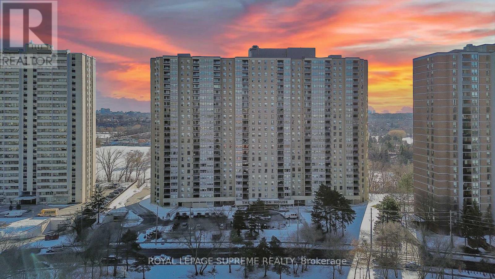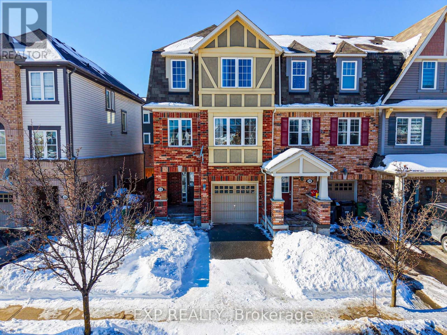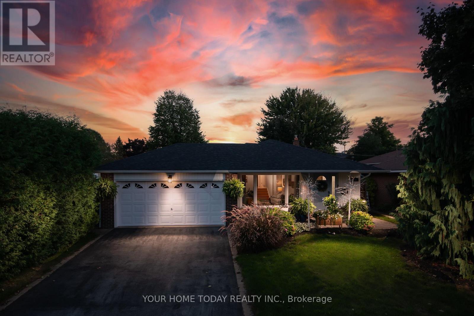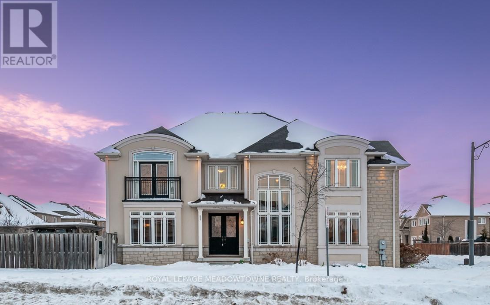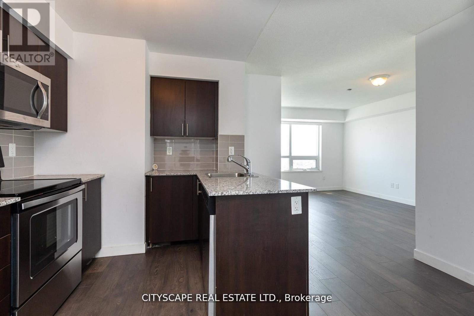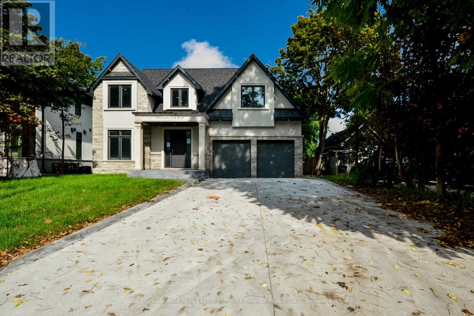54 - 3525 Brandon Gate
Mississauga, Ontario
***** Welcome to this Beautifully Renovated Townhouse in Mississauga!***** This stunning home offers a perfect blend of modern upgrades, functionality, and convenience.Step into the elevated, bright foyer that leads to a spacious modern kitchen featuring ceramic floors, quartz countertops, stainless steel appliances, and large windows that flood the space with natural light. The open-concept living and dining area boasts pot lights and a walkout to a generous balcony, ideal for entertaining or relaxing.Upgraded staircase leads to 4 bedrooms, all finished , ample closet space, and oversized windows. A fully renovated bathroom conveniently serves the primary and secondary bedrooms.The large walkout basement with a separate entrance includes a recreation room, full bathroom, laundry, and a second kitchen perfect for extended families, rental income potential, or for those with special needs requiring easy accessibility.The fully fenced backyard with interlocking stone provides low-maintenance outdoor living with no neighbors behind. Parking is available in the garage and on the private driveway.Condo fees include water, cable, and more, ensuring lower utility costs and peace of mind.Conveniently located close to all amenities: grocery stores, Westwood Mall, Walmart, schools, public transit, major highways, and Pearson Airport. ***** Don't miss this opportunity view today and make it yours!***** (id:61852)
Century 21 People's Choice Realty Inc.
1002 - 220 Burnhamthorpe Road
Mississauga, Ontario
Utilities Included With This Stunning Corner Unit In The Heart Of Mississauga. This 2+1 Bedroom Features 9 Ft Ceilings, S/S Appliances, Open Concept, Newer Laminate Floors Throughout, Most Rooms Freshly Painted And Unobstructed Views. Amenities Are Endless With Concierge, Bbq Area, Gym, Sauna, Swim Pool, Hot Tub, & Party Room. Guest Suites Available. Across From Square One & Celebration Square. Don't Miss Out On This Perfect Opportunity! (id:61852)
Royal LePage Signature Realty
502 - 225 Veterans Drive
Brampton, Ontario
2 Bedrooms 2 Bathrooms 1 Parking 1 Storage Included Spacious corner unit featuring a large balcony with beautiful open views. Minutes to Mt. Pleasant Go Station and within walking distance to grocery stores, banks, and other everyday conveniences. Bright, well-laid-out, and perfect for comfortable living! (id:61852)
Homelife Silvercity Realty Inc.
715 - 55 Strathaven Drive
Mississauga, Ontario
Tridel Built Condo Unit With 2 Split Bedroom, 2 Parking Spaces, Open Concept Kitchen W/Breakfast Bar, Spacious And Well Designed Floor Plan, Very Convenient Location, Clear And Unobstructed View, 24 Hour Concierge, Party Room, Exercise Room, Small Pool, Heat, Hydro and Water Are Included. (id:61852)
Nu Stream Realty (Toronto) Inc.
4 Forty Third Street
Toronto, Ontario
Power of Sale! Motivated seller! Introducing 4 Forty Third Street - a fully new-build, custom home in the final stages of completion. Situated on one of the largest lots in the Long Branch neighbourhood (61' x 129'), this property offers a rare chance to finish a brand new home on an oversized parcel. Steps away from Long Branch GO, this property enjoys unparalleled transit connectivity and is in close proximity to dozens of retail amenities, shops, restaurants and parks. Property features a contemporary layout featuring 3 bedrooms with large windows upstairs as well as 2 bathrooms. Main floor is anchored by a nearly completed custom kitchen, awaiting finishing touches. Basement offers generous open space with high ceilings. Private driveway can be built in front or on the side of the house. (id:61852)
Smart Sold Realty
B404 - 3200 Dakota Common
Burlington, Ontario
Welcome to the stunning Valera development, where modern design meets unbeatable convenience. This gorgeous 2-bedroom, 2-bath split-layout corner unit offers approximately 850 sq ft of thoughtfully designed living space, ideal for both comfortable everyday living and stylish entertaining.Soaring 9-foot ceilings and expansive windows flood the home with natural light, enhancing the sleek contemporary finishes throughout. The kitchen is a true highlight, featuring premium full-sized stainless steel appliances, a newly installed backsplash, and a clean, modern aesthetic that flows seamlessly into the living and dining areas.Step outside to your large wraparound balcony - the perfect extension of your living space for morning coffee, evening unwinding, or hosting friends. Freshly painted and move-in ready, this home combines style, function, and comfort in one beautiful package.Location truly sets this property apart. Enjoy quick access to Highway 407, the Appleby GO Station, and the Queen Elizabeth Way, making commuting effortless. You're also within walking distance to shopping, schools, and parks - offering the perfect balance of urban convenience and neighbourhood charm.Location and amenities simply can't be beat. Freshly planted, cleaned and new backsplash installed. (id:61852)
Royal LePage Signature Realty
Main Level - 29 Lathbury Street S
Brampton, Ontario
This inviting detached home perfectly balances comfort and convenience, offering four generously sized bedrooms and abundant living space. The contemporary kitchen showcases high- end stainless steel appliances, ideal for both everyday cooking and entertaining. Spacious closets throughout the home provide ample storage, enhancing its functional design. Ideally located within a 10-minute walk to the Mount Pleasant Go Station, this residence offers easy commuting while delivering modern style and practicality. Tenant will pay 65% utilities. (id:61852)
Homelife Silvercity Realty Inc.
2801 - 8 Nahani Way
Mississauga, Ontario
Great Location To Lease This Beautiful New High Rise Condo In The Heart Of Mississauga Close To Square One Mall & All The Amenities & Public Transport, Corner Unit With Unobstructed Panoramic Breathtaking View Of Lake Ontario & High Rise Downtown. All Over Laminate Floors, Modern Kitchen With Stainless Steel Appliances. Decent Size Bedrooms With Master 4Pcs Ensuite & 2nd Washroom With Standing Shower. 24 Hrs Concierge / Security, All The World Class Building Amenities, One Underground Parking & One Locker With The Unit. Steps To Public Transport, Shopping, Grocery Stores, Hyw 401/403/407, Close To Square One Mall. Pics Are Old When Unit As Vacant. (id:61852)
Newgen Realty Experts
2404 Maryvale Court
Burlington, Ontario
A Great Starter Home! 3 Bedroom Freehold Townhome Plus A Den With 3.5 Bathroom. Freshly Painted. Laminate Floor Throughout, No Carpet In This House. Open Concept Floor Plan With Large Windows. Pot Light Throughout. Oak Staircase With Glass Enclosure. Custom White Kitchen With Quartz Counter Top, Undermount Sink, Stainless Steel Appliances And Backsplash. Second Floor Laundry. Upgraded Washrooms With Porcelain Tiles, Vanities & Glass Standing Shower. Second Floor Den With Custom Made Built-In Desk and Bookshelf. Finished 1 Bedroom Basement With Separate Entrance Through The Garage. Modern White Cabinet In The Basement With Quartz Counter Top & Undermount Sink, Rough-In For Separate Laundry, Bedroom With 3 Pc Washroom and Closet. Perfect For An In-law Suit Or Potential Rental Income. Wide Driveway For 2 Car Park. Owned Hot Water Tank. No Rental Items. Upgraded Stucco Front Fascia. Other Essential Upgrades Including AC, Furnance & Hot Water Tank (2021), Roof (2015), Windows (2022). (id:61852)
RE/MAX Gold Realty Inc.
1215 - 1070 Sheppard Avenue W
Toronto, Ontario
A bright, stylish corner unit that fits the way you actually live. This spacious two-bed, two-bath with Parking at 1070 Sheppard Ave W brings a modern open-concept layout, huge windows, and the kind of natural light everyone wants in their feed. The primary bedroom feels like a legit upgrade-walk-in closet, private ensuite, and enough space to unwind after long days. The second bedroom and full four-piece bath add the flexibility your lifestyle needs, whether that's a WFH setup, a guest room, or a future plan. Luxury amenities level up your routine: 24/7 concierge and security, tons of visitor parking, a party room for hosting, plus a pool and fitness centre so you can skip the gym commute. And the location hits all the right notes - minutes to Yorkdale, walking distance to Downsview GO and Sheppard Subway, and quick access to major highways for weekend getaways. Book your private tour and see why this one just feels right. (id:61852)
Sutton Group Realty Systems Inc.
2489 Badger Crescent
Oakville, Ontario
Welcome to Glamorous Living in Glen Abbey! This stunning 3-bedroom END unit townhome has been beautifully finished from top to bottom. Featuring gleaming engineered hardwood flooring, designer window coverings, and gorgeous light fixtures, this home is move-in ready. The dining area opens to a large patio, perfect for enjoying warm summer nights. The home also features a 2-car garage indoor, 2 parking space on driveway. Located just steps from parks and with quick access to the QEW, Abbey Park high school. Don't miss it this great opportunity to call home. (id:61852)
Skylette Marketing Realty Inc.
15790 Mississauga Road
Caledon, Ontario
Charming and private 4-bedroom, 2-storey detached home in Lower Caledon (Rural Caledon), nestled in a peaceful, low-density neighborhood surrounded by mature trees. Sitting on a generous 1.38-acre fenced lot with a wooded backdrop, legal (duplex) residence but currently used as a single-family home. Features include a bright and spacious sunroom overlooking the forest, an attached 2-car garage, and a large circular driveway offering ample parking and convenient in-and-out access. New Roof, 200-amp service with Tesla charging plug. Just minutes from Belfountain, the Caledon Badlands, and other popular local attractions. A rare opportunity to enjoy country living with modern comforts. (id:61852)
Royal LePage Flower City Realty
127 - 95 Dundas Street
Oakville, Ontario
*See 3D Tour* It's A Very Unique Property! Enjoy Your Morning Coffee Under Bright Sunlight From Your East-Facing 231 sqft Main Level Outdoor Terrace. $$$ Spent On Upgrades. 9 Ft Ceiling &Laminate Flooring Throughout, Upgraded Kitchen Layout W Eat-In Island, Extended Cabinetry, Quartz Countertops & Backsplash, Upgraded Bathroom Vanity W Quartz Vanity Top & Tiles, Good Size Bedroom With Mirrored Closet. East View W/ Lots Of Natural Bright Light. Lots Of Amenities Including Party Room, Social Lounge, Gym, & Rooftop Terraces W/ Bbqs. Close To Shopping, Hospitals, & Highways. It's A Must-See! (id:61852)
RE/MAX Gold Realty Inc.
11360 Taylor Court
Milton, Ontario
An extraordinary Brookville estate offering the ultimate in privacy, craftsmanship, and resort-style living on a rare 1.68-acre private court setting. This custom Charleston Homes masterpiece delivers over 7,000 sq. ft. of impeccably curated living space, where timeless architecture meets modern luxury.Inside, rich walnut hardwood floors, bespoke millwork, and expansive windows create an atmosphere of understated elegance and natural light. The designer Berzotti kitchen features premium built-in appliances, a statement island, and seamless flow to refined family and dining spaces, ideal for sophisticated entertaining. A built-in sound system enhances the great room experience.The primary suite is a serene retreat with a spa-inspired ensuite, heated floors, soaker tub, and walk-in closet. Five bedrooms and five bathrooms offer exceptional flexibility for family, guests, or multigenerational living. The fully finished lower level showcases a custom Rosehill wine room and expansive recreation area for elevated entertaining.Outdoors, discover a private resort with over $800,000 in professional landscaping, flagstone patios, hydro pool and hot tub, gunite water feature, and an elegant cabana with fireplace and bar, designed for year-round enjoyment. A 10+ car driveway and 3-car garage complete this remarkable offering. Minutes to Milton, Burlington, and Highway 401, this is a rare opportunity to own one of Brookville's most distinguished estates. (id:61852)
RE/MAX Millennium Real Estate
641 - 830 Lawrence Avenue W
Toronto, Ontario
Nestled in the vibrant Yorkdale/Glen Park neighbourhood, this stunning one-bedroom plus den condo offers a perfect blend of comfort and modern living. The south-facing unit boasts an expansive open concept layout, allowing for ample natural light to flood the space. Step outside onto the large covered terrace, ideal for outdoor entertaining or relaxing with a morning coffee. The kitchen is a chef's dream, featuring stainless steel appliances, granite counters, a double sink, a pantry, and plenty of storage, making it both functional and stylish. The renovated bathroom is a highlight, showcasing a sleek glass-enclosed shower that adds a touch of luxury. In addition to all of this there is also parking and TWO STORAGE LOCKERS. Located conveniently close to the Columbus Center, various parks, and major highways, this condo is perfect for those seeking both accessibility and a community feel. Enjoy the nearby amenities, including shopping at Yorkdale Mall, Costco, shoppers Drug Mart, Fortinos and local dining options, all while living in a serene and well-connected environment. (id:61852)
Sutton Group-Associates Realty Inc.
2309 - 20 Thomas Riley Road
Toronto, Ontario
Great Deal For Sale In Etobicoke. Functional 2 Bed, 2 Bath Condo Close To Major Highways And Transit. Amazing Unobstructed And Spectacular View From The 23rd Floor, This Unit Offers A Sophisticated Urban Retreat In One Of Toronto's Highest-Demand Neighbourhoods. Spacious Open Concept Living/Dining/Kitchen With Plenty Of Natural Light. Split-Bedroom Floor Plan For Maximum Privacy, Complemented By High-End Finishes And A Seamless Flow Between The Kitchen And Dining Areas. Whether You Are Catching The GO Train At Kipling Station Just Minutes Away Or Enjoying A Quiet Evening Overlooking The City, This Home Is Designed For Those Who Refuse To Compromise On Location Or Quality. Click On 4k Virtual Tour And Don't Miss Out On This Opportunity. (id:61852)
Lpt Realty
80 - 1121 Cooke Boulevard
Burlington, Ontario
Calling All Commuters & 1st Time Buyers!! Don't Miss This Fantastic Opportunity To Own A Spacious 1823 SqFt "End Unit" STATIONWEST Townhome. Only Steps Away From Aldershot GO Station & Just Minutes Away From Hwy's 403/407/QEW. This Gorgeous "Open Concept" 3 Bdrm, 2.5 Bath Is Move In Ready. Ground Level Offers An Inviting Front Entrance W/Garage Access. Bright Family Rm & Play Area For The Kids W/W/O To Rear Yard. 2nd Level Offers A Grand Size Living/Dining Area W/W/O To Balcony. Bright 2Pc Bath, Stylish Kitchen W/Stainless Appl's, Quartz Counters, Undermount Sink (W/Soap Dispenser), Custom Pantry, Breakfast Bar, Ceram B-Splsh & Juliette Balcony. 3rd Level Offers 3 Generous Size Bdrms. Modern 4Pc Main Bath W/Soaker Tub. Primary W/WICC & 4 Pc Ensuite. 2nd Bdrm W/Large Dble Closet & W/O To 2nd Balcony. 3rd Bdrm W/Coffered Wall & Dble Closet. Convenient 3rd Flr Laundry W/2 Yr New Appl's. Unfinished Basement Area Ready For Your Imagination. Note - Upgraded W/Pot Lights In Family & Living Rms. Private Rear Yard W/Patio Area. Conveniently Close To Visitors Pkg & All Amenities!! 10+ (id:61852)
RE/MAX Realty Services Inc.
1384 Rometown Drive
Mississauga, Ontario
Orchard Heights - A Hidden Gem ! A highly sought after mature neighbourhood on the Toronto/Miss border. A small enclave of approx. 430 homes tucked in behind the prestigious Toronto Golf Club. This family home sits on a expansive 80 ft. lot surrounded by towering trees. Loads of picture windows o/looking the front and back yards frames the outdoor views. Meticulously maintained. The main floor totals 1,613 sq.ft boasting large & separate living (w/gas f/p) and dining rms. The galley style kitchen w/granite counters/bsplash o/looks the family room. Bathed in natural light, the sundreched family rm offers an open retreat with serene views. A 3 sided F/P provides warmth and ambiance for those cold winter days & nights. Perfect for lounging or entertaining. The lower level comprises of 1,368 sq.ft. w/huge rec rm, exercise rm, laundry rm, furnace/wkshop rm, storage rm, 3 pc. Bathroom w/oversize shower stall and a large W/I cedar closet. Stunning front and back gardens w/sprinkler system & loads of perennials - hostas/solomon seal, roddendrons/cone flowers/grape hyacinth/iris/hydrangeas/ferns/bleeding hearts/peonies/roses & red and white trilliums and ground cover to name a few. Orchard Heights has its very own parks - Ron Searle Park that includes a playground for kids, tennis courts & greenspace to run around. Orchard Heights Park is situtated at the Ravine/Etobicoke Creek - for the nature enthusiast. A wonderful neighbourhood supported with a Homeowners Association and active Neighbourhood Watch Program. Conveniently close to everything - Mississauga Transit, Long Branch GO Train, No Frills, Applewood Plaza, Schools, Sherway Gardens, Outlet Stores & Trillium Health Centre. A great place to call home. (id:61852)
RE/MAX Professionals Inc.
602 - 75 Emmett Avenue
Toronto, Ontario
Welcome home to Winston House, where space, light, and lifestyle come together seamlessly. This exceptionally large, sun-filled 2+1 bedroom residence offers a thoughtfully designed layout that truly lives like a home, not just a condo. Expansive windows flood the space with natural light, creating a warm and inviting atmosphere throughout the day.The versatile den provides the perfect flex space-ideal for a home office, guest room, or creative studio-while the generously sized bedrooms offer comfort and privacy. Step out onto your private balcony and unwind with evening sunsets or summer nights spent outdoors.Storage is never an issue here, with multiple in-suite closets, plus the added convenience of exclusive use parking and a locker. Every detail has been designed for real life, combining functionality with effortless style.Winston House is widely regarded as one of the area's most sought-after buildings, offering residents a full suite of premium amenities. Enjoy a state-of-the-art, brand-new indoor pool, beautifully designed change rooms, a fully equipped fitness centre, party room, EV charging stations, and 24-hour onsite security for peace of mind.The location is simply unbeatable-steps to parks, scenic trails, tennis courts, golf courses, schools, and TTC, putting everything you need right at your doorstep while still offering a calm, residential feel.Offered at $559,000, this is a rare opportunity to secure a spacious, move-in-ready home in a well-managed, amenity-rich building. Come experience it for yourself-this one truly stands apart! (id:61852)
Royal LePage Supreme Realty
22 Donomore Drive
Brampton, Ontario
Discover this spacious and beautifully maintained 1875 sq ft end unit townhouse, perfectly positioned across from a serene park in one of the area's most desirable communities. Designed for modern family living, this home has been freshly painted, professionally cleaned, and offers a bright and functional layout filled with upgrades and thoughtful details. Step inside to find separate living and family rooms, creating the ideal balance between entertaining space and everyday comfort. The gorgeous kitchen, stretching the full width of the home, features granite countertops, stainless steel appliances, and abundant cabinetry, all overlooking the cozy family area. Upstairs, the primary suite impresses with its generous size, walk-in closet, and private 4-piece ensuite. The second bedroom also includes a walk-in closet, and every bedroom offers ample space and natural light. The finished lower level adds even more versatility with a bright recreation room and sliding door walkout to the backyard-a perfect spot for relaxing or entertaining. A convenient garage-to-home entry provides everyday ease. Enjoy the benefits of a prime location close to schools, shopping plazas, the GO Station, library, and parks-everything your family needs is just minutes away. This immaculate end unit combines space, style, and unbeatable convenience-a rare opportunity you don't want to miss! (id:61852)
Exp Realty
260 Delrex Boulevard
Halton Hills, Ontario
Welcome to this well-maintained and beautifully updated backsplit, ideally situated on a large mature lot in a superb area of town. An inviting covered porch/patio welcomes you into this sun-filled home featuring a combined living and dining room with a walkout from the dining area to a deck, gazebo, and a nicely landscaped, private backyard. The stunning updated kitchen showcases lovely porcelain tile flooring, unique and gorgeous backsplash, quartz countertops, stylish shaker-style cabinetry with crown and glass detail and a convenient coffee/serving centre. The upper level offers three spacious bedrooms, all with hardwood flooring, including the primary bedroom with a walk-in closet and 2-piece ensuite. A nicely updated 4-piece bathroom, also with porcelain tile flooring, along with two linen closets, completes this level. The lower level, with a separate entrance adds excellent living space and features a rec room boasting a cozy gas fireplace insert, large above-grade windows, a fourth bedroom, gorgeous 3-piece bathroom, laundry area and loads of storage/utility space. An interlocking stone walkway from the front yard to the back, an interlock patio, covered barbeque area, large garden shed/shop with hydro, a two-car attached garage and parking for 4 cars in the driveway all add to the exceptional package. Close to schools, parks, shops, trails, and more. Finished beautifully from top to bottom - just move in and enjoy! (id:61852)
Your Home Today Realty Inc.
700 Serafini Crescent
Milton, Ontario
Welcome to 700 Serafini Crescent, an exceptional Coscorp-built home in the highly sought-after Willmott neighbourhood. This home offers over 4300sqft of total living space and sits on a premium corner lot with outstanding curb appeal. A great-sized backyard awaits you offering a pergola and shed for both relaxation and storage.There is room for everyone in this 4+2 bedroom and 5 total bathroom home. Designed with families in mind, the bonus 3 full upper bathrooms provide everyday convenience and peace of mind. Your spacious primary retreat comes with a luxurious 5-piece ensuite and large walk-in closet. Everything was thoughtfully designed for comfort and functionality.This corner lot maximizes natural light with expansive windows providing sun-filled living spaces throughout. The bright main floor is ideal for everyday living and entertaining, showcasing hardwood flooring, a formal dining room, an additional living space, and a striking hardwood winding staircase complete with black metal spindles. The spacious kitchen features stainless steel appliances (pre-wired for a gas range), ample cabinetry, pantry, and a cozy breakfast area.The double-car garage features interior access to the mudroom/laundry, complemented by a separate side entrance for added convenience and flexibility. Your professionally finished basement showcases two additional bedrooms, a full bathroom and a versatile recreation area; perfect for extended family, guests, or a home office.Key mechanical upgrades include a new furnace and air conditioner (2025), delivering peace of mind and energy efficiency. Situated steps away from the Milton Sports Centre where you'll find parks, trails & a splash pad, this location also offers top-rated schools, close proximity to the hospital, shopping and dining options. This is a rare opportunity to own this spacious, well-appointed family home in a prime Milton location. (id:61852)
Royal LePage Meadowtowne Realty
1802 - 1420 Dupont Street
Toronto, Ontario
Bright & Spacious 2 bedroom + 1 washroom unit with amazing City Skyline and lake views. Located in Davenport village minutes from the Junction, Little Italy and High Park. Food Basics and Shoppers Drug mart at the street level of fuse condos. Steps to TTC bus stops and close to Lansdowne TTC, shops, park and restaurants. Onsite amenities include Gym, party room, lounge, theatre room and rooftop terrace. Pet friendly. (id:61852)
Cityscape Real Estate Ltd.
1029 Lorne Park Road
Mississauga, Ontario
Welcome to 1029 Lorne Park Road, an exceptional home in the prestigious Lorne Park community, surrounded by mature tree-lined streets and custom residences. Just a few finishing touches away from perfection, this 4-bedroom, 5-bathroom home offers approximately 3,600 sq. ft. above grade on a generous pool-sized lot with modern upgrades throughout.The open-concept main level features engineered hardwood floors, LED pot lights, and a bright gourmet kitchen with quartz countertops, space for premium appliances, and a breakfast area overlooking the backyard. The family room includes a gas fireplace and opens through large glass doors to a covered porch with an additional fireplace, ideal for year-round indoor-outdoor entertaining. A formal living/dining area and private office complete the main floor.Upstairs offers a skylight-filled hallway, a spacious primary suite with walk-in closet and 4-piece ensuite, plus three additional well-sized bedrooms.The fully finished walk-out basement includes a large rec room, den or office, potential guest bedroom, and a modern 3-piece bath. (id:61852)
Royal LePage Real Estate Services Phinney Real Estate
