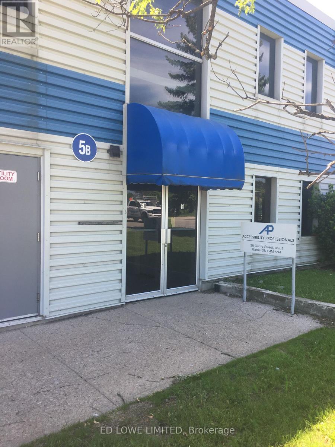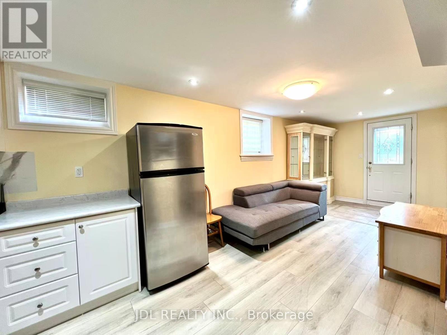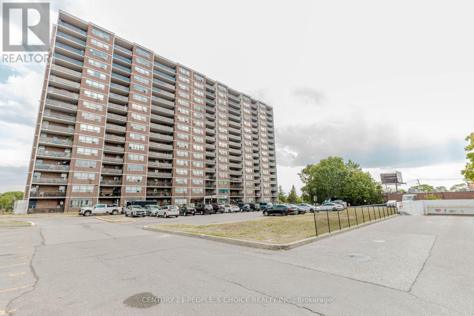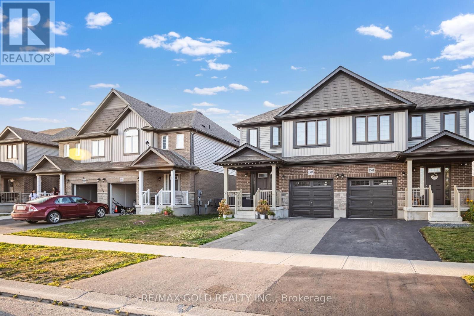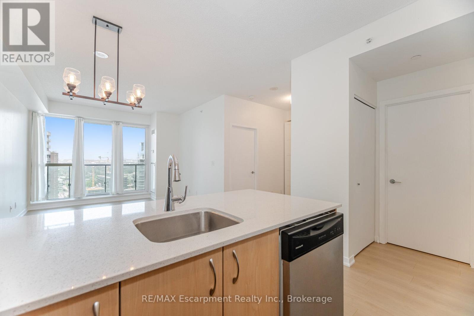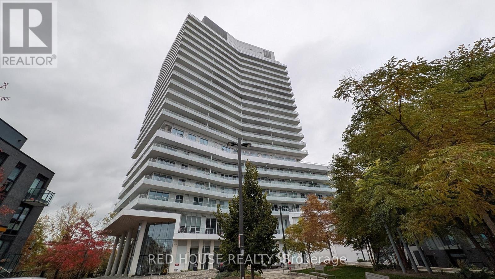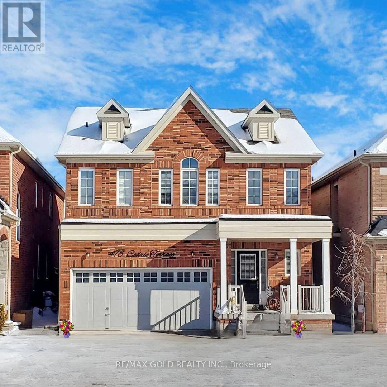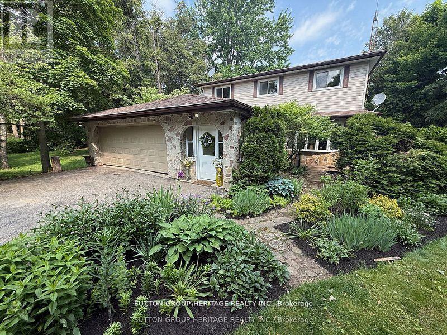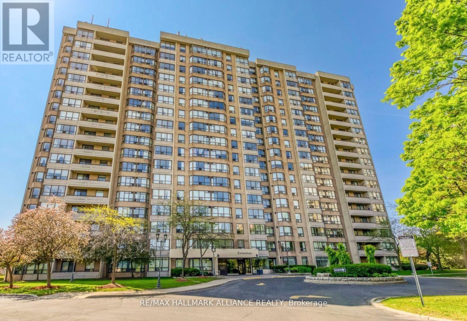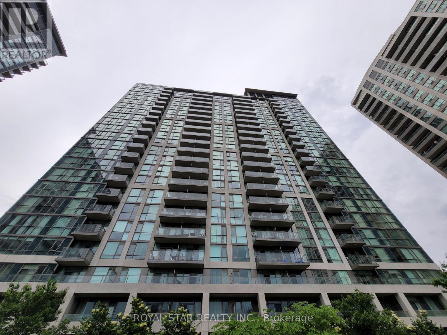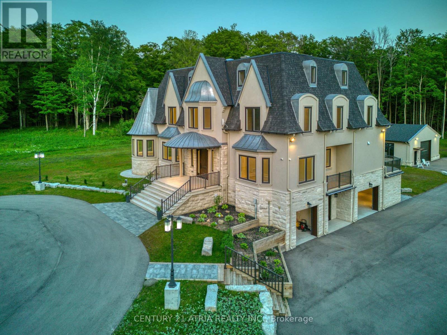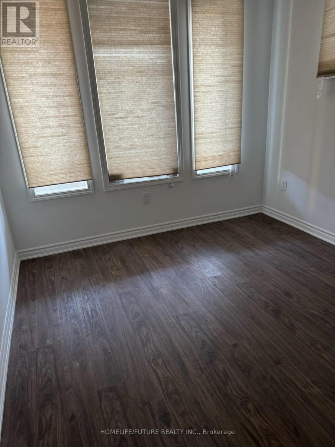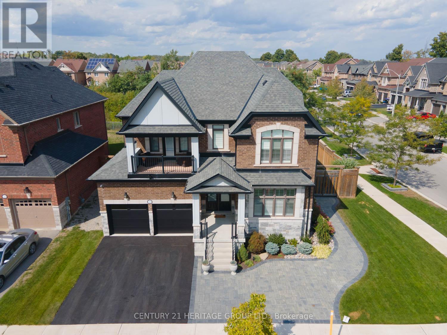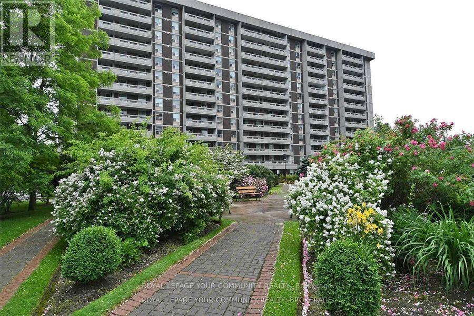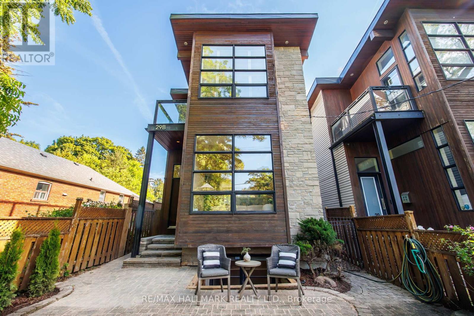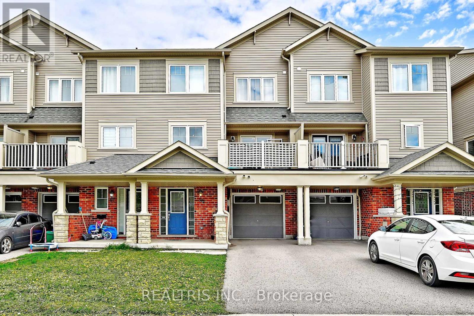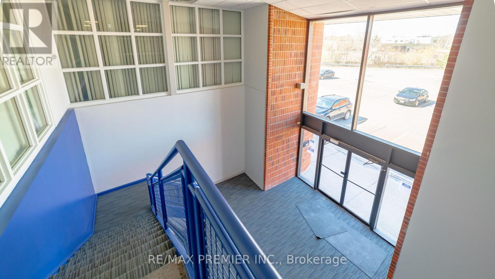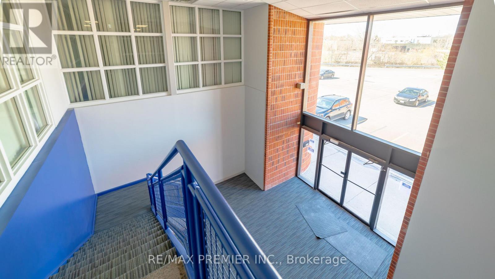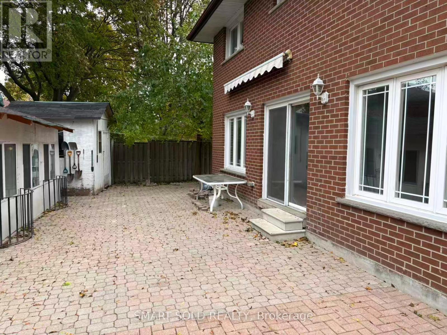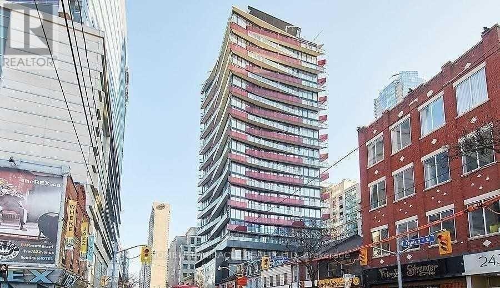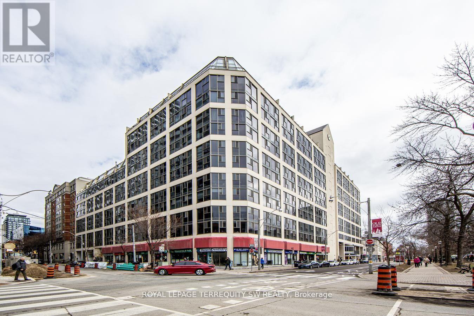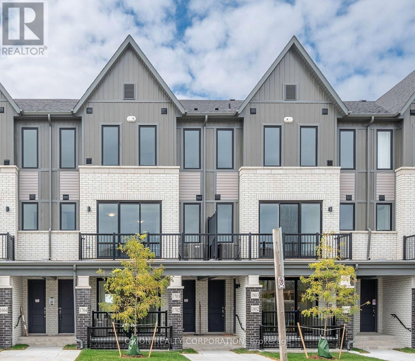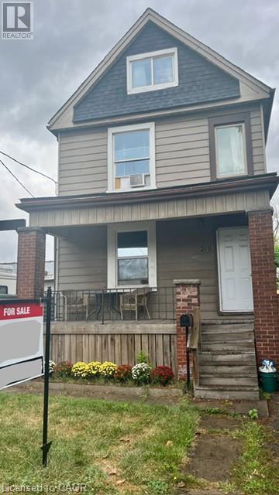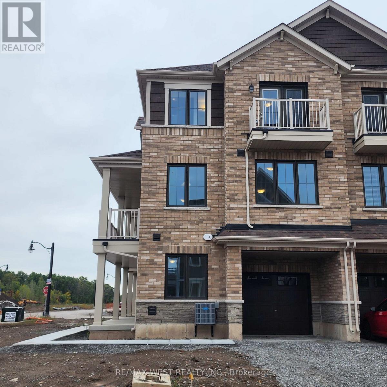5b - 28 Currie Street
Barrie, Ontario
1900 s.f. finished 2nd Floor Office Space In Barrie's North End. Easy Access To Hwy 400. Plenty Of Parking. $2,800.00/mo gross Lease plus $2.00/s.f. per annum for utilities. (electricity, heating, a/c and water) + HST. Highway 400 signage. (id:61852)
Ed Lowe Limited
23 Toporowski Avenue
Richmond Hill, Ontario
A Perfect Opportunity To Rent A Bright 2 Bedroom Basement In The Top School Area of Rough Woods. (Bayview Ss Zone - IB Program! !) Picturesque View, As It Back Onto A Park. Brand New Renovation With A Separate Entrance, Brand New Private Washer And Dryer, A Full Kitchen With Brand New Appliances, And New Electric Light Fixtures. Close to HWY 404, Viva Bus, And Go Train. Drive to Costco only in 4 minutes. Tenants Pay 30% Utility Bill. (id:61852)
Jdl Realty Inc.
1105 - 45 Sunrise Avenue
Toronto, Ontario
Rare Find Sun-Filled 3-Bedroom Condo with Modern Upgrades & All Utilities Included!Welcome to this newly renovated 3-bedroom, 2-bathroom condo offering 1,125sq. ft. of bright, open-concept living space in the highly sought-after Victoria Village community (Victoria Park & Eglinton).Enjoy low maintenance fees that include ALL utilities, plus 1 parking spot and 1 locker for your convenience. Key Features:Stylish Renovations: Brand-new stainless steel appliances, undermount sink, modern countertops, tiled backsplash & high-end fxturesSpacious Layout: Open-concept living & dining area with vinyl flooring, updated light fixtures, and large windowsPrivate Outdoor Space: Walk-out to a massive balcony with stunning south-east views luxurious bathrooms: beautifully upgraded with quality finishes generous bedrooms: large closets; primary bedroom with ensuite and walk-in closet Functional Laundry Area: Spacious ensuite laundry with extra storage building amenities:Basketball court, tennis court, outdoor pool, sauna, gym, party/media room, and recreation area all in a recently renovated building with ample visitor parking. Prime Location:Steps to TTC, minutes to Victoria Park Subway & DVP/Hwy 404, walking distance to shopping, schools & the upcoming LRT, and only a short drive to downtown Toronto. One of the best buildings in the complex move-in ready. (id:61852)
Century 21 People's Choice Realty Inc.
1357 Calais Drive
Woodstock, Ontario
For Lease - Beautiful 3-Bedroom Semi-Detached Home in a Family-Friendly NeighbourhoodWelcome to this beautifully designed semi-detached home offering 3 spacious bedrooms and 3 bathrooms, perfectly located in a sought-after, family-oriented community. The main floor features a bright and inviting foyer, a formal dining area, and a modern, upgraded kitchen complete with quartz countertops, stainless steel appliances, and a walk-in pantry. Enjoy the open-concept living room with elegant flooring, pot lights, and large windows that fill the space with natural light while overlooking the backyard. The primary bedroom includes a 4-piece ensuite, and the second bedroom offers the convenience of its own private 2-piece bath. A dedicated laundry room provides added functionality and ease. Step outside to a private backyard with no homes directly behind, offering peace and quiet - perfect for relaxing or entertaining. Tenant is responsible for all utilities . Available for lease - ideal for families seeking comfort, style, and convenience. (id:61852)
RE/MAX Gold Realty Inc.
2301 - 150 East Liberty Street
Toronto, Ontario
Stylish 1+den condo in the heart of Liberty Village recently renovated (summer 2025) featuring new modern flooring throughout, newly painted, and a new sleek light fixture that adds a contemporary finish. Sitting high on the 23rd floor, this desirable floor plan offers one of the few truly unobstructed views over King and Queen West, along with a full kitchen, dedicated dining area, and spacious breakfast bar. The kitchen includes modern appliances and a spacious breakfast bar perfect for coffee, casual meals, or hosting friends. The open-concept living and dining areas extend to a large balcony where you can unwind and take in the sweeping skyline views day or night. The den is thoughtfully set off from the main living space ideal for a home office or guest area without compromising the units open feel. The generous primary bedroom features floor-to-ceiling windows framing the cityscape for a peaceful start and end to your day. Rarely offered with this unit are two lockers one conveniently located on the same level plus parking providing exceptional storage and practicality not often found in condo living. Enjoy a full range of building amenities including a fitness centre, sauna, games room, computer lounge, and 24-hour concierge. All of Liberty Village is at your door step trendy cafes, shops, restaurants, parks, and waterfront trails. Transit is a breeze with TTC and GO access nearby. Stylish, updated, and ready to enjoy this is premium urban living at its best! (id:61852)
RE/MAX Escarpment Realty Inc.
902 - 20 Brin Drive N
Toronto, Ontario
Welcome to Kingsway By The River located at Edenbridge-Humber Valley, where luxury living meets natural beauty. This stunning corner suite offers 2 bedrooms, 2 bathrooms, and 787 sq. ft. of thoughtfully designed living space, complemented by an extra spacious wrap-around balcony perfect for enjoying the views of Lambton Woods and the Humber River. Inside, you'll find a bright and open layout with floor-to-ceiling windows that fill the home with natural light. The modern kitchen seamlessly connects to the living and dining areas, creating an ideal space for relaxing or entertaining. This unit has 2 Bedrooms and 2 Bathrooms with the primary bedroom featuring a private ensuite. Enjoy access to premium building amenities, including a 24-hour concierge, fitness room, party room, and a beautiful outdoor terrace with barbecues located on the 7th floor. In one of Toronto's most desirable communities, this condo offers the perfect blend of urban convenience and natural tranquility, just steps from parks, trails, grocery stores, shops, and transit (id:61852)
Red House Realty
478 Cedric Terrace
Milton, Ontario
Stunning Family Home In Highly Sought-After Community. Brand New 2 Bedrooms Basement with separate entranc in Milton! Available immediately .Discover the perfect blend of comfort and convenience in this stunning basement apartment located in the heart of Milton. Brand new construction, new modern appliances, spacious kitchen with ample counter space, quartz counter tops, storage and pantry. Pot lights, one parking spot, private separate entrance. Excellent location- situated in a prime area close to transportation, schools, parks and shopping. Walking distance to P.L. Robertson Public School and Lumen Christi Catholic Elementary School-making it ideal for families with school-aged children. (id:61852)
RE/MAX Gold Realty Inc.
2766 Highpoint Side Road
Caledon, Ontario
Welcome To Your Peaceful Garden Filled Escape In The Country, Only A Few Minutes From The Charming Town Of Orangeville. Imagine Having The Tranquility Of This Quaint Country Setting...But Only Minutes Away From So Many Large Box Stores, Pubs, Restaurants, And Boutique Shopping. Offering You The Best Of Both Your Worlds. This Rare Riverfront Setting With Scenic Acreage, Offers Endless Opportunities For Relaxation, Recreation, And A Peaceful Connection To Nature. Enjoy Your Morning Tea On The Spacious Deck Or In The Screened Porch While Listening To The Gentle Sounds Of The River And The Peaceful Songs Of The Birds...Or Simply Cast A Line From Your Own Backyard! The Multiple Windows Throughout, Frame The Lush Tree-Lined Views...And Fills The Home With Bright Natural Light. All Four Bedrooms Are Generously Sized With Oak Hardwood Floors, Including A Primary Suite With A Private Two Piece. Outside, You'll Enjoy Expansive Yard Space Perfect For Hosting Large Outdoor Gatherings Such As Re-Unions, Anniversaries, And Of Course Those Special Birthdays. An Attached Garage And Detached Workshop, Mature Trees, And Open Sky Views Complete This Rare Country Gem. Do Not Miss This Rare Opportunity To Own A Riverfront Countryside Home. Schedule Your Showing Today And Come Experience The Peace For Yourself. (id:61852)
Sutton Group-Heritage Realty Inc.
307 - 30 Malta Avenue
Brampton, Ontario
Experience exceptional investment potential in this beautifully redesigned corner suite situated in one of Brampton's most sought-after neighbourhoods. This spacious residence perfectly combines modern luxury with financial opportunity, making it an ideal choice for both investors and end users. Positioned just minutes from Sheridan College, major transit hubs, and everyday conveniences, the property enjoys strong rental demand from students, young professionals, and families-offering multiple rental strategies and steady cash flow. With Brampton's market continuing to grow in both value and inventory, this home also promises long-term capital appreciation.Boasting over 1,400 square feet plus a private balcony with serene park and nature views, the suite features a chef-inspired kitchen, open-concept living and dining areas, and premium laminate flooring throughout. The primary bedroom impresses with a walk-in closet and spa-style ensuite showcasing a glass shower and freestanding tub, while the third bedroom offers flexibility for use as a guest room or extended living space. An adaptable solarium provides the perfect setting for a home office, dining area, or creative studio. Additional highlights include ensuite laundry, ample storage, and underground parking. Every detail has been thoughtfully curated for both comfort and practicality. For investors, the versatile layout supports creative income strategies, maximizing returns while maintaining enduring appeal through proximity to key amenities and major transit connections. This is a rare opportunity to own a property that delivers immediate cash flow, lasting value, and timeless style. (id:61852)
RE/MAX Hallmark Alliance Realty
1807 - 339 Rathburn Road W
Mississauga, Ontario
An Excellent Location In A Newer Building. Enjoy The Open Balcony With Calming West Views. The Unit Has Laminate Flooring Throughout. One Underground Parking And And An Exclusive Locker Are Included. Ensuite Laundry. This Unit Comes With Tons Of Amenities Such As Concierge, Gym, Indoor Pool, Sauna, And Much More. Walking Distance To Square One, Sheridan College, Theatre, Bus Terminal, Celebration Square, Living Arts Centre And Minutes To Highway Access. A Perfect Cozy Home For A Small Family, Student Or A Professional. (id:61852)
Royal Star Realty Inc.
3225 Davis Drive
Whitchurch-Stouffville, Ontario
Privacy and nature lovers, this French-inspired masterpiece is built on 24 acres of lush, forested land. A paved, illuminated driveway lined with 16 light posts & natural stone retaining walls leads to a circular roundabout, guiding you to a truly magical home. Indulge in luxury from the moment you enter through the grand solid wood doors. Home features large format tiles, an immersive sound system throughout, and cozy fireplaces. Crown molding, face-frame cabinetry, and stunning countertops which exude timeless elegance. With spacious rooms, high coffered ceilings, and bedroom ensuites, every corner reflects quality and grandeur. This home also includes a remote-operated front gate, security cameras, and media tablets with multiple zones for easy monitoring. You'll have peace of mind with available monitoring for smoke and intrusions. Bonus Separate Standalone Heated Workshop w/ Over 1300sqft, 200amps Service, 12ft High Ceilings and 3pc Washroom, Allow You Space for Hobby & Storage. Private Driveway w/ Grand roundabout Has room for 50+ Cars, Easily Store 10+ Cars Indoors (id:61852)
Century 21 Atria Realty Inc.
2966 Murphy Place
Innisfil, Ontario
Welcome To 2966 Murphy Place, A Beautiful 2-Bedroom, 2-Bath Bungalow Townhome In Innisfil's New Lakehaven Community By Mattamy Homes. This Bright And Modern Home Features An Open Concept Layout, Stainless-Steel Appliances, Quartz Countertops, And Main-Floor Laundry For Ultimate Conveniences. The Primary Bedroom Offers A Walk-In Closet And Private Ensuite, While The Second Bedroom Is Perfect For Guests Or A Home Office. Enjoy One-Level Living With An Attached Garage, Private Driveway, And A Cozy Backyard For Outdoor Relaxation. Located In A Quiet, Family-Friendly Neighbourhood Close To Lake Simcoe, Innisfil Beach Park, Schools, Shopping, And Highway 400. Perfect For Professionals, Retirees, Or Small Families. Available Immediately. Tenant Responsibilities For Utilities, Snow Removal, And Lawn Care. No Smoking! (id:61852)
Homelife/future Realty Inc.
1300 Butler Street
Innisfil, Ontario
Welcome to 1300 Butler in beautiful Innisfil, a stunning home offering 3,685 sq. ft. of luxurious living space with top-quality finishes and upgrades throughout. Upon entering, you'll be greeted by a soaring foyer that leads into an open-concept modern living area. The gourmet chef's kitchen features a large center island, a walk-through pantry with extra cabinetry, a bar fridge, and an additional dishwasher, seamlessly flowing into a formal dining area. Overlooking the kitchen is a spacious family room, complete with a gas fireplace and a coffered ceiling. The main floor also includes a den/office and a mudroom with convenient access to the three-car tandem garage. The upstairs level boasts a luxurious primary bedroom with a 9 ft tray ceiling, separate HVAC, a large spa-like 5-piece ensuite bathroom with a double-sided fireplace, and a generous walk-in closet. All three additional spacious bedrooms come with walk-in closets and their own private washrooms. One of the secondary bedrooms also offers a walk-out balcony. Throughout the home, you'll find hardwood floors, pot lights, custom built-ins in every closet, and coffered ceilings in several rooms. Please refer to the attached feature list for a comprehensive overview of all upgrades. This home is situated on a spectacular premium ravine lot that has been fully landscaped, featuring 7-foot privacy fencing, an irrigation system, a 20 ft x 50 ft patio with concealed lighting, and a 16 ft x 14 ft gazebo with remote-controlled screens, perfect for entertaining or just relaxing with a glass of wine. The three-car tandem garage is heated, has epoxy floors, sidewall organizers, and is roughed in for an EV charger. This is truly a must-see property! Please review the feature and upgrade list attached to listing***. (id:61852)
Century 21 Heritage Group Ltd.
1004 - 50 Inverlochy Boulevard
Markham, Ontario
Stunning & Exceptionally Spacious 3-Bedroom, 2-Bath Condo in Thornhill Offering an impressive 1,240 sq. ft. of fully renovated living space plus 120 sq. ft. of balcony with the perfect vantage point to watch breathtaking evening sunsets. The designer kitchen with a large island is ideal for entertaining, featuring quartz countertops and backsplash, all stainless steel appliances, and smooth ceilings with pot lights that flood the space with brightness and warmth. Enjoy an abundance of natural light and generously sized bedrooms with ample closet space. This beautiful condo truly has it all- A must see! (id:61852)
Royal LePage Your Community Realty
29b Beechwood Drive
Toronto, Ontario
Rarely available modern 2 + 1 bedroom home backing onto the Don Valley ravine. The open concept main floor is filled with natural light from expansive front windows overlooking the trails, creating a seamless connection to nature right outside your door. Upstairs, two spacious bedrooms lead to a private rooftop patio the ultimate spot for entertaining or quiet evenings under the stars. The fully finished basement offers a flexible bedroom/office space with a walkout to the rear laneway and convenient carport parking. A unique opportunity to enjoy urban living with direct access to the Don Valley trail system, parks, and transit, all in a quiet, tucked-away setting. (id:61852)
RE/MAX Hallmark Realty Ltd.
85 Tabaret Crescent
Oshawa, Ontario
Don't Miss This Incredible Opportunity! This Well-Maintained Freehold 2-Bed, 2-Bath Townhome Is Nestled in a Desirable Family-Friendly North Oshawa Community. Features Include Direct Garage Access from the Foyer, an Open-Concept Second Level with Hardwood Floors, a Modern Kitchen with Stainless Steel Appliances, and Walkout to a Private Balcony. The Third Floor Offers Two Spacious Bedrooms, a 4-Piece Bath, and Convenient In-Suite Laundry. Just Move In and Enjoy! (id:61852)
Realtris Inc.
2000-34 - 1225 Kennedy Road
Toronto, Ontario
Fully furnished professional office space available immediately in an ideal location of Scarborough. Easy access from Highway 401. Includes prestigious office address, high-speed internet, reception services, client meet-and-greet, telephone answering, access to board rooms and meeting rooms, shared kitchen/lunchrooms, waiting areas, and printer services. Ideal for professionals and established business owners. Ample free parking available. (id:61852)
RE/MAX Premier Inc.
2000-30 - 1225 Kennedy Road
Toronto, Ontario
Fully furnished professional office space available immediately in an ideal location of Scarborough. Easy access from Highway 401. Includes prestigious office address, high-speed internet, reception services, client meet-and-greet, telephone answering, access to board rooms and meeting rooms, shared kitchen/lunchrooms, waiting areas, and printer services. Ideal for professionals and established business owners. Ample free parking available. (id:61852)
RE/MAX Premier Inc.
1st Floor - 19 Groomsport Crescent
Toronto, Ontario
Enjoy This Beautiful First Floor apartment with large backyard and it has private entrance door. It is not a basement, Everything are on the Ground Floor. It is quite and clean. ***Two Large Bedrooms with large window. private KItchen and bathroom. It is furnished with bed,sofa,table and chairs. ***Closed to all Amenities, DonMills Sheppard Subway - Sir John A McDonald High School - Fair Glen Primary School - FairviewMall - Great Street With Minimal Traffic***Tons of Restaurants Nearby*** Food courts and Supermarket*** Come to see it and you will love this sweet home. (id:61852)
Smart Sold Realty
1810 - 215 Queen Street W
Toronto, Ontario
Welcome To Smart House Condos Situated In The Heart Of Downtown Toronto! Features Include A Designer High-End Kitchen With Integrated Appliances And Quartz Counters, Large Balcony, Flooring Throughout, A Locker, And The Bathroom Offers A Rainfall & Handheld Shower Head. Amenities Include An Available Party Room & Meeting Room, Outdoor Patio, Concierge, And A Gym. Located On Vibrant Queen Street West & The Financial/Entertainment District, The Building's Excellent Location Provides Great Convenience With Nearby Restaurants And Cafes, Theaters & Concert Halls, Osgoode Subway Station, And The 24/7 Queen Street TTC As Well As A Short Walking Distance To The Eaton Centre, And University Of Toronto. This Well Designed Studio Condo Has A lot To Offer! (id:61852)
Homelife/miracle Realty Ltd
933 - 222 The Esplanade
Toronto, Ontario
Fantastic Opportunity to Live In Toronto's Iconic St Lawrence Market in this Nicely Updated 1 Bedroom + Den at 'Yorktown on the Park'. Newer Laminate Flooring, Appliances, Bathroom Vanity, and Custom Blinds. Brand New Washer Dryer Just Installed. Separate Den Currently Being Used as a Bedroom, But Could Also be an Office, or Dining Space. Light and Bright Unit Featuring All New Windows Throughout the Entire Building. Located on a Higher Floor Overlooking the Quiet Courtyard. Amenities Include Gym, Sauna, Bookable Office Space, Ping-Pong Table, Party/Meeting Room, Guest Suites, and 24-hour Concierge. Steps to the St Lawrence Market and the Distillery District, with a Short Walking Distance to Parks, Schools, a Community Centre With Pool, Restaurants, Shopping, Entertainment, and Public Transit. Hydro, Heat and A/C Included in the Maintenance Fees. All Special Assessments Have Been Paid. This Condo is Perfect for Buyers Entering the Market Or To Use As A Downtown Pied a Terre . Make it Yours Today! Shows A+! (id:61852)
Royal LePage Terrequity Sw Realty
1803 - 160 Densmore Road
Cobourg, Ontario
Attention first-time home buyers-you may also be eligible for the new First-Time Home Buyers'5% GST Rebate, making this the perfect time to step into homeownership! Welcome to this stunning brand new, never-lived-in urban stacked condo townhome unit built by the award-winning Marshall Homes. This bright and spacious 2 level unit is flooded with natural light thanks to large windows and an open-concept design. Featuring 2 generous bedrooms, 1.5 bathrooms, in-suite laundry, a large great room, and patio, this home is ideal for comfortable everyday living and easy entertaining. Enjoy the convenience of included parking and the peace of mind that comes with the Tarion New Home Warranty. Move-in ready in just 30 days, this is a rare opportunity to own a stylish, low-maintenance home in one of Cobourg's most desirable neighbourhoods. Located close to all of Cobourg's top amenities-shopping, dining, parks, schools, and the waterfront-this unit offers the perfect blend of urban convenience and community charm. Whether you're starting out, downsizing, or investing, this turnkey property offers unbeatable value in a thriving, family-friendly area. Don't miss your chance to be the first to call this beautiful place home!(Photos of similar unit) (id:61852)
Orion Realty Corporation
219 Avondale Street
Hamilton, Ontario
219 Avondale Street is a detached, two unit house with many big tickets updates done over the last couple of years. The covered front porch leads to a functional shared foyer for both the main floor and upstairs apartments. On the main floor is a bright open concept bachelor that could so easily be turned back into a "one bedroom" flat. Some features of the main floor are: an oversized kitchen island, a mud room beside the back door, and lots of natural light. Upstairs there is a completely separate two bedroom unit with a large kitchen and impressive amount of storage. The living room of the upstairs apartment gets beautiful light and has a dedicated space for an office or small dining table. The basement is unfinished but has been waterproofed by previous owner, is an impressive 6ft+, and has a walk-up to the backyard. There is a parking spot available from accessing the ally. This is a perfect live-in and rent out scenario for a buyer looking to get into the market or as a hands-off investment with opportunity to grow. Make an appointment to see this house for yourself- at this price it will not last long! (id:61852)
Keller Williams Complete Realty
5 Pogie Drive
Welland, Ontario
Welcome to your new home! This newly built 3-bedroom, 3 bathroom townhouse combines modern style with everyday comfort. The main area presents an open-concept living space that creates a bright, inviting space, while the sleek kitchen features like centre island and generous counter space, and a layout designed for both family meals and entertaining. This property bring convenience and a touch of luxury to your daily routine. The open concept main area has tones of natural light, balcony, the private garage adds peace of mind and secure parking. Conveniently located in a growing community, just minutes to all amenities such schools, Parks, Supermarkets, 20 minutes to Niagara Outlets, less than 30 minutes to Niagara Falls. Close to schools, shopping, parks, and amenities. Experience the lifestyle you've been waiting for in this dynamic new community! (id:61852)
RE/MAX West Realty Inc.
