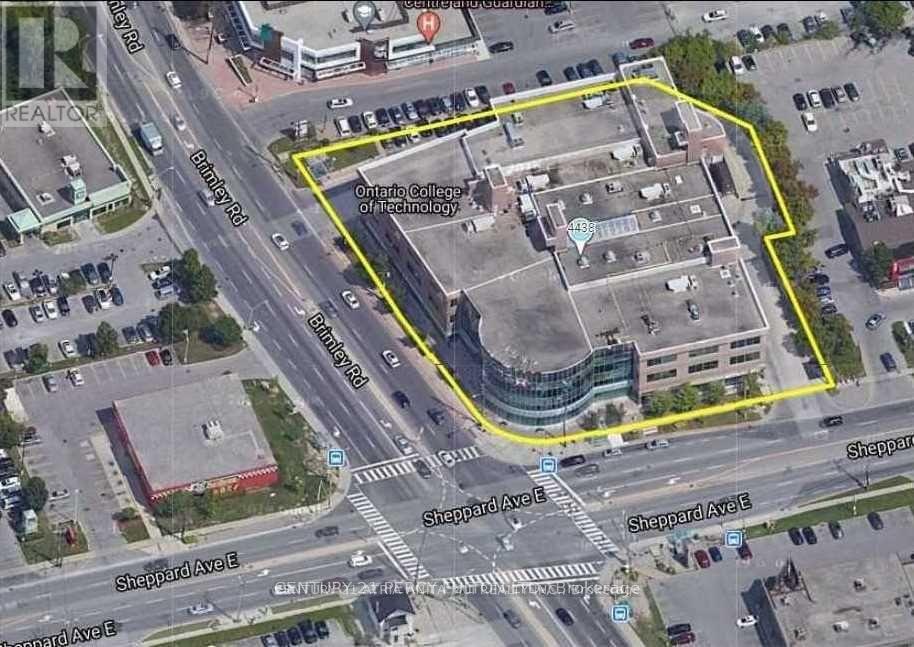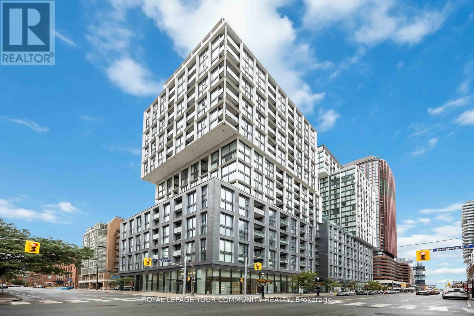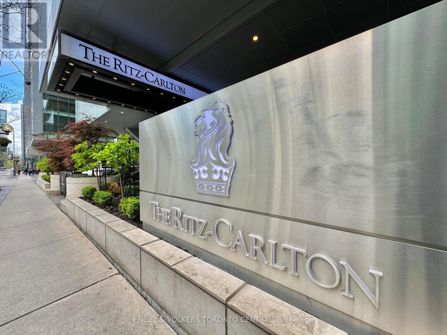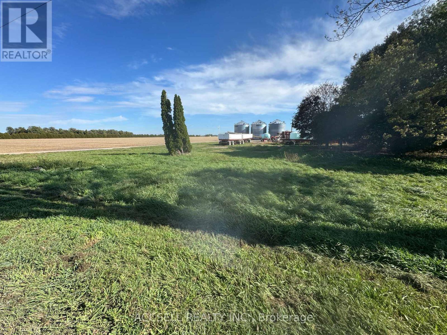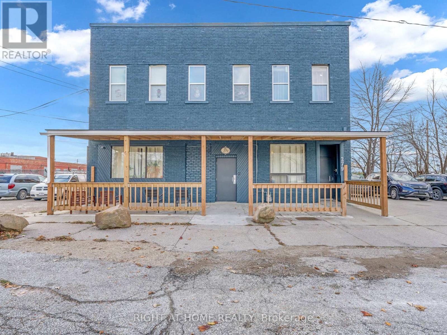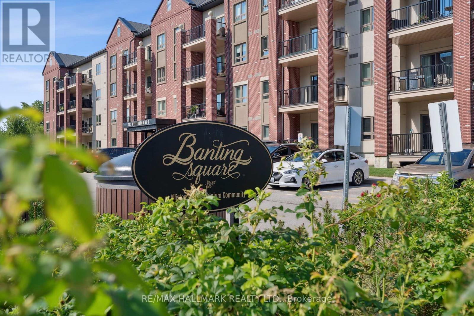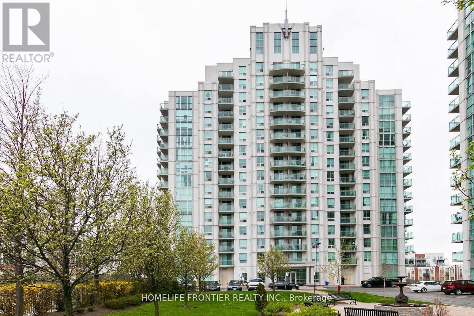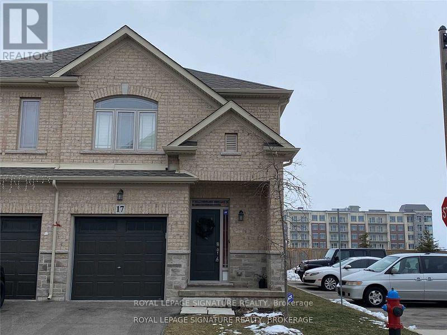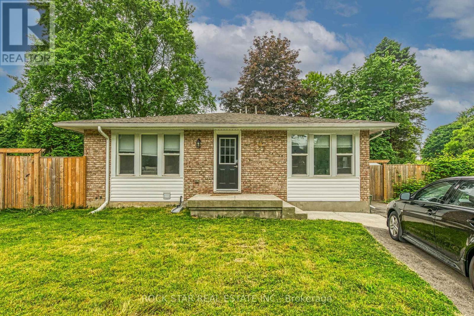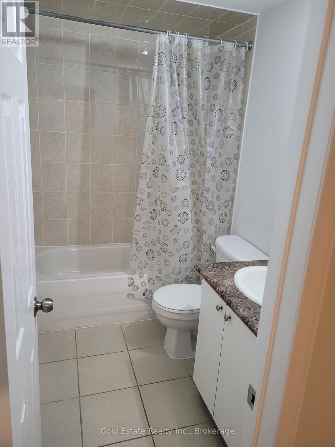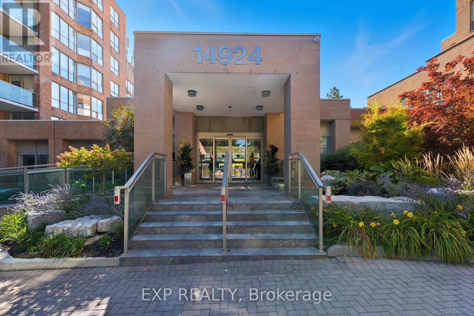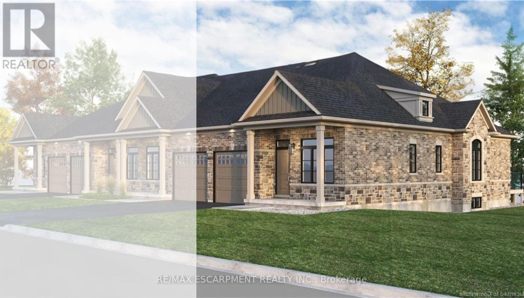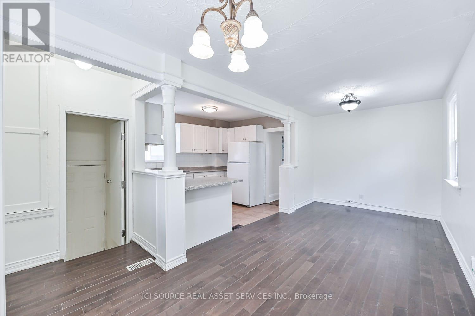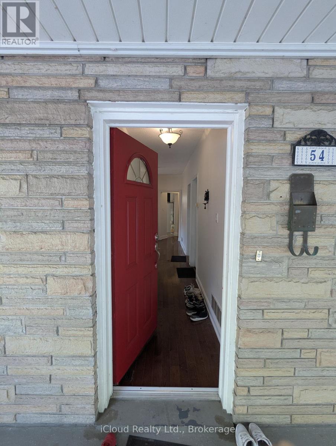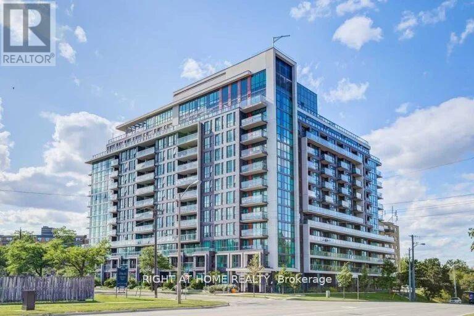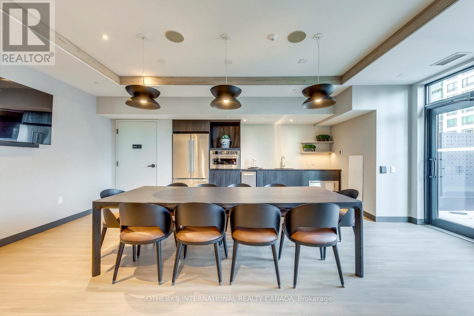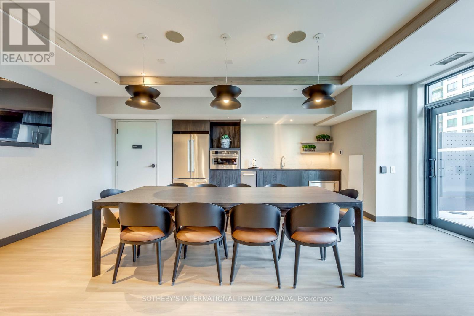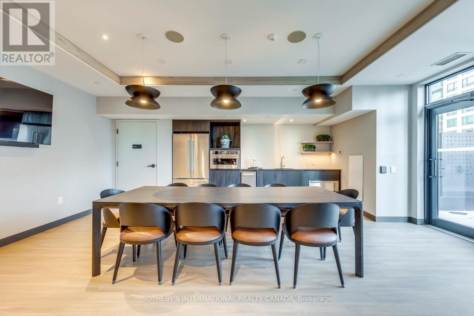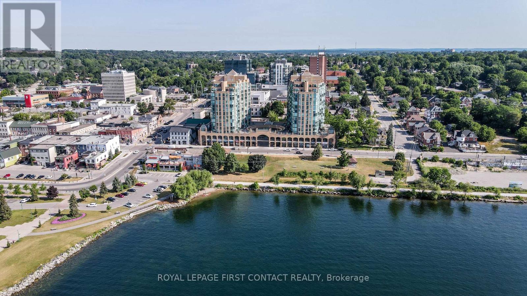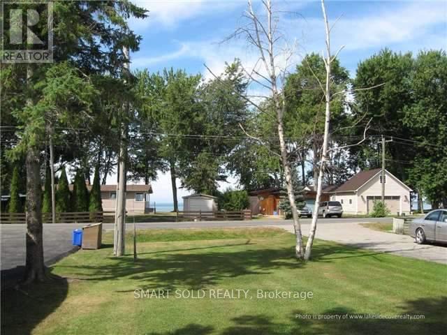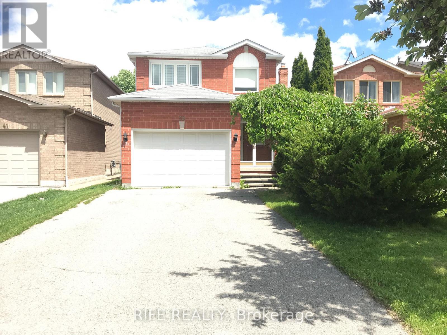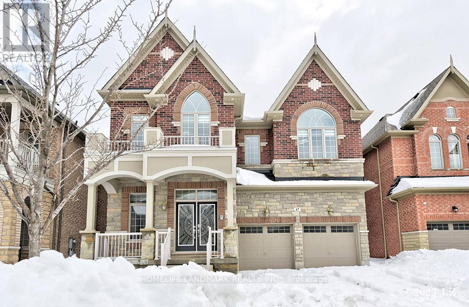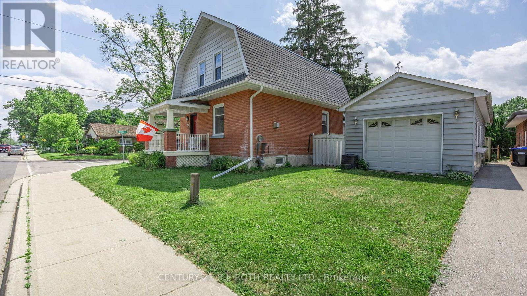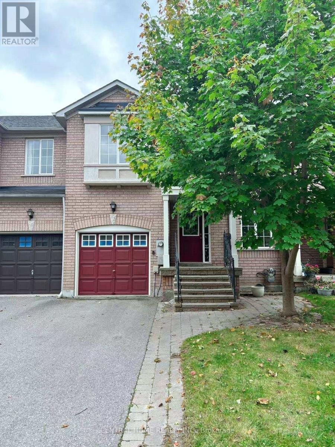367a&b - 4438 Sheppard Avenue E
Toronto, Ontario
*Less than $100/sft*Bright Corner unit in Oriental shopping center, close to Scarborough town center, hwy 401, TTC at Doorstep, very convenient location. Good mix of Businesses, Rbc bank, Food court, Department store, Travel agency, Massage, Professional offices and schools. two units combined into larger unito(367A & 367B). Bright south west corner unit with unobstructed view from 15 wall to wall windows. good for Place of worship, Real Estate, Lawyers, accountant, Doctors, Tutoring, neighboring unit also for sale to make up to 3000sft (id:61852)
Century 21 Percy Fulton Ltd.
320 - 158 Front Street E
Toronto, Ontario
***Attention To All Investors, First Home Buyers, Young Professional Family!*** One Bed + Den Suite Where Den Can Be Used As Second Bedroom. Located In The Heart Of Downtown Toronto's Most Loved Neighbourhood. Bright, Spacious & Functional Layout. Open Concept Modern Kitchen W/ B/I Appliances. Hotel Style Amenities Include: Gym, Yoga Room, Outdoor Pool, BBQ, Library, Meeting Room, Lounge Room, Party Room, Guest Suites, 24/7 Security & Visitor Parking. 99 / 100 / Walk / Transit Score, Closely Connected To The Toronto's Iconic St Lawrence Market, Financial District, Union Station, TMU, George Brown College, Waterfront, Gardiner Expressway & DVP. Convenient Urban Amenities, Restaurants, Transit, Hospitals, And So Much More. (id:61852)
Royal LePage Your Community Realty
3404 - 183 Wellington Street W
Toronto, Ontario
Welcome To The Ritz-Carlton Residences! Beautifully Appointed, Corner Suite Offers Direct Elevator Access, 2 Bedrooms & 3 Bathrooms. Boasting The Buildings Coveted South Exposure With Sweeping Views Of The CN Tower, Lake & City, This Spacious Floor Plan Features A Chefs Kitchen With Custom Cabinetry, Built In Appliances, Large Island And Breakfast Area, Generous Sized Bedrooms With Ensuites And Soaring 10 Ft Ceilings With Floor To Ceiling Windows Throughout. (id:61852)
Engel & Volkers Toronto Central
9576 Bush Line Line
Chatham-Kent, Ontario
Rare opportunity to build in peaceful surroundings. This building lot previously had a home on it that was demolished after a fire and the lot has been returned to a natural state. The condition or placement of a well or septic are unknown. (id:61852)
Accsell Realty Inc.
12 - 279 Drouillard Road
Windsor, Ontario
Welcome to Unit 12 at 279 Drouillard Rd in East Windsor. Where luxury meets convenience in this beautifully refurbished studio/room unit with shared bathroom and kitchen. Perfectly designed for professionals or individuals seeking modern comfort and style. Steps to Riverside Dr, Ceasers Palace, Detroit-Windsor Tunnel, close to Stellantis Chrysler Plant, McDonalds, Tim Hortons, Burger King,Windsor Regional Hospital, Metro Grocery, Stellantis Battery Plant. Keyless Entry throughout the building and 24 Hours Security Camera! ALL Utilities INCLUDED. Complementary High-Speed WIFI. On-site coin-operated laundry (id:61852)
Right At Home Realty
304 - 157 Wellington Street E
New Tecumseth, Ontario
Welcome to This Modern Condo in one of Alliston's most desirable communities! This Spacious One Bedroom Condo with an Open Concept Living Area offers Many Features and Upgrades! Enjoy Quiet and Private Balcony, Perfect for Sipping Your Morning Coffee or Enjoying A Glass of Wine In The Evening! Stylish Wooden Island at The Heart of The Kitchen adds a Touch of Warmth and Perfect for Dining and Socializing! The Numerous Pot Lights Make This Condo Shine! Convenient Ensuite Laundry! Quartz Countertops and Wide Deep Sink! Large Windows and Plenty of Storage! Perfect for First Time Home Buyers or Downsizers! AC is Remote Controlled. Extra Covered Storage on the Balcony. Walking Distance to All Amenities: Shops, Restaurants, Parks, Schools. Minutes away From Highways 89, 27 and 400! This Condo is Close to Expanding Honda Plant and the Baxter Plant! (id:61852)
RE/MAX Hallmark Realty Ltd.
B - 6 Rosebank Drive
Toronto, Ontario
Stunning 728 SF Ground Floor Unit Fully Renovated with 52 Sq Ft Balcony Overlooking Green Space! Feels just like living in a house with a peaceful yard view! This beautifully Renovated unit features 9 feet ceilings, brand new laminate flooring throughout, a modern kitchen with granite countertops, stainless steel appliances, Ceramic backsplash and breakfast bar, brand new bathroom vanity and fresh paint throughout. Located in a quiet residential pocket, yet just steps to TTC, minutes to Hwy 401 and close to shopping, parks and restaurants all within walking distance. (id:61852)
Homelife Frontier Realty Inc.
17 Destiny Lane
Hamilton, Ontario
Stunning 2 Story End Unit Townhouse. Fully Upgraded, Pot Lights, 2nd Floor Laundry, S/S Appliances, California Shutters, Kitchen With Granite Counters And Backsplash, Smart Thermostat , Smart G/Door Operator, High End Electrical Fixtures , Ceiling Fans With Lights , Beautifully Finished Basement With A 3 Pc Washroom. Close To All Amenities, Shopping, Schools, Restaurants, Minutes To The Red Hill Valley Parkway . Gorgeous Fenced Backyard. (id:61852)
Royal LePage Signature Realty
407 Castlegrove Place
London North, Ontario
Recently Renovated 2 Unit Home in Prime North London Location! Licensed, 4-level back-split detached home is a rare turnkey opportunity for investors or parents of Western University students. Offering excellent rental income, the property features two spacious, self-contained units each with two levels of living space and two separate fenced yards. Rare utility separation includes two hydro meters, two furnaces, two A/C units, and two owned hot water heaters a major bonus for long-term investors. Unit A, offers a bright, open-concept main floor with living, dining, and kitchen areas, plus 3 generously sized bedrooms, 2 full bathrooms, and in-suite laundry on the upper level. Unit B features two-level living with a modern open-concept layout, 2 large bedrooms, a full bathroom, and private laundry. In both units, bedrooms are located on a separate floor from the main living area, providing better privacy and sound insulation ideal for comfortable shared living. Each unit enjoys a private fenced yard with a storage shed and backs onto a peaceful park. The home sits on a large pie-shaped lot with parking for four vehicles. Currently tenanted for $4,400/month, with tenants paying all utilities and handling lawn and snow maintenance. VACANT possession for May 1, 2026. Unbeatable location near Western University. Short distance to public transit and amenities. A truly unique, income-generating gem in one of London's most desirable neighbourhoods. (id:61852)
Rock Star Real Estate Inc.
Basement - 45 Manett Crescent
Brampton, Ontario
Beautiful and Clean 1 bedroom private apartment. Close to all amenities, shops, public Transportation, parks, Schools. (id:61852)
Gold Estate Realty Inc.
111 - 14924 Yonge Street
Aurora, Ontario
Welcome to The Highland Green! A beautifully maintained 1+1 bedroom, 1-bathroom condo in the heart of Aurora. Featuring an open-concept layout with large windows that flood the space with natural light, and a well-appointed kitchen with plenty of storage. Enjoy a very walkable neighborhood (walkscore of 88 as per walkscore.com) which makes for unbeatable convenience of being steps to shops, dining, parks, and transit along Yonge Street. Whether you're downsizing, investing, or purchasing your first home, this home offers the perfect blend of comfort, lifestyle, and value in one of Auroras most desirable addresses. (id:61852)
Exp Realty
924 Garden Court Crescent
Woodstock, Ontario
Welcome to Garden Ridge by Sally Creek Lifestyle Homes a vibrant 55+ active adult community nested in the sought-after & well-established Sally Creek neighborhood. This master-planned community is known for its friendly atmosphere, tree-lined streets, & beautifully maintained surroundings, creating a welcoming environment where neighbors quickly become friends. Residents enjoy a peaceful setting while being only minutes from everyday conveniences. This to-be-built stunning OPAL end-unit freehold bungalow offers 1,148 sq. ft. of beautifully finished, single-level living space designed for comfort, convenience, & style, with the option to finish the basement for an additional 745 sq. ft. Step inside to soaring 10-foot main-floor ceilings (with 9-foot ceilings on the lower level) & large transom-enhanced windows that fill the home with natural light. The gourmet kitchen boasts 45-inch cabinetry with crown molding, quart countertops, & premium finishes perfect for both everyday living & entertaining. Luxury continues throughout with engineered hardwood flooring, 1x2 ceramic tile, two full bathrooms, an oak staircase with wrought-iron spindles, & recessed pot lighting. Homeowners enjoy exclusive access to the Sally Creek Recreation Centre, which offers a party room with kitchen, fitness area, games & crafts rooms, library, & a cozy lounge with bar. The broader Sally Creek community also features walking paths, nearby parks, & Sally Creek Golf Club. You're also just minutes from pickleball courts & other active adult centres perfect for friendship, fun, & community engagement. Located dose to Woodstock General Hospital, major shopping centres, & restaurants, with public transit nearby & VIA Rail service for easy travel. Quick access to highways ensures smooth connections to surrounding cities. Garden Ridge offers more than just a home it's a welcoming, active lifestyle in a beautifully planned community where comfort meets connection. (id:61852)
RE/MAX Escarpment Realty Inc.
Main Fl - 1237 Glencairn Avenue
Toronto, Ontario
Beautiful 2-Bedroom Main Floor Bungalow - Glencairn & Caledonia. This bright and spacious two-bedroom, one-bathroom main floor unit is conveniently located near Glencairn and Caledonia, offering easy access to the entire city via TTC bus routes and the Glencairn subway station. Features include: One parking space Shared laundry facilities Shared use of a large backyard - perfect for summer BBQs Tenant in the basement unit Tenant responsible for 2/3 of utilities. Rent: $2,399 per month (includes a $200 discount for prompt payment). *For Additional Property Details Click The Brochure Icon Below* (id:61852)
Ici Source Real Asset Services Inc.
54 Twenty Third Street
Toronto, Ontario
Location, Location, Location! Just across from Humber College Lakeshore Campus, this bright and spacious unit combines comfort with convenience. With 4 bedrooms, a generous kitchen, and in-suite laundry, its designed for easy living. Step outside and enjoy Lake Ontario waterfront trails, scenic parks, cozy cafés, and all the amenities of Lakeshore Village, all within walking distance. TTC is right at your door step for quick access across the city. Move-in ready, spotless, and perfect for students or professionals seeking a connected South Etobicoke life style. (id:61852)
Icloud Realty Ltd.
906 - 80 Esther Lorrie Drive
Toronto, Ontario
Rare Opportunity in Prime Location! Welcome to this beautiful 2-bedroom, 2 full bath corner suite featuring floor-to-ceiling windows that fill the space with natural light and offer bright, unobstructed northeast views of the city. This spacious unit boasts an open-concept layout perfect for modern living, a kitchen with granite countertops and stainless-steel appliances, and high-quality laminate flooring throughout. Conveniently located at Kipling & West Humber Blvd, you're just minutes from shopping, transit, schools, parks, and the scenic Humber River trails. Enjoy a full range of luxurious condo amenities, including a state-of-the-art gym, rooftop indoor pool, party room, rooftop terrace with BBQ area, and 24-hour concierge. (id:61852)
Right At Home Realty
Th1 - 185 Enfield Place
Mississauga, Ontario
Time Sensitive Incentive!! Sign a one-year lease by November 15 and receive 1 months free rent!Sign a 18-24 month lease and receive 2 months free! Experience elevated rental living at 185 Enfield in the heart of Mississauga, located minutes to Square One Shopping Mall. This elegant townhouse suite, conveniently accessible from the street, spanning 1093 square feet, features a generous balcony, floor-to-ceiling windows, premium finishes, a sleek modern kitchen with Whirlpool appliances, and in-suite laundry. Residents enjoy access to the ultimate club floor a curated collection of refined amenities, co-working spaces,state-of-the-art fitness facilities including a basketball court, and a stadium-style lounge perfect for summer movie nights and exclusive events. The pet-friendly building also offers a dedicated dog run and a serene community garden, this is where Mississauga's tastemakers, innovators, and trend setters call home. With on-site management and an unbeatable location steps from the city's best, 185 Enfield sets a new standard in upscale rental living. *Staged photos are from an identical unit, for reference only* (id:61852)
Sotheby's International Realty Canada
3009 - 185 Enfield Place
Mississauga, Ontario
Time Sensitive Incentive!! Sign a one-year lease by November 15 and receive 1 months free rent!Sign a 18-24 month lease and receive 2 months free! Experience elevated rental living at 185 Enfield in the heart of Mississauga, located minutes to Square One Shopping Mall. This elegant 1 bedroom suite, spanning 624 square feet, features a generous balcony, floor-to-ceiling windows, premium finishes, a sleek modern kitchen with Whirlpool appliances, and in-suite laundry. Residents enjoy access to the ultimate club floor a curated collection of refined amenities, co-working spaces, state-of-the-art fitness facilities including a basketball court, and a stadium-style lounge perfect for summer movie nights and exclusive events. The pet-friendly building also offers a dedicated dog run and a serene community garden, this is where Mississauga's tastemakers, innovators, and trendsetters call home. With on-site management and an unbeatable location steps from the city's best, 185 Enfield sets a news tandard in upscale rental living. *Staged photos are from an identical unit, for reference only* (id:61852)
Sotheby's International Realty Canada
3010 - 185 Enfield Place
Mississauga, Ontario
Time Sensitive Incentive!! Sign a one-year lease by November 15 and receive 1 months free rent! Sign a 18-24 month lease and receive 2 months free! Experience elevated rental living at 185 Enfield in the heart of Mississauga, located minutes to Square One Shopping Mall. This elegant 2 bedroom suite, spanning 869 square feet, features a generous balcony, floor-to-ceiling windows, premium finishes, a sleek modern kitchen with Whirlpool appliances, and in-suite laundry. Residents enjoy access to the ultimate club floor a curated collection of refined amenities, co-working spaces, state-of-the-art fitness facilities including a basketball court, and a stadium-style lounge perfect for summer movie nights and exclusive events. The pet-friendly building also offers a dedicated dog run and a serene community garden, this is where Mississauga's tastemakers, innovators, and trendsetters call home. With on-site management and an unbeatable location steps from the city's best, 185 Enfield sets a new standard in upscale rental living. *Staged photos are from an identical unit, for reference only* (id:61852)
Sotheby's International Realty Canada
811 - 150 Dunlop Street E
Barrie, Ontario
At the eastern cusp of vibrant downtown Barrie, elegant Bayshore Landing overlooks the shores of Kempenfelt Bay where you can walk, bike or blade along the waterfront trails, enjoy the beach and splash pad, or grab a bite or leisurely meal at an eclectic mix of fine and casual dining spots. An exceptional value for 1005 sq ft, two bedrooms and two full baths with sun-filled living/dining rooms. Located in the peaceful eastern tower, your views of sail boats on the bay and the lofty east end, offer privacy with no-one looking in. Condo fees include all your heating, cooling, water and electricity as well as a lovely large pool, hot tub, sauna and gym. Deeded underground parking and a separate indoor locker. Active social clubs and events help create community here and with a new grocery store on the block, skating rink, farmer's market, library and art gallery - where else can you find such walkability, convenience and value? (id:61852)
Royal LePage First Contact Realty
75 Lake Avenue
Ramara, Ontario
All season waterfront property for rent in Lagoon city. Property is Furnished with Amazing water-view from each bedroom, Direct private water access from our own backyard, property is furnished. huge driveway. City road, city water, and sewer. Propane tank. rental application, credit report, employment letter. tenant pay utility bills. (id:61852)
Smart Sold Realty
39 Cougar Court
Richmond Hill, Ontario
Entire house For Lease with 3 bedrooms, plus a finished basement featuring a large recreation room and an additional bedroom. 1.5 Garage, Open Concept Living/Dining Room, Upgraded Modern Kitchen, Granite Kitchen Counter, W/O To Deck, Interlocking Patio, High Demand Area, Quiet Crt, Safe & Friendly Neighbourhood. Excellent School Area, Redstone P.S & Richmond Green S. S, Mins To 404. (id:61852)
Rife Realty
17 Elderslie Crescent
Vaughan, Ontario
Luxury Stunning 1 Bedroom Apartment In High Demanding Area In Kleinberg /Vaughn For Rent For Long Term , AAA Tenant. This Unit Comes With One Bedroom, Modern Kitchen, 4 PC Bath And Common Washer & Dryer For Basement Units. One Designated Parking Spot Outside The Garage On Drive Way For This Unit with Ample Visitor Parking On The Road. Extras: S/S Fridge, S/S Stove. Tennant has to 20% Of The Total Utilities Per Month In addition to Monthly Rent (id:61852)
Homelife Landmark Realty Inc.
46 Church Street S
New Tecumseth, Ontario
Welcome to this stunningly renovated 3-bedroom, 1.5-bath home where timeless character meets contemporary style. Perfectly located just minutes from shopping, dining, and with quick access to Hwy 400, this property is an ideal fit for families and commuters alike. Step through the bright, insulated, and heated mudroom that doubles as a convenient main-floor laundry area-complete with a brand-new washer and dryer. The carpet-free main level showcases a spacious, open layout featuring a stylish kitchen with quartz countertops, a modern backsplash, and plenty of cabinetry. Relax by the cozy gas fireplace in the inviting living room, or gather with loved ones in the generous dining area designed for effortless entertaining.Upstairs, discover two comfortable bedrooms plus a versatile third room-perfect for a nursery, home office, or creative space. The beautifully updated 4-piece bathroom offers a touch of spa-like luxury.The unfinished basement provides abundant storage options, including a cold cellar. Outside, the large detached garage with dual doors is ideal for a mechanic, hobbyist, or anyone in need of extra workspace or storage. (id:61852)
Century 21 B.j. Roth Realty Ltd.
81 Bassett Avenue
Richmond Hill, Ontario
Welcome To This Gorgeous Top To Bottom Newly Renovated Spacious Townhouse Nestled In One Of Highly Sought-after Langstaff Community. Open-concept Layout With Newly Renovated Modern Kitchen Plus Brand New Stainless Steel Appliance. Fully Finished Basement Come With Its Own Bar. Located Near Future Subway Line, Langstaff Go Station, Richmond Hill Bus Terminal And Easy Access To Hwy 404, 407, And Yonge St. Minutes From Top-rated School (St. Robert CHS, St. John Paul II Catholic ES, Red Maple PS, Langstaff SS), Walking Distance To Parks, Hillcrest Mall, Silvercity, Community Centre, Restaurants And Shops. Move In Condition. (id:61852)
Central Home Realty Inc.
