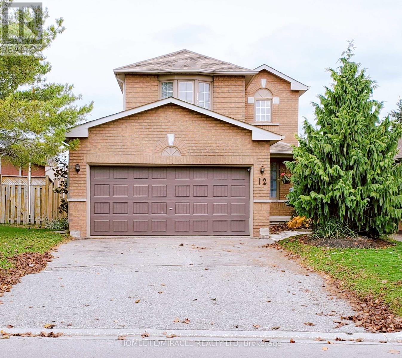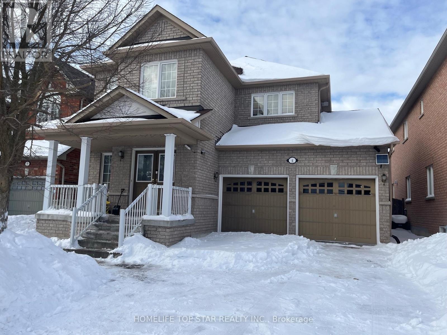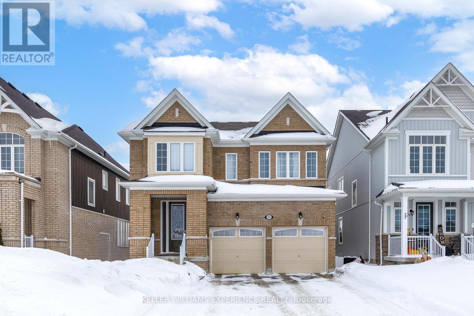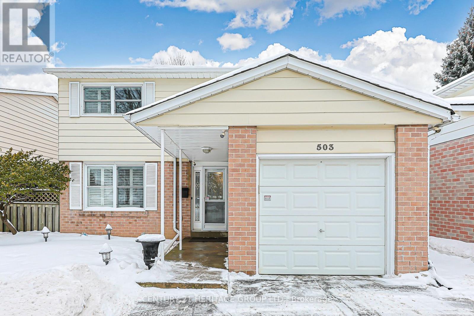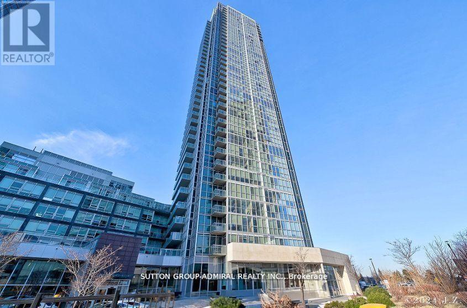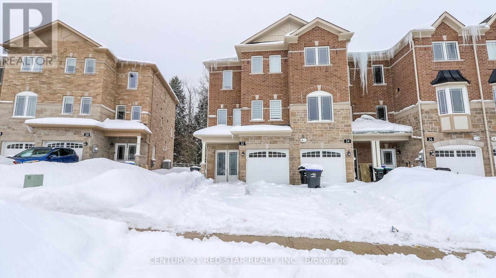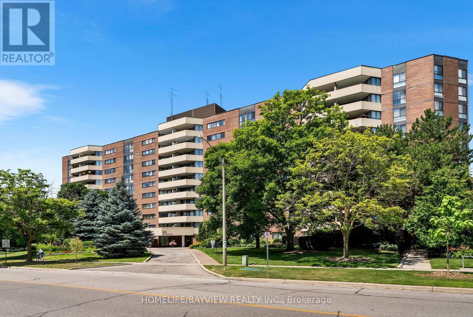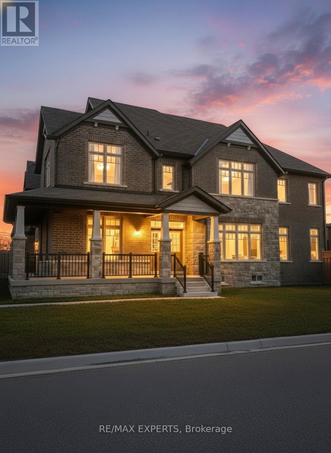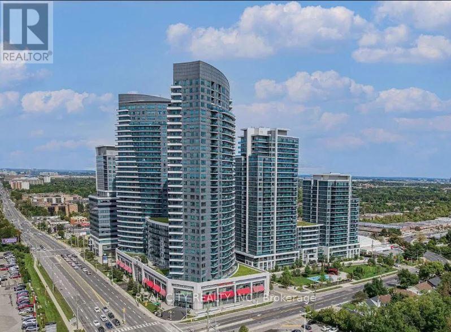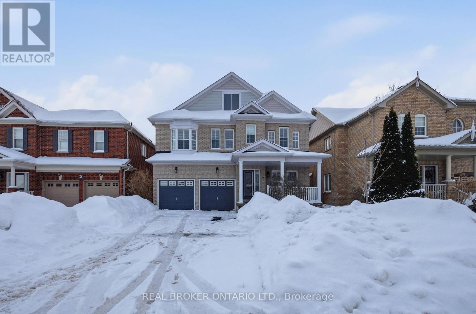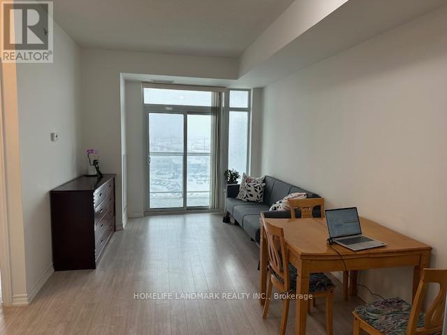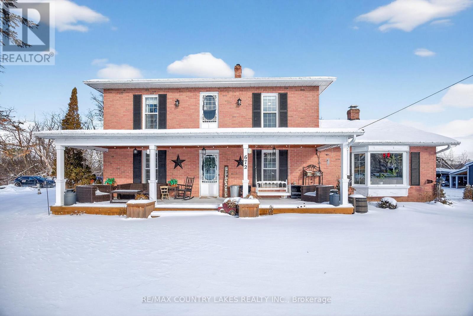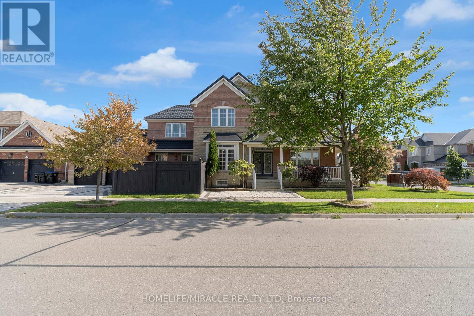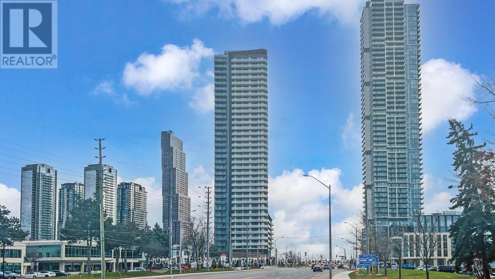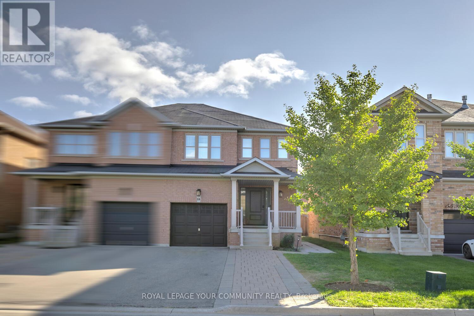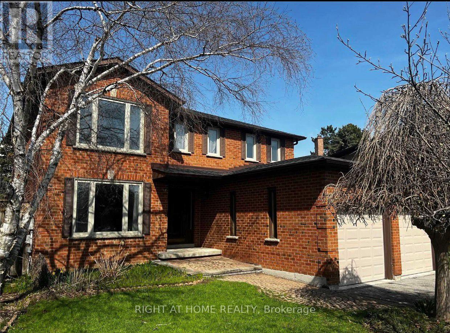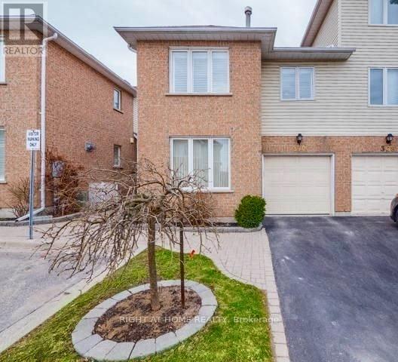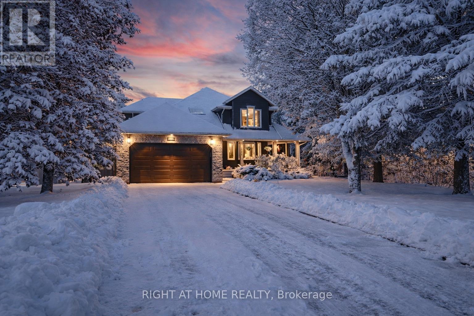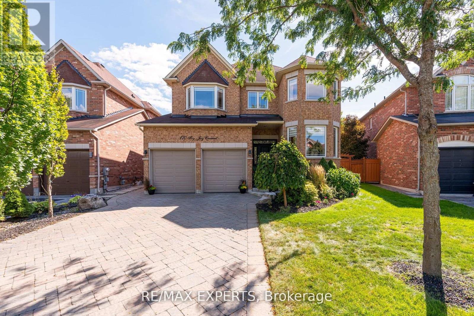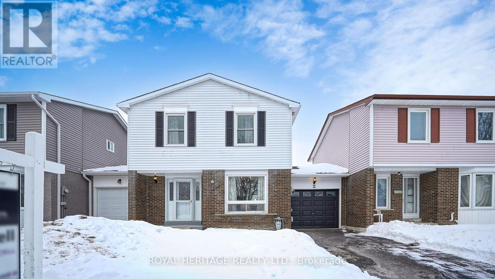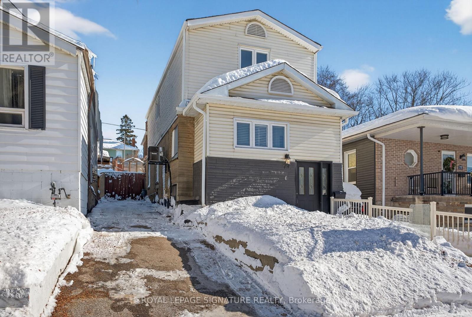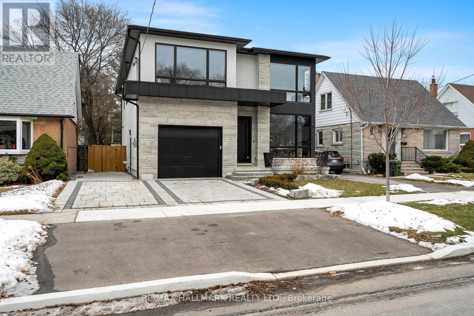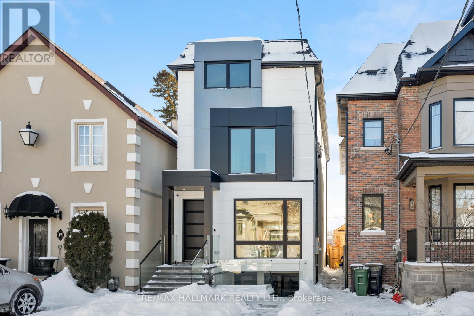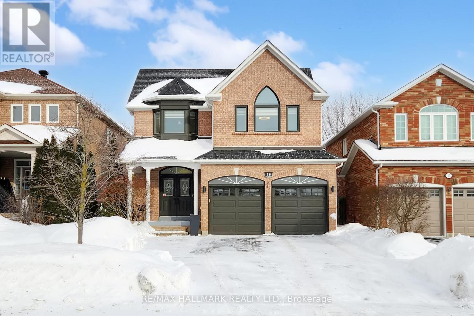12 Gore Drive
Barrie, Ontario
Discover this beautifully maintained 3-bedroom detached home nestled in one of Barrie's most desirable neighbourhoods. Perfect for families or investors, this property offers both comfort and versatility - featuring a walk-out basement in-law suite complete with its own separate entrance and private laundry. The main floor boasts a bright and spacious layout with large windows, a spacious living and dining area, and a functional kitchen with ample cabinetry. Upstairs are three generously sized bedrooms and a well-appointed bathroom - ideal for growing families. The fully finished walk-out basement is perfect for extended family or rental potential, offering a modern in-law suite with a separate living area, kitchen, bedroom, bathroom, and private laundry facilities. Outside, enjoy a private backyard with plenty of room for entertaining or relaxing, plus a driveway and garage providing ample parking space. Within walking distance to both public & Catholic elementary schools, parks and walking trails. Conveniently located with Hwy 400 access just minutes away. (id:61852)
Homelife/miracle Realty Ltd
6 Maybole Road
Markham, Ontario
Well Maintained 4+1 detached House in Greensborough Community, Functional Layout, Finished Basement. Hwrd Floors, Luxury Chandeliers and High End Furniture Throughout Make Home Bright And Cheerful, Kitchen Upgraded with extended Carbinet, Granite Counter.9 Ft Ceiling. Main Floor w/Side Door Direct Access to Garage and Backyard. Close to Top Rated Schools And Parks. Within 4 Mins to Mount Joy Go Station. (id:61852)
Homelife Top Star Realty Inc.
55 Elphick Street
Essa, Ontario
Gorgeous Detached 4 Large Bedroom, + Second Floor Media/Den Area, No Sidewalk Allows Parking For 6 Cars, Bright Open Concept Includes Formal Dining, Great Room, Kitchen and Breakfast Room. Zancor Built (Basswood Model) is 2515 Square Feet With Lots Up Upgrades. Inground Sprinkler System Front/Backyards. Gas Fireplace In the great Room. Backyard is Fully Fenced. Unfinished Basement has 3pc Rough In For a Future Extra Bathroom. Garage Inside Entry Via Mud/Laundry Room. All Appliances Included. Located On Quiet Family Street Close To All Amenities. Minutes to CFB Borden and the City Of Barrie. Flexible Closing Available. Offers Anytime. (id:61852)
Keller Williams Experience Realty
503 Sandford Street
Newmarket, Ontario
Welcome to 503 Sandford St! This Freshly Painted 4-bedroom home located in the heart of Newmarket, offers comfort, space, and everyday convenience. The main level features an open concept Living and Dining Room, a bright and functional eat-in kitchen, perfect for family meals and casual entertaining, Generously sized bedrooms provide comfortable living space for families of all sizes. The finished basement adds valuable additional living area, ideal for a recreation room, home office, gym, or guest space, offering flexibility to suit your lifestyle needs. Step outside to the deck and a huge backyard, that provides endless potential for gardening or outdoor entertaining. Situated in a highly desirable central location, this home is close to schools, parks, shopping, transit, and all essential amenities. A wonderful opportunity to own a home in a well-established and convenient Newmarket neighborhood. Do not miss out on this property! (id:61852)
Century 21 Heritage Group Ltd.
1101 - 2908 Highway 7
Vaughan, Ontario
Beautiful And Bright One Bedroom/Two Bathroom Condo Unit In The Centre Of Vaughan. This Upgraded Unit Boasts Floor To Ceiling Corner Living Room And Bedroom Windows With A Stunning View Of The Area. Unit Finishes Are Sleek and Modern, Perfect To Add Your Creative Touch. Built In 2020, The Luxurious Nord Condos Have All Amenities You Could Want. Enjoy Indoor Pool, Exercise Room, Yoga Room, Games Room, Theatre And Much More. 24 Hours Concierge Services Provide Peace Of Mind Security. Unit Includes One Underground Parking Space And One Locker. This [Property Is Close To All Amenities. (id:61852)
Sutton Group-Admiral Realty Inc.
32 Milson Crescent
Essa, Ontario
Beautifully maintained three-storey end-unit townhouse offering 2,156 sq ft of living space with 4 spacious bedrooms and 4 bathrooms. Owner-occupied and shows true pride of ownership. This bright and airy home features a functional layout with generous room sizes, ideal for growing families. Enjoy added privacy with no neighbours at the back, making it perfect for relaxing or entertaining. Located in a quiet, family-friendly area close to schools, parks, and all essential amenities. A rare opportunity to own a well-kept end unit with extra space and privacy. (id:61852)
Century 21 Red Star Realty Inc.
406 - 40 Baif Boulevard
Richmond Hill, Ontario
Step into comfort and convenience with this spacious and beautifully updated 2-bedroom, 2-bathroom almost 1400sqft south facing unobstructed sun exposure condo in one of Richmond Hill's most sought-after communities. This suite offers a functional layout and boasts a large private balcony overlooking serene, landscaped gardens, your perfect escape after a long day. Whether you're a young professional, downsizer, or first-time buyer, this home offers the perfect blend of style and practicality. Entertainers delight with this amazing renovated kitchen with an enormous granite center island that has loads of extra storage. Center piece for guests. Newer Stainless steel appliances, quartz counters, pot drawers, sliders, garbage/recycle stations, etc. Really well designed open concept gourmet kitchen. Beautiful laminate flooring throughout. Spacious living area with walkout to large sunny balcony that allows Bbq. Newer toilets and vanities in the two full bathrooms. The in-suite laundry room provides ample storage space. Walk-in closet and ensuite in large primary bedroom. Side by side two car parking. Storage locker. Access to Club 66 with its awesome outdoor pool, games room, gym and party room. Option to purchase electric charger station. All-inclusive maintenance fees cover all utilities, internet, and cable, delivering exceptional value and peace of mind. Additional amenities include a car wash bay, visitor parking, and expansive green spaces. Located just steps from Yonge Street and Hillcrest Mall, and only moments from the Richmond Hill Public Library, Wave Pool and top-tier medical facilities, including Mackenzie Health Richmond Hill Hospital. Enjoy seamless access to GO Transit, VIVA, Highways 7 & 407, and an exciting array of cafes, restaurants, and boutique shops, all just minutes away. (id:61852)
Homelife/bayview Realty Inc.
983 Barton Way
Innisfil, Ontario
Stunning Executive Family Home on a Premium Fenced Corner Lot with Double Garage. This beautiful home offers an open-concept layout with soaring ceilings and hardwood floors throughout the main level. Featuring a separate family room and an abundance of natural light,the home is ideal for both everyday living and entertaining.The bright eat-in kitchen is the heart of the home, complete with granite countertops,stainless steel appliances, and generous prep space. Massive principal rooms provide comfortand flexibility for growing families.The primary suite is a true retreat, highlighted by a spa-inspired 5-piece ensuite with aluxurious glass-enclosed shower and large walk-in closets. Convenient second-floor laundrywith sink adds everyday practicality.Perfectly located within walking distance to parks and Lake Simcoe, and just minutes toshopping, dining, transit, top-rated schools, and Hwy 400. An opportunity for a move-in-ready executive home in a highly sought-after Family friendly community awaits. Some photos are staged virtually (id:61852)
RE/MAX Experts
407 - 7167 Yonge Street
Markham, Ontario
Luxurious World On Yonge! Clear View. Open Concept Design. Den Could Be Used As 2nd Bedroom. Laminate Floor Thru Out. Granite Counter Tops And Ceramic Backsplash. S/S Appliances. Spacious And Bright. Large BalconyWith Unobstructed View. W/I In M/B. Building Amenities: 24 Hrs Concierge, In-Door Pool, Gym, Party Room And Much More! Connected To Shops On Yonge And Grocery. Shopping Mall (id:61852)
Real City Realty Inc.
75 Pondmede Crescent
Whitchurch-Stouffville, Ontario
Step into a home where timeless design meets modern comfort in the highly sought after Fairgate Meadows community of Stouffville. This beautifully upgraded 4 bedroom, 3 bathroom home offers over 2,500 sq ft of well designed living space perfect for everyday life and entertaining. The main level features 9 foot ceilings, an open concept layout, and a spacious dining area, with hardwood flooring and California shutters adding elegance throughout. Upstairs, the primary bedroom includes a walk-in closet and 4 piece ensuite, accompanied by three additional bedrooms, a full bathroom, and convenient second floor laundry. The private backyard boasts a renovated tiled patio, low-maintenance turf and pergola, framed by landscaped cedar trees for a serene outdoor retreat. Ideally located within walking distance to parks, trails, Stouffville Main Street, the GO Station, and top schools, with shopping, dining, and amenities just minutes away (id:61852)
Real Broker Ontario Ltd.
810 - 8323 Kennedy Road
Markham, Ontario
Fully Furnished Bright and Spacious 1+1 unit. Unobstructed South View. Newly Renovated Bathroom. 9 feet ceiling. Ready to Move in. Prime Location in the South Unionville Neighborhood. Direct Connect To Shopping Mall, T&T Supermarket, Steps To Parks, Schools, YMCA, Go Train And Pam Am Community Centre. Close To All Amenities and Hwy 407. (id:61852)
Homelife Landmark Realty Inc.
672 Simcoe Street
Brock, Ontario
Welcome Home! This beautifully updated 3+1 bedrooms, 3-bath century home blends timeless character with thoughtful modern upgrades. Set on an impressive 150' x 150' lot, the property offers a true retreat both inside and out. Enjoy an inviting front porch, the perfect spot to relax with your morning coffee or unwind at the end of the day. The backyard is a private oasis featuring a 21' above ground salt water pool (2023). The front yard boasts lush perennial and vegetable gardens and mature apple trees. New eavestrough with gutter guards (2022), Window Shutters (2023). Adding exceptional value and functionality, the property includes a brand new 24' x 24' oversized 2 car garage with oversized doors to accommodate a pick-up truck with 100amp service built in 2025. 2 prefabricated storage sheds both with power (10' x 16') and (10' x 12') providing ample space for tools, toys, and seasonal storage. Inside, the inviting layout showcases an open-concept kitchen, dining, and living area, featuring Wainscoting added throughout, ideal for everyday living and hosting guests. The main-floor office features custom built-ins, pot lighting throughout, and tasteful finishes reflect the care and attention to detail throughout the home. A rare opportunity to enjoy space, privacy, and character. This is country living with modern comfort. (id:61852)
RE/MAX Country Lakes Realty Inc.
129 Vipond Way
Bradford West Gwillimbury, Ontario
Welcome to Your Dream Home! Step into this stunning corner lot, detached 4-bedroom, 4-bathroom home, nestled in a highly sought-after family-oriented neighborhood. This open-concept property offers a perfect blend of comfort, style, and functionality-ideal for growing families or savvy buyers looking for a move-in-ready gem. Spacious Layout featuring a separate family and living room, perfect for entertaining or quiet family time, Hardwood flooring throughout, with second-floor upgrades completed in 2021, Large kitchen with breakfast area and granite countertops New gas stove & range hood (2022). Enjoy peace of mind with countless upgrades and big-ticket improvements: Finished basement (2023-2024)-ideal for recreation, home office, or extra living space, New 4-ton heat pump & tankless water heater (Dec 2023)-owned, offering significant savings on natural gas bills, Permanent roof (2024) with lifetime transferable warranty, Colligan whole-house water purification system (2023)-owned, New security cameras and LED pot lights (2025)-owned Interlocking driveway adds great curb appeal. Located within walking distance to public school(350 m) and Catholic schools(200 m), this home checks all the boxes for location, lifestyle, and long-term value. Thousands of dollars have been spent on thoughtful renovations and energy-efficient upgrades. Must-see property - Just move in and enjoy with zero additional expenses! (id:61852)
Homelife/miracle Realty Ltd
#2218 - 7895 Jane Street
Vaughan, Ontario
Bright, spacious & cosy open concept 1 bedroom luxurious condo in high demand Vaughan area, Unobstructed east view, 1 parking space, and 1 locker, open balcony, Your chance to own a beautiful home in the heart of Vaughan downtown core, just steps from the Vaughan Metropolitan Centre (VMC) Subway Station, Enjoy easy access to downtown Toronto, York University, and Major highways (400 & 407). Floor-to-ceiling windows offer plenty of natural light, Open concept kitchen perfect for both cooking and entertaining! Commuting to work, enjoying the city, just 30 minutes by subway to downtown Toronto or a quick ride on the VivaNext BRT! Building amenities include 24-hour concierge service, Theatre room, Fitness centre, Yoga studio, Whirlpool, Steam room & Sauna, Two dining rooms with private kitchens, Lounge and bar, outdoor BBQ and lounge area, Tech room, Games room, Guest suites, and Lots of visitor parking spaces. Everything you need to live comfortably & in style, Excellent move-in condition, Won't be disappointed, M-U-S-T S-E-E !! (id:61852)
Homelife/bayview Realty Inc.
59 Kavala Street
Vaughan, Ontario
Stunning one-of-a-kind semi-detached with stylish modern upgrades! Welcome home to 59 Kavala St, a spacious and fully upgraded 3-bedroom PLUS 2nd floor Den semi-detached Nestled on a quiet street in prestigious Patterson! Offers backyard oasis with luxurious stone patio and gazebo, sidewalk free landscaped lot, chic upgrades and breathtaking and functional layout! This move-in ready home is centrally located & steps to top ranking French, Catholic and public schools, public transit, parks, community centres, shops, highways, Vaughan's hospital & 2 GO train stations! Live, play, enjoy in this modern home offering carpet free floors - hardwood floors throughout main & 2nd floor & laminate in basement; oak stairs with iron pickets; modern kitchen with quartz countertops & quartz backsplash & S/S appliances, centre island; family room with gas fireplace, California shutters overlooking kitchen & dining and with walk-out to patio; large 2nd floor den - perfect as an office or reading space; primary retreat with upgraded 5-pc ensuite with His & Her's vanities & a soaker for two, and large walk-in closet; main floor laundry; direct garage access; pot lights; California Shutters; custom entry door and large covered porch! The finished basement with separate entrance enhances this home. It offers large open concept living room, laminate floors, 3-pc bath and a kitchenette! This home comes with a large fully fenced backyard featuring beautiful luxurious patio and gazebo - great space all set to entertain friends or enjoy with family! Great curb appeal with NO sidewalk & interlocked extension to park additional cars, parks 4 cars total. Move in ready, just bring your furniture & enjoy! Check out 3-D! (id:61852)
RE/MAX Your Community Realty
43 Doris Crescent
Newmarket, Ontario
A rare opportunity for CONTRUCTOR in the heart of Newmarket! This spacious home offers a double-car garage, 4+4 bedrooms, 2+1 full bathrooms, and 1+1 powder rooms-perfect for large families or investment potential.. Close To Farm Boy, Costco, Cinplex & Dr. Jm Denison Secondary School. Stove, Fridge, Washer & Dryer. Dishwasher (2020), New Furnace & New A/C (2021). New Roof, Skylight & Upgraded Attic Insulation (2021), Rang Hood, All Elf's. All Window Coverings. C/Vac. 2 Gdo & Remotes. The photos used are from a previous listing. You must see the property in person to appreciate its current condition. House need renovation. (id:61852)
Right At Home Realty
21 - 370 Riddell Court
Newmarket, Ontario
LOCATION - LOCATION - LOCATION! One Of A Kind - Beautiful 4-bedroom END-UNIT townhome Lost Of Privacy! (Low Maintenance Fees!) Very COZY NEST - Priced to Sell! Nestled in a quiet and private enclave just minutes from Highway 404, fantastic commute! This sun-drenched home combines elegance with everyday functionality, offering a thoughtfully designed layout that perfectly suits growing families and busy professionals alike. Enjoy the added convenience of visitor parking located right next to the unit perfect for guests and offering extra space when you need it most. Enjoy the unique curb appeal of a private side entrance designed with a hint of European Townhome style offering both charm and functional convenience. Step inside to discover open concept living & dining rooms plus a private family room that features a large window & beautiful finishes, perfect for relaxation. You will love this spacious & stylish kitchen with Granite counters, Gas stove for convenient cooking, S/S appliances and pot lights. Solid oak Hardwood floors on main. Upstairs you will find rarely available - 4 bedrooms with large windows. Primary bedroom features walk-trough His/Hers closet leading into private ensuite bathroom, such design adding more character to this home. A Large sliding door will take you to the backyard! Oh Yes - The Backyard is a true paradise a private, low-maintenance oasis complete with interlocking stone walkway and a beautiful pergola, perfect for summer gatherings, weekend barbecues, or quiet morning coffee.It's a true entertainers dream! The fully finished basement adds incredible bonus space, featuring a dedicated home office and a cozy media room with with extra storage! A short distance to all amenities, schools, banks, parks, shopping & groceries, GO-station and Hwy 404. A beautiful, cozy home that truly has everything you need, just move in and enjoy! Both, New Furnace and Heat Pump-A/C installed 2023. fully Owned!- Make this home incredibly efficient! (id:61852)
Right At Home Realty
2255 Douglas Avenue
Innisfil, Ontario
From the moment you step onto the inviting wrap around porch, this meticulously renovated 3+1 bedroom, 3 bathroom home sets the tone. It carries a calm, welcoming energy that follows you through every room, blending refined luxury with the quiet comfort. Set on a beautiful 67 x 201 foot treed lot in one of Alcona's most sought after neighbourhoods, this property offers space, privacy, and a sense of retreat. Inside, every detail has been thoughtfully curated to elevate daily living. The heart of the home is a stunning kitchen designed for connection, complete with a centre island, quartz countertops, and room for memorable gatherings. The main floor feels warm and grounded, finished with hardwood and engineered hardwood floors, main floor laundry, and inside entry from the heated garage. Upstairs, the primary suite becomes your personal escape. A spacious walk in closet and spa inspired 5 piece ensuite create a peaceful place to unwind and recharge. Hardwood floors rest under the upstairs carpet, giving you even more potential to personalize the space.The partially finished basement extends your living area with a generous bedroom, a flexible recreation space, and plenty of storage. Situated just minutes from Lake Simcoe, Innisfil Beach Park, boat launch, dog beach, parks, and Hwy 400, this home offers the perfect mix of luxury, comfort, and convenience. Extras include: pocket doors, a low maintenance perennial garden, gas BBQ hookup, a driveway with no sidewalk, and the advantages of a corner lot. Bsmt sqft: Interior Area 1366.36 sq ft includes unfinished spaces. (id:61852)
Right At Home Realty
170 Ivy Jay Crescent
Aurora, Ontario
Beautifully renovated home in the heart of Aurora, featuring modern upgrades throughout. This spectacular open-concept property boasts hardwood floors and a spacious gourmet kitchen with a breakfast bar. Enjoy the serene private oasis in the backyard, complete with a saltwater pool, cabana, and outdoor kitchen, all surrounded by stunning landscaping perfect for entertaining. The fully finished basement includes a kitchen, temperature-controlled wine room, and workout space. Conveniently located near amenities, parks, and schools (id:61852)
RE/MAX Experts
8 Burden Crescent
Ajax, Ontario
Imagine starting your day with a peaceful stroll to the lake, just moments from your front door. This charming two-storey home features 3 spacious bedrooms and thoughtful recent upgrades, including freshly painted interiors, updated bathrooms, and a modern kitchen with new countertops and appliances.The large backyard offers endless possibilities - ideal for family gatherings, gardening, or relaxing in your own private oasis. A convenient drive-through single-car garage adds functionality and ease.Located in a welcoming, family-friendly neighbourhood, this home perfectly balances tranquility and community. Whether you're a first-time buyer or looking to downsize, this property is the opportunity you've been waiting for ** This is a linked property.** (id:61852)
Royal Heritage Realty Ltd.
79 Pitt Avenue
Toronto, Ontario
Welcome to 79 Pitt Ave, a stunning detached two-storey home offering exceptional space, comfort, and thoughtful design throughout. The private driveway accommodates up to three cars. The main floor features a spacious, inviting living room with beautiful flooring, contemporary lighting, and oversized windows that flood the space with natural light, flowing seamlessly into a walk-through dining area perfect for family gatherings and entertaining. The cozy yet highly functional kitchen is a dream for home cooks, showcasing stainless steel appliances, ample built-in cabinetry, and a bright breakfast area that sets the tone for relaxed Sunday mornings. A walkout leads to a large covered deck, beautifully extending the living space outdoors. Upstairs, you'll find three generously sized bedrooms with large windows and ample closet space, along with a well-appointed four-piece bathroom conveniently serving the entire level. The fully finished basement adds incredible versatility with additional living space that can be separated into a further bedroom, a second kitchen, full bathroom, and dedicated laundry room-ideal for extended family, guests, or added flexibility. Outside, the private backyard is perfect for entertaining, complete with a spacious covered deck and large patio area. Second level feature 2 sheds and and it is perfect for gardening! Ideally located in the desirable Clairlea-Birchmount neighbourhood, this home offers the perfect balance of green space and urban convenience, with parks, trails, schools, local shops, TTC access, and major roads all just moments away. (id:61852)
Royal LePage Signature Realty
36 Karnwood Drive
Toronto, Ontario
A MUST SEE! This exceptional custom-built 2-storey detached home sits on an impressive 40x151 ft lot, offering outstanding space, luxury & versatility. Featuring 4+2 beds, office, 4.5 baths, excellent curb appeal, B/I garage, private parking, a beautifully finished basement with W/O, this home is thoughtfully designed with high-end finishes for refined living. Inside, soaring ceilings, hardwood floors, quartz countertops, quartz TV/Fireplace mantel & polished porcelain tile in all bathrooms, abundant natural light from large windows throughout& a seamless open-concept layout create an elegant & welcoming atmosphere. The main flr offers a grand foyer with closets, a versatile office, a powder room & access to the garage. The expansive chef's kitchen with S/S appliances, pot filler, large pantry with wine fridge & oversized center island is combined with the dining area & a cozy living room featuring a striking custom stone fireplace & TV mantel with custom millwork. Sliding doors lead to a large, private fenced backyard with an interlocking patio, ideal for outdoor living & entertaining. The 2nd Flr showcases a luxurious primary retreat complete with a spa-like 5PC ensuite with heated floors, a custom designed W/I closet & a 2nd W/I closet. A 2nd bed includes a 4PC ensuite & double closet, while two additional bedrooms, each with double closets, share a 4PC bathroom. A convenient laundry room with sink, cabinetry & a linen closet completes this level. The high-ceiling finished basement with W/O & radiant floor heating offers exceptional flexibility, featuring two additional bedrooms & a second kitchen with living area, a spacious family room & a cold room, an area perfect for in-laws, guests, or extended family. Additional highlights include a sound system on the main floor & backyard, & security cameras. Located in a quiet & sought-after pocket of Clairelea, this remarkable home delivers the perfect blend of elegance, comfort & functionality. (id:61852)
RE/MAX Hallmark Realty Ltd.
15 Cruikshank Avenue
Toronto, Ontario
An Absolute Showstopper! Stunning custom-built 3-storey duplex house in prestigious Playter Estates-Danforth, ideally located within the highly sought-after Jackman Junior Public School District. This exquisite residence of 3220 sq.ft offers exceptional craftsmanship & design, featuring 2 kitchens, separate hydro meters, 5 full baths, 2 powder rooms, 4 spacious bedrooms each with ensuite baths a self-contained 1 bdrm unit with a W/O, ideal for extra income or extended family, plus a detached 1 car garage via laneway. The home boasts hardwood flooring, soaring ceilings, solid wood doors, custom closets with ample storage, pot lights throughout, built-in speakers on the main floor, glass railings & is enhanced by a rare & sleek in-home elevator providing luxury & comfort. The open concept on the main floor offers living & dining areas featuring a floor-to-ceiling window, herringbone hwd floor, fluted accent walls, a powder room, a foyer with a closet, and an elegant glass railing. The chef's kitchen is equipped with quartz countertops & backsplash, custom cabinetry, a pot filler, a center island, and a wall bar with a wine fridge. The family room showcases a fireplace with a fluted accent wall panel and a large sliding door to access the patio and garage. The 2nd & 3rd floors feature spacious bdrms with their own ensuite baths, custom closets & balconies, complemented by skylights that fill the home with natural light. The sound-proofed basement offers 8-ft ceilings, a bright bedroom with an ensuite bath, a powder room, vinyl flooring, pot lights, its own laundry, a sliding door & a walk-out. Mechanical & smart features include HRV system, central vacuum, Nest thermostat, steel moment frame structure, heat pump with air handlers, foam insulation in ceilings and basement walls, sump pump, backwater valve, & full waterproofing. Additional highlights include two separate laundries, custom vanities, security cameras, a Ring video doorbell, & two hydro meters. A MUST SEE! (id:61852)
RE/MAX Hallmark Realty Ltd.
49 Sonley Drive
Whitby, Ontario
Welcome to 49 Sonely A home that doesn't just check boxes, it raises standards. Offering 3000+sqft of fully renovated living space, this beautifully updated residence showcases a modern, cohesive design with today's on-trend finishes and colours throughout. Bright, sun-filled interiors highlight a thoughtfully designed layout offering excellent flow for everyday living and effortless entertaining. All bathrooms and kitchen have been completely updated, along with new flooring throughout, updated roof, furnace, and major systems-providing true peace of mind for years to come. Set in a quiet, established neighbourhood with no rear neighbours, this home offers privacy, comfort, and long-term value. This is not a property you scroll past it's the one you book immediately. Homes like this rarely become available, and when they do, they don't wait. (id:61852)
RE/MAX Hallmark Realty Ltd.
