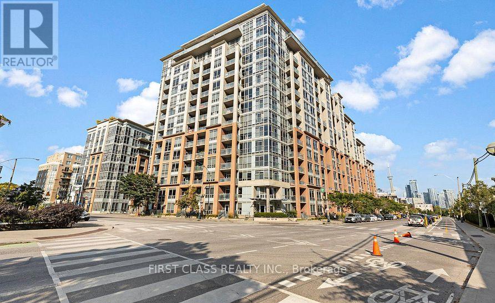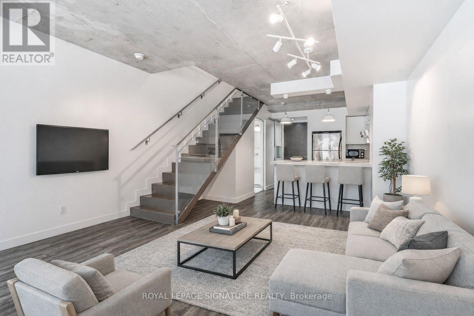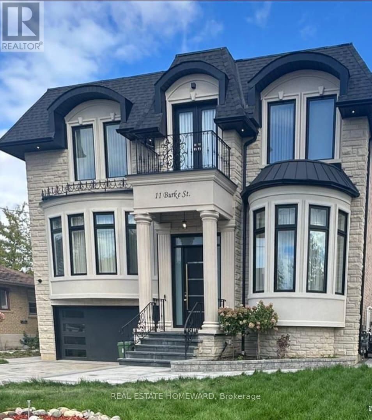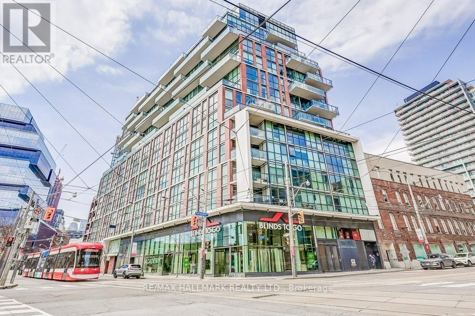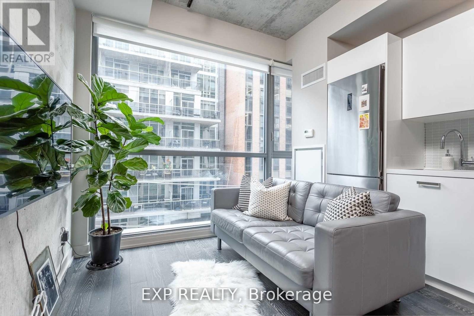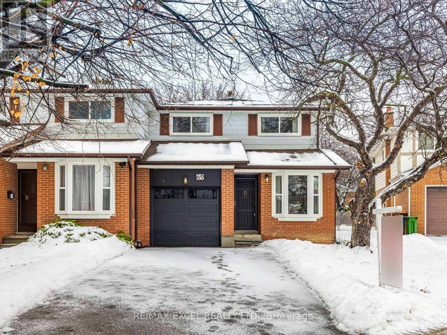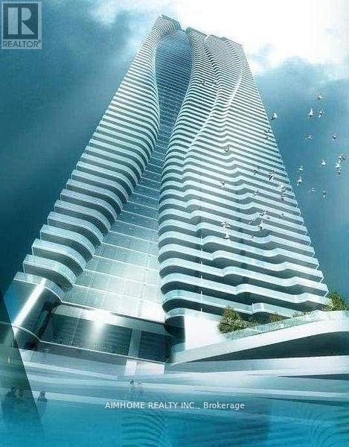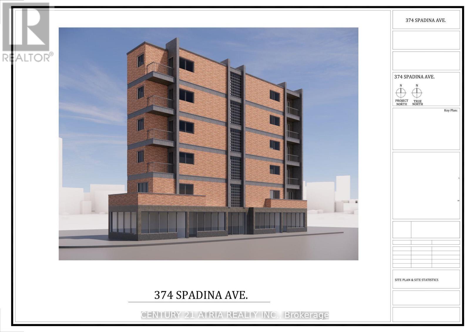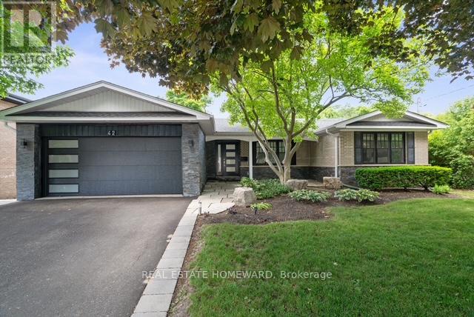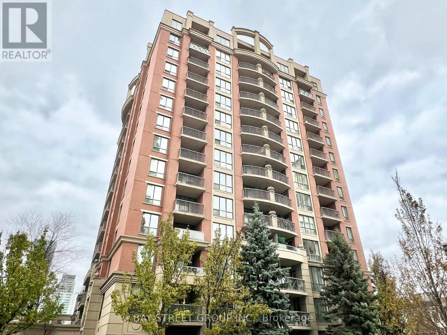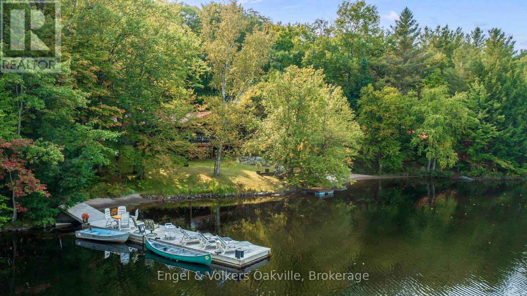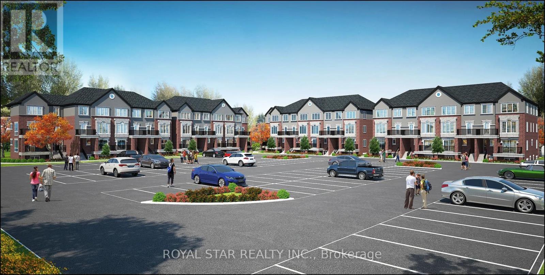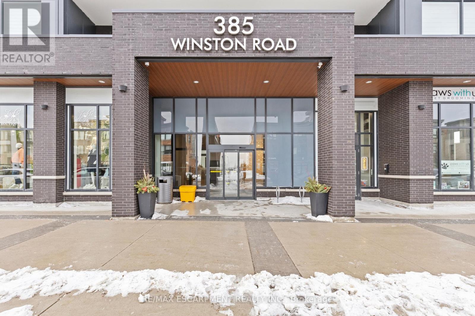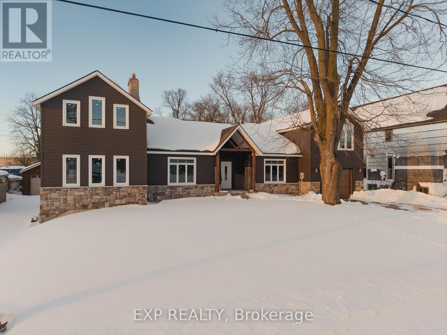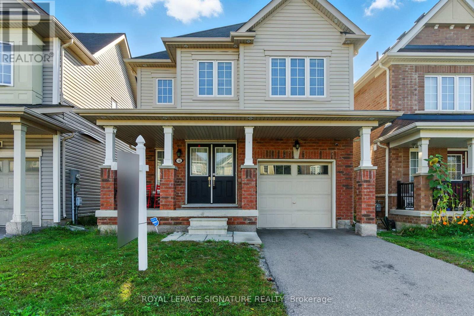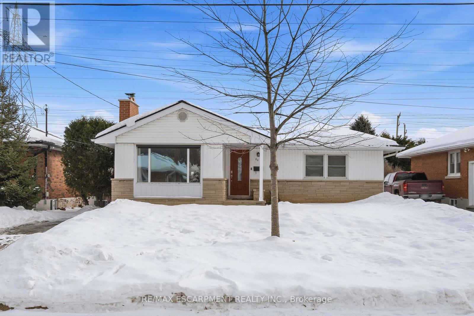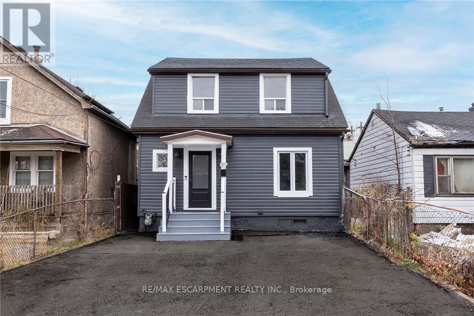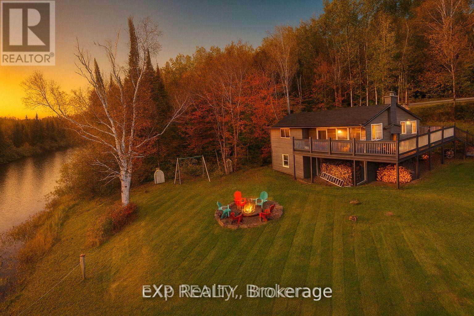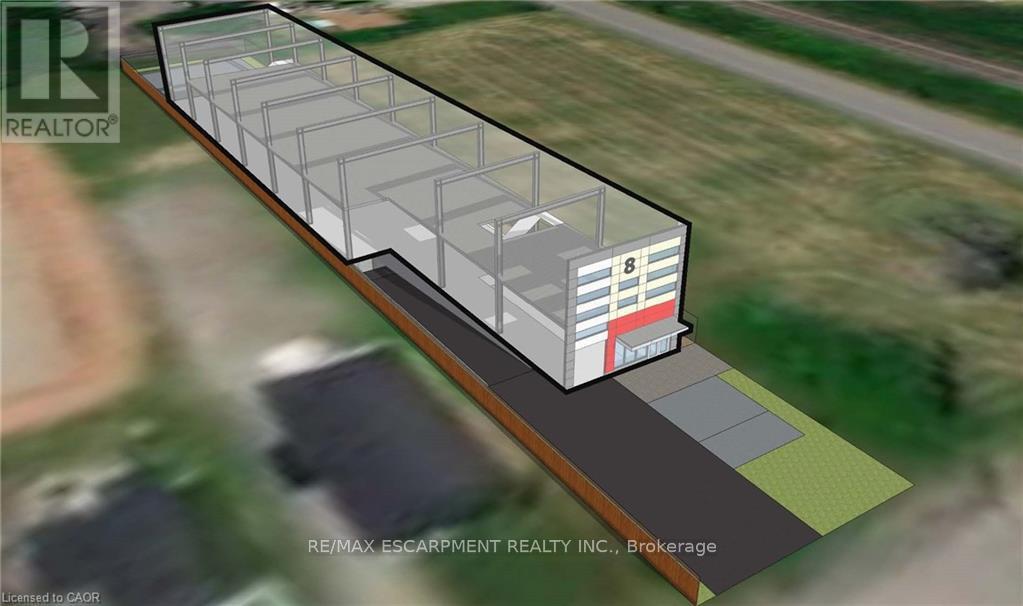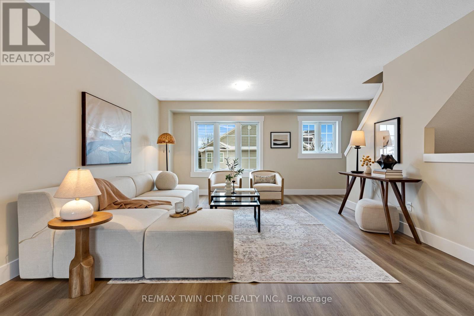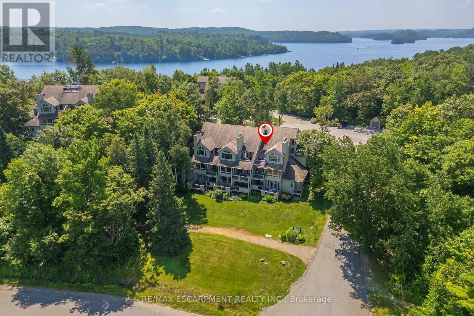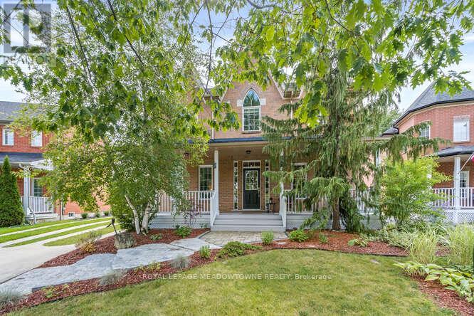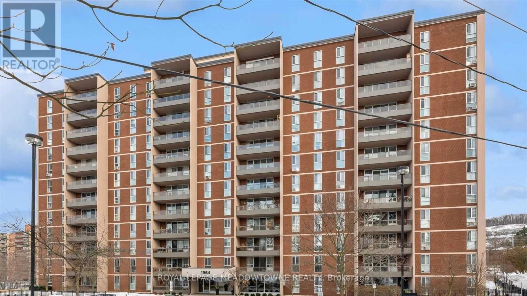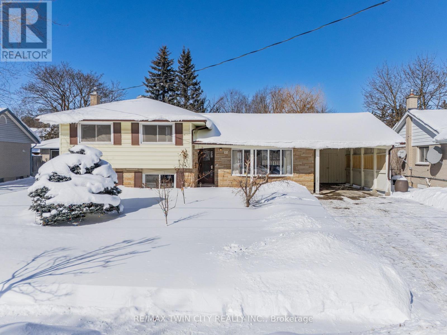1116 - 1 Shaw Street
Toronto, Ontario
A Bright Sun-Filled Bachelor @ Dna In King West Village. New painting & well maintained. Stainless Steel Appliances With Granite Countertop. Soaker Tub With Rain Shower Head. 9Ft Ceilings. Enjoy A Great South View On A Large Balcony With Gas Bbq Hookup. steps from the 504 King streetcar for quick access to the King and St. Andrew subway stations, while the 63 Ossington bus connects directly to Ossington Station. you're minutes from Liberty Village, Queen West boutiques, Ossington's trendsetting restaurants, and entertainment hotspots like BMO Field and Budweiser Stage. The building itself offers 24-hour concierge service, a state-of-the-art fitness centre, rooftop terrace with BBQs, party rooms, and secure parking. (id:61852)
First Class Realty Inc.
105 - 55 Stewart Street
Toronto, Ontario
Experience unparalleled luxury living in this spacious 1 bedroom + den (ideal as a second bedroom), 2-bath, 2-storey town house-style residence at the prestigious 1 Hotel and Residences This unit offers the rare advantage of residential and commercial zoning, allowing you to seamlessly run a business from the comfort of your home. Enjoy 9-foot ceilings and a loft-style living space that exudes sophistication, featuring top-of-the-line finishes and appliances for a truly luxurious lifestyle. Embrace the epitome of luxury living with this exceptional property at one of the most sought-after addresses in the city. (id:61852)
Royal LePage Signature Realty
Lower Level - 11 Burke Street
Toronto, Ontario
An exceptional approximately 900 sq. ft. newly built walk-up residence featuring soaring 16-ft ceilings and an elegant, light-filled open-concept design. This sophisticated suite offers a private side entrance, exclusive driveway parking, and high-end modern finishes throughout. The thoughtfully designed layout includes an oversized bedroom, a generous living/family space, and in-suite washer and dryer for ultimate convenience.Perfectly positioned just steps to Yonge Street, upscale dining, boutiques, and Finch TTC, this residence delivers refined urban living in a premier location. Tenant to pay 25% of utilities. Furnished option available at $2,400/month. A rare opportunity to lease a truly distinctive space. (id:61852)
Real Estate Homeward
907 - 318 King Street E
Toronto, Ontario
Experience stylish city living in this bright and beautifully designed southeast corner loft, located in a sought-after boutique building. Flooded with natural light through floor-to-ceiling windows, the suite offers open city views and a glimpse of the water, creating an airy and inviting atmosphere throughout.The space features exposed concrete ceilings, hardwood floors, and a sleek modern kitchen equipped with stone countertops, stainless steel appliances, a gas cooktop, built-in dishwasher, and glass backsplash. The smart, open layout provides flexibility for everyday living, entertaining, and working from home. The bedroom includes generous wall-to-wall closet space, and the unit is complete with in-suite laundry for added convenience.upgrades include automated window blinds and a Smart Ecobee thermostat. The pet-friendly building offers bike storage, and a rental parking space is available if needed.Ideally situated steps from top restaurants, shops, St. Lawrence Market, the Distillery District, and the waterfront. Transit is at your doorstep with the King streetcar outside and a future Ontario Line station across the street. Union Station is just a 20-minute walk away. A fantastic opportunity to lease a sun-filled loft in one of the city's most vibrant and connected neighbourhoods (id:61852)
RE/MAX Hallmark Realty Ltd.
416 - 39 Brant Street
Toronto, Ontario
1 FREE MONTHS RENT IF RENTED BY MARCH 1st! Don't Pay Rent Until April 1st! Welcome to Brant Park Lofts - Suite 416!Live at the centre of Toronto's vibrant Fashion District in this modern soft loft that perfectly blends style and convenience. Enjoy being steps from trendy shops, top-rated restaurants, lively nightlife, grocery stores, and 24-hour streetcar access - all with a perfect Walk Score of 100! This stunning one-bedroom loft features exposed concrete walls and 9-foot ceilings, sleek quartz countertops, and floor-to-ceiling windows that fill the space with natural light. Experience contemporary downtown living at its best at Brant Park Lofts! (id:61852)
Exp Realty
69 Baroness Crescent
Toronto, Ontario
Welcome to this beautifully and extensively renovated semi-detached gem in the heart of North York! This move-in ready home offers an impressive 4+3 bedrooms and 4 modern bathrooms, perfectly suited for multi-generational living or investment. Step inside to find brand new high-quality hardwood flooring throughout the entire home, complemented by fresh, professional-grade painting that brightens every corner. The open-concept layout is enhanced by abundant LED pot lights, creating a bright, modern atmosphere throughout. The spacious and functional design ensures optimal space utilization for your family.The brand-new open-concept kitchen is a true centerpiece, featuring luxurious granite countertops, ample cabinetry for storage, and brand new stainless steel appliances, perfect for cooking and entertaining. Interior access to the garage offers everyday convenience, making comings and goings seamless.The professionally finished basement is a standout feature, offering two additional bedrooms, a separate kitchen with a cozy breakfast area, and a full 4-piece bathroom, making it ideal for extended family or generating rental income. Situated in a top-ranking school district and close to Seneca College, this home is perfect for families seeking both comfort and future potential. Don't miss out on this exceptional opportunity! (id:61852)
RE/MAX Excel Realty Ltd.
2208 - 1 Bloor Street E
Toronto, Ontario
Excellent Location At The East/South Corner Of Bloor/Yonge. Steps To Double Subway, Line 1 And Line 2. Steps To Shopping Center And University Of Toronto, Ryerson University. An Icon Outstanding At Toronto Downtown. Amazing City View And Overlooking Yonge St. Extremely Wide Balcony. (id:61852)
Aimhome Realty Inc.
374 Spadina Avenue
Toronto, Ontario
Prime Corner Lot in the Heart of Kensington Market! Exceptional opportunity to acquire a high-profile vacant land parcel at the bustling intersection of Spadina Ave. & Baldwin St. one of Toronto's most vibrant and culturally rich neighborhoods. This rare corner site offers premium street exposure at the entrance of the Kensington Market, strong pedestrian traffic, and unmatched development potential. Zoned CR (Commercial Residential), this property is ideal for a mixed-use development with retail at grade and residential or office above. Surrounded by trendy cafes, restaurants, boutiques, and cultural landmarks, and just steps to Chinatown, U of T, Queens Park, and TTC access, this location is a proven hotspot for innovation and urban living. Developers, take advantage of this strategic position in a high-growth, high-demand urban core perfect for boutique condos, purpose-built rentals, or flagship commercial. End-users and land bankers welcome this is a long-term asset in a timeless location. Don't miss this legacy opportunity to become gatekeeper of Kensington Market in one of Toronto's most dynamic corridors. Phase two environmental site assessment concludes that "no further environmental investigation is considered warranted". (id:61852)
Century 21 Atria Realty Inc.
42 Heathview Avenue
Toronto, Ontario
ALSO Available for SALE ** This stunning FULLY FURNISHED (Utilities Included - Short Term Lease) 4-bedroom, 3-bathroom home is nestled on a large, mature treed ravine lot, offering both privacy and breathtaking natural views. With a spacious open-concept design and large windows throughout, the home is flooded with natural light, creating a warm and inviting atmosphere. The walkout basement provides additional living space and direct access to the beautifully landscaped backyard, which features an in-ground pool and a relaxing hot tub-perfect for entertaining or unwinding in your private oasis. The master suite is a true retreat, complete with a spa-like ensuite, while the other bedrooms are generously sized, providing ample space for a growing family. Conveniently, the property offers a 1-car garage with parking for 3 more vehicles in the driveway. Ideal for those who appreciate both comfort and luxury, this home is a rare find. Available from Dec 27th 2025 to May 31st TBD ONLY! Owner moving back in. (id:61852)
Real Estate Homeward
401 - 55 Harrison Garden Boulevard
Toronto, Ontario
Welcome to The Mansions of Avondale. This 1+den, 1 bath condo offers a spacious and functional layout with recent upgrades including fresh paint and brand new flooring throughout. The enclosed den with double doors is generously sized and can easily serve as a second bedroom or home office. Located in an all-inclusive building with no utility bills to worry about, it provides truly stress-free living. Just steps to transit, restaurants, shops, and minutes to Highway 401, this prime Yonge and Sheppard location delivers unbeatable convenience and lifestyle. (id:61852)
Bay Street Group Inc.
99 Dayeo Drive
Georgian Bay, Ontario
WATERFRONT 0.43 ACRE LOT with 116 feet of private lake opportunities situated in the Muskokas on Lake Myers. This vacant land has direct access to water and a private dock for boating and fishing. Prime location with spectacular views w/ a custom built bunkie on the property! A perfect opportunity to customize this space with waterfront access and private shoreline. Follow your Dream, Home to the Muskokas! (id:61852)
Engel & Volkers Oakville
62 - 240 Yeomans Street
Belleville, Ontario
Welcome To Urban Townhome Living In Belleville, Ready For Occupancy April 2026! Situated In The Heart Of Belleville, This 2 Bed + 2 Bath Residence Features Spacious Interiors, Quartz Countertops, High Ceilings And More. Ideal For First Time Home-Buyers And Downsizers Alike! Just Minutes From The Shopping Center, Grocery, Health Care & Schools! (id:61852)
Royal Star Realty Inc.
1110 - 385 Winston Road
Grimsby, Ontario
Experience elevated lakeside living in the heart of Grimsby on the Lake. This beautifully maintained 3-year-old 1+1 bedroom condo offers the perfect blend of modern design, natural beauty, and everyday convenience.The bright, open-concept layout is filled with natural light and showcases stunning views of Lake Ontario and the Niagara Escarpment through expansive windows. The versatile den provides ideal space for a home office or guest area.Located steps from waterfront trails, parks, cafes, restaurants, and boutique shops, you'll enjoy everything this vibrant lakeside community has to offer. With quick access to the QEW, commuting to Hamilton, Niagara, or the GTA is simple and convenient.An exceptional opportunity to enjoy modern condo living surrounded by breathtaking scenery. (id:61852)
RE/MAX Escarpment Realty Inc.
RE/MAX Niagara Realty Ltd
14 Athlone Road
Cambridge, Ontario
CONTRACTORS, INVESTORS & VISIONARY BUYERS, THIS ONE'S FOR YOU. Welcome to 14 Athlone Road, a rare opportunity to take on a true transformation project on a massive double-wide 91' x 289' lot tucked away at the end of a quiet dead-end street in North Galt. This property is ideal for those looking to complete a major renovation, rebuild, or redevelop. The existing 1.5-storey home offers 4000+ sq ft and is already mid-construction, providing a head start for the right buyer with the skill set and vision to bring it to the finish line. A suite above the attached garage offers excellent future potential for rental income, in-law living, or a multi-generational setup. The upper level requires full reconstruction, making this an ideal winter project for contractors or builders. The current footprint allows for a potential 4+ bedroom layout, including a main-floor bedroom, with space for 4 full bathrooms and 2 half baths, plus an oversized unfinished basement ready for future development. Outside, the lot is the real prize. The depth and scale create a private, rural feel right in the city, with room to explore severance potential, expansion, additional structures, or a full redevelopment concept. A detached garage plus an attached garage with front and rear bay doors adds serious value for trades, equipment storage, or workshop use. Located just 5 minutes to the 401 and Highway 8, and close to schools, parks, and everyday amenities, this is a rare chance to secure a property with the kind of lot size and potential that's nearly impossible to find in the city. Property is NOT habitable as-is. Bedrooms and bathrooms referenced reflect existing, framed, and rough-in spaces. (id:61852)
Exp Realty
16 Froggy Drive
Thorold, Ontario
Welcome to this beautifully maintained 4-bedroom, 3-bathroom detached home in a family friendly neighborhood just minutes from Hwy 406, Brock University, and Niagara College. This shopping and amenities, it's the perfect space for families, first-time buyers, or investors. suite with walk-in closet and ensuite. With a private drive, built-in garage, and proximity to move-in-ready, carpet-free home features an open-concept great room, modern eat-in kitchen with stainless steel appliances and centre island, upper-level laundry, and a spacious primary (id:61852)
Royal LePage Signature Realty
20 Shirley Street
Hamilton, Ontario
Welcome to this truly turn-key bungalow backing directly onto lush greenspace in highly sought-after University Gardens - where privacy, lifestyle, and income potential come together effortlessly. Tucked into a quiet, family-oriented neighbourhood just minutes from shopping, transit, and everyday amenities, this home offers the perfect blend of quality construction, thoughtful updates, and exceptional versatility. Lovingly maintained, it features cove mouldings and a cozy wood-burning fireplace anchoring the bright, open living and dining area. Large vinyl windows flood the space with natural light, highlighting updated flooring. The main level offers three generous bedrooms and a beautifully renovated kitchen with stone countertops, stainless steel appliances, and abundant cabinetry - stylish, modern, and functional. The professionally finished lower level adds exceptional versatility with a spacious in-law suite complete with two large bedrooms, an eat-in kitchen, bright family room, and 3-piece bath - ideal for multi-generational living or added income. Step outside to your private, fully fenced backyard oasis, featuring an expansive deck and a serene greenspace backdrop with no rear neighbours - perfect for entertaining, relaxing, or enjoying peaceful outdoor living. A rare opportunity in University Gardens that is completely move-in ready and not to be missed. (id:61852)
RE/MAX Escarpment Realty Inc.
50 Stapleton Avenue
Hamilton, Ontario
RENOVATED 2 STRY WITH PARKING in sought after Crown Point Neighbourhood. This one is a must see, the main & upper floors have been totally renovated inside and this offers plenty of natural light. The Liv Rm with electric FP is the perfect place for cozy nights at home The large Eat-In Kitch gives that wow factor, with modern cabinets & hardware, stone counters, modern backsplash and S/S appliances. The main floor is complete with the convenience of main Flr bed, 2 pce bath and laundry. Upstairs offers 3 spacious bedrooms and a spa like 4 pce bath with separate shower and tub. The Basement offers even more space for the growing family with large Rec Rm, 1 bed, gym and a 3 pce bath. The large backyard w/shed for all your storage needs offers a large deck for BBQs and entertaining, this could be a dream backyard oasis. This fantastic property is close to ALL conveniences such as shopping, schools & transit. Added bonus is this home offers some new windows, front door & Furnace/AC. (id:61852)
RE/MAX Escarpment Realty Inc.
249 River Drive
Burk's Falls, Ontario
Escape to the serenity of the Magnetawan River with this private, turnkey 3-bedroom, 1.5-bathroom home or cottage retreat. Nestled in a peaceful setting with no neighbours in sight, this property offers over 100 feet of direct frontage on the river, providing stunning, unobstructed water views and the perfect backdrop for relaxation. The main level boasts an open-concept design filled with natural light and breathtaking river vistas. Gather in the spacious living area around the charming stone fireplace, or step out onto the expansive deck to enjoy your morning coffee while overlooking the water. The well-equipped kitchen and included furnishings make this property truly move-in ready ideal for immediate enjoyment or as a turn-key rental investment. The lower level features a full walk-out basement with a woodstove, offering excellent potential for finishing into additional living space, a recreation room, or guest quarters. With a forced air furnace for comfort year-round, this home is equally suited as a full-time residence or a seasonal escape. Outdoors, the large lot provides ample space for activities, with direct river access for boating, swimming, kayaking, or simply enjoying the peaceful natural surroundings. The Magnetawan River is renowned for its beauty, connecting to miles of navigable waterways, while the nearby village of Burks Falls offers charming shops, dining, and essential amenities. Whether you're seeking a cozy family cottage, a private year-round residence, or a ready-to-go investment property, this rare offering combines privacy, comfort, and natural beauty in one remarkable package. Turn the key, settle in, and start making memories by the river. (id:61852)
Exp Realty
8 Oriole Avenue
Hamilton, Ontario
SELF STORAGE WAREHOUSE - TO BE BUILT - Now is the time to have constructed to your internal layout & company finishes. Site Plan Application to construct a 2-storey (35FT tall) self-storage warehouse with a total GFA of 17,491 SQ FT, inclusive of 667 SQ FT office space will be provided. Check the location, with highway access and in proximity to large residential areas. Building permit plans ready to be submitted. Listing is for land + SPA. (id:61852)
RE/MAX Escarpment Realty Inc.
355 Fisher Mills Road
Cambridge, Ontario
~OPEN HOUSE~ Saturday, February 14th, 2-5pm. Welcome to 43-355 Fisher Mills Road in Cambridge - a beautifully renovated townhome offering exceptional convenience, low-maintenance living, and effortless flow throughout. The bright and inviting main living area offers a thoughtful layout which immediately stands out. The space flows seamlessly from living to dining to kitchen, with a powder room included creating a connected and comfortable environment that feels warm and inviting. The interior has been extensively updated and is turnkey for it's new family. Wide-plank modern vinyl flooring runs consistently throughout the home - including both staircases. The entire space has been freshly painted in a neutral tone, trim included. The kitchen and bathrooms feature quartz countertops, & the kitchen offers brand new stainless steel appliances. This is truly a move-in ready property with nothing left to update. Sliding doors off the kitchen lead to the deck, extending your living space outdoors and offering an ideal spot for morning coffee or relaxed evenings. As a common element condominium, this home benefits from low condo fees that contribute to the maintenance of shared areas such as roadways, landscaping, and snow removal - providing the convenience of managed upkeep while maintaining the feel of home ownership. If you've been searching for a turnkey property with modern finishes, excellent commuter access, and a layout that simply works, this one deserves your attention. (id:61852)
RE/MAX Twin City Realty Inc.
1 - 131 Grandview Hilltop Drive
Huntsville, Ontario
Welcome to 131 Grandview Hilltop Drive, Unit 1 - a rare, fully furnished end-unit bungaloft offering 1,430 sq ft of thoughtfully designed living space. This bright 2-bed, 2-bath condo with loft blends comfort, versatility, and investment potential. Wrapped in panoramic windows, the home is filled with natural light and offers maintenance-free living in a highly desirable setting. One of the few units in the area approved for Airbnb and Vrbo, this property presents exceptional rental opportunities. With two separate entrances, it can function as two independent suites. Live in the main unit while renting the self-contained one-bedroom, one-bath suite for added income, or enjoy the entire space for family and guests. The open-concept main living area features a cozy wood-burning fireplace and flows seamlessly into the dining area and well-appointed kitchen. Upstairs, a rarely offered loft provides generous space for guests or family, complete with a 3-piece bath. Step outside to your large private patio and take in serene, picture-perfect views while enjoying morning coffee or sunset dinners. Ideally located near Grandview Golf Club, Deerhurst Highlands Golf Course & Resort, Hidden Valley Ski Resort, Limberlost Forest and Wildlife Reserve, Arrowhead Provincial Park, and the shops and restaurants of downtown Huntsville. With exterior maintenance fully managed, this property offers true lock-and-leave convenience. Whether you're seeking a peaceful year-round retreat, a smart investment, or both, this exceptional condo truly checks every box. (id:61852)
RE/MAX Escarpment Realty Inc.
119 Parkview Lane
Guelph/eramosa, Ontario
Welcome home to this charming front porch beauty in a family friendly neighbourhood in picturesque Rockwood. Ideally located close to the Rockwood Conservation Area, scenic walking trails, parks, and just minutes to GO bus or train service. Exceptional curb appeal showcases thousands spent on professionally designed landscaping. Offering over 2,500 sq ft with 9' ceilings and a thoughtful floor plan. This home features an open-concept kitchen and family room, a butler's pantry leading to the formal dining room, plus a separate formal living room. The spacious family room includes a gas fireplace with thermostat control for year-round comfort. The renovated kitchen boasts newer stainless steel appliances, quartz breakfast bar, room for a kitchen table, and an impressive 5'x5' walk-in pantry. A bright and airy mudroom/laundry room is conveniently located at the rear of the home with easy access to the large detached two-car garage. A solid oak staircase leads upstairs where you will find four generous bedrooms, including a primary retreat with walk-in closet and large 4-piece ensuite, along with a main bath featuring a linen closet plus additional hallway storage. The unfinished lower level awaits your personal touch and includes a rough-in. Enjoy outdoor living on the lovely backyard deck surrounded by mature landscaping for added privacy - and wonderful neighbours to match. Updates and extras include: newer broadloom (2 years), updated bedroom flooring, Lennox furnace and A/C (2023), shingles (2015), oak hardwood flooring, porcelain tile entry, and central vac rough-in. Just minutes to Acton or Guelph, yet offering the charm of small town living anyone would like to call home. A true gem! (id:61852)
Royal LePage Meadowtowne Realty
904 - 1964 Main Street W
Hamilton, Ontario
This spacious and tastefully renovated condo comes fully furnished and is located in the highly sought-after Ainslie Wood West neighbourhood. This bright, west-facing unit offers high ceilings, a functional open layout, and a private balcony ideal for relaxing or entertaining. The modern kitchen features a breakfast bar, and the unit includes a spacious walk-in storage closet. Enjoy exceptional building amenities, including an indoor pool, sauna, party room, laundry facilities, and access to a beautifully landscaped private on-site park with BBQ areas and walking trails. Conveniently located with easy access to transit, shopping, cafes, parks, Highway 403 and McMaster University. This unit is a turnkey option, ideal for students or professionals. (id:61852)
Royal LePage Meadowtowne Realty
376 Greenbrook Drive
Kitchener, Ontario
Welcome to 376 Greenbrook Drive, a well-maintained sidesplit in Kitchener's established & family-friendly Forest Hill neighbourhood, known for its exceptional walkability to everyday amenities. Step inside this warm & inviting home offering comfortable, functional living with rm to personalize & grow. The main level features a bright, sun-filled living & dining area with a lrg picture window overlooking the mature streetscape. Hardwood flooring runs throughout the carpet-free main & upper levels, & the layout flows easily for family life. The kitchen is bright & practical with plenty of prep space, featuring new quartz counters, backsplash, premium appliances, & direct walkout to the deck & backyard. Upstairs are 3 generously sized bedrms & a full 4-pce bathrm. The lower level offers a spacious recreation rm with oversized windows, extensive built-in storage including a very lrg crawl space, & a 2-pce bathrm-ideal for a playrm, home office, or casual family space. For buyers looking ahead, the home is R2-zoned with a direct basement entrance, offering potential for an in-law suite or duplex conversion, subject to approvals. The oversized backyard is fully fenced with a lrg deck, shed, & mature trees & gardens, offering privacy & a peaceful setting-perfect for kids, pets, & summer evenings. Additional features include a covered front porch, enclosed carport, & parking for up to 5 vehicles. Recent improvements include a tankless water heater, all-in-one washer/dryer, water softener, fridge, stove, & standing freezer (new since 2024), plus updated electrical (ESA-2024), & new A/C (2025). Key components replaced approx. 13 yrs ago incl. roof, windows, & added attic insulation. Enjoy unbeatable convenience with groceries, bank, medical, dental, pharmacy, & transit steps away, plus schools, parks, trails, community centre, library, & pool all nearby. Quick access to the expressway/HWY 401 makes commuting easy. Don't miss this incredible opportunity-this home won't last! (id:61852)
RE/MAX Twin City Realty Inc.
