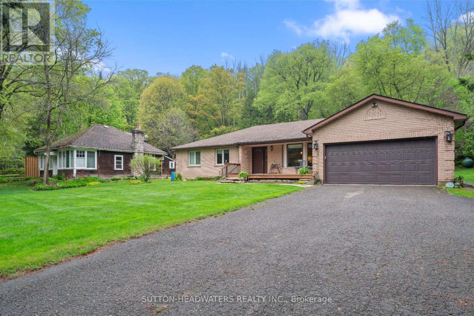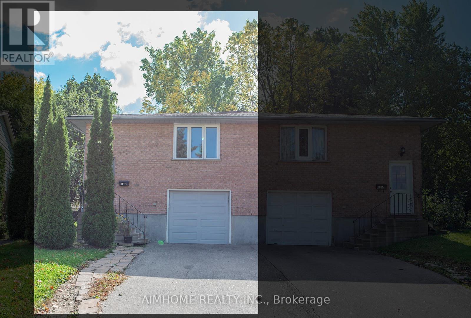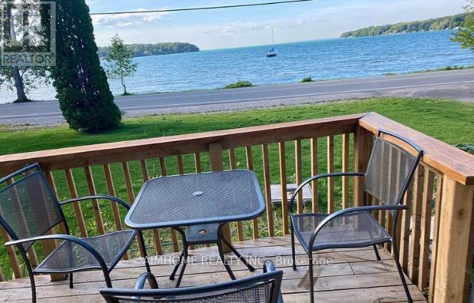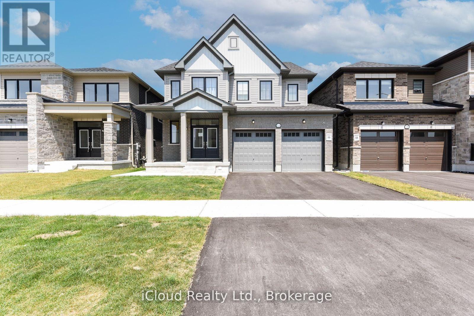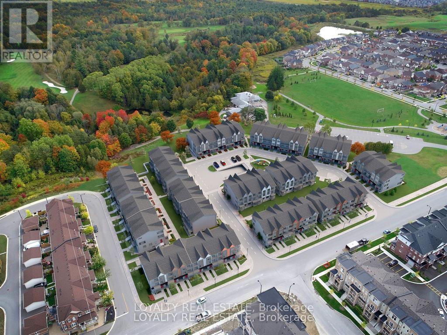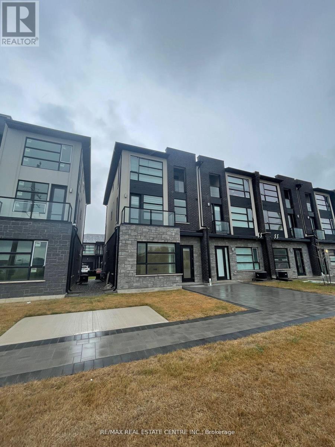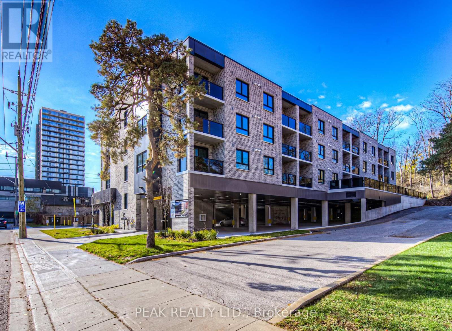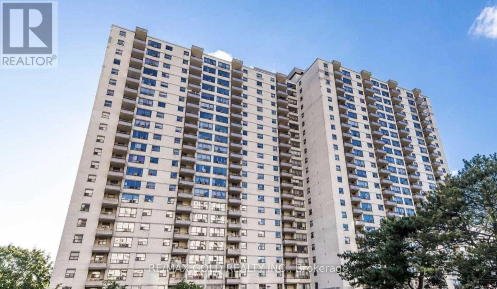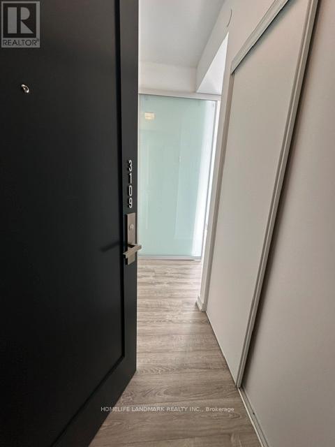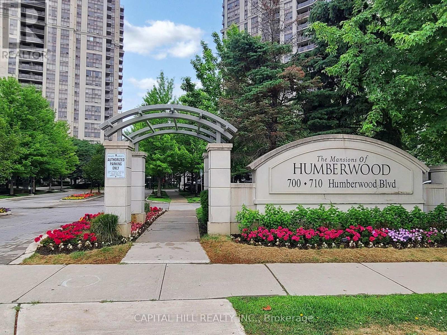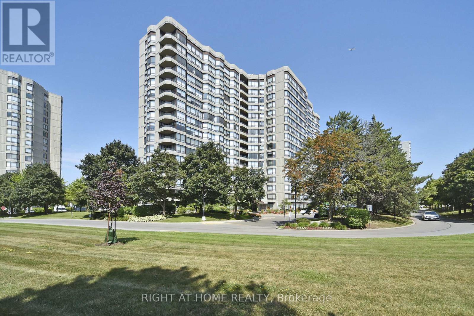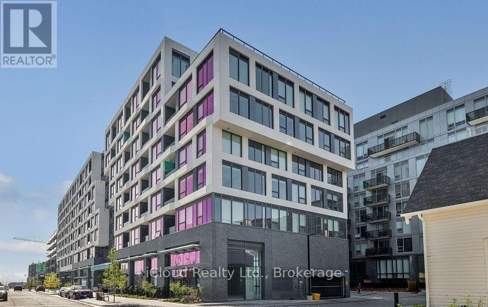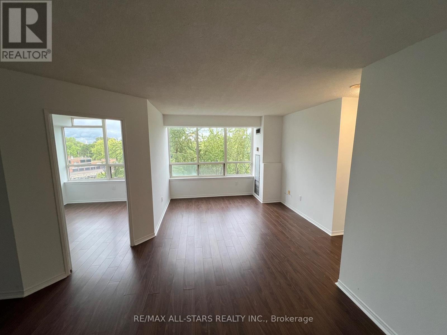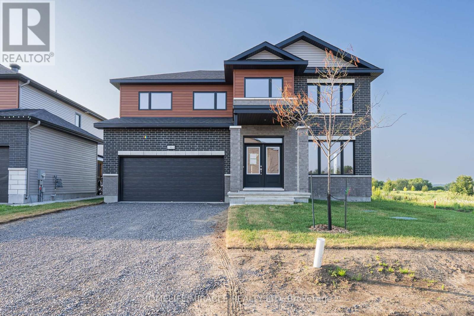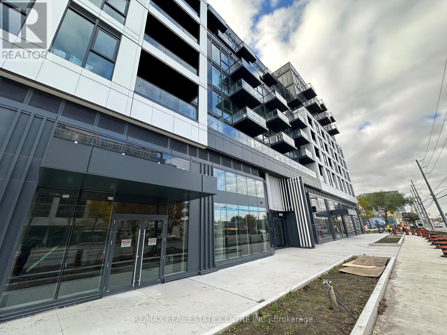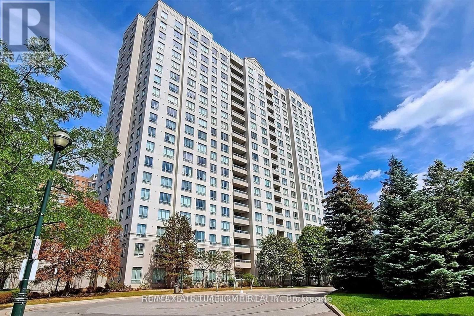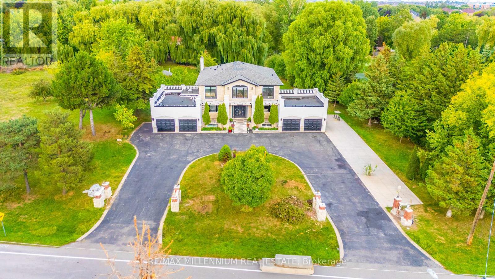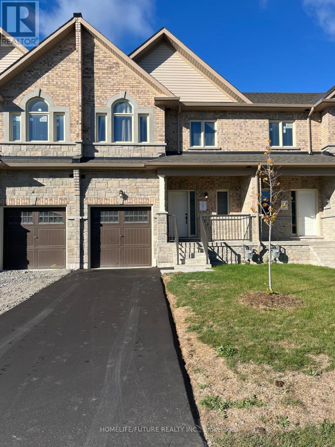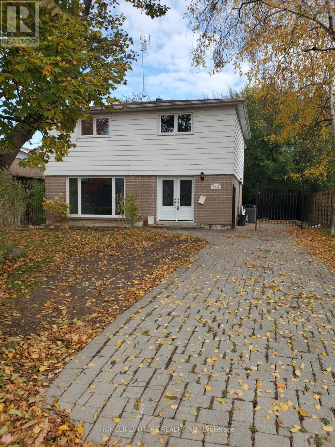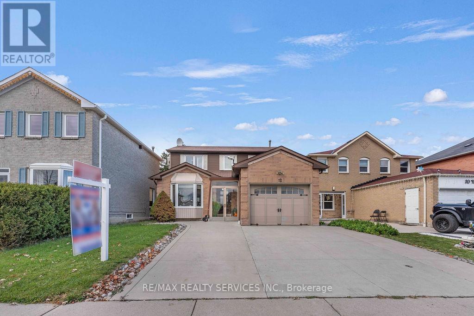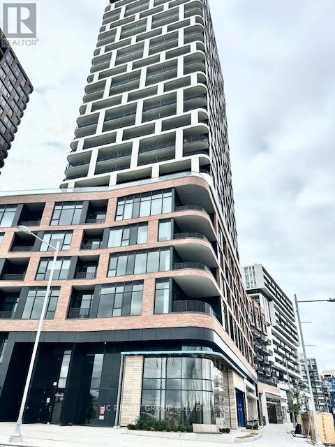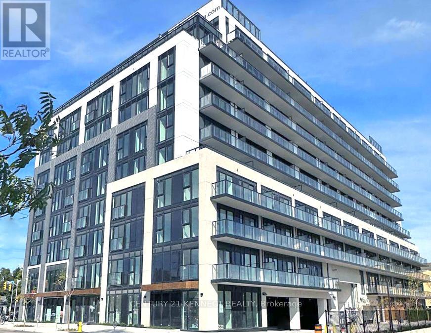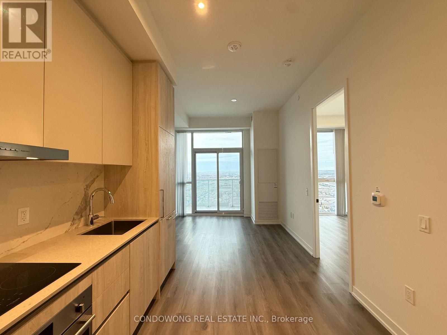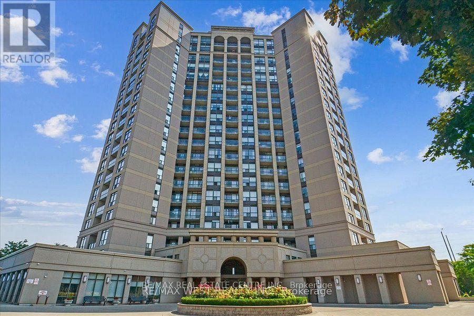265 Dominion Street E
Caledon, Ontario
Nestled on the serene and sought-after Dominion St. in the historic hamlet of Brimstone, this charming bungalow is hitting the market for the first time. Backing onto a mature forested yard, the property boasts a private, large lot with an as-is accessory building. The primary bedroom features a luxurious ensuite, while the homes cozy layout is perfect for relaxed living. Steps from Forks of the Credit Park and the Bruce Trail, and minutes to Caledon Ski Club and Pulpit Golf Club, outdoor enthusiasts will feel right at home. Just 35 minutes to Pearson Airport and under an hour to downtown Toronto, this retreat offers the best of both worlds. Buyer/buyers agent to conduct due diligence. (id:61852)
Sutton-Headwaters Realty Inc.
A - 389 Churchill Court
Waterloo, Ontario
Located in a mature, family-friendly community; Whole appartment unit for rent. On the 2nd floor with private enterance, three bedroom, One full washroom, open concept, Big kitchen area, big living and family area; Two parking spaces available. Close to Waterloo University. Looking for AAA tenant without PET and NO smoke. (id:61852)
Aimhome Realty Inc.
2858 Lakeshore Road E
Oro-Medonte, Ontario
Spectacular 5yr old Linwood Georgian II home with a great lake view of Carthew Bay! Shallow beach area makes this a perfect spot for families with children to enjoy swimming, kayaking or boating. Cathedral ceilings, large windows, skylights, a custom kitchen with quartz counter tops, coffee bar & pantry cabinets. Large dining & great room, fireplaces. .very large family room. Primary bedroom has a deck, walk in closet, spectacular ensuite with spa tub. The backyard has deck and patio area and a 30'x40' pond to enjoy nature. and 12ft gazebo, plenty of storage with a 12'x8' garden shed, 20ft Container, and 8'x10' shed. There is room to park an RV on the east side of property. This home has total 4 decks to maximize enjoyment of the outdoors and beautiful scenery. (id:61852)
Aimhome Realty Inc.
114 Thicketwood Avenue
Barrie, Ontario
SHOW & SELL !! (mins drive to Barrie South GO Station)So Many Reasons to make this House Your Home: Almost New , built just a year ago. Brand New Fully Finished 950 SF Legal Walk Out Basement Apartment With Separate entrance, provides great Potential For Rental Income. Park Front house. Its a Rare to Find Basement with 2 Full Washroom + Upgraded Kitchen + 2 Bedroom + Den .Very Practical and Functional Layout ! Its a 3,700 square feet (including basement) premium lot thoughtfully designed with open living concept, backing onto a protected green space, offering extended privacy ! Large windows with Sun filled Living Room, outfitted with light-filtering sheer drapes for added style and décor ! Upgraded Kitchen with modern appliances, beautiful Back splash & Fancy Lights for that wow factor !Its a dream home on a serene, quiet street near parks and trails! The whole house is freshly painted with Premium Benjamin Moore Finish. Garage door opener has videorecording feature ! Upstairs, four generously sized bedrooms feature soft carpet. Primary Bedroom has good size Walk In Closet for that extra luxury along with 5 Piece En-suite boasting A Huge Walk-In Shower, Tub. Overall the house gives a resort cum home vibe ! Surrounded by everyday conveniences, including schools, shops, Costco, restaurants, beaches, trails, ski hills, golf courses, and playgrounds, with easy access to major highways and the Barrie South GO Station. (id:61852)
Icloud Realty Ltd.
311 - 2635 William Jackson Drive
Pickering, Ontario
Upgraded 3 bedroom end unit with 2.5 Baths and 2 underground parking spots! This Exceptional home is part of Pickering's sought- after Maxx Urban Towns development, offering a perfect blend of luxury and convenience. The home boasts premium finishes with nearly $20,000 in upgrades and two balconies! Conveniently located a short drive from the 401 and Pickering GO Station, and close to grocery stores, restaurants, bus stops, and more! (id:61852)
Loyalty Real Estate
Lower - 63 Warren Trail
Welland, Ontario
Welcome to this Beautiful Townhome in The Heart of Welland! This Modern Live-Work Concept Townhome Comes with 1 Car Parking! An Appealing Bright Modern Design with An Open Concept Kitchen & All Upgraded Built-In Appliances. Hosting Premium Finishes and Features Throughout! This Townhome Also Comes With An Option to "Live/Work" from Home With An Office/Store Commercial Separate Entrance Fronting Ontario Road! Walking Distance to The Welland Hospital & Close To Highways, Grocery Stores and Schools. This Townhome is Vacant And Available for possession immediately! (id:61852)
RE/MAX Real Estate Centre Inc.
410 - 30 George Street
Cambridge, Ontario
BEAUTIFUL 1 BEDROOM APARTMENTS AVAILABLE FOR IMMEDIATE OCCUPANCY! Welcome to 30 George St. S, situated perfectly in the Gaslight District of Cambridge, steps away from all amenities & The Grand River! Features included in rent is one parking spot, water, heat, washer/dryer, air conditioning, fridge and stove, (Hydro and Internet/Cable Extra). Open concept, easy to furnish units with luxury vinyl planks, quartz countertops and a large balcony or terrace. Building features 24/7 building security monitoring, covered or open surface parking and secure bike parking available. This fantastic location in The West Galt area is a perfect blend of modern and historic, with industrial buildings converted into chic spaces that house some of the most charming local businesses in the Region. The atmosphere is effortlessly cool; it's easy to see why this is considered the heart of Cambridge. Within walking distance to the Gaslight District, supermarkets, library, lush parks, bakeries, coffee shops, restaurants, fitness centre, bus terminal, schools and much more. (id:61852)
Peak Realty Ltd.
1603 - 390 Dixon Road
Toronto, Ontario
Don't Miss This One-of-a-Kind Gem! This rarely available 2-bedroom condo features a spacious layout with a separate kitchen and laundry room, plus a large terrace-style balcony with sun-soaked southern exposure. Freshly painted and move-in ready, it offers low monthly maintenance fees including all utilities, high-speed internet, and TV. Located in a high-demand area with TTC at your doorstep, minutes from highways, shopping, Humber College, and the GO station. Enjoy resort-style amenities like an indoor pool, gym, rec room, and more. Don't miss this perfect opportunity to enter the market before it's gone! (id:61852)
RE/MAX Gold Realty Inc.
3109 - 28 Wellesley Street E
Toronto, Ontario
Price Including Parking And Locker! Welcome to Vox Condos near Yonge & Wellesley! Beautiful 2 Bedroom corner Unit. High Ceiling, Floor To Ceiling Windows, Beautiful City's unobstructed skyline & rosedale valley View, Step To Subway, University, Shops And Restaurants, 24 Hrs Concierge. (id:61852)
Homelife Landmark Realty Inc.
312 - 710 Humberwood Boulevard
Toronto, Ontario
Location, Location Location!!! Stunning Tridel Condo With New renovations** Bright And Spacious 2 Bedroom, 2 Full Bathrooms, Freshly Painted **Open Concept Layout***This Building Has It All**The Mansions Of Humberwood Building**Great Sized Balcony**Open Concept Kitchen & Living**Very Close To All Major Highways And Transportation**Minute To Woodbine Casino, Humber College, Pearson Airport, Easy Access To 427,407,401 Hwys. Hotel Style Lobby And Recreational Facilities, Indoor Pool, Gym, Exercise Room, Whirlpool, Sauna, Grand Party Room, Tennis, Guest Suite & 24 Hour Concierge Service.**Resort-style amenities await you** (id:61852)
Capital Hill Realty Inc.
314 - 7440 Bathurst Street
Vaughan, Ontario
Located in the heart of Thornhill, in a resort style living environment this is the perfect location for anyone looking to be close to absolutely everything. This unit features 2 bedrooms, 2 bathrooms, an Eat-in-kitchen, solarium along with 2 separate parking spots as well as a locker. Perfect for first time buyers or renovate to suit your needs. Located next to Promenade Mall, public transit, tons of shopping and dining destinations as well as places of worship. It just does not get better than this. (id:61852)
Right At Home Realty
446 - 2450 Old Bronte Road
Oakville, Ontario
Discover Builder Zancor At The Branch Condos - Modern Living At Its Finest! Welcome To This Freshly Painted Corner Suite, Offering 750 Sq. Ft. Of Contemporary Elegance. Featuring 2 Spacious Bedrooms And 2 Full Bathrooms, This Bright And Stylish Home Combines Comfort, Convenience, And Luxury In One Perfect Package. Enjoy The Open-Concept Layout, Private In-Suite Laundry, And An Extra-Large Balcony, Perfect For Morning Coffee Or Evening Relaxation. Includes One Underground Parking Space And Private Locker For Added Convenience. Experience Premium Condo Living With Zancor's Renowned Quality And Attention To Detail. The Thoughtful Design Provides Generous Bedroom Sizes And Two Bathrooms - Ideal For Both Residents And Guests. Located Close To Trafalgar Memorial Hospital, Sheridan College, Banks, Groceries, Restaurants, Shopping, Hiking Trails, And The Scenic Bronte Creek Provincial Park For A Peaceful Escape From City Life. Amenities Include A Landscaped Courtyard With BBQs, Alfresco Kitchen, Fully Equipped Gym, Yoga Room, Party Rooms, Indoor Pool, Rain Room, Sauna, Hot Tub, And 24/7 Concierge. Concierge, Exercise Room, Guest Suites, Indoor Pool, Party/Meeting Room Prop Feat: Ensuite Laundry, Golf, Grnbelt/Conserv, Hospital, Park, Pets Allowed With Restrictions, Private Entrance, Rec Centre, School. (id:61852)
Ipro Realty Ltd.
611 - 5 Greystone Walk Drive
Toronto, Ontario
Unit in immaculate condition with many upgrades. New quartz kitchen with double sink, new faucets and cupboards. Renovated new washroom. All new light fixtures. 24 hour gated security. Close to TTC, Go Train, Subway, shopping, etc...Locker And Parking Included. (id:61852)
RE/MAX All-Stars Realty Inc.
1969 Hawker Private
Ottawa, Ontario
This Newly Built LEGAL BASEMENT APARTMENT UNIT WITH SEPERATE ENTERANCE is located in Diamondview Estates, Carp, in Ottawa's west end. It's about 1450 square feet and features 3 Bedrooms, 2 full Washrooms, Ensuite Laundry, an open Concept Kitchen with all Appliances. 1 Driveway Parking that can take up to 2 cars. One of the bedrooms is ensuite with washroom. Utility cost is capped at $250 per month. It's 2 minutes quick access to 417 and only 12 minutes to Kanata, Canadian Tire Centre, Canada's largest Tech park of over 350 employers or venture in the other direction for the many enchanting towns and villages of the Ottawa Valley and the recreational opportunities on the Ottawa River - just 20 minutes away. Small family and work professionals are welcomed. (id:61852)
Homelife/miracle Realty Ltd
318 - 1037 The Queensway
Toronto, Ontario
Discover an exceptional rental opportunity at Verge West, nestled at the intersection of Queensway and Islington, where convenience meets luxury. This never-lived-in-2 bedroom suite is immediately available and boasts high-end finishes with a modern, spacious layout. This stylish living space features 9-ft ceilings and a south-facing orientation that floods the unit with natural light. The modern kitchen is equipped with integrated appliances, quartz countertops, and a custom backsplash, making it a chef's dream. The large living area seamlesslyy flows to a sun-filled south-facing balcony, perfect for relaxation. The primary bedroom offers a 3-piece ensuite and floor-to-ceiling windows,while the spacious secondary bedroom includes a roomy wall-to-wall closet. Enjoy the ultinmate convenience of ensuite laundry and an additional full size-bathroom for added privacy. This unit incl. one underground parking space, along with a bright, contemporary color palette ideal for modern living. Available or immediate occupany, this rental provides superb access to transit, shopping, dining, and all the amenities of a vibrant urban lifestyle. Residents can take advantage of 24-hour concierge serviced, a gym, co-working lounge, party room, pet wash station, and a rooftop terrace complete with BBQs. Don't miss your chance to live in luxury at Verge West! (id:61852)
RE/MAX Real Estate Centre Inc.
109 - 5039 Finch Avenue E
Toronto, Ontario
Beautiful Unit Is On Main Floor At A High Demanded Community! Easily Accessible, Bright & Spacious Unit Facing South, 9 Ft Ceiling, 'Oxford' Model 898 Sf., Split 2 Bedrooms W/2 Full Baths, Engineering Hardwood Floor Thru Out, Basic Cable Tv & Internet Are Included In The Maintenance Fee. TTC At Door, Step To Woodside Square, Library, School & All Amenities. (id:61852)
RE/MAX Atrium Home Realty
15 Julian Drive
Brampton, Ontario
True Gem of a property, a real treasure that is outstanding in quality and desirability. More than **Half a Million spent** on upgrades on exterior and interior updates, including stone and stucco finishing. Fully renovated interior with modern touch of Luxury for this Estate Home. Most windows replaced. Indoor Hot Tub, Outdoor Pool, Nice Gazebo beside the pool. And a huge concrete Deck. This Home Features An Open Concept Design With 5 Spacious Bedrooms with 3 Full Renovated Wshrms Upstairs, One Bedroom And Full Washrooms On Main Floor .Three bedrooms and kitchen In Walkout Bsmt, 4 Car Garage With spacious Parking area On The Driveway. Corner lot with a future severance potential( when zoning permits). (id:61852)
RE/MAX Millennium Real Estate
14 Philip Joseph Lane
Uxbridge, Ontario
Welcome To 14 PHILIP JOSEPH LANE A Charming Luxury & Spacious Model Townhome With 3 Bed & 3 Bath. The Main Level Features A Bright, Open Atmosphere, Kithchen With Quartz Countertops, Pantry Cabinets, Stainless Steel Appliances, And A Spacious Island. Oak Stairs, W/Hardwood Flooring On Main And Second Floor, Living Room With A Fireplace. Upstairs, The Primary Bedroom Boasts A Spacious Walk-In Closet, A 5Pc Ensuite Bathroom, And A Spacious Shower. Two More Bedrooms W/Walk-In Closets And A Full 4Pc Bath, And Ensuite Laundry Complete This Level. Move In Ready, Located In A Family-Centric Neighbourhood Of The Town Of Uxbridge With All The Amenities, Shopping, Dining, Trails, And Just Minutes From Downtown Uxbridge. (id:61852)
Homelife/future Realty Inc.
853 Douglas Avenue
Pickering, Ontario
Absolute Beauty Located In Highly Coveted Bay Ridges Area Among Million $$ Custom Homes. Luxury 4 Bedroom And 3 Washroom Home. Steps To Pickering Beach, Frenchman's Bay, Go Train, Hwy 401 And Pickering Town Centre. $$$S Spent On Upgrades, Freshly Painted And New Vinyl Floors And Pot Lights, Energy Efficient Furnace, Air-Conditioner, Tankless Water Heater Routinely Serviced. Energy Efficient Argon Gas Filled Windows. 2 Totally Renovated Designer Washrooms. Spacious Gourmet Kitchen With Gas Stove, Range Hood, Built In Stainless Steel Dishwasher, Granite Counter Tops, Stainless Steel Fridge, And Under Mounted Stainless Steel Sink. Interlocking Driveway, Patio (12 X 35 Feet) And Professionally Designed Stone Edged Flower Beds. Tenant To Pay All Utilities. (id:61852)
Homelife/future Realty Inc.
12 Nuttall Street
Brampton, Ontario
Welcome to this beautifully upgraded detached 2-storey home located in the prestigious N-Block community of Brampton! Offering a perfect blend of comfort, functionality, and style, this residence features 3 spacious bedrooms and 4 bathrooms. The inviting family room is complete with French doors and a wood-burning fireplace, creating a cozy atmosphere for gatherings. A separate dining room provides the perfect space for entertaining. The modern kitchen boasts stainless steel appliances, a breakfast bar, and vinyl flooring, with a walkout to the backyard overlooking the park - the perfect spot for morning coffee or summer barbecues. Upstairs, you'll find three bedrooms, including a primary suite with a walk-in closet and a 4-piece ensuite bath. The finished basement offers additional living space with a recreation room and a 3-piece bathroom - great for family movie nights or guest accommodation. Recent upgrades include the driveway, kitchen tiles (2019), front porch, appliances (2020), and paint (2022). Conveniently Located Near Schools, Public Transit, Golf Clubs, Parks, Hospitals, Trinity Mall, Bramalea City Centre & Highways-Providing Easy Access To All Amenities. (id:61852)
RE/MAX Realty Services Inc.
1017 - 56 Andre De Grasse Street
Markham, Ontario
Welcome to 1+1 Unit (518 Sq Ft) in the prestigious Gallery Tower. Nestled in the heart of Downtown Markham. 9 Ft Ceilings, Den can be used as second bedroom or office. This stunning North facing unit features expansive floor to ceiling windows, creating a bright and airy ambiance. Modern kitchen with B/I appliances, quartz countertop, Laminate floor throughout. Mins access to Hwy 7 & 407. Close to restaurants, LCBO, York University and Many retails options in the area. (id:61852)
Hc Realty Group Inc.
606 - 801 The Queensway
Toronto, Ontario
Brand New 3 Bedroom Curio Condos! Located in Toronto's vibrant Queensway neighborhood, this condo offers unmatched convenience just minutes from Sherway Gardens, Costco, and everyday essentials. Enjoy seamless connectivity with quick access to major highways, the Mimico GO Station, and downtown Toronto. Step outside to explore trendy cafés, restaurants, and shops right at your doorstep. (id:61852)
Century 21 Kennect Realty
5811 - 225 Commerce Street
Vaughan, Ontario
Modern 1-bedroom suite at 225 Commerce St in the heart of Vaughan's Transit City community. Features include floor-to-ceiling windows, and a sleek kitchen with built-in appliances. Enjoy premium building amenities such as a fitness centre, party room, guest suites, and 24-hour concierge. Steps to Vaughan Metropolitan Centre subway station with easy access to Hwy 400, 407, and 7. Close to Vaughan Mills, Canada's Wonderland, shops, restaurants, and major offices like KPMG and PwC. The perfect blend of style, convenience, and connectivity. (id:61852)
Condowong Real Estate Inc.
Th#111 - 220 Forum Drive
Mississauga, Ontario
fantastic opportunity to own a spacious 3-bedroom, 3-bathroom townhouse in the heart of Mississauga! Enjoy the comfort of townhouse living with the convenience of condo amenities, including an outdoor pool, exercise room, party room, and more. The open-concept living, dining, and kitchen area features granite counters and a walk-out to a private balcony. The main-level primary bedroom offers a 4-piece ensuite and walk-in closet, while the lower level includes two generous bedrooms and a 4-piece bath-perfect for an in-law suite or growing family. Centrally located just minutes from Square One, Highways 403 & 401, public transit, schools, hospitals, restaurants, and the library. Includes underground parking and locker. An ideal starter home at the right price! (id:61852)
RE/MAX Real Estate Centre Inc.
