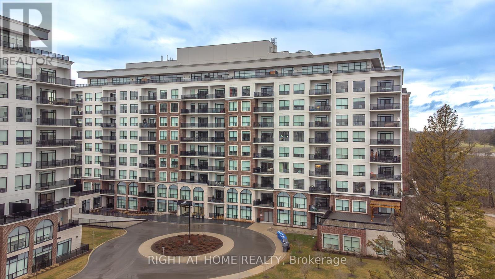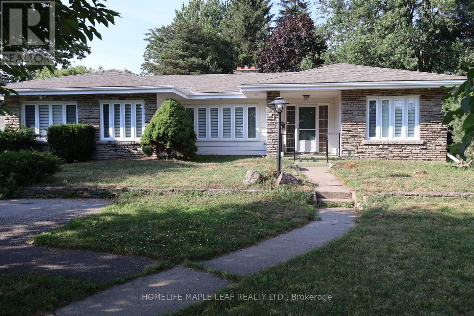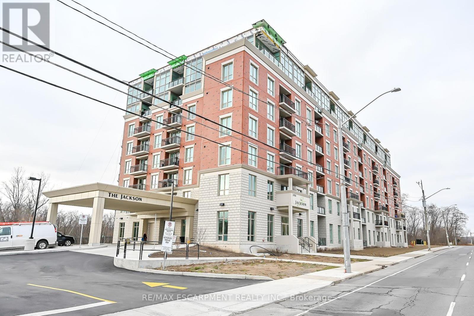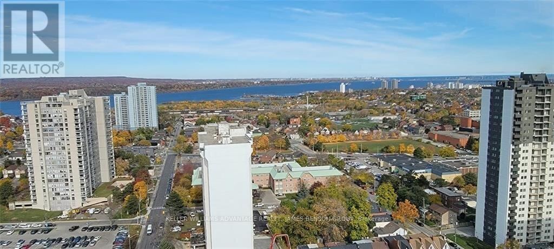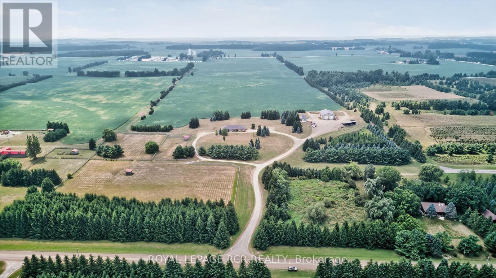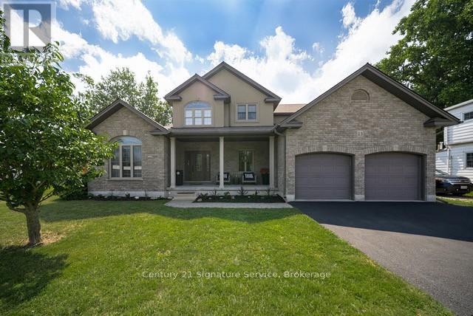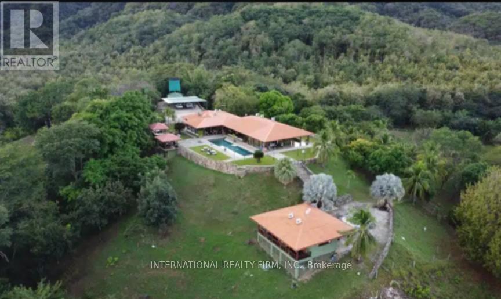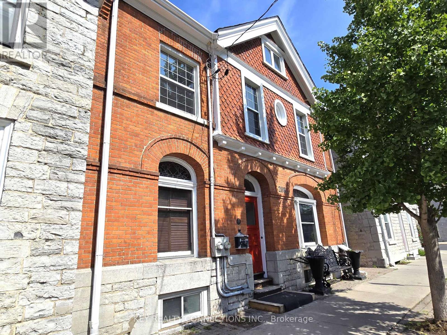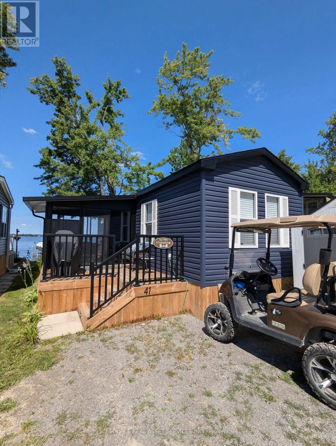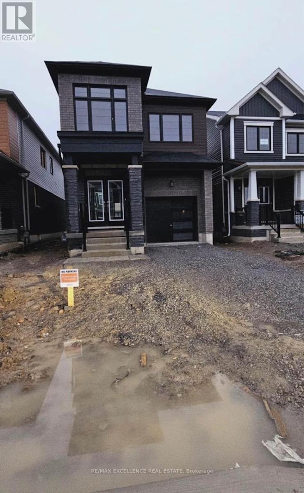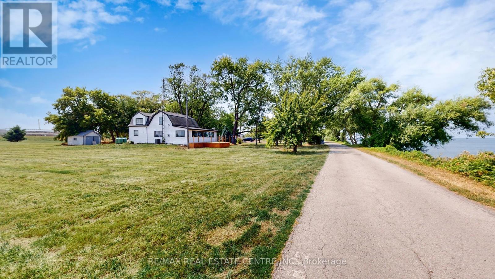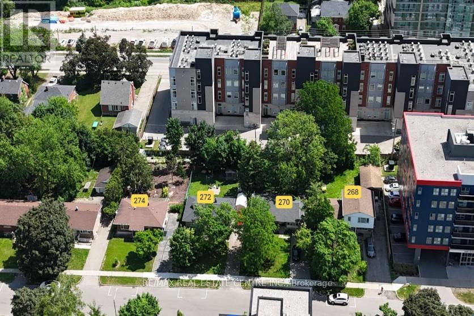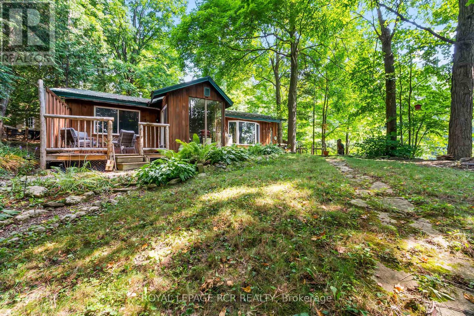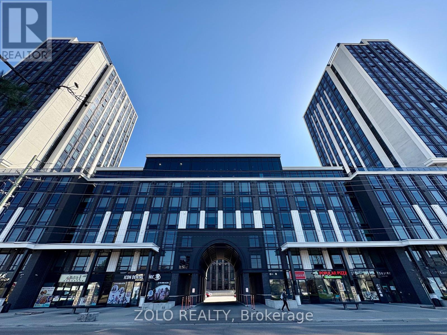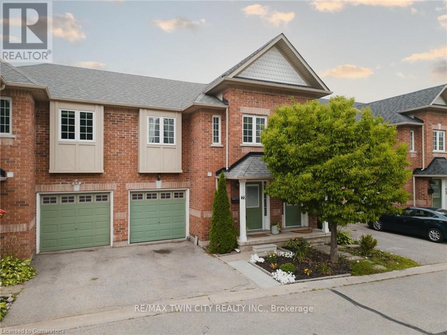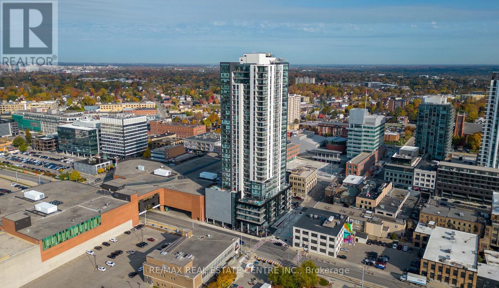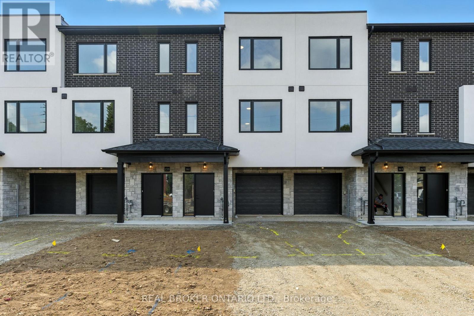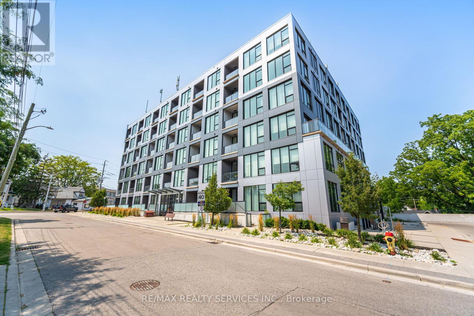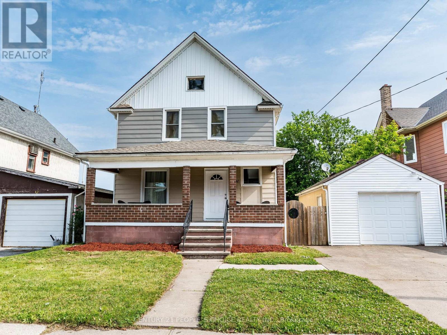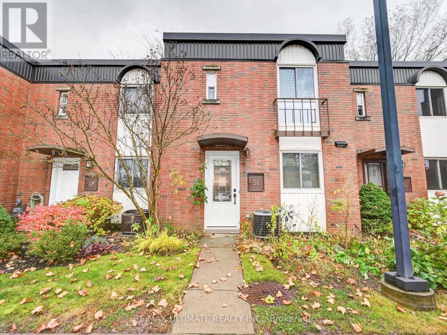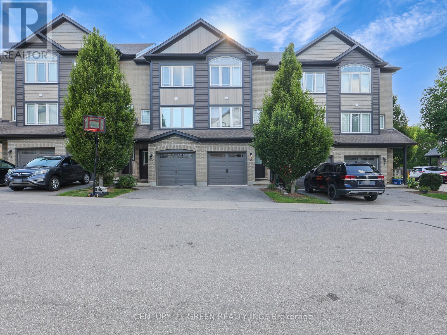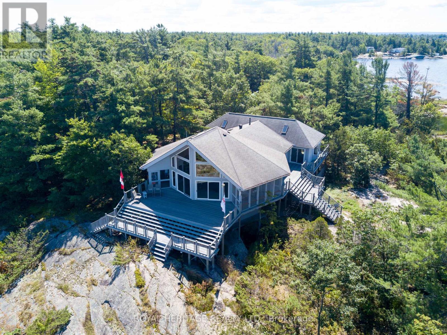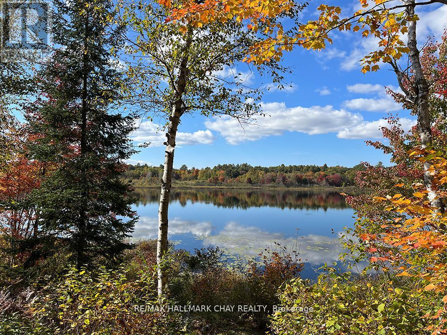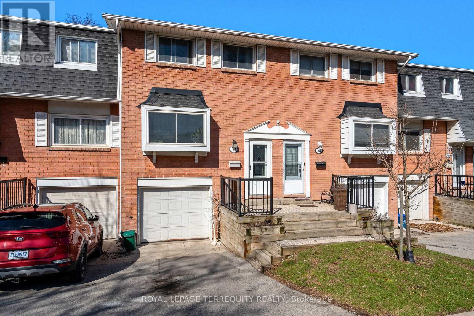# 910 - 460 Callaway Road
London North, Ontario
Enjoy upscale living at NorthLink by TRICAR in this stunning 2-bedroom, 2-bathroom condo, ideally located off Sunningdale Road near the prestigious London Golf Club. This nearly 3-year-old, move-in ready suite features high ceilings, engineered hardwood flooring, and stylish pot lights throughout. The spacious living room includes a chic electric fireplace and opens to a dedicated dining area perfect for entertaining. The gourmet kitchen showcases sleek cabinetry, upgraded quartz countertops, an elegant backsplash, ceramic tile flooring in all wet areas, and a convenient walk-in pantry. In-suite laundry adds everyday convenience. Enjoy a sun-filled living space with floor-to-ceiling glass doors leading to a large private balcony overlooking scenic trails. This unit includes stainless steel appliances, window coverings, two underground parking spots, and a private storage locker. Residents of this premium building enjoy first-class amenities such as a fitness centre, golf simulator, pickleball courts, dining facilities, visitors parking, a residents lounge, sports court, guest suite, and secure controlled entry. Located close to Masonville Mall, University Hospital, and Western University, this condo offers the perfect blend of luxury and convenience. Condo fees include all utilities except personal hydro. Book your private showing today and step into luxury rental living at its finest. (id:61852)
Right At Home Realty
617 Lock Street W
Haldimand, Ontario
Welcome to this stunning custom-built bungalow, perfectly situated on a spacious lot surrounded by mature trees, providing a serene setting on a quiet street/ Enjoy the convenience of a park just across the road, making it an ideal spot for families. This beautifully renovated home features a bright sunroom and many modern updates. Move-in ready, this property is perfect for first-time homebuyers looking for a new family home or savvy investors seeking a prime investment opportunity. Don't miss your chance to own this exceptional bungalow. Schedule your viewing today ! (id:61852)
Homelife Maple Leaf Realty Ltd.
706 - 2750 King Street E
Hamilton, Ontario
Penthouse suite at the Jackson with ravine view. East Hamilton's premier lifestyle location. Approximately 1521 sq ft which includes 111 sq ft terrace and 2 balconies 52 sq ft each. Enjoy luxury finishes and stunning panoramic views from every room. Open concept Living/dining and kitchen. Primary/master with 4 pc ensuite and convenient in-suite laundry. Fabulous amenities complete this lifestyle experience. Lobby serviced by daytime concierge, library, well equipped fitness area and spa, modern party room, guest suite, visitor parking and spectacular view from BBQ terrace. Walking distance to St. Joe's Health Care and easy access to highways. Must be viewed to be truly appreciated. Seller will consider trade on home for condo and will take back a first mortgage with 30% down at a discounted rate to be negotiated (id:61852)
RE/MAX Escarpment Realty Inc.
2207 - 15 Queen Street S
Hamilton, Ontario
Welcome to Platinum Condos!! Located at the royal intersection of King & Queen in Downtown Hamilton. With stunning views of the assortment and Lake Ontario, this bright, open concept corner unit features Two Bedroom, Two Bathroom, and is bright and sun-filled. The views are not to be missed! Featuring Parking & Locker, 9 foot high ceilings, laminate flooring throughout, extended height kitchen cabinets with upgraded S/S Appliances, backsplash and Quartz Countertops, full-size in-suite laundry, Private Large Balcony with escarpment / city views. Walk to everything, Hess Village, Breweries, Shops, Restaurants & Cafes. Minutes to Hamilton GO, West Harbour GO, Bus routes. McMaster University is just minutes away by bus, minutes From Hwy 403. Amenities Include a State-Of-The-Art Gym, Yoga Deck, Party Room and Rooftop Terrace. (id:61852)
Keller Williams Advantage Realty
6128 Eighth Line
Erin, Ontario
Looking for that property that is the complete package, Here you go. Follow the winding driving way up to a sprawling almost 2700 sqft all brick bungalow. Open concept design, 9 foot ceiling throughout. 3 spacious bedrooms with primary boasting a 5piece ensuite with large walk in closet. For added company or rental capabilities the basement is finished with a large 1 bedroom in law suite fully equipped with kitchen and 4 piece bathroom, separate driveway and side entrance. Beautiful views from every window in the home, also 3 fenced in paddocks and animal shelter if you were wanting to bring your friends along. Drive in oversized 2 car garage. 50X80 steel shop built in 2017 is truly remarkable, a 2 room office with kitchen on the upper floor and a 1 bedroom large office on the ground floor with Kitchen bathroom & gas fireplace, add for some serious income possibilities, fully insulated and as with the home you will see top quality, craftsmanship and finishes throughout. Shop has commercial designation and is used as non conforming business. If you're looking to work from home, have an amazing shop for your business and would like multiple forms of income this is the property is for you. (id:61852)
Royal LePage Rcr Realty
23 College Avenue
Norfolk, Ontario
Custom-Built Beauty with Modern ComfortsThis 4-bedroom, 3-bath, all-brick and stucco home blends elegance with everyday convenience. The open-concept main floor features a chefs kitchen with cherry cabinets, granite counters, stainless steel appliances, and a walk-in pantry. Enjoy the bright living room with hardwood floors, gas fireplace, and walkout to a covered porch.The main-floor primary suite includes a spa-like 5-piece ensuite, huge walk-in closet, and private deck access. Upstairs offers a spacious great room, 2 bedrooms, and a full bath. Extra touches include crown molding, 9-ft ceilings, auto-lit closets, and main-floor laundry with garage access.Outside, relax in a fully fenced yard with gazebo, underground sprinklers, and an insulated 14x18 shed with hydro and storage loft. A backup generator adds peace of mind. Home is Move-in ready, thoughtfully designed, and perfect for family living and for those that want to escape the hustle and bustle of the city but keep their modern comforts. (id:61852)
Century 21 Signature Service
N/a Carretera Nacional Primaria 21
C.a., Ontario
Welcome to Hacienda La Gata, an extraordinary estate where breathtaking ocean views meet luxury living and endless investment opportunities. Perched above the Gulf of Nicoya, this property boasts panoramic vistas of San Lucas Island, Caballo Island, Bejuco Island, Venado Island, and the vibrant port city of Puntarenas. Here, every sunset feels like a masterpiece and no photo could ever do it justice. (id:61852)
International Realty Firm
208 King Street E
Kingston, Ontario
Welcome to 208 King St E., Kingston*Stunning heritage home located just minutes from Queen's University, hospital, parks, library & transit*Freshly painted and updated*As you enter the grand foyer on the right, there is a huge welcoming living room with pocket doors, built-in book shelves, & gas fireplace*On the left you find the main floor office with a window and gas fireplace along with the 1st staircase to the 2nd floor, followed by a spacious dining room offering double doors, built-in storage, window, an updated 3pc bathroom, 2nd staircase to the 2nd floor, main floor primary bedroom offering a skylight, window & 3pc bathroom, the 1st kitchen with stainless steel appliances, pot lights & lots of storage, and an exit to the private, spacious backyard*On the 2nd floor you will find a sitting area, the bright primary bedroom with a fireplace, built-in book shelves, and windows*Plus 3 well appointed bedrooms, 2 x 3pc bathrooms, & 2nd kitchen*The 3rd floor self-contained apartment offers a bright open concept kitchen, breakfast area, living room, bedroom with a walk-in closet, 3pc bathroom, gas fireplace, fridge, stove, built-in dishwasher, washer, dryer, separate heating/cooling system*Walk-out to a huge deck with stairs leading the backyard*The basement consist of the open concept laundry room, 3pc bathroom, and utility room*This is an excellent property to add to your investment portfolio with an opportunity to rent out the entire home, or live in the upper apartment and rent out the rest of the home*Also listed on Cornerstone Association of Realtors 40751244 & TRREB X12316571**On-street parking permits are available for only $12/month including tax for homes without a driveway* (id:61852)
Key Realty Connections Inc.
Sbr41 - 7100 County Rd 18
Alnwick/haldimand, Ontario
Enjoy spectacular lakefront living in this beautiful 3-bedroom, 1-bath Waverly Resort Cottage model. This cottage sits on a premium waterfront site, offering unbeatable views and direct access to the water. The newly added sunroom is perfect for relaxing with your morning coffee or entertaining friends while taking in the scenery. This unit comes with 2025 site fees included, so you can move in and start enjoying resort life right away. Golden Beach Resort offers fantastic amenities, including sandy beaches, boating, and a vibrant community atmosphere, making this the perfect getaway for family, friends, and summer fun.*For Additional Property Details Click The Brochure Icon Below* (id:61852)
Ici Source Real Asset Services Inc.
70 Sun Haven Lane
Thorold, Ontario
For Lease Stunning 4-Bedroom Detached Home Welcome to your dream home! This brand-new 4-bedroom, 2.5-bath detached beauty offers the perfect blend of style, comfort, and functionality. Step inside to discover four spacious bedrooms, including a luxurious primary suite designed as your private retreat. The spa-inspired ensuite features a deep soaking tub and a walk-in shower the perfect place to relax after a long day. The bright, open-concept layout is ideal for both everyday living and entertaining, while the attached garage provides secure parking and versatile storage space. This home isn't just a place to live its where comfort meets possibility. Perfect for families or professionals looking for a high-quality rental in a prime location. Available now don't miss the chance to make this your new address! For Lease Stunning 4-Bedroom Detached Home Welcome to your dream home! This brand-new 4-bedroom, 2.5-bath detached beauty offers the perfect blend of style, comfort, and functionality. Step inside to discover four spacious bedrooms, including a luxurious primary suite designed as your private retreat. The spa-inspired ensuite features a deep soaking tub and a walk-in shower the perfect place to relax after a long day. The bright, open-concept layout is ideal for both everyday living and entertaining, while the attached garage provides secure parking and versatile storage space. This home isn't just a place to live its where comfort meets possibility. Perfect for families or professionals looking for a high-quality rental in a prime location. Available now don't miss the chance to make this your new address! (id:61852)
RE/MAX Excellence Real Estate
4036 Lakeshore Road
Lincoln, Ontario
Welcome To Your Breathtaking Slice Of Lake Ontario's Waterfront. With Stunning Views Of Toronto's Ever-Growing Skyline Across The Lake, From Your Cozy Lakeside Abode In Niagara's Wine Country, This Appx. 1.5 Acre Property Offers Some Of The Best Living That Money Can Buy - For A Price Tag That's Within Reach. The Property Has Undergone Extensive Renovations, Including: New Vinyl Flooring (2025), New HVAC System (2025), New AC And Furnace (2025), All Bathrooms Renovated (2025), Sunroom Upgraded With New Floor, Insulation, Walls, And Paint (2025), Kitchen Upgraded With Quartz Countertop (2025), New Water Pump (2025) Minutes To QEW, Nestled Between Grimsby And Niagara. Surrounded By Vineyards And Wineries. This Property Is Perfect For B&B, Or Building A Dream Home. Don't Miss This Rare Opportunity To Own Your Waterfront Dream Today! (id:61852)
RE/MAX Real Estate Centre Inc.
272 Sunview Street
Waterloo, Ontario
Well maintained house, value is in the land. To be sold with 268 & 270 & 274 Sunview. One of the last available development sites with AAA location to both universities. (id:61852)
RE/MAX Real Estate Centre Inc.
3 Frank Lane
Erin, Ontario
Tucked away in the coveted Roman Lake community, this rustic yet refined bungalow offers the ultimate private escape. Whether you're searching for a peaceful weekend hideaway or a place to call home year-round, it's a setting that soothes the soul. Wake to serene lake vistas framed by mature trees, where deer, birds, and other wildlife create a living backdrop. Inside, you're welcomed with soaring vaulted ceilings, an updated kitchen, and an inviting blend of hardwood and slate underfoot. A built-in bar area takes full advantage of sweeping views, making every coffee or cocktail feel special. In the spa-inspired bathroom, heated floors add a touch of indulgence, while a corner jacuzzi-style tub and sleek glass walk-in shower promise relaxation at the end of the day or a refreshing start in the morning. Keep cozy with two fireplaces or rely on the efficiency of a forced air furnace when the seasons shift. Multiple windows let in generous natural light, accenting the warm wood finishes throughout. Step outside and the magic continues. Expansive decks, a private patio, and a charming detached log cabin with hydro provide endless opportunities for hosting, lounging, or simply enjoying the calm. One of the practical perks of the home is the hookup for a backup generator. Situated just minutes from the village of Hillsburgh, which offers small-town charm with welcoming shops, local eateries, and a friendly, walkable main street. For commuters, the location is just a short drive to Erin, Orangeville, and Guelph, with easy access to Georgetown, Milton, and Brampton, making it a comfortable commute to the GTA. (id:61852)
Royal LePage Rcr Realty
S2301 - 330 Phillip Street
Waterloo, Ontario
Luxurious 3 Bedrooms , With 2 Full Washrooms , 1 Exclusive Owned Garage PARKING spot, and a dedicated storage locker, is ideally located just steps from the University of Waterloo and Wilfred Laurier University. Perfect for investors or parents of studentslive in one room and rent the other 2 rooms! The suite features granite countertops, stainless steel appliances, in-suite laundry, and contemporary finishes throughout. Residents enjoy top-tier amenities including a fitness centre, study areas, games room, rooftop patio with fireplace, and visitor parking. Professionally managed and currently leased for $3,400/month (tenancy through August 2026), with parking rented separately at $660/year. Hassle-free property and tenant management make this a turnkey opportunity. (id:61852)
Zolo Realty
72 - 250 Ainslie Street S
Cambridge, Ontario
CAREFREE LIVING!! This immaculate townhome is in move in condition and features an updated eat in kitchen with quartz counter tops. Spacious living room with hand scrapped hardwood flooring. The second floor does not disappoint featuring an updated staircase with new handrails and railings. Spacious primary bedroom with a large 4 piece ensuite and a walk-in closet. Upstairs den/office area. The basement is a full walkout and features another great living room with large windows and sliding glass doors that lead to the private backyard. Winter views of the grand river plus centrally located close to all amenities. Put this one on your list of must see homes! (id:61852)
RE/MAX Twin City Realty Inc.
1809 - 60 Frederick Street
Kitchener, Ontario
Beautiful "Dtk Condos" in Kitchener Downtown 2 Bed, 2 Full Baths, Corner Unit With Breath Taking Views; 690 Sf + 75 SF Balcony, 1 Parking, 1 Locker, Includes Numerous Upgrades & Modern Finishes: Quartz Counters, Pot Lights & 9 Feet Ceilings, Great Natural Light From The Balcony & Massive Floor-To-Ceilings Windows; Step To the Ion Light Rail System, Transits,, Tannery, Conestoga College, University of Waterloo School of Pharmacy, Communitech, D2L & Google Offices. Modern Condo To Live! (id:61852)
RE/MAX Real Estate Centre Inc.
Unit 3 - 161 Fifth Avenue
Brant, Ontario
***Welcome to Bell City Towns!*** A Modern Living Experience Awaits You!**Explore the epitome of sophisticated urban living at **Bell City Towns**, nestled at the highly coveted **161 Fifth Ave, Brantford**. This exclusive community of modern townhomes boasts a meticulously designed collection, offering both elegance and functionality seamlessly blended into one timeless lifestyle.**Property Features:**- **Contemporary Architecture:** Enjoy stunning facades with dramatic lines and modern finishes. Each home exudes curb appeal, inviting you into a world of design-forward living.- **Spacious Interiors:** Each townhome is thoughtfully laid out to maximize space and comfort. Generously proportioned rooms throughout, featuring open-concept living areas perfect for entertaining or relaxing with family.- **Luxurious Finishes:** Step inside to find upscale materials and finishes, including gleaming hardwood floors, designer kitchens with premium appliances, and spa-inspired bathrooms.- **Innovative Design:** Kitchens meticulously crafted for the modern chef, featuring ample counter space, quality cabinetry, and stylish fixtures.- **Outdoor Living Space:** Enjoy a private outdoor area providing the perfect setting for summer BBQs or peaceful evenings under the stars.- **Ideal Location:** Situated in the heart of Brantford, your conveniently located near, parks, schools, and easy access to public transit. Experience the advantages of suburban tranquility while having city amenities right at your doorstep.- **Environmentally Conscious:** Building standards that emphasize energy efficiency, sustainability, and comfort promoting eco-friendly living.This is not just a home; its a lifestyle. Live where modern comfort meets outstanding craftsmanship. (id:61852)
Real Broker Ontario Ltd.
311 - 690 King Street W
Kitchener, Ontario
Discover modern urban living in this well-appointed 1 bed+1Den, 1-bath unit nestled in Kitcheners Midtown Lofts. The contemporary layout boasts floor-to-ceiling windows, quartz counters, hardwood floors, stainless steel appliances, and ensuite laundry in a sleek island kitchen. Enjoy access to premium building amenities, including a fitness center, lounge, BBQ terrace, and bike storage, along with underground parking. Ideally situated next to the ION light rail, with walking access to Waterloos Tech District, Google, Uptown, and major transit routesthis home blends convenience with style in a perfect urban setting.** (id:61852)
RE/MAX Realty Services Inc.
5001 Kitchener Street
Niagara Falls, Ontario
Exceptional opportunity to own a Detached 2 Story house for Living/ Investment; 4 Br, 3Wr; big lot 50x100 Backing on To Green Space; DTC Zoned; Buyers can apply for an amendment to fully license the home as a VRU/Airbnb making it an ideal income-generating investment in the heart of Niagara Falls' tourist district; High Appreciation & High Demand area; Close To All Highways; Walk To Niagara Falls, Casinos, Entertainment Areas, Shopping, Tourist Attractions, And Rainbow Bridge To USA (id:61852)
Century 21 People's Choice Realty Inc.
51 - 6476 Huggins Street
Niagara Falls, Ontario
Welcome to this adorable and inviting condo townhouse located in the highly sought-after North End of Niagara Falls! Featuring 3 spacious bedrooms and 1.5 baths, this charming home offers a perfect blend of comfort, convenience, and low-maintenance living. Step inside to a bright and functional layout thats ideal for a small family, first-time buyers, or those looking to downsize. Enjoy the ease of a lifestyle where landscaping, snow removal, water, and cable TV are all taken care of for you. The community is surrounded by beautiful walking paths and is just minutes from school s, restaurants, shops, and everyday amenities. With a warm and welcoming atmosphere, this home is move-in ready and waiting for you to make it your own! (id:61852)
RE/MAX Ultimate Realty Inc.
11 - 12 Poplar Drive
Cambridge, Ontario
This family friendly, well maintained urban-style townhouse is over 1300Sqft. In the highly desirable Hespeler and adjacent To Millpond. It features contemporary designs & finishes. 3 Bedrooms and 2 Bathrooms for your family. The Master Bedroom has a 3Pc Ensuite. An upper balcony, lower level patio for entertainment, Granite Counter-Tops in the kitchen, ceramic floors and 5 appliances. All in a modern open-concept including a finished basement! Single garage and single driveway allowing parking for two cars. Perfect for a first-time home buyer or an investor! (id:61852)
Century 21 Green Realty Inc.
7224 Island 630 Georgian Bay
Georgian Bay, Ontario
Welcome to the top of Roberts Island!10 reasons this island paradise will capture your heart. Unique design with breathtaking panoramic views.Three spacious bedrooms, all with ensuite bathrooms and walk outs, complete in-house water filtration system, 360 Wrap-around, composite decking for seamless outdoor access, in-floor heating system, two screened-in porches for bug-free enjoyment, six skylights flooding the rooms with natural light,12 acres of "National Park" - like island bliss and abundant wildlife, thousands of feet of lake shore on two sides of Roberts Island.A fully functional woodworking shop for your hobbies.Create unforgettable family memories at this one-of-a-kind island retreat, complete with an electric golf cart and an on-shore dry boat house and bunkie. The property sale also includes the opportunity to purchase the existing membership at The Honey Harbour Boat Club Marina, to ensure long term access by water. (id:61852)
Royal Heritage Realty Ltd.
1133 Fire Route A1 Street
Gravenhurst, Ontario
Welcome to your private nature retreat on Barkway Lake, featuring 125 feet of west-facing lakefront. This isan incredible opportunity to embrace a serene off-grid lifestyle just two hours north of downtown Toronto and25 minutes from Gravenhurst. With few neighbours on this tranquil, non-motorized lake, it feels like glamping in Algonquin Park! The property boasts a charming turnkey 108 sq. ft. wooden sleeping structure equipped with solar power an asphalt roof, loft, and a large deck perfect for reading and enjoying stunning waterfront views. Most items within the structure and on the lot, including two boats, a lawnmower, furniture, tools, and water toys, are included. Additionally, youll find a detached outhouse featuring a chemical toilet, a shower with a grey-water system, and a small storage shed. Access is via a municipal road with seasonal access, and theres parking for up to four vehicles. Hydro is conveniently located at the back of the lot for easy connections. If you're an outdoor enthusiast who loves fishing, paddling, bird watching, and breathtaking sunsets, this tranquil property is perfect for you. Start creating lasting memories today! For a closer look at this extraordinary property, follow @muskokatinyhome on Instagram and prepare to fall in love. Please refrain from entering the property without a scheduled showing with a real estate agent. Buyers and their agents should conduct their own due diligence regarding financing and permitted uses. (id:61852)
RE/MAX Hallmark Chay Realty
53 - 185 Denistoun Street
Welland, Ontario
Beautiful well maintained 3-Bedroom condo townhome with large private fenced backyard with gate to greenspace. Laminate floors, open spacious Kitchen and Dining area with lovely Bay Window. Large light filled principal rooms, Living Room with walk-out to yard. Very spacious Master Bedroom with Double Closet. Family room in basement. Lots of storage space. Amenities include outdoor pool and tennis courts. Walking distance to shopping. (id:61852)
Royal LePage Terrequity Realty
