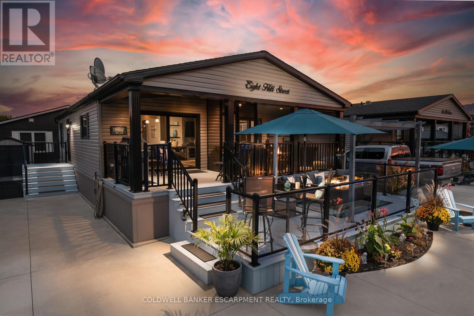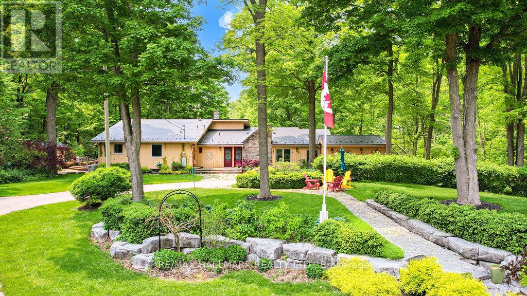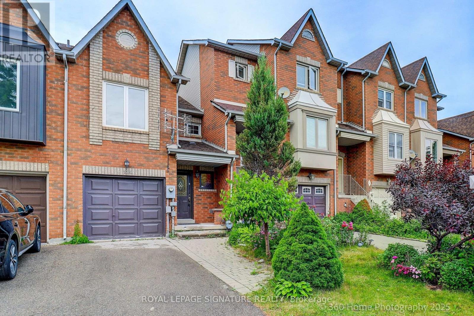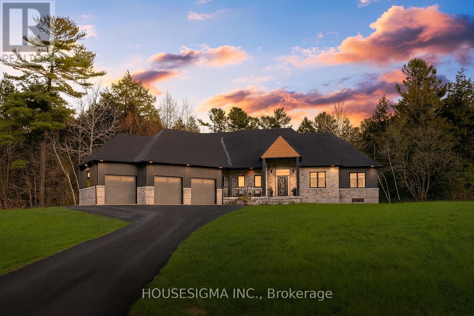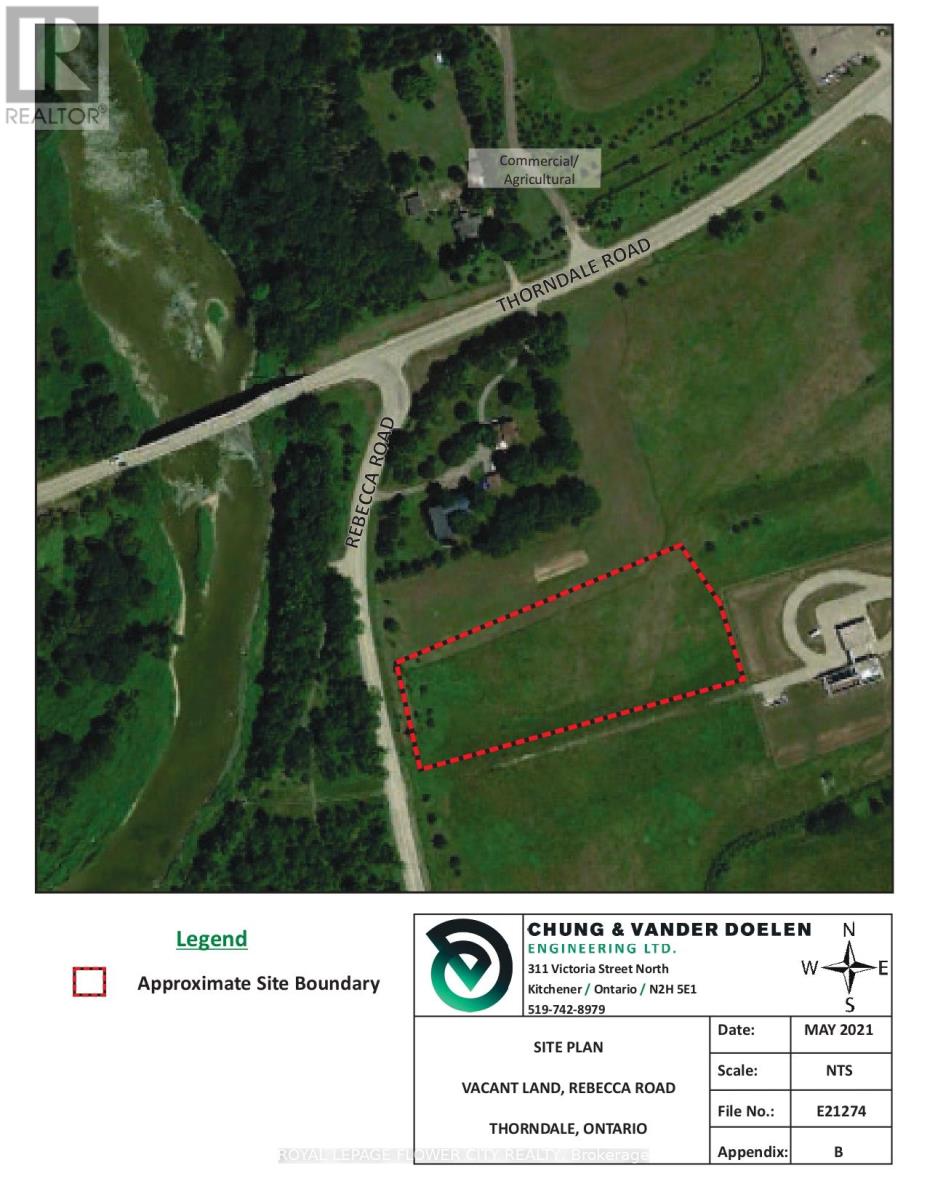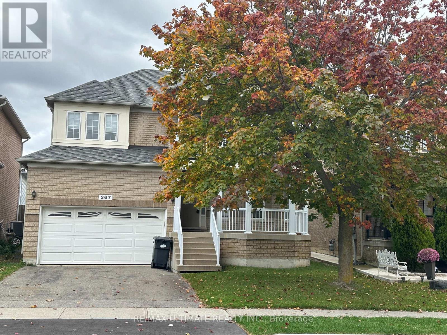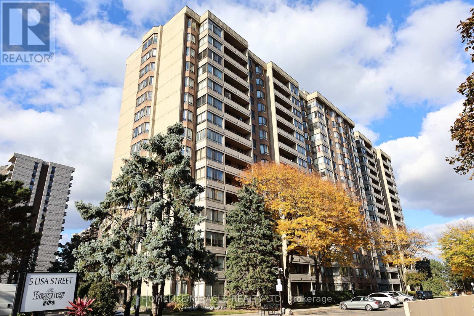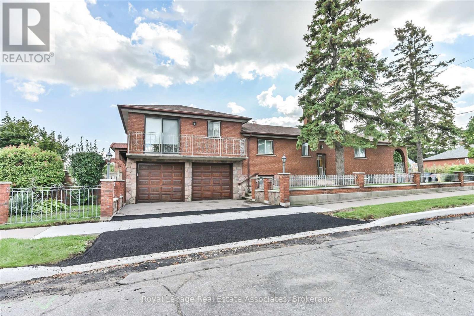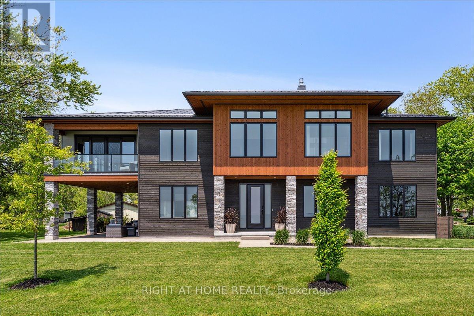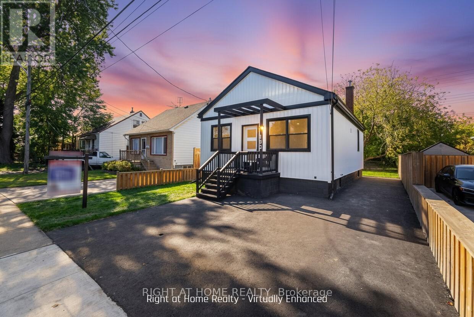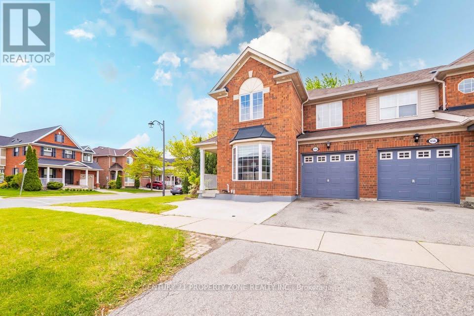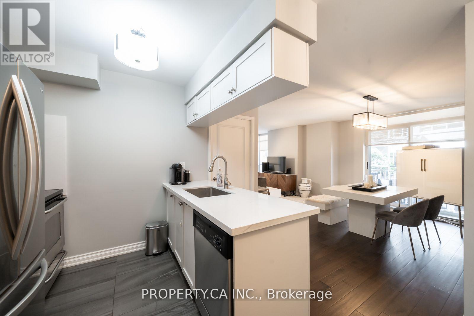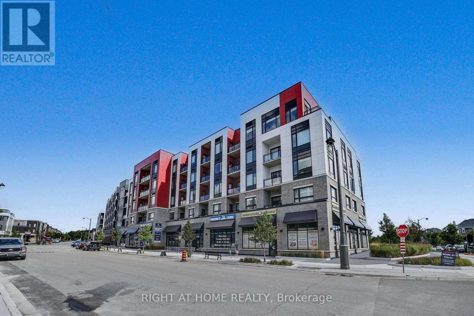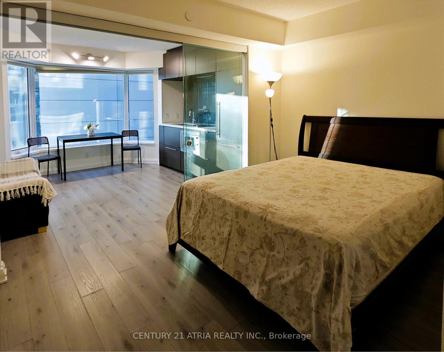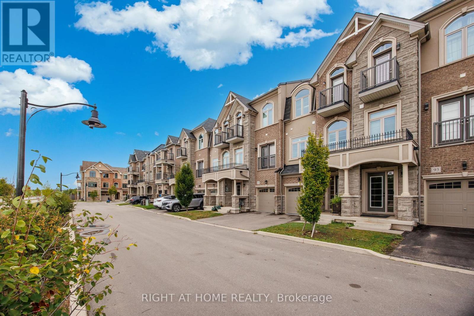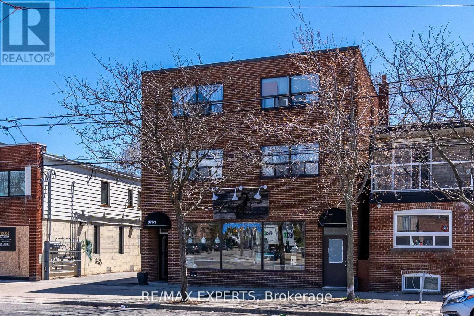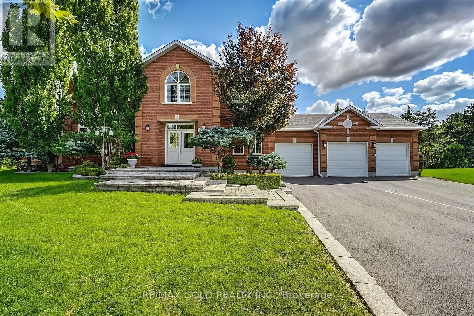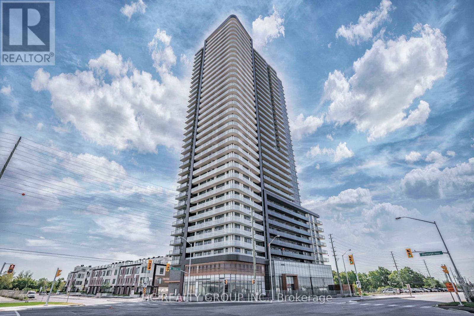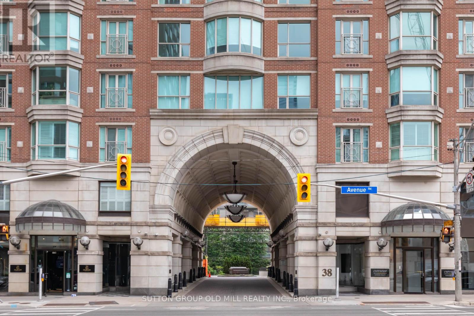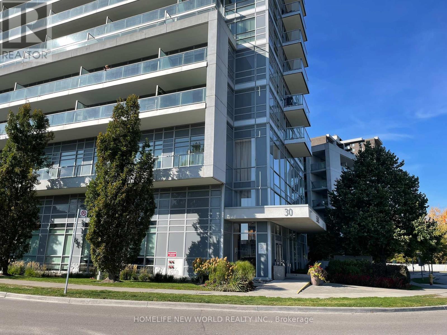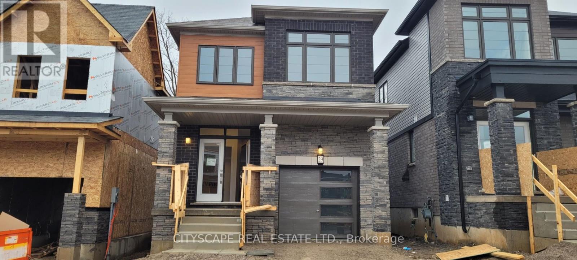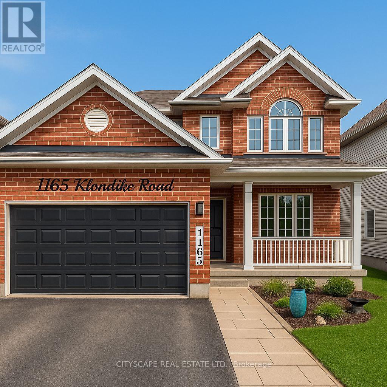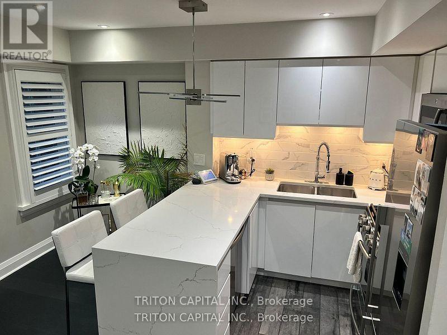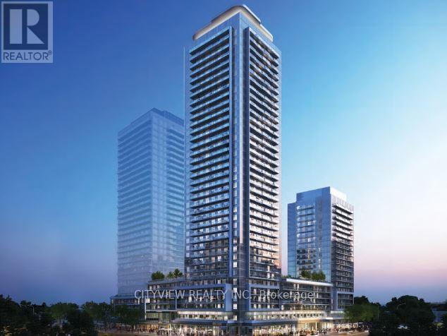8 Hill - 4449 Milburough Line
Burlington, Ontario
Looking for a way to smartsize your life? This beautifully finished house offers a great floor plan and tons of outdoor living space too. Theres 2 bedrooms and 2 baths. This home has a great view of the in ground pool and the forest in the distance. Be prepared for jaw dropping sunsets and beautiful fall colours from your cozy screened in porch or deck. This gated community offers lots of activities and events for the residents year around. The park is beautifully maintained and so very close to shops, banks, restaurants and grocery stores. Live in rural Burlington and still be close to Town. (id:61852)
Coldwell Banker Escarpment Realty
14728 Heritage Road
Caledon, Ontario
Luxury Meets Nature A Private 29.5-Acre Retreat in Terra Cotta. Experience the perfect fusion of countryside tranquility and modern luxury in this stunning 4-bed, 3-bath estate perched atop one of Terra Cottas most desirable elevations. Situated on 29.5 acres of pristine land in the Niagara Escarpment this one-of-a-kind property offers direct access to the Bruce Trail, Credit Valley River, endless opportunities for hiking, fishing, cross-country skiing, and pond skating. Home Features: Chefs Kitchen Dream: Outfitted with a built-in Dacor double oven, Thermador induction cooktop, B/I dishwasher, wine fridge (75 bottles), fridge, upright freezer, and an instant hot water under-sink dispenser system all grounded by heated bamboo and porcelain flooring. Interior Comforts: 1 wood-burning F/P, formal dining room, sun-filled sunroom with W/O to a sunken hot tub, and a spacious games room . 2 Murphy beds. Premium Utility Systems: Reverse osmosis water filtration, water softener, two sump pumps, owned HWT, C/Vac, C/air, Generac backup generator (wired directly to the home), and a 2000-gallon cistern ensuring year-round reliability. More Highlights: 3 outdoor sheds, new aluminum roof, new energy-eff windows, and modern ELF throughout. Outdoor Experience: Enjoy ultimate privacy with a b/yard waterfall and pond, framed by mature maple trees and rolling woodland. Step onto one of the many walk-outs and immerse yourself in a peaceful setting perfect for morning coffees, family gatherings, or quiet evenings under the stars. Located in the heart of Terra Cotta. This estate offers rare access to natural beauty while remaining within a short drive of city conveniences. This is more than a lifestyle investment. Sch your private showing today and experience the serenity, space and elegance only Terra Cotta can offer. Equipped with Starlink satellite internet (id:61852)
RE/MAX Hallmark Realty Ltd.
135 Kelso Crescent
Vaughan, Ontario
Stunning Freehold Townhome in Prime Maple Location !Major renovations just completed, including: Brand new CUSTOM BUILT modern kitchen with Quartz counters, Quartz backsplash, and new flooring throughout Freshly painted main floor; popcorn ceiling removed and replaced with smooth ceilings & new pot lights Upgraded primary ensuite with sleek new shower, (vanity, vanity top, faucet, brand-new shower panel and shower's finishing's ( wall, floor, rain shower)Recently upgraded second bathroom; brand-new vanity, vanity top, and faucet in powder room, All new outlets and light switches Brand New Washer and dryer. Stylish epoxy flooring in laundry and porch areas Functional layout with 3 bedrooms & 4 bathrooms. One garage plus 2 parking spots on the private driveway. South-facing home which helps snow to melt quickly in winter! Move-in ready home in a family-friendly neighborhood. Just a 5-minute drive to Major Mackenzie Hospital and Canada's Wonderland, 10 minutes to Vaughan Mills Mall, and steps to Longo's and shops. Close to schools, transit, parks, and all amenities! A must-see opportunity you don't want to miss! (id:61852)
Royal LePage Signature Realty
1963 Workman Road
Cobourg, Ontario
Welcome to this stunning custom-built bungalow, perfectly situated on a sprawling lot just under 2 acres. The striking stonework of the exterior sets a refined tone for this elegant home, showcasing its timeless design and exceptional craftsmanship.Inside, the oversized 3-car garage offers ample space for vehicles and storage, seamlessly complementing the homes thoughtful layout. The main living area is a true showstopper, with soaring 13-foot ceilings, a built-in electric fireplace, and a walkout to the deck and spacious backyardperfect for both relaxing and entertaining.Throughout the rest of the home, 9-foot ceilings maintain a sense of openness and elegance. The chefs kitchen is designed for both beauty and functionality, featuring quartz countertops, premium built-in appliances, and a layout ideal for hosting or everyday living.The primary suite is a luxurious retreat, complete with its own walkout to the deck, offering serene views and a seamless connection to the outdoors. The spa-inspired ensuite features his-and-her sinks and exquisite finishes, adding a touch of indulgence to your daily routine.Enjoy your own privacy, land, and piece of paradise, all while staying just minutes away from major shopping areas and Highway 401. Set on a peaceful, expansive lot, this home offers a perfect blend of tranquility and convenience. Schedule your private tour today to experience this exceptional property for yourself! (id:61852)
Housesigma Inc.
Lot 15 Rebecca Road
Thames Centre, Ontario
This highly desirable vacant land 3.1 ACRES, presents a rare and exciting investment opportunity with prime industrial zoning M2 and an unbeatable PRICE NEAR BY AIRPORT LONDON ONTARIO (id:61852)
Royal LePage Flower City Realty
367 Van Kirk Drive
Brampton, Ontario
Elegant All-Brick Detached in Northwest Sandalwood Parkway. Welcome to this spacious, beautifully-appointed detached home in the heart of Brampton's desirable Northwest Sandalwood Parkway neighborhood. With an all-brick facade and a generous lot, this residence offers both comfort and curb appeal. Four large bedrooms and approx. 2,200-2,300 sq ft of finished living space (estimate) on two levels. Main-floor living features an open concept layout: combined living/dining room, hardwood floors, large windows, and a cozy gas fireplace. Eat-in kitchen with upgraded cabinetry, abundant counter space and a walk-out to a fully-fenced yard - perfect for indoor/outdoor family living and entertaining. Convenient main-floor laundry room. Upper level offers spacious bedrooms including a luxurious master suite with walk-in closet, separate shower and soaker tub for a true retreat. Private exterior features include a large driveway, 2-car garage, and a generously sized rear yard - ideal for children, pets or summer gatherings. (id:61852)
RE/MAX Ultimate Realty Inc.
1404 - 5 Lisa Street
Brampton, Ontario
Welcome to this bright and spacious 3-bedroom plus Den corner condo with solarium and open balcony, offering plenty of room for comfortable living. Known as the Majesty model, this is one of the largest units in the building. The updated eat-in kitchen features granite countertops, modern backsplash, and newer ceramic flooring. Enjoy two full renovated bathrooms and beautiful upgraded floors throughout. The primary bedroom includes a walk-in closet and a 5-piece ensuite for your convenience. Tremendous amenities in the building with 24 hours security guard. Balcony provides a spectacular view of lake Ontario at distance and Bramalea mall down the eye!!!Located in a well-maintained building in the heart of Brampton, close to public transit, Bramalea Mall shopping, schools, and major highways-everything you need is just steps away. A wonderful place to call home! (id:61852)
Homelife/miracle Realty Ltd
135 Jay Street
Toronto, Ontario
Move Right In To This Meticulously Maintained and Spotless, Incredibly Charming Detached Home Under The Same Family Ownership Since 1960 In Sought After Maple Leaf! Enjoy The Best Of Both Worlds With A Spacious and Functional Layout In A Perfect Toronto Location Close To Major Highways, Transit, Hospital, Shopping, Schools, Parks and More. The Fully Fenced Private Yard Awaits Summer Barbecues With Loved Ones and The Absolutely Massive Basement Is Ideal For Watching the Big Game or a Favourite Movie With The Family. Enjoy Oversized Rooms On Every Level Including A Huge Kitchen and Massive Bedrooms, One Of Which Features A Private Balcony For That Morning Espresso! Rare Built-In Two Car Garage along with Private Double Drive Allows Plenty of Parking. (id:61852)
Royal LePage Real Estate Associates
17 Bluewater Parkway
Haldimand, Ontario
Wake up to the gentle sound of Lake Erie's waves, sunlight streaming through wall-to-wall windows, and the promise of a day filled with serenity and relaxation. Welcome to 17 Bluewater Parkway in Haldimand County, a haven crafted for buyers seeking a luxury waterfront home. Step through the foyer, where engineered hardwood floors and soaring 9/11 ft. ceilings set the stage. The family room, warmed by a natural gas fireplace and framed by built-in cabinetry, invites cozy evenings with loved ones. A guest bedroom, 3pc bath, and a clever vanity/fridge/pantry nook create a welcoming retreat for visitors, while the in-floor heated garage and additional detached 2-car garage, accessible via an expansive aggregate driveway, add effortless convenience for cars, boats and toys. Ascend to the second level, where the open-concept kitchen becomes the heart of your story. European cabinetry, quartz counters, an oversized island, and high-end stainless steel appliances inspire culinary creations, while the dining and living areas, anchored by another fireplace, flow seamlessly to a sunroom. Here, a third fireplace and an expansive patio door open to a balcony, where lake breezes and sunset views steal the show. The primary suite, with its en-suite and walk-in closet, offers a private sanctuary. A 2-piece bath, laundry station, and a versatile studio perfect as a bedroom or office complete the narrative. Clad in Maibec siding with stone columns and a metal roof, this estate blends timeless craftsmanship with modern luxury. For those craving a lakefront escape closer than Muskoka, this is where your next chapter begins. Schedule a private tour and write your story at 17 Bluewater Parkway. (id:61852)
Right At Home Realty
183 Normanhurst Avenue
Hamilton, Ontario
Rare Fully Renovated 5-Bedroom, 3-Bathroom Bungalow with Separate Entrance - Turnkey & Stunning! Perfect for first-time buyers looking to offset their mortgage, investors, or extended families, this beautifully rebuilt home combines modern style with everyday comfort. From top to bottom, every inch has been transformed-a full, high-quality renovation with everything brand new for years of worry-free living (see feature sheet for full details). Step inside and fall in love with the bright, open-concept main floor, featuring 10' ceilings, sleek new flooring, pot lighting, and a modern kitchen with granite countertops, ample cabinetry, and $12,000 in brand-new stainless-steel appliances and life=time warranty windows. The main floor laundry, 4-piece bathroom, and spacious primary suite with ensuite add convenience and comfort, while two additional bedrooms offer flexibility for guests, kids, or a home office. The fully finished lower level with separate entrance includes a brand-new kitchen, two large bedrooms, and a 4-piece bathroom-perfect for multi-generational living or rental potential. Outside, enjoy manicured landscaping and a fenced backyard, ideal for summer BBQs or peaceful evenings under the stars. Nestled in a family-friendly neighborhood with quick access to the Red Hill Expressway, parks, schools, restaurants, and medical amenities, this turnkey bungalow offers 1,800 sq. ft. of total living space-delivering the perfect blend of comfort, quality, and peace of mind. Everything is new-just move in and enjoy! (id:61852)
Right At Home Realty
660 Armstrong Boulevard
Milton, Ontario
This bright and spacious unit features 2 large bedrooms, 2 washrooms, a modern private kitchen,and separate laundry (not shared) for your convenience. Enjoy a private entrance through thegarage and dedicated car parking. Located in a quiet, family-oriented community, this home isperfect for small families, couples, or working professionals seeking comfort and privacy. (id:61852)
Century 21 Property Zone Realty Inc.
202 - 60 St Clair Avenue W
Toronto, Ontario
Welcome to the Carlyle, a coveted building in the highly sought-after Yonge and St Clair neighbourhood. Bring your pickiest clients to this completely renovated modern Corner Suite Spanning 730 sq ft of open concept living space, including two spacious bedrooms both with windows. The wraparound windows brings in an abundance of natural light creating a bright and airy atmosphere. The updated kitchen is equipped with full-size stainless appliances, double sink, plenty of cabinets & Corian counters. 100% walk score. Minutes Away From 2 Subway Stations, Trendy Restaurants, Parks, top-notch Schools, St. Clair West streetcar right out front. Walking distance to Moore Park, Davisville, Forest Hill and Summerhill and Yorkville neighbourhoods, which means ample places to visit, shop, dine & drink. Near Parkette's or larger green spaces like David A. Balfour Park/Mt. Amenities available include a full gym, guest suites, security and concierge services, a party room and a separate conference room. Parking pre-paid for 1 year to 2026. (id:61852)
Property.ca Inc.
218 - 3265 Carding Mill Trail
Oakville, Ontario
Exceptional 1-Bedroom Condo at Views on the Preserve - Upper Oakville's Premier Address. Discover the perfect balance of sophistication and functionality in this stunning Upgraded 1-bedroom residence at Views on the Preserve, located in the prestigious Preserve community of Upper Oakville. Built by Mattamy Homes, this boutique-style condominium offers a thoughtfully designed layout with upscale finishes and a modern aesthetic focused on comfort and convenience. Boasting soaring 9-foot ceilings and expansive west-facing windows with custom blinds, this bright and airy suite is bathed in natural light throughout the day. Step onto your private balcony to unwind and enjoy breathtaking sunset views. The open-concept living space features scratch-resistant vinyl flooring and a refined contemporary design. The chef-inspired kitchen impresses with stainless steel appliances, Stacked upper cabinets, a spacious centre island with extra storage, quartz countertops, a subway tile backsplash, and premium soft-close cabinetry. The large wheelchair accessible bathroom includes a spacious tub, elegant subway tiles, and thoughtful design for maximum comfort and ease of use. Modern smart home features include an Ecobee thermostat and an energy-efficient geothermal heating and cooling system. Residents of this boutique community enjoy exclusive amenities such as a rooftop lounge and party room with an outdoor BBQ terrace overlooking the pond. The suite also includes one underground parking space and a conveniently located locker. High-speed Rogers Internet is included in the maintenance fees. Ideally situated in one of Oakville's most desirable neighbourhoods, this home is just minutes from top-rated schools, premier shopping, transit, Oakville Trafalgar Hospital, and major highways. A rare opportunity to rent a luxurious condo in an unbeatable location-don't miss your chance! (id:61852)
Right At Home Realty
605 - 155 Yorkville Avenue
Toronto, Ontario
Luxurious 1 Br Condo In The Heart Of Yorkville. Gorgeous Modern Kitchen With Minimalist Design. Open Concept, Large Window, Privacy With Office Tower Next Door, Laminate Floors Throughout. Steps To Subway, Shopping & Restaurants. Walk To Park, UofT, Rom & Wholefoods. 24Hr Concierge & Security, Gym/Fitness Centre, Party Room Beautiful Finishes. An Incredible Opportunity To Living In Toronto's Most Prestigious Neighborhood. (id:61852)
Century 21 Atria Realty Inc.
91 Borers Creek Circle
Hamilton, Ontario
Supper Clean, Beautifully Upgraded Contemporary T-H. Laminate On All 3 Floors, Bright And Spacious, Tons Of Natural Light And LED Lights, Gourmet Kitchen With Oversized Island, Granite Countertops, Backsplash, California Shutters, W/O To Balcony, 4 Bedrooms (One On The Main Fl. can be used as a Family Rm.), 2.5 Bathrooms. Unspoiled Basment with R/in for additional Bathrm. Walking Distance to YMCA, Allan A. Greenleaf El. School, Waterdown Childrens Centre, Minutes to Plaza and Majar HWYs ... (id:61852)
Right At Home Realty
102 - 3261a Lake Shore Boulevard W
Toronto, Ontario
Prime Location Near Humber College and the Lake This freshly painted one-bedroom unit is nestled in Toronto's vibrant Long Branch neighbourhood, only steps away from Humber College and the scenic Lake Ontario shoreline. Residents benefit from easy access to public transit, local shops, restaurants, and major highways, making commuting and exploring the city effortless. Modern Features and Comfortable Living The apartment boasts a new stove and updated fixtures, ensuring a modern and functional living space. The spacious family room is perfect for entertaining guests or relaxing after a busy day. A private bedroom with closet provides ample storage and privacy, while a four-piece bathroom and full kitchen offer convenience for everyday living. Building Amenities On-site coin-operated laundry facilities add to the convenience, and the building is ideal for singles or couples seeking a comfortable and well-located home in Toronto. (id:61852)
RE/MAX Experts
7 Brandiff Court
Caledon, Ontario
A great opportunity to own a beautiful estate home **very rarely offered in this prestigious and extremely scenic Caledon East neighbourhood** Having over 3700 sq ft of custom finished, well maintained, bright and comfortable living space. Comes with 9' ceilings, raised niches, huge driveway with parking for 8-10 cars, professionally designed perrenial gardens and mature trees. Located on a quiet cul-de-sac dead end Court, walking distance to Foodland grocery, restaurants, school and Caledon Trailway (with over 20 kms walking/biking trail). Homes in this neighborhood come with municipal water supply and Sewer system **No water well or septic tank to maintain**. Almost one acre of flat lot presents plenty of room for outdoor activities for a large family, enjoy the huge stone patio, large in-ground saltwater pool and a beautiful backyard with scenic views. Boasts many recent updates such as gourmet kitchen with quartz counters, flat ceilings with slim panel lighting, hardwood floors and solid oak staircase (All redone in 2021), Culligan water softener (2023), Hot water tank (2024) new glass shower enclosure in washroom (2025), a professionally finished basement with 5th bedroom, ensuite washroom & separate living area for entertaining. (id:61852)
RE/MAX Gold Realty Inc.
Lph10 - 7895 Jane Street
Vaughan, Ontario
Bright 2 Bdrms On Lower Penthouse, 2 Bath Suite Has 9Ft Ceilings And Plenty Of Natural Light,Laminate Flooring Thru-Out, 1 Parking & 1 Locker. 5 Min Walk To Vmc Subway & Bus Station Major Transit Hub. 9 Min To York U. 40 Min To Downtown Toronto. Easy Access Hwy 400 & 407, Ikea, Cinema, Restaurants, Vaughan Mills Shopping Mall Are Minutes Away. Old photo used. (id:61852)
Hc Realty Group Inc.
700 - 38 Avenue Road
Toronto, Ontario
Privacy, luxury, location and space (approx. 3115 sq ft). Bring your vision to this beautiful condo nestled between Yorkville and The Annex. Join the residents of the The Prince Arthur in the south tower suite facing south, west and north. There are 3 bedrooms, 4 washrooms, a separate library, 2 balconies, 3 parking spaces, 2 lockers and visitor parking. Generous ensuite laundry area with laundry sink. Floor plans available. The circular drive entrance through the arches off of Avenue Road north of Bloor brings you to a private area where you experience discretion in a secure environment. The attentive Concierge and valets are experienced professionals providing valet parking, delivering packages to your suite and anticipating your needs. Wonderful amenities include the Annex and Yorkville Lounges, Fitness and Rejuvenation Center with sauna, theatre, library and car wash. Live in the innovative and cultural heart of Toronto. (id:61852)
Sutton Group Old Mill Realty Inc.
1905 - 30 Heron's Hill Way
Toronto, Ontario
This Modern, Spacious 1+1 Well Maintained Corner Unit Situated In The Connecting Hub Of Toronto. Steps To TTC With Quick Access To Hwy 401 and DVP. Shuttle Bus To Fairview Mall. This Convenience Makes Your Daily Travel Easy. Hospital is 11 mins away. Shopping Center, Stores, Restaurant, Parks, Schools & Library Are Nearby, Creating A Perfect Urban Living Space. Huge Balcony With East Exposure Provides Breathtaking Views! 9' Ft Ceiling. Bright Living And Dining Room, Oversized Bedroom, Den Can Be Used As 2nd Bedroom. 24Hr Concierge/Security. Includes One Parking Space And One Locker. Parking spot is close to the elevator. (id:61852)
Homelife New World Realty Inc.
29 Sundin Drive
Haldimand, Ontario
Discover This Less Than 3-Year-Old, Beautifully Crafted 3-Bedroom, 3-Bathroom Home Featuring A Modern Open-Concept Floor Plan Designed For Today's Life Style With Numerous Upgrades Throughout. The Kitchen Is Equipped With Nice Standard Stainless Steel Appliances And A Stylish Backsplash, Making It A Chef's Delight. Gas Range Adds a Great Convenience To The Home Maker. The Elegant Designer Staircase With Iron Pickets Adds A Touch Of Sophistication To The Interior. Enjoy The Convenience Of A Double Door Entry, A Functional Mudroom, And A Good Sized Wooden Deck Overlooking An Immensely Scenic Overview. The Face Of The House Showcases A Beautiful Blend Of Stone And Brick, Creating An Eye-Catching Curb Appeal. Flooded With Natural Light, This Home Is Equipped With A Heat Recovery Ventilator For Energy Efficiency. Ideally Located Just A Couple Minutes Walk From The Grand River, It Offers The Perfect Combination Of Modern Living Among The Natural Beauty close to Down Town and All Amenities (id:61852)
Cityscape Real Estate Ltd.
1165 Klondike Road
Ottawa, Ontario
This stunning 4+1 bedroom, 3.5 bathroom home in the prestigious Morgan's Grant Kanata neighborhood offers 2700 sqft of luxury living space, combining modern comforts and smart home technology, ideal for both family living and entertaining.Key Features:Grand Entrance: High-ceiling foyer with chandelier sets an elegant tone.Spacious Living Areas: Family room with pot lights and chandelier; formal dining room with large windows, recessed lighting, and chandelier.Flexible Spaces: Main floor den/office, or an additional bedroom if needed.Open Concept Living and Kitchen: Modern kitchen with white cabinetry, crystal door knobs, stainless steel appliances, and a large granite island. Pot lights and chandelier create a stylish ambiance.Master Suite: Large master bedroom with luxurious ensuite featuring a Jacuzzi tub.Additional Bedrooms: Three good-sized upstairs bedrooms, each with ample natural light, plus a well-appointed shared bathroom.Fully Finished Basement: Large recreation room with LED pot lights, 1 bedroom, full bathroom, and storage area, perfect for guests or an in-law suite.Outdoor Living: Deck, covered hot tub area, and storage shed for relaxation and entertaining.Additional Features:Smart Home Technology: App-controlled lighting, thermostat, door lock, and Ring doorbell. CCTV system with 6 outdoor 4K cameras.Entertainment Ready: Basement with built-in projector, Sony home theater system, subwoofer, and speakers.Exterior Enhancements: Motion-sensor lighting, LED pot lights around the house, and a digital address sign.High-Efficiency Upgrades: New furnace (2021) and owned tankless water heater.Impressive Interior: Crystal light fixtures, hardwood floors, and window blinds.Bright and Airy: Large windows fill the home with natural light.Location: Convenient access to Kanatas business district, parks, golf courses, top-rated schools, and only a 25-minute drive to downtown Ottawa.Closing Date: Flexible. (id:61852)
Cityscape Real Estate Ltd.
Th99 - 9 Windermere Avenue
Toronto, Ontario
Beautifully Renovated 2-bedroom, 2-bath townhome in the sought-after Windermere By The Lake community!! This home features a walk-out to a private garden patio that backs onto a large, well-maintained green space. The breathtaking rooftop terrace offers stunning north and south views, including partial lake views. Professionally updated throughout with smooth ceilings and LED pot lights, new flooring on all levels, popular baseboards, doors, and window frames. Bathrooms have been fully renovated with new showers, toilets, and fixtures. Move-in ready. Located just steps from Lake Ontario, High Park, and public transit, and only minutes from downtown. Includes access to full condo amenities and one parking space. (id:61852)
Triton Capital Inc.
3005 - 5105 Hurontario Street
Mississauga, Ontario
Brand new never before lived in 2 bedroom plus den at Canopy Towers!! Total 888 sqft of living space with a spacious 140 sqft balcony with stunning west views! Unit features laminate flooring throughout, open concept living/dining room with a modern kitchen with stainless steel appliances. Sun filled corner unit with a large balcony with west facing and south views of the cn tower. Open concept den. Large primary bedroom with a 3pc ensuite. (id:61852)
Cityview Realty Inc.
