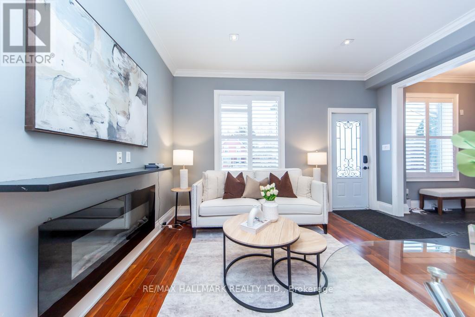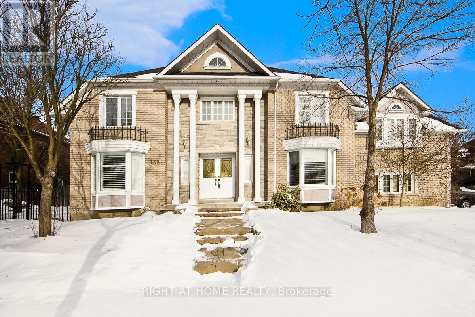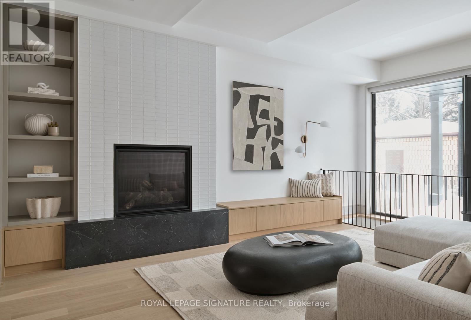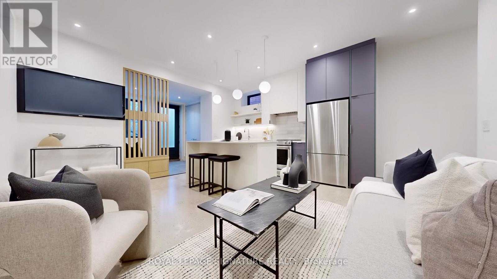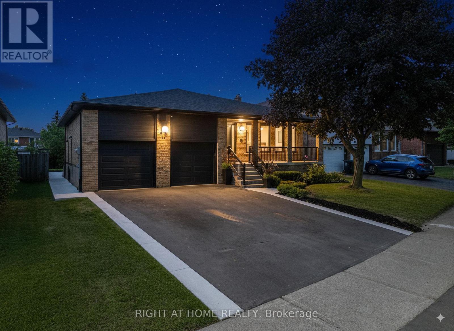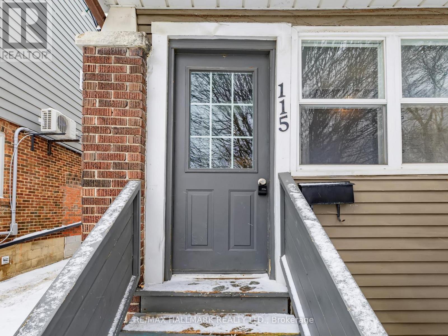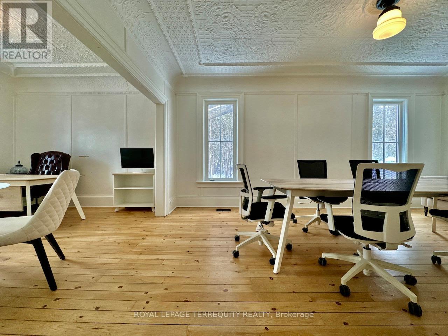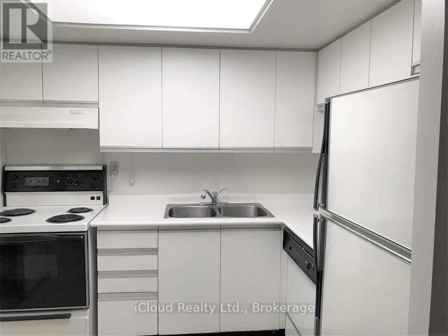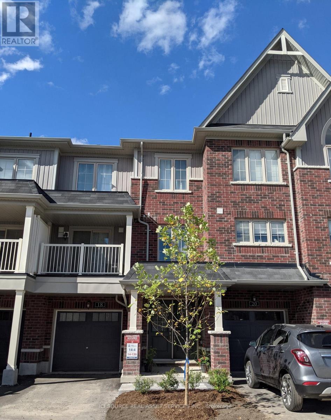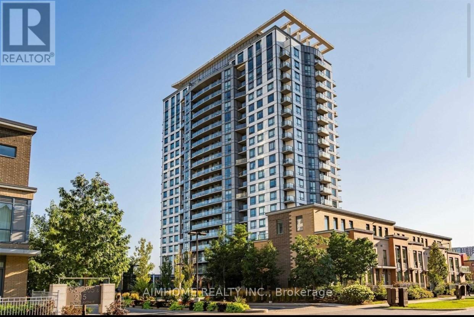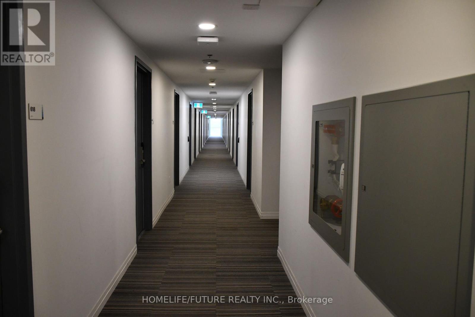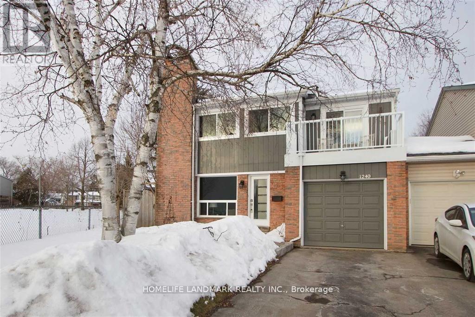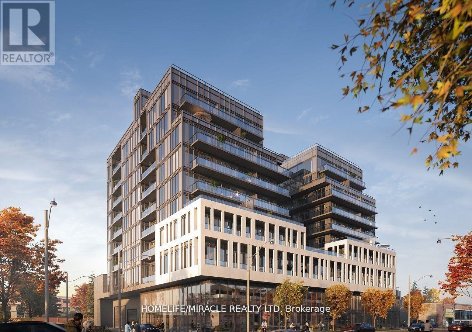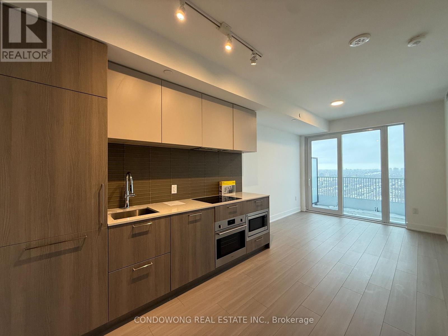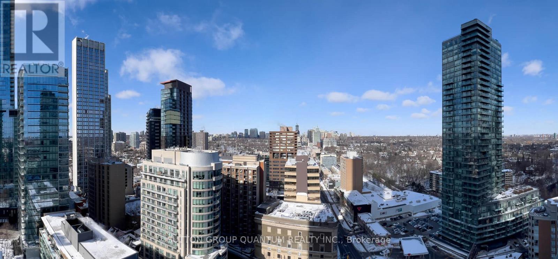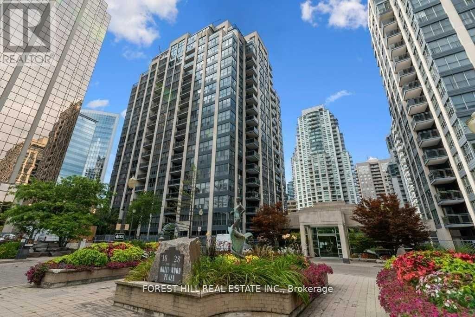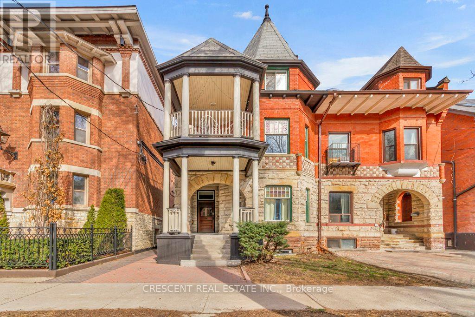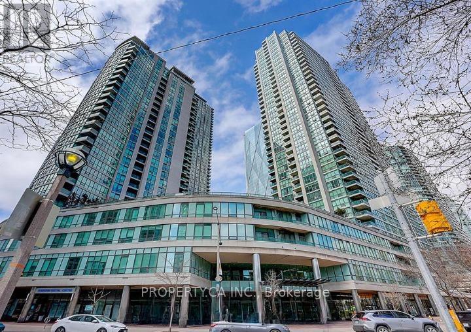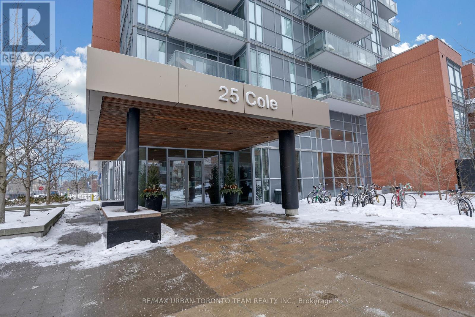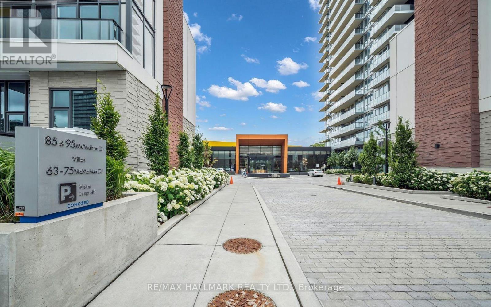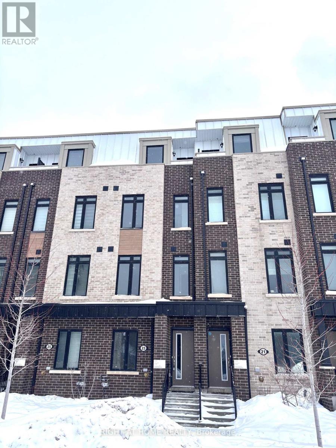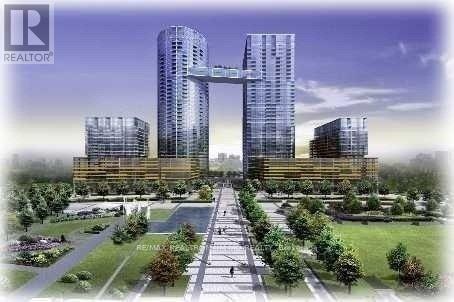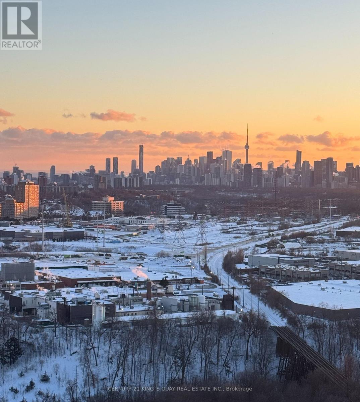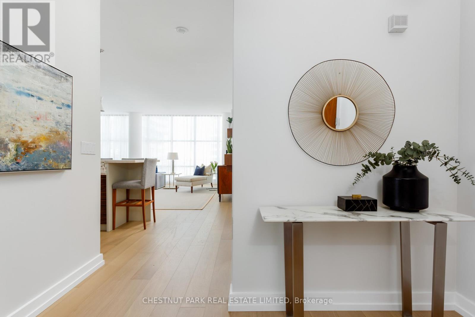226 Ritson Road S
Oshawa, Ontario
Welcome to this charming detached home that offers a functional open-concept living and dining area with hardwood floors and pot lights throughout. The spacious kitchen features granite countertops, stainless steel appliances, and a gas stove-ideal for everyday living or tenant appeal. Sliding door access leads to a private deck and yard, perfect for low-maintenance outdoor enjoyment. A finished basement adds valuable extra living space, increasing versatility and rental potential. Conveniently located minutes from Hwy 401, Oshawa Center, schools, and transit and more. An excellent entry point into homeownership or a solid addition to any investment portfolio. (id:61852)
RE/MAX Hallmark Realty Ltd.
139 Elizabeth Street
Ajax, Ontario
Beautifully Maintained 4-Bedroom Home in Prime Ajax! Sought After Riverside Location! Quality Built John Boddy Home The 'Kingsgate' Model. Immaculate, Spacious & Open Floor Plan! Premium Brazilian Hardwood Floors Both Main & Second Level! Decorative Pillars, California Shutters, Smooth Ceilings & Pot Lights Main Floor! Kitchen With Quartz Counters & Backsplash! Huge Second Level Family Room, Gas Fireplace & Cathedral Ceiling! Professionally Finished Lower Level With Separate Entrance In-Law/Teenage Retreat! *** Property for Sale under Power of Sale*** (id:61852)
Right At Home Realty
Main - 82 Gough Avenue
Toronto, Ontario
Welcome to this brand new, three-story executive furnished rental that combines modern luxury with timeless elegance. Featuring 5 bedrooms plus a den and 4.5 bathrooms, this home offers an abundance of space and style for the discerning renter. Step inside to find soaring ceilings and exquisite herringbone hardwood floors throughout. The main living area is anchored by a cozy gas fireplace, perfect for relaxing or entertaining. The modern kitchen is a chefs dream, complete with a breakfast bar, stone countertops, and a pantry with a wet bar. Each bathroom is designed with spa-like finishes, ensuring a serene retreat in your own home. The lower level includes a spacious storage room, providing ample space for all your needs. The property also boasts a two-car parking garage, a rare find in this sought-after neighborhood. Nestled in the heart of Carlaw/Danforth, you'll be just steps away from the subway, parks, and nature trails, offering the perfect blend of urban convenience and natural beauty. Some photos are virtually staged. (id:61852)
Royal LePage Signature Realty
Lower - 82 Gough Avenue
Toronto, Ontario
Discover urban living at its finest in this brand new 2-bedroom, 2-bathroom lower unit, designed with custom luxury finishes. Featuring soaring ceilings and heated concrete flooring, this space combines modern sophistication with comfort. The sleek kitchen offers a breakfast bar and stone countertops, perfect for both casual dining and entertaining. Relax in the spa-like washrooms, designed to provide a serene escape. Located in the vibrant Danforth & Carlaw neighbourhood, this home is just steps away from the subway, parks, and nature trails, offering the ideal blend of city convenience and natural tranquility. (id:61852)
Royal LePage Signature Realty
44 Beamsville Drive
Toronto, Ontario
Fully-renovated, move-in-ready detached house with 6 bedrooms and 4 bathrooms for a large family, multi-generational home or a family looking for comfort with income. Each unit enjoys its own dedicated entrance, offering privacy; six parking spots (two in the garage and four on the driveway), a rare premium in Toronto. . Live in one unit and let the others pay your mortgage or rent out all three potential units and enjoy strong cash flow in a high-demand rental area. Nested in the heart of (Vic Park and Sheppard). The 5 level back-split home has been newly renovated stylishly and luxuriously modernized: new hardwood flooring, tasteful finishes, 4 renovated baths, pot lights, new modern eat-in kitchen, brand new Stainless Steel appliances, new driveway, landscaping etc., too many updates to list. A large and private rear yard provides ample outdoor space, accessory unit potential, large pool and cabana potential. As you enter the atrium, the living combined with dining room are on the right, large kitchen is on the left. Up the stairs we have 3 large bedrooms with a powder ensuite for the master bedroom and a fully renovated 6 piece bathroom. The man floor features 2 additional bedrooms, a family room and an additional bathroom. The basement is finished and has an independent walk out, features an enormous bedroom, large eat-in kitchen, living area combined with dining and a bathroom with laundry. It is a must see! (id:61852)
Right At Home Realty
115 Hiltz Avenue
Toronto, Ontario
An exceptional, fully renovated Leslieville residence offering a rare blend of space, style, and functionality. Located in one of Toronto's most coveted neighbourhoods, this home stands out with 3 full bathrooms, private parking, and a thoughtfully designed layout ideal for modern living. The main floor is expansive, airy, and beautifully connected, featuring a generous living and dining area enhanced by pot lights and seamless flow-perfect for entertaining and everyday life. The sleek, modern kitchen anchors the space with quality finishes, ample counter space for the Chef in you! A walkout leads to a private back deck, while a main floor powder room and oversized foyer add convenience and valuable extra space rarely found. Upstairs, 3 well-appointed bedrooms each offer closet space, including a warm and inviting primary retreat with custom built-in storage. Rarely offered 3 Renovated bathrooms throughout the home elevate both comfort and design. The fully finished basement with high ceilings delivers an impressive recreation room and a 3-piece bathroom-ideal for hosting, relaxing, or flexible living options. Steps to parks, trails, acclaimed restaurants, cafés, and local shops, with effortless access to transit and major routes, this home delivers refined Leslieville living with nothing left to do but move in. (id:61852)
RE/MAX Hallmark Realty Ltd.
W1-W3 - 132 Highway 7
Pickering, Ontario
Newly renovated high exposure historic landmark building with professional tenant mix situated just east of York Durham Line in the quaint hamlet of Green River immediately on Highway 7 (formerly known as the Saunders Book Store). Conveniently located just east of Markham along the north west border of Rural Pickering. Ideally suited for office or similar use. Suites/ offices range from 156 - 569SF. See floor layout plan showing main and upper floors. W1, W2, W3 (569SF) are available. W1, W2, W3, can make for a sizeable office suite with its own boardroom and kitchenette. There are three common washrooms. Each unit comes with its own designated parking(s). Utilities (gas/ water/ hydro) are included. The interior of the building impresses with period correct materials throughout. Finishes include mosaic tilework, hardwood, high baseboards, crown mouldings, ornate trimwork, coffered/ tin ceilings, oversized vertical sliding slash styled windows that crank open, exposed wood, brickwork, and more. All office are sizeable, bright, and airy with ample separation from neighbouring suites. Office furniture can form part of the lease subject to availability. (id:61852)
Royal LePage Terrequity Realty
1407 - 2466 Eglinton Avenue E
Toronto, Ontario
Bright and spacious 1-bedroom plus den suite located in the well-established Rainbow Village community. Ideal for families or professionals, the spacious den can be used as a child's bedroom or home office. Enjoy a peaceful garden and park view within a secure, gated complex featuring 24-hour security, on-site children's playground, and on-site daycare. Residents have access to amenities including an indoor swimming pool, sauna, fully equipped fitness centre, squash and basketball courts, billiards, party room, guest suites, and daycare. Unbeatable convenience with TTC, Kennedy Subway Station, and GO Transit just steps away, and close to schools, restaurants, and community centres. Rent includes all utilities: hydro, water, and gas. Property currently tenanted - photos to follow. (id:61852)
Icloud Realty Ltd.
18 Mappin Way
Whitby, Ontario
Stunning Modern Townhouse (only 5 years old) for rent in a very pleasant neighbourhood! Two (2) bed rooms, large master bedroom with a walk-in closet, two (2) bathrooms. Enjoy the open concept kitchen and living area with new stainless steel appliances and breakfast bar. Upgraded with granite countertops and hardwood floors. Walk out from the living room to the sun filled balcony. Large windows throughout the house with lots of natural sunlight from southeast exposure. Energy star certified townhouse with HRV system provides cost savings on utility bills. Direct access to a large private garage from the foyer, and second parking on the driveway. Conveniently located visitor parking for guests. Lots of storage space available in the crawl space. Close to all amenities including Whitby Go Station, 401 and 407 Hwy., Durham Colleges, parks, schools, dining, grocery stores, Walmart, Costco, GoodLife and more! *For Additional Property Details Click The Brochure Icon Below* (id:61852)
Ici Source Real Asset Services Inc.
508 - 185 Bonis Avenue
Toronto, Ontario
Location, Location, Location. Located at the center of Agincourt Community. Steps to Go Train, TTC, Agincourt shopping center including Walmart, library etc. Updated kitchen granite countertop, cabinets, laminate. Enjoy the entertainment amenity including indoor pool, sauna, jacuzzi, gym etc. Furnished. Do not miss it ! (id:61852)
Aimhome Realty Inc.
629 - 1900 Simcoe Street
Oshawa, Ontario
A Spacious, Bright, And Fully Furnished Home Is Available For Students, Downsizers, Professionals, And Seniors. This Home Boasts A Large Washroom With An Automatic Door, Quality Finishes, A Cooktop, Stainless Steel Appliances, And Ensuite Laundry. It Ideally Situated Just Steps From Ontario Tech University, Durham College, Public Transit, Highway 407, Restaurants, Parks, Costco, And The New Windfields Farm Mall. Building Amenities Include A Fitness Center, Party Room, Meeting Room, Out Door BBQ Area, And Electric Car Chargers. This Is One Of The Largest Studio Units Available. (id:61852)
Homelife/future Realty Inc.
1240 Mulmur Court
Pickering, Ontario
Beautifully updated home that feels like a detached, connected only by the garage. Located on a quiet court beside a park and playground, this property offers a rare combination of privacy and convenience. The large pie-shaped lot features a private backyard, perfect for families or entertaining.Fully renovated from top to bottom, the main floor showcases engineered hardwood, a modern kitchen with brand-new stainless-steel appliances, quartz countertops, a breakfast bar, and an open view to the formal dining area with a walk-out to the deck.Upstairs, you'll find four generous bedrooms, including two with access to a balcony. One bedroom can easily function as a family room or home office.This home sits at the quiet end of the court, right beside green space, offering a peaceful and family-friendly setting. (id:61852)
Homelife Landmark Realty Inc.
505 - 500 Dupont Street
Toronto, Ontario
Introducing Oscar Residences Toronto's Premiere Address. 2 Bed Unit with HIGH CEILING.Best Connectivity 5 TTC Routes at your Front Door. 96 Transit Score, 92Walk Score, 90Bike Score. 5mins Transit to U of T, 5mins Walk to George Brown College, 7mins Walk to Dupont Station, 10mins Drive to Upper Canada College, 9mins Walk to Bathurst Station and 4minsDrive to Royal St. George's. Premiere Amenities: Fireplace Lounge, Private Meeting Room, theatre Lounge, Chef's Kitchen, Outdoor Dining Lounge, Fitness Studio, Pet Social Lounge. Perfectly situated in Annex Incredible surrounding neighborhoods including Yorkville, Summerhill and Casa Loma. A MUST SEE IN PERSON!! (id:61852)
Homelife/miracle Realty Ltd
2707 - 36 Olive Avenue
Toronto, Ontario
This bright and modern suite in the heart of North York. This well-appointed unit offers an efficient layout, floor-to-ceiling windows, and stunning city views. Enjoy contemporary finishes, a sleek kitchen, and convenient access to transit, shopping, dining, and everyday amenities. An excellent opportunity for comfortable urban living or investment. (id:61852)
Condowong Real Estate Inc.
2008 - 18 Yorkville Avenue
Toronto, Ontario
* * * Available April 1st * * * Welcome To The Private Residences At 18 Yorkville Avenue. This 1 Bedroom Suite Features Approximately 496 Interior Square Feet. Designer Kitchen Cabinetry With Stainless Steel Appliances, Granite Countertops, An Undermount Sink & A Breakfast Bar. Bright 9Ft. Floor-To-Ceiling Windows With Hardwood Flooring Throughout The Living Areas With A Large Private Full Length 106 Square Feet Balcony Facing North Unobstructed City Views. A Spacious Sized Bedroom With A Large Closet & Large Windows. Located In The Heart Of Yorkville Just Steps To Luxurious Shopping Boutiques, Upscale Restaurants & Cafes. Walk To T.T.C. Yonge & Bloor Subway Lines, Toronto's Eaton Centre, Yonge - Dundas Square, University of Toronto, George Brown, Toronto Metropolitan University, Queens Park, Hospital Row, The Financial & Entertainment Districts. Visitors Parking. (id:61852)
Sutton Group Quantum Realty Inc.
1003 - 18 Hollywood Avenue
Toronto, Ontario
Welcome to 18 Hollywood, one of North York's favorite buildings. This sun-drenched spacious corner unit is almost 1500 SF. Enter through a private elegant foyer and hallway to a large Living/Dining room with beautiful East-South views and a corner Den which can be repurposed to a 3rd bedroom (if needed). A bright white updated Kitchen/Breakfast awaits with a door to the Balcony. Desirable split bedroom floor plan. The oversized Primary bedroom has a comfy 5-piece ensuite with a W/in closet plus a custom closet. Steps to two TTC stations, Library, Mel Lastman Square, and North York Centre. Top-rated Schools, McKee and Earl Haig SS. Easy access to 401 / 404. (id:61852)
Forest Hill Real Estate Inc.
Lower - 83 Madison Avenue
Toronto, Ontario
Live in the heart of the city in this charming 3-bedroom unit, perfect for a group of friends or students seeking space, style & convenience. This unit does not feel like a basement with its tall ~8ft ceilings, laminate hardwood floors throughout & a window in each bedroom room for good natural light. This home effortlessly blends old-world character w/modern comforts. With separate living and dining space open to the kitchen (with dishwasher), this unit is both functional and cozy. Shared laundry is on your floor, making chores quick and easy. The shared backyard is perfect for weekend hangouts or quiet study sessions. Located in prime The Annex, one of Toronto's most vibrant neighborhoods, you'll be among beautiful Victorian & Edwardian homes, only two minute walk to University of Toronto, two minute walk to TTC Subway, & right in the middle of the culture, grocery stores, cafes, adventure & creativity defining downtown Toronto living. From here, you have easy access to explore all corners of the city via nearby transit options, making your daily commute or late-night outings a breeze. The unit & house exude character and charm, something you can't replicate in a high-rise. Whether you're hitting the books, hanging out w/friends, or soaking in all that Toronto has to offer, this unit delivers on comfort and unbeatable access to the city. Come experience downtown living at its best, right here in The Annex! (id:61852)
Crescent Real Estate Inc.
3609 - 16 Yonge Street
Toronto, Ontario
Stunning 2+Den split southeast corner unit in downtown Toronto with lake and eastern shoreline views. Functional layout with floor-to-ceiling windows and excellent natural light. Combined living and dining area with walk-out to balcony. Open-concept kitchen with stainless steel appliances and breakfast bar. Spacious den suitable for office or additional seating area. Prime location close to Scotiabank Arena, Union Station, CN Tower, Meridian Hall, shops, restaurants, waterfront, bike trails, and major highways including Gardiner Expressway and DVP. Unit has been freshly painted and appliances have been changed, pictures from the past listing. *Parking is extra, $150/monthly* (id:61852)
Property.ca Inc.
816 - 25 Cole Street
Toronto, Ontario
Bright, stylish, and efficiently designed, this large bachelor suite offers modern living with no wasted space. Featuring 9-foot ceilings, rich wood flooring, and a bright open-concept layout, the unit feels airy and welcoming throughout. Floor-to-ceiling windows provide sunny east-facing light, while a full-size private balcony extends the living space outdoors. The modern kitchen is equipped with full-sized stainless-steel appliances-a rare find in studio living-along with ensuite laundry and a sleek 4-piece bathroom.Residents enjoy excellent building amenities, including a 24-hour security concierge, well-equipped gym, recreation and party rooms, guest suites, visitor parking, and a rooftop garden with BBQs. Ideally located in Regent Park, just steps to parks, community centres, cafés, and shopping. With approximately 10 minutes by TTC to the downtown core and quick access to the DVP and Gardiner Expressway, this home offers the perfect balance of comfort, convenience, and connectivity. (id:61852)
RE/MAX Urban Toronto Team Realty Inc.
709 - 85 Mcmahon Drive
Toronto, Ontario
Luxurious Condominium Building In North York By Concord - Seasons. Spacious 2Br plus 2Bath With Large Terrace. North West Facing, 9'Ceiling, Floor To Ceiling Windows, Laminate Floor Throughout, Premium Finishes, Roller Blinds, Quartz Countertop, Built-In Miele Appliances. Easy Access To Bessarion & Leslie Subway Station, Go Train Station. Features Touchless Car Wash. Access To 80,000Sf Mega club; Tennis/Basket Crt/Swimming Pool/Dance Studio/Formal Ballroom Etc. Minutes To Hwy 401/404, Bayview Village & Fairview Mall. (id:61852)
RE/MAX Hallmark Realty Ltd.
23 Case Ootes Drive
Toronto, Ontario
Absolutely stunning luxury townhouse filled with abundant natural light, offering spacious living areas beautifully flooded with sunshine throughout. The thoughtfully designed lower level features a private office, ideal for today's work-from-home lifestyle, while the upper levels provide 4 generally-sized bedrooms perfect for family living and living area ideal for hosting guests. This exceptional home showcases soaring ceilings, high-quality laminate flooring throughout, and a striking oak staircase, creating a refined and sophisticated atmosphere. Enjoy the convenience of a private ground-level garage with direct interior access and additional storage. This home features a gorgeous open-concept modern kitchen with breakfast area, while the spacious living and dining area walks out to a balcony, perfect for relaxing or hosting gatherings. Two luxurious primary bedrooms, including one with tranquil park views and CN tower views, offer peaceful retreats, while a third bedroom with its own balcony boasts breath taking views. Ideally situated in a prime North York location, just steps to the Eglinton Crosstown LRT Subway Station and within walking distance to hospitals, schools, and parks. Enjoy unmatched convenience with No Frills, Walmart, Eglinton Square Mall, and Costco nearby. The area's appeal is further elevated by exciting Golden Mile developments, including a future joint campus by the University of Toronto and Centennial College, making this a vibrant and highly desirable neighbourhood. BBQs Allowed, Visitor Parking (id:61852)
Right At Home Realty
823 - 10 Capreol Court
Toronto, Ontario
Downtown Cityplace Parade I Condo! 1 Bedroom+ Den. Den Can Be 2nd Bdrm Or Office, Open West View, Floor To Ceiling Windows. Steps To TTC, Supermarket, Shopping, Restaurants & Parks, Hwy & Easy Walk To King West & Waterfront, Steps To The Toronto Music Garden, Waterfront Trail, Spadina Street-Car, Fashion District and Minutes To Union Station Additionally, has a 97 Transit Score, 95 Bike Score & 87 Walk Score. Executive Amenities: 24Hr Concierge, Exercise, Games & Guest Rooms, Pool, Bbq Terrace, Wifi Lounge & More. One Parking included! (id:61852)
RE/MAX Realtron Jim Mo Realty
3013 - 1 Quarrington Lane
Toronto, Ontario
*EV *Parking* EV *Parking*, AN EXPANSIVE 2-BEDROOM plus DEN RESIDENCE WITH SE CITY VIEWS and LAKE VIEW! one of the largest 2-bed plus Den Corner unit in the entire building offers 843 sq ft of interior space plus a 73 sq ft private balcony, an exceptional opportunity for spacious, contemporary living in a new master-planned community. This sun-drenched suite boasts a gorgeous southeast exposure with amazing views stretching to unobstructed park view, the downtown skyline and lake of Ontario, 2 bedroom with 2 bathroom and a functional Den for the work at home. The open-concept living space is framed by floor to-ceiling windows, creating a bright, airy ambiance ideal for relaxing or entertaining. A standout residence for those seeking space, light, and premium urban living. UV Parking and Locker and Internet service included! This address connects everyday convenience with moments of tranquility. Steps to nearby parks and ravines and the LRT station, Minutes to Shops at Don Mills for enjoy dining and daily needs. (id:61852)
Century 21 King's Quay Real Estate Inc.
Ph01 - 10 Navy Wharf Court
Toronto, Ontario
Perched above the city in a class of its own, this breathtaking 3 bedroom penthouse offers an extraordinary blend of elegance, comfort, and panoramic beauty. With sweeping views of both the skyline and the lake, you'll wake to glowing sunrises and unwind to unforgettable sunsets from your own private terrace. Inside, soaring 10-foot ceilings and an airy open-concept design create a light-filled, sophisticated living space. Brand new wide-plank oak hardwood floors and fresh, modern décor set a refined tone throughout. The renovated kitchen anchors the home with a stylish breakfast bar, generous prep space, and seamless flow into the living and dining areas - This rare offering features three spacious bedrooms and three beautifully renovated bathrooms. The primary retreat is separate from the other 2 bedrooms offering privacy, a luxurious ensuite and walk-in closet. Approx 2000 s.f of thoughtfully designed space provides exceptional storage, making penthouse living as practical as it is stunning. Privacy is paramount with only four penthouses on the floor. The residence also includes two parking spaces and two lockers - one being a large, separate room - a rare and valuable convenience downtown. Harbourview Estates is an established well liked building where residents enjoy access to the renowned 22,000 sq. ft. "Super Club," offering resort-style amenities including a pool, fully equipped gym, basketball court, billiards, bowling, and more. A wonderful concierge team, pet-friendly policies, and an unbeatable downtown location just minutes to the Gardiner, Scotiabank Arena, Rogers Centre, and The WELL complete the lifestyle. Luxurious furnishings are negotiable - move in and elevate your everyday living to something truly exceptional. (id:61852)
Chestnut Park Real Estate Limited
