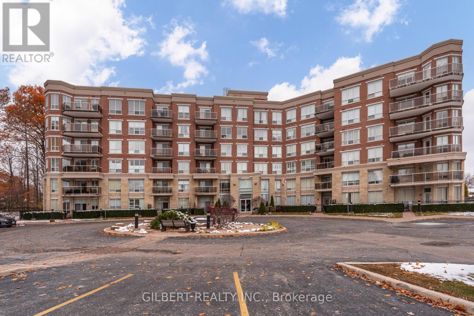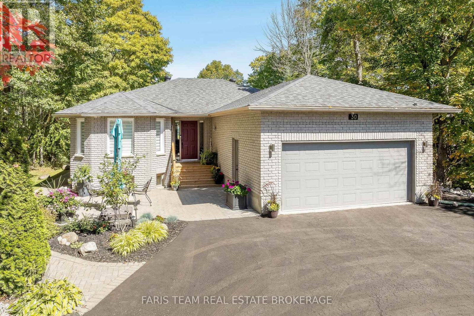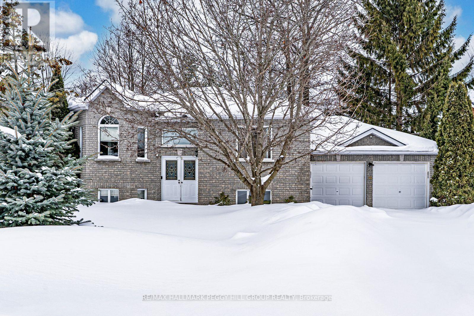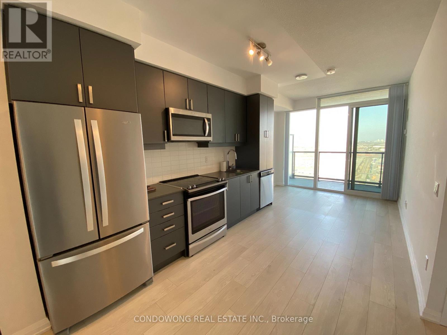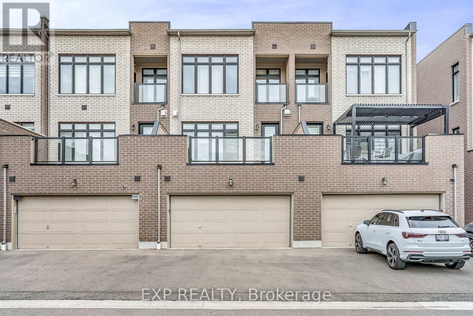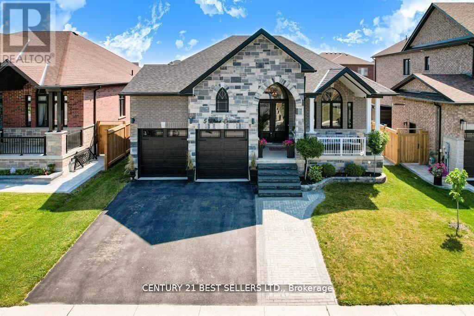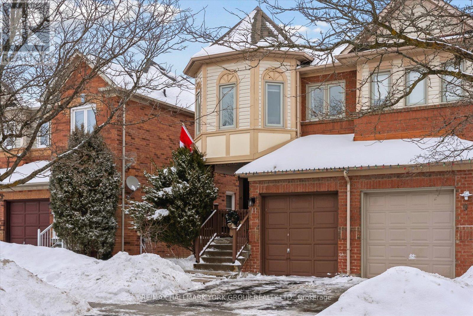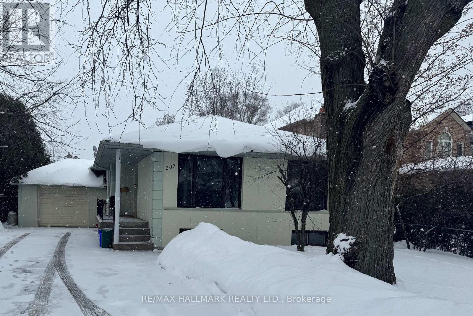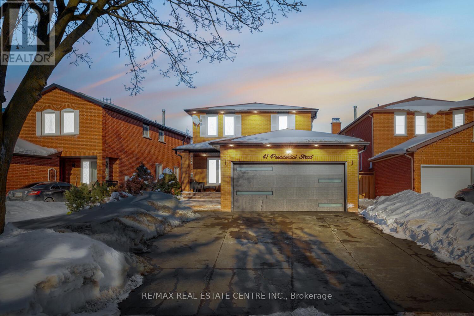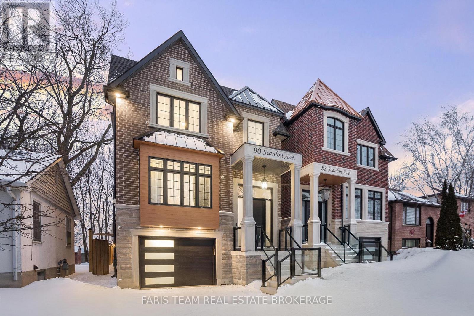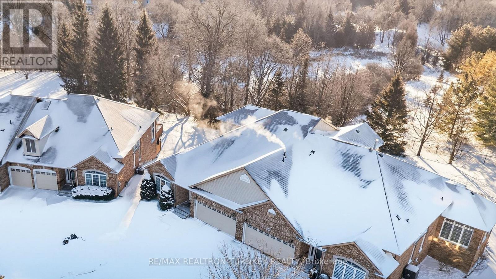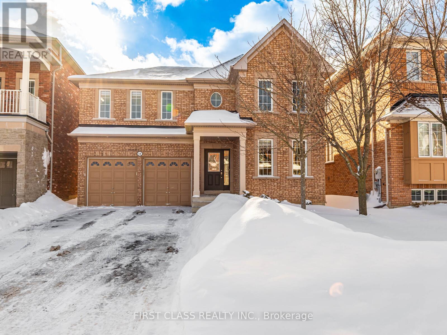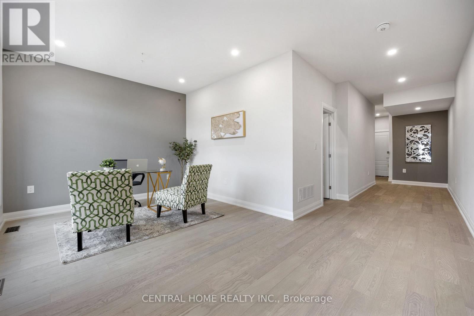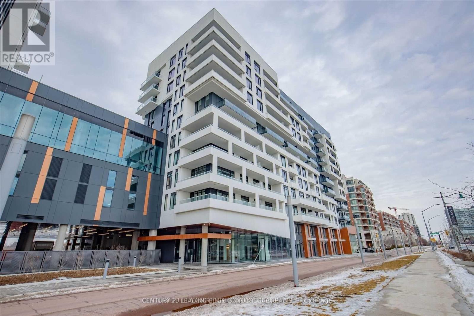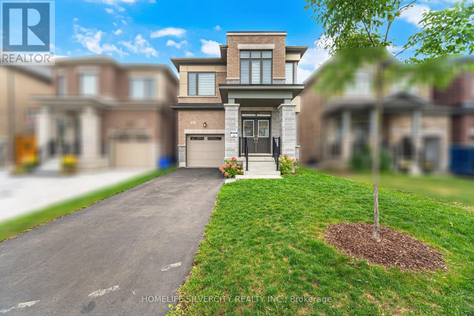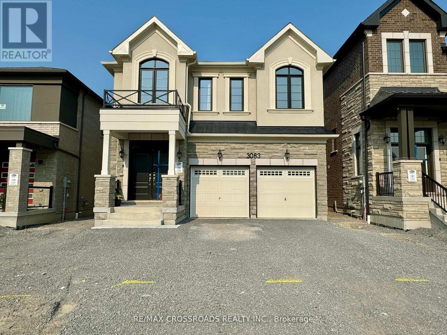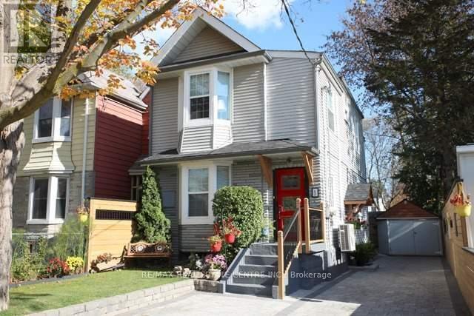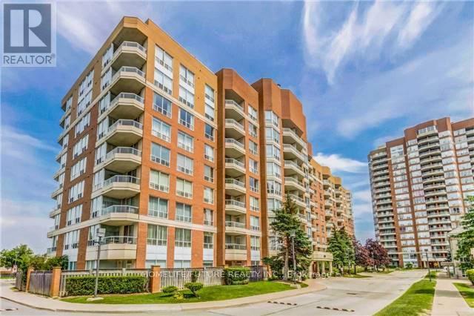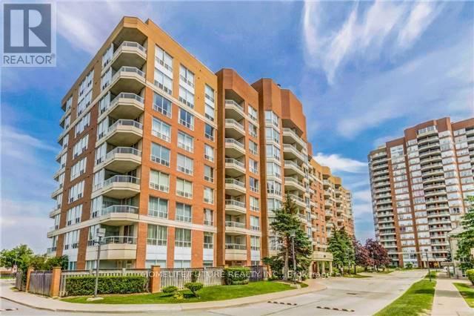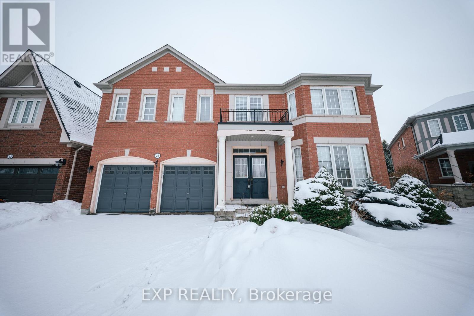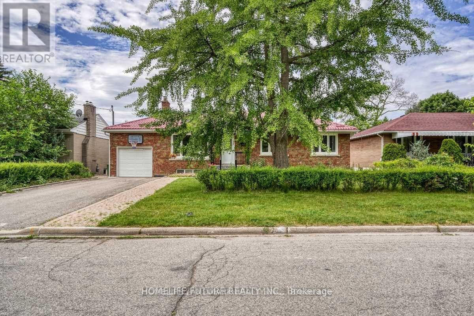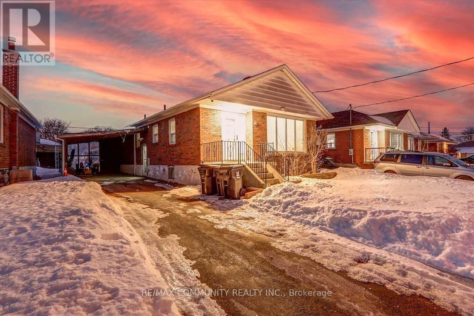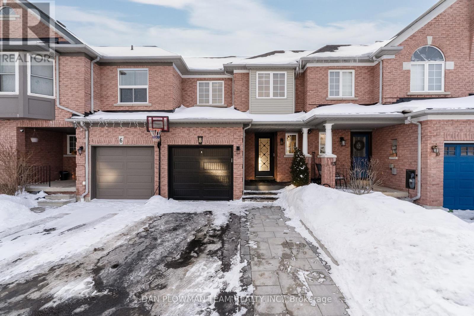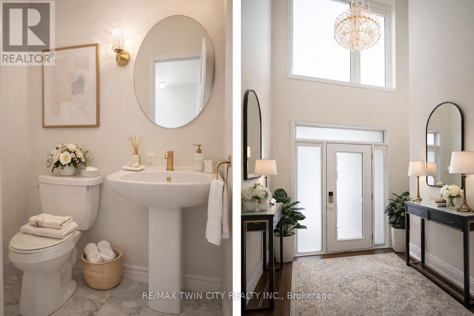304 - 483 Faith Drive
Mississauga, Ontario
Welcome to 483 Faith Drive, Unit 304! Experience refined condominium living at Woods End Condominiums-a prestigious, meticulously maintained residence nestled among mature trees that provide an atmosphere of peace, privacy, and natural beauty.This exceptional two-level suite offers a thoughtfully designed layout with abundant natural light throughout. The modern, chef-inspired kitchen with stainless steel appliances and quartz countertops flows seamlessly into an open-concept living and dining area, perfect for both entertaining and everyday comfort. This 2 bedroom, 2 bathroom comes with 1 parking spot + 1 locker! Step outside to enjoy two private balconies-one on the main floor equipped with a gas BBQ hookup and another on the upper level, ideal for quiet relaxation. Residents of Woods End enjoy a wealth of premium amenities, including concierge and security services, ample visitor parking, guest suites for overnight stays, a party and meeting room, and a bright, well-equipped fitness facility. Don't miss the opportunity to make this beautiful residence your new home! (id:61852)
Gilbert Realty Inc.
30 Bourgeois Beach Road
Tay, Ontario
Top 5 Reasons You Will Love This Home: 1) Discover this beautifully maintained all-brick raised bungalow, thoughtfully upgraded and perfectly positioned backing onto a serene, town-owned waterfront park 2) Brand-new kitchen where a sprawling island, oversized windows, and sliding patio doors invite you to take in tranquil water views from the newly built deck 3) The spacious main level primary bedroom delivers a private retreat, complete with a stylishly renovated ensuite featuring luxurious heated flooring 4) Downstairs, the bright walkout lower level extends the living space with a large family room, two additional bedrooms, a 5-piece bathroom, and a dedicated office, ideal for working or learning from home 5) Placed in a peaceful setting just moments from the highway and everyday amenities, providing comfort and unbeatable convenience. 1456 above grade sq.ft. plus a finished basement. (id:61852)
Faris Team Real Estate Brokerage
42 Royal Beech Drive
Wasaga Beach, Ontario
LIVE THE WASAGA BEACH LIFESTYLE WITH A MODERNIZED HOME, A SPRAWLING 65 X 180 FT LOT, & EASY ACCESS TO TRAILS, SCHOOLS, & EVERYDAY CONVENIENCE! Experience the best of Wasaga Beach living in this thoughtfully updated home, where everyday comfort meets endless outdoor adventure. Tucked on a generous 65 x 180 ft lot surrounded by mature trees, the setting offers privacy, green space, and a true connection to nature. Spend mornings exploring the expansive provincial park trails just steps away at the Wasaga Nordic and Trail Centre, and afternoons soaking up the sun at Wasaga Beach - home to the world's longest freshwater beach, lakeside dining, shops, and seasonal events along the sparkling shores of Georgian Bay. The deep backyard invites you to relax, entertain, or garden, with a spacious 10 x 14 ft deck and a wide front lawn extending your outdoor living. The long, sidewalk-free driveway provides plenty of parking, while the attached 2-car garage adds everyday convenience. Inside, the bright and airy main floor features a flowing layout with open-concept living and dining, a sleek modern kitchen, two comfortable bedrooms, and two full bathrooms, including a 4-piece primary ensuite. The lower level offers bright above-grade windows, a third bedroom, an additional full bathroom, a versatile rec room, and a dedicated laundry area. Stylish updates include refreshed flooring and beautifully renovated bathrooms. With quick access to nearby ski resorts, golf courses, and conservation areas, this home is your gateway to four-season living in one of Ontario's most scenic playgrounds. (id:61852)
RE/MAX Hallmark Peggy Hill Group Realty
2718 - 7895 Jane Street
Vaughan, Ontario
Gorgeous Condo In An Amazing Location And State Of The Art Building (Met Condo). Modern Luxury Bldg 2 Mins Walking Distance To Subway System. Close To All Major Hwy's 400,401 & 407, York University, Vaughan Mills Shopping Centre & Major Mac Hospital. Concierge, Theatre, Gym, Party Rm, Whirlpool, Sauna & Yoga Rm, Tech Lounge, Lounge Bar, Outdoor Bar & Bbq, Media & Games Rm. (id:61852)
Condowong Real Estate Inc.
9548 Weston Road
Vaughan, Ontario
Welcome to 9548 Weston Road, an executive freehold townhome offering just over 3,000 sq ft of refined living space in Vaughan's prestigious Vellore Village. Thoughtfully designed for modern families, this upgraded home blends elegance, functionality, and premium finishes, featuring a 2-car garage, multiple outdoor walkouts, and a finished lower-level suite. The main floor boasts 10-foot smooth ceilings, an elegant waffle ceiling in the Great Room, and engineered hardwood floors throughout the main and upper levels. The chef-inspired kitchen is equipped with top-of-the-line JennAir stainless steel appliances (including a gas stove), granite countertops, an extended breakfast bar, and custom cabinetry that balances form and function. The Great Room features a cozy gas fireplace and opens to a spacious 20 x 11-foot terrace - perfect for outdoor dining and entertaining. Convenient main-floor laundry and direct garage access add everyday ease. Upstairs offers 9-foot ceilings, a primary retreat with His & Hers walk-in closets, a private balcony, and a spa-inspired 5-piece ensuite featuring a freestanding soaker tub, frameless glass shower, and quartz finishes. Two additional bedrooms provide generous space - including one with its own balcony walkout - ideal for family or guests. The fully finished lower level adds versatility with pot lights throughout, a bedroom, full bath, and kitchenette - perfect for a nanny suite, in-law suite, or independent guest quarters. Tech-savvy buyers will appreciate hardwired internet in every room for seamless connectivity. Located steps from St. Jean de Brebeuf Catholic High School, minutes to Vaughan Mills, Canada's Wonderland, Highways 400 & 407, and Cortellucci Vaughan Hospital, this home offers the perfect blend of luxury, lifestyle, and location - delivering the space of a detached home with the ease of townhome living in one of Vaughan's most desirable communities. (id:61852)
Exp Realty
5 Wood Crescent
Essa, Ontario
Welcome to your DREAM HOME in the heart of prestigious Angus! This absolutely stunning 2021 Custom-Built Bungalow offers over 4,100 SqFt of luxurious living space and boasts more than $200,000 in PREMIUM UPGRADES! From the moment you walk in, you'll be wowed by soaring 10-ft ceilings, Elegant Engineered Hardwood Floors, all new upgraded lights fixtures, 5 UPGRADED QUARTZ countertops, kitchen, bathrooms, laundry room, backsplash in kitchen and laundry, above & bellow kitchen cabinet lighting, Upgraded Fireplace with Crystal Stones, Zebra Blinds Throughout, and an open-concept kitchen that's an entertainers paradise-complete with walkout to a covered deck, POWERED Gazebo, and a gorgeous IN-GROUND Heated FIBREGLASS Pool with AUTOMATIC CHEMICAL SYSTEM with Low Annual maintenance cost under $500! Imagine summer evenings by the outdoor fireplace, 2 convenient gas line hookups BBQ & FIRE PIT and relaxing in your beautifully landscaped oasis. Inside, enjoy 5 spacious bedrooms, 3 full bathrooms with Upgraded Mirrors, a SORROUND SOUND Speakers in the Rec Room, home gym area, SEPARATE ENTRANCE TO BASEMENT, and upgrades galore including Iron Railings, Humidifier, 200AMP PANEL, HEATED GARAGE, 9-ft-Ceilings in the Lower Level, Water Softener, Granite Outdoor Steps, INTERLOCK Front and Backyard, Grass Irrigation System and Pot Lights INSIDE& OUTSIDE of this gorgeous home. All this on a quiet, upscale street just minutes from schools, parks, church and shopping. This home truly has it all! Don't miss your chance to own and call it Home. (id:61852)
Century 21 Best Sellers Ltd.
11 Snedden Avenue
Aurora, Ontario
Offers anytime! Your search ends here at 11 Snedden Ave! A spacious 3-bed, 3-bath end-unit home offering privacy rarely found in townhomes: no neighbours in front or behind! This former model home is a *no-smoking home* meticulously maintained by its original owner, boasting extra-large principal rooms and a thoughtful, functional layout made for first time buyers, growing families and down-sizers. Enjoy peace of mind with updated and well maintained major home systems: roof, windows (2015), furnace (2022), a/c, and water tank are all in excellent working order. New master bath vanity/counter/sink (Nov 2025). The spacious kitchen features extensive storage and a breakfast bar, opening seamlessly into the open-concept living/dining area, with a walk-out to the fully fenced backyard. This end-unit home features additional windows, offering the feel of a detached home, and welcomes plenty of natural light with Eastern and Western exposure. Picture yourself stepping outside to your private oasis with a pergola-covered deck - ideal for morning coffee with the birds, evening BBQs with the family, or simply relaxing with the ultimate privacy. The framed unfinished basement offers room for your tools/workshop, or finish to suit your needs. The extended garage is a rare feature, fitting a full-size SUV w/ plenty of shelving for snow tires, lawn mower, XL garbage/recycling bins. Situated on a quiet, family-friendly street, with a quick walk to top-rated schools, daycares, amenities (Sobeys, T&T, Longos, Shoppers Drug Mart, Superstore, Canadian Tire), restaurants, gyms (GoodLife, LA Fitness, Family Leisure Complex), Aurora Seniors Centre, Cineplex Odeon, and the Aurora Arboretum which offers stunning walking trails, beach volleyball courts, soccer pitches, and baseball diamonds. Commuting is a breeze with access to GO Transit, bus routes, and Highway 404. Move-in ready, and full of potential - don't miss your chance to own one of the most desirable units in the neighbourhood! (id:61852)
RE/MAX Hallmark York Group Realty Ltd.
Keller Williams Realty Centres
Bsmt - 207 Lawrence Avenue
Richmond Hill, Ontario
Two Bedroom Basement Apartment Located In Best Part Of Richmond Hill, Ensuite Laundry, Walking Distance To Shopping plazas and Public Transportation On Yonge Street, Tenant Pays Monthly Rent Plus 1/3 Of Utilities, Car Spot On Driveway. Ready To Move In. (id:61852)
RE/MAX Hallmark Realty Ltd.
41 Presidential Street
Vaughan, Ontario
Welcome to 41 Presidential Street, a beautifully upgraded 4-bedroom home with a fully finished 2-bedroom basement apartment. This property offers both luxury and functionality, perfect for large families or savvy investors.4 spacious bedrooms upstairs, perfect for the whole family.2-bedroom finished basement with a separate side entrance-currently rented for extra income. Modern, well-appointed kitchens-one on each level. Thoughtfully designed layout, blending elegance with everyday functionality. Numerous upgrades throughout-move-in ready! New stamped Drive way, New Soffit Roof , Backyard New fence , New Hardwood flooring, Upstairs Laundry Connection. Spent Thousands of Dollars on upgrades. Situated in a soug. Generating Extra Basement Income in Prime Vaughan Location! .This move-in ready home blends style, comfort, and practicality, offering modern living at its finest. Conveniently located near top-rated schools, parks, shopping, and transit. ideal for family gatherings and entertaining. Basement tenant willing to stay or can be moved in 60 Days. (id:61852)
RE/MAX Real Estate Centre Inc.
90 Scanlon Avenue
Bradford West Gwillimbury, Ontario
Top 5 Reasons You Will Love This Home: 1) Spanning over 3,600 square feet of finished living space, this custom-built residence is a true showcase of quality and attention to detail, where book-matched quartz waterfall countertops, wide six-inch plank hardwood, porcelain tile, and designer fixtures come together in a home thoughtfully crafted with no compromises and no shortcuts 2) Experience year-round comfort with extensive in-floor heating in the basement, kitchen/living room and primary ensuite, along with a glycol snow-melt system in the garage, front porch, and dug-out back entrance making winter maintenance effortless and everyday living remarkably comfortable 3) Ideal for multi-generational living or added income potential, the home includes a fully legal second dwelling unit with a complete basement kitchen, bedroom, bathroom, heated porcelain floors, and dual laundry, all supported by an existing occupancy permit for true peace of mind 4) Set on a generous 148' deep lot, the property offers parking for four vehicles plus an oversized heated garage featuring drainage and power-wash capability, complemented by everyday conveniences like a walk-in pantry, central vacuum, and owned appliances with no rentals 5) Located in a sought-after, family-friendly Bradford neighbourhood, this home places you minutes from schools, parks, shopping, and daily amenities, with quick access to Highway 400. 2,674 above grade sq.ft. plus a finished basement. *Please note some images have been virtually staged to show the potential of the home. (id:61852)
Faris Team Real Estate Brokerage
440 Morley Cook Crescent
Newmarket, Ontario
Experience refined bungaloft living in this exceptional residence, quietly nestled in an exclusive enclave of only 35 Bungalows in prestigious Stonehaven Estates. Backing onto a protected ravine, enjoy breathtaking panoramic views of wooded conservation in the St. Andrew's Valley Golf Course Community. Set in a quiet cul-de-sac on a premium pie-shaped lot w/ sunny south exposure, the home delivers rare privacy & tranquil forest views, creating a peaceful, resort-like atmosphere with minimal maintenance. Offering 3+1 Bedrooms & 3,103 sq. ft. of beautifully finished living space drenched with natural light! This designer-curated home impresses with soaring 9-18-foot vaulted ceilings, expansive windows, & breathtaking south-facing panoramic views that bring nature indoors year-round. The thoughtfully designed open-concept main level is ideal for gracious entertaining and comfortable everyday living, while maintaining the convenience of bungalow-style living. W/O to BBQ & Relax under the Gazebo on huge Cedar Deck! A loft retreat with 3rd bedroom & 3 piece ensuite overlooks the dramatic vaulted ceilings below, providing a serene space for reading, hobbies, guests, or a private home office. The finished walk-out lower level offers exceptional versatility, featuring a spacious recreation room & additional bedroom and 3 piece bathroom, perfect for extended family, overnight guests, or a quiet retreat providing seamless access to the outdoors. Additional highlights include parking for 4 vehicles in Double car garage and Private Dbl driveway, Main Flr Laundry & custom designer finishes throughout, offering a perfect balance of luxury and comfort in a rarely found picturesque setting. This is a rare opportunity to enjoy sophisticated, low-maintenance living in one of Newmarket's most coveted communities, ideal for those seeking space, serenity, and an elevated lifestyle without compromise. Come for a tour and envision your next chapter in Prestigious Stonehaven Estates! (id:61852)
RE/MAX Realtron Turnkey Realty
11 Amstel Avenue
Richmond Hill, Ontario
Elegant home in the prestigious Jefferson community, located on a quiet, family-friendly street. Premium lot with no sidewalk and widened 52.17-ft backyard. Bright open-concept layout with oversized windows and skylight offering abundant natural light. Upgraded kitchen with granite countertops, custom maple cabinetry, centre island, stainless steel appliances, and new exhaust fan (2026). Walk-out to newer oversized outerdeck (2022) and gazebo (2022) ideal for entertaining. Family room with fireplace and built-ins. Hardwood floors throughout, pot lights, and ample storage. Direct garage access to mudroom. Four spacious bedrooms upstairs, including oversized primary with double walk-in closets and 5-pc ensuite. Fully finished basement with recreation area, bathroom, and two bedrooms. Roof replaced in 2024 with 10-year warranty. Steps to parks & trails. Surrounded by top-ranked public and private schools. Convenient access to shopping, transit & GO, highways, supermarkets, and restaurants. A must-see! (id:61852)
First Class Realty Inc.
2950 Elgin Mills Road
Markham, Ontario
*Elevator* Welcome to 2950 Elgin Mills Rd E! This Immaculate Luxury 4 Beds Could be Converted To 5 Bedrooms and 4.5 Bathrooms Residence Is Located In The Prestigious And Highly Sought-After Victoria Square Community. Thoughtfully Designed With Elegance And Functionality In Mind, It Features A Modern Kitchen With An Oversized Center Island, Sleek Finishes, And Potlights Throughout. The Spacious Family Room Includes A Cozy Fireplace Perfect For Relaxing Evenings. An In-Home "Elevator". The Oversized Primary Suite Boasts A Private Terrace, A True Retreat. Enjoy The Convenience Of Upper-Floor Laundry, Professional Interior Design Touches Throughout. With 2 Parking Spaces. Ideally Situated Directly Across From Victoria Square Park With Easy Access to Highway 404, Costco, And All Essential Amenities. Top Ranking Schools. This Home Is Steps Away From Top-Ranking Schools such as Sir Wilfrid Laurier PS, Pierre Elliott Trudeau HS (FI), And Richmond Green High School/Parks. GO Transit, Major Shopping Mall Costco, Home Depot ,Staple within 5 min driving. ( (Elevator, Alarm System, Ev Charger, Smart Thermostat, Pot lights & Harwood Flooring Through The House).*Elevator* (id:61852)
Central Home Realty Inc.
403b - 8 Rouge Valley Drive W
Markham, Ontario
Live in the heart of Downtown Markham at 8 Rouge Valley Drive West. This bright and spacious 1 Bed + Large Den features a warm south-facing exposure, 10-ft ceilings, modern laminate flooring, and a sleek contemporary kitchen with built-in appliances and quartz countertops. Functional layout with 2 full bathrooms, a sun-filled bedroom, and a versatile den ideal for a home office or guest room. Enjoy premium building amenities including 24-hr concierge, fitness centre, swimming pool, party room, guest suites, and rooftop terrace. Bus stop at the doorstep, steps to York University Markham Campus, Cineplex, restaurants, parks, and shops. One parking and one locker included-perfect for professionals, couples, or students seeking convenience and upscale urban living. (id:61852)
Century 21 Leading Edge Condosdeal Realty
45 Ogston Crescent
Whitby, Ontario
Welcome to this beautifully upgraded detached home, offering 2,150 sq. ft. of bright and functional living space. With a striking stone façade and covered porch, this residence showcases impressive curb appeal. Inside, soaring 9 ft. ceilings on both the main and second levels, paired with oversized windows, fill the home with natural light. The open-concept main floor features a welcoming family room and a gourmet kitchen with quartz countertops. A separate basement entrance and approximately $50,000 in upgrades add exceptional value. Upstairs, spacious bedrooms provide comfort and privacy, designed with today's modern family in mind. Outside, enjoy a large, fully fenced backyard-perfect for entertaining or quiet relaxation. Ideally located near Heber Down Conservation Area, shopping, new schools, and offering quick access to highways and GO Transit, this home blends elegance, convenience, and lifestyle. (id:61852)
Homelife Silvercity Realty Inc.
Main - 3083 Blazing Star Avenue
Pickering, Ontario
Luxury Living & Convenience in New Seaton part of the master-planned community in North Pickering with over 7900 acres of lush parklands, trails, and green space. Breathe in the fresh air at the Greenwood Conservation Area only mins away, take a swing at the Whitevale Golf Club,2 mins to Highway 407, 8 mins to Highway 401, 10 mins to GO Transit and Pickering Town Centre. Rent Only For Main And Second Floor ! Four bedroom detached home close to 2500 sqft with premium upgrades. Features hardwood floors through-out, 9' ceilings, incredible open concept lay-out, large windows with an abundance of sunlight, direct access to garage, and 2nd floor laundry. The gourmet kitchen naturally flows with the family room and includes a granite counter island, new stainless steel appliances and pantry. Primary and 3rd bedroom have ensuite baths for privacy and walk-in closets. Lots of natural light with multiple windows in each bedroom. (id:61852)
RE/MAX Crossroads Realty Inc.
Main Level Studio - 1 Hiawatha Road
Toronto, Ontario
All Inclusive, Fully Furnished Private Self-Contained Main Level Studio Apartment. Sun-Filled And Cozy With Modern Kitchen Offering Plenty Of Cabinet Storage, Full Size Fridge, Cooktop, Toaster Oven And Microwave. Murphy Bed Allows For Additional Living Space. Front Porch With BBQ Area. Excellent Location Close To Transit, Highways, Amenities, And Restaurants. Minutes To Queen East, The Beaches, The Danforth, Schools And Parks. Steps To Bus Stop And Multiple Transit Options, Easy Access To Highways. All Inclusive Rate Includes High Speed Internet, All Utilities And Shared Laundry. (id:61852)
RE/MAX Real Estate Centre Inc.
614 - 480 Mclevin Avenue
Toronto, Ontario
Bright & Spacious 2-Bedroom Corner Condo Filled With Natural Sunlight, Located In A Highly Desirable And Family-Friendly Scarborough Community. Open-Concept Living And Dining Area With Laminate Flooring Throughout And Walk-Out To An Open Balcony-Ideal For Relaxing After Work. Functional Eat-In Kitchen And A Large Primary Bedroom With 4-Piece Ensuite And Walk-In Closet. Well-Managed Building With 24-Hour Security And Excellent Amenities Including Indoor Pool, Gym, Tennis And Squash Courts, And Safe Kids' Play Areas. Ideal For Families-Walking Distance To Schools, Library, TTC, Parks, Shopping Mall, Shoppers Drug Mart, Supermarkets, No Frills, And Medical Offices. Minutes To Hwy 401 For Easy Commuting. Motivated Seller! Don't Miss This Amazing Opportunity. (id:61852)
Homelife/future Realty Inc.
614 - 480 Mclevin Avenue
Toronto, Ontario
Bright & Spacious 2-Bedroom Corner Condo Filled With Natural Sunlight, Located In A Highly Desirable And Family-Friendly Scarborough Community. Open-Concept Living And Dining Area With Laminate Flooring Throughout And Walk-Out To An Open Balcony-Ideal For Relaxing After Work. Functional Eat-In Kitchen And A Large Primary Bedroom With 4-Piece Ensuite And Walk-In Closet. Well-Managed Building With 24-Hour Security And Excellent Amenities Including Indoor Pool, Gym, Tennis And Squash Courts, And Safe Kids' Play Areas. Ideal For Families-Walking Distance To Schools, Library, TTC, Parks, Shopping Mall, Shoppers Drug Mart, Supermarkets, No Frills, And Medical Offices. Minutes To Hwy 401 For Easy Commuting. (id:61852)
Homelife/future Realty Inc.
26 Peacock Crescent
Ajax, Ontario
Welcome to 26 Peacock Crescent, a spacious 4-bedroom, 4-bathroom detached home located on a quiet, family-friendly crescent in North-West Ajax. Freshly painted and move-in ready, this home offers a practical and comfortable layout ideal for families. The main floor features a large kitchen with a gas stove, ample cabinetry, a bright family room, and convenient main-floor laundry. Upstairs offers generous bedrooms plus a study room with plenty of natural light.The finished basement adds valuable additional living space and includes a second kitchen and two bedrooms, making it ideal for extended family use or flexible living arrangements. Parking is plentiful with a 2-car garage and 2-car driveway.The home is conveniently located close to public and Catholic schools, parks, playgrounds, and walking trails. Everyday amenities including grocery stores, shopping plazas, restaurants, and recreation centres are just minutes away. Commuters will appreciate easy access to Highway 401, Highway 412, Ajax GO Station, and Durham Transit routes. A great opportunity to lease a full home in a well-established Ajax neighbourhood with space, functionality, and excellent connectivity. (id:61852)
Exp Realty
Bsmt - 22 Lejune Road
Toronto, Ontario
Location!! Location!! A Great Location In High Demand Area, Fully Renovated LEGAL BASEMENT With The Open Concept Living & Dining With 2 Larger Bedrooms And New Modern Kitchen With 1 Full Washroom And Separate Laundry With 2 Car Parking. 24 Hours 3 Routes TTC Buses ( Kennedy Road, Sheppard Ave & Birchmount Road) , Walk To Agincourt Mall, Kennedy Common Mall, Minutes To HWY 401, Hwy 404 & Hwy407. Walk To Go Station, Minutes To Scarborough Town Center, Centennial College, Lambton College, Seneca College, U Of T, Library, Schools, Hospital, Park, And Much More...Suitable For Students! (id:61852)
Homelife/future Realty Inc.
Main - 58 Gully Drive
Toronto, Ontario
Classic Bendale self-contained main-floor bungalow, freshly painted and ready to call home! This bright and spacious3-bedroom, 1-bath suite features a large open-concept living and dining area, hardwood floors throughout, and a functionalkitchen with plenty of storage. Enjoy a private laundry area, 2-car driveway parking, and access to a generous backyard. Locatedin a quiet, mature street within the heart of Scarborough-steps to Scarborough General Hospital, Thompson Park, schools, TTC,GO Transit, and Scarborough Town Centre. Easy access to Downtown Toronto and Highway 401. (id:61852)
RE/MAX Community Realty Inc.
8 Oglevie Drive
Whitby, Ontario
Welcome To This Beautifully Upgraded Freehold Townhome In Whitby's Highly Desirable Pringle Creek Neighbourhood - An Exceptional Opportunity With No Condo Fees And True Turn-Key Living. Freehold Towns In Whitby Are In High Demand, And This One Stands Out With Quality Finishes, Thoughtful Improvements, And An Unbeatable Location. Ideally Situated Within Walking Distance Or A Short Drive To Virtually Every Amenity, This Home Is Just Minutes To Thermea Spa, Highways 407 & 401, Parks, Shopping, And Top-Rated Schools - Perfect For Families And Commuters Alike. Step Inside To A Bright, Well-Designed Main Floor Featuring A Powder Room, Dining Area, And An Inviting Living Room With Electric Fireplace And Walkout To The Backyard. The Upgraded Kitchen Showcases Quartz Countertops And Backsplash (2024) Along With Modern Finishes That Make Everyday Living And Entertaining A Pleasure. Pot Lights Throughout (2023) And Luxury Waterproof Vinyl Flooring (2024) Add A Clean, Contemporary Feel Across The Home. Upstairs Offers A Spacious Primary Bedroom, Two Additional Bedrooms, And A Full Bathroom. The Finished Basement Expands Your Living Space With A Recreation Area, Dedicated Office Space, A Newly Added Bathroom With Shower (2024), And Ample Storage. Enjoy Outdoor Living In The Generously Sized Backyard Featuring Extensive Yard Space And A Private Hangout Area Under A Gazebo With Built-In Lighting (2024). Front And Backyard Interlocking (2023) And An Anti-Skid Natural Stone Front Porch (2025) Add Both Curb Appeal And Function. Major Updates Include An Owned Tankless Hot Water Heater (Approx. 2023), Furnace (Approx. 2024) And Roof (Approx. 2018). A Rare Combination Of Location, Upgrades, And Freehold Ownership - This Pringle Creek Gem Shows Beautifully And Is Ready To Move In And Enjoy. (id:61852)
Dan Plowman Team Realty Inc.
61 Douet Lane
Ajax, Ontario
Welcome to 61 Douet Lane, Ajax - a modern Brookfield Residential-built townhome, less than 3 years old, located in the prestigious Lakewind community of South East Ajax, inspired by the lifestyle and natural beauty of the Ajax Waterfront and Lake Ontario.This bright and well-lit open-concept home features oversized contemporary windows and doors, a stained full oak wide staircase, and thoughtfully designed interiors ideal for today's modern family. The chef-inspired kitchen offers a granite centre island, ample cabinetry and storage, and built-in stainless steel appliances, with a balcony off the kitchen and dining area-perfect for enjoying morning coffee or evening relaxation. The living room flows seamlessly and is enhanced by a stylish electric fireplace, creating a warm and inviting space for entertaining or everyday comfort.Spacious bedrooms and well-appointed bathrooms provide excellent functionality and comfort. Designed with smart layouts and quality finishes, this home reflects Brookfield's commitment to craftsmanship and contemporary living.Enjoy an amenity-rich, lake-inspired lifestyle with nearby waterfront walking and biking trails, parks, beaches, marinas, conservation areas, and family-friendly recreation. Minutes to Lakeside Park, Paradise Beach, community centres, arenas, shopping, dining, and entertainment. Conveniently located near Ajax GO Station and Highway 401, offering effortless commuting while staying closely connected to nature.Experience refined living in a vibrant waterfront community where life truly is better by the lake.**Photos virtually staged**. (id:61852)
RE/MAX Twin City Realty Inc.
