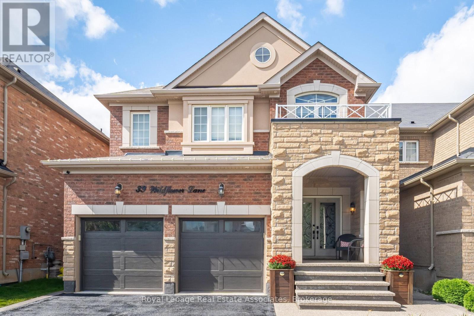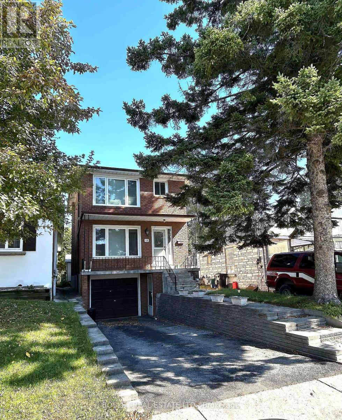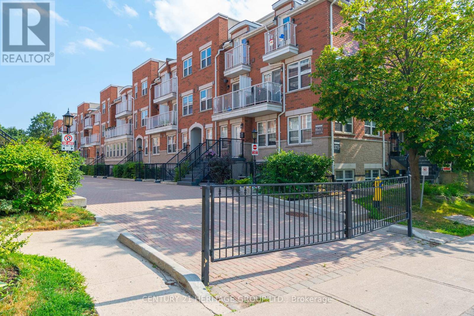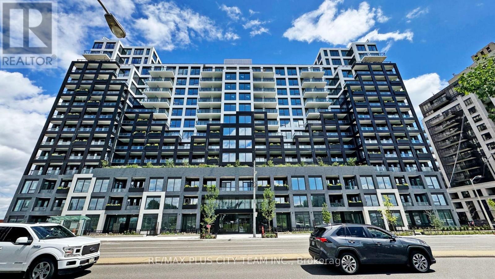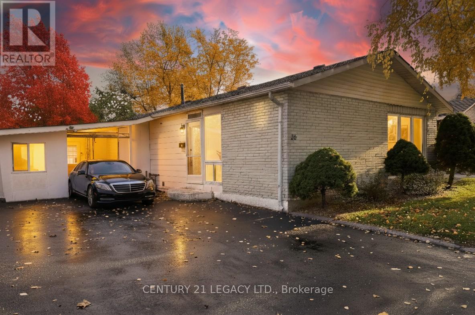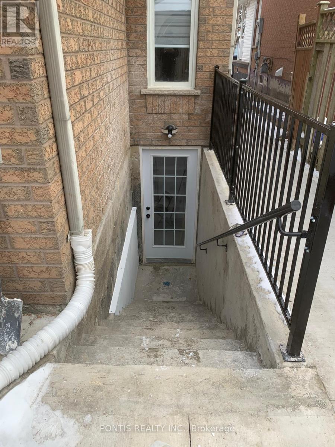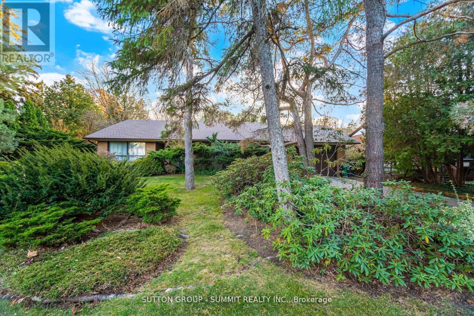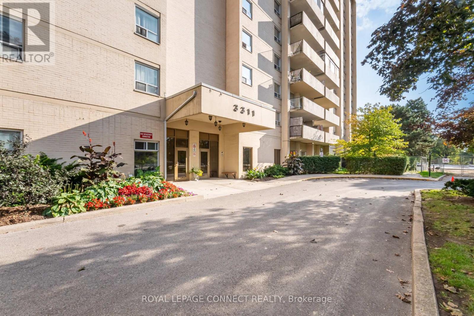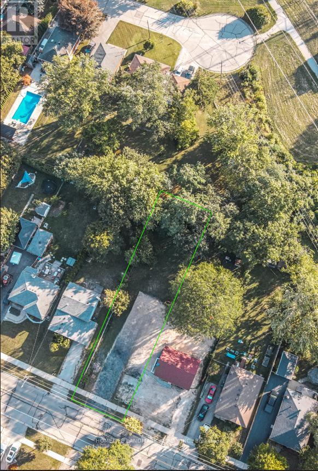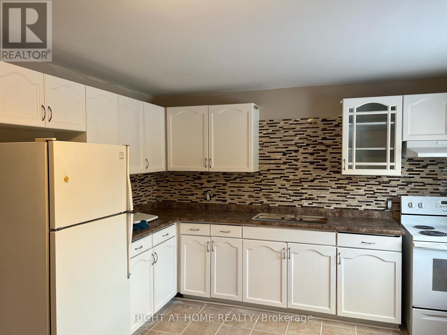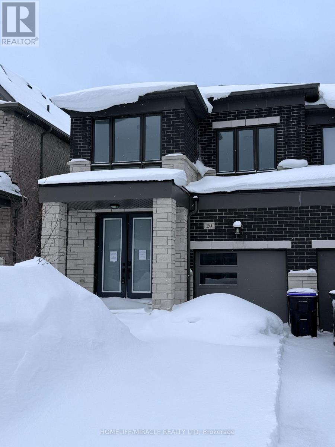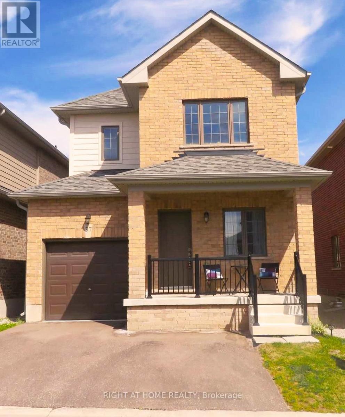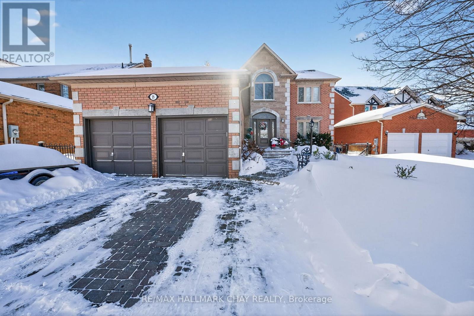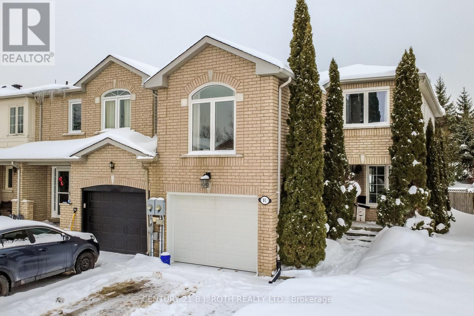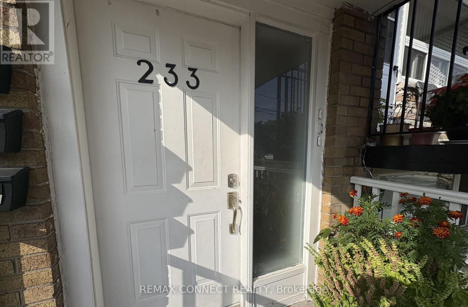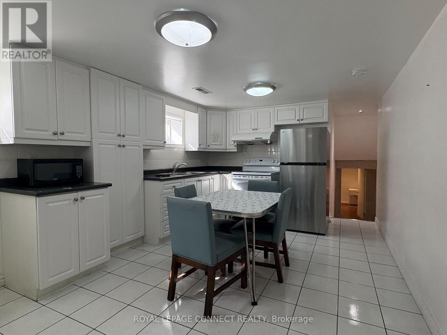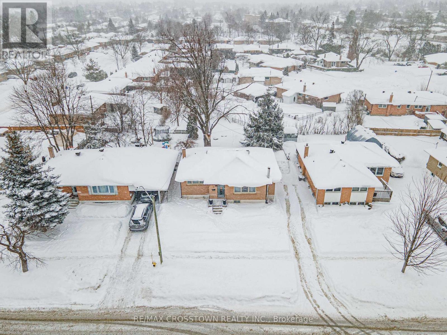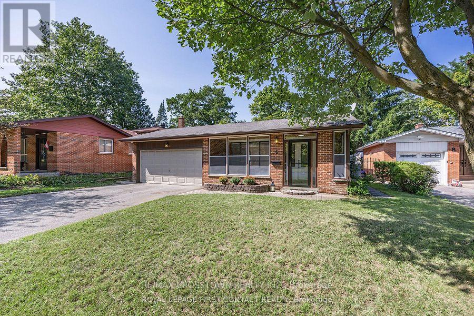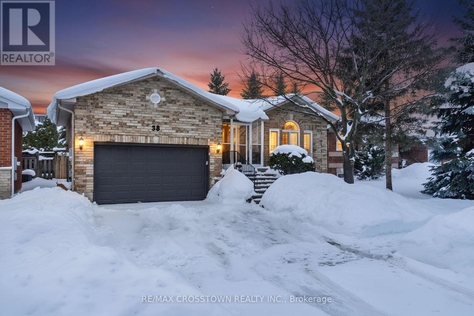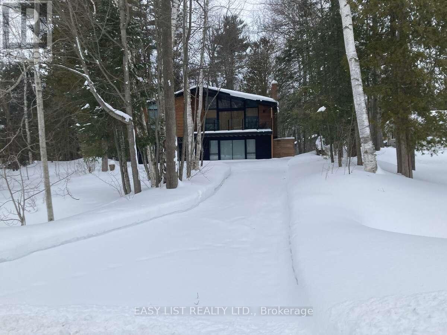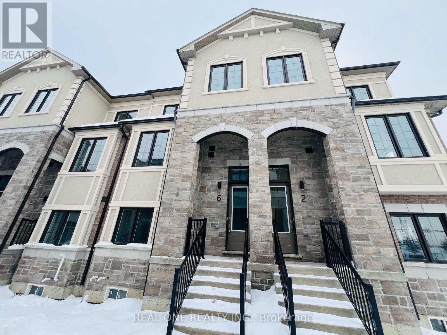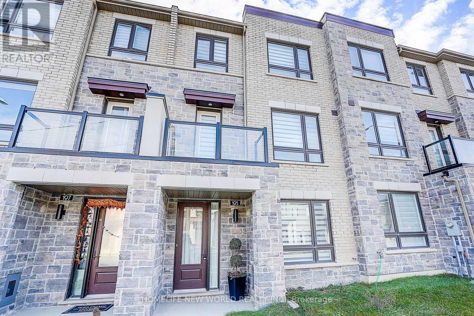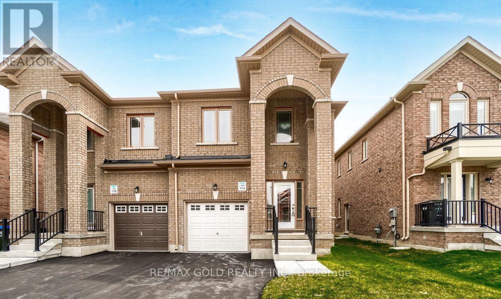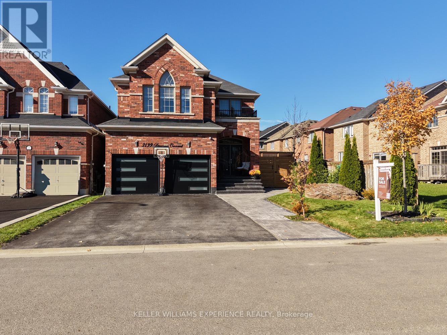39 Wildflower Lane
Halton Hills, Ontario
Welcome to Remington's Kingsley Model home, offering over 2500 sq ft of finished living space. 2 car garage lot with patterned aggregate concrete and inviting front porch. 2 storey home with 4 bedrooms and 4 bathrooms. The main floor has an open concept floor plan with living and dining areas combined. The eat-in kitchen has a centre island and breakfast nook with French doors that lead to the backyard patio. Great for entertaining. The cozy family room has a gas fireplace. Spacious bedrooms on upper level with 2 rooms having their own ensuite. Mud room has access to garage for added convenience. Basement is unfinished awaiting your personal touch. Located close to all amenties, schools, Hungry Hollow, trails, parks and minutes to Toronto Premium Outlet and highways. (id:61852)
Royal LePage Real Estate Associates
11 Forty First Street
Toronto, Ontario
You've heard it before: Location, Location, Location! and what can be better than a Long Branch South of Lakeshore Blvd. family home perfectly positioned steps from the Waterfront, Marie Curtis Park, and Long Branch Go Station. Not to mention excellent schools, local shops, cafes, and effortless access to major routes to downtown Toronto and either Pearson or the Island Airport. Move-in ready and full of potential to make it your own, this warm and welcoming home checks all the boxes. The west-facing living and dining rooms are bathed in warm afternoon sunlight, highlighting the gleaming hardwood floors that flow throughout. A renovated eat-in kitchen offers both style and functionality, while three generously sized bedrooms provide comfortable living space for the whole family. The basement features a separate entrance, adding flexibility for future possibilities ... perhaps a home office. Enjoy the convenience of a built-in garage and a lovely 120 ft. deep lot-perfect for kids to play, entertaining outdoors, or creating the garden of your dreams. A wonderful opportunity in a setting you'll love coming home to. (id:61852)
Bosley Real Estate Ltd.
24 - 37 Four Winds Drive
Toronto, Ontario
Welcome to your new home! This bright and spacious 2-bedroom stacked condo townhouse offers the perfect blend of comfort, convenience, and location. Just a short walk to Finch West Subway Station, York University, public transit, and a variety of middle and secondary schools, this home is ideal for families and investors alike. Enjoy stylish laminate flooring throughout the living room and bedrooms, a walk-out balcony for relaxing mornings, in-suite laundry for added convenience, and a modern kitchen with back splash. Nestled in a vibrant, family-friendly community, this home is close to all essential amenities and offers excellent rental potential. (id:61852)
Century 21 Heritage Group Ltd.
Lph27 - 1100 Sheppard Avenue W
Toronto, Ontario
Welcome to your new home at 1100 Sheppard Avenue West, where modern design and everyday comfort come together in a vibrant North York community. This brand-new 1-bedroom condo offers approximately 500 sq. ft. of thoughtfully designed living space, perfect for singles or couples seeking a stylish and functional urban retreat. The open-concept layout features 8.5-foot ceilings and laminate flooring throughout, creating a bright and airy atmosphere filled with natural light. The upgraded kitchen is equipped with built-in appliances, quartz countertops, and a modern backsplash, making it a true standout for cooking and entertaining. The spacious living area opens to a private balcony with beautiful city views, while the ensuite laundry, personal thermostat, and upgraded bathroom add convenience and comfort. Residents enjoy an impressive array of building amenities, including a BBQ terrace, fitness centre, party room, bike storage, visitor parking, and 24-hour concierge service. Ideally located just steps from Sheppard West Subway Station, with easy access to major highways, shopping, restaurants, and parks, this address offers the perfect balance of convenience and lifestyle. Whether you're commuting downtown, exploring nearby trails, or relaxing at home, this condo delivers modern living at its finest in one of Toronto's most connected neighbourhoods. (id:61852)
RE/MAX Plus City Team Inc.
26 Epsom Downs Drive
Brampton, Ontario
Beautiful Detached Bungalow With Great Curb Appeal In One Of Brampton's Most Desirable Neighborhood! This Top-To-Bottom Renovated Home Features Two Full Washrooms On The Main Floor, Bright & Spacious Living/Dining With A Large Front Window Overlooking The Lush Front Lawn. Legal Basement Apartment With 2 Spacious Bedrooms + Den, Separate Entrance, And Great Rental Income Potential - More Than Half Of The Monthly Mortgage Can Be Covered From Basement Rental! Enjoy A Huge Lot With A Generous Backyard And Expansive Front Lawn, Perfect For Outdoor Living & Family Gatherings. Extra-Long Driveway Fits Up To 6 Cars, And There's No Sidewalk! Prime Location - Just 3 Minutes Drive To Bramalea City Centre (BCC) And 3 Minutes To Bramalea GO Station. Close To Schools, Parks, Shopping, And All Amenities. Whether You're Looking To Live Or Invest, This Property Offers Incredible Value And Flexibility. (id:61852)
Century 21 Legacy Ltd.
55 Wildberry Crescent
Brampton, Ontario
BRAND NEW, NEVER LIVED IN LEGAL BASEMENT APARTMENT, AVAILABLE FOR LEASE. THIS BEAUTIFULLY FINISHED TW0 BEDROOM, ONE BATHROOM UNIT FEATURES A PRIVATE SEPARATE ENTRANCE AND MODERN OPEN CONCEPT LAYOUT. BRIGHT LIVING SPACE WITH CONTEMPORARY FINISHES THROUGHOUT, A SLEEK KITCHEN WITH QUALITY CABINETRY AND APPLIANCES, AND SPACIOUS BEDROOMS WITH AMPLE STORAGE. THE BATHROOM OFFERS MODERN FIXTURES AND A CLEAN, STYLISH DESIGN. THOUGHTFULLY BUILT WITH PROPER PERMITS AND EGRESS, ENSURING SAFETY AND COMFORT. IDEAL FOR PROFESSIONALS OR A SMALL FAMILY SEEKINN A QUIET, MODERN LIVING SPACE IN A WELL MAINTAINED HOME. (id:61852)
Royal LePage Realty Plus Oakville
2264 Courrier Lane
Mississauga, Ontario
Exceptional Opportunity as there is Potential to Sever into 2 lots! According to the City Planner,( 905-615-3200 ext. 5623) there is a extremely strong possibility that this impressive property could be severed into 2 lots, offering tremendous potential and maximizing the value of this rare oversized lot. The lot measures approximately 101.71 ft across the front, 146 ft on one side, 113.10 ft on the other, and 105.46 ft across the rear (as per attached survey). This spacious 2,204 sq. ft. 4-level backsplit with a double car garage is situated on one of the most desirable and prestigious streets in the area, surrounded by expensive high end homes. The possibilities for redevelopment or future investment are truly remarkable. The location offers easy access to major highways, shopping, parks, community centres, and all essential amenities. Builders, Renovators and and Investors, this is an opportunity you won't want to miss. Act quickly! Survey available. Newer roof recently installed. (id:61852)
Sutton Group - Summit Realty Inc.
Royal LePage Burloak Real Estate Services
1012 - 3311 Kingston Road
Toronto, Ontario
Welcome to this spacious and well-maintained corner unit that offers the perfect blend of comfort and convenience. This carpet-free unit features newer appliances, ample closet space, and an updated bathroom making it completely move-in ready! Step out onto your private balcony (apx. 115 sq. ft.) and enjoy unobstructed views of the lake and surrounding greenery! The ideal spot to sip your morning coffee or unwind with a book! With south-west exposure, you'll be treated to gorgeous evening sunsets.This large unit offers natural light throughout and a thoughtful layout that maximizes both living and storage space. A large locker and one premium underground parking spot are included for added convenience. Perfect for a single person or professional couple! Close to schools, shops, parks, public transit, and major highways, this condo provides easy access to everything you need all while offering a peaceful retreat. (id:61852)
RE/MAX Connect Realty
1244 Fisher Avenue
Burlington, Ontario
Premier Residential Development Lot on Fisher Avenue. An exceptional opportunity to acquire a prime, fully water-serviced residential lot in one of Burlington' s most desirable, family-friendly neighborhoods. Measuring approximately 50' x 174', this shovel-ready lot is ideal for building a custom home or investment property. Strategically positioned to align with the City of Burlington' s new housing initiative, the zoning permits the development of multiple Additional Residential Units (ARUs), offering strong potential for future value and rental income. Surrounded by top amenities, including excellent schools, parks, Mountainside Arena & Pool, Home Depot, Costco, Fortinos, FreshCo, Food Basics, and Sobeys. (id:61852)
Homelife Landmark Realty Inc.
Lower - 46 Lougheed Road
Barrie, Ontario
Large open concept One bedroom apartment in the Lower level of a Legal Duplex. Living Room with corner Gas Fireplace and walk out to Large Deck with BBQ Hookup. Lovely Bright modern Kitchen. $ pc Semi-Ensuite Bathroom with Jacuzzi Tub. Primary Bedroom with 2 Closets. Own private Laundry with Storage Space. This unit also has an exterior Shed and Parking for 1 Car. Available April 1st. $1750 per month plus 30% utilities. Pets are welcome with restrictions (id:61852)
Right At Home Realty
20 Sweet Cicely Street
Springwater, Ontario
Luxurious Living an exceptional 2177sq ft semi-detached residence offering 4 generously sized bedrooms, 4 spa-inspired baths, and a gleaming laminate floors. @ of the bedrooms have there own washroom. The sun-filled open-concept design is adorned with premium upgrades, including a walkout basement with side entrance and enlarged windows and 3-pc rough-in. Refined kitchen countertops, and elegant upgraded floor tiles throughout. Set within a vibrant, family-oriented community surrounded by top-rated schools, picturesque parks, scenic trails, and everyday conveniences, this remarkable home seamlessly blends modern luxury with effortless comfort. (id:61852)
Homelife/miracle Realty Ltd
37 Bedford Estates Crescent
Barrie, Ontario
Welcome home to 37 Bedford Estates Crescent... This Beautifully Kept 3 Bedroom, 3 Bath Home is located In The Quaint, Sought After Community Of Bedford Estates and Boasts 9ft Ceilings On the Main Floor, a 2Pc Powder, and direct Access To the Garage. Enjoy chatting with the family as they sit along the breakfast bar while you prepare meals in the kitchen. The open concept living and dining area provides Walk-Out access To the Backyard for added ease when entertaining family and friends throughout the warmer months. A bright, spacious Den (or home office) is thoughtfully placed at the front Of The Home - away from the living area for a little extra privacy when working from home, or when a little "me-time" is in order. On the upper level you'll find The Large Primary Bedroom is complete with a 4Pc Ensuite & a spacious Walk-in Closet. The other two bedrooms found on this level both offer the warmth of broadloom flooring, ample closet space, and a view of the back yard from large picture windows. For added convenience, you'll also find the laundry room on the second floor - no more lugging laundry up and down the stairs for you! The entire home has been professionally painted throughout - a fresh clean finish for the new homeowner to enjoy! Only a 9 Minute drive To Barrie's Centennial Beach & Marina - loads of family fun awaits you there! A quick 6 Minute drive and you'll arrive at the Barrie South Go Station - Perfect For Commuters Or A Stress Free Trip To Downtown Toronto for some shopping, maybe to see a show?! At Bedford Estates, you're close to all the amenities you'll need - and want! Close To Schools, Shopping, Places of worship, Parks, Restaurants, Hwy 400, Barrie Go Station, the beach - Lake Simcoe, And so More! Seeing is believing - book your appointment today! (id:61852)
Right At Home Realty
25 Falling Brook Drive
Barrie, Ontario
4 + 1 Bedroom Family Home Nestled In Barrie's Family Friendly, Mature Community Of Bayshore! Over 4,300+ SqFt Of Available Living Space, Enough Space For The Whole Family To Enjoy! Main Level Foyer With Soaring Ceilings Leads To Formal Living Room With Electric Fireplace, & Hardwood Flooring, Conveniently Combined With The Formal Dining Room Directly Beside The Kitchen, Perfect For Hosting Family & Friends Any Day! Spacious Eat-In Kitchen With Breakfast Area Boasts Stainless Steel Appliances, Stylish Backsplash, & Tons Of Cabinetry Space For All Your Baking Needs! Breakfast Area Includes Large Windows With California Shutters, & Walk-Out To Backyard Interlocked Patio! Cozy Family Room With Second Electric Fireplace Overlooks Backyard With Broadloom Flooring & Pot Lights. Plus An Additional Office Space Is Perfect For Working From Home With Broadloom Flooring & Large Window. Convenient Main Level Laundry Includes Closet Space, & Secondary Side Entrance With Private Deck. Upper Level Primary Bedroom Is It's Own Private Retreat With French Door Entry, Broadloom Floors, Walk-In Closet, & 5 Piece Ensuite Including Massive Glass Shower & Soaker Tub! Plus 3 Additional Bedrooms Each With Closet Space & An Additional 4 Piece Bathroom, Perfect For Family Or Guests To Stay, There Is Room For Everyone! Fully Finished Basement Creates The Perfect Hangout Space With Large Rec Room Including Speaker System & Wet Bar! Perfect For Hosting Or Having A Movie Night With The Family! 1 Additional Bedroom With A 3 Piece Ensuite & Den Complete The Lower Level, Providing A Space For Everyone To Enjoy. Fully Fenced Private Backyard Includes Patio Interlocking & Lots Of Green Space! 2 Car Garage With Inside Entry & Backyard Access. Central Vac. Recent Upgrades Include: Exterior Doors (2017), Washer/Dryer (2024), Fridge/Stove/Dishwasher (2018), Roof (2021). Awesome Location Nestled Close To All Major Amenities, Top Schools, Parks, Restaurants, Lake Simcoe, Walking Trails, & More! (id:61852)
RE/MAX Hallmark Chay Realty
91 Cunningham Drive
Barrie, Ontario
Welcome to 91 Cunningham Drive, a bright and beautifully maintained home located in one of Barrie's most desirable, family-friendly neighbourhoods. The open-concept main floor offers a functional and inviting layout featuring a welcoming entryway, open living and dining area, and an eat-in kitchen. Enjoy the convenience of a powder room, inside access to the garage, and a walk-out to the private backyard with no neighbours behind where a recently redone deck and gazebo create the perfect space for relaxing or entertaining. Upstairs, you'll find a spacious and sun-filled bedroom with a walk-in closet, a second bright bedroom, and a full 4-piece bathroom. The second floor is complete with a generous primary suite overlooking the private backyard, featuring a large ensuite, a walk in closet and offering a peaceful retreat filled with natural light. Additional highlights include some new front windows, central air conditioning installed just two years ago, and outdoor upgrades including the new deck and gazebo. Convenience of 3 parking spaces total, driveway parking for two cars side by side, and single car garage! Ideally located close to schools, parks, Ardagh Bluffs, restaurants, and everyday amenities, this home offers exceptional comfort, privacy, and convenience, with the added bonus of no backyard neighbours! (id:61852)
Century 21 B.j. Roth Realty Ltd.
Unit 1 - 233 Pannahill Road
Toronto, Ontario
Welcome to this bright and spacious, carpet-free apartment in the heart of Bathurst Manor. This unit features a brand new modern kitchen with stainless steel appliances, a stylishly renovated 3-piece bathroom, and hardwood floors throughout. Large windows and contemporary light fixtures create a warm and inviting atmosphere. Perfectly located near schools, shops, restaurants, parks, and with easy access to transit and major highways. This home offers both convenience and comfort, making it an ideal choice for a single professional or couple seeking a lovely living space in a prime neighbourhood. (id:61852)
RE/MAX Connect Realty
Lower - 58 Navaho Drive
Toronto, Ontario
Step into this bright and welcoming 3-bedroom, lower-level unit, thoughtfully designed with comfort and functionality in mind. Featuring sleek pot lights and clean laminate flooring, this space feels modern and inviting. A spacious kitchen with a breakfast area provides plenty of room for cooking and dining, while the sizeable layout makes it easy to enjoy your meals.The unit offers 3 well-sized bedrooms and a full 4-piece bathroom, ideal for a small family, professional couple, or students seeking a convenient place to call home.Perfectly situated near schools (including Seneca College), Fairview Mall, parks, restaurants, shops, and public transit, with quick access to Highways 401, 404, and 407, this home combines everyday comfort with unbeatable accessibility. (id:61852)
RE/MAX Connect Realty
55 Davidson Street
Barrie, Ontario
Welcome to this well-maintained detached brick bungalow situated on a desirable pie-shaped lot in a great neighbourhood. Featuring 4 bedrooms, a functional layout, and a separate entrance to the open-concept basement, offering excellent in-law potential. Ample parking for up to 3 vehicles, close to schools, parks, transit, and amenities. A great opportunity in a sought-after area. (id:61852)
RE/MAX Crosstown Realty Inc.
6 Deerpark Drive
Barrie, Ontario
Welcome to this charming 3-bedroom back-split bungalow located in Barrie's desirable Tall Trees neighbourhood. This well-maintained home offers a welcoming front enclosed sunporch and an attached double garage with an EV charger for added convenience. Inside, you'll find a bright and spacious living and dining area with hardwood floors throughout the main & upper levels. The updated eat-in kitchen features a walkout, while the dining room offers a separate walkout to the patio, perfect for indoor-outdoor living. Up A few steps leads to three generously sized bedrooms and a beautifully updated bathroom. The finished lower level includes a cozy family room with a gas fireplace and newer carpeting, providing the ideal space for relaxing or entertaining. Enjoy a large, fully fenced yard with plenty of room for kids, pets, or gardening. A new furnace installed in 2023 adds peace of mind. A solid, turnkey home in an established neighbourhood close to schools, parks, and amenities - ideal for buyers looking to move in and enjoy from day one. (id:61852)
RE/MAX Crosstown Realty Inc.
38 Brookfield Crescent
Barrie, Ontario
Welcome to 38 Brookfield, a beautifully maintained 2+1 bedroom, 2 bathroom brick bungalow located on a quiet, safe, family-friendly street in one of South Barrie's most desirable neighbourhoods and just steps to Algonquin Ridge Public School. This exceptional location backs onto the scenic Wilkins Walk Trail and is a short walk to Wilkins Beach, Tyndale Beach, parks, and green space, offering an outstanding lifestyle for families, retirees, and outdoor enthusiasts alike. Inside, the home is bright, welcoming, and thoughtfully updated. The eat-in kitchen was updated in 2024 with new granite countertops, designer sink, and touch faucet, and features a walkout to the yard. The fully finished basement provides valuable additional living area and a third bedroom and second full bath, perfect for guests, extended family, or a home office setup. Major mechanical updates include a 5-year-old roof, furnace, and A/C, providing peace of mind for years to come. Outside, enjoy a private, fully fenced and professionally landscaped backyard with interlock front patio, walkway, and rear patio, ideal for entertaining or quiet evenings outdoors. The attached garage adds everyday convenience and extra storage. A rare opportunity to own a move-in ready bungalow in an unbeatable location - close to top schools, trails, beaches, and everything South Barrie has to offer. (id:61852)
RE/MAX Crosstown Realty Inc.
28 Birch Trail
Wasaga Beach, Ontario
For more info on this property, please click the Brochure button. Welcome to this mid-century modern four-season home, just a short walk from the sandy shores of Wasaga Beach. Nestled on a quiet cul-de-sac and surrounded by mature trees, this 90' x 187' lot offers a peaceful and private setting with easy access to forest trails, biking paths, and outdoor recreation. This property is ideal for those seeking a full-time residence, a tranquil weekend retreat, or a high-end investment opportunity. This fully renovated property blends original charm with thoughtful upgrades. The interior features preserved 1970s cedar ceilings (15ft high), natural materials, and clean architectural lines. Slab on grade construction. No basement. Main Level: Entry, Office, 1 bdrm, 1 full bath with steam shower, and family room with F/P, bar/sink. Second Level: Kitchen/Dining, Living room with F/P, 2 bdrms, 1 full bath/tub and laundry. Large windows offering calming views of the trees and natural surroundings. Recent upgrades include a new steel roof (2021), 80,000 BTU gas furnace (2025), central A/C (2022), updated plumbing, and full electrical rewire with new panel (2022). Kitchen and dining area feature custom cabinetry, quartz countertops and new appliances incl. Bosch extra quiet dishwasher. Private, fully treed half-acre lot includes a firepit, natural landscaping, and offers a 5 minute walk to the beach via quiet, private pathways. Designed with inspiration from Japanese minimalism and Scandinavian warmth, the home offers calm, curated spaces throughout, making it a rare opportunity in one of Wasaga Beach's most desirable locations. (id:61852)
Easy List Realty Ltd.
6 Mermot Lane
Richmond Hill, Ontario
A Brand New,Never Lived In Luxurious Townhome Built By Treasure Hill , Located In The Prime Richmond Hill Community.Stunning And Immaculate 4-Bedroom, 4-Bath Residence With A Direct Access Double Car Garage ,Interior Area 1900Sqft(Plus Unfinished Bsmt With Potential),Bright And Spacious,9 Ft Ceiling On every Level. All Wood Floor Throughout.Main Level Open-Concept Layout ,Modern Kitchen Featuring Quartz Countertops, S/S Appliances,Double Sink , Large Center Island And Neutral Color Cabinets With Lots Of Storage ,Living Room Offers a Warm Atmosphere With A Nice Fireplace And Walk Out To The Balcony, Perfect For Entertaining And Gathering .All Bedrooms Are Good Size.The Ground-Level Bedroom With 4-Piece Ensuite Offers Flexible For Older Family Members/Office/Extra Income. Very Convenient Location,Close to Groceries, restaurants, LCBO And Various Shops , Just A Few Minutes From Hwy 404, Hwy 7, and GO Transit.A Truly Ideal And Enjoyable Place To Live, Don't Miss It. (id:61852)
Real One Realty Inc.
195 Mumbai Drive
Markham, Ontario
One-year new Around 2000 sq. ft. Beautiful luxury Freehold townhouse built by Remington (Victory Green). with Large W/O Terrace !!! Double car garage, total 4 car parkings with two cars pparkedin the driveway. Main floor rec room can be used as a bedroom with 3 pc full washroom. Next to the community Centre, major highways, transit routes, trails, golf clubs, schools. Open concept living space, large patio on second floor as per builders plan, 9' ceiling on ground, main and upper. Granite counter in the kitchen and washrooms. Oak stairs, upgraded kitchen tiles and hardwood. Beautiful and upgraded Outdoor Terrace and accessory. (and gas BBQ outlet)!!! (id:61852)
Homelife New World Realty Inc.
174 Sutherland Avenue
Bradford West Gwillimbury, Ontario
Welcome To This Bright & Beautiful 4 Bedroom 4 Bathroom Semi-Detached Home In Bradford, On. This Home Encompasses An Abundance Of Natural Light All Day. Featuring Open Concept Living With Hardwood Floors Throughout All Level From Top To Bottom Lots Of Pot Lights And Lots Of Chandeliers Extended Kitchen And Cabinet, Upgraded Kitchen And All Washroom Granite Countertops, Walking Distance To Park, And Close To All Amenities (id:61852)
RE/MAX Gold Realty Inc.
2199 Dawson Crescent
Innisfil, Ontario
A home crafted with intention and designed to inspire in the heart of Innisfil. From the moment you arrive, youll feel the difference the attention to detail, the quality of the finishes, and the warmth that only a truly custom-built home can offer. This move-in ready 5-bedroom, 5-bathroom detached home offers more than 3,600 sq. ft. of luxury living space in one of Innisfils most desirable family-friendly neighbourhoods. Inside, natural light fills the open-concept main floor, featuring hardwood flooring, 9-ft ceilings, and elegant spaces designed for both comfort and entertaining. At the heart of the home, the chefs kitchen impresses with quartz countertops, refinished cabinetry, modern backsplash, and a spacious island perfect for family gatherings. A built-in scent-diffuser system adds a subtle touch of elegance, creating a truly one-of-a-kind living experience. Upstairs, every bedroom offers custom closet organizers and thoughtful design, while the finished basement provides additional living space, ideal for an in-law suite, home gym, or media room perfect for growing families or guests. Step outside to your private backyard oasis, where stamped concrete pathways lead to a custom-covered patio, perfect for outdoor entertaining year-round. Enjoy the swim spa hot tub and panoramic six-person sauna, creating your very own wellness retreat at home. Additional highlights include a security system, epoxy-coated garage floor, and new garage doors that enhance both curb appeal and functionality. Every detail of this Innisfil dream home tells a story of craftsmanship, comfort, and design excellence. Its more than a place to live its a lifestyle that welcomes you home every day. Every home tells a story this one just happens to be unforgettable. Welcome to your next chapter. (id:61852)
Keller Williams Experience Realty
