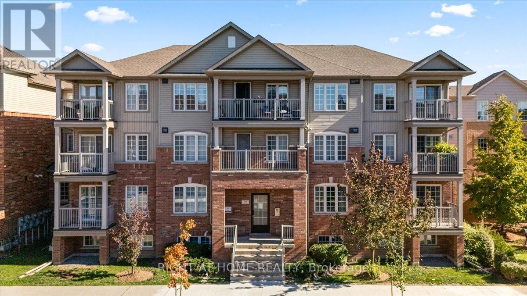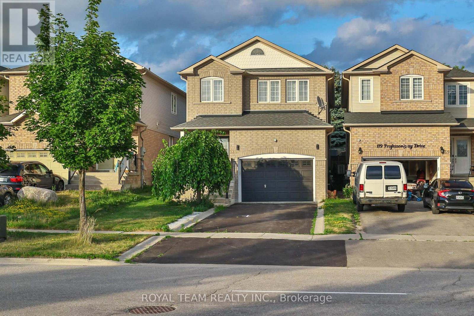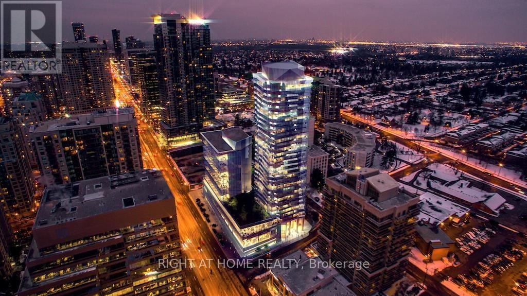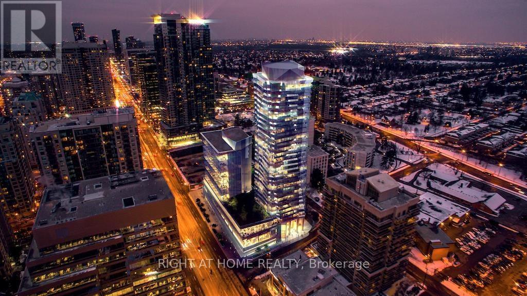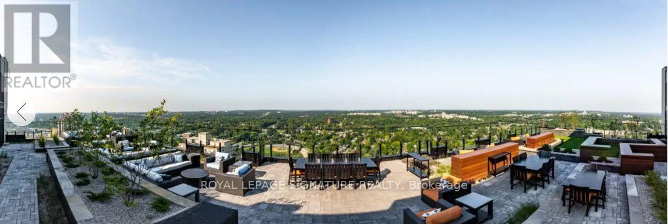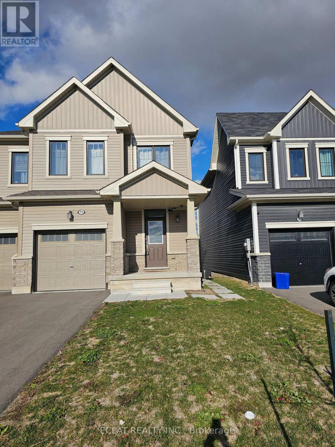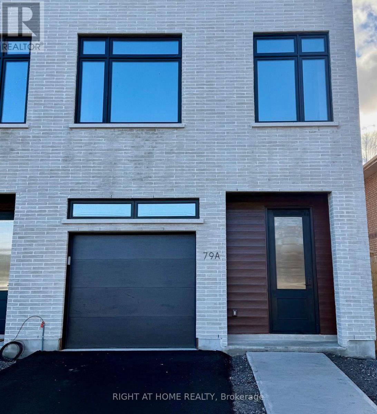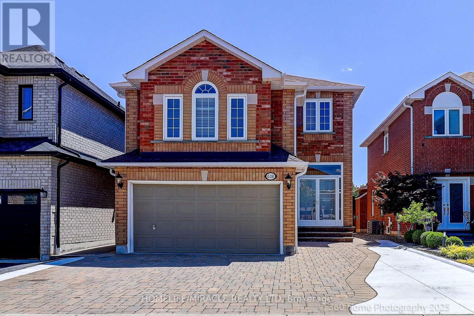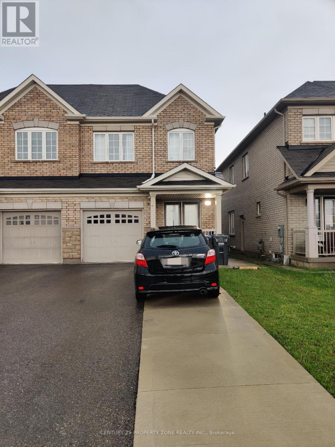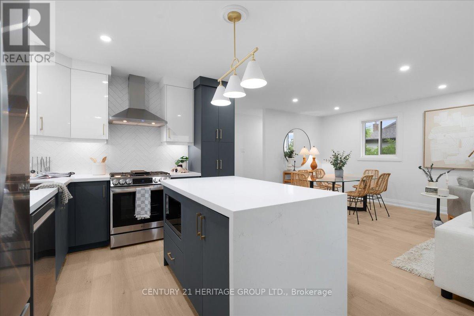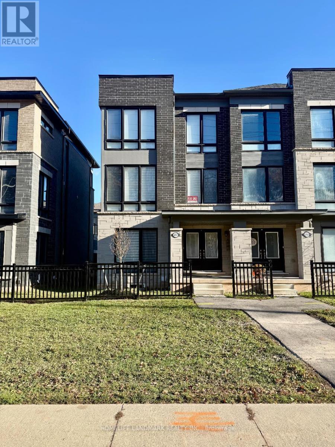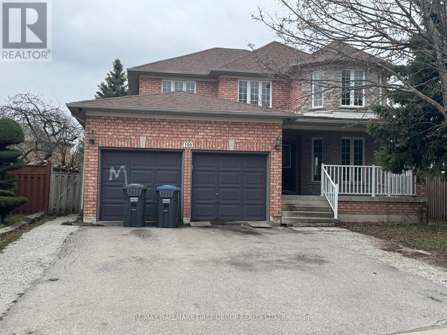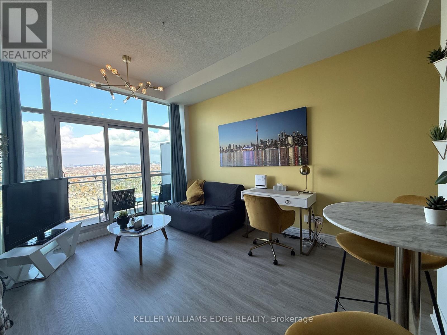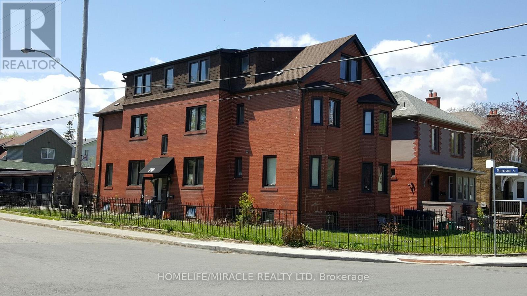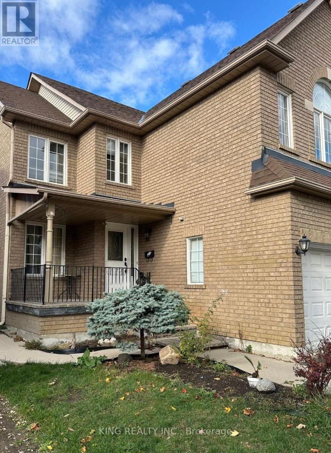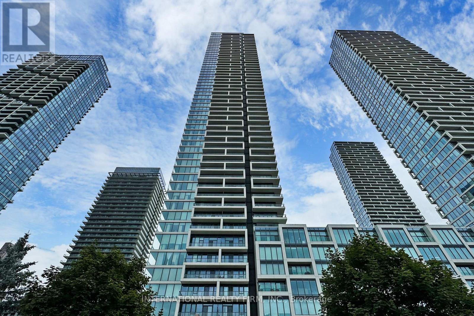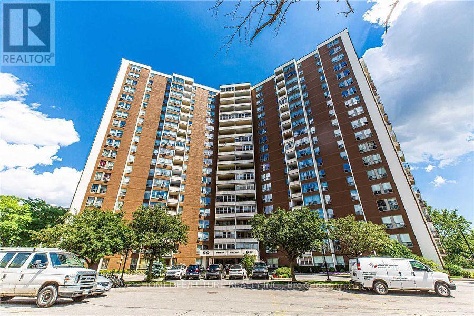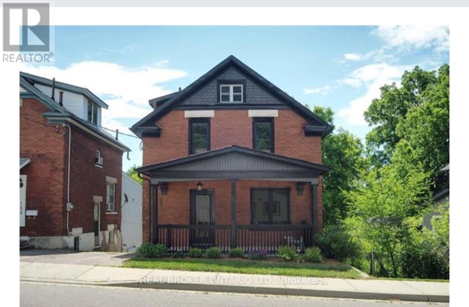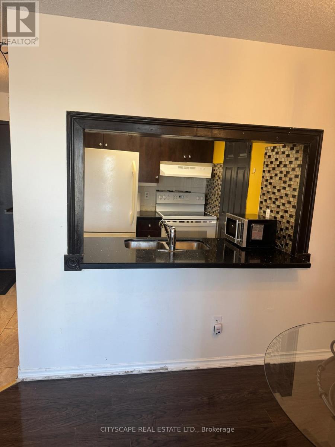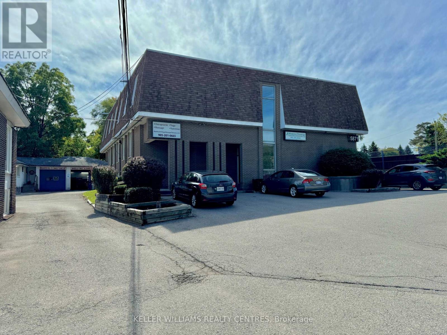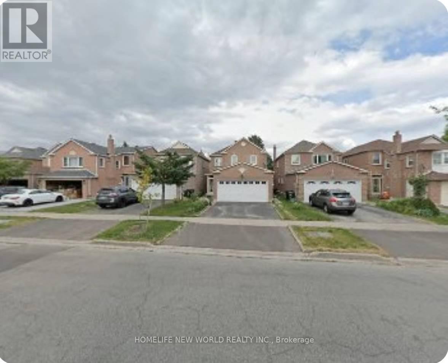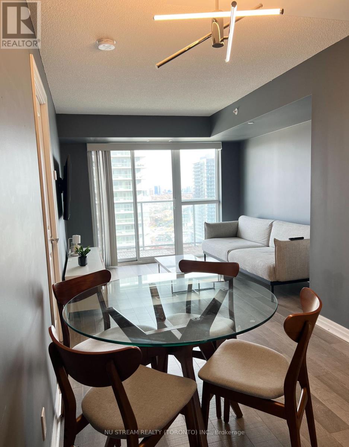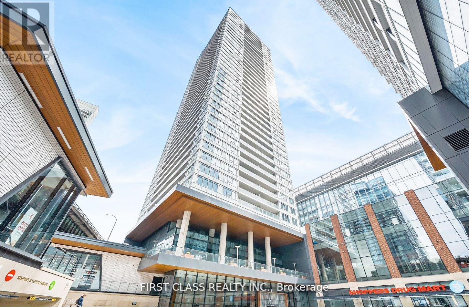11 - 149 Isaac Devins Boulevard
Toronto, Ontario
This charming two-bedroom, stacked townhouse in Toronto offers a perfect blend of modern living and convenience. Featuring an open-concept layout with a spacious living area, a sleek kitchen, an ensuite laundry, and a private balcony. This home is ideal for young professionals or small families. Lots of storage in the unit and a drive-in garage. Family-friendly community with a splash pad, skating rink, numerous parks, and green spaces. Walking distance to Starbucks, schools, public transit, shops, a walk-in clinic, a dentist, and restaurants. Quick drive to 401/400, providing easy access to all parts of the GTA! This townhouse offers comfort, accessibility, and the convenience of city living. This is a pet-free, smoke-free home - very clean and well-maintained. The maintenance fee is ONLY $594.35 for a 2-br condo with a garage! (id:61852)
Right At Home Realty
121 Professor Day Drive
Bradford West Gwillimbury, Ontario
Beautifully Updated 4-Bedroom Home With plenty of Living Space In A Desirable Family-Friendly Neighborhood. Featuring A Bright Open-Concept Layout, Pot Lights Throughout The Main Floor, New Laminate Flooring On Both Levels, And A Renovated Staircase. The Kitchen Includes New Stainless Steel Appliances, And There Is Convenient Main Floor Laundry. Enjoy An Insulated Garage With GDO And Remote, Plus A Private, Landscaped Backyard With Interlock Patio And New Shed. Roof (2017), A/C, Central Vacuum, And Owned Hot Water Tank. Close To Top-Rated Schools, Community Center With Pool And Rinks, Library, Grocery Stores, And More! (id:61852)
Royal Team Realty Inc.
2301 - 15 Ellerslie Avenue
Toronto, Ontario
** Short-term: 6-months or less ** Partially furnished ** 1-yr new luxury ELLIE Condos. Convenient access to: Subway / North York Civic Centre / Library / Empress Walk eateries & shops. Bright & spacious 2 BED featuring unobstructed stunning east view. Premium finishes featuring - 9-ft ceiling / Quartz counter / Stainless steel appliances. Great Amenities: 24-hour concierge, a fitness facility, yoga studio, theatre, games room, party room. Parking Optional ($150 / mo. extra). [Move-In: Nov / Dec] (id:61852)
Right At Home Realty
2301 - 15 Ellerslie Avenue
Toronto, Ontario
** Partially furished ** 1-yr new luxury ELLIE Condos. Convenient access to: Subway / North York Civic Centre / Library / Empress Walk eateries & shops. Bright & spacious 2 BED featuring unobstructed stunning east view. Premium finishes featuring - 9-ft ceiling / Quartz counter / Stainless steel appliances. Great Amenities: 24-hour concierge, a fitness facility, yoga studio, theatre, games room, party room. [Move-In: Nov / Dec] (id:61852)
Right At Home Realty
1008 - 505 Talbot Street
London East, Ontario
Welcome to luxury living in the heart of Downtown London at Azure Condominium. Furnished2-bedroom plus den and parking with over 1200 sqft, modern floor plan with open concept,kitchen features stainless appliances, quartz countertops, backsplash, breakfast bar, living and dining area features modern dinning sets with 4 stylish chairs, top grain leather L shape couch with cup holders, wall mounted TV and fireplace by gas, spacious den can be easily converted into 3rd bedroom, engineering hardwood floor in den, bedrooms, living/dining,carpet-free entire suite, storage room and laundry room provide more storage space out of 2 big walk-in closets - Clean furnished suite & Well Maintained - Move-In Ready.Building offers rooftop amenities featuring Social Lounge, Library, Private Dining Room, Golf Simulator, and a state-of-art fitness centre. The rooftop terrace offers panoramic city views,complete with BBQs, gas fire pits, and ample seating perfect for creating lasting memories. All just steps from London's finest restaurants, pubs, park, entertainment, and all the action the vibrant core has to offer - A Place Of Your Dreamed Home! (id:61852)
Royal LePage Signature Realty
75 Vanilla Trail (Upper)
Thorold, Ontario
Rare 3-Bedroom End-Unit Townhouse in Prime Thorold Location.Well-maintained, upgraded property offering bright, spacious living with an open-concept main floor, stained hardwood, and a modern kitchen featuring stainless steel appliances and ample natural light. Move-in ready with generous storage throughout. Attached single-car garage adds convenience.Located minutes from Brock University, Niagara College, major highways (406/QEW), schools, parks, and local amenities. Tenant responsible for 70% all utilities and hot water tank rental. Don't miss this exceptional opportunity in a sought-after, established community. (id:61852)
Eclat Realty Inc.
79a River Street
Parry Sound, Ontario
Newly Built Townhome with Quality Finishes, Hardwood Floors Throughout, 2 Decks ,Quartz Countertops, Built In Garage, Central Vacuum, This home has everything you have been looking for. Executive Rental in Parry Sound Tenant is responsible for 70% of Hydro, Gas & Water (id:61852)
Right At Home Realty
608 Driftcurrent Drive
Mississauga, Ontario
Location, location, location!! Be in one of the most convenient neighborhoods in Mississauga where you are just steps away from everything Square 1, Hwy 403,410,401, transit, schools, community Centre, amenities & shops! This stunning, bright and spacious Detached w/ 3 bedrooms, 3 washrooms been freshly painted and updated! The whole house is carpet free, open concept living/dining room and an updated kitchen (SS appliances, wooden cabinets, quartz countertops, pantry) overlooking the large private backyard. The family room is in between the fist and second floor with fireplace. Built in closets organizers are very convenient in the spacious sun filled bedrooms. Brand new all-steel double front doors and security cameras. Perfect family home, ready for an amazing tenant to move-in! Don't miss this one! (id:61852)
Homelife/miracle Realty Ltd
Bsmt - 67 Lanark Circle
Brampton, Ontario
Welcome to this stunning, one-bedroom legal basement apartment in the heart of Brampton West! This beautifully designed living space features a spacious living room, a cozy dining area, and a fully-equipped kitchen perfect for all your culinary needs. Enjoy the convenience of having a separate laundry room, providing you with the utmost privacy and comfort. With a private entrance, this basement apartment offers both security and independence. Located within walking distance to the Mt Pleasant Go Station, parks, and the highly-regarded Jean Augustine Secondary School, this home is perfect for those seeking convenience and accessibility. Don't miss out on this incredible opportunity to live in a vibrant and thriving community. Book your showing today! (id:61852)
Century 21 Property Zone Realty Inc.
15 Mellenby Street
Hamilton, Ontario
Welcome to 15 Mellenby Drive nestled on the sought-after Stoney Creek Mountain just steps from Valley Park, the arena, library, schools, shops, and convenient highway access. This is more than a home, it's a lifestyle. Set on a quiet, family-friendly street, this completely reimagined residence blends timeless sophistication with today's most stylish finishes. Step inside to an open-concept main floor where light pours through big, beautiful windows, highlighting the heart of the home, a showstopper kitchen designed to impress and connect, anchored by a striking floor-to-ceiling stone fireplace that ties together the kitchen, dining, and living spaces seamlessly. Three serene bedrooms on the main floor are complemented by a thoughtfully curated four-piece bath, featuring designer tilework and upscale details throughout. The primary bedroom offers a rare walkout to a private deck, the perfect perch to enjoy your morning coffee, overlooking a tranquil stretch of green space. Downstairs, flexibility reigns. With a separate side entrance, the lower level is ready for guests, teens, or extended family featuring two bright bedrooms (with egress windows), a sleek full bath, laundry, and open-concept spaces perfect for a rec room, home office, or play zone. Parking? No problem. Storage? Covered. All that's left to do is move in and fall in love with the home, the finishes, and the community. (id:61852)
Century 21 Heritage Group Ltd.
2485 Badger Crescent
Oakville, Ontario
Welcome to 2485 Badger Crescent! Upgraded Executive 3 Storey End-Unit Townhome in Oakville's New "Encore" Glen Abbey Community. Walk through the double front doors to over 2,000 sq.ft.of luxurious living space includes 3 Bedrooms, 2+1 Baths, a Den and open main floor Kitchen, Breakfast and large Living & Dining area. Bright open concept kitchen with Quartz countertops and large Island. Breakfast area with patio door to huge Terrace with glass railings. Upper level offers 3 bedrooms, 5pc Main Bath and Master with Walk In Closet. Carpet Free! Many Upgrades throughout including, 9ft ceilings, dark engineering hardwood floors, wood staircase with iron railings, large floor tiles and customized high-end window covers. Floor to ceiling windows on every floor allow for an abundance of natural light to flow throughout the home. Double car garage with inside entrance to main floor Den perfect for working from home, Laundry Room and stairs to unfinished basement. Total 4 Parking. Close To Major Amenities, Golf Courses, Provincial Parks, trails, Top Rated Public/Private Schools, Minutes To Bronte GO Station & The Highway QEW, 403,407. Available December 16. Move in date earlier negotiable. Call this home!! (id:61852)
Homelife Landmark Realty Inc.
P/l35 Con 5 Bull Road
Alnwick/haldimand, Ontario
Don't miss out on this wonderful 26 acre opportunity just north of the town of Cobourg! This is a truly unique and pretty piece of property with a gorgeous year round sandy bottomed stream/creek, meandering through the property and all situated in a fantastic location!! Sited on a quiet paved rural road just a short jaunt to town.A number of substantial, mature trees, large pines, Spruce, Cedar and other coniferous species. Close to the Northumberland forest for hiking, horse riding, cross country skiing, ATV'ing, mountain biking, etc! 15 Minutes to the fabulous white sands of Cobourg's Victoria Beach, Cobourg's world class Marina, and the wonderful historic downtown with it's lovely restaurants and Cafe's. 13 min's to Northumberland hospital and just ten minutes to town and shopping. Local wineries, Farmer's Markets? Yes, there are those too. Or maybe you'll just want to hang out in your own private park like setting? Maybe go fishing in your stream? Or a hike in your own backyard forest, taking in all the landscape has to offer! It's a perfect spot for the nature enthusiast, or someone who just enjoys some serenity and peace! All this just ten minutes to the 401 and an hour to Toronto! Buyer is responsible for determining all building permit availability on the property. Property is currently under (CLTIP) Conservation Land Tax Incentive Program, providing very low taxes. Participation in the CLTIP is voluntary landowners can choose to remove themselves from the program for the taxation year in which they received permits to build. (id:61852)
Real Estate Homeward
100 Fiddleneck Crescent
Brampton, Ontario
Step into a beautifully finished basement featuring stylish and durable laminate flooring that adds both warmth and modern appeal. This spacious lower level offers a versatile layout, perfect for a cozy family room, home gym, office, or entertainment area-ideal for relaxing or hosting guests. Located in a prime and family-friendly neighborhood, this home is just minutes from schools, parks, shopping centers, restaurants, and public transit. With easy access to major highways, commuting is a breeze while still enjoying the comfort of a quiet, well-established community. Whether you're looking for functional space or a touch of luxury in the lower level, this basement delivers both comfort and convenience in an unbeatable location. (id:61852)
RE/MAX Hallmark First Group Realty Ltd.
-3022 - 165 Legion Road N
Toronto, Ontario
Welcome to this fully furnished penthouse, boasting a bright, open-concept 1-bedroom, 1-bathroom layout in the popular California condos, just minutes from Lake Ontario. This top-level suite features 10ft ceilings and floor-to-ceiling windows, filling the space with abundant natural light. Enjoy spacious 65 sq. ft. balcony with beautiful views of the Escarpment, perfect for relaxing or entertaining. Inside, you'll find laminate flooring throughout and a sleek, modern open-concept kitchen designed for functional, stylish living. Fully equipped and move-in ready: this penthouse comes fully furnished and fully equipped, including kitchen essentials, cookware, small appliances, and everyday necessities-just move in and enjoy. California condos offers exceptional amenities including 24-hour concierge, indoor and outdoor pools, sauna, sky lounge, sky gym, theatre, garden, rooftop lounge, squash courts, and an aerobics and yoga studio. (id:61852)
Keller Williams Edge Realty
7 - 78 Fifth Street S
Toronto, Ontario
Welcome to 78 Fifth Street Unit 7 in the vibrant and desirable South Etobicoke community! This spacious and private 3-bedroom apartment offers exceptional comfort, convenience, and value in a family-friendly multiplex setting just steps from Lake Ontario. Nestled in a charming low- rise building, this bright and well-maintained unit features a functional layout with adequate living space. The apartment includes three well-proportioned bedrooms, ideal for families, roommates, or those working from home. The living area is open and inviting, perfect for relaxing. The kitchen comes equipped with essential appliances and ample cabinetry for all your culinary needs. Additional highlights include a 3-piece bathroom, windows providing natural light, and coin-operated laundry conveniently located on the same level. With radiant gas heating, municipal water, this home checks all the boxes for comfortable living. Ideally located just minutes from the lake, parks, bike paths, local cafes, grocery stores, and transit, including easy access to the TTC and GO Train, this property offers a great lifestyle. Don't miss your opportunity to call this beautiful apartment your next home. is only $2,500 plus hydro. Price is only $2,500 plus hydro. (id:61852)
Homelife/miracle Realty Ltd
36 Creekwood Drive
Brampton, Ontario
Beautiful and fully upgraded 4-bedroom detached home available for lease in a highly sought-after Brampton neighborhood. The main floor features a spacious layout with a large family room boasting cathedral ceilings and a cozy gas fireplace, a separate formal dining room, an updated kitchen with granite countertops, stainless steel appliances, and a breakfast area, plus a convenient main floor laundry room with direct access to the double car garage. The second floor offers four generously sized bedrooms, including a spacious primary bedroom with a walk-in closet and a modern 4-piece ensuite. The additional 4-piece main bathroom provides ample space and storage for the whole family. Additional features include hardwood flooring throughout the main and second floors (updated in 2023), a beautifully maintained fully fenced backyard with a patio and storage shed, and a double car garage with a private double driveway. Located within walking distance to shopping plazas, banks, schools, parks, and other essential amenities. Just 2 minutes to Highway 410 for easy commuting. Ideal for families or working professionals seeking a clean, move-in-ready home in a prime location. (id:61852)
King Realty Inc.
4008 - 950 Portage Parkway
Vaughan, Ontario
Welcome to Unit 4008 - a bright, south-facing suite with beautiful views of the Toronto skyline. This charming 2+1 bedroom, 2-bath condo is designed for modern living, offering a sun-filled layout with high ceilings and floor-to-ceiling windows that has lots of natural light.Enjoy a sleek, open-concept living space featuring laminate flooring throughout. The modern kitchen includes stainless steel built-in appliances, quartz countertops.The Den offers flexible use - perfect as a home office, study area, or additional storage. The primary bedroom features large window with city view and a private contemporary ensuite. Located in the heart of the Vaughan Metropolitan Centre, you're steps to the VMC subway & bus terminal, YMCA, library, shops, cafés, restaurants, and vibrant community amenities. Minutes to Hwy 400/407/427 and a short drive to York University, Vaughan Mills, Walmart, Costco, IKEA and more. Perfect for first-time buyers, investors, or anyone seeking a lifestyle of comfort and connectivity. Your chance to own in VMC - Don't miss it! (id:61852)
International Realty Firm
1201 - 60 Pavane Linkway
Toronto, Ontario
Excellent And High Demand Location Which Is Minutes From Downtown Toronto, DVP, Shopping, Park, Golf, TTC, Schools And From Future Crosstown Lrt. Spacious & Bright 3 Bedroom Condo With Unobstructed View! Open Balcony! Well Maintained Building! Primary Bedroom With 2 Pc En-Suite And Walk-In Closet. Additional Storage/Locker And 1 Underground Parking. Condo Fees Includes Cable Tv. (id:61852)
Homelife/future Realty Inc.
B - 137 Madison Avenue S
Kitchener, Ontario
Welcome to this cozy, spacious studio apartment situated in a great location close to all amenities. Very close to downtown, schools, shopping, ION Mill Station, Highway 8, Iron Horse Trail (to Victoria Park) and so much more! Close to all major public transportation. Google, Communitech, and the Tannery. This unit was recently renovated with bright flooring, custom cabinetry, updated appliances, bathroom vanity and shower. Best suited for a single person. *Separate hydro, 40% of water and 15% Gas * A++ tenant. No pets and non-smokers. (id:61852)
Real Broker Ontario Ltd.
706 - 285 Enfield Place
Mississauga, Ontario
2 Bed + Den and two Full Baths In The Heart Of Miss. Laminate Floors, Ensuite Laundry. Freshly Painted. Features Clear Unobstructed Views. Large Windows . One Parking no Locker. Excellent Location Close To Trans, Schools, Library, Shops. Indoor Pool, Sauna, Exercise Rm, Squash, and Security. This apartment is being offered furnished. (id:61852)
Cityscape Real Estate Ltd.
201 - 5871 Highway 7 Road E
Markham, Ontario
Office space at 5871 Highway 7 in Markham. This building offers a prime location with excellentvisibility along the bustling Highway 7 corridor. Situated just minutes from Main StreetMarkham and surrounded by a mix of residential and commercial buildings, this office is idealfor businesses seeking convenience and exposure. Ample parking is available on-site, with easyaccess to major highways and public transit. Perfect for professional services, this space provides the flexibility and environment to support your growing business. (id:61852)
Royal LePage Your Community Realty
328 Port Royal Trail
Toronto, Ontario
Great Location Detached House In High Demand Port Royal Neighbourhood,4 Bedrooms W/2-Car Garage; New Paint Throughout, Cozy Family Rm W/Fireplace; Open Concept Eat-In Kitchen, Finished Basement; Close To School, Go Transit, Pacific Mall, Ttc Buses, Park, Supermarket... (id:61852)
Homelife New World Realty Inc.
1907 - 275 Yorkland Road
Toronto, Ontario
Fully Furnished and in Move in Ready! Convenient Location, Steps To Major Highways. Bright & Clean, Open Concept Layout, Panoramic City View, Backsplash, Granite Countertop, Steps To Fairview Mall, Ttc, Dvp, Hwy 404 & 401. Amenities Include Indoor Pool, Party Room, Theatre, Gym, Car Wash Bay, Rooftop Patio With BBQ Area, Guest Suites, 24 Hour Concierge/Security. Furniture (optional) Provided By Landlord Includes: Glass Dining Table, 4x Matching Set Of Chairs, TV, TV stand, Coffee Table, Couch, Bed & Mattress, Bedroom Drawer. (id:61852)
Nu Stream Realty (Toronto) Inc.
2008 - 19 Bathurst St Street
Toronto, Ontario
Client RemarksWelcome to newer Lakefront Condos by reputable Concord-Adex built on historical West Block site. This Bright 1Br + Den Offers Spectacular City View! Designer Modern Gourmet Kitchen With Integrated B/I S/S Appliances, Quartz Countertop & Marble Backsplash. Marble Surround 4Pcs Bathroom. The Building Houses Over 23,000Sf Of High-End Amenities. At Is Doorstep Lies The Masterfully Restored 50,000Sf Loblaws Flagship Supermarket & 87,000Sf Of Essential Retail. Steps To Shoppers, The Lake, Restaurants, Transit, Shopping, LCBO, Entertainment, Parks, Schools & More! **EXTRAS** Fridge, Stove, Built-In Dishwasher, Stainless Steel Microwave, Stainless Steel Range Hood Fan, Front Load Washer & Dryer, All Electric Light Fixtures & Window Coverings. (id:61852)
First Class Realty Inc.
