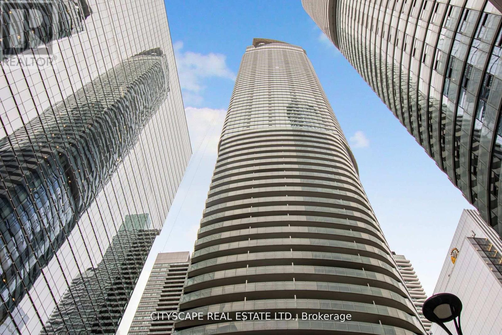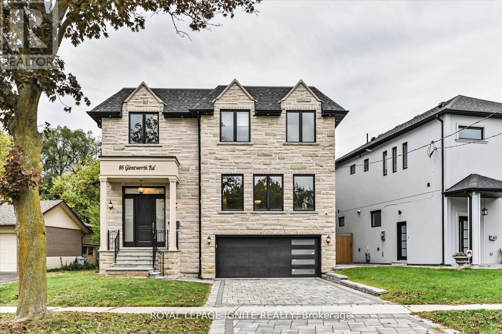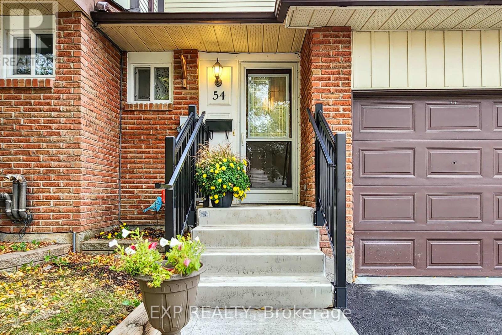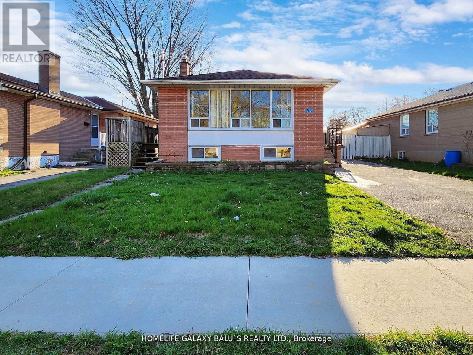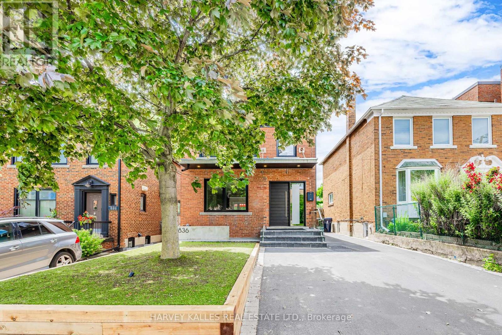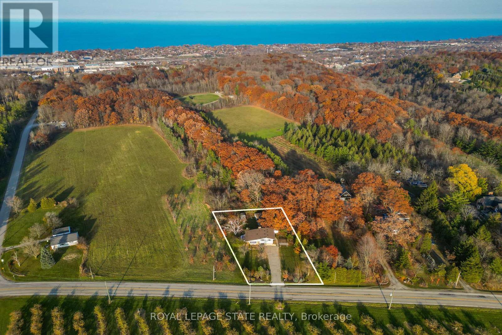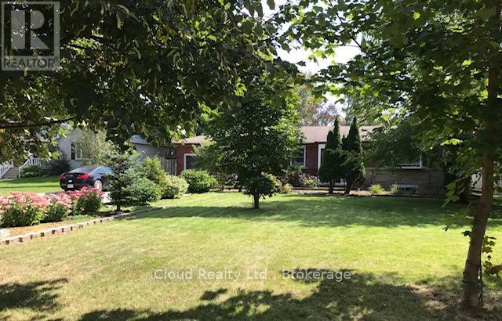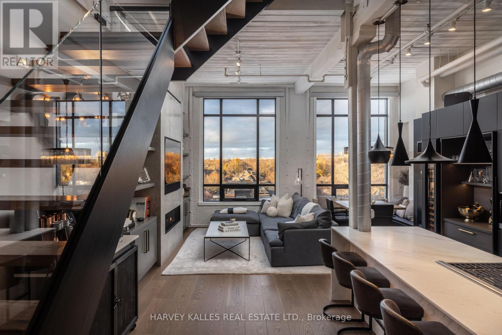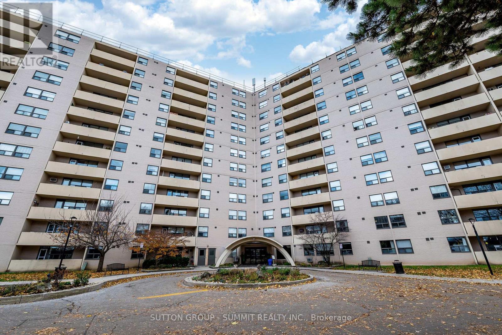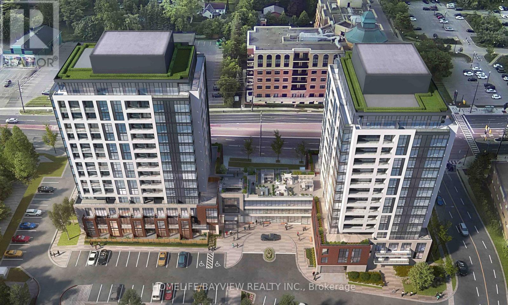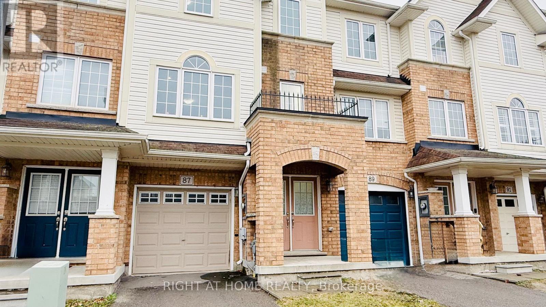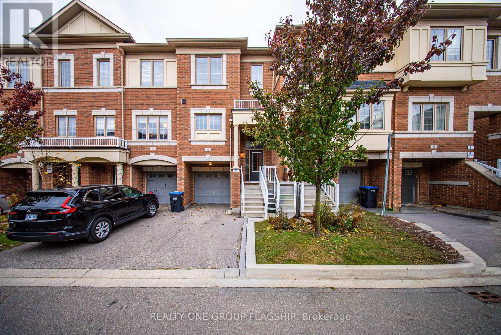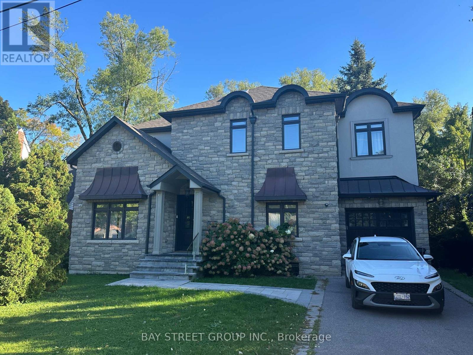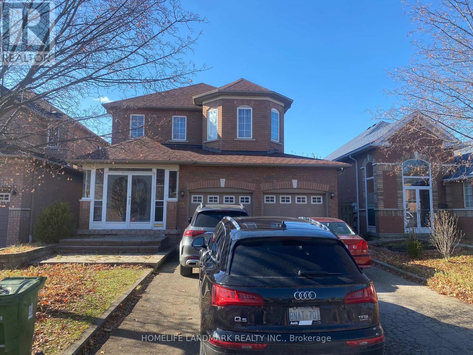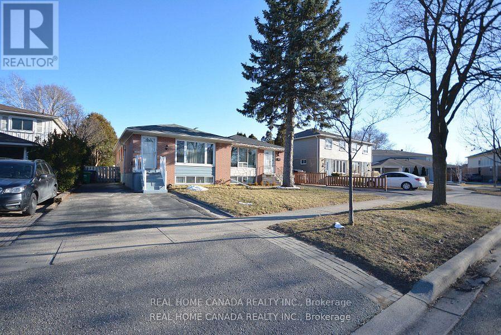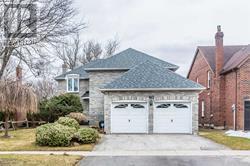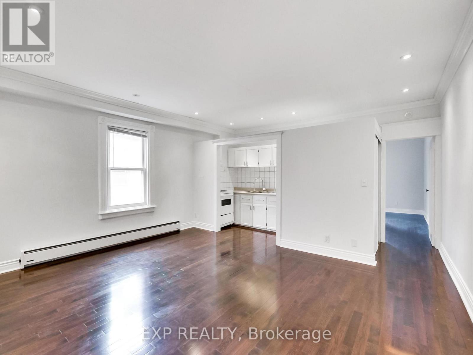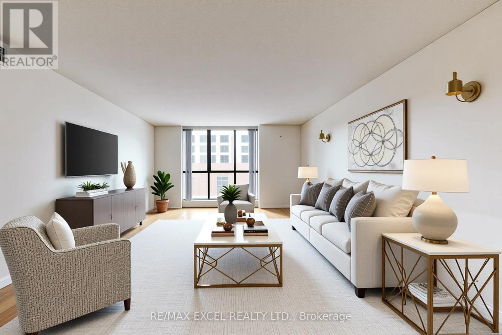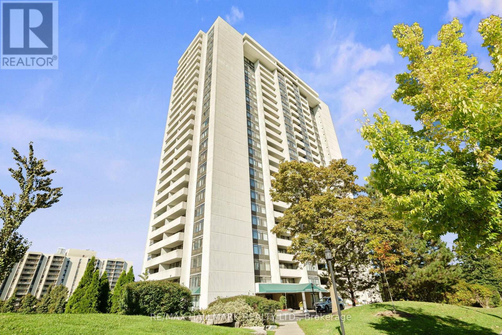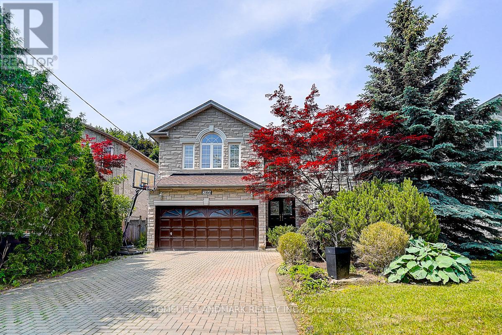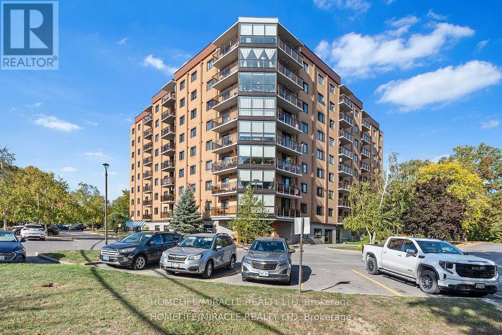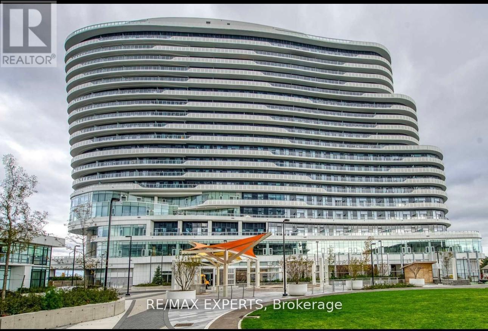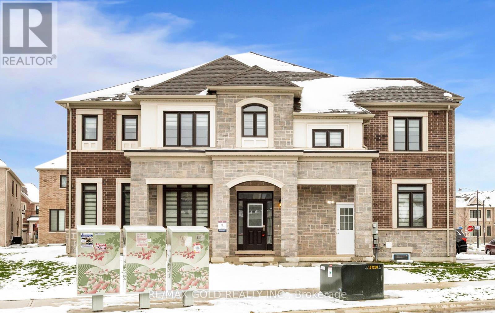3910 - 12 York Street
Toronto, Ontario
Welcome to Ice Condos at 12 York Street, where modern design meets unbeatable downtown convenience. This 2-bedroom + study suite soars high above the city on the 39th floor, offering panoramic views of Toronto's skyline and waterfront through floor-to-ceiling windows. The open-concept layout is perfect for entertaining, with a sleek kitchen featuring integrated appliances, stone countertops, and contemporary finishes. Step out onto the oversized balcony and take in the vibrant energy of the city below. Residents enjoy world-class amenities including a fitness centre, indoor pool, sauna, party room, and 24-hour concierge. With direct access to the PATH, Union Station, Scotiabank Arena, and Harbourfront, this location is truly at the heart of it all. (id:61852)
Cityscape Real Estate Ltd.
86 Glentworth Road
Toronto, Ontario
Magnificent 3-Year-Old Estate Showcasing Architectural Elegance And Modern Functionality In Prestigious Bayview Village. Grand Living And Dining Areas Feature Custom Wall Paneling, Designer Coffered Ceilings, And A Sculptural Chandelier That Together Create A Striking Sense Of Sophistication. A Marble Fireplace Anchors The Formal Living Space, While The Open-Concept Dining Room Is Enhanced By A Backlit Feature Wall. The Designer Kitchen Is A masterpiece, Boasting Custom Cabinetry In Rich Contrasting Tones, Stone Countertops, And A Sculptural Waterfall Island With Breakfast Bar Seating. An Impeccably Designed, Timeless Floor Plan Offers Superior Craftsmanship And Quality Finishes Throughout. Expansive Windows And Skylights Flood The Home With Natural Light. The Gourmet Kitchen Includes A Spacious Breakfast Area And Premium Appliances. The Luxurious Primary Suite Features A Seven-Piece, Spa-Inspired Ensuite With Heated Marble Flooring. All Bedrooms Include Private Ensuites For Unparalleled Comfort And Privacy. Additional Highlights Include Pot Lights Throughout, And A Professionally Finished Walk-Up Basement Featuring 12-Foot Ceilings, Heated Marble Flooring, Two Bedrooms, Two Bathrooms, And A Separate Laundry Room Ideal For Multi-Generational Living Or Rental Potential. The Home Also Features Two Laundry Rooms, An Automated Sprinkler System, And Interlocking Stonework At Both The Front And Rear (id:61852)
Royal LePage Ignite Realty
54 Parker Crescent
Ajax, Ontario
Beautifully updated and move-in ready, this 3-bedroom townhome is located in a highly sought-after South Ajax neighbourhood known for its family-friendly charm, walkability, and access to parks, schools, shopping, and lakefront trails. Featuring a converted open-concept kitchen overlooking the bright living and dining area, this home is perfect for entertaining and everyday living. The kitchen is equipped with newer stainless steel appliances, ample cupboard and pantry space, and a walkout to a large gated deck ideal for summer BBQs and outdoor gatherings.Upstairs, you'll find three spacious bedrooms, complemented by a newly renovated bathroom completed in 2025. The home features no carpeting throughout, with updated luxury vinyl flooring on the main level for a clean, modern look. The finished basement offers additional living space with a cozy family room and a separate sound proofed office, perfect for working from home or creating a media retreat. Direct access to the garage is available through the front lobby, adding convenience and functionality.This home has been upgraded for comfort and energy efficiency including a newer furnace and heat pump, updated windows, attic insulation, insulated in floor registers and wall outlets. A smart thermostat enhances climate control. 2025 exterior upgrades include a new roof, new driveway, and road paving, offering peace of mind and long-term value. Set in a peaceful, well-connected location just minutes from the hospital, community centre, daycare facilities, the 401, 412, and GO Transit, this home offers the best of lakeside living with suburban convenience. Whether you're looking for your forever home or a smart investment, this beautifully maintained townhome offers endless potential and a welcoming place to call home. (id:61852)
Exp Realty
--Lower - 58 Milford Haven Drive
Toronto, Ontario
*Legal Basement Apartment*Bright and Spacious Stunning Detached Backsplit At Sought Out Morningside Neighborhood! Very Bright And Spacious Bedrooms, Freshly Painted Fully Renovated Kitchen with Quartz Countertop, Newer Stove, Range Hood, Newer Floorings Throughout Carpet Free, Upgraded Kitchen, Quick Access TTC & To Hwy 401, Go Station, Schools, Hospital, Colleges, Parks, Shopping Centre, A Wide Array Of Amenities & Services, shopping & dining options. Walking trails, addition to endless options for outdoor activities,. Extras: Fridge, Stove, Range Hood, Washer & Dryer, All Elf's, Window Covering, cac. (id:61852)
Homelife Galaxy Balu's Realty Ltd.
1836 Bathurst Street
Toronto, Ontario
Charming Renovated and Newly Painted 2-Storey Home with Modern Amenities in the high-demand Cedarvale neighbourhood. Welcome to your new oasis! This charming 2-storey home features spacious living areas, including a large living room and dining room, perfect for entertaining family and friends. The convenient working kitchen is designed for efficiency and flows seamlessly into the dining area, making mealtime a joy. Step outside from the dining room onto a lovely deck that overlooks a serene garden, allowing for easy indoor-outdoor living. Enjoy the low-maintenance benefits of high-quality artificial grass, providing a lush, green space without the hassle of gardening. This home is ideally located close to the Eglinton LRT, making commuting a breeze, and is situated in the Cedarvale school district, perfect for families. Ready for you to move right in, this home has been freshly painted and is filled with natural light, creating a warm and inviting atmosphere. Don't miss out on the opportunity to own this stunning, turn-key home! Schedule a viewing today!.(PLEASE NOTE: Seller or agents make no representations or warranties as to the legality of the basement apartment.) The utilities and snow removal costs for the home shall be paid by the Landlord and passed on to the tenants. The basement is well-appointed with a living space that features a versatile area that can serve as a cozy living room or a bedroom, alongside two additional bedrooms for optimal comfort. Enjoy the convenience of a renovated 3-piece bathroom and a full-size stacked washer and dryer, making daily living a breeze. The kitchen area is thoughtfully designed and includes a table for two, perfect for casual dining. The basement is beautifully furnished.(No Pets Allowed) (id:61852)
Harvey Kalles Real Estate Ltd.
152 Ridge Road W
Grimsby, Ontario
OUTSTANDING LOCATION MINUTES TO BEAMER FALLS - This beautifully maintained 4-level side split sits on a stunning 0.49 acre lot surrounded by an orchard in front, open field to the side, and mature forest behind. Enjoy walking distance to Beamer Conservation Area and just a 20-minute walk to downtown Grimsby. Step inside to a bright, inviting main-floor flex space featuring a cozy gas fireplace and serene backyard views-perfect for a den or home office. Upstairs, the open-concept living and dining area offers Maple hardwood flooring and a charming bay window overlooking the orchard. The updated kitchen includes a large island with leathered granite counters, custom cabinetry, stainless steel appliances, and patio doors leading to an oversized deck ideal for entertaining. The upper level features original hardwood floors, a spacious primary bedroom with ensuite privilege to the 4-piece bath, plus two additional bedrooms-all offering beautiful views. The lower level is warm and welcoming with two large windows, a comfortable rec room, and a combined laundry/utility room. Outside, enjoy exceptional outdoor features including a greenhouse for gardeners, a children's playhouse, and a 15 x 25 ft workshop. Additional highlights include an attached single-car garage, parking for multiple vehicles, a large vegetable garden, and mature landscaping. This is a truly special property in one of Grimsby's most picturesque settings close to Bruce Trail and QEW. (id:61852)
Royal LePage State Realty
2438 Hixon Street
Oakville, Ontario
This beautiful Family home is on a South backing, park-like 75' x 200' level lot on a signature street in the heart of Bronte Village. Southwest Oakvilles premiere location, only steps from the lake and nestled on a quiet street with towering trees, fully fenced lot with a beautiful in-ground heated pool and custom built, multi-million dollar homes as neighbours. Generous RL3 zoning allowing for approx. 4,800 sq ft above grade. Your investment is further protected by the surrounding landscape of high-quality new construction and like-minded owners who value architecture, craftsmanship, and long-term property values. Just a short walk to Bronte Shopping, Restaurants, entertainment, lakefront and marina, close to top schools, and minutes to the Bronte GO and major highways. With a mid December possession available, this is an opportunity to move right in, lease or begin your design and build process, in one of Oakvilles most desirable settings. (id:61852)
Ipro Realty Ltd.
Ph12 - 993 Queen Street W
Toronto, Ontario
A one-of-one masterpiece in Toronto's legendary Candy Factory Lofts, where a top-to-bottom custom renovation meets a spectacular private terrace and unmatched attention to detail. This rare two-storey penthouse is a true showpiece, complete with two parking stalls and a design that perfectly balances industrial soul with refined modern living. Every inch of this home has been meticulously reimagined. The custom HVAC integration preserves the open window line, while soundproofed walls and a Lutron-controlled lighting system create an effortless, ambient flow. Select-grade wide-plank white oak floors, low-iron Starfire glass railings, and a one-piece honed marble island set the tone for the Italian-crafted kitchen and open living space. The kitchen blends form and performance with Wolf double ovens (including steam), a rare in-unit gas grill with downdraft, Sub-Zero refrigeration and wine column, Miele coffee system, and concealed bar and pantry storage. Upstairs, dual bi-fold glass doors (craned in) open to an expansive terrace with a Wolf BBQ station, outdoor fridge, and linear fireplace, creating an entertainer's dream with unobstructed sunset and skyline views over the park. Outfitted with five Sonos zones, three Samsung Smart TVs (including one outdoors), dual Nest thermostats, and a professionally managed Lutron system, every feature is deliberate, connected, and elevated. Both bathrooms feature Toto fixtures and Kohler upgrades, and the home includes weekly cleaning, monthly organization, and on-site car detailing, with annual patio care and storage included. An irreplaceable residence that defines what true loft luxury can be. PH 12 at The Candy Factory is a singular home for those who value design, craftsmanship, and the rarest of outdoor spaces. (id:61852)
Harvey Kalles Real Estate Ltd.
618 - 700 Dynes Road
Burlington, Ontario
Beautifully Renovated & Move-In Ready! Located in The Empress, one of Burlington's most sought-after condominium communities. This oversized 1-bedroom + den suite is the largest one-bedroom layout in the building, offering over 1,000 sq. ft. of bright, open living space with east and west exposures - perfect for enjoying both sunrise and sunset views. Completely renovated in 2023-2024, this suite features new flooring and base boards throughout, freshly painted walls and ceilings, new doors, modern light fixtures, and ceiling fans. The custom kitchen shines with sleek cabinetry, extended counter space, and stainless steel appliances - ideal for cooking and entertaining. The updated bathroom offers a new tub, toilet, vanity, and elegant touch-light mirror for a spa-like feel. The bright living and dining area opens to a large private balcony, perfect for relaxing outdoors. The spacious bedroom includes two large double closets, while the versatile den is ideal for a home office. In-suite laundry and one underground parking space complete this exceptional home. Building Amenities include: 24-hourconcierge, outdoor pool, fitness centre, sauna, party room, library, car wash bay, workshop, barbecues, EV charging station, and ample visitor parking. Enjoy comfort, security, and convenience just steps from shopping, dining, transit, and the Burlington Centre Mall. (id:61852)
Sutton Group - Summit Realty Inc.
B213 - 715 Davis Drive
Newmarket, Ontario
Band new 2 bedroom/2 bath unit with parking located in prime Kingsley Square condos. Great corner unit with an over-sized north-facing balcony. Bright and spacious unit with laminate floors, a chef's kitchen with quartz counters & stainless steel appliances, spacious master retreat with an ensuite bath and a walk-in closet. Excellent split-floorplan. Don't miss this beautiful place to call home. Walk to top schools, transit, shopping, restaurants, and hospital. Minutes to Hwy 404 & Yonge St. Tenants to provide a complete credit application, employment letter, ID, paystubs, and rental application. Tenant pays all utilities. (id:61852)
Homelife/bayview Realty Inc.
87 Mayland Trail
Hamilton, Ontario
Welcome to 87 Mayland Trail Sun filled townhouse offers 3 bedrooms and 2.5 bathrooms in the desirable Penny Lane neighborhood. The main floor includes a versatile recreation room with access to a fully fenced backyard and direct entry to the garage. On the second floor, you will find a fully renovated modern kitchen with a breakfast bar with quartz countertops, a spacious living area with hardwood floors, a powder room, and a dining area with a walk-out deck, perfect for hosting guests. Each bedroom provides privacy and comfort, with the primary bedroom featuring a large closet, big windows facing south, and a 4-piece ensuite bathroom. Fully fenced backyard, ideal for outdoor relaxation. Laundry facilities are conveniently located on the third floor. This home is close to amenities such as schools, parks, the scenic Albion Falls, restaurants, big box stores, and major roads including HWY20, Red Hill Parkway, QEW, and Lincoln Alexander Parkway. (id:61852)
Right At Home Realty
51 Aspen Hills Road
Brampton, Ontario
WOW! Well Priced for a Quick Sale. Welcome to this well-maintained and thoughtfully designed townhouse located in one of Brampton's most sought-after neighbourhoods in Credit Valley. This home features 3 spacious bedrooms, 2 washrooms, and a built-in 1-car garage with inside access for added convenience. The entrance welcomes you with high ceilings, creating an open and airy first impression that sets the tone for the rest of the home. The main floor offers a bright, open-concept living area with a walkout to a private balcony, perfect for relaxing or entertaining. The modern kitchen features stainless steel appliances, ample cabinet space and breakfast area. The upper level boasts three generous bedrooms with large windows that fill each room with natural light. Enjoy brand-new, high-end laminate flooring that adds warmth and style throughout. The lower level includes a laundry area, walkout to the backyard, and direct garage access. Large windows throughout the home bring in plenty of sunlight, enhancing the bright and welcoming atmosphere. Ideally located within walking distance to a plaza, close to schools, banks, grocery stores, Shoppers Drug Mart, public transit, a cricket ground, and a temple. Just minutes from major highways and the GO Station, offering easy commuting and access to all amenities. Priced aggressively for a quick sale! POTL fee $172/month. Don't miss this opportunity to own a stunning townhouse in the highly desirable Credit Valley community. (id:61852)
Realty One Group Flagship
128 Thompson Avenue
Toronto, Ontario
A true city oasis, this spectacular Thompson Orchard home offers luxury throughout. Set on a picturesque 88 ft lot with private creek exposure, it features a sophisticated open-concept kitchen with a walkout to a cedar deck, wainscoting, glass railings, security system, and Caesarstone countertops. The master bedroom and ensuite overlook the creek. Additional highlights include built-in speakers, a basement with heated floors, and more. Appliances and features include a Gas Wolfe range, KitchenAid fridge, dishwasher, wine chiller, washer & dryer, alarm, central vacuum, HVAC, and closet organizers. (id:61852)
Bay Street Group Inc.
20 Stonebridge Boulevard
Toronto, Ontario
W/Fin. Sep Ent To 2 Bdrm Bsmt Apt. Cozy/Bright, Fenced Yard To Greenbelt! Prime Safe Location Near School, Mall & Ttc. 9' Clgs. Circ Oak Stairs, Frpl. Lots Of Lites, Encl. Dble Dr. Porch W/Sunroom. Laundry On 2nd Flr, & Bsmt. Deck $$ Spent On Upgrades. Move In & Enjoy. (id:61852)
Homelife Landmark Realty Inc.
1463 Glen Rutley Circle
Mississauga, Ontario
Bright & Spacious 3 Bedroom with 4pc and 2 pc washrm, spacious Updated Main Level with Private Entrance, Modern updated kitchen, LED pot lights, quartz countertops and stainless appliances, Hardwood Flooring, Master With 2pc-Ensuite Washroom. Good size Bedrooms, Amazing Lay Out, Shared Laundry, Very Convenient East Mississauga Location. Close To Public Transport. One Bus To Subway Station, Close To Hwy 403, Shopping, School, Park. 2 Parking Spots On Driveway, Remove snow yourself on your driveway, Tenant pay 60% Utilities. (id:61852)
Real Home Canada Realty Inc.
165 Carlton Road
Markham, Ontario
Unionville 1 Bedroom for lease in 4 Bedroom House. Chinese Landlord want to rent one room to one single Chinese person. share bathroom and kitchen . Furnished room, Large Window. quiet neighborhood. (id:61852)
Aimhome Realty Inc.
Unit 3 - 38 River Street
Toronto, Ontario
Spacious, Light-Filled 1 Bed 1 Bath in the Heart of Corktown. Live in one of Toronto's most charming neighbourhoods! This beautiful second-floor suite is tucked inside a classic Victorian red-brick building that's been lovingly maintained and cared for. Bright, open layout with soaring cove-moulded ceilings Large walk-in closet + ensuite 3-piece bath with tub Hardwood floors recently replaced - warm, elegant, and easy to maintain, tons of natural light and ample storage throughout. Enjoy the perfect blend of historic character and modern comfort in a small, quiet building where every detail has been cared for. Optional secure on-site parking in a private gated courtyard at additional cost. (id:61852)
Exp Realty
406 - 188 Spadina Avenue
Toronto, Ontario
Rarely offered 2 Bed, 2 Bath boutique condo in the heart of Kensington/Chinatown! Spacious 1,318 sq. ft. layout with private, quiet patio-facing living room. Primary bedroom with two closets, large in-unit laundry/storage room, and ONE UNDERGROUND GARAGE PARKING included. Steps to shops, dining, transit, and downtown amenities. Sold "AS-IS." Building features concierge, rooftop deck, gym, indoor pool, sauna, and outdoor patio. (id:61852)
RE/MAX Excel Realty Ltd.
Ph12 - 10 Tobermory Drive
Toronto, Ontario
This unit is Unit Ph12 or Unit 1412. Move-in ready 3 bedroom unit offering over 1.042 sq ft of living space. This spacious suite has been extensively upgraded, including new tiles in the kitchen, 3 large bedrooms, ensuite bathroom in primary bedroom, an open concept kitchen with a central island, in-suite washer and dryer, and two central thermostats. Well maintained by the owner for many years. Enjoy a spectacular CN Tower View and Skyline View. AN unobstructed west-facing outlook from the large walk-out balcony. Comes with two seriously huge parking spaces. Prime convenience at your doorstep-street car line right under the building. Close to York University, shopping malls, grocery stores, parks, schools, and more. Whether you're looking for a place to live or a strong investment opportunity, this building and this unit are an excellent choice. (id:61852)
RE/MAX Imperial Realty Inc.
1805 - 3300 Don Mills Road
Toronto, Ontario
Experience stress-free home ownership in this beautifully renovated and spacious 3-bedroom, 2-bathroom suite at the sought-after High Point Condos in vibrant Don Valley Village. With 1220 sq. ft. of bright, open living space and sweeping south-east views, this home combines the comfort of a house with the convenience of condo living.Built by renowned developer Tridel and managed with care, this building offers peace of mind with all-inclusive maintenance fees -- no extra utility bills-- and updated common areas. The pride of ownership is evident throughout: freshly painted, new laminate flooring and refreshed bathrooms. The flowing layout seamlessly connects the kitchen, living, and dining spaces, perfect for both everyday living and entertaining.The eat-in kitchen provides abundant cabinetry, while a separate dedicated laundry room adds functionality and storage. This flexible 3-bedroom layout can easily convert to 2 bedrooms for additional living space. Ideal as a family home or a smart investment with strong rental potential. High Point residents enjoy resort-style amenities, including a large outdoor pool, tennis court, two fitness centres, saunas, and a party room. Centrally located minutes to Fairview Mall, Seneca College, major hospitals, highways, and transit. Bonus: two efficient heat pumps are included in the all-inclusive condo fees, ensuring unlimited hot and cold air.A turnkey, move-in-ready condo that truly checks every box! https://www.3300donmillsrdunit1805.com/unbranded (id:61852)
RE/MAX Hallmark Realty Ltd.
286 Hillcrest Avenue
Toronto, Ontario
Fully furnished rare opportunity to lease a truly exceptional luxury custom-built home in Willowdale East! This beautiful 5+1 bedroom detached residence is nestled on one of the best streets, within the highly sought-after Hollywood PS & Earl Haig SS districts. With over 4000 sq ft and a finished walk-up basement, this home offers abundant space for families. It features classic luxury finishes, hardwood floors throughout, Crown Moldings, California Shutters, two fireplaces, pot lights, and Five skylights throughout the home fill the interior with abundant natural light, creating a bright and welcoming atmosphere. Enjoy the convenience of a main floor office and laundry. The finished walk-up basement provides one additional bedroom, a wet bar, sauna, and a large recreation room perfect for entertaining or extended family. Step into your private oasis! This backyard is an entertainer's dream, featuring a spacious interlock patio perfect for al fresco dining and summer gatherings. Unwind in the serene green space, beautifully framed by mature trees that offer privacy and shade. Whether you're hosting a BBQ or enjoying a quiet evening under the stars, this meticulously maintained yard provides the ideal backdrop for creating lasting memories. Walking distance to the subway on Sheppard Ave and Bayview, plus quick access to the 401 makes commuting a breeze. This house Offered fully furnished for a seamless move-in experience. An unfurnished lease may be considered upon request, subject to negotiation (id:61852)
Homelife Landmark Realty Inc.
609 - 120 Barrett Court
Kingston, Ontario
Welcome to your new sanctuary in the sought-after Bariefield building, where urban living meets serene waterfront views! This corner unit features two spacious bedrooms and two bathrooms.As you step inside, you'll be greeted by the open concept kitchen and living room, perfect for entertaining or enjoying quiet evenings at home. Large windows let in plenty of natural light. The kitchen is equipped with brand new fridge, stove and a new microwave rangehood installed in 2024. One of the standout features of this condo is the expansive open balcony that provides breathtaking views of the city and water, inviting you to relax and unwind while soaking in the scenery. Imagine sipping your morning coffee or enjoying a sunset cocktail in this idyllic setting! For your convenience, washer/ dryer (2024) are included, that also come with a 3 year warranty, making laundry day a breeze. This unit is vacant and available for possession anytime it is freshly painted with new vinyl flooring installed for the new owners.Living in The Bariefield means you have access to incredible building amenities designed for your lifestyle. Take a dip in the rooftop pool or the indoor pool, stay active in the gym, or invite family and friends to stay in the guest suite. You can also unwind in the sauna after your workouts. Don't miss your chance to own this unit in a prime east end location. Close to CFB, downtown Kingston, Library, shopping, parks and schools. (id:61852)
Homelife/miracle Realty Ltd
1711 - 2520 Eglinton Avenue W
Mississauga, Ontario
Experience luxury living in this stunning 17th-floor premium unit featuring 2 bedrooms, a den, and 2 full 3-piece washrooms. The 9" ceilings and floor-to-ceiling windows create a bright and spacious ambiance, while the kitchen offers a custom full-wall cabinet for added storage. The open-concept kitchen and dining area boast modern design elements, including a center island, quartz countertops, and a custom backsplash. Step out to the balcony to enjoy breath taking views of the city. Centrally located, this residence provides easy access to highways, public transit, and top-rated schools, and it is within walking distance to Credit Valley Hospital, making it a convenient and desirable place to call home. Close to all amenities, this property offers a perfect blend of style and convenience. Walking Distance To Erin Mills Tc, Grocery Stores, Walmart, Credit Valley Hospital, Restaurants, Nature Trails & Transit (id:61852)
RE/MAX Experts
1442 Watercress Way
Milton, Ontario
Stunning model "The Knight" 1.5-Year Old Semi-Detached by Greatgulf in Milton's Walker's Neighbourhood! Welcome to this beautifully maintained corner premium lot featuring 4 spacious bedrooms and 2.5 bathrooms in one of Milton's most desirable communities. The open-concept main floor offers a bright living space, modern kitchen with stainless steel appliances, pot lights, and a main-floor den perfect for guest seating or a home office. The primary bedroom includes a 4-piece ensuite and walk-in closet with an above-grade window for natural light. The 2nd, 3rd, and 4th bedrooms all feature closets, above-grade windows, and shared access to a 3-piece bathroom. Enjoy the convenience of second-floor laundry. The finished legal basement (with permit) offers 2 additional bedrooms, 2 full bathrooms, a family area, and a modern kitchen with stainless steel appliances-ideal for extended family or rental potential. It also includes a separate laundry and private entrance, providing excellent privacy and functionality. This home is filled with natural sunlight throughout the day on all floors. The garage offers 1 parking space, with no sidewalk, allowing 2 additional driveway spaces, plus separate basement parking-for a total of up to 4 parking spots. Don't miss this rare opportunity to own a modern, move-in-ready home in a sought-after family-friendly neighbourhood! (id:61852)
RE/MAX Gold Realty Inc.
