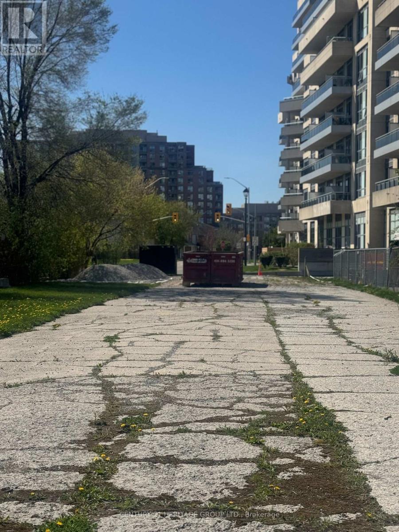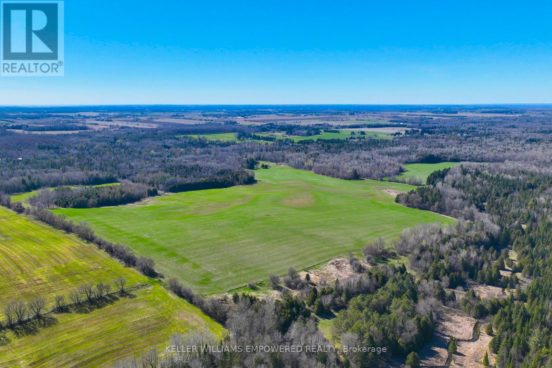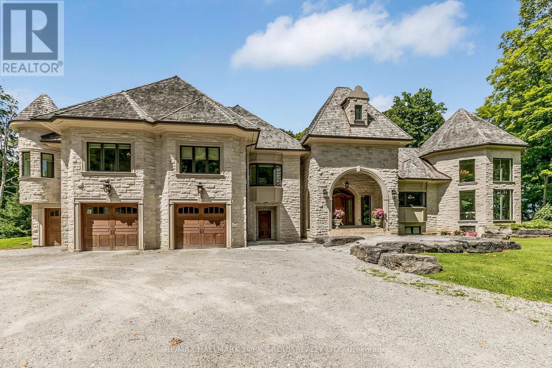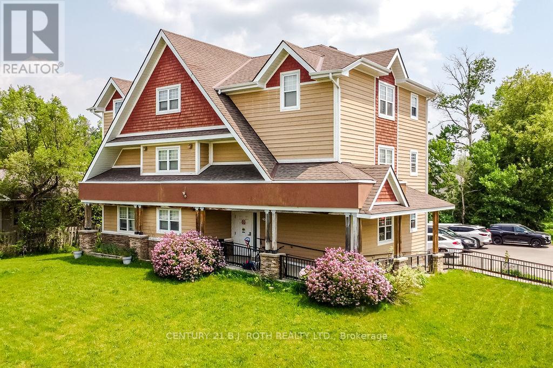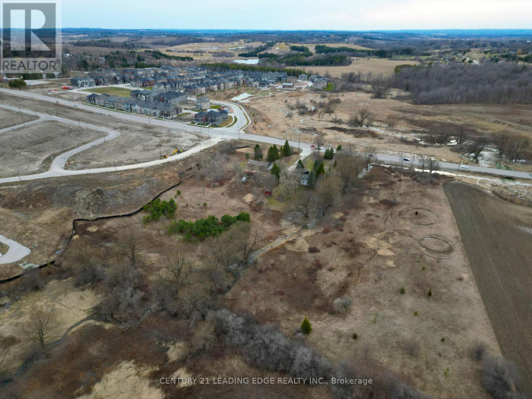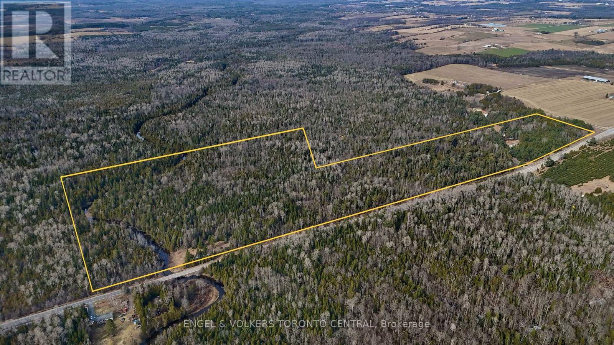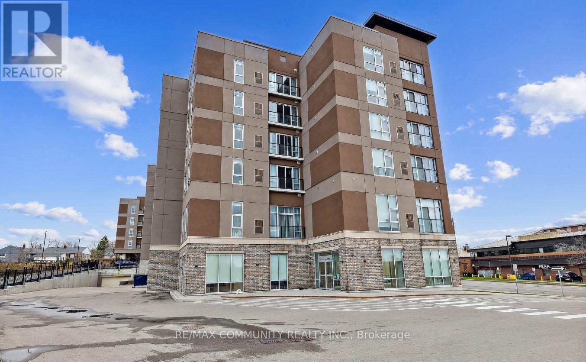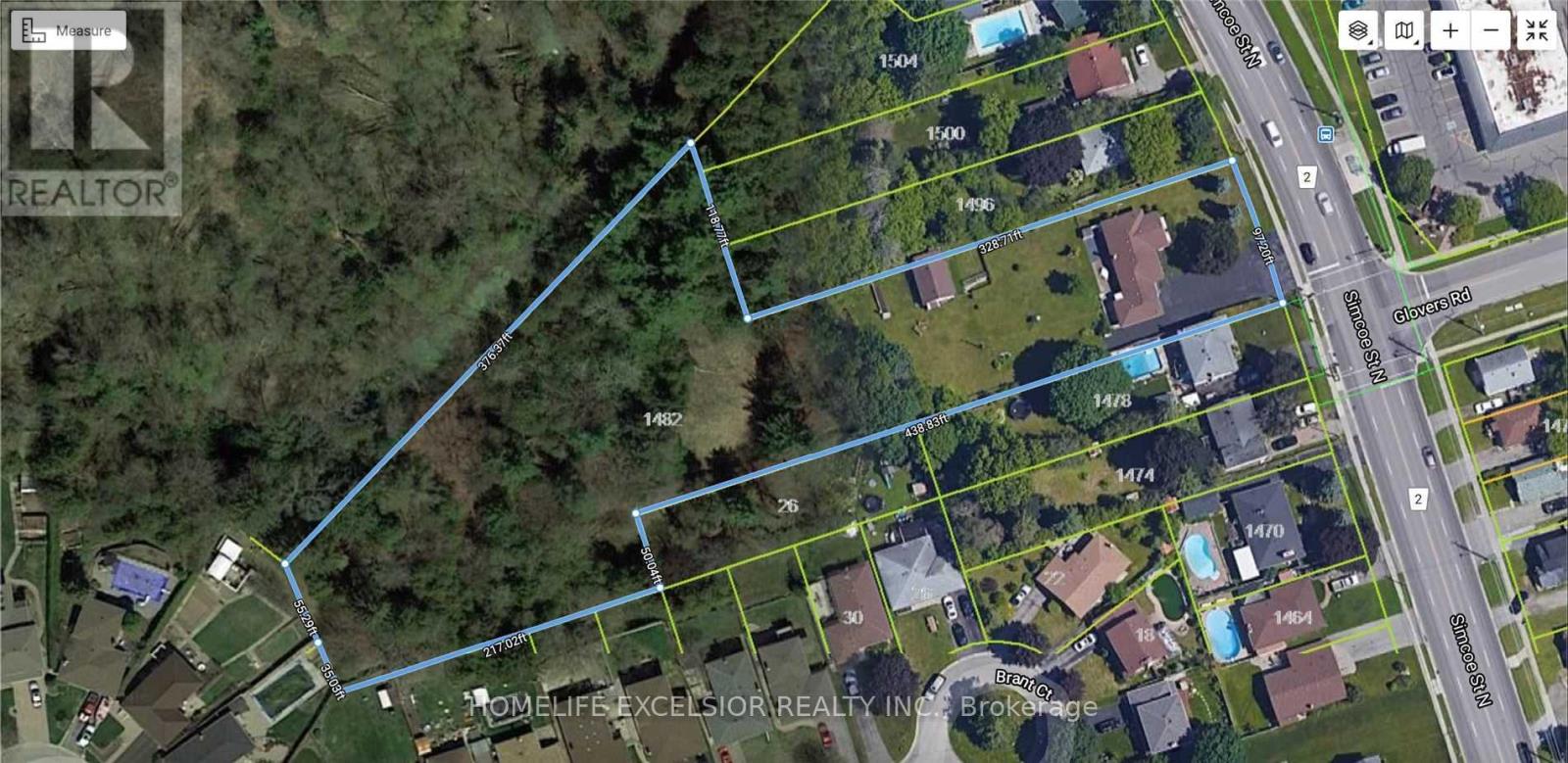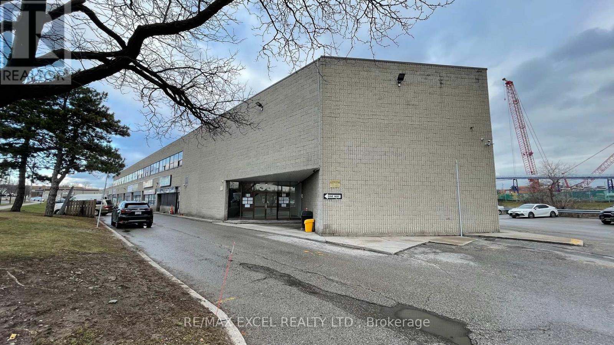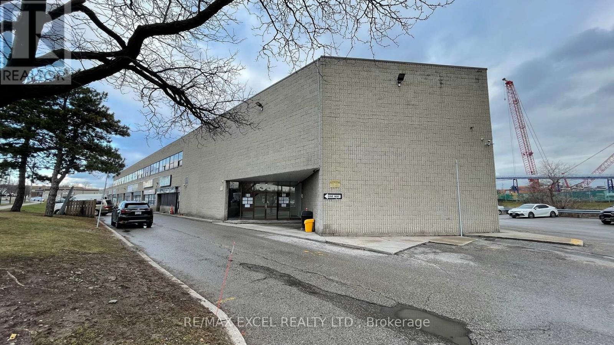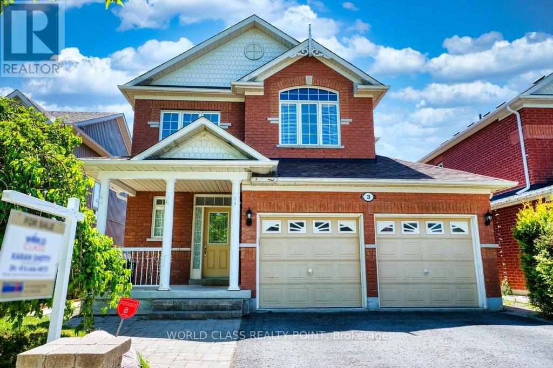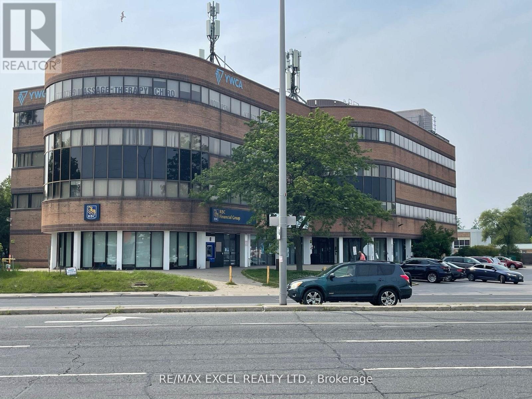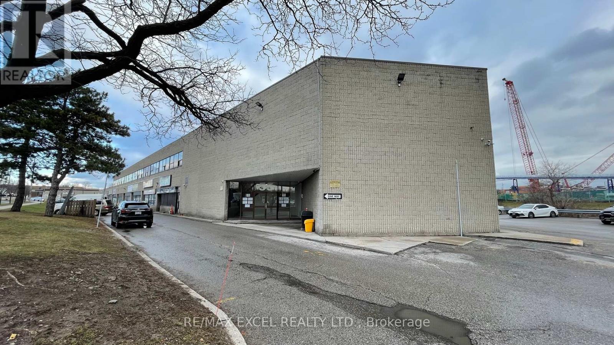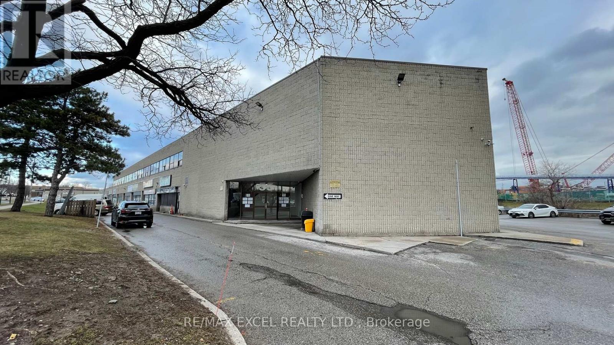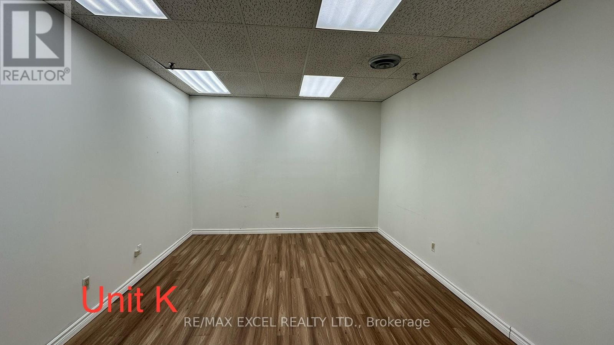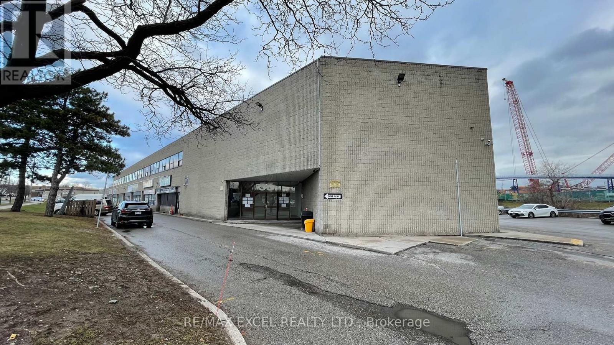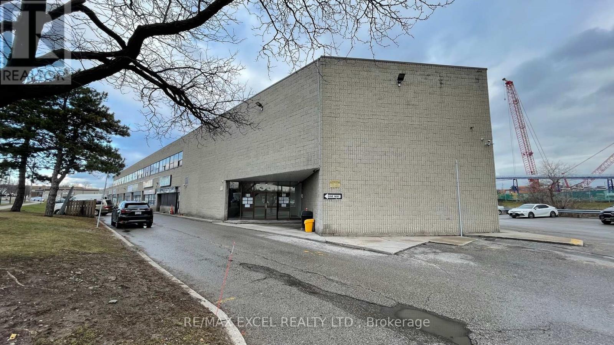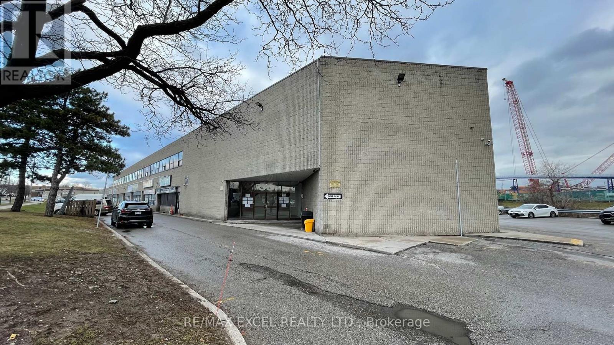Pin 031092447
Richmond Hill, Ontario
PIN Code: 031092447. Location: Richmond Hill (Yonge & 16th Avenue)Explore this prime commercial land opportunity situated at the north east corner of Yonge Street and 16th Avenue, just north East of the Beverly Hills condominiums. This property has excellent visibility and accessibility, fronting on the 16th Avenue service road. Property Highlights: Site Area: 8,525.01 sqft .Zoning: CommercialThis is an incredible chance to design and build your own commercial building or store in a vibrant and growing community. Take advantage of this unique opportunity to establish your business in a prime location. (id:61852)
Century 21 Heritage Group Ltd.
Pt Lot 22 2nd Concession
Georgina, Ontario
Excellent opportunity to own a private 81.85 acres of treed land minutes from the Town of Udora. Property Is located on an unopened road and boarders the York Regional Forest. Great recreational property, perfect for the nature lover or outdoor enthusiast. Close commute to the GTA and easy access to Hwy 404. Buyer to do own due diligence in regards to any improvements looking to made to the property. Do not walk property without booking showing first. Property access is located at the end of Rosslyn Drive between Concession Rd 9 and 10 on the west side of Lake Ridge Rd. (id:61852)
RE/MAX All-Stars Realty Inc.
7489 Concession Road 2
Uxbridge, Ontario
An exceptional opportunity to build your dream lifestyle. This land is approximately 230 Acres, including 7650 Third Concession. Approx. 60% of this land is workable farm land, and rented to local farmers on an annual basis. Endless possibilities await in this picturesque Stouffville/Mount Albert area. There are several ponds upon the entry to this property, offering you instant serenity and privacy. This mature treed land has many amenities nearby: various golf clubs such as Mill Run, Goodwood, and Ballantrae are less than a ten minute drive away; Eldred King Woodlands-Stouffville Hiking, and Porritt Tract York Region National Forest less than a fifteen minute drive; and a fifteen minute drive from various Public, Catholic, French immersion, and Montessori school choices. There are plenty of farms around to purchase various produce like fresh fruit, fresh vegetables, local dairy, honey, and more! Close access to HWY 7, and a short drive to Lake Simcoe! (id:61852)
Keller Williams Empowered Realty
5735 Concession Rd 6
Adjala-Tosorontio, Ontario
Two custom homes situated on this exceptional 118 acre property that is currently operating as a bison and Texas Longhorn cattle farm, located just minutes from the thriving town of Alliston. The main residence features a spacious eat-in kitchen with a walkout to a beautifully landscaped yard and pool. The ground level offers a family room, living room, office, and a primary bedroom, while the upper level boasts five generously sized bedrooms and a spa-like bathroom. The walkout lower level includes a large recreation room, kitchenette, and an additional bathroom. A second residence with a walkout bungalow built in 1998, provides two bedrooms on the main floor and three more on the lower level, making it ideal for multigenerational living. This impressive working farm is equipped with extensive infrastructure, including an 800-amp electrical service and a 10kW microFIT solar panel system that generates approximately $10,000 annually. There are six expansive grazing sheds, each measuring 32ft by 360ft, along with a 130ft by 50ft shop that features approximately 40 percent cold storage, which is attached to a 50ft by 80ft building offering roughly 90 percent cold storage. The beautiful bank barn includes two upper levels, thoughtfully designed for retail use and has potential living quarters, with the lower level set up for horses. Additional facilities include a 40ft by 100ft coverall building and several single-stall run-in sheds. Approximately 80 acres are workable, with a portion currently dedicated to pasture. (id:61852)
Coldwell Banker Ronan Realty
1865 Davis Drive W
King, Ontario
Welcome to 1865 Davis Drive a magnificent country estate nestled on 20 acres of pristine, forested land. This exceptional property offers the ultimate in privacy and tranquility, featuring a serene spring-fed pond, lush greenery, and an elegant stone exterior. Inside, the home boasts a chef-inspired gourmet kitchen, soaring vaulted ceilings, and floor-to-ceiling windows that fill the space with natural light and capture breathtaking views of the surrounding landscape. Warmth and luxury radiate throughout with multiple fireplaces, six spacious bedroom suites, and eight well-appointed bathrooms ideal for accommodating large families or overnight guests in comfort. Step outside to enjoy a resort-style outdoor pool, perfect for summer entertaining. A separate coach house, complete with its own private pool, adds versatility and charm ideal for guests, extended family, or a private retreat. This rare offering seamlessly blends the serenity of rural living with modern amenities in a truly unforgettable setting. (id:61852)
RE/MAX Hallmark York Group Realty Ltd.
192 Mill Street
Essa, Ontario
This ICF Construction 6 Plex Is Simply Stunning And Built Only 11 Years Ago making this a rare find! Units Are Separately Metered For Hydro/ Gas Plus 2 Units Are Designed For Wheelchair Accessibility! This Shows As Impressive Inside As It Does Out. Situated in the growing community Of Angus - Home Of Canadian Forces Training Centre (CFB Borden). Across From Mcdonalds, Shoppers Drug Mart, Sobey's, Lcbo and just 15 Minutes West Of Barrie And 20 Minutes North To Wasaga Beach.Situated On The Main Road Across From Popular Strip Mall On A Lot That Is .38 Acres. Simply No Improvements Can Be Made To This! **EXTRAS** lot measurements 82.59 ft x 158.60 ft x 99.81 ft x 167.28 ft (id:61852)
Century 21 B.j. Roth Realty Ltd.
139 Thornridge Drive
Vaughan, Ontario
OPPORTUNITY KNOCKS - POWER OF SALE. PRIME DEVELOPMENT LAND TO BUILD YOUR DREAM HOME. LIVE AMONGST THE FINEST HOMES IN THORNHILL, WHILE ENJOYING THE PRIVACY OF ACREAGE. THIS WILL NOT LAST LONG AT THIS PRICE. POTENTIAL FOR SEVERANCE WITH PROPER STUDIES COMPLETED. (id:61852)
Get Sold Realty Inc.
3049 Simcoe County Rd 27
Bradford West Gwillimbury, Ontario
Rare opportunity to own 7.61 acres of prime land in Bond Head, low density residential area as part of Bond Head Secondary Plan. Located at 3049 Simcoe County Road 27, Bradford West Gwillimbury, this property offers approximately 558' by 727' of frontage on County Road 27. Located close to golf courses, schools, recreation centres, and places of worship. (id:61852)
Century 21 Leading Edge Realty Inc.
3049 Simcoe County Rd 27
Bradford West Gwillimbury, Ontario
Rare opportunity to own 7.61 acres of prime land in Bond Head, low density residential area as part of Bond Head Secondary Plan. Located at 3049 Simcoe County Road 27, Bradford West Gwillimbury, this property offers approximately 558' by 727' of frontage on County Road 27. Located close to golf courses, schools, recreation centres, and places of worship. (id:61852)
Century 21 Leading Edge Realty Inc.
574 Zephyr Rd
Uxbridge, Ontario
Welcome to this stunning 77-acre property nestled in a natural wooded setting, offering unparalleled privacy and tranquility. This expansive parcel of land presents a rare opportunity to create your dream retreat or development project. With all necessary building permits readily available, the possibilities are endless. Whether you envision a secluded estate, a nature-inspired resort, or a sustainable community, this property provides the perfect canvas for your vision to come to life. Embrace the beauty of nature and the serenity of seclusion on this remarkable piece of land. (id:61852)
Engel & Volkers Toronto Central
550 Bond Street W
Oshawa, Ontario
Calling all Medical Professionals and Retailers catering to Medical Patients! Rent your own space within a Family Medicine Clinic of 10+ Doctors with access to over 22,000+ patients! Prime Downtown location just steps from Oshawa Centre. Various room sizes available. All Utilities are included! Access to patient waiting area and bathrooms included. Professionally cleaned and Janitorial Included!! Potential for receptionist to seat your patients for you as well! Turn-keyed offering at the base of a 55+ independent seniors apartment building, completed in 2021 with 129 rental units. Join this healthy new medical center. Whether you are moving, or wanting to use this as a satellite location, this is the place for you! Accessible, barrier-free with the ability for ambulance access. (id:61852)
RE/MAX Community Realty Inc.
1478 Simcoe Street N
Oshawa, Ontario
Calling all investors, developers, builders, and visionaries. Development opportunity in North Oshawa's highly sought-after Samac Community.* This property consists of income-generating detached home found on a large 50 x 250 parcel of land. Can be acquired along with the neighboring 1482 Simcoe St N, which is a large in town parcel that includes its own income-generating bungalow. Unbeatable location, minutes away from UOIT, grocery stores, schools, public transit, and more. Found in an area of intensification, new development, and growth. Includes Fridge, Stove, Dishwasher, Washer/Dryer, A/C, All ELF's. (id:61852)
Homelife Excelsior Realty Inc.
1482 Simcoe Street N
Oshawa, Ontario
Calling all investors, developers, builders, and visionaries. Development opportunity/land assembly. Ultra rare large acre parcel of land with income generating bungalow in the heart of North Oshawa! This property can be bought with neighboring 1478 Simcoe St N, detached home w 50x250 lot to create an even larger footprint. Property falls under the Medium Density II designation of the Samac Secondary Plan, allowing for 60-85 units per hectare.* Zoned R4-A/R6-B "H-76", townhomes, apartment buildings, nursing homes & more!* Unbeatable location, minutes away from UOIT, grocery stores, schools, public transit, and more. Found in an area of intensification, new development, and growth. (id:61852)
Homelife Excelsior Realty Inc.
208 - 55 Nugget Avenue
Toronto, Ontario
1,065Sft Of Beautiful Office Space Located On Sheppard And Mccowan, Minutes To Hwy 401. Lots Of lighting. Ideal For Many Uses. (id:61852)
RE/MAX Excel Realty Ltd.
3 Hesham Drive
Whitby, Ontario
Stunning Queensgate Home In The Most Desired Area, G/F 9' Ceilings, Over 2000 Sqft, Great Layout, Open Concept, Lots Of Windows, Bright & Spacious, Family Room Gas Fireplace, Master Br C/W W/I Closet, Stand-Up Shower & Soaker Tub, Large Laundry Room Has Door To Double Garage, Close To Transits, Malls, Schools, Parks, Golf Courses, Nature Trails, Etc. (id:61852)
World Class Realty Point
402 - 3090 Kingston Road
Toronto, Ontario
This office space is situated in the lively Cliffcrest area and boasts great visibility. There are many amenities nearby, including a RBC bank and Tim Hortons right next door. The property is well-maintained and professionally managed, with plenty of free on-site surface and underground parking available. Plus, there's a TTC bus stop right at the doorstep. This space is perfect for office professionals in financial services, legal, medical, non-profits, schools etc... (id:61852)
RE/MAX Excel Realty Ltd.
230g - 55 Nugget Avenue
Toronto, Ontario
Small Office Space Located On Sheppard And McCowan, Minutes To Hwy 401. Comes with large bright windows. Rent includes utilities plus Hst. Suitable for many uses. (id:61852)
RE/MAX Excel Realty Ltd.
230s - 55 Nugget Avenue
Toronto, Ontario
Small Office Space Located On Sheppard And McCowan, Minutes To Hwy 401. Rent includes utilities plus Hst. Suitable for many uses. (id:61852)
RE/MAX Excel Realty Ltd.
230k - 55 Nugget Avenue
Toronto, Ontario
Small Office Space Located On Sheppard And McCowan, Minutes To Hwy 401. Rent includes utilities plus Hst. Suitable for many uses. (id:61852)
RE/MAX Excel Realty Ltd.
230r - 55 Nugget Avenue
Toronto, Ontario
Small Office Space Located On Sheppard And McCowan, Minutes To Hwy 401. Rent includes utilities plus Hst. Suitable for many uses. (id:61852)
RE/MAX Excel Realty Ltd.
230v - 55 Nugget Avenue
Toronto, Ontario
Small Office Space Located On Sheppard And McCowan, Minutes To Hwy 401. Large Windows with Sunlight. Rent includes utilities plus Hst. Suitable for many uses. (id:61852)
RE/MAX Excel Realty Ltd.
230h - 55 Nugget Avenue
Toronto, Ontario
Small Office Space Located On Sheppard And McCowan, Minutes To Hwy 401. Rent includes utilities plus Hst. Suitable for many uses. (id:61852)
RE/MAX Excel Realty Ltd.
