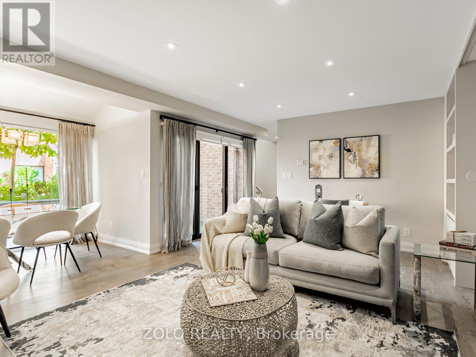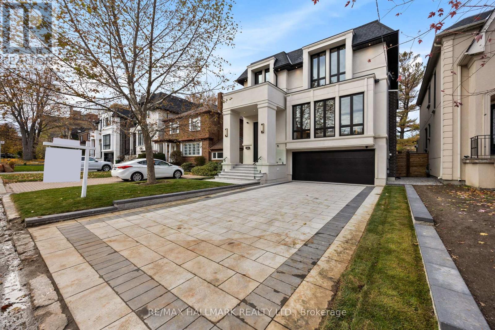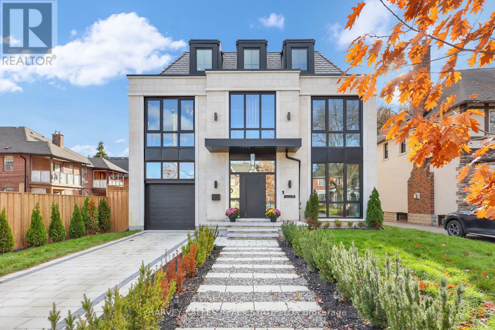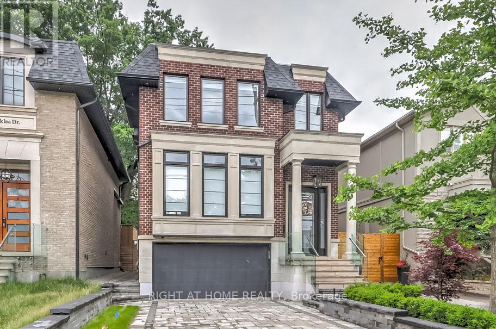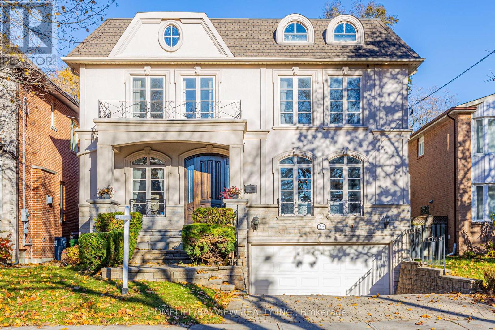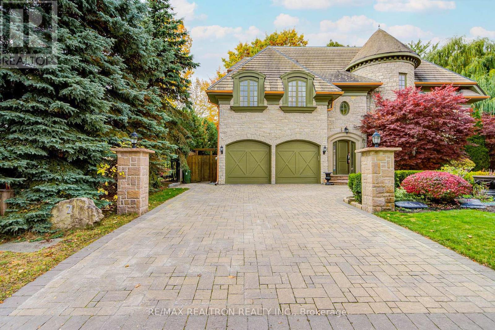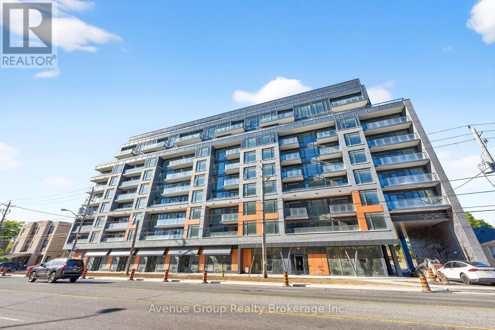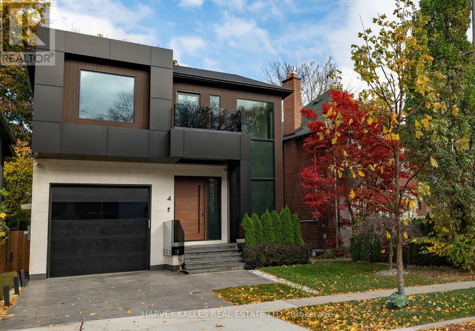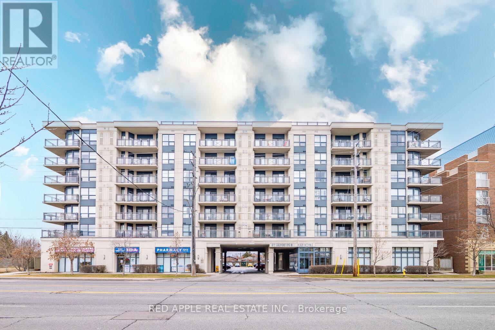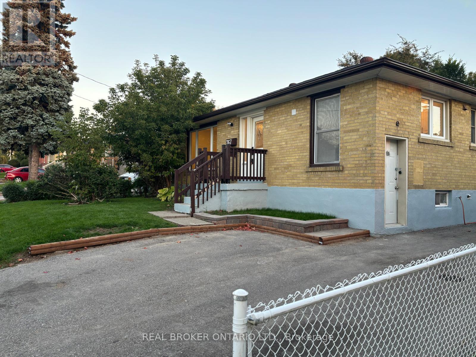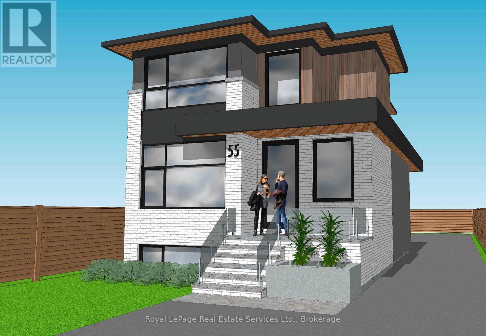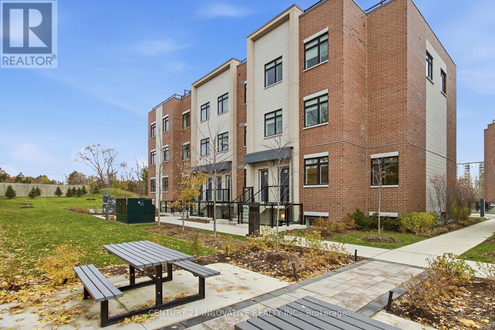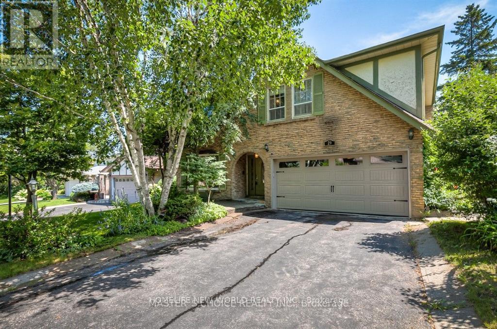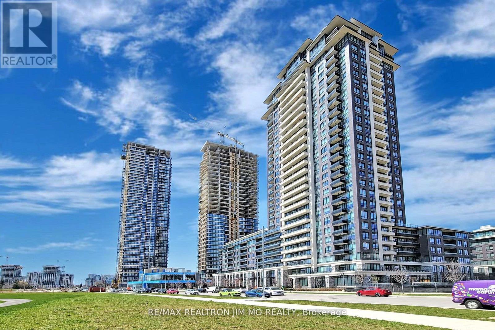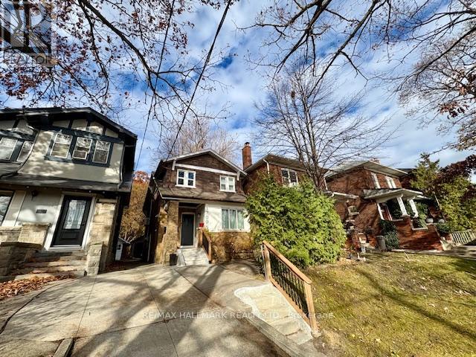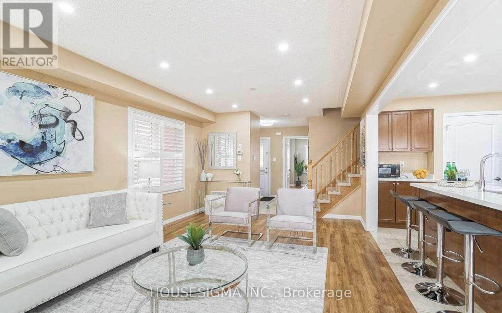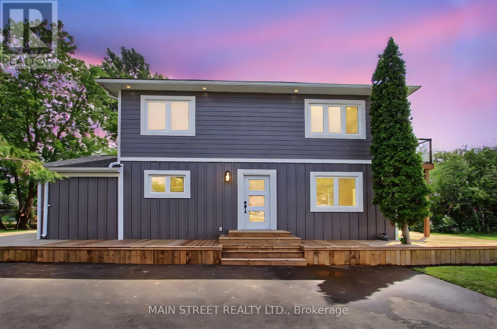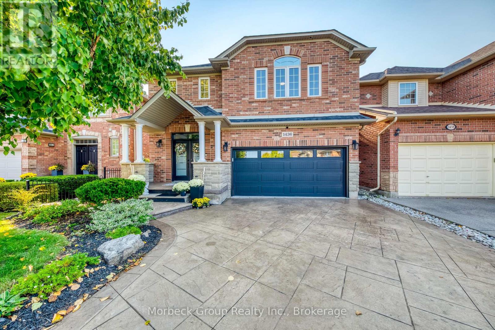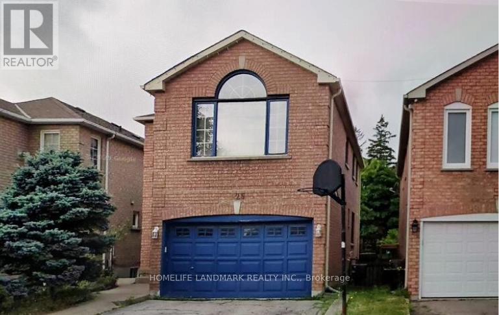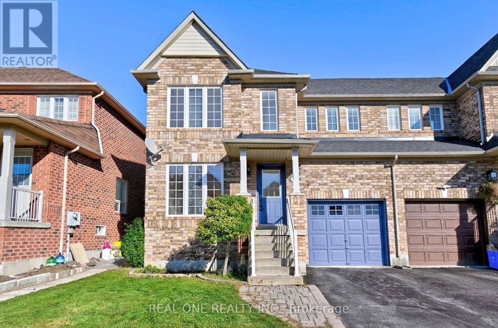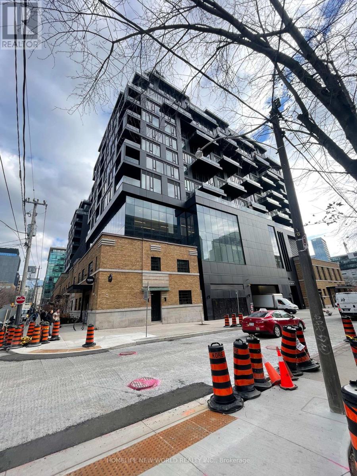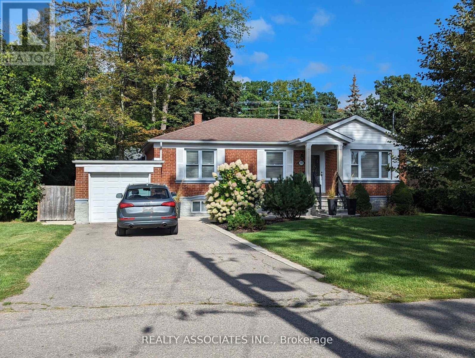109 - 10 Walker Avenue
Toronto, Ontario
Elegant 3-Bedroom Corner Townhome, located on one of the best streets in Summerhill (no through traffic between Yonge and Avenue Rd). Offering over 2250 sq. ft total living space, stunning hardwood floors, two private terraces, and two premium underground garage spots, this home combines generous scale, thoughtful upgrades, and unmatched convenience. Spacious primary retreat has vaulted ceilings, custom millwork, custom California Closets Wardrobe, and a fully renovated spa-like bathroom with premium features including heated floor. Spacious combined living/dining room with fireplace (**requires minor modifications to be functional - ask Agent for details**). Newer Appliances. Countless upgrades throughout, including custom built-ins and modern kitchen. OPEN HOUSE SUN. NOV. 23, 2pm-4pm (id:61852)
Zolo Realty
652 Bedford Park Avenue
Toronto, Ontario
A True Architectural Showpiece-presenting one of Bedford Park's most extraordinary newly built luxury homes. This masterfully crafted custom SMART HOME, complete with a private 4-stop elevator, offers over 5,000 Sq.Ft. of flawlessly curated living space across four spectacular levels. Designed with commanding presence and constructed with uncompromising precision-premium façade, high-performance windows, and designer roof-the interiors exude the sophistication and drama of a world-class design publication. Step inside to a main level that captivates instantly: exceptional custom millwork, elegant principal rooms, and an ultra-polished chef's kitchen featuring top-tier Miele appliances, all elevated by a discreet catering kitchen for seamless entertaining. Cutting-edge home automation, integrated systems, and meticulously sourced hardware enhance the home with effortless luxury and modern intelligence. The primary retreat is an oasis of indulgence-a private sanctuary offering a spa-inspired ensuite with radiant-heated marble floors, sculptural freestanding tub, curbless steam/rain shower, and private water closet. Every additional bedroom is complete with its own heated ensuite, creating a five-star experience for family and guests alike. The lower levels redefine luxury living with a sleek recreation lounge and wet bar designed for unforgettable gatherings. A rare sub-basement expands the home's capabilities even further, offering a gym room, guest suite, wine/cold storage, and top-of-the-line mechanicals. Heated floors throughout deliver a continuous sense of warmth, comfort, and refinement. A breathtaking fusion of innovation, artistry, and timeless luxury, this residence transcends expectations-an unmistakable statement of prestige in one of Toronto's most coveted neighbourhoods. (id:61852)
RE/MAX Hallmark Realty Ltd.
159 Cortleigh Boulevard
Toronto, Ontario
In The Heart Of Coveted Lytton Park, This Newly Completed Contemporary Residence Stands As A Rare Synthesis Of Design Integrity, Environmental Consciousness, And Refined Urban Living, Conceived With An Almost Obsessive Dedication To Sustainable Building Principles, Offering A Standard Of Quietness, Comfort, And Operational Efficiency That Separates It Entirely From Conventional New Construction, Featuring A Façade Of Hand Selected Indiana Limestone Front And Back That Anchors The Architecture With Natural Permanence And Introduces An Interior Defined By Volume And Light, Where A Dramatic Two Storey Atrium Creates A Gallery Like Moment Of Vertical Space, Double Nine Foot Doors Reveal A Private Sculptural Home Office, And The Main Level Unfolds As A Singular Open Concept Environment With Dining, Family Living, And A Chef's Kitchen Framed By Exceptional Millwork, A Walk In Pantry, And Seamless Access To A Mudroom And Garage, While The Second Level Reveals A Boutique Hotel Inspired Primary Suite With A Spa Ensuite, Generous Walk In Shower, Freestanding Tub, And Dramatic Dressing Area, Alongside Thoughtfully Designed Secondary Bedrooms Each With Its Own Bathroom, And The Fully Finished Walk Up Lower Level Extends The Lifestyle Offering With A Recreation And Games Area, Private Theatre, And Nanny Or Guest Suite, Totaling Five Bedrooms And Five Bathrooms To Accommodate Evolving Family Needs, All Complemented By A Quiet Low Maintenance Backyard With Rough Ins For Heated Driveway And Walkway, And Positioned Within The Sought After Allenby School Catchment And Near Toronto's Top Private Schools, Delivering A Future Forward Expression Of Sustainability, Craftsmanship, And Architectural Intention That Defines Elevated Effortless And Exceptionally Rare Green Living. (id:61852)
Harvey Kalles Real Estate Ltd.
102 Parklea Drive
Toronto, Ontario
Extraordinary New Contemporary Design-Build In The Superb Leaside Neighborhood. This Gorgeous Ultimate Luxury Home Has A Modern Bright Open Concept Living Dining With A Glass Wine Cabinet, Stunning Kitchen Features Wolf, Subzero, Miele Appliances, Wall To Wall Built Ins. Excellent For Entertaining In Main & Lower Level Both Walk Out To Professionally Landscaped Interlocked Garden/Driveway With Front & Rear Irrigation Systems. Larger 1.5 Size Car Garage Plus 4 Additional Driveway Spaces With Many Outdoor Lightings. The Amazing Primary Bedroom Retreat Has A 7 Piece Ensuite With Villeroy & Boch Pcs, Steam Sauna,Large Custom Walk In Closet + Fire Place. Bedrooms Have Ensuites & Closets With Organizers. Enjoy The Convenience of 2nd Floor Laundry In addition to Lower Level Laundry Setup. House Offers Heated Flooring In Entrance, Basement & PBR Ensuite, Smart System Control4, IPAD Doc. Wet Bar, Gas Fire Place & A Nany Suite In Lower Level. See Attached Feature Sheet For All Amazing Options. (id:61852)
Right At Home Realty
208 Holmes Avenue
Toronto, Ontario
Presenting an exquisite custom-built residence situated on a generous 45' x 160' lot, this beautiful home seamlessly blends timeless design with modern amenities. The elegant stone and stucco faade sets a sophisticated tone, leading into interiors adorned with hardwood and limestone flooring. The gourmet kitchen is a culinary enthusiast's dream, featuring stainless steel appliances, a pantry, servery, and a breakfast area that opens to a spacious deck, patio, and beautifully landscaped backyard. The master bedroom boasts a 10.5-foot coffered ceiling, a luxurious 7-piece ensuite, and a walk-in closet. The professionally finished walk-out basement includes a nanny room with a 3-piece ensuite and a separate two-bedroom apartment complete with its own kitchen, laundry facilities, and a 4-piece bath. Recent enhancements such as new carpeting, fresh paint throughout, built-in speakers, a security camera system, sprinkler system, and central vacuum add to the home's appeal. This property offers a harmonious blend of luxury and functionality, ideal for discerning buyers seeking a refined living experience **EXTRAS** Stainless Steel B/I Fridge, Microwave, Oven, Cooktop. 2Washer&2Dryer,All Exist Elfs & Window Covering. Cac. In Bsmnt: Fridge, Stove & Hood Built-in speakers, Security camera system, Sprinkler system, and Central vacuum - POTENTIAL GARDEN SUITE AT THE BACK * (id:61852)
Homelife/bayview Realty Inc.
7 Legacy Court
Toronto, Ontario
This spectacular, custom-crafted, architecturally designed 23-year-new residence is nestled on a quiet cul-de-sac in the prestigious St. Andrew-Windfields family-friendly neighborhood. Situated on a 270 ft wide private treed lot (15,750 sqft) with park-like yards, it offers over 6,500 square feet of luxurious living space, including a 1,670 sqft separate-entrance basement.This home features a striking four sides stone exterior and soaring ceilings. A circular iron staircase anchors the elegant interior, where every bedroom includes its own ensuite bathroom. 2 kitchens side by side on main floor. The spacious primary suite offers a large sitting area and a 6-piece ensuite, while the second-floor laundry room adds daily convenience.The unique third-floor loft showcases a vaulted ceiling, open-concept office, bedroom with 4-piece semi-ensuite, and a huge home entertainment area, adding architectural flair. The open-concept lower level, with a separate entrance, includes a nanny room with 4-piece ensuite, an extra powder room, and plenty of storage-providing the perfect setting for family gatherings and entertainment.The circular driveway enhances curb appeal and provides ample parking. The home is impeccably maintained and in immaculate condition, features two central air conditioners (2014), two newer furnaces, two sump pumps, a double weeping tile system, and an HRV. This one-of-a-kind home is ideally located close to highways, parks, and top private schools, and within walking distance to top-ranking Owen PS and York Mills CI-offering the perfect blend of sophistication, comfort, and convenience. (id:61852)
RE/MAX Realtron Realty Inc.
Forest Hill Real Estate Inc.
310 - 700 Sheppard Avenue W
Toronto, Ontario
*Experience Modern Living In This Brand New, Never Lived-In 2Bdrm 2Bath At The Westmount Boutique Residences In The Bathurst Manor Community *Designed For Comfort & Convenience, This Spacious Open Concept Layout Offers Privacy For Families Or Roommates, Complemented By Two Generous Sized Full Bathroom & Sleek Contemporary Finishes. Flexible Lease Terms Can Be Discussed *Enjoy A Calm Community Feel Surrounded By Parks, Shops, And Local Amenities *Steps To TTC, Local Shops, And Fine Restaurants *Mins to Rosedale Golf Club, Dog Park, Bayview Village Shopping Centre, Yorkdale Shopping Centre, Sheppard West Subway Station & Hwy 401 *This One Is A MUST SEE! (id:61852)
Avenue Group Realty Brokerage Inc.
Blue Whale Capital Realty Inc.
4 Douglas Crescent
Toronto, Ontario
Welcome to 4 Douglas Crescent - a modern masterpiece designed with cutting-edge technology, exceptional details and unparalleled craftsmanship. This architecturally unique home is situated on a prime location on the edge of North Rosedale with easy access to Bayview, the DVP, Yorkville, and Summerhill Market. Perfect for a growing family, this home offers an adaptable layout with 4+1 bedrooms and 5 bathrooms, including a second walk-in closet that can be converted back into a 4th bedroom. Combining contemporary style with high-end touches like floating baseboards with accent lighting, hickory wide-plank hardwood flooring throughout, heated marble floor bathrooms and lower level, 9 skylights in the primary bedroom and a striking semi-floating staircase with maple wood handrail and skylight. A home built with purpose and no expenses spared equipped with Control4 home automation managing lighting, climate, 15 security cameras, over 50 surround sound speakers, and fire-safety rated smart glass windows offering seamless transitions from clear to private at the touch of a button. The backyard is primed for landscaping to make it your own and pre-plumbed for a hot tub, gas fireplace and barbecue. An exceptional Garage features a 6,000 LB car lift, heated floors, EV charger, car wash setup, and reinforced concrete and steel floor, as well as a heated driveway totalling 4 car parking. This turn-key treasure built for those who value design, functionality, and innovation, is ready for you to call it home. Backyard is pre-wired for in for BBQ, water and fire feature. Open house Saturday & Sunday 2-4pm (id:61852)
Harvey Kalles Real Estate Ltd.
213 - 872 Sheppard Avenue W
Toronto, Ontario
Stunning Richmond Suite in Prestigious Plaza Royale! Step into this beautifully renovated west-facing suite, offering breathtaking, unobstructed sunset views from a spacious private balcony. This bright and modern unit is fully move-in ready with: Brand-new vinyl flooring throughout, Sleek quartz countertops in kitchen & bath, Stylish upgraded faucets & fixtures, Freshly painted interior, spotless & inviting. The spacious primary bedroom features a gorgeous ensuite, and double closets. For added convenience it comes with a same-floor locker and underground parking. Enjoy an unmatched lifestyle with first-class amenities: Gym & sauna, Rooftop BBQ terrace with spectacular views, Elegant party rooms for entertaining, Walk-in clinic and pharmacy conveniently located on the first floor, And you cant beat the location: just steps from Downsview Subway, minutes to Yorkdale Mall, York University, shopping, dining, and major transit routes. Luxury, convenience, and comfort all in one incredible home. Don't miss this opportunity to book your private showing today! (id:61852)
Red Apple Real Estate Inc.
Lower - 767 Gaspe Avenue
Oshawa, Ontario
Bright & Modern 2-Bedroom Basement Apartment in Prime Oshawa Location!Discover this freshly updated 2-bedroom, 1-bath lower-level suite featuring a stylish modern kitchen with stainless steel appliances and a sleek 3-piece bath. Bright, spacious, and move-in ready, this apartment offers comfort and convenience in a quiet, family-friendly neighbourhood. Includes 1-car parking.Ideally located near Oshawa Centre, schools, parks, and public transit, with quick access to Hwy 401 for easy commuting. Perfect for small families or professionals. A must-see! (id:61852)
Real Broker Ontario Ltd.
55 Stewart Street
Oakville, Ontario
Opportunity knocks in Kerr Village! This 40 x 116 ft lot offers exceptional potential to build a multi-unit dwelling or your dream custom home, perfectly positioned for modern urban living with excellent income-generating possibilities. Concept drawings by Keeran Designs for a three unit dwelling. This property is just steps away from Kerr Village's eclectic mix of boutique shops, gourmet restaurants, cozy cafés, and artisan markets. Enjoy an unmatched walkable lifestyle, with downtown Oakville, the lakefront, parks, and the GO Station all within easy reach. (id:61852)
Royal LePage Real Estate Services Ltd.
104 - 1115 Douglas Mccurdy Common Street
Mississauga, Ontario
***Opportunity Knocks***Welcome to a stunning End Unit 2 Bedroom plus den home in a vibrant neighbourhood***(1253 sqft as per MPAC) The open concept kitchen and dining room seamlessly blends comfort and functionality, creating a spacious, connected area ideal for everyday living or formal entertaining with access to the patio area. The modern kitchen features quartz counters, an island, stainless steel appliances and more. A cozy den effortlessly transforms to meet your needs-whether as a home office space or a relaxing retreat space. The primary bedroom includes ample closet space, 4pc ensuite + more. The additional bedroom offers a comfortable and versatile space. Access to public transportation, shops, restaurants and much more! (id:61852)
Century 21 Innovative Realty Inc.
29 Liebeck Crescent
Markham, Ontario
A Beautiful Stylish Double Car Garage 4B Detached House Located In The Prestigious Unionville Community, Close To Unionville Main Street, Toogood Pond, Hwy 7, Hwy 404, York Region Transit, Shops, Restaurants, T&T Supermarket, Top Ranking School Zone (William Berczy P.S & Unionville H.S). Long Driveway for 6 Cars, No Side Walk, Fenced Private Backyard With Fishpond, Professional Landscaping, Gazebo Give You A Enjoyable Relaxing Place. Inside Of This Property Offers Functional Layout, Hardwood Floor Through Out, Smooth Painted Ceiling, Crown Mounding, Ceiling Fans. Both Family Room & Kitchen Access To Huge Deck, Walk Out Basement W/Fireplace, Granit Counter Top And S/S Appliance In Kitchen, Renovated Bathroom W/Glass Shower And Granit Counter Top (id:61852)
Homelife New World Realty Inc.
2801 - 15 Water Walk Drive
Markham, Ontario
Uptown Markham Riverside Condo In Prime Location, Roof Garden Level! Energy Saving Building, 9' Ceiling, Fully Upgraded, Premium Laminate Flooring. Great Layout, Open Concept, Very Bright! Modern Kitchen W/ Backsplash, S/S Appl & Quarts C/T. 24 Hrs Concierge, Outdoor Pool & Rooftop Garden/Terrace, Gym, Multi-Purpose Rm, Library, Ample Visitor Parking. Close To Hwy 404 & 407, Shops & All Amenities. (id:61852)
RE/MAX Realtron Jim Mo Realty
Main Floor/apt#1 - 1700 Gerrard Street
Toronto, Ontario
Step into freshly renovated comfort in this main-floor 2 Bedrooms/1 Bathroom suite set in the vibrant Upper Beaches/Danforth neighbourhoods. Both bedrooms offer lots of natural light, closets, and sleek LED upgrades, making every space feel bright and modern. Unwind in the spa-inspired 4PC bath, finished with bold black hardware and a vanity with concealed storage to keep everything effortlessly organized. The large open-concept Living room flows into a dedicated Dining area, where sliding patio doors open to your private rear deck overlooking a ravine-perfect for anyone craving a touch of nature without leaving the city. Enjoy 1-car front pad parking, in-suite laundry, for a truly turnkey lifestyle. Tenant pays Hydro separately metered. Directly across from Bowmore Jr. & Sr. Public School, you're steps to winter tobogganing hills, City recreation programs, No Frills (5 minute walk), local restaurants, cafés, and easy access to the 24-TTC streetcar plus a one-bus hop to Coxwell Station (on Bloor Danforth subway line). Live with ease at #1700 ~ where comfort and convenience make every day feel brand-new. (id:61852)
RE/MAX Hallmark Realty Ltd.
57 Robert Parkinson Drive
Brampton, Ontario
Discover this beautiful home in Northwest Brampton area! This stunning 5-bedroom detached house is perfect for a family looking for luxurious living in a great neighbourhood. The home features an open-concept living areas for family gatherings with big bedrooms with walk-in closets. This home comes with modern finishes, and plenty of natural light. The home is also within walking distance to the Credit view Activity Hub, public transit, schools, and just minutes from the GO station. Don't miss out on the chance to rent a unique piece of Brampton's thriving community! (id:61852)
Housesigma Inc.
353 Pasadena Drive
Georgina, Ontario
Move right in to this beautifully renovated 3-bedroom, 3-bathroom home just steps from Lake Simcoe and the marina. Featuring a custom kitchen with brand new stainless steel appliances, an open-concept living space, and a versatile bonus room perfect for an office or playroom.The spacious primary suite offers a walk-in closet, a modern ensuite bathroom, and a private balcony with stunning sunset views over the lake. A wrap-around deck extends your living space outdoors, perfect for enjoying morning coffee or hosting summer gatherings with a yard ready for entertaining.Additional highlights include a beautifully designed laundry room with washer, dryer, laundry sink, and ample storage, and the Miami Beach Association right across the street with memberships available for a private park and water access. Located in a sought-after area close to parks, water access, and more. This home has everything you need for relaxed, stylish living. (id:61852)
Main Street Realty Ltd.
316486 6 Highway
Chatsworth, Ontario
Build your dream home on this almost 2.4 acre parcel of land perched perfectly between Williamsford and Chatsworth. Just 15 minutes south of all of Owen's Sounds amenities and 16 minutes from the hospital. With gentle rolling slopes, a driveway, trees and a small stone fence at parts along the borders of this property there is no shortage of opportunity. Often widespread with turkeys, deer and sand cranes you can also enjoy views of the neighbouring 100 acre neighbours property as well. Leave the hustle and bustle behind but still have proximity to everything you need at your finger tips. Only 3 minutes to Home Hardware, 4 minutes to the baseball diamond, 4 minutes to the Williamsford Community Centre for a night of curling, 6 minutes to the dirt biking facility, 12 minutes to the picturesque Ingis waterfalls, or 15 minutes to Owen Sound for all of the big box stores, Home Depot, Staples, the Brick, Walmart etc. Also popular spots are Harrison Park with their waterfalls and mini putt, or Kelso beach with their splash pad and waterfront for the kiddos or check out the many conservation areas or the Bruce Trail. Or a quick stroll directly across the street to visit the goats and pick up a jar of fresh honey. (id:61852)
Real Broker Ontario Ltd.
115 Mcmurchy Avenue S
Brampton, Ontario
Bright 3-bedroom detached home available for immediate rent in a prime Brampton location. Steps to GO Station, banks, plazas, Sheridan College, and downtown. Enjoy an open-concept living room, spacious bedrooms, and no carpet throughout for easy maintenance. The property includes a 3-car driveway and offers comfort, convenience, and close access to all essential amenities. Tenants are liable to pay 605 of all utility bills. (id:61852)
RE/MAX Excellence Real Estate
1436 Gulledge Trail
Oakville, Ontario
Located In The Prestigious West Oak Trails Community, This Distinguished Home Offers Over 2,600 Sq Ft Of Finished Living Space. A Dramatic Two-Storey Cascade Window Anchors The Family Room's 18-Ft Ceilings, Showcasing Panoramic Views Of Bloomfield Park. With A Semi Open-Concept Layout, These Stunning Park Views Can Be Enjoyed From Nearly Every Main-Floor Space. No Neighbours Behind Provide Exceptional Privacy.Featuring A Bright, Spacious Eat-In Kitchen, Family Room With Fireplace, 4 Bedrooms (3 With Walk-In Closets), And 4 Bathrooms, This Home Is Designed For Comfortable Family Living. Hardwood And Tile Flooring, Fresh Décor, And Meticulous Upkeep Make It Truly Move-In Ready.Walking Distance To Abbey Park, Loyola, Pine Grove Public (French Immersion), And Excellent Elementary Schools. Close To Oakville Hospital, Sixteen Mile Creek, Parks, Shopping, And Bronte GO. (id:61852)
Morbeck Group Realty Inc.
125 Stonebriar Drive
Vaughan, Ontario
A very Large one-bedroom walkout basement apartment, with a very large living room, bright and spacious with direct access to large backyard located at Vaughan. A prime location in Maple. With a private rear entrance, Kitchen, Bathroom, Shared Laundry, and open concept living space. It's ideal for a single professional. Easy access to transit, Go-Train, restaurants, and shopping. Easy Access To Hwy 400, Transit, Wonderland, Supermarket, Restaurants, Retail.One Driveway Parking Spot Included. No Pets, No Smoking. Utilities Are Included. (id:61852)
Homelife Landmark Realty Inc.
177 Fred Mclaren Boulevard
Markham, Ontario
Beautiful Modern 4 Bedroom Home, Family Size Upgraded Kitchen, Family Rm/ Gas Fire Place, Main Flr Laundry, Hardwood Flooring Thru-Out Main Flr, Well Kept, Finished Bsmt W/3Pc Bath, Rec Room. Fully Fenced Yard With Beautiful Patio Area. Steps To Schools, Shopping, Go Train & More!! Top-ranking school district (Bur Oak S.S.) (id:61852)
Real One Realty Inc.
628 - 505 Richmond Street W
Toronto, Ontario
Live in Style at the Iconic Waterworks Building. Welcome to this beautifully designed 1-bedroom + den, 1-bath suite in the award-winning Waterworks Condos, located in the heart of vibrant King West. This thoughtfully curated residence features a spacious open-concept layout with modern finishes throughout. Enjoy a chef-inspired kitchen with integrated appliances, an oversized centre island, and floor-to-ceiling windows that flood the space with natural light, creating a warm and inviting atmosphere. The bedroom offers ample closet space and blackout blinds for comfort and privacy. Waterworks is celebrated for its architectural excellence and prime downtown location, just steps from world-class dining, entertainment, and everyday conveniences. The newly opened FoodHall and on-site Lee Restaurant elevate your culinary experience, while the upcoming YMCA with indoor pool, St. Andrews playground, and adjacent dog park enhance the community lifestyle. Some Photos Virtually Staged, Tenant pays all utilities. (id:61852)
Homelife New World Realty Inc.
1315 Crossfield Bend
Mississauga, Ontario
Gorgeous 3 Bdrm Raised Bungalow In Fabulous Neighbourhood In Mineola East! Huge Beautiful Lot & Private Backyard Surrounded By Mature Trees. Bright & Spacious, Open Concept W/ Large Eat-In Kitchen & Centre Island. Hardwood, Stainless Steel Appls, Granite, Backsplash & Updated Bathrooms. Separate Entrance To Basement. Safe And Quiet Street . Step To Mineola Public School, Port Credit High School And Walking Distance To The Port Credit Go Station (id:61852)
Realty Associates Inc.
