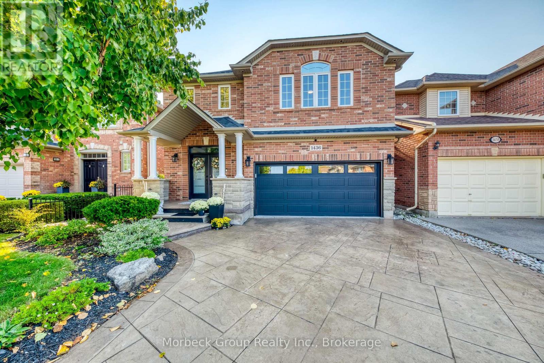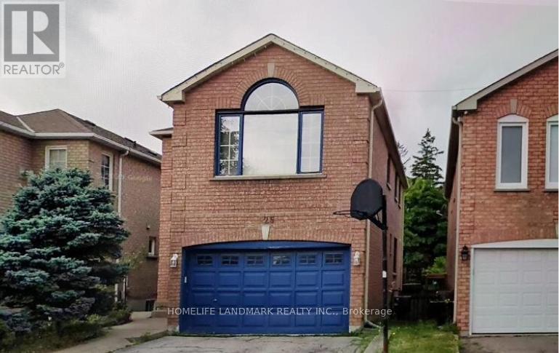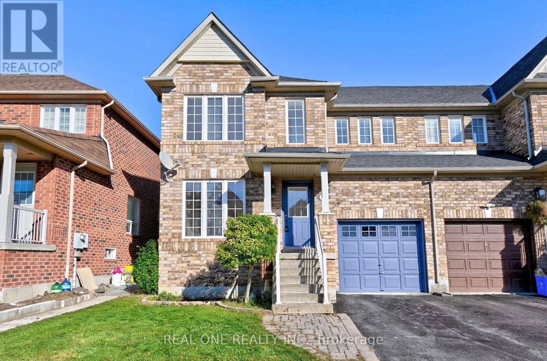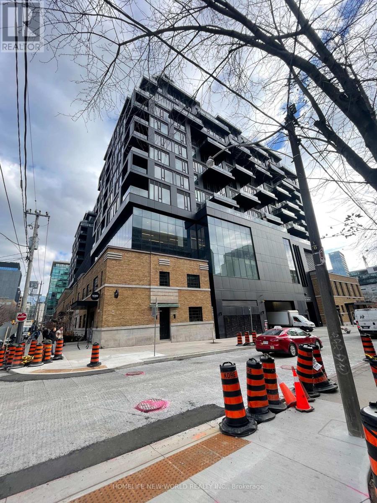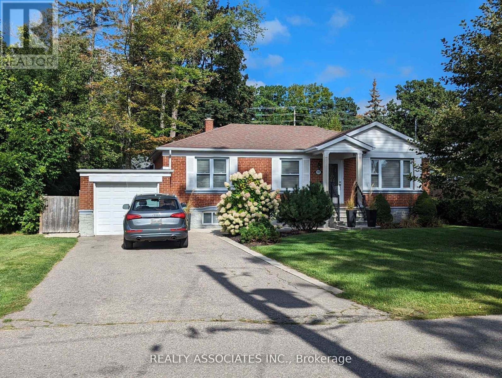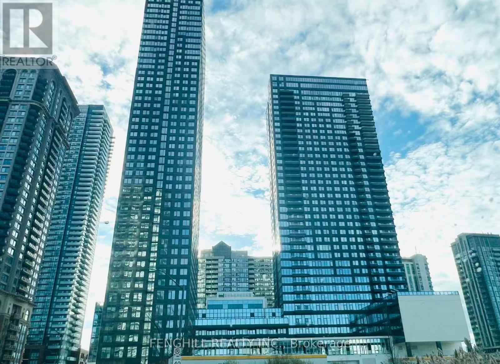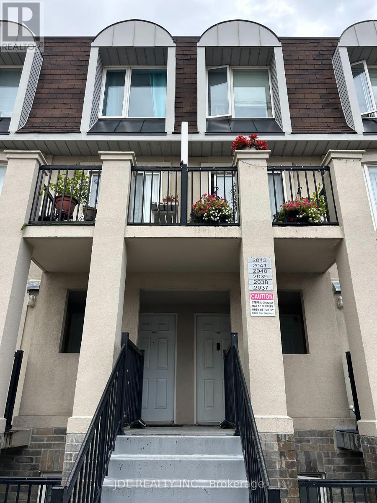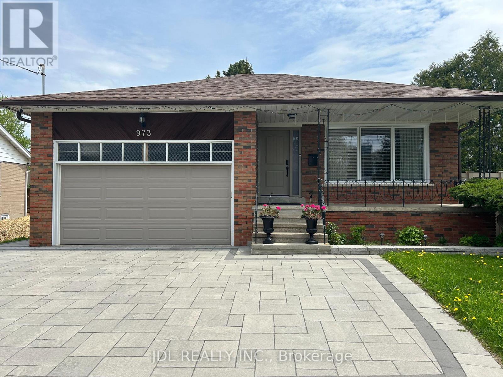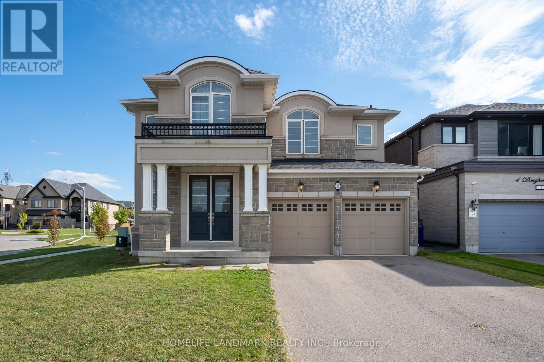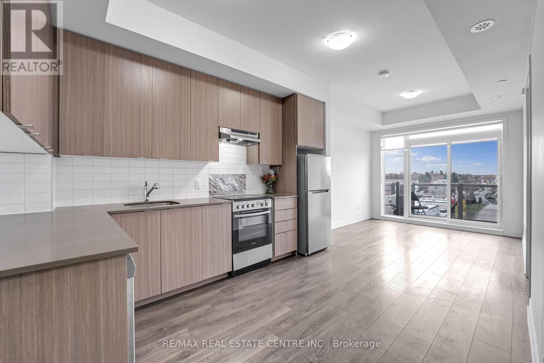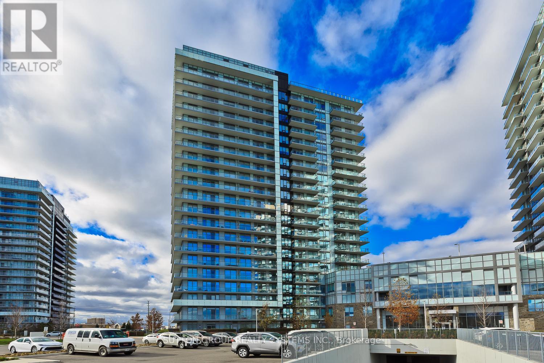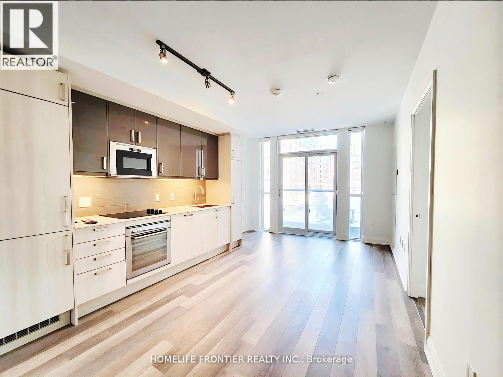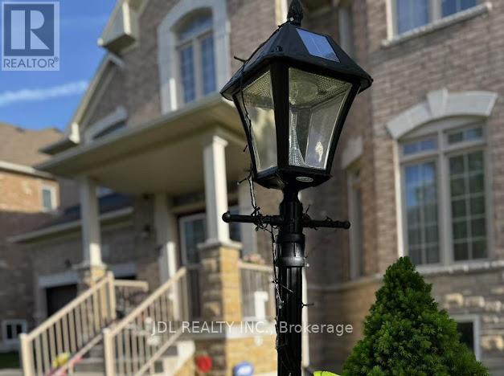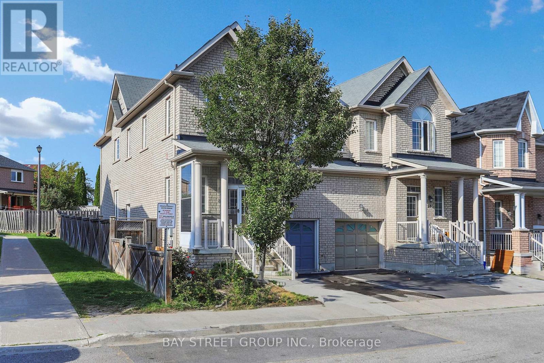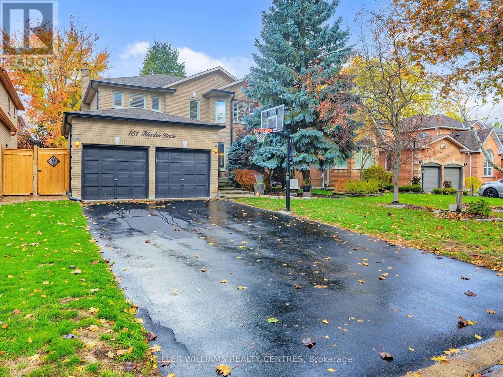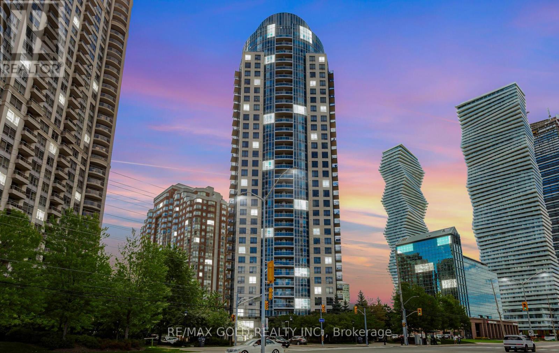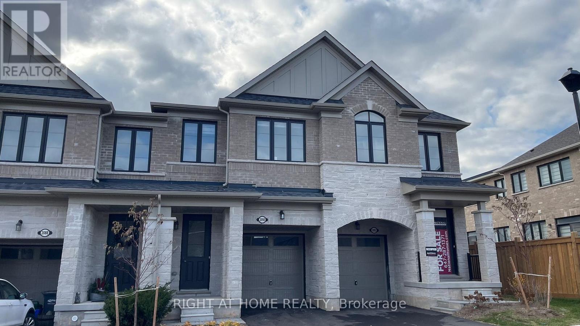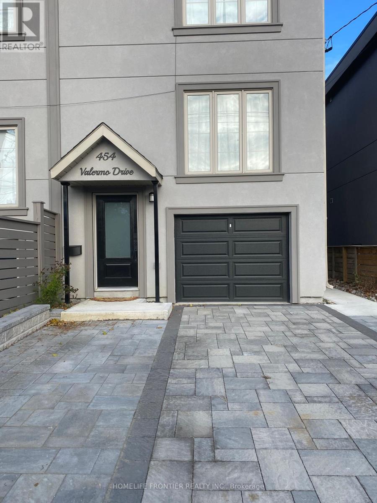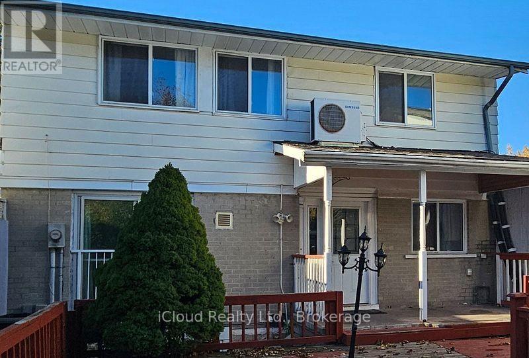115 Mcmurchy Avenue S
Brampton, Ontario
Bright 3-bedroom detached home available for immediate rent in a prime Brampton location. Steps to GO Station, banks, plazas, Sheridan College, and downtown. Enjoy an open-concept living room, spacious bedrooms, and no carpet throughout for easy maintenance. The property includes a 3-car driveway and offers comfort, convenience, and close access to all essential amenities. Tenants are liable to pay 605 of all utility bills. (id:61852)
RE/MAX Excellence Real Estate
1436 Gulledge Trail
Oakville, Ontario
Located In The Prestigious West Oak Trails Community, This Distinguished Home Offers Over 2,600 Sq Ft Of Finished Living Space. A Dramatic Two-Storey Cascade Window Anchors The Family Room's 18-Ft Ceilings, Showcasing Panoramic Views Of Bloomfield Park. With A Semi Open-Concept Layout, These Stunning Park Views Can Be Enjoyed From Nearly Every Main-Floor Space. No Neighbours Behind Provide Exceptional Privacy.Featuring A Bright, Spacious Eat-In Kitchen, Family Room With Fireplace, 4 Bedrooms (3 With Walk-In Closets), And 4 Bathrooms, This Home Is Designed For Comfortable Family Living. Hardwood And Tile Flooring, Fresh Décor, And Meticulous Upkeep Make It Truly Move-In Ready.Walking Distance To Abbey Park, Loyola, Pine Grove Public (French Immersion), And Excellent Elementary Schools. Close To Oakville Hospital, Sixteen Mile Creek, Parks, Shopping, And Bronte GO. (id:61852)
Morbeck Group Realty Inc.
125 Stonebriar Drive
Vaughan, Ontario
A very Large one-bedroom walkout basement apartment, with a very large living room, bright and spacious with direct access to large backyard located at Vaughan. A prime location in Maple. With a private rear entrance, Kitchen, Bathroom, Shared Laundry, and open concept living space. It's ideal for a single professional. Easy access to transit, Go-Train, restaurants, and shopping. Easy Access To Hwy 400, Transit, Wonderland, Supermarket, Restaurants, Retail.One Driveway Parking Spot Included. No Pets, No Smoking. Utilities Are Included. (id:61852)
Homelife Landmark Realty Inc.
177 Fred Mclaren Boulevard
Markham, Ontario
Beautiful Modern 4 Bedroom Home, Family Size Upgraded Kitchen, Family Rm/ Gas Fire Place, Main Flr Laundry, Hardwood Flooring Thru-Out Main Flr, Well Kept, Finished Bsmt W/3Pc Bath, Rec Room. Fully Fenced Yard With Beautiful Patio Area. Steps To Schools, Shopping, Go Train & More!! Top-ranking school district (Bur Oak S.S.) (id:61852)
Real One Realty Inc.
628 - 505 Richmond Street W
Toronto, Ontario
Live in Style at the Iconic Waterworks Building. Welcome to this beautifully designed 1-bedroom + den, 1-bath suite in the award-winning Waterworks Condos, located in the heart of vibrant King West. This thoughtfully curated residence features a spacious open-concept layout with modern finishes throughout. Enjoy a chef-inspired kitchen with integrated appliances, an oversized centre island, and floor-to-ceiling windows that flood the space with natural light, creating a warm and inviting atmosphere. The bedroom offers ample closet space and blackout blinds for comfort and privacy. Waterworks is celebrated for its architectural excellence and prime downtown location, just steps from world-class dining, entertainment, and everyday conveniences. The newly opened FoodHall and on-site Lee Restaurant elevate your culinary experience, while the upcoming YMCA with indoor pool, St. Andrews playground, and adjacent dog park enhance the community lifestyle. Some Photos Virtually Staged, Tenant pays all utilities. (id:61852)
Homelife New World Realty Inc.
1315 Crossfield Bend
Mississauga, Ontario
Gorgeous 3 Bdrm Raised Bungalow In Fabulous Neighbourhood In Mineola East! Huge Beautiful Lot & Private Backyard Surrounded By Mature Trees. Bright & Spacious, Open Concept W/ Large Eat-In Kitchen & Centre Island. Hardwood, Stainless Steel Appls, Granite, Backsplash & Updated Bathrooms. Separate Entrance To Basement. Safe And Quiet Street . Step To Mineola Public School, Port Credit High School And Walking Distance To The Port Credit Go Station (id:61852)
Realty Associates Inc.
1008 - 395 Square One Drive
Mississauga, Ontario
Spacious & Beautiful 2Br condo n the Heart of Mississauga City Centre, Minutes to UTS MISSISSAUGA.Located Just Steps from Square One, Sheridan College (Hazel McCallion Campus), Celebration Square, Kariya Park, Living Arts Centre, and More. Unit Offers Unobstructed Views and a Functional Layout. Transit-Friendly with MiWay Bus Access, Planned Hurontario LRT, and Close Proximity to GO Transit and Highways 403, 401, and QEW. Best layout suite, High end finishes, 9 ft ceilings, granite countertops. Ensuite laundry. Virtual concierge, 24 hr surveillance. (id:61852)
Fenghill Realty Inc.
1013 - 85 George Appleton Way
Toronto, Ontario
Must see! Really bright! Wonderful location! Free internet! All utilities inclusive! Very close to all amenities! Shopping centers, TTC, subway, etc. Thank you very much!shared bath/kitchen. (id:61852)
Jdl Realty Inc.
Suite B - 973 Willowdale Ave Avenue
Toronto, Ontario
Must See! Best Deal! All Utilities Inclusive! Free Internet! Ultra-High-Grade Water Softener! New Ventilator! Well Furnished! Quite Bright! Really Spacious! Wonderful Location! extra Parking fee! Close To All Amenities!shared kitchen. Please Come On! Please Do Not Miss It! (id:61852)
Jdl Realty Inc.
8 Dougherty Court
Hamilton, Ontario
Discover this exceptional lease opportunity at 8 Dougherty Court, a beautiful corner-lot home located in the prestigious Meadowlands neighbourhood of Ancaster. This nearly 3,000 SF above-ground residence offers a thoughtful, flexible layout designed for modern living. Key features includes Four spacious bedrooms, each with private ensuite and walk-in closet and french doors opening to a private den (or fifth bedroom) overlooking the backyard on the main floor.The open-concept kitchen flows into the family room with a cozy fireplace, adjacent to the dining room for seamless entertaining, and an additional bathroom in the basement for convenience. Abundant natural light throughout with large windows and tasteful potlighting. This prime corner lot with private backyard is in a luxurious, well-established area with proximity to a wide range of amenities including Costco, Sobeys, and Shoppers Drug Mart. Easy access to major routes and transportation such as: HSR, Lincoln Alexander Parkway, and Highway 403. Nearby educational institutions include Redeemer University, Hamilton District Christian High School and Tiffany Hills Elementary School. This home offers a refined blend of comfort, style, and convenience, perfect for families or students seeking generous living space in a highly desirable neighbourhood. Schedule a viewing to experience all that 8 Dougherty Court has to offer. ** This is a linked property.** (id:61852)
Homelife Landmark Realty Inc.
407 - 62 Sky Harbour Drive
Brampton, Ontario
Welcome to modern living in the heart of prestigious Bram West! This stunning 1 Bedroom + 1 Den condo is only 2 years new and located on the top floor, offering unobstructed views of Mississauga Road and an abundance of natural light throughout. Step inside this sun-filled, super bright, and spacious suite featuring 9 ft ceilings, fresh neutral paint, and no carpet for a clean, modern aesthetic. The open-concept layout flows seamlessly from the living area to the designer kitchen, complete with stainless steel appliances, quartz countertops, and sleek cabinetry-perfect for both everyday living and entertaining.The large primary bedroom offers generous closet space, while the closed-off den provides the ideal option for a home office or second bedroom. Enjoy the convenience of in-suite laundry and an owned underground parking spot located close to the elevator for easy access.This beautifully maintained condo is perfect for first-time buyers, professionals, or investors looking for a turnkey property in one of Brampton's most sought-after communities. Located minutes from Highways 401 & 407, top-rated schools, shopping, restaurants, parks, banks, and all major amenities-this prime address offers the best of comfort and convenience. Experience modern elegance and effortless living in Bram West, where style, location, and value meet. Don't miss the opportunity to call this bright, modern condo your next home! (id:61852)
RE/MAX Real Estate Centre Inc.
1409 - 4655 Metcalfe Avenue
Mississauga, Ontario
Welcome to this fully upgraded, bright, open-concept condo featuring 9 ft ceilings, high-end laminate flooring and modern finishes throughout. The spacious layout offers a sleek contemporary kitchen with stainless steel appliances, quartz countertops and ample storage. Both bathrooms include porcelain tiles, and the versatile den is perfect for a home office, or guest space. Enjoy an abundance of natural light in the premium corner unit, complete with a Massive wraparound balcony. The suite also includes 1 underground parking spot and 1 large locker on the same level. High speed Rogers internet is conveniently included in the maintenance fees. Located steps from top-rated schools, Erin Mills Town Centre and Credit Valley Hospital. This is one of the most desirable communites in the area! Experience resort-style living with incredible amenities: a rooftop pool, lounge & BBQ terrace, state-of the art fitness centre, sauna, party room, games room, guest suites and plenty of visitor parking. A perfect blend of luxury, convenience and comfort. Don't miss this exceptional opportunity! (id:61852)
Sutton Group Realty Systems Inc.
412 - 77 Mutual Street
Toronto, Ontario
Hello everyone, Introduce fantastic unit today! 2 bed 2 full baths, Only 20minutes U of T, TMU 5 minutes Steps To Eaton Centre, Ryerson, George Brown, Eaton Centre, Subway, Financial District & Features Some Amazing Amenities. 24 hours super polite concierge. Why hesitate? Go and see it today, Your life will be different! No Parking No Locker, Possession Jan 1, 2026 (id:61852)
Homelife Frontier Realty Inc.
936 Goring Circle
Newmarket, Ontario
A Spacious Private rooms for lease in a well maintained family home in the prestigious Stonehaven-Wyndham community ! Bright room and very clean. Water, electricity, heating , High-speed Wi-Fi included . Laundry on site. Parking available . shared bathroom and kitchen . furnished. Close to transit , groceries, restaurants, community centre. looking for a quiet , clean no pets , no smoking female tenant. Landlord will continue to reside in the property. (id:61852)
Jdl Realty Inc.
Basmt - 10 Southdale Drive
Markham, Ontario
Basement for rent! Two Bedrooms With Two 3-Pc Bath Apartment With Separate Entrance And Private Kitchen Laundry. Walking Distance To Shops, Groceries, Tim Hortons, Trails, Parks, Markville Mall. Best Schools (Markville S.S), Transportations. 1 driveway Parking Available, Shared Utilities tenant pays 1/3 (id:61852)
Nu Stream Realty (Toronto) Inc.
65 Bridgenorth Crescent
Toronto, Ontario
How would you like buying one house and owning 2? Side yard can be converted to a laneway house. Garage will stay. Spacious Renovated 3+2 bedroom Bungalow on a Huge Corner Lot Ideal for Multi-Generational Living or Investment! Welcome to this beautifully renovated large bungalow with a basement unit with a separate entrance, situated on an expansive corner lot in the highly desirable neighborhood of Thistletown. Offering both space and flexibility, this home is perfect for families, investors, or anyone looking for comfort and convenience in a prime location. Step inside the bright, open-concept main floor featuring a functional kitchen that flows effortlessly into the dining and living areas perfect for entertaining or relaxing. The main level boasts three spacious bedrooms and a full washroom, ideal for family living. The separate entrance leads to a fully finished lower level, possible, income-generating rental. It includes two generous bedrooms, a beautifully designed large bathroom, a modern kitchen, and a bright, spacious living room filled with natural light. Enjoy the privacy and tranquillity of your fenced-in garden oasis, perfect for kids, pets, or large BBQ summer gatherings. The property also includes an attached garage and carport, offering plenty of parking and storage space. Laneway/ Accessory house report available for sale together with the property. Abundant natural light throughout. Great location! Don't miss this rare opportunity and schedule your private showing today! (id:61852)
Right At Home Realty
82 Coleluke Lane
Markham, Ontario
Excellent Location! Gorgeous Well Maintained 4 Bedrooms Semi-Detached House in High Demand Area of Markham. Bright and Specious South Facing. Functional Layout 9' Ceiling on Main Floor. Oak Stairs. Separated Entrance to Basement. Hardwood Floor on the Main Level. New Hardwood Floor installed at the Bedrooms. Enclosed Porch. Few Minutes Drive to HWY 407.Close to Costco, Walmart, Home Depot, Shopping Centre, Schools, Parks, and Much More. (id:61852)
Bay Street Group Inc.
151 Rhodes Circle
Newmarket, Ontario
Welcome to this stunning Cambray Model in the heart of Glenway Estates, one of Newmarket's most desirable and family-friendly communities. This beautifully upgraded 4+2 bedroom, 4-bath home offers elegance, functionality, and room to grow; perfect for family living and entertaining. You'll love the spacious main floor with a formal dining room, separate living room, and main-floor den; ideal for a home office, library or study. The modern, upgraded kitchen is open to the bright breakfast area with walkout to your private backyard oasis and heated saltwater in-ground pool the perfect indoor-outdoor flow for entertaining. The convenient main floor laundry features built in shelving, cabinets, and access to the garage and yard. Pot lights and California shutters throughout add warmth and style. Moving to the second floor, you'll find the luxurious primary suite with walk-in closet and spa-inspired 5 pc ensuite with soaker tub and separate shower. 3 additional spacious bedrooms and another 5pc bathroom are perfect for the growing family! Don't miss the basement with a massive recreation room, 2 additional bedrooms and a 3 piece bathroom. Plenty of well designed space for family! Close to many great schools, including Clearmeadow Public School (JK-8), Crossland Public School (French Immersion), St. Nicholas Catholic Elementary School and Sir William Mulock Secondary School. Minutes to Upper Canada Mall, Main Street's boutiques and restaurants, Ray Twinney Recreation Complex, Glenway Golf Course, and scenic walking trails. Easy access to GO Transit, Highway 404, and Highway 400 - ideal for commuters. Recent improvements include new eavestrough with gutter guards and downspouts, pool pump, pool salt cell and pool filter, added attic insulation, new fences in backyard, and natural gas line for bbq. Be sure to check out the virtual tour! (id:61852)
Keller Williams Realty Centres
804 - 330 Burnhamthorpe Road
Mississauga, Ontario
Absolutely Stunning 2 Bedroom + Den in Tridel's Ultra Ovation! This spacious 992 sq. ft. suite offers a bright and functional layout with floor-to-ceiling windows, and an open-concept living and dining area. The upgraded maple espresso kitchen features granite countertops, a center island, and a pantry perfect for everyday living and entertaining. Highlights include:2 bedrooms + large sun-filled den (separate room, can be used as 3rd bedroom)2 full bathrooms, including a 4-piece ensuite in the primary bedroom with double closets **Brand New Laminate flooring throughout** New Paint Job** Spacious balcony with unobstructed views overlooking Celebration Square .Enjoy world-class amenities in this luxurious Tridel-built residence: fitness center, indoor pool, party room, guest suites, and 24-hour concierge. Prime Location Just steps to Square One, Celebration Square, Living Arts Centre, Sheridan College, YMCA, Central Library, City Hall, restaurants, and public transit, with easy access to Hwy 403/401. (id:61852)
RE/MAX Gold Realty Inc.
2090 Coppenwood Common
Burlington, Ontario
This modern townhouse in Tyandaga Heights is a perfect mix of comfort and style. It has 3 bedrooms, 3 bathrooms, and 9-foot ceilings, making the space feel bright and open. Large windows bring in lots of natural light. The main floor features hardwood flooring, great room and an open concept kitchen with a big island, stainless steel appliances, and a view of the backyard-great for hosting guests. The backyard opens to a spacious green area with no homes directly behind, creating a safe and open space for kids to play.The primary bedroom offers 2 walk-in closet and a luxurious ensuite with double vanities, a soaker tub and a glass shower. Upstairs there is also a 3-piece bathroom and a laundry room. The home comes with a 1-car garage and a driveway for another vehicle. It's close to schools, parks, trails, a golf course, and shopping spots like Costco and IKEA. Walking distance to Freshco and just minutes to QEW,403,407 and Go station, making commuting simple. (id:61852)
Right At Home Realty
454 Valermo Drive
Toronto, Ontario
Fantastic opportunity -newer, Spacious and bright 1 bedroom 1 bath apt with above grade windows available in a legal basement in a desired location in Alderwood community, close to Sherway gardens and Douglas park. The Legal basement suite offers unique opportunities. Beautiful furnished with separate entrance, you do not want to miss out on this opportunity. Perfect for single working professional or couple. Steps away from vibrant long branch/lakeshore village shops, restaurants and waterfront trails. Easy access to Highway and Go station. 750 sqft in the Legal basement suite. The self-contained basement suite has private entrance, separate hydro & gas, own laundry, own heating & cooling, own electrical panel.1 parking (id:61852)
Homelife Frontier Realty Inc.
102 Frank Kelly Drive
East Gwillimbury, Ontario
Brick Detached With A Lots Upgrades, Back On Park! Granite Counters With Lots Of Storage, S/S Appliances In Kitchen. Master Bedroom With 5 Pcs Ensuite & Walk-In Closet. Convenient 2nd Level Laundry. Close To Go Train, Hwy 404/ 400,Go Station, Costco, Upper Canada Mall, Park, Cineplex, Homedepot, Walmart, Restaurants Etc. (id:61852)
Master's Trust Realty Inc.
75 Keith Street
Hamilton, Ontario
**Shows Well** Lots of Upgrades**Loads of Potential** Separate Entrance to Basement**Rough in Plumbing and Electrical Already in Place**400 Sq Ft Detached Garage with roughed in Plumbing & Electricity**Drive Way and Side Yard Freshly Poured Concrete** (id:61852)
RE/MAX All-Stars Realty Inc.
9 Hazelglen Court
Brampton, Ontario
Fully detached 3+2 Bedroom. 3 bath home, updated kitchen with a custom backsplash and equipped with stainless-steel appliances. Livingroom is combined with the dining room making entertaining a breeze. The spacious master bedroom boasts a private three-piece ensuite. Three additional rooms in the basement perfect for bedrooms, T.V. room, a playroom, an office, etc. There is also a partially finished 3-piece bath and laundry on this level. Outdoor Shed beside carport. Located on a quiet cul-de-sac and just moments away from parks, including the esteemed Chingacousy Park, Public transit, schools, and vibrant shopping centers. (id:61852)
Icloud Realty Ltd.

