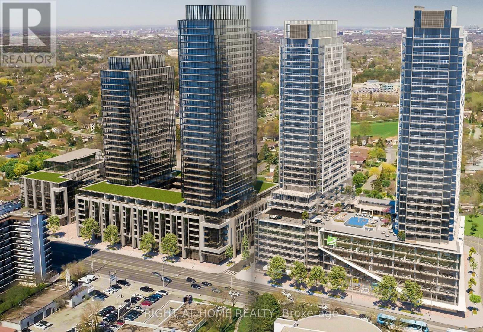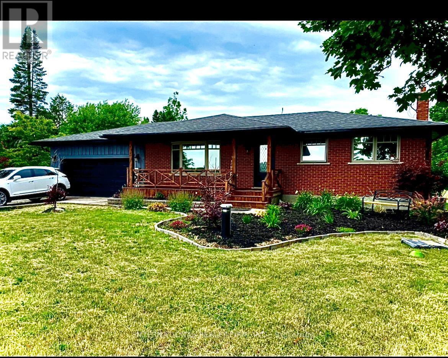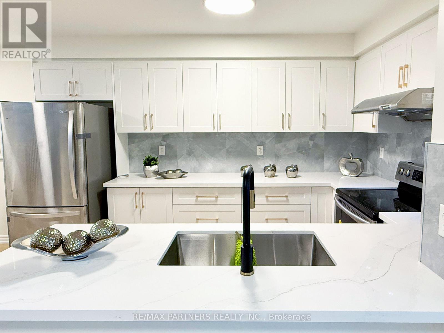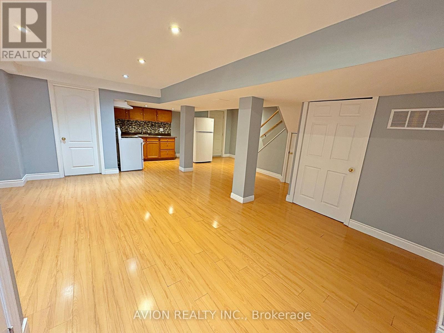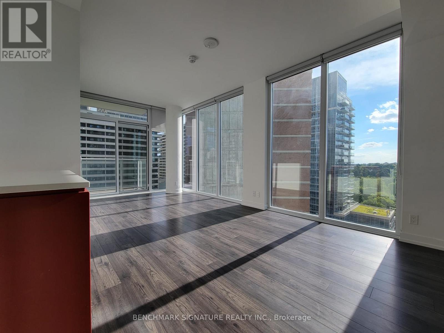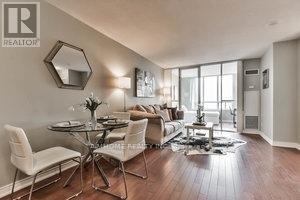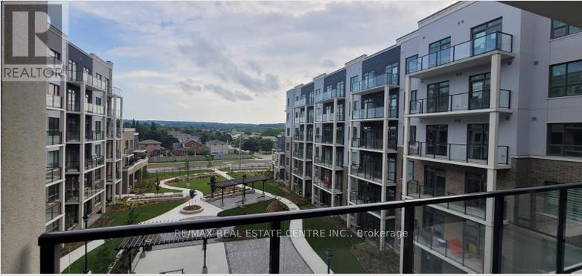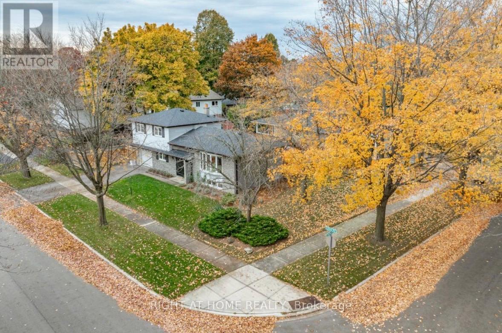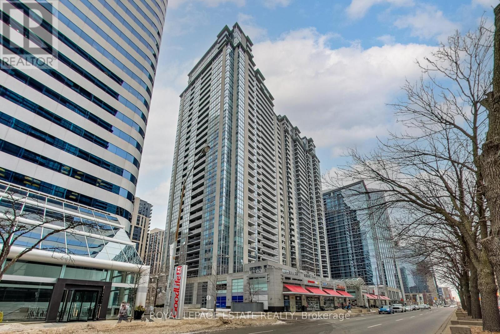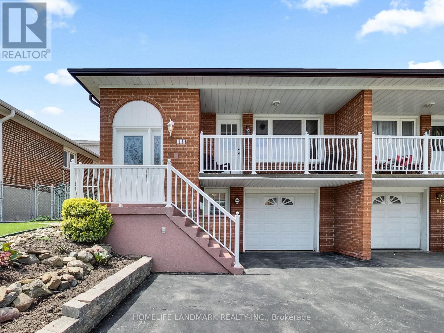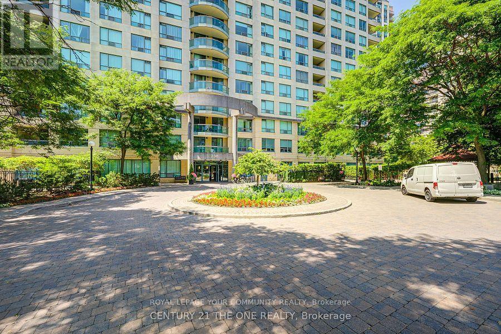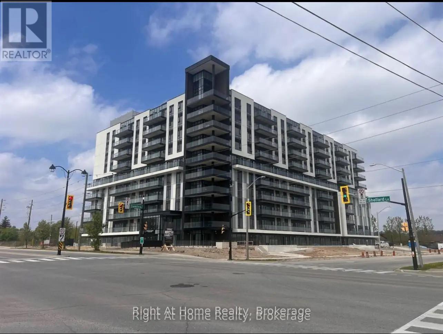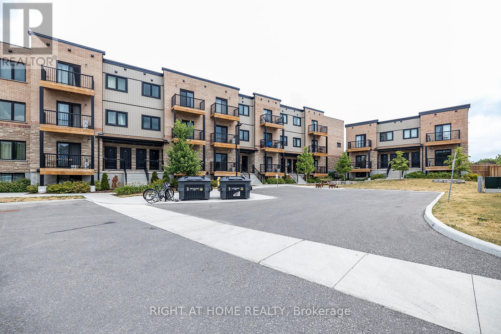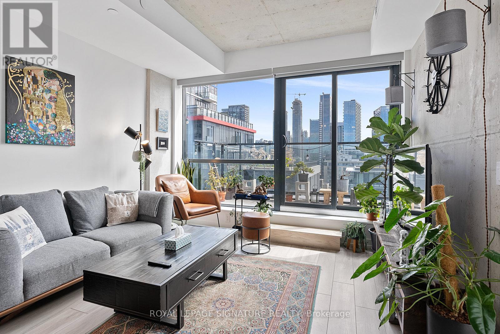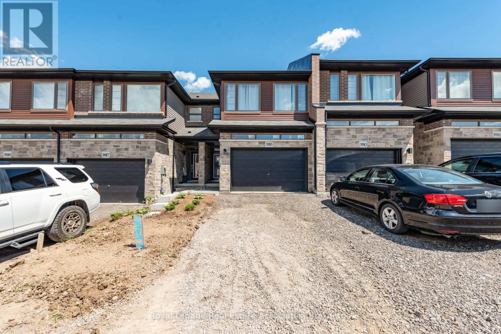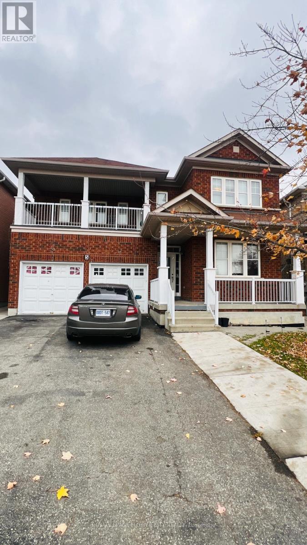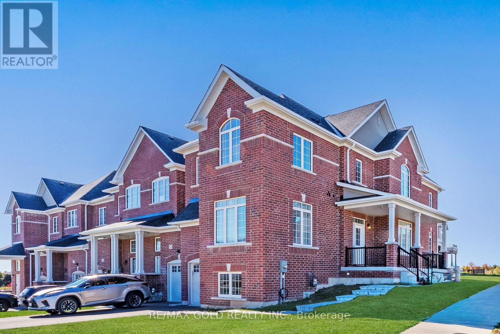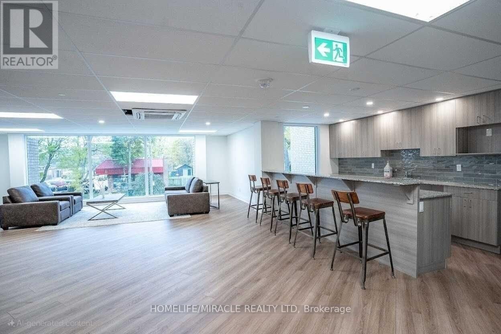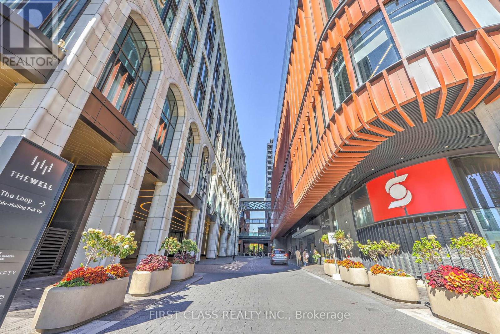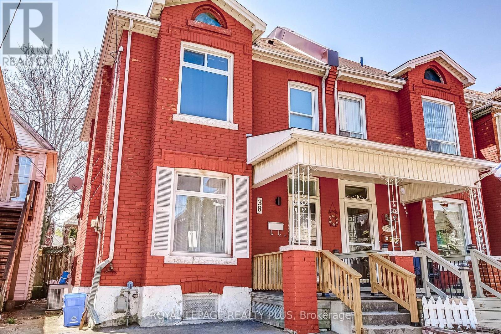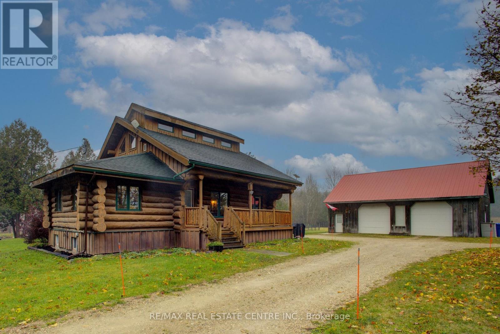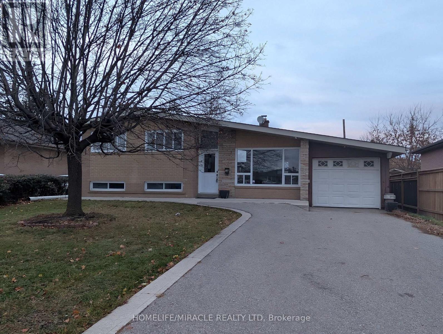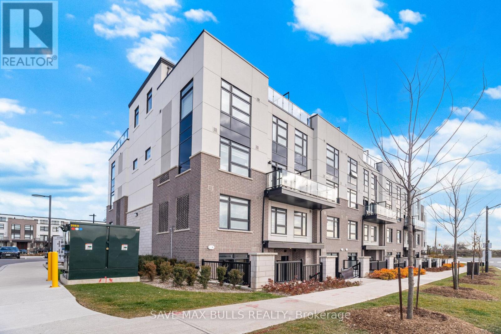N908 - 7 Golden Lion Heights
Toronto, Ontario
Amazing Deal For First Time Home Buyers! Prime North York Location, just 3 mins From Finch Subway! Brand New Unit! 1 Bedroom 1 Bathroom, 1 Locker Included. The Building Offers 24 hrs Security, Gym, Party Room & Visitor Parking. Its an Excellent Location for Working Class & Students, near Parks, TTC Terminals, GO BUS, Schools, and Highly Ranked Earl Haig High School. (id:61852)
Right At Home Realty
9364 Wellington Rd 124
Erin, Ontario
Discover this beautifully maintained 3+1 bedroom, 2-bathroom bungalow set on a private, manicured one-acre lot in the heart of Erin. Offering a harmonious blend of comfort and craftsmanship, this home features a custom-built kitchen, triple-pane windows, and rich hardwood flooring throughout the main level. The fully finished basement provides additional living space ideal for family enjoyment or guest accommodation. Step outside to your personal oasis: a sprawling 1,500 sq. ft. deck overlooks a serene backyard complete with an outdoor dining area, pergola, hot tub, fire pit, children's play structure, and a saltwater above-ground pool perfect for entertaining or unwinding in nature. The property also includes an attached two-car garage with a driveway accommodating 10 parking spaces. With an impressive 900 sq. ft. insulated workshop or an extra indoor garage with electricity & heating, ideal for hobbyists or additional storage. This home exudes pride of ownership and offers an unparalleled lifestyle in a sought-after location. A must-see for discerning buyers seeking quality, privacy, and charm. (id:61852)
International Realty Firm
516 Bur Oak Avenue
Markham, Ontario
Renovation $200,000 Top to Bottom! Brand New Kitchen, Bathroom,Basement, Floorings*South View*Facing a Park * Beautiful 2 Storey Freehold Townhouse in Prime Markham Location! Direct Access from Garage*Main floor washroom with Shower* Zoned for top-ranked schools including Pierre Elliott Trudeau High School and Stonebridge Public School *Well-maintained * Upgraded flooring throughout * Modern Open-concept Living and Dining Area* Modern Family-sized kitchen with large countertop, backsplash and Stainless Steel Appliances * Lots of Storage * Smooth Ceiling * Powder Room w/Shower on Main Floor * Direct garage access * Upgraded Staircase w/Iron Pickets * Generously sized bedrooms * Mirrored hallway * Primary bedroom with a 4-piece ensuite * Profession Finish Basement with bathroom * Large Entertaining Room * Steps to restaurant, bank, shopper drug market, Tim Hortons and Bus Stop * Move in Condition (id:61852)
RE/MAX Partners Realty Inc.
Lower - 91 Ridgeway Court
Vaughan, Ontario
Bright & Spacious 1-Bedroom Walk-Out Basement Apartment This Immaculate Unit Offers A Spacious Living And Dining Area With An Open-Concept Kitchen, A Large, Bright Bedroom With A Window And Closet, A Private 3-Piece Bathroom, And Your Own Laundry For Ultimate Convenience. The Unit Also Comes With One Exclusive Driveway Parking Spot. Located Just A 2-Minute Walk To The Bus Stop, This Home Is Close To Top-Rated Schools, Shopping, Parks, And Ponds For Scenic Walks, Making It The Perfect Combination Of Comfort And Convenience In A Highly Desirable Neighborhood. (id:61852)
Avion Realty Inc.
918 - 33 Helendale Avenue
Toronto, Ontario
Exceptional Corner Suite Living At Whitehaus On Yonge & Eglinton!Immediate Possession Available For This Bright, Well-Appointed 627 Sq Ft Corner Residence By Lifetime Developments, Showcasing 9' Ceilings, Expansive Floor-To-Ceiling Windows, And A Sleek Modern Kitchen With Fully Integrated High-End Appliances. Enjoy A Private Open-View Balcony And An Effortless Flow Of Natural Light Throughout. Situated In One Of Toronto's Most Energetic And Convenient Neighbourhoods-Just Steps To The Subway, Upcoming LRT, Parks, Dining, Cafés, Entertainment, Shops, And Top Schools. Premium Amenities Include 24-Hour Concierge And Thoughtfully Curated Lifestyle Spaces. (id:61852)
Benchmark Signature Realty Inc.
607 - 260 Doris Avenue
Toronto, Ontario
One of the Largest One Plus Den in the Building. brand new renovation, New hardwood floor, new cabinet door, new stove, dishwasher, Hood fan and new sink. Newer fridge. Prime North York Location. Facing East, Earl Haig highschool, Mackee P S, North york centre Subway station, Stores, Restaurants, bright and Clean. One Parking One locker. New Hardwood floor, New cabinet , New painted, New coutertop. (id:61852)
Aimhome Realty Inc.
431 - 5055 Greenlane Road
Lincoln, Ontario
Welcome to this beautifully maintained Bliss Model at Utopia Condos offering 599 sq. ft. ofsmart living space plus an 88 sq. ft. balcony. This rare ground-floor corner unit features 1bedroom + flex den, 1 full bath, and a Large balcony with view of courtyard, perfect forindoor-outdoor living. The open-concept kitchen and living area is flooded with natural light,enhanced by walkouts from both the living room and bedroom to the balcony. Enjoy upgraded vinylflooring, modern appliances, and in-suite laundry. The flex space is ideal for a home office,guest room, or extra storage. This unit includes 1 underground parking space and a convenientlocker next to the suite. Located in a geothermal building with low utility costs-heat &cooling included in condo fees. Amenities include a gym, rooftop terrace, party room, and bikestorage. Close to QEW, Sobeys, schools, and surrounded by Niagara's beautiful vineyards, don'tMiss it! (id:61852)
RE/MAX Real Estate Centre Inc.
2359 Canso Road
Oakville, Ontario
Beautiful, fully renovated family home in South-East Oakville! Features a bright side-split layout, open-concept kitchen/dining/living area, family room with yard access, 3 bedrooms, 2.5 bathrooms, a den, and finished laundry room. Upgraded throughout with wide-plank hardwood, quality slate/marble/porcelain floors, custom millwork, built-ins, and Pollard windows. Double doors open to a high-ceiling foyer and mudroom with built-ins and garage access. Main floor includes a stylish kitchen with Caesarstone counters, island, farm sink, marble backsplash, skylight, and stainless-steel appliances.Upper level has 3 bedrooms with custom closets and a luxurious 5-piece bath. Lower level offers a spacious rec room, play area, den, and upgraded laundry room with 3-piece bath.Fenced yard and a Rain Bird 7-zone irrigation system complete this ideal family home. (id:61852)
Right At Home Realty
808 - 4978 Yonge Street
Toronto, Ontario
Freshly Painted, and Recently Renovated 1 Bedroom Plus Enclosed Den, with Great Functional Layout! Fully Renovated Kitchen Includes: Quartz Countertop, Backsplash, Cabinets, New LG Stainless Steel Stove, New Stainless Steel LG Hood Vent/Microwave and New Stainless Steel Whirlpool Dishwasher! New Vinyl Plank Flooring that Connects to the Kitchen. Brand New Light Fixtures Installed in the Living room and Bathroom. Den was Previously Used as a Bedroom which has a Door and Closet. Great Amenities: Indoor Pool, Billiards, Virtual Golf, Gym, Sauna, Party Room, Guest Suites, Visitor Parking , 24 Hour Concierge. The Building Has Recently Undergone Renovation as Well: Luxurious Hallway, Concierge Area, and New Amenities. Located in the Heart of North York, With Direct Underground Tunnel To 2 Subway Stations (Both North York Centre & Sheppard Station) , Steps to Empress Walk, Loblaws, Theatres, Tim Horton's, North York City Centre and Library, Performing Arts Centre, Mel Lastman Square, Many Restaurants, Shops and Cafes! Easy Access to Hwy 401. Very Well Maintained & Move-In Ready. Owner Occupied. Approximately 715 square feet, the Largest 1+1 Unit in the Building. 1 Locker And Parking Included. (id:61852)
Royal LePage Estate Realty
Main Unit - 219 Shawnee Circle
Toronto, Ontario
One Bedroom Unit In A Clean Backsplit Semi-Detached House. This Bright & Spacious Unit Featuring An Open Concept Eat-In Kitchen, Four-Piece Bathroom, Living/Family Room W/Balcony To Overlook Backyard. Separate Entrance. En-Suite Laundry! Close To All Amenities, Great Schools (Cherokee P.S & Pleasant View M.S), Seneca College. 404/401, Fairview Mall. One Parking, Heating, CAC, Hydro, Water, 1Gbps Internet All Included In A Monthly Fee Of $150. (id:61852)
Homelife Landmark Realty Inc.
1105 - 238 Doris Avenue
Toronto, Ontario
Location!! Bright & Spacious 2 Bedrooms And 2 Bathrooms Unit Right At The Most Desirable Location In North York! Huge Balcony With Spectacular South East View. Functional Layout With Over 1000 Sq Ft Of Livable Space. Spacious Primary Bedroom With Walk-In Closet With 4 Pc Ensuite. Breakfast Area Walking Out To Huge Balcony. Amenities: 24-hour concierge/security. amenities.Located just steps from subway stations, Loblaws, North York Central Library, parks, restaurants, shopping, and morethis is urban living at its most convenient.Perfect for young families or professionals seeking a vibrant community and access to top-ranked schools, including Earl Haig Secondary, Cummer Valley Middle School, and McKee Public School.Concierge, Exercise Room, Sauna, Rec Room, Visitor Parking & More! (id:61852)
Royal LePage Your Community Realty
608 - 575 Conklin Road
Brantford, Ontario
Experience luxury and accessibility in this brand-new development in West Brantford. This spacious unit features an open-concept design, high-end finishes, and private balconies accessible from all three bedrooms, perfect for families, professionals, or retirees. 3 Bedrooms, 2 Bathrooms: Large primary bedroom with private ensuite. Triple Balconies: Each bedroom opens to its own private balcony for outdoor enjoyment. Accessible Layout: Wheelchair-friendly with wide doorways and open spaces. Modern Kitchen: Quartz countertops, stainless steel Samsung/Whirlpool appliances (fridge, stove, dishwasher, microwave), and sleek cabinetry. In-Suite Laundry: Stacked washer/dryer included. 9-Foot Ceilings & Large Windows: Laminate flooring throughout, maximizing natural light. Parking & Locker: 1 underground parking spot (parking level drives up to floor 5) and private storage locker included. EV Charging: On-site electric vehicle charging stations. Building Amenities: Elegant lobby with concierge service Fully equipped exercise room and yoga studio Outdoor running track and bike storage/repair room Entertainment suite with party room, chefs kitchen lounge, and movie theatre Rooftop terrace with garden, BBQ station, and lounge seating Pet wash station for furry friends Parcel storage for secure deliveries Guest suites for visitors Community garden for green thumbs Additional social and wellness spaces for residents Prime Location: Steps from parks, schools, trails, and shopping. Easy access to Hwy 403, Wilfrid Laurier University, Brantford VIA Rail Station, Elements Casino, and Wayne Gretzky Sports Centre. Dont miss your chance to rent this premium condo with unparalleled amenities in Brantford thriving West End! LIMITED TIME FREE INTERNET. (id:61852)
Right At Home Realty
7a - 164 Heiman Street
Kitchener, Ontario
This 1-bedroom condo checks all the boxes. Located in one of Kitchener's most connected communities, you're just minutes from Highway 7/8, close to the University of Waterloo and Wilfrid Laurier University walking distance to St. Mary's hospital and everyday amenities. Inside, you'll find a bright, open-concept layout with large windows that make the space feel bigger than it looks, a stylish breakfast bar and stainless steel appliances comfortable living space with room for a home office setup, a spacious bedroom closet and calm, modern finishes throughout. This condo is low-maintenance and move-in ready, perfect for first-time buyers, downsizers, or investors looking for a turnkey property in a high-demand area. (id:61852)
Right At Home Realty
1203 - 458 Richmond Street W
Toronto, Ontario
One of a Kind Downtown Soft Loft Living in Trendy Fashion District! There are only a few suites with a terrace in this building, and this sun filled show stopper is one of those! An Ultra Chic Loft, With Stunning South Views. Built by Lamb Development. Will Impress Your Guests And Visitors. Spacious 2nd Bedroom/Den can be Your Cozy And Large Office If You're Working From Home. Very Accessible location, High Walk And Transit Scores. Walking Distance To most vibrant night life in Toronto, Entertainment District. Few minutes from Financial District, University of Toronto, Ocad, Lake front, The Well, Shops, Bars, Restaurants, and all the things downtown Toronto has to offer. (id:61852)
Royal LePage Signature Realty
3985 Crown Street
Lincoln, Ontario
Flexible Lease Duration This Beautiful Home - Features Walkout Basement! Losani Townhouse "The Ambrosia", W/ 1.5 Car Garage,3 Bedrooms, 3 Baths & Loft! Beautiful Finishes - Main Floor Open Concept 9' Ceilings, Hardwood Floors On Main Floor; Oak Staircase; Large Eat In Kitchen W/ Quartz Counters, Dark Stained Wood Cabinets, Centre Island & Ss Appliances; Breakfast Area Sliding Door Leads To Wooden Balcony O/Looks Tree Lined Backyard;.2nd Floor Spacious Bedrooms W/ Large Windows, Closets; 4 Pc Bath; Lots Of Light In This Home; Upper Level Large Loft - Perfect For Office Or TV Area; Large Master W/ Wall To Wall Windows, W/In Closet W/Shelving & Window - Master 3 Pc Bathroom W/ Glass Door Shower. Just Move In. Minutes to all amenities, including GO Station local award winning wineries, restaurants, Lake and Hiway 403. Great location and neighbourhood for young families or retirees. (id:61852)
Royal LePage Real Estate Associates
5 Pantomine Boulevard
Brampton, Ontario
Gorgeous 4 Bedroom house with a Balcony with Park View....9ft ceiling on Main floor...Laundry on 2nd level adds much more convenience...Large Family room with Gas fireplace and Granite kitchen countertops.... concrete Patio in the Backyard... Near to All Amenities and Roberta Bondar Public school... (id:61852)
Royal LePage Flower City Realty
2150 Speare Court
Innisfil, Ontario
Spacious End Unit Freehold Townhome with Lookout Basement!Only 2 years old and larger than a semi (approx. 2,400 sq. ft.), this stunning home is located in the highly sought-after Alcona Shores community. Featuring an exceptional open-concept layout on the main floor, this home offers 4 spacious bedrooms and a modern kitchen with a breakfast bar. Additional highlights include oak staircase, 9-ft ceilings on the main floor, stainless steel appliances, and a bright end-unit design allowing natural light to pour in. Enjoy the walkout to the deck and numerous upgrades throughout perfect for comfortable family living. (id:61852)
RE/MAX Gold Realty Inc.
(Lower) - 92 Hummingbird Drive
Toronto, Ontario
Located in a quiet and family friendly neighbourhood, this well-kept one bedroom basement unit offers comfort, convenience and privacy. Enjoy a functional layout with a cozy living area, generous bedroom and a clean and modern bathroom. This unit includes a separate entrance for added privacy. Situated close to all amenities, shopping, parks, box stores and with quick access to major bus routes, making commuting east. Perfect for single professional or couple seeking a cozy place to call home. (id:61852)
RE/MAX Community Realty Inc.
417 - 1 Falaise Road
Toronto, Ontario
Less than 5 year old 2 bed rooms condo unit with two full bathrooms. At perfect location, close to Centennial College and U of T Scarborough campus, Primary bedroom with 3 piece ensuite (with standing shower). Easy access to amenities such as Grocery, restaurants, Bank, Park, trails, shoping center and Go station and lot more. Few minutes drive to 401. Pet allowed with restriction. Unit offer Two lockers included in price. (id:61852)
Homelife/miracle Realty Ltd
2309 - 470 Front Street W
Toronto, Ontario
Welcome to The Well - Luxury Living in the Heart of Downtown Toronto! Nestled in one of Toronto's most exciting new developments, this unit offers sleek modern finishes, efficient layout, and floor-to-ceiling windows that flood the space with natural light. The open-concept kitchen features built-in stainless steel appliances, quartz countertops, perfect for both cooking and entertaining. The spacious living/dining area flows seamlessly to a private balcony with skyline views. The bedroom includes a large closet and sliding doors for privacy without sacrificing light. Steps to the Financial District, King West, Rogers Centre, CN Tower, and Union Station. Easy access to TTC, Gardiner Expressway, and the PATH. Don't miss this chance to live (or invest) in one of Toronto's most desirable new developments! (id:61852)
First Class Realty Inc.
38 Rosemont Avenue
Hamilton, Ontario
Stunning 1,427 sq. ft. semi-detached century home just steps from Hamilton Stadium! This beautifully updated home blends historic charm with modern finishes. Soaring ceilings and an open-concept layout create a comfortable, airy feel. The custom kitchen is a showstopper - featuring oversized tile, quartz island and counters, sleek backsplash, and custom cabinetry perfect for entertaining. New hardwood flooring throughout the main floor adds warmth and style. Upstairs offers spacious bedrooms and updated bathrooms. The primary bedroom includes newer hardwood and a rare, beautifully finished ensuite bathroom a unique feature in homes of this era. The finished attic adds a versatile 4th bedroom or ideal office space, complete with recent spray foam insulation for year-round comfort. Newer Central A/C. Enjoy both front driveway parking and private rear parking via the laneway. Live just steps from Tim Hortons Field and experience the vibrant community spirit, nearby parks, shopping at Centre Mall, easy QEW access, and more. A truly exceptional opportunity in a fantastic location! (id:61852)
Royal LePage Realty Plus
312302 6 Highway
West Grey, Ontario
Tired of city living? Looking for a tranquil setting with a unique home? This could be the perfect home for you! This Scandinavian style log home is situated well away from the road for privacy on a beautiful, 11 acre lot with 360 degree scenic views. The home features a grand, open concept style with high vaulted ceilings, a skylight and upper windows providing lots of natural light, huge wood beams and walls, a spacious main floor layout with tiled flooring, a modern kitchen with island and Stainless appliances, and a full 4 piece bathroom. The second level is a huge loft with the Primary Bedroom and ensuite, and plenty of space for the workout and office area too! The basement has 3 additional bedrooms, a generous storage room, utility room, and a REC room. The home has hydronic in-floor heating for your comfort. For the car enthusiast or handyman, outside, there is a 30 X 40 insulated & heated shop/garage with double 10Ft Doors (interior has been divided into a 680s.f. heated workshop which can hold 3 cars and a 420s.f. single car garage with a TESLA charger). The property has lots of mature trees, two spring fed ponds with a small dock to relax on in the evening, and space for your canoe or paddleboat. The setting is perfect for evening hangouts around the firepit or on the porch. There is a 5 acre fenced pasture in front - raise your own livestock or ride your ATV here, another 3 acres at the north end, a small shed and a barn with water and 2 paddocks in addition to the 2 paddocks behind the garage area. There are many possibilities with enough land to have your own hobby farm, grow your own crops and raise your own chickens and eggs if that lifestyle appeals to you. Location is conveniently just north of Mount Forest and is just off Hwy 6 but below the grade of the highway for complete privacy! This home has everything you could want - it has to been seen to really appreciate all it has to offer. Come visit and see for yourself!! (id:61852)
RE/MAX Real Estate Centre Inc.
15 Athlone Avenue
Brampton, Ontario
Welcome To This Stunning, Fully Renovated, Split Level Home With Basement 55Ft x 110FT Lot With4 Parking Located In A Quiet Neighborhood. Thoughtfully and Professionally Renovated With High-end Finished and Custom Lighting. New Flooring through out the house. Brand new upgraded Kitchen W/ Quartz Counters, Backsplash, And S/S Appl. High ceiling with lot of natural light. Upgraded Bathrooms With A Stand Up Glass Shower W/Marble Tile. Huge backyard with Deck. High Demand Area With A Short Walk To Schools, Churches, Shopping Centers, Parks and Trails. Minutes Away From Bramalea City Centre and Bramalea GO Station. (id:61852)
Homelife/miracle Realty Ltd
119 - 1589 Rose Way
Milton, Ontario
A beautifully upgraded home offering 2 spacious bedrooms and 2 full bathrooms across 1,068 sq. ft. (as per builder's floor plan). This stylish, open-concept unit features a bright and airy layout that's perfect for both entertaining and everyday living. The primary bedroom includes a private 3-piece ensuite, a large closet, and plenty of natural light. Additional highlights include elegant laminate flooring throughout, a sleek kitchen with stainless steel appliances, and convenient in-unit laundry. Step out to your backyard patio-ideal for your morning coffee or evening relaxation. Located in a vibrant, family-friendly community close to schools, parks, shopping, and all essential amenities-this home offers the perfect blend of comfort and convenience. (id:61852)
Save Max Bulls Realty
