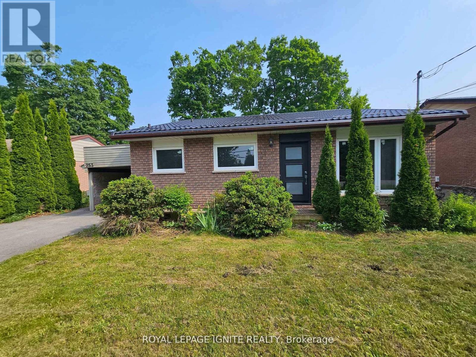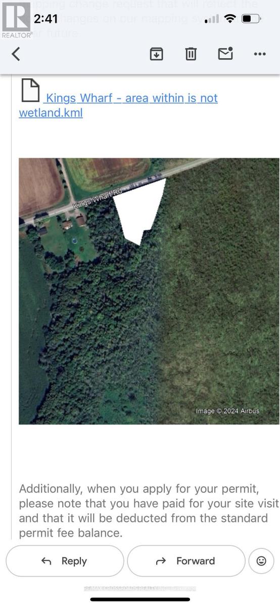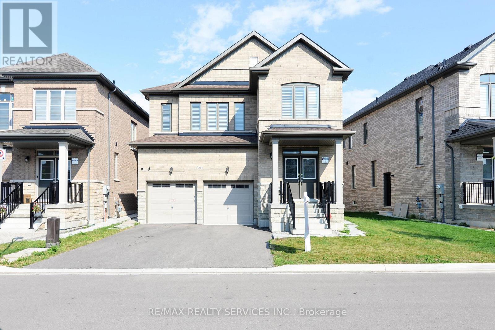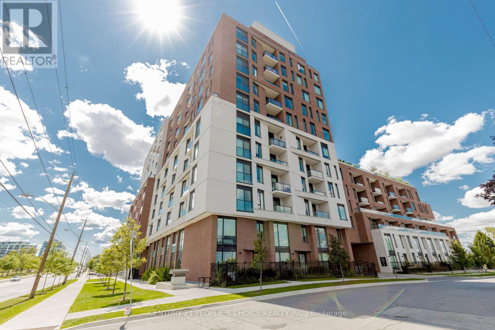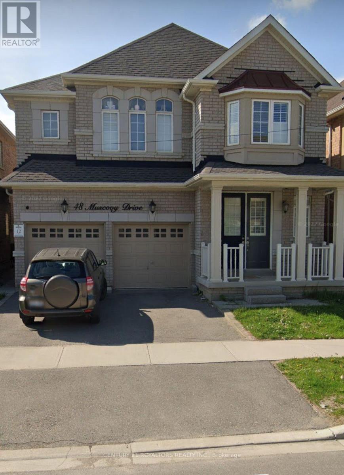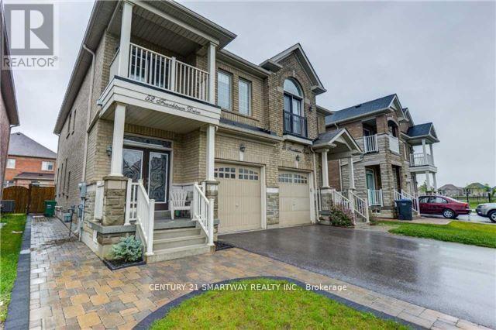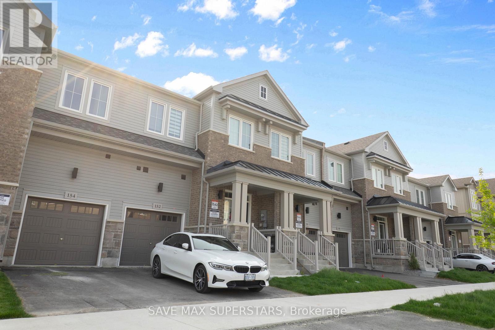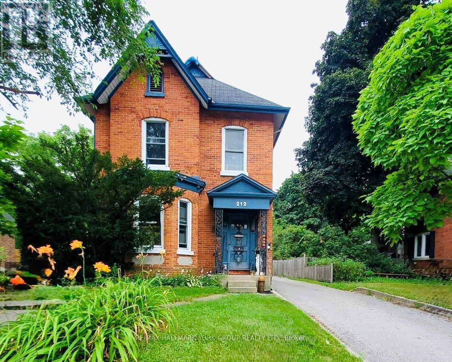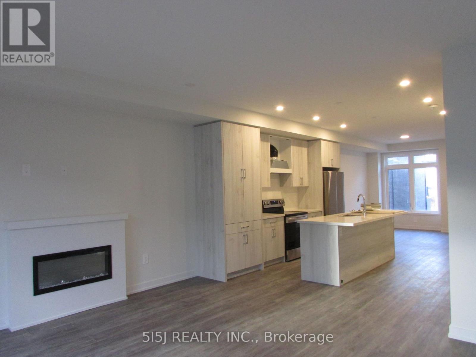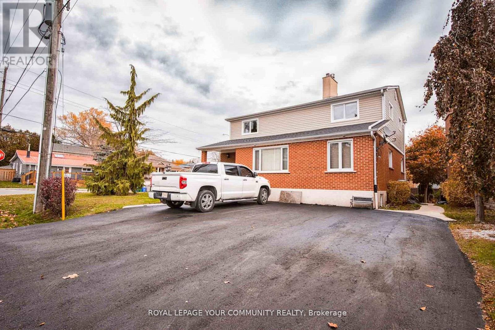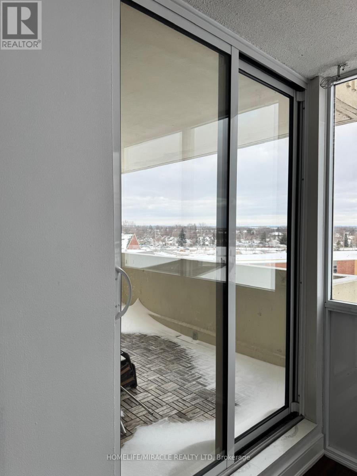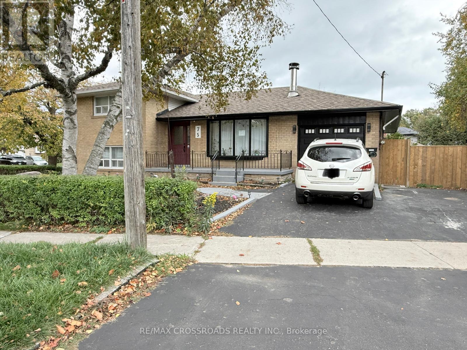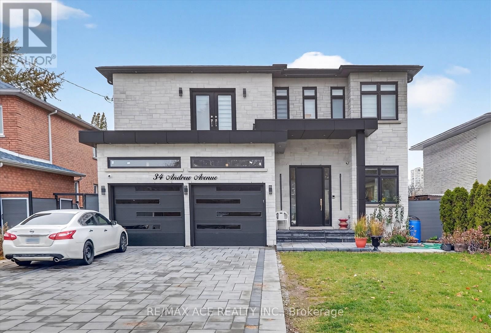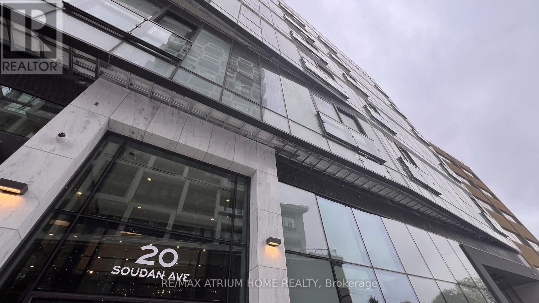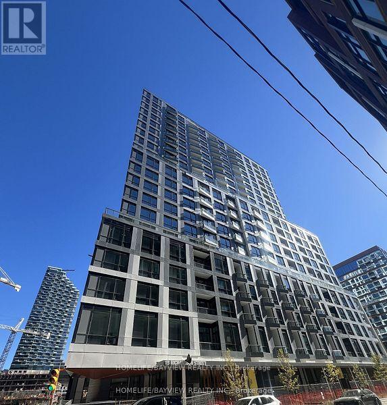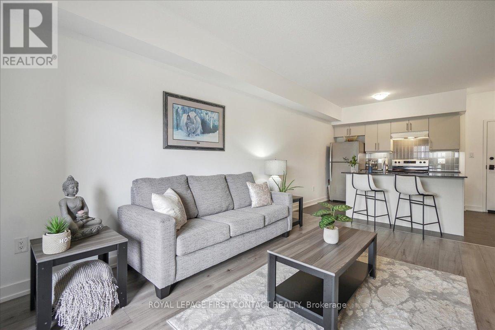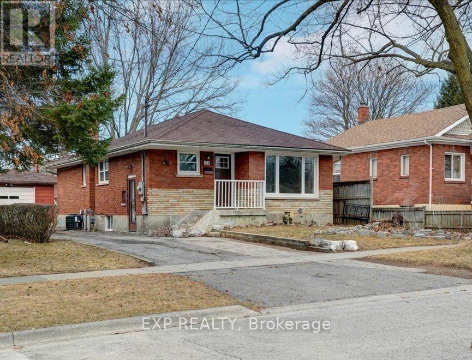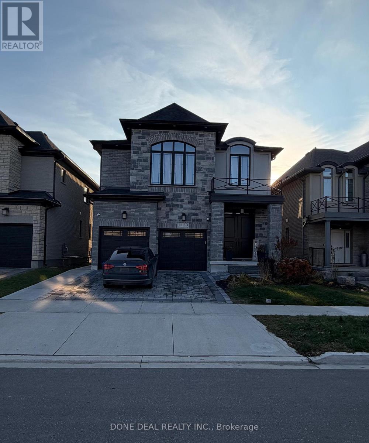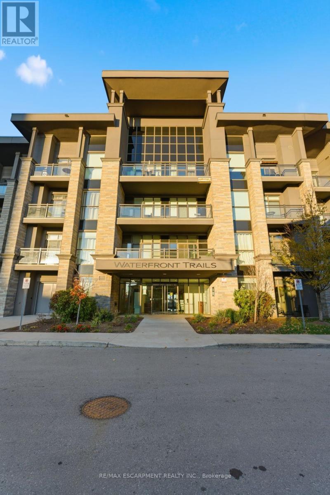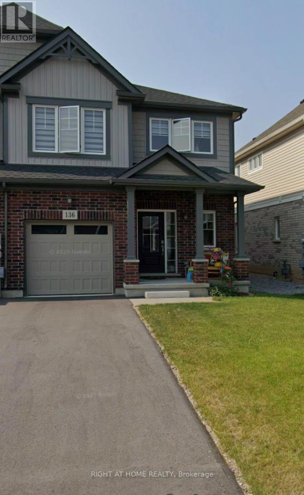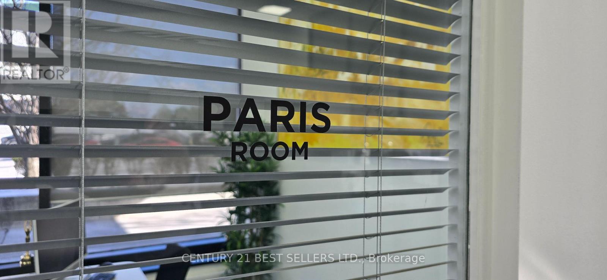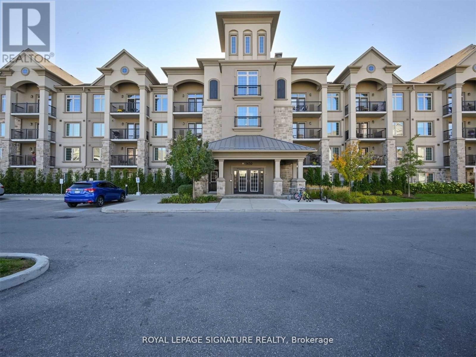253 Woodland Drive N
Selwyn, Ontario
Perfect Opportunity For First Time Home Buyers, Couples Looking To Downsize, Or Investors! This immaculate 4 split Bungalow is much larger than it looks in a wonderful Neighbourhood. A well maintained property close to the Trent University, Zoo, Shopping mall and Great School. This house is move in ready with Front and Rear entrance. Recent upgrades include Steel Roof 2024, All windows and Doors 2023 Attic Insulation 2023 Water Heater, Furnace, Air Conditioning 2017. Spacious Family rooms in the Main Floor and Middle Floor. Book a personal viewing today (id:61852)
Royal LePage Ignite Realty
10 Kings Wharf Road
Kawartha Lakes, Ontario
100 ACRES PRESENTLY ZONED EP. KAWARTHA LAKES CONSERVATION APPROVED A .51 HECTARE AREA THAT WOULD NOT BE CLASSIFIED AS EP AND SUPPORTS HOME AND OUTBUILDINGS. REGISTERED SURVEYOR WAS RETAINED TO PIN THE .51 HECTARE AREA AS AGREED WITH CONSERVATION AS A PART ONE ON A R-PLAN SURVEY. THE .51 HECTARE WILL NEED TO BE FORMALLY REZONED AT KAWARTHA LAKES COUNCIL. LARGE CEDAR TREES COULD BE HARVESTED. UPLAND GAME HUNTING AS WELL AS MIGRATORY BIRDS. PAVED ROAD PROPERTY IS ACROSS FROM FARM ON THE NORTH. POSSIBILITY OF SELLER TAKE BACK MORTGAGE WITH AGREED TERMS. (id:61852)
RE/MAX Crossroads Realty Inc.
24 Bachelor Street
Brampton, Ontario
Just 3 Years New - Detached home in Northwest Brampton!!! Spacious 4BR and 4 WR Detached Home with Separate Entrance and finished Legal Basement(2BR + Den and 2 Washrooms) - Approx. Total sq.ft 3050 incl. basement. Feature includes: High Ceilings, High Quality California Shutters all thru the house, pot lights on the main floor, coffered ceiling in Primary Bedroom, freshly painted, legal side-entrance, legal basement apartment, 2 Refrigerators, 1 Dishwasher, 2 sets of washer/dryer, 2 stoves and 2 Over the range-hoods. (id:61852)
RE/MAX Realty Services Inc.
314 - 3100 Keele Street
Toronto, Ontario
Experience urban living beside nature at The Keeley. This rare 2-storey, ~997 sq ft condo features 2 beds + 2 baths on separate levels for privacy, plus a versatile den (ideal home office). Efficient layout, sleek modern kitchen, and wall-to-wall windows keep the space bright and airy. Step out to a spacious terrace for morning coffee or evening unwinds. Unbeatable location at Downsview Parksteps to trails/green space, minutes to TTC, GO, Hwy 401/400, shopping & dining. 1 parking included. A modern condominium offering style, function, and convenience in one package. (id:61852)
Century 21 People's Choice Realty Inc.
48 Muscovy Drive
Brampton, Ontario
Beautiful And Spacious 2-Bedroom, 2-Bathroom Basement Apartment For Rent In A Quiet And Prestigious Brampton (L7A) Neighbourhood. This Bright Unit Features A Large Family Room, A Dining Area, Big Windows That Bring In Plenty Of Natural Light, And A Brand New Kitchen With Stainless Steel Appliances. It Includes A Separate Side Entrance For Added Privacy And Is Conveniently Located Near Parks, Trails, Schools, Shopping Malls, Grocery Stores, A Recreation Centre, A Library, And A Medical Centre. This Modern And Comfortable Space Is Ideal For Small Families Or Professionals Looking For A Well-Maintained Home In An Excellent Location. Tenants Will Pay 30% Utilities. (id:61852)
Century 21 Royaltors Realty Inc.
52 Franktown Drive
Brampton, Ontario
Executive 4 Bedroom 3 Bath Home For Rent In Highly Desired Neighbourhood! Beautiful Finishes And A Bright Open Concept! Your Family Will Fall In Love With This Clean And Spacious Home!.Landscaped Front And Backyard. Close To Schools, Highway 427/Highway 50, Shopping, Public Transit & Temple! (id:61852)
Century 21 Smartway Realty Inc.
Lower - 462 Kingsleigh Court
Milton, Ontario
Welcome to 462 Kingskeigh Crt, a beautifully renovated bungalow that blends modern comfort with everyday convenience. Spacious, and thoughtfully updated lower level unit. This inviting home offers an open-concept layout enhanced by laminate flooring throughout, perfect for entertaining, or gathering with family. With 2 generous bedrooms and an updated bathroom, this home provides comfort and functionality for singles, couples, downsizers, or small families alike. Two-car private driveway, offering both practicality and peace of mind. Situated in a prime location, you're just minutes from the 401, the downtown core, parks, transit, and a wide range of amenities-making everyday life effortless. Move-in ready and packed with value, this is a property you won't want to miss. Book your showing today. (id:61852)
Royal LePage Meadowtowne Realty
152 Greer Street
Barrie, Ontario
Stunning 1-year-old, 1985 sq ft townhouse at 152 GREER ST, featuring over $66,000 in premium builder upgrades and 9 ft ceilings on the main floor. The chef-inspired kitchen showcases sleek slate grey QTK cabinets, luxurious Calacatta Nuvo quartz countertops, a Cyclone chimney hood, and an elegant Oriental White marble chevron backsplash. Stainless steel appliances, a Blanco undermount sink, and custom cabinetry with a 3-bin pull-out recycling unit and magic corner cabinet combine style with smart storage. The spacious main floor features an open-concept great room with upgraded hardwood flooring and an abundance of natural light, as well as a large dining area. The main-floor laundry includes extended cabinetry for added comfort and convenience. The unfinished look-out basement features a bathroom rough-in and a 200-AMP electrical service, offering excellent future development potential. Upstairs are three bright bedrooms and a large loft with a walk-in closet-ideal for a home office or extra living space. The primary bedroom features his and her walk-in closets, hardwood floors, and a 3-piece ensuite. Secondary bedrooms also offer hardwood flooring, ample closet space, and oversized windows. Bathrooms throughout include concrete countertops, raised vanities, and modern hardware for a polished finish. Located just minutes from Barrie South GO Station (2-minute drive/15-minute walk), with quick access to shopping, grocery stores (Costco, Metro, Walmart, Sobeys, Zehrs), restaurants, schools, parks, golf, Highway 400, and Friday Harbour. This move-in-ready home offers a perfect blend of style, function, and location-don't miss this exceptional opportunity! (id:61852)
Save Max Superstars
Main - 212 Bradford Street
Barrie, Ontario
Bright and Spacious! Two-story Main Unit in a triplex, completely Private and Separate from the other units, with its own street-facing entrance and porch. Features a large foyer with coat/guest closet, and a custom B/I wall Unit with glass doors. Upstairs offers large, sun-filled rooms and freshly painted interiors, making this home move-in ready. Ideally located near Allendale GO station, HWY 400, steps to public transit, hospitals, schools and within walking distance to Centennial Beach, offering the perfect combination of Privacy, Comfort, and Convenience. Tenant to pay 1/3 of all utilities(Gas, Water, Electricity, HWT) Rental application with Employment Letter and References, Credit Report (with Score). Tenancy Insurance is Required. (id:61852)
RE/MAX Hallmark York Group Realty Ltd.
18 Mermot Lane
Richmond Hill, Ontario
Brand newr corner unit 4-bedroom, 4-bath town home located near to 404 & Hwy 7with 9' ceiling throughout. Modern open concept design with a double car garage offers a street level accessable bedroom with ensuite bathroom suitable for older family member. Main floor provides a continuous flow from the Great Room through a party-size Kitchen with a double sink center-island to the hugh dining room. (id:61852)
5i5j Realty Inc.
2 - 35 Wildwood Avenue
Richmond Hill, Ontario
ALL INCLUSIVE. Spacious *2 Bedroom Upper Level Apartment Available in a quiet well managed Triplex. In A Great Neighbourhood, Walking Distance To Lake Wilcox, Beach,Schools, Transit,Community Centre,Shopping & More. 2 Parking Spots (Tandem) "Rent Is *All Inclusive" Including Laundry Facility. Very Spacious Kitchen & Breakfast area. Separate Entrance, Large Foyer. Excellent Landlord seeking A1 Tenants. No Pets & No Smoking. Occupancy as of January 16, 2026. Must See! (id:61852)
Royal LePage Your Community Realty
A114 - 241 Sea Ray Avenue
Innisfil, Ontario
Welcome to this *Rare Ground Floor* 2-bedroom, 2-bathroom condo at Friday Harbour - the perfect year-round retreat offering comfort, space, and resort-style living. Perfect For A Year-Round Retreat Or A Peaceful Getaway From The City. Large Private Terrace With Partial Lake View, Perfect Place To Relax With A Glass Of Wine Or Enjoy A Bbq With Friends And Family. Watch the sunrise in the morning from floor-to-ceiling windows in the living room. Enjoy public access to beach, boardwalk and more than 100-Acre Nature Preserve for hiking. (id:61852)
Zolo Realty
712 - 66 Falby Court
Ajax, Ontario
Cozy, pleasant living in a large 2+den bedroom unit. Move-in-ready, minutes away from public transit, hospitals, schools, shopping. Building offers a variety of amenities, including tennis courts, a library, fitness room, sauna, outdoor swimming pool and a meeting room. This is a excellent opportunity for those seeking great value in a dynamic and well-linked community. (id:61852)
Homelife/miracle Realty Ltd
75 Fordover Drive
Toronto, Ontario
Welcome to this stunning, brand-new basement apartment located in the desirable Guildwood Neighborhood! Boasting two spacious bedrooms, this newly finished unit offers modern living at it's best. The open-concept kitchen flows beautifully with the living and dining area, creating a bright and inviting space perfect for relaxing or entertaining.With the added convenience of private ensuite laundry,This immaculate never-lived-in basement is truly a rare find. Be the first to call it home. (id:61852)
RE/MAX Crossroads Realty Inc.
34 Andrew Avenue
Toronto, Ontario
Welcome to this exceptional 9 bedroom, 7-bathroom masterpiece, meticulously built just last year. Nestled in one of Toronto's most sought-after neighborhoods along Kingston Road, this immaculate residence offers modern luxury and thoughtful design at every turn. The main floor features an open-concept living, dining, and kitchen area-perfect for entertaining and family gatherings. Natural light floods the space, highlighting premium finishes and contemporary craftsmanship. A spacious bedroom with a full ensuite washroom completes this level, ideal for guests or multi-generational living. Upstairs, discover four generously sized bedrooms, each with its own attached washroom, providing ultimate privacy and comfort for every family member. The fully finished basement adds incredible versatility with four additional bedrooms and two full bathrooms-perfect for extended family, home office space, or rental income potential. This move-in-ready home combines modern elegance with functional living in a vibrant Toronto community. Experience the perfect blend of luxury, convenience, and lifestyle. Don't miss this rare opportunity to own a brand-new property in this prime location. (id:61852)
RE/MAX Ace Realty Inc.
2511 - 20 Soudan Avenue
Toronto, Ontario
Live in Style at Yonge & Eglinton - Luxury Midtown Condo for LeaseWelcome to your new home in the heart of Midtown Toronto - a stunning 25th-floor suite crafted by Tribute Communities. This bright, north-facing condo offers a modern open-concept layout with elegant, carpet-free flooring and high-end finishes throughout.The contemporary kitchen features premium appliances - KitchenAid refrigerator and dishwasher, Panasonic microwave, and Whirlpool oven, washer, and dryer - combining style and convenience for effortless urban living.Enjoy outstanding amenities located on the 7th floor, including a state-of-the-art fitness centre, party lounge, children's play area, pet spa, and a beautiful garden terrace with BBQs - perfect for relaxing or entertaining.Located steps away from top-rated restaurants, trendy cafés, grocery stores, and the subway, this residence offers the best of city life right at your doorstep. Ideal for professionals or couples seeking comfort, luxury, and unbeatable convenience in one of Toronto's most vibrant neighbourhoods. (id:61852)
RE/MAX Atrium Home Realty
2105 - 15 Richardson Street
Toronto, Ontario
Welcome to Suite 2105 Penthouse Unit at Quay House Built By Empire, a truly exceptional corner penthouse offering a rare blend of elegance, light, and panoramic views. With 10-foot ceilings and floor-to-ceiling windows, this residence is flooded with natural light and captures stunning south and east exposures overlooking the lake, city skyline, - a perfect harmony of urban sophistication and waterfront tranquility.spacious balcony .Designed with one of the best floor plans in the building, this suite combines functionality with luxury, featuring a smart layout that maximizes every square foot.Perfect for those who appreciate unobstructed views, refined finishes, and modern comfort, this penthouse is a rare find - a home where every detail reflects elegance ..... (id:61852)
Homelife/bayview Realty Inc.
213 - 4 Spice Way
Barrie, Ontario
Bistro 6 Condo - 1 Bedroom + Den in Barrie.....Welcome to this bright and spacious 1-bedroom plus den condo located in the sought-after Bistro 6 building in Barrie! Perfectly designed for modern living, this unit offers a generous layout with plenty of natural light. The open-concept living and dining area provides ample space for both relaxation and entertaining.The well-sized bedroom features large windows, offering a serene retreat, while the additional den offers flexibility for an office, reading nook, or guest space. The contemporary kitchen is fully equipped with sleek appliances and ample cabinetry for all your culinary needs.Enjoy the convenience of in-suite laundry, private parking, and more. Located close to all of Barrie's best attractions, including shops, restaurants, parks, and the waterfront, this condo offers the perfect blend of comfort and convenience. Dont miss your chance to call this beautiful, move-in ready space your new home! (id:61852)
Royal LePage First Contact Realty
Basement - 430 Ridgeway Avenue
Oshawa, Ontario
Welcome To 430 Ridgeway Avenue,A Separate Entrance Leading To A Fully Finished In-Law Suite In The Basement, Complete With Two Bedrooms And Above-Grade Windows That Fill The Space With Light Utilities are 40%- Common area Laundry. Long Driveway. (id:61852)
Exp Realty
115 Pondcliffe Drive
Kitchener, Ontario
Welcome to this beautiful 3-bedroom, 2 full-bath walkout basement apartment that perfectly combines modern design with everyday comfort. Featuring three generous bedrooms and two full bathrooms, this space is ideal for families or professionals seeking both style and convenience. Step into a bright and inviting living area that's perfect for relaxing or entertaining, seamlessly connected to a cozy dining space. The upgraded kitchen stands out with sleek cabinetry and premium stainless steel appliances, offering both function and elegance. Located in a family-friendly neighborhood, this home is just a short walk to a local school and minutes from Highway 401 and Conestoga College. Whether you're commuting, studying, or enjoying nearby amenities, the location provides exceptional convenience. Don't miss the opportunity to lease this modern, move-in-ready basement apartment in a prime location! (id:61852)
Done Deal Realty Inc.
228 - 35 Southshore Crescent
Hamilton, Ontario
Lakeside living just 15 minutes from downtown Burlington's vibrant shops, restaurants, and waterfront charm. Bright and spacious 1 bedroom + den condo with breathtaking waterfront views! This carpet-free home offers an open-concept design, a modern kitchen with quartz countertops, in-suite laundry, and plenty of natural light. Enjoy lake views from your balcony, living room, and even while preparing meals in the kitchen. The building offers fantastic amenities including a rooftop patio and party room. Ideally located minutes from the QEW, GO Station, and scenic waterfront trails. (id:61852)
RE/MAX Escarpment Realty Inc.
136 Alicia Crescent
Thorold, Ontario
Step into luxury living at its finest with this exclusive LARGE END UNIT townhome. Experience the pristine beauty of this 4 bedroom, 2.5 bath home with a plethora of upscale features. The extra large entryway and a huge mudroom equipped with both a standard closet and a walk-in closet create the perfect space for all of your storage needs. Say goodbye to carpet on the main floor as you explore the stunning laminate and tile throughout. Experience convenience with bedroom level laundry, making chores a breeze. The master bedroom boasts an elegant en suite bathroom and a walk-in closet for your wardrobe dreams to come true. Located in a prime area, this townhome offers easy access to bus routes, shopping and highways, ensuring seamless commutes. The full unfinished basement provides endless possibilities to meet your needs. Don't miss out on this exceptional opportunity to live in luxury. Pictures are old before tenant moved in, all stainless steel appliances included. (id:61852)
Right At Home Realty
4 Robert Speck Parkway
Mississauga, Ontario
Professional Office Space For Rent In The Prestigious Mississauga Executive Centre, Located In The Heart Of Square One. This Opportunity Includes Your Own Private 100 Sq. Ft. Office, Along With Access To A Shared Professional Space Of Over 1,000 Sq. Ft. Within An Award-Winning Real Estate Office. Join A Thriving Environment With Over 80 Realtors, Staff, And Business Professionals, Offering Excellent Networking And Referral Opportunities. Gross Rent Includes Parking, Boardroom Access, Reception Desk, Seating Area, And High-Speed Internet. Ideal For Lawyers, Accountants, Mortgage Brokers, Insurance Professionals, Or Any Business Service Provider Seeking A Polished, Collaborative, High-Exposure Location. Available For Both Short-Term And Long-Term Lease. (id:61852)
Century 21 Best Sellers Ltd.
309 - 1450 Main Street E
Milton, Ontario
Stunning Open Concept Unit Located In A Beautiful Low-Rise Condo In Milton. Spacious Rooms, Which Includes A Primary Bedroom With A Walk-In Closet. Kitchen With Plenty Of Cabinet Space And A Breakfast Bar Overlooking The Living Room. Den With Closet And Doors And Is Spacious Enough To Use As A Second Bedroom. Close Proximity To All Major Highways, Schools, Grocery Stores, Public Transportation And Go Station. (id:61852)
Royal LePage Signature Realty
