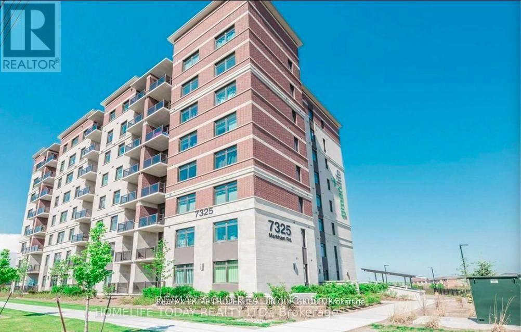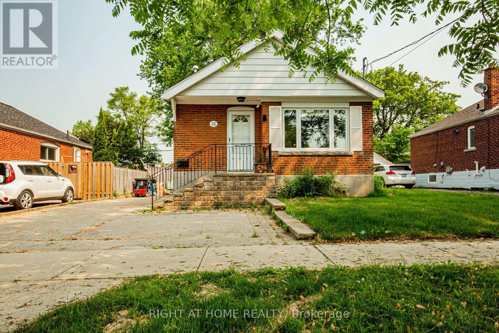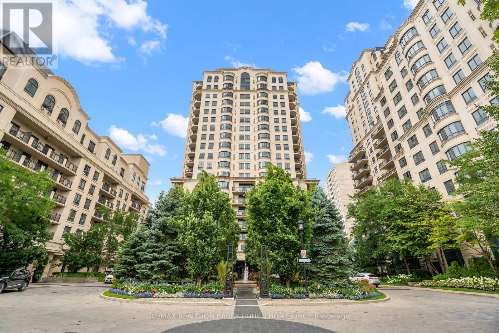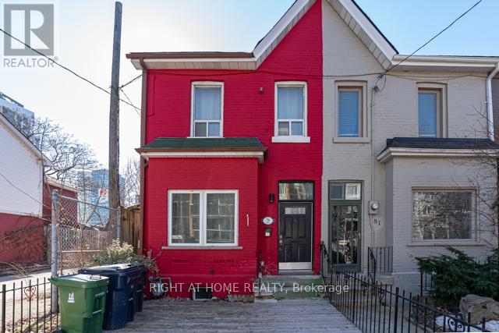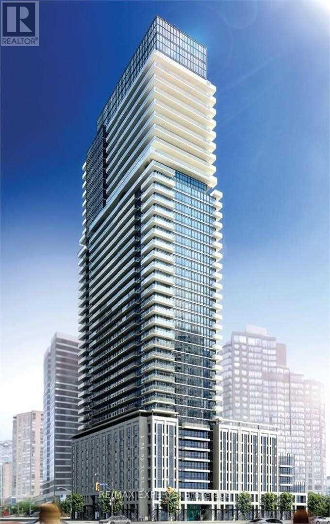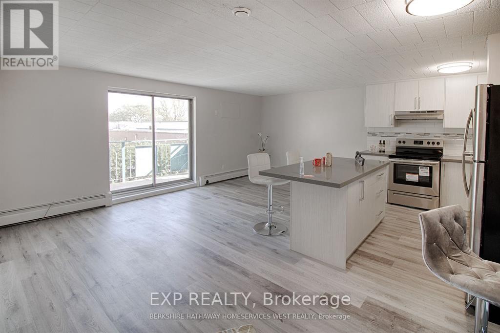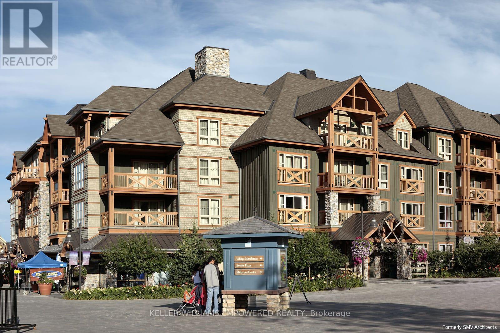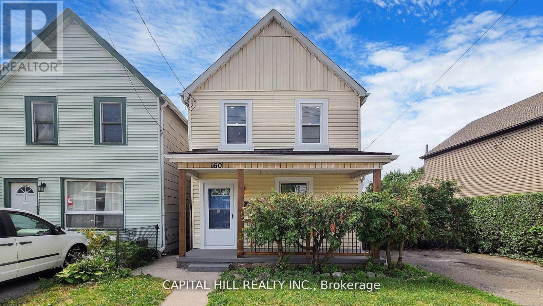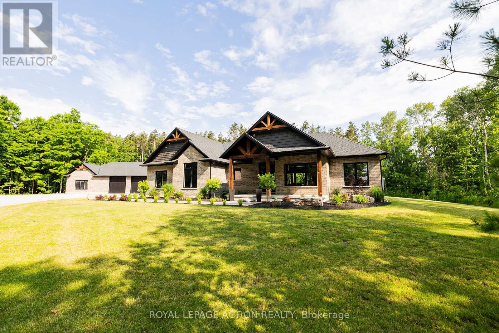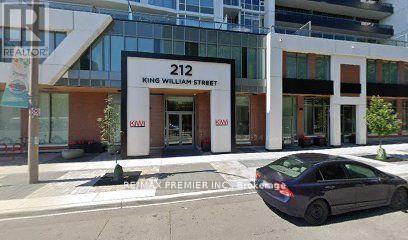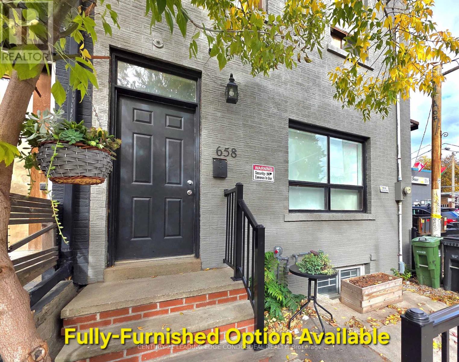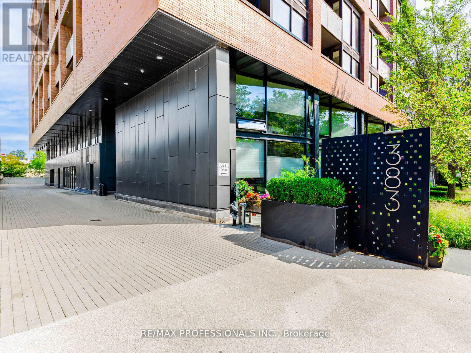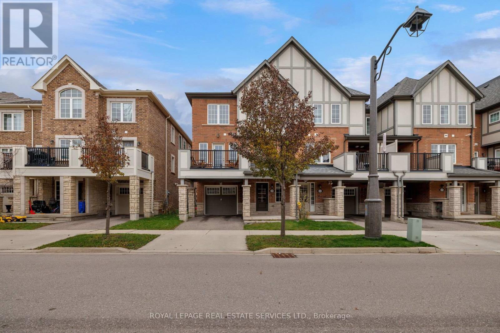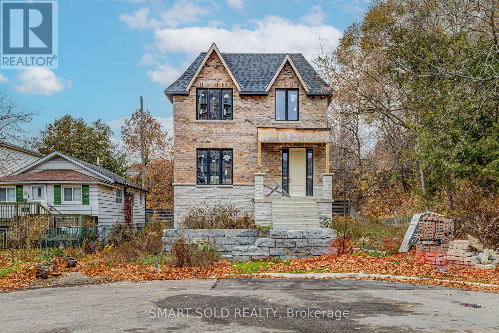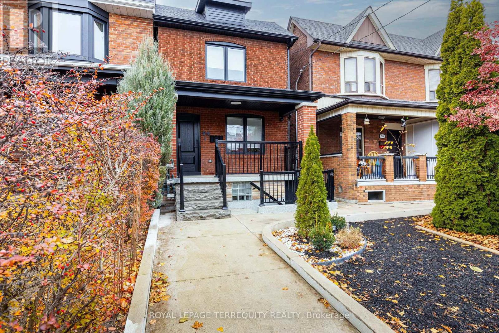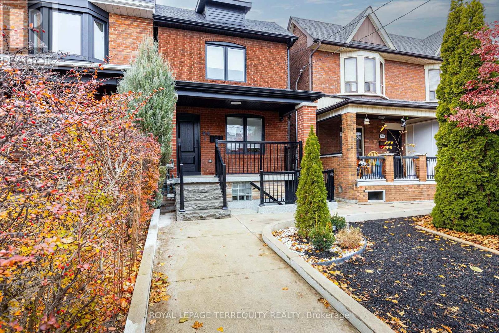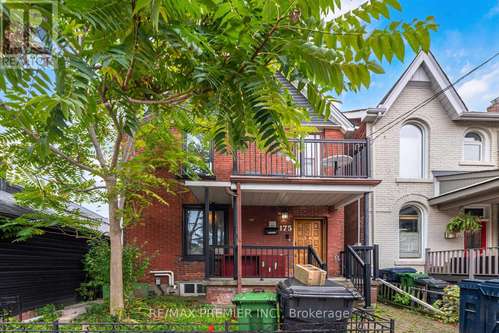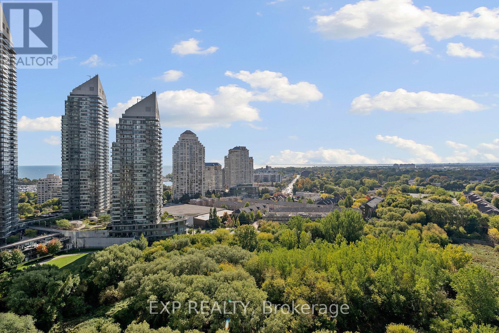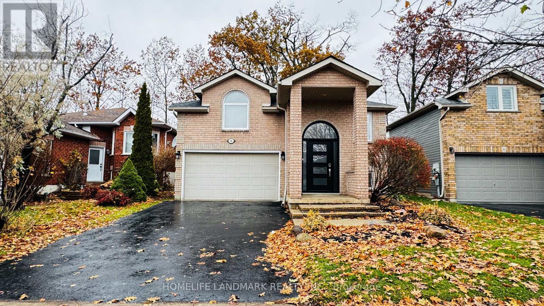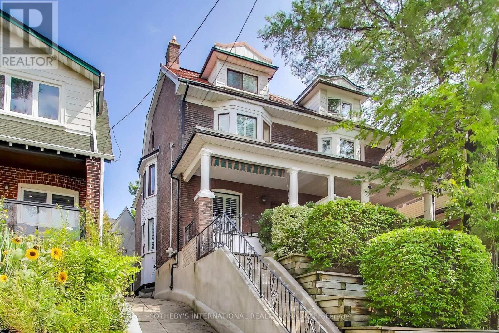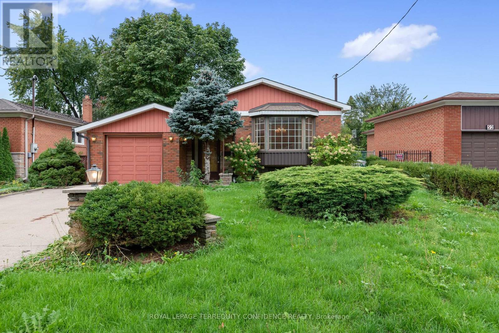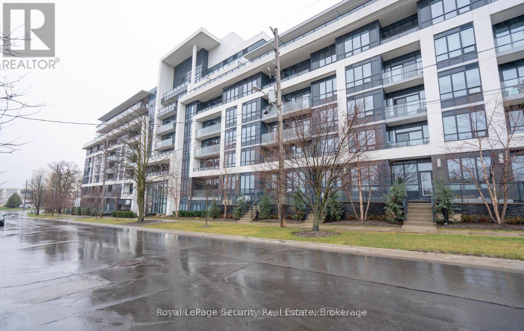417 - 7325 Markham Road
Markham, Ontario
Beautiful Corner Property On Ground Floor, Having 2 Entrances FOR RENT - Available Right Away - Ready to Move In!! This Mesmerizing Corner Condo Offers A Blend Of Luxury And Convenience, Featuring 2 Entrances (One from Inside and Other from Patio), 2 Bedrooms And 2 Bathrooms Spread Across 833 Square Feet Of Living Space, With An Additional 103 Square Feet Of Private Patio Space at Ground Floor. The Condo Is Located At The Intersection Of Bovaird Drive, Lagerfeld Drive And Mount Pleasant GO Train, Just 40 Minutes From Downtown Toronto By GO Train. Key Highlights Include: A Prime Location With Easy Access To Public Transportation, Major Highways (Hwy 407 And 410), Shopping Centers, Religious And Community Hubs. High-End Finishes Throughout, Including Hardwood Flooring, Quartz Countertops, And A Stylish Backsplash. A Kitchen Designed For Both Functionality And Style, Complete With A Central Island And Ample Storage. Two Elegant Bathrooms, Each Featuring A Standing Shower And An Opulent Bathtub. One Underground Parking Spot With An Electric Car And An Underground Locker For Added Convenience. The Condo Is Bathed In Natural Light And Offers Stunning Views From Its Private Patio. Ideal For Those Seeking A Modern, Convenient Lifestyle In The Vibrant Brampton West Area in The Most Sought After Mount Pleasant Village Commuity Due To Its Proximity To Mount Pleasant Go Train Station and Everything Nearby!! (id:61852)
RE/MAX Gold Realty Inc.
32 Florens Avenue
Toronto, Ontario
Prime Toronto Clairlea Neighborhood on prime Pharmacy & St Clair location. Exceptionally Maintained And Upgraded Detached Home With An Open Layout Situated on 46.8Ft lot. The Kitchen Seamlessly Connects To The Living Area And Features Solid Maple Cabinets And A Breakfast Bar. Laundry Facilities Are Also Separate. Enjoy The Spacious Deck That Overlooks A Private, Fully Fenced Yard Adorned With Mature Trees And Shrubs. The Property Includes 1 Garden Shed. A Mere 12-Minute Walk To The Subway, And Conveniently Located Near Schools, Parks, And A Ravine. This Property Is Impeccably Maintained Both Inside And Out - An Absolute Move-In-Ready Opportunity To Be Cherished And Enjoyed. Basement not included (id:61852)
Right At Home Realty
805c - 662 Sheppard Avenue E
Toronto, Ontario
Expansive corner unit at the highly coveted St. Gabriel's development by Shane Baghai. Fantastic split bedroom layout, with an impressive great room boasting unobstructed views. Many upgrades and luxurious finishes throughout. Spacious foyer leading to the living spaces. High Cielings. Massive primary suite with a walk-in closet, ensuite with jet tub. Rare three washroom plan. Upgraded eat in chef's kitchen. Sprawling great room, with a large dining room, two sitting areas with a built-in entertainment unit, and fireplace. Great balcony with a gas line for a bbq and water hose. Enjoy 5-Star hotel-like service with valet, concierge, cardio room, weight room, yoga/dance studio and games room. Short walk to Bayview village, shops, restaurants, public transit & much more. (id:61852)
RE/MAX Realtron Barry Cohen Homes Inc.
805c - 662 Sheppard Avenue E
Toronto, Ontario
Expansive corner unit at the highly coveted St. Gabriel's development by Shane Baghai. Fantastic split bedroom layout, with an impressive great room boasting unobstructed views. Many upgrades and luxurious finishes throughout. Spacious foyer leading to the living spaces. High Ceilings. Large primary bedroom suite with a walk-in closet, ensuite with jet tub. Rare three washroom plan. Upgraded eat in chef's kitchen. Sprawling great room, with a large dining room, two sitting areas with a built-in entertainment unit, and fireplace. Great balcony with a gas line for a bbq and water hose. Two large parking sports, perfectly located at the underground entrance door to the building. Enjoy 5-Star hotel-like service with valet, concierge, cardio room, weight room, yoga/dance studio and games room. Short walk to Bayview village, shops, restaurants, public transit & much more. (id:61852)
RE/MAX Realtron Barry Cohen Homes Inc.
79 Niagara Street
Toronto, Ontario
Location, Location, Location, Full Furnished Three Bedroom Home, Right in the Heart of the City. This House Has It All. Beautiful Three Bedroom House. Newly Renovated Throughout With High Ceilings, Updated Kitchen With Granite Counter Tops And Lots Of Cabinet Space, Renovated Bathroom With Subway Tiles And Glass Divider, Parking Included. Steps To King St, Ttc, Tons Of Restaurants, Bars, Parks, Grocery Stores And So Much More. Looking for 4 months - 10 months lease, there is some flexibility with length. (id:61852)
Right At Home Realty
1511 - 955 Bay Street
Toronto, Ontario
Welcome To The Britt Residence Studio Unit At Bay/Wellesley In The Heart Of Downtown Toronto. Minutes To Subway Station, Universities, Hospitals, Financial And Shopping Districts, Restaurants, Yorkville And Much More! Amenities Include: 24 Hr Concierge, Gym, Theatre Lounge, Spa, Hot Tub And Outdoor Pool. (id:61852)
RE/MAX Experts
16 - 6287 O'neil Street
Niagara Falls, Ontario
Receive the 4th month rent FREE!!! Recently renovated 2-bedroom apartment located on the middle level of a quiet, character-filled building in north-end of Niagara Falls. This freshly painted unit features new stainless steel appliances, updated kitchen and bath finishes, and durable hard surface flooring throughout. Heat and water are included; tenant pays hydro. Card-operated laundry on-site. Parking available for $25/month. Pet-friendly with restrictions. Smoke-free unit. Steps to shopping, transit, and all amenities. Applicants must provide full credit report, proof of income, and complete application. RSA (id:61852)
Exp Realty
132 - 152 Jozo Weider Boulevard
Blue Mountains, Ontario
Premium corner suite overlooking the slopes and Village amenities. This 2-bedroom, 2-bathroom fully furnished condo in Weider Lodge offers over 1,000 sq. ft. of open-concept living at the base of the Silver Bullet Chair Lift. The corner location provides excellent natural light, a spacious floor plan, and views of the ski hill, pool, and Village pond. The large outdoor terrace extends the living space and offers a comfortable blend of scenery and privacy, enhanced by light tree coverage. Inside, the suite includes a full kitchen, generous living/dining area, and two well-sized bedrooms with two full bathrooms, suitable for owner use or rental guests. This property participates in the Blue Mountain Village Rental Program, providing a hands-off rental option with the flexibility of owner usage (approx. 10 days per month). Per seller, the suite has historically grossed over $70,000 annually, offering a balanced opportunity for lifestyle and income. Owners enjoy a range of amenities including: Outdoor seasonal pool Year-round hot tub Fitness room & sauna Underground parking Owner ski locker 24-hour front desk service Condo fees include all utilities, contributing to simplified ownership .Located steps from the Village shops, dining, events, and four-season recreational activities including skiing, hiking, golfing, and trail systems. A standout corner suite and an attractive option in the heart of Blue Mountain Resort. The unit has an annual revenue of approx. $77,000.00. Photos are before unit was renovated and new photos to come. (id:61852)
Keller Williams Empowered Realty
160 Picton Street E
Hamilton, Ontario
Welcome to this Absolutely Stunning Fully Renovated From Top To Bottom***$$$$ Spent***Look No Further** Modern Kitchen with Extended Cabinets** Lots of Pot Lights & Upgraded Light Fixture**Stainless Steel Appliances*New 2 Full Washrooms**New Flooring**New Paint** New Doors**New Deck with private fenced back yard oasis **Perfect backdrop for kids to play, Summer Barbecues For Relaxation Or Entertaining*Oversized 159 Ft Deep Lot*Located In The Booming North End Of Hamilton. Thriving Family-Friendly Community Minutes Away From The West Harbor Go Station And Within Walking Distance To Bayfront Park** Separate entrance to finished basement with 2 rooms & Full washroom**Potential Rental Income**Property Offers Convenience & Easy Access To Transportation And Recreational Amenities**New High Eff Furnace & CAC **Move-in Ready home in a convenient neighbourhood** (id:61852)
Capital Hill Realty Inc.
79 Concession 3
Norfolk, Ontario
Opportunities like this are truly rare. Welcome to this exceptional newly built bungalow set on 12 stunning acres in the heart of Norfolk, offering privacy, space, and versatility in a peaceful rural setting. The main residence offers approximately 2,250 sq ft of finished main-floor living space and has been thoughtfully designed for both comfort and entertaining. Inside, you'll find a bright open-concept layout where the kitchen, living, and dining areas flow seamlessly together. The kitchen features generous cabinetry, a large central island and a hidden walk-in pantry, perfect for everyday living and hosting gatherings. The primary suite provides a private retreat with a spa-inspired ensuite and walk-in closet, while two additional well-appointed bedrooms, two more full bathrooms and main floor laundry complete the level. The unfinished basement offers excellent future potential for added living space, whether for bedrooms, recreation, or storage. Adding incredible functionality is the detached 52' x 40' shop, offering approximately 2,000 sq ft of total space. This building is divided into a large workshop/garage area and a private living space ideal for guests, extended family, or comfortable multi-generational living, complete with its own kitchen, bedroom, bathrooms and laundry. Whether used as a workspace, hobby shop or secondary suite, this structure offers outstanding flexibility. Outside, enjoy the covered front porch, covered rear deck and expansive concrete patio, perfect for relaxing and taking in the surrounding natural beauty. Approximately 2.5 acres are cleared around the home and buildings, with the remaining land preserved as peaceful bushland, ideal for trails, privacy and nature lovers. This remarkable property delivers the perfect balance of modern living and country serenity, offering endless potential for families or anyone seeking space, privacy and a true rural retreat. (id:61852)
Royal LePage Action Realty
914 - 212 King William Street
Hamilton, Ontario
Bright & Spacious One bedroom Condo apartment for sale in Downtown Hamilton. Very clean and practical layout in a clean and well maintained building, Gym and party room for your convenience. Walking distance to school, shopping, public transit and restaurants. (id:61852)
RE/MAX Premier Inc.
21 Vanni Avenue
Markham, Ontario
Welcome to this new, modern 5 Bedroom home offering over 3600 sqft of elegant living space plus a fully finished legal walk-up basement with 3 additional bedrooms - perfect for rental income or extended family! Step inside to discover 9 ft ceilings on both the main and second floors, an open-concept layout filled with natural light from large windows, and a versatile main-floor room that can serve as a private office or bedroom, conveniently connected next to a full bathroom - ideal for guests or multi-generational living. Upstairs features 4 spacious bedrooms, 3 bathrooms, a convenient second-floor laundry room, and a luxurious primary suite complete with a 5-piece ensuite and two walk-in closets. The home showcases Lot of upgrades, including premium finishes throughout and a beautifully designed basement. Located in a vibrant new community, this property offers unmatched convenience - just 2 minutes to Hwy 407, and close to schools, parks, restaurants, Walmart, Costco, No Frills, public transit, and the Aniin Community Centre. (id:61852)
Homelife/champions Realty Inc.
Anchor New Homes Inc.
2b - 658 Dundas Street W
Toronto, Ontario
Newly renovated 1 bedroom, 1 bathroom apartment on the 2nd floor, featuring a bright layout with multiple skylights & pot lights, a modern kitchen with stainless steel appliances (fridge, stove, microwave), a walk-in shower, and a spacious bedroom. Located steps to Kensington Market, Chinatown, Alexandra Park & Outdoor Pool, Toronto Western Hospital, and the Art Gallery of Ontario, with the 505 streetcar right at your doorstep, offering unbeatable convenience and access to local shopping, dining, and everyday amenities. Walk/Transit Score 100. Suite can be Fully-Furnished by owner as well. (id:61852)
Century 21 Leading Edge Condosdeal Realty
401 - 383 Sorauren Avenue
Toronto, Ontario
Live in one of Toronto's most sought-after neighbourhoods, in a boutique building designed by renowned neo-modern architect Peter Clewes. This intimate and stylish residence offers the perfect balance of design and function. This thoughtfully planned 1+den suite with two full baths features a versatile den that can easily serve as a second bedroom or home office. Soaring nine-foot exposed concrete ceilings, floor-to-ceiling black-framed windows that flood the unit in sunlight, and bleached oak floors fill the space with natural light and give it a modern edge. The sleek kitchen is equipped with built-in appliances, quartz counters, a stainless steel backsplash, oversized sink, and crisp white cabinetry. A custom island with quartz counters extends into a walnut dining table, creating a seamless space for both cooking and entertaining. The primary bedroom offers pot lighting, floor-to-ceiling windows, double closets, and a spa-like three-piece ensuite with a frameless glass walk-in shower. A private covered balcony, integrated front closet, ensuite storage, and in-suite laundry complete the home, along with one underground parking space. Residents enjoy exceptional building amenities including a gym, party room, concierge, BBQ area, bike storage, and visitor parking. Situated in the heart of Roncesvalles, one of Toronto's most vibrant communities, this home is surrounded by cafes, restaurants, markets, shops, and parks including an off-leash dog park! With quick TTC access by streetcar or subway, downtown is only minutes away. Stylish, functional, and ideally located, this condo offers the best of both home and neighbourhood. (id:61852)
RE/MAX Professionals Inc.
220 Sarah Cline Drive
Oakville, Ontario
Dramatic luxury awaits in Oakville's highly sought-after Preserve community. This immaculate Mattamy-built 3-bedroom, 2.5-bathroom end-unit townhome with approximately 1,541 sq. ft. delivers contemporary elegance with upscale finishes at every turn. A brilliant blend of materials creates distinctive flair and exceptional comfort-fresh designer paint colours highlight crisp white trims, wood-slat accent walls introduce warmth and texture, and beautiful hardwood floors, designer tile selections, and a solid oak staircase with iron pickets establish a refined foundation. The flexible main floor is bright and inviting, enhanced by pot lights, stylish light fixtures, large windows, and a walkout to the deck. The living room and dining room can be arranged interchangeably to suit your lifestyle. The upgraded kitchen stands out with dark shaker-style cabinetry, granite counters, an elongated mosaic tile backsplash, a functional island with a wraparound breakfast bar, pot lights, and quality stainless steel appliances. This level also includes a chic powder room and a convenient laundry room. Upstairs, three sunlit bedrooms and two full bathrooms provide comfort for the whole family. One bedroom boasts a dramatic cathedral ceiling, while the spacious primary suite offers a private 4-piece ensuite with dark cabinetry and a relaxing soaker tub/shower combination. The ground level features an inviting foyer with a double mirrored closet, stone-look tiles, and inside access to the attached single garage with epoxy flooring-adding both durability and style. Close to the Oakville Hospital, schools, Fortino's, restaurants, the Uptown Core, and highways for commuters. Credit check & references. Prefer No pets. & No smokers. (id:61852)
Royal LePage Real Estate Services Ltd.
4 Forty Third Street
Toronto, Ontario
Power of Sale! Motivated seller! Introducing 4 Forty Third Street - a fully new-build, custom home in the final stages of completion. Situated on one of the largest lots in the Long Branch neighbourhood (61' x 129'), this property offers a rare chance to finish a brand new home on an oversized parcel. Steps away from Long Branch GO, this property enjoys unparalleled transit connectivity and is in close proximity to dozens of retail amenities, shops, restaurants and parks. Property features a contemporary layout featuring 3 bedrooms with large windows upstairs as well as 2 bathrooms. Main floor is anchored by a nearly completed custom kitchen, awaiting finishing touches. Basement offers generous open space with high ceilings. Private driveway can be built in front or on the side of the house. (id:61852)
Smart Sold Realty
1 - 94 Earlscourt Avenue
Toronto, Ontario
Welcome to your new home on Earlscourt Ave in the heart of Toronto! Be the first to live in this newly renovated main floor unit. The well-appointed kitchen features sleek appliances and plenty of cabinet space. Retreat to the tranquil bedroom, which boasts generous closet space and beautiful light through the large windows. The stylish bathroom is designed with contemporary fixtures. Location is key, and this rental does not disappoint. Situated in a family-friendly neighborhood, you are just moments away from trendy cafes, grocery stores, and boutique shopping. Enjoy leisurely strolls in nearby parks or explore the bustling streets filled with culture and excitement. With convenient access to public transit, commuting to downtown Toronto is a breeze. This rental is ideal for professionals, couples, or anyone looking for a comfortable and accessible urban lifestyle. Don't miss the opportunity to make this charming space your own! Schedule a viewing today and experience everything this fantastic location has to offer. (id:61852)
Royal LePage Terrequity Realty
Bsmt - 94 Earlscourt Avenue
Toronto, Ontario
Welcome to your cozy, all-inclusive basement rental on Earlscourt Ave in Toronto! This charming one-bedroom, one-bathroom space offers the perfect blend of comfort and modern convenience, ideal for anyone seeking a serene urban retreat. As you enter, you'll be greeted by a warm and inviting atmosphere, featuring heated floors that ensure you stay cozy year-round. The combine living and kitchen area is designed for relaxation and comfort. The well-equipped kitchen is perfect for your culinary adventures, featuring modern appliances and ample cabinetry.. It's an ideal space for whipping up your favorite meals or enjoying a morning coffee. Included in your rent are all utilities, so you can enjoy hassle-free living without the worry of additional bills. This basement rental is conveniently located in a vibrant neighborhood, with easy access to local cafes, grocery stores, parks, and public transit, ensuring everything you need is just a short walk away. This rental is perfect for professionals, couples, or anyone looking for a cozy and all-inclusive living arrangement. Don't miss out on the opportunity to call this charming space home! Schedule a viewing today and discover the comfort and convenience of this delightful rental on Earlscourt Ave. (id:61852)
Royal LePage Terrequity Realty
2nd & 3rd Floor - 175 Hallam Street
Toronto, Ontario
Welcome to 175 Hallam Street Upper Levels (2nd & 3rd Floors) Available for Lease. All Inclusive with a Total of 4 Bedrooms - Each with its Own Closet. Just an 11 Minute Walk to Subway - Christie Station, Short Walk to a Number of Bus Stops and Minutes to Gardiner Expressway. Close Proximity to Dufferin Mall & Many Local Boutiques, Cafes, and Restaurants Along Bloor Street West. Plenty of Amenities that Cater to a Variety of Lifestyles. Recreational Green Spaces such as Dovercourt Park, Christie Park, & Wallace Emerson Park. Pet Friendly with Restrictions. (id:61852)
RE/MAX Premier Inc.
1601 - 36 Park Lawn Road W
Toronto, Ontario
Secure Your Home For The Holidays! Welcome To Your Dream Suite At #1601 - 36 Park Lawn Road With Epic Lake Views, Nestled In The Vibrant Mimico And Humber Bay Shores Community! This Bright And Spacious 1-Bedroom Plus Den Unit Offers A Perfect Blend Of Comfort And Style, Designed For Modern Living. Step Into The Open-Concept Living Area, Where Natural Light Pours In From Large South-Facing Windows, Illuminating The Space And Providing Stunning Views Of The Shimmering Lake And Picturesque Humber Bay..... Imagine Sipping Your Morning Coffee Or Unwinding In The Evening On Your Private Covered Balcony! The Sun-Filled Master Bedroom Features Ample Windows That Frame Beautiful Views, While The Versatile Den Is Perfect For A Home Office, Cozy Reading Nook, Or Guest Space - Ideal For Young Professionals Or Couples Looking To Establish Their Roots. With Laminate Floors Throughout, This Unit Is Both Stylish And Easy To Maintain. This Exceptional Condo Is Ideally Located Just Off The Gardiner Expressway, Ensuring Effortless Access To Downtown Toronto And Beyond. Enjoy Nearby Waterfront Trails For Biking And Walking, Perfect For Active Lifestyles, As Well As A Charming Farmers Market To Savor Fresh, Local Produce. As A Resident Of This Modern Building, You'll Enjoy Top-Notch Amenities Including A Fully-Equipped Fitness Center, A Welcoming Party Room, A Stunning Rooftop Terrace, And 24-Hour Concierge Service, All Fostering A Vibrant Community Atmosphere. Dont Miss Out On The Opportunity To Make This Captivating 1+1 Suite Your New Home! **Parking & Locker Included** (id:61852)
Exp Realty
26 Monique Crescent
Barrie, Ontario
Welcome to 26 Monique Crescent; A beautifully updated S.L. Witty built all-brick raised bungalow in a desired Barrie neighbourhood. The open-concept main floor features engineered hardwood throughout and a cozy gas fireplace. The kitchen is recently renovated with quartz countertops, stainless steel appliances, and thoughtful design. Step out to a private deck and fully fenced backyard. The primary suite includes a bay window, built-in closet, and a 3-piece ensuite. Downstairs, a bright rec room, additional bedroom, and full bath make the lower level ideal for guests or extended family. Close to schools, parks, amenities, and Hwy 400. (id:61852)
Homelife Landmark Realty Inc.
159 Glenmount Park Road
Toronto, Ontario
It is rare to find a 4 bedroom semi in the Upper Beaches,& this one is an amazing opportunity to start your property journey or expand into. Fall in love with this beautiful 4-bed, 3-bath semi-detached house where character, space & location come together creating the perfect place to call home. This lovely home is full of natural light, high ceilings & charm. It offers a bright, airy interior, smooth 9 ft. ceiling & hardwood flooring on the main level. The open concept living/dining/kitchen space creates a warm, cosy feel, yet there is separation of each space that allows the option of entertaining & unwinding - perfectly suited for today's modern lifestyle.The corner kitchen features a natural wood countertop, tiled backsplash, modern cabinetry & SS app's. Watch the kids play outside through the window, or walk through the French doors to the deck/garden - easy for indoor/outdoor entertaining. Next level up is a modern 4pc bath & 3 good sized bedrooms, all with windows & closets - versatile for family/ guests/ home office. The upper level primary bedroom suite with a view of the CN Tower on a clear day. The Victorian-style bathroom features a claw foot bath, separate shower & double vanity. The basement can be used as a recreation space/office area/kids play area, & there is a separate room which could be an in-law bedroom along with a 2 pc bath for comfort.Enjoy BBQs on the deck or evenings under the stars in the garden which is perfect for entertaining in & the side gate allows you to bring bikes or strollers in. The large W exposure front porch offers spectacular views of sunsets. Ideally located in the sought-after Upper Beaches community, steps from the Gerrard & Kingston Rd streetcars, a short walk to Main St GO station. There is plenty of shopping, dining, good schools & parks in the neighbourhood, & the bustling Queen St. is a few streets away.This home delivers the perfect balance of charm, character, space & location. Come & live here, & love it forever. (id:61852)
Sotheby's International Realty Canada
50 Wynn Road
Toronto, Ontario
An incredible opportunity awaits at 50 Wynn Rd! This charming family home is situated on a huge 50 x 150 ft lot in Willowdale West, one of North York's most desirable and tranquil neighborhoods. Enter this sublime bungalow that features three bedrooms, a large living & dining, and fantastic kitchen on the main floor, with sunlight flowing in creating a bright and welcoming interior. Also found on main is the home's large sunroom, where you can enjoy pure relaxation with a clear view of the luscious, green backyard! Basement includes a vast recreation room with a built-in wet bar, creating a magnificent entertainment space; and an additional bedroom & bathroom. Located just minutes to transit, parks, walking trails, schools, shops, and more. Discover your future home in a prime location and walkable, peaceful neighborhood. (id:61852)
Royal LePage Terrequity Confidence Realty
328 - 399 Spring Garden Avenue
Toronto, Ontario
Wow! Jade Condominiums - A Stunning One Bedroom Apartment In An Intimate 7-StoreyCondominium Highlighted By Modern Design And Smart Amenities At The Centre Of Culture And Convenience In Uptown Toronto - Steps To Bayview Village Shopping Centre & The Bayview Subway Station. Featuring Executive Concierge Service, Theatre & Gaming Room, Fitness Studio, Piano Lounge And An Outdoor Dining And Bbq Area. Live In Sheer Luxury - This Building Is Truly One To Impress! Vacant on January 1 2026 (id:61852)
Royal LePage Security Real Estate
