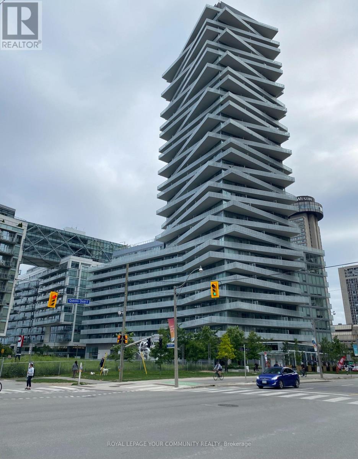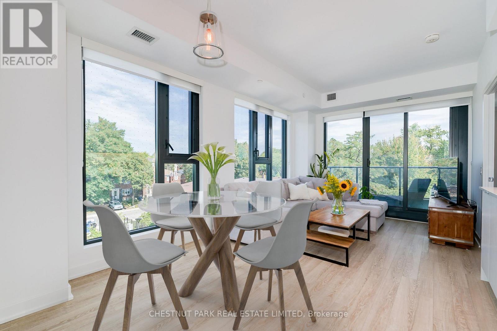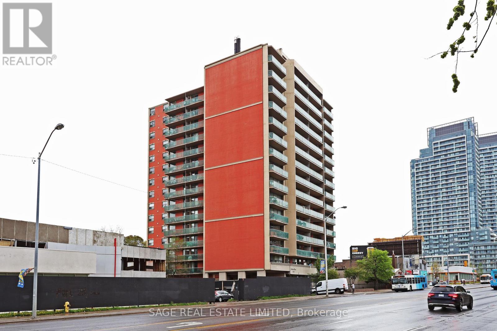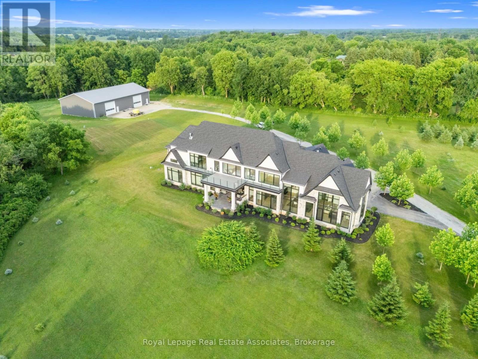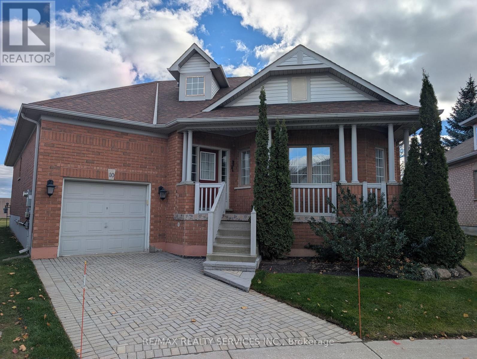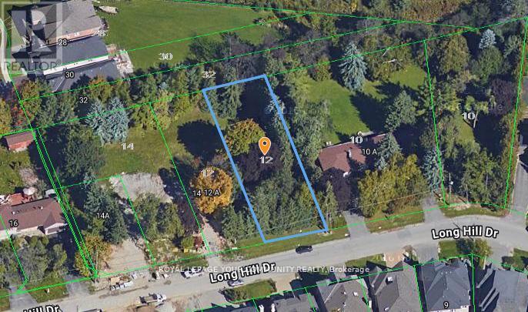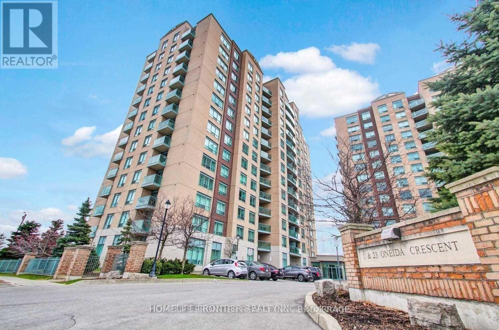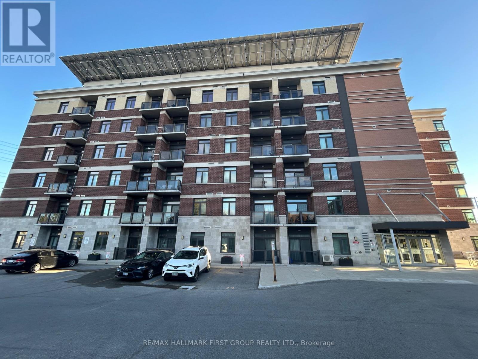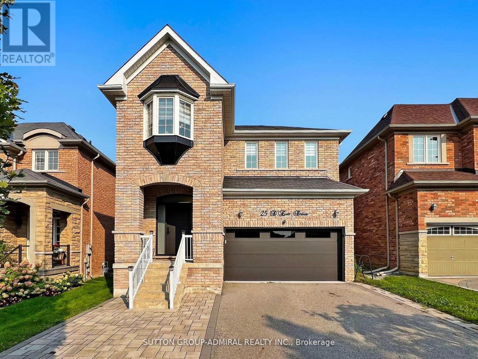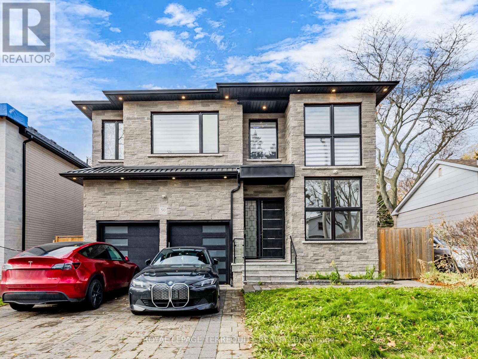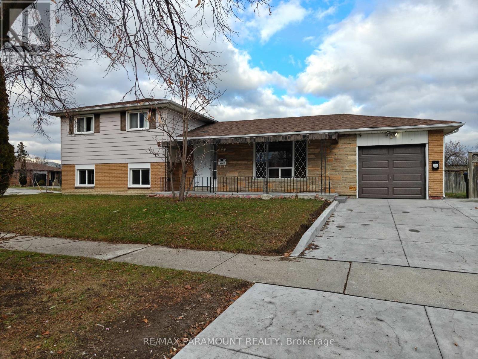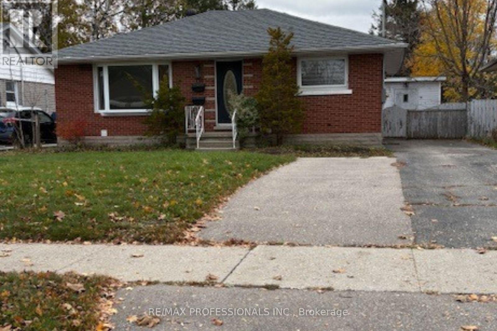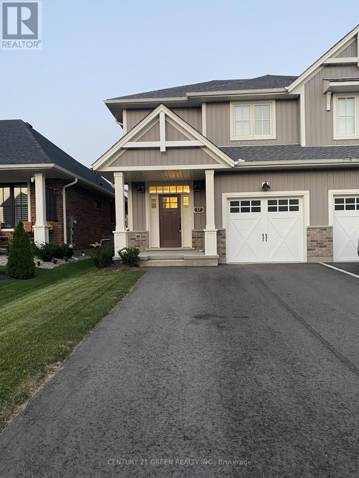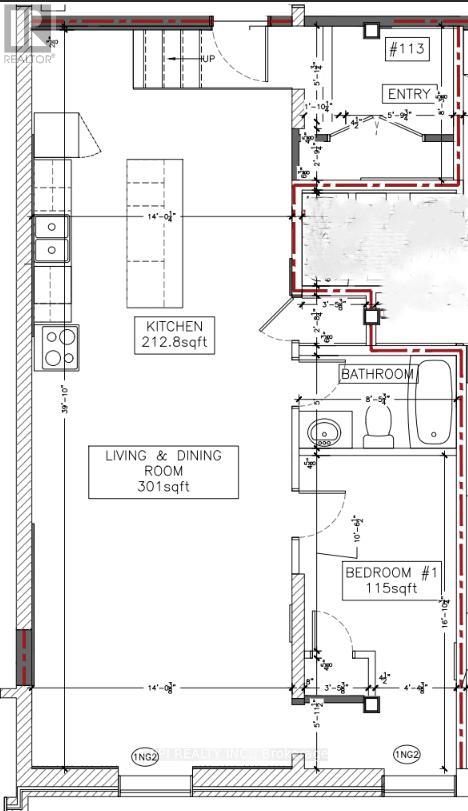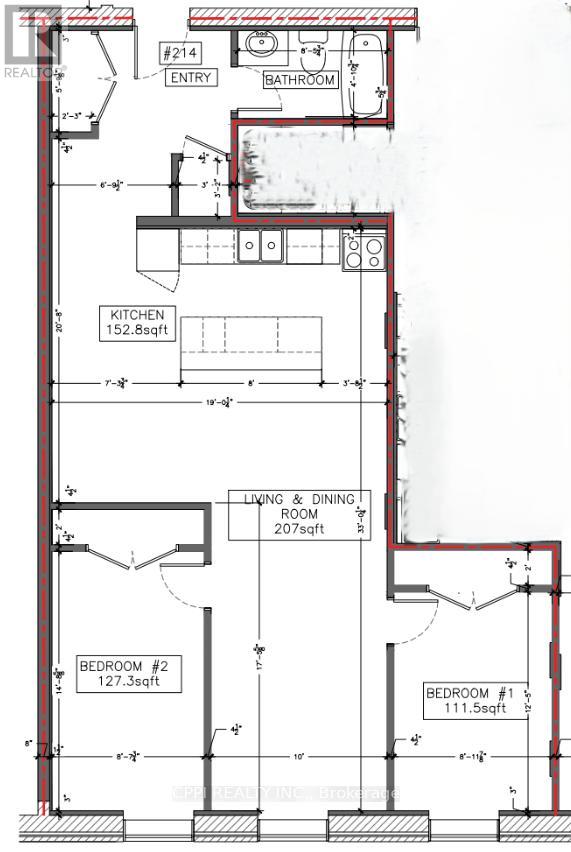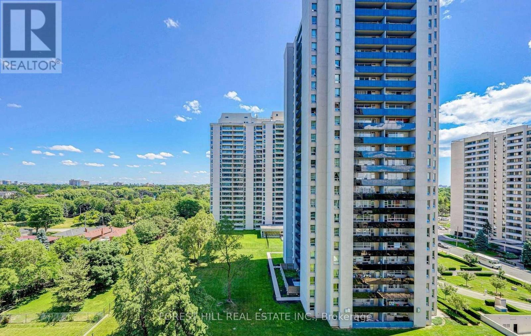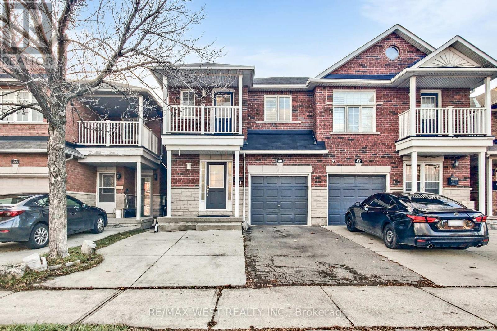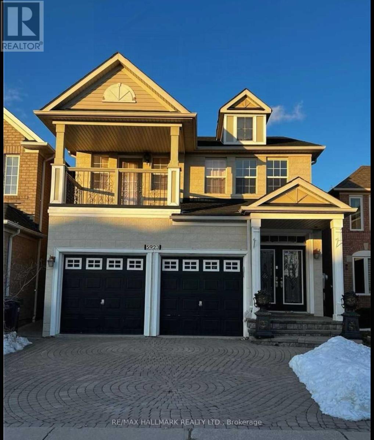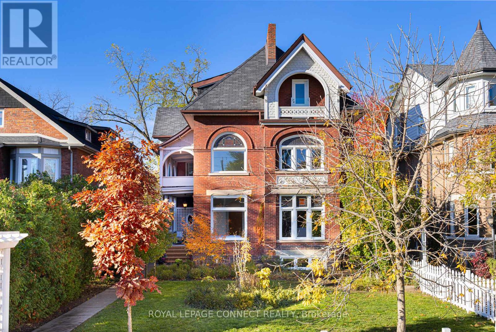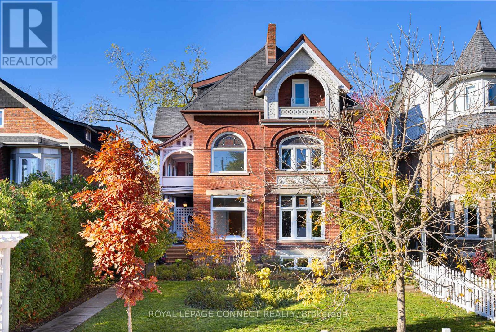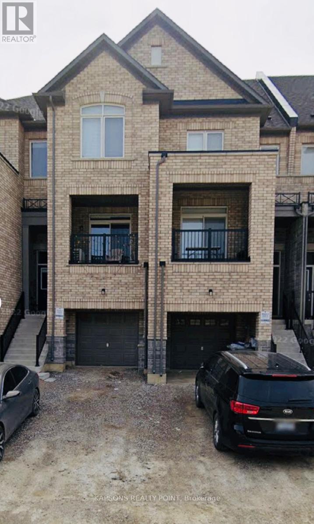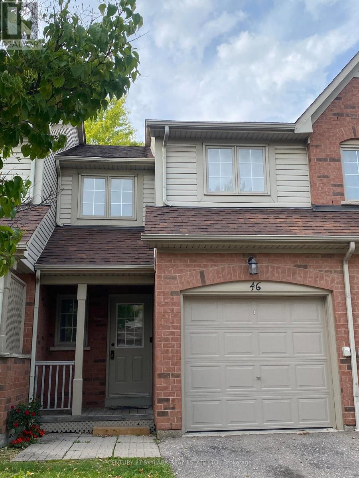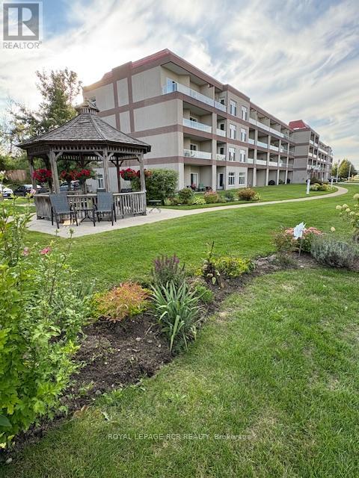1808 - 15 Queens Quay Street E
Toronto, Ontario
Pier 27 The Tower On The Lake. Wonderful Location With CN Tower view From Your 255sft Terrace.2Bedrooms W/O to the Gorgeous Terrace. Full Master Bedroom with En-Suite and W/I closet. Filled with Natural Lights and Soaring 9' Ceiling. Just side of Ontario Lake and Moments Away From Many Of Downtown Toronto's Amenities and Union Station. Great Shopping And Dining Destinations - Including The Iconic St. Lawrence Market. Rogers Centre, Scotiabank Arena, Streetcar &Are All Within Walking Distance. Walk To George Brown College Waterfront Campus. 8 Minutes Walking To Sugar Beach. Great Amenities Included Outdoor Pool with Lake view On The 12th Floor Along with BBQ; Two stories GYM , Theatre And Lounge Rooms, Sauna & More!!! NO PET, NON SMOKER. (id:61852)
Royal LePage Your Community Realty
406 - 250 Lawrence Avenue W
Toronto, Ontario
Welcome to 250 Lawrence at Avenue Road, where contemporary design meets timeless sophistication. This recently completed, northeast-facing 2-bedroom + den, 2-bathroom corner suite offers 921 square feet of thoughtfully planned living space, tailored to suit a variety of lifestyles. The intelligently designed layout ensures every square foot is fully functional and adaptable, making it easy to customize to your personal tastes. The open-concept living & dining areas extend seamlessly to a private balcony, creating the perfect blend of indoor and outdoor living. The sunlit kitchen is a chef's delight, boasting integrated appliances, elegant quartz countertops, a stylish tile backsplash, and sleek contemporary cabinetry. The highly desirable split-bedroom floor plan ensures privacy and space. The primary suite can accommodate a king-size bed, with ample closet space and a spa-inspired 4-piece ensuite. A well-appointed 4-piece semi-ensuite bath services the second bedroom, and the adjacent enclosed den is a perfect option for a beautifully designed home office. Included is 1 owned locker & 1 parking space. Life at 250 Lawrence is enhanced by resort-like amenities designed for both relaxation and productivity. Residents enjoy a 24-hour concierge, a state-of-the-art fitness centre & yoga studio, a fireplace/media lounge, and a rooftop club lounge with a beautifully landscaped terrace. For those working from home, the co-working lounge, meeting room, and kitchenette provide the perfect balance of convenience & comfort. Perfectly situated, this boutique building places you minutes from public transit, major highways, and a wide array of shopping, dining, & entertainment options. Families will appreciate the proximity to some of the city's most highly regarded public and private schools, while nature enthusiasts will love being surrounded by lush parks, trails, and green spaces. Experience a new standard of sophisticated urban living. (id:61852)
Chestnut Park Real Estate Limited
804 - 5949 Yonge Street
Toronto, Ontario
Location x three, great space and price at SEDONA PLACE! Beautiful 1-bedroom with separate dining/den with w/out to spacious balcony. Minutes from public transport, schools, medical buildings, parks, shopping. This is not a Co-op, no board approval required. Maintenance fee includes all utilities, taxes and owned parking. (id:61852)
Sage Real Estate Limited
2 River Road
Brant, Ontario
Welcome to an architectural masterpiece nestled on 18 private acres of picturesque landscape. This brand-new, custom- built estate is a modern sanctuary that effortlessly blends luxury, design, and nature. Step inside to discover stunning herringbone light hardwood floors, soaring cathedral ceilings, and dramatic black marble accents that create a bold, yet elegant aesthetic. Every inch of this home has been crafted with top-of-the-line imported finishes, from high-end designer lighting to exquisite custom millwork and built-ins. The black-framed, floor-to-ceiling windows flood the space with natural light while perfectly framing the serene outdoor views. The chefs kitchen and open-concept living space are made for both entertaining and everyday luxury. Downstairs, a fully finished basement with a sleek wet bar provides the perfect space for hosting or relaxing. Outside, the grounds are professionally landscaped, offering a private and peaceful setting that feels like your own retreat from the world. This is not just a home it's a lifestyle. A modern design marvel on a breathtaking canvas. (id:61852)
Royal LePage Real Estate Associates
10 Orchard Park Gate
Brampton, Ontario
**No Homes Behind** Beautifully Maintained 2+2 Bedroom, 2 Bathroom 1608 SqFt (per MPAC) Detach Bungalow Located On A Quiet Court. This Lovely Home In The Gated Community Of Rosedale Offers An Inviting Front Foyer W/Double Closet. Spacious "L" Shape Combo Living/Dining Rms W/Gleaming Hardwood Flrs & Gas F/P. Beautiful Kitchen W/SS Appl's, Granite Counters, Pot Lights + Under Cab Light, Ceramic Flrs & B-Splsh, Huge Pantry + A Family Size Breakfast Area. Cozy Sun Room/Family Rm Just Off The Kitchen W/Hardwood Flrs & Walk Out To Patio. Huge Primary Bdrm W/WICC & 4Pc Ensuite (Sep Shwr/Soaker Tub). Good Size 2nd Bdrm/Den W/Hardwood Flrs. Bright 3Pc Main Bath W/Solar Light. Convenient Main Flr Laundry W/BI Cabinets & Garage Access. 2nd Solar Light At Staircase Leading To A Grand Size Basement W/2 Additional Guest Bdrms + A Workshop Area, Cantina & Loads Of Storage. Resort Style Amenities Include; 24Hr Security At Gatehouse, 9 Hole Golf Course, Pickleball, Tennis & Lawn Bowling. The Club House Offers Indoor Pool, Exercise Room, Saunas, Billiards, Shuffleboard, Lounge, Meeting Rooms, Hobby Rooms, An Auditorium, and Kitchen and Banquet Facilities. (id:61852)
RE/MAX Realty Services Inc.
12 Long Hill Drive
Richmond Hill, Ontario
Location, Location! Build Your Dream Home on One of Richmond Hills Most Prestigious Streets. Welcome to 12 Long Hill Dr. a truly rare opportunity to own a breathtaking 60 x 200 ft lot in the heart of Richmond Hill. Nestled on a quiet, tree-lined street and backing onto a serene ravine, this lot offers unmatched privacy and natural beauty, surrounded by multi-million dollar estates. Whether you're an end user, a savvy investor, or an experienced builder, this property presents endless potential. The lot is ready to go just apply for permits and start building your dream home. Opportunities like this are few and far between. Don't miss your chance to secure one of the most desirable lots in all of Richmond Hill. (id:61852)
Royal LePage Your Community Realty
Lph07 - 11 Oneida Crescent
Richmond Hill, Ontario
Lower Penthouse Suite With Unobstructed Panoramic View Of The East! Hardwood Flooring In Living/Dining Room And Den! Very Functional Layout. Convenient Location Close To Go Train, Viva Bus, Hwy 404, 407, Walmart, Canadian Tire, Staples, Etc. Clean And Move-In Condition. (id:61852)
Homelife Frontier Realty Inc.
310 - 7768 Kennedy Road
Markham, Ontario
Welcome to this beautifully updated 3-bedroom, 2-bath condo offering approximately 980 sq. ft. of bright, open-concept living space in the sought-after Greenlife building - known for its energy efficiency and eco-friendly design.This freshly painted suite features 9-ft ceilings, new bedroom flooring, stylish new bathroom tubs, and a stunning upgraded backsplash that adds a modern touch to the kitchen. Enjoy your morning coffee or unwind in the evening on your south-facing balcony, offering plenty of natural light throughout the day.Perfectly situated close to major highways, grocery stores, community centres, and all essential amenities, this condo combines comfort, convenience, and sustainability - ideal for families, professionals, or investors alike.Don't miss the opportunity to own this move-in-ready home in one of Markham's most desirable communities (id:61852)
RE/MAX Hallmark First Group Realty Ltd.
25 D'eva Drive
Vaughan, Ontario
Beautifully renovated, bright and modern family home in prime Thornhill Woods. Located on a quiet, child-friendly street, this home features 4 bedrooms, 5 bathrooms, and a finished basement. Highlights include hardwood floors, pot lights, porcelain tiles, quartz countertops, built-ins, and California shutters throughout. Outside, enjoy the extended interlock driveway , no sidewalk, interlocked backyard, and custom front door.. A must-see-book your priate showing today1 (id:61852)
Sutton Group-Admiral Realty Inc.
50 Eastville Avenue
Toronto, Ontario
Attention modern home seekers! Welcome to 50 Eastville Ave, located in the highly desirable Cliffcrest neighbourhood. This custom-built residence offers a double-car garage and an impressive 3,282 sq. ft. of luxurious above-grade living space, designed with an open-concept, free-flowing layout that enhances comfort and convenience.The interior showcases beautiful hardwood floors throughout the main and second levels, refined crown moulding, and a dedicated main-floor office ideal for remote work. The spacious family room features a gas fireplace set into a contemporary ceramic feature wall and opens to a large deck-perfect for BBQs and summer entertaining.The chef-inspired kitchen is equipped with premium appliances, including a Sub-Zero refrigerator and gas cooktop, a striking waterfall island, and warm wood accents that elevate the overall design. A stunning glass staircase leads to the light-filled upper level, highlighted by a large skylight. Here, you'll find four generous bedrooms and beautifully finished bathrooms, including a luxurious primary ensuite with heated flooring.The fully finished walk-up basement extends the living space with 9-foot ceilings, elegant ceramic flooring, a kitchenette, and a full bathroom, offering the perfect setting for an entertainment area or extended family living. Ideally situated, this home is within walking distance to the Scarborough Bluffs, scenic nature trails, and located in the sought-after Fairmount Public School and St. Agatha Catholic School (French Immersion) districts. This is modern luxury living at its finest. (id:61852)
Royal LePage Terrequity Realty
3447 Monica Drive
Mississauga, Ontario
Newly Renovated 3 Bedroom Detached Home with Finished 1 Bedroom Basement, on a Huge 60 x 120 Ft Corner Lot! Separate Entrance to Basement Apartment with Look-Out Windows. Spacious 3-Level Backsplit design. Covered Front Porch. Family Sized Kitchen. 3 Full Washrooms. New Laminate Floors Throughout! New Garage Door. New Stamped-Concrete Driveway. Freshly Painted and Well Maintained. Fully Fenced Backyard. Close to Public Transit, Schools, Westwood Mall, Place of Worship, Library and Rec Centre. Excellent Opportunity for First-Time Home Buyers or Investors. (id:61852)
RE/MAX Paramount Realty
Lower - 139 Byron Avenue
Kitchener, Ontario
Bright and spacious newly renovated 3-bedroom, 1-bath basement unit available for rent in Kitchener! Conveniently located just minutes from shopping, transit, schools, and more. Enjoy the ease of in-unit laundry, a dedicated parking spot, and a beautifully shared outdoor space-perfect for soaking up the summer sun. Don't miss this fantastic opportunity to live in a comfortable, well-located home. (id:61852)
RE/MAX Professionals Inc.
17 Huntley Avenue
Tillsonburg, Ontario
Beautiful bright and sunfilled townhouse 5 year old, 4 Bdrm 4 WR Features Modern Finishes. The Open-Concept Main Floor Boasts 9ft Ceilings,Vinyl Plank Flooring Throughout,2 Piece Washroom, An Electric Fireplace. The Kitchen Is An Entertainer's Dream-Featuring Stainless Steel Appliances, Quartz Countertops, And A Large Kitchen Island, Large deck in backyard, Huge 3 bedroom on 2nd floor with 2 full washrooms. Huge Master bedroom with 3 pc ensuite and walk-in closet. Fully Finished Basement Offers Plenty Of Bonus Family Living Space with 4th BDRM & Full WR. Keyless entry lock. Close to all amenities. (id:61852)
Century 21 Green Realty Inc.
113 - 255 Emerick Avenue
Fort Erie, Ontario
Be the first to settle into this well-designed one-bedroom suite in a contemporary two-storey apartment building, created with comfort and modern living in mind. The suite features 9-foot ceilings, luxury vinyl flooring, and provided window coverings, along with a brand-new kitchen equipped with quartz counters, a coordinated backsplash, and stainless-steel appliances including a fridge, stove, and built-in microwave. Rent includes water, one outdoor parking space, and high-speed fibre internet. Outdoor EV charging station is also available. A bright, modern home that offers a practical layout and quality finishes. (id:61852)
Cppi Realty Inc.
214 - 255 Emerick Avenue
Fort Erie, Ontario
Be the first to enjoy this spacious two-bedroom suite in a modern two-storey apartment complex, thoughtfully designed for both comfort and style. The home features 9-foot ceilings, luxury vinyl flooring throughout, and window coverings for added convenience, while the brand-new kitchen is appointed with quartz countertops, a contemporary backsplash, and stainless-steel appliances including a fridge, stove, and built-in microwave. Water, one outdoor parking space, and high-speed fibre internet are all included in the rent, with an outdoor EV charging station available for added convenience. A fresh and welcoming home that blends modern finishes with everyday practicality. (id:61852)
Cppi Realty Inc.
307 - 155 Marlee Avenue
Toronto, Ontario
Welcome home to this spacious 2 bedroom condo ready for your finishing touches in a mature and established building. Freshly painted and ready for you to renovate. They just don't build layouts like this anymore! Come and see the large living and dining room, separate eat-in kitchen (or convert it to open concept if you want!) and a large east-facing balcony with excellent privacy and a green view. The huge primary bedroom will fit all of your furniture and features a generous walk-in closet with clever built-in storage. The second bedroom is perfect while the laundry room has a full size washer and dryer plus much more room for storage. The building offers wonderful amenities. A 5 minute walk to Glencairn subway station! Extremely convenient walking distance to grocery stores, daycare, schools, TTC, shopping and parks. Don't miss this one! (id:61852)
Forest Hill Real Estate Inc.
40 San Gabriele Place
Toronto, Ontario
Perfect 2-Storey Home, 3+1 Bed Rooms and 4 Wash rooms for Families! Schools Nearby! This fully private semi-detached home in the desirable Humber Summit area is ideal for people who value having their own space! The main floor offers an open-concept layout with a bright living and dining area highlighted by stylish pot lights, seamlessly flowing into an UPDATED kitchen ideal for culinary pursuits. The all-white upgraded kitchen STAINLESS STEEL APPLIANCES, quartz countertops. The entire kitchen was updated. The upper level, you will find 3 generously sized bedrooms, including a primary suite complete with a walk-in closet and ensuite bath. Separate ENTRANCE to fully finished one bedroom basement apartment, offering excellent potential for additional living space or extra income. The fenced and concrete backyard provides an ideal space for outdoor relaxation and gatherings. Conveniently located with easy access to schools, parks, shopping, restaurants, transit access with the TTC, the upcoming LRT and major highways (407, 427, 401). Close Proximity to York University, Humber College & TTC subway line. View the virtual tour! (id:61852)
RE/MAX West Realty Inc.
5923 Sidmouth Street
Mississauga, Ontario
2 Master Bedrooms With Attached Washrooms.9Ft Ceilings In Main Floor, new appliances in basements, stunning 3 kitchen house , two living rooms, 2 full units in basement, with 2 kitchens, 2 bedrooms, 2 washrooms in basement. Newly Upgrade Kitchen.Hardwood Stairs. Extended Interlocking Driveway. Garage Entry, Close To Schools,403 & 401. (id:61852)
RE/MAX Hallmark Realty Ltd.
1103 - 1808 St Clair Avenue W
Toronto, Ontario
Welcome to this stunning PENTHOUSE SUITE in the heart of the St Clair. A bright and beautiful suite with a huge private terrace! This spacious, Scandinavian-inspired penthouse's suite has 2 bedrooms plus a den, 2 bathrooms and upgraded features like floor-to-ceiling windows with stunning southern views of downtown, The Junction, High Park & Lake Ontario. You'll love the south-facing balcony, but the real showstopper is the massive private 589 sqft northeast-to west facing terrace! Enjoy breathtaking unobstructed views in almost every direction! Whether you're sipping your morning coffee, gardening or winding down with sunset views, this terrace is the ultimate outdoor retreat. Design the space to fit your needs. Just a short stroll to Stockyards Village, grocery stores, schools, trendy cafes and restaurants like Geladona, Wallace Espresso, Tavora Foods, Earlscourt Park, Toronto Public Library & the Junction Farmer's Market. Located in an intimate boutique building, enjoy thoughtfully designed amenities including a fitness centre, pet spa, party room, games room, co-working space, and even a bike repair room. ROGERS WIFI included in maintenance fees. Commuting is a breeze with easy access to transit, Keele Street, Black Creek, the 401 and 400, and a new GO Fast Track station coming soon. Just steps to the vibrant shops, cafes, and culture of St Clair Ave and the Junction, with downtown Toronto close by. This is elevated city living in one of Toronto's most beloved neighborhoods. (id:61852)
RE/MAX West Realty Inc.
178 High Park Avenue
Toronto, Ontario
Want to own a piece of Toronto history? This High Park Avenue Masterpiece is your once-in-a-lifetime opportunity. Spectacular, meticulously renovated/restored late 1800s Queen Anne Victorian mansion on an oversized 55 x 200-foot lot with nearly 6500 sqft of finished space! This magnificent High Park home has been divided into six separate luxury suites, each having been thoughtfully and expertly designed. This stately property is perfect for investors, multi-family living, or both. The main-level owner's suite spans over 1,600 square feet and is straight out of a magazine with four family-sized bedrooms, a designer kitchen with wood-finished cabinetry, quartzite countertops, and high-end appliances. The above-grade units feature a medley of exceptional features including soaring ceiling heights, herringbone hardwood floors, Parisian-inspired wall panels, stunning crown mouldings, a striking winding staircase adorned with William Morris wallpaper, arches, and three exquisite period fireplaces mantels and inserts. The basement features two lofty units with high ceilings, above-grade windows, and gorgeous exposed flagstone walls. A massive 4-car garage and huge front and rear gardens boasting ample parking and outdoor space. This location is unmatched with High Park Station on TTC Line 2 and Toronto's most famous park and this street's namesake High Park both only one block away. Not to mention countless restaurants, bars, & shops along Bloor St. W. & in the nearby Junction within walking distance. Your opportunity to acquire this four bedroom owner's suite with 5 fully-rented apartments and AAA tenants. Current rents including owner's suite at a projected $240k gross annually. Property currently being sold at a 4% cap rate. Speak to listing Brokers re: income and expenses, survey and laneway house report. Impressive upside development opportunity. Must see to appreciate! Truly a RARE OFFERING! (id:61852)
Royal LePage Connect Realty
178 High Park Avenue
Toronto, Ontario
Want to own a piece of Toronto history? This High Park Avenue Masterpiece is your once-in-a-lifetime opportunity. Spectacular, meticulously renovated/restored late 1800s Queen Anne Victorian mansion on an oversized 55 x 200-foot lot with nearly 6500 sqft of finished space! This magnificent High Park home has been divided into six separate luxury suites, each having been thoughtfully and expertly designed. This stately property is perfect for investors, multi-family living, or both. The main-level owner's suite spans over 1,600 square feet and is straight out of a magazine with four family-sized bedrooms, a designer kitchen with wood-finished cabinetry, quartzite countertops, and high-end appliances. The above-grade units feature a medley of exceptional features including soaring ceiling heights, herringbone hardwood floors, Parisian-inspired wall panels, stunning crown mouldings, a striking winding staircase adorned with William Morris wallpaper, arches, and three exquisite period fireplaces mantels and inserts. The basement features two lofty units with high ceilings, above-grade windows, and gorgeous exposed flagstone walls. A massive 4-car garage and huge front and rear gardens boasting ample parking and outdoor space. This location is unmatched with High Park Station on TTC Line 2 and Toronto's most famous park and this street's namesake High Park both only one block away. Not to mention countless restaurants, bars, & shops along Bloor St. W. & in the nearby Junction within walking distance. Your opportunity to acquire this four bedroom owner's suite with 5 fully-rented apartments and AAA tenants. Current rents including owner's suite at a projected $240k gross annually. Property currently being sold at a 4% cap rate. Speak to listing Brokers re: income and expenses, survey and laneway house report. Impressive upside development opportunity. Must see to appreciate! Truly a RARE OFFERING! (id:61852)
Royal LePage Connect Realty
11 Gemma Place
Brampton, Ontario
Welcome to 11 Gemma Place, Brampton - a beautiful and modern 3-bedroom, 3-bathroom freehold townhouse nestled in a quiet and family-friendly neighborhood. Enjoy the convenience of a built-in garage with inside access, a private driveway. Located minutes from schools, parks, shopping centres, Heart Lake Conservation Area, and major highways (410/407) - perfect for families or professionals seeking a comfortable and convenient lifestyle. Basement is not included in the lease. (id:61852)
Kapsons Realty Point
46 - 5950 Glen Erin Drive
Mississauga, Ontario
Interior Features- Upgraded luxury vinyl flooring (living/dining room, kitchen, bedrooms, hallways and stairs) ceramic tiles bathroom, stainless steel and black appliances, central air conditioning, central vacuum, replaced water heater 2022, replaced furnace 2025. Warm, cozy, and filled with natural light, perfect for families or professionals. Ideally located near top amenities including Erin Mills Town Centre, Credit Valley Hospital, grocery stores, schools, restaurants and more- convenient access to public transit, and major highways 401/403/407 making commuting a breeze. Backyard that opens directly to a park, ideal for families with young children. Private garage and driveway parking for added convenience. Vacant, available immediately. Tenant to pay all Utilities (id:61852)
Century 21 Skylark Real Estate Ltd.
212 - 280 Aberdeen Boulevard
Midland, Ontario
Lovely home overlooking beautiful Georgian Bay. Miles of waterfront trails just steps from the front door. Enjoy sailboats & sunrises from the bedroom, great room, & private balcony or walk to the nearby marinas for a closer look. Spacious layout with a separate laundry room/walk-in pantry off the kitchen plus a den that can be used for storage, office, or guests. 2 large mirrored double closets, plus the den ensures lots of storage space & a sense of openness. A cozy, comfortable space to live in plus 2 walkouts to balcony to enjoy the fresh lake air. Immaculate grounds with beautiful landscaping that someone else maintains, leaving you free to relax & read in the gazebo & enjoy all the beauty that Georgian Bay offers. Two (2!) owned parking spots. Midland has much to enjoy with vibrant downtown shops, restaurants, craft brewery, a Cultural Centre, festivals, hospital, curling, dog park (at little Lake), walking trails, golf courses, and so much more. A great active lifestyle awaits you. Bonus: Affordable living! Hydro: $75-$110 monthly. Gas $55-$70 monthly. Enjoyed by the same family for over 20 years, ready for a new adventure with a new owner - will it be you? It should be you. Come see your new home & fall in love with all that it has to offer. (id:61852)
Royal LePage Rcr Realty
