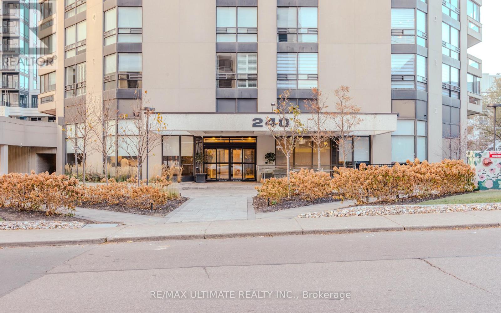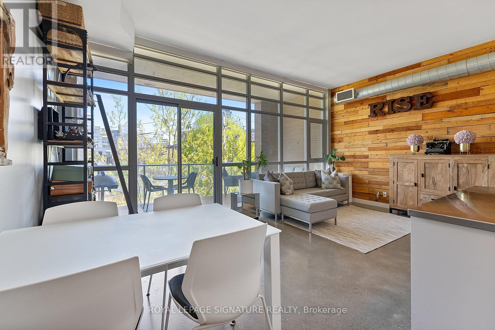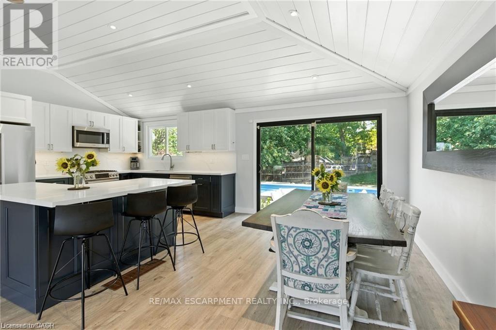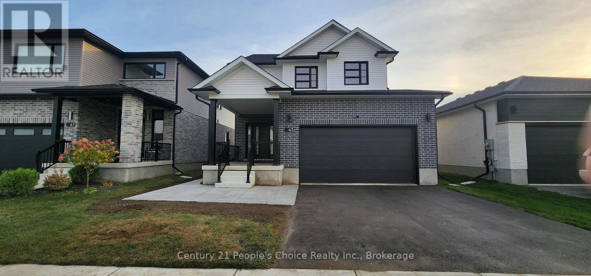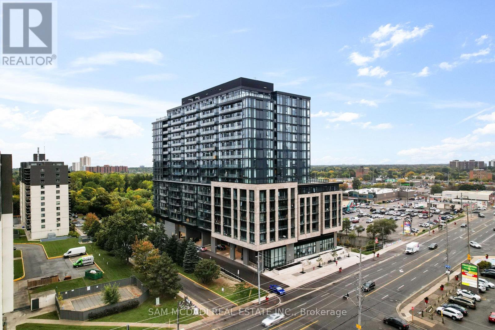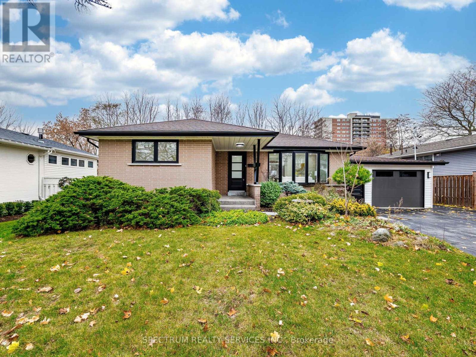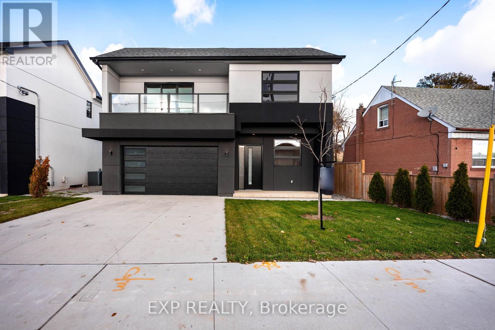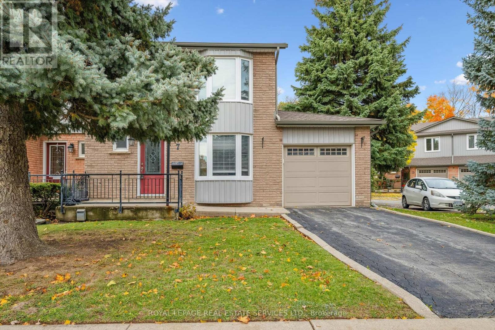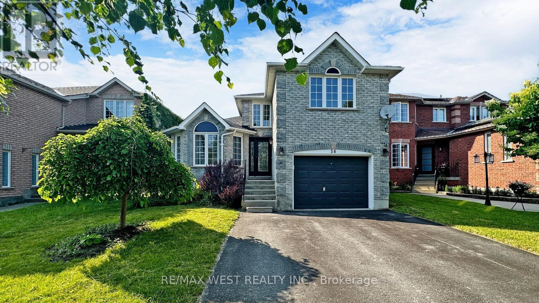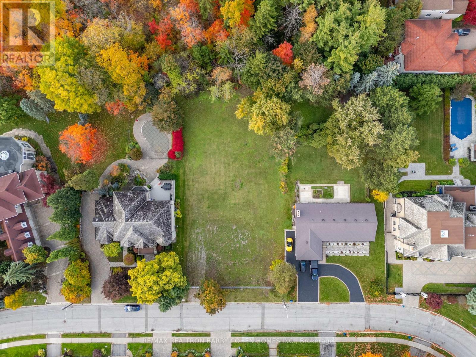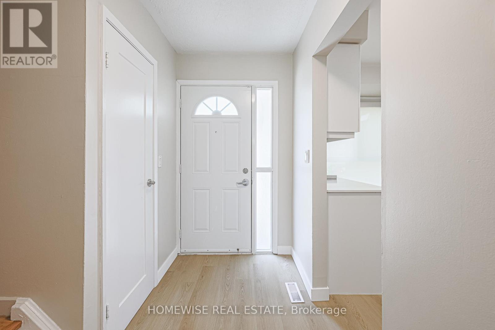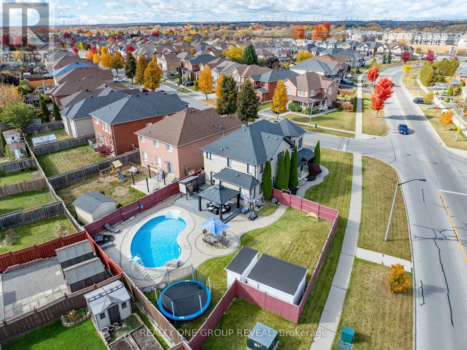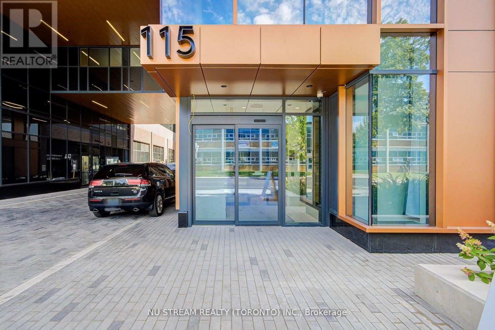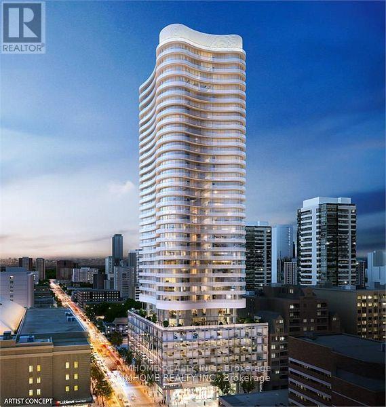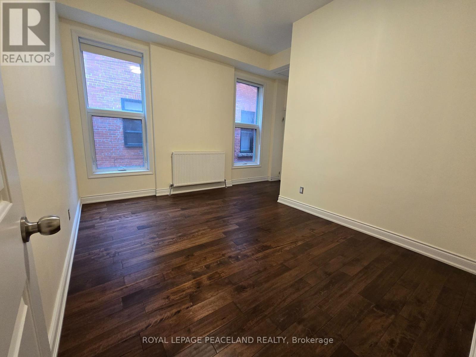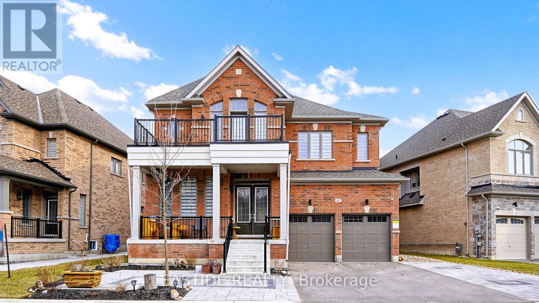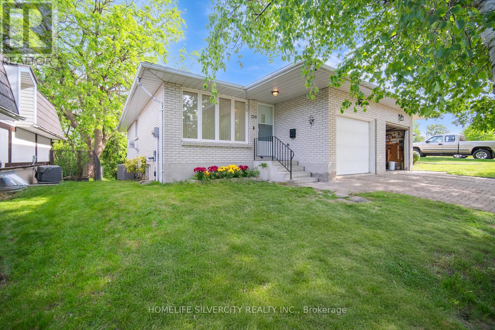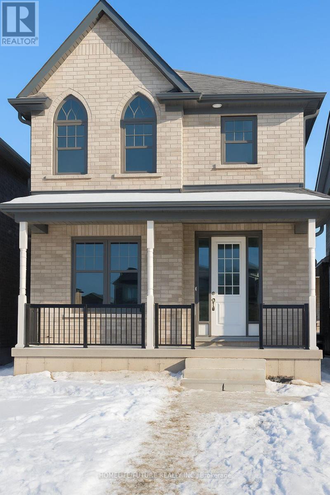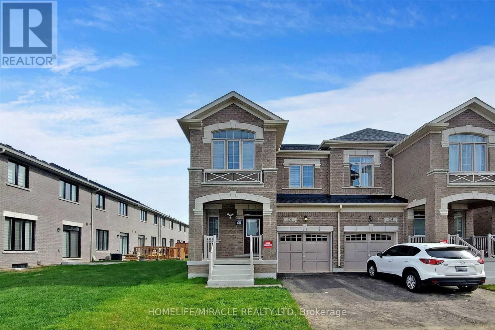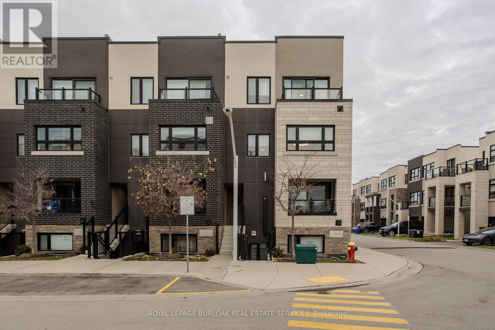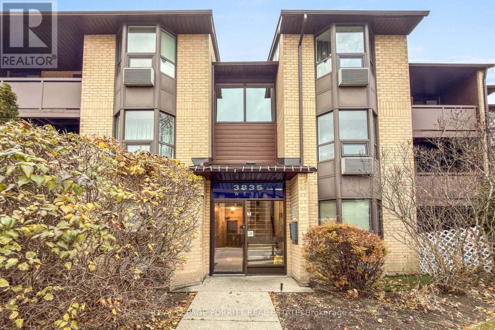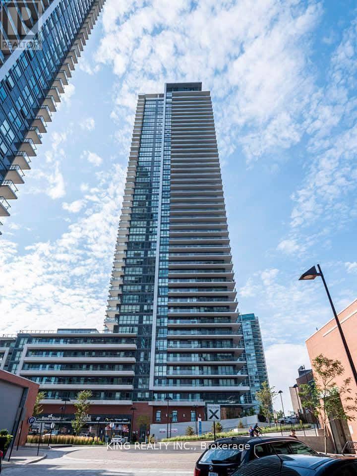201 - 240 Heath Street W
Toronto, Ontario
Experience boutique luxury living in the heart of Forest Hill Village. This rare 1,959 sq.ft. corner residence offers an elevated sense of privacy-only four suites per floor-while wrapped in unobstructed southwest views and an expansive wrap-around balcony accessible from multiple rooms.A grand double-door foyer-a true Toronto rarity-welcomes you into an open-concept living and dining space framed by floor-to-ceiling windows. The large eat-in kitchen, also with balcony access, is ideal for effortless daily living and elegant entertaining.The expansive primary suite features a generous walk-in closet leading to a luxurious 5-piece ensuite bath. A bright and spacious second bedroom with panoramic windows, plus a full-size laundry room with sink, adds exceptional convenience.This meticulously maintained boutique building offers refined amenities: gym, pool, party room, and a serene private parkette. Completing the offering are two parking spaces and a locker-a rare Forest Hill luxury.Modern. Private. Uncompromising. Your next chapter begins here. (id:61852)
RE/MAX Ultimate Realty Inc.
301 - 52 Sumach Street
Toronto, Ontario
Boutique living in a customized 1 bedroom + den soft loft at Corktown Lofts. Also includes parking and locker! This open concept loft has 773 sq.ft. of interior space and a large118sq.ft. balcony that feels like a terrace! Thanks to the 10' smooth ceilings this loft feels even more spacious and gives you plenty of wall space for your art pieces. The wood feature wall gives a warm architectural feel to the living area. The kitchen has a stainless steel breakfast bar/island that complements the appliances and backsplash plus additional cabinets that make use of that tall ceiling height. The bedroom includes a walk-in closet, semi-ensuite4pc bathroom and a custom glass enclosure to enhance privacy from the living area. The private den area add plenty of additional storage with custom built-ins and here is where you will find the stacked washer and dryer in the laundry closet. Amenities are enjoyed in the nearby Corktown Lofts II at 510 King St E, where you have access to the rooftop deck with BBQs, fitness room, media room, party room, meeting room and visitor parking. Within the Corktown neighbourhood, you have plenty to do indoors and outdoors. Enjoy the Corktown Common Park with a mix of restaurants and services. Grab a smoothie at Impact Kitchen after your morning run or join friends for dinner and drinks at the popular Gusto 501 just down the street. You're merely a few minutes walk away from The Historic Distillery District with its variety of programs, restaurants, galleries, shops and cafes, including the original Balzac's cafe. (id:61852)
Royal LePage Signature Realty
19 Wallace Place
Haldimand, Ontario
Welcome to 19 Wallace Place, this 3+1 bedroom home sits on a quiet court and has been extensively renovated to combine style, comfort, and functionality. The interior features bright, open-concept living with vaulted ceilings, updated vinyl flooring, and a custom kitchen with 2022 appliances. Large patio doors lead to a fully fenced and private backyard with a saltwater inground pool. The lower level includes a spacious recreation room, fourth bedroom, bathroom, and mudroom/laundry area with a separate entrance and a garage door featuring a built-in pedestrian door, offering potential for an in-law suite. Additional structures on the property include a bunkie and a shed, which could be converted for additional use. The property offers strong curb appeal, ample parking, and a convenient location close to parks, schools, shopping, and the Grand River. (id:61852)
RE/MAX Escarpment Realty Inc.
43 Weymouth Street
Woolwich, Ontario
Welcome to 43 Weymouth Street, a beautifully maintained home tucked away in a quiet and highly sought-after Elmira neighbourhood. This spacious property offers 3+1 bedrooms and 3.5 bathrooms, including a fully finished lower-level with its own separate entrance-perfect for extended family or multi-generational living.The main floor features an open and functional layout with large windows, an inviting kitchen, and a walkout to a covered concrete patio overlooking the private, fully fenced backyard. Upstairs, generous bedrooms and a well-designed layout provide comfort for the whole family.Additional highlights include a double-car garage, ample driveway parking, and close proximity to schools, parks, trails, and everyday amenities-just minutes from Waterloo while enjoying the peaceful charm of Elmira.This is the ideal home for families seeking space, convenience, and versatility. (id:61852)
Century 21 People's Choice Realty Inc.
202 - 53 Village Centre Place
Mississauga, Ontario
Private individual office now available for rent at Hurontario and Highway 403, one of Mississauga's most convenient and recognizable business locations. This prestigious address places you just minutes from Square One, major corporate centres, public transit, and direct highway access, making it ideal for professionals who want a central and easily accessible workspace. Office is clean, quiet, and well-maintained-perfect for consultants, small business owners, remote workers, and anyone looking for a dedicated professional environment away from home. Exceptional value for those who want the benefits of a top-tier address without high overhead costs. Whether you're meeting clients or simply need a reliable workspace, this office provide the flexibility, convenience, and professional setting you're looking for. (id:61852)
RE/MAX Escarpment Realty Inc.
1513 - 86 Dundas Street E
Mississauga, Ontario
Welcome to 86 Dundas Street East, Unit 1513 at the stunning Artform Condos, built in 2024. This modern 1-bedroom + den, 2-bathroom suite offers a functional layout, sleek finishes, and abundant natural light throughout. The kitchen is equipped with built-in stainless-steel appliances and generous cabinetry. The open-concept design flows seamlessly into the bright living room, which walks out to a private balcony. The primary bedroom offers floor-to-ceiling windows and a 4-piece ensuite with a walk-in shower. A versatile den makes an ideal home office, nursery, or guest space, paired with a convenient 3-piece bathroom with tub. Additional highlights include ensuite laundry, underground parking, and a storage locker. Residents enjoy exceptional amenities including a 24-hour concierge, outdoor terrace, fitness and yoga studios, co-working lounge, social and dining lounges with bar and private kitchen, and a private screening room. Perfectly situated near restaurants, grocery stores, parks, and with quick access to the QEW, this home offers the ultimate blend of style, comfort, and convenience. (id:61852)
Sam Mcdadi Real Estate Inc.
42 - 140 Springhurst Avenue
Toronto, Ontario
**ONE MONTH RENT FREE** Discover This Professionally Managed 2 Bed, 1Bath Suite In The Heart Of Toronto's Vibrant King West Neighborhood, Featuring A Separate Eat-In Kitchen, A Bright Open-Concept Living And Dining Area, And Expansive Wall-To-Wall Windows That Flood The Space With Natural Light. Enjoy Laminate Flooring Throughout, Spacious Bedrooms With Large Windows And Mirrored Closets, And Unbeatable Convenience Just Minutes From Public Transit, Shopping, Dining, And Quick Access To The Gardiner Expressway. With An Impressive Walk Score Of 82, This Well-Appointed Suite Offers Exceptional Urban Living In One Of The City's Most Sought After Locations. **EXTRAS: **Appliances: Fridge & Stove **Utilities: Hydro Extra, Heat & Water Included **Parking: 1 Spot Available For Additional $125/Month (id:61852)
Landlord Realty Inc.
914 Francis Road
Burlington, Ontario
Location! Location! Welcome to this beautifully updated detached bungalow in a quiet, family-oriented Burlington neighbourhood has been renovated from top to bottom and is truly move-in ready. The main level offers an open, light-filled layout with a modern kitchen featuring stainless steel appliances, durable countertops and ample storage. Three comfortable bedrooms and a renovated bathroom provide everyday convenience and comfort. Downstairs is a fully self-contained basement apartment with 2 bedroom 1.5 washrooms with its own entrance, perfect for rental income, extended family or mortgage help. Sitting on a generous lot. Engineered Hardwood flooring on main floor. Oversized garage for the hobbiest/ craftsman. 3 Storage closets in basement. Close to French Immersion School, parks, Hwy access QEW, IKEA, Lakeshore/ downtown, shopping Mall, Public transit, Go transit. Peaceful neighbourhood no neighbor at the back. An excellent opportunity for first-time buyers and investors alike. (id:61852)
Spectrum Realty Services Inc.
14 Walsh Avenue
Toronto, Ontario
Welcome to 14 Walsh Ave, a modern luxury masterpiece offering over 3,000 sq ft of beautifully designed living space in one of North York's most convenient pockets. Built in 2023, this 5-bedroom, 5-bath executive home blends striking architecture with sophisticated interior design for a truly elevated living experience. From the moment you arrive, the home impresses with its sleek stucco exterior, refined concrete walkways, premium windows, and dramatic exterior lighting that sets a contemporary tone. Inside, the bright, open-concept layout is crafted for both grand entertaining and everyday comfort. Expansive sliding doors, skylights, and oversized windows fill the home with natural light, enhancing the sense of space and luxury. The main floor features a seamless flow between living, dining, and kitchen areas. The living room centers around a stunning modern fireplace and opens directly to a covered deck-perfect for indoor-outdoor living. The designer kitchen is the heart of the home, showcasing custom cabinetry, quartz countertops, a large island with seating, integrated lighting, and a full-height backsplash. Every detail feels intentional, polished, and timeless. Upstairs, the impressive primary suite offers a serene retreat with a custom walk-in closet and a spa-level ensuite featuring a skylit European-style shower, double vanity with makeup station, and a freestanding soaker tub. Each additional bedroom has its own ensuite, creating hotel-like comfort for family and guests. The finished lower level expands the living space with a bright recreation room and full bathroom, ready for your preferred flooring. Thoughtful upgrades enhance the home's comfort and performance, including engineered hardwood, porcelain tile, high-efficiency mechanicals, HRV, EV-ready electrical, enhanced insulation, and an attached 2-car garage. A perfect harmony of luxury, light, and modern design-14 Walsh Ave delivers a lifestyle that is both elegant and effortless. (id:61852)
Exp Realty
7 - 1241 Mccraney Street E
Oakville, Ontario
MATURE COLLEGE PARK! PRIVATE ENCLAVE OF 16 EXCLUSIVE TOWNHOMES BACKING ONTO McCRANEY VALLEY TRAIL! PREMIUM END-UNIT CONDOMINIUM TOWNHOME SURROUNDED BY PARKS AND NATURE TRAILS! This sought-after family-friendly community is within walking distance of Montclair Public School, St. Michael Catholic Elementary School, White Oaks Secondary School, Sheridan College, and Oakville Place. This well-designed townhome features a spacious main level offering a dining room that is open to the living room with a woodburning fireplace ("as is" condition) and a sliding door walkout to the patio, plus an updated kitchen equipped with stainless steel appliances, pantry, and bright breakfast nook. Upstairs you'll find an oversized primary bedroom with a walk-in closet and two-piece ensuite, two additional bedrooms, and a four-piece main bathroom. The partially finished basement offers a generous recreation room, laundry/utility room, and an abundance of storage space. Additional highlights include hardwood flooring throughout the living and dining areas, bay windows in the kitchen, living room, and primary bedroom, an attached garage with access to the backyard, and new decorative privacy screens at the side of the property to be installed by the condominium corporation. The monthly condominium fee of $635.53 covers building insurance, water, landscaping, snow removal, and parking. With easy access to public transit, the GO Train, and major highways, commuting is a breeze. Close to essential amenities yet nestled in a peaceful natural setting, this property offers the perfect blend of lifestyle, comfort, and convenience - an opportunity not to be missed. (some images contain virtual staging) (id:61852)
Royal LePage Real Estate Services Ltd.
56 Livia Herman Way N
Barrie, Ontario
Welcome to your dream home! Nestled in an excellent location, this charming raised bungalow boasts three spacious bedrooms plus a versatile additional room, perfect for a home office or guest bedroom. With three luxurious bathrooms, including a master ensuite, convenience and comfort are at the forefront. Step inside and be greeted by a bright and airy open-concept layout, ideal for both entertaining and everyday living. The kitchen, adorned with modern appliances and ample counter space, seamlessly flows into the dining area and living room, creating an inviting atmosphere for gatherings with family and friends. But the real gem of this property lies outdoors. Escape the hustle and bustle of everyday life in your own private oasis, complete with a sparkling saltwater swimming pool. Whether you're lounging poolside on a sunny afternoon or enjoying a refreshing dip after a long day, this backyard paradise offers endless opportunities for relaxation and rejuvenation. Situated on a serene and quiet street, yet conveniently close to shopping amenities and major highways, this home truly offers the best of both worlds. Don't miss your chance to experience the epitome of modern living in this exceptional property. (id:61852)
RE/MAX West Realty Inc.
46 Maryvale Crescent
Richmond Hill, Ontario
Outstanding Ravine Build Opportunity In Prestigious Richvale. Richmond Hill's Most Sought-After Neighbourhood. Exceptional Mostly Table Land Lot Of the Utmost Privacy. Prestigious And Quiet Crescent Amongst $10+ Mill Residences. Stunning Plans Available For 11,428sf Of Living Area. Steps To Top-Rated Schools, Shops+Eateries, And Public Transit. Quick Drive To Golf And Highways Access. (id:61852)
RE/MAX Realtron Barry Cohen Homes Inc.
29 - 560 Waverly Street N
Oshawa, Ontario
Discover refined comfort in a quiet, family-friendly community at Creekside Townhomes, where modern upgrades meet the charm of a mature neighbourhood. Nestled in North Oshawa, this 3 bedroom, 1.5 bathroom townhome is designed to meet the needs of growing families, professionals and anyone looking to enjoy the best of suburban living with urban convenience. (id:61852)
Homewise Real Estate
1 Bridgid Drive
Whitby, Ontario
Luxury Living, Prime Location & Built-In Income! Welcome to Williamsburg, one of Whitby's most desirable family communities, where this fully renovated 2023 masterpiece delivers comfort, sophistication, and exceptional value.This home has it all... high-end finishes, a resort-style backyard, and a legal 2-bedroom basement apartment generating $1,800/month. The basement suite includes a private side entrance, full kitchen, separate laundry, and modern finishes - ideal for steady rental income, extended family, or guests. Sitting on a rare pie-shaped corner lot, the backyard is a true showstopper. A 100-ft wide oasis featuring: Heated saltwater kidney-shaped pool with new liner, cover, and equipment (2023), Expansive 26' x 18' deck and 14' x 14' gazebo, BBQ shed, fire pit area, two powered sheds, Lush landscaping and elegant stonework from the pool to the driveway. it is designed for unforgettable gatherings and everyday relaxation. Inside, the home blends luxury and functionality with Chef-inspired kitchen with a massive 10' x 4' island, marble backsplash, pot filler, 36" gas stove & under-cabinet lighting. Waffle ceilings, crown molding, 7" baseboards, zebra blinds, insulated garage door (2024) Cozy family room with a sleek 60" fireplace. Spiral hardwood staircase, high-end lighting, and premium finishes throughout. 4 spacious bedrooms including a primary retreat with a spa-like 5-piece en suite, 3 additional full bathrooms offering convenience for the whole family. Perfectly located to top-rated schools, Thermea Spa, Heber Down Conservation Area, Cullen Gardens, shopping, dining, and easy access to Hwy 412/407/401. (id:61852)
Realty One Group Reveal
1119 - 115 Denison Avenue
Toronto, Ontario
Tridel's newest community MRKT Condominiums. Luxury living with all of what downtown Toronto has to offer directly at your doorstep. Rare to find wide, spacious and bright 2 bedroom.The suite features a fully equipped modern kitchen with built-in appliances, stone counter tops and access to the large balcony. Enjoy the resort-like amenities including multi-level gym, outdoor rooftop pool, bbq terrace, co-working space with meeting rooms, kids game room, and much more. Excellent location at Kensington Market, U of T, Chinatown, Queen West, King West, and walk to St Patrick Subway station or TTC streetcars.Tridel's newest community MRKT Condominiums. Luxury living with all of what downtown Toronto has to offer directly at your doorstep. Rare to find wide, spacious and bright 2 bedroom.The suite features a fully equipped modern kitchen with built-in appliances, stone counter tops and access to the large balcony. Enjoy the resort-like amenities including multi-level gym, outdoor rooftop pool, bbq terrace, co-working space with meeting rooms, kids game room, and much more. Excellent location at Kensington Market, U of T, Chinatown, Queen West, King West, and walk to St Patrick Subway station or TTC streetcars. (id:61852)
Nu Stream Realty (Toronto) Inc.
Unknown Address
,
Luxurious 3 Bed/2 Bath Tribute Condo, Bright & Spacious Southeast Corner Unit With Wrap Around Balcony 256 Sf, Panoramic Clear City & Lake views From Floor to Ceiling Windows, 9 Foot Ceiling, Walking Distance to Loblaw, LCBO, Subway, Ryerson, U Of T, Financial District, Dundas Square, Eaton Centre, 24 Hrs Concierge, Fitness Centre, Party Room, Theatre, Study Hall, Outdoor Terrace And More. (id:61852)
Aimhome Realty Inc.
1 - 101 Bedford Road
Toronto, Ontario
Stunning Huge 1 Bedroom 1 Bathroom w/ Large Walk-in Closet, Main Level Unit In The Heart Of The Annex On The Prestigious Bedford Rd. Steps To Yorkville. Beautifully Renovated Unit Complete With New Kitchen, Bathroom, Floors And Windows. Soaring Ceilings, Striking Hardwood Floors On the Iconic Bedford Rd. Steps To All Toronto Has To Offer. Don't Miss Out On This Fantastic Opportunity! Extremely Rare Luxury Annex Rental Opportunity. 97 Walk Score, 96 Transit Score Steps To The Annex, Yorkville, Bloor St, Ttc, Toronto's Best Restaurants, Schools, Parks & So Much More! Students Welcome! (id:61852)
Royal LePage Peaceland Realty
67 Marlene Johnston Drive
East Gwillimbury, Ontario
This beautifully designed 4-bedroom, 4-bathroom detached home offers an impressive layout with 10-foot ceilings on the main floor and 9-foot ceilings on the second level, creating a bright and airy atmosphere throughout. Situated on a wide lot with excellent frontage with no sidewalk to the ideal north-south orientation and oversized windows that invite abundant natural light into every room. Enjoy the perfect balance of contemporary style and functional living space. Conveniently located just minutes to Hwy 404, GO Station, schools, parks, shopping plazas, and all essential amenities. A must-see for families seeking comfort, style, and convenience! (id:61852)
Eastide Realty
Unknown Address
,
Priced to sell! Live upstairs and rent out the walkout basement for extra income! Welcome to 196 Millwood Crescent, a beautifully updated semi-detached house with 1,720 sq. ft. of finished living space in one of Pioneer Park's most family-friendly neighborhoods. This move-in-ready home has been extensively renovated with new flooring, fresh paint, modern pot lights, updated vanities, and brand-new kitchen appliances (June 2025).The main floor offers two bright bedrooms, a full washroom, a spacious living/dining area, and a large kitchen with a separate pantry. The fully finished walk-out basement adds great versatility with two additional rooms, a second full washroom, and a large family/rec room featuring a cozy fireplace and access to a beautifully landscaped, tree-lined backyard-your own peaceful, cottage-like retreat. Located minutes from Pioneer Park Plaza (Zehrs, Shoppers, LCBO, Tim Hortons), Indian grocery stores, restaurants, greenspaces, and top-rated schools. Close to the Doon Pioneer Park Community Centre, library, public transit, and Highway 401.Whether you're starting a family, downsizing, or looking for a turnkey home in a prime location, this property offers exceptional comfort and value.Book your private showing today! (Some listing photos are virtually staged.) (id:61852)
Homelife Silvercity Realty Inc.
1091 Rippingale Trail
Peterborough, Ontario
Exceptional Investment Opportunity - Beautiful Home With POSITIVE Rental Potential In North Peterborough Discover This Versatile And Well-Maintained Property Located In A Desirable Peterborough Neighborhood - Perfect For Homeowners, Investors, Or Those Looking To OFFSET Their Mortgage With Rental Income. This Charming 3+3 Bedroom, 3+1 Bathroom Home Offers Spacious Living Areas, Modern Updates, And A Basement Unit - Ideal For Generating Passive Income Or Accommodating Extended Family. Main Features: Bright & Spacious Main Floor: Open-Concept Living/Dining Area With Large Windows And Vinyl Flooring Throughout. Updated Kitchen: Stylish Cabinetry, Modern Appliances, Walk-In Pantry, And Ample Counter Space Make It A Joy To Cook And Entertain. Three Comfortable Bedrooms: Perfect For Families, With Room To Grow Or Convert Into A Home Office Finished Basement Unit: Features A Full Bathroom, Kitchenette, Laundry, And 3 Additional Bedrooms - Ready To Rent Or Airbnb For Extra Income. Private Driveway & Parking For Multiple Vehicles. Prime Location: Situated Close To Trent University, Fleming College, Public Transit, Parks, Shopping, And Major Commuter Routes - Making This Home Highly Attractive To Both Families And Renters Alike. Future Growth Potential: Peterborough Is Set To Benefit From The Upcoming High-Speed Rail Project Connecting Toronto To Québec City, With A Planned Stop In Peterborough. This Development Is Expected To Significantly Enhance Accessibility, Attract New Businesses, And Increase Long-Term Property Values In The Area. Whether You're Looking For A Smart Investment Or A Beautiful Home With Mortgage-Helping Potential, This Property Delivers Flexibility, Comfort, And Opportunity. Don't Miss Your Chance - Book Your Private Showing Today! (id:61852)
Homelife/future Realty Inc.
Bsmt - 26 Westfield Crescent
Hamilton, Ontario
Legal Two-Bedroom Basement Apartment available in a quiet neighborhood, registered as a second dwelling unit. This bright and spacious unit features a modern kitchen, combined living and dining area, private in-unit laundry, and a separate side entrance for convenience and privacy. Includes one parking spot, with tenants responsible for 30% of utilities. (id:61852)
Homelife/miracle Realty Ltd
815 - 1133 Cooke Boulevard
Burlington, Ontario
Welcome to modern, low-maintenance living in a highly sought-after Burlington neighbourhood where convenience and lifestyle come together effortlessly. This upgraded 3-storey end-unit townhome offers underground parking, easy access to major highways, and the rare ability to walk to Aldershot GO - perfect for commuters and those who love staying connected. Just minutes away, enjoy the waterfront, Downtown Burlington's vibrant dining scene, boutique shopping, scenic trails, and all your day-to-day essentials. Inside, the home has been freshly painted throughout and enhanced with upgraded light fixtures that elevate the contemporary feel. The open-concept layout is both functional and inviting, featuring light hardwood flooring and an airy flow ideal for everyday living and entertaining alike. The modern kitchen is a true highlight, complete with stainless steel appliances, quartz countertops, tile backsplash, and a stylish breakfast bar that opens into the bright dining area - perfect for hosting family dinners or enjoying relaxed mornings. The spacious living room offers plenty of space to unwind, while a convenient 2pc powder room rounds out the main level. Upstairs, the generous primary bedroom serves as a peaceful retreat with a spacious walk-in closet and private balcony, ideal for enjoying your morning coffee or winding down at the end of the day. An additional bedroom and a well-appointed 4pc main bath provide comfort and flexibility for guests, a home office, or personal space. Adding to its appeal is the expansive rooftop terrace - a standout feature offering the perfect setting for outdoor entertaining, summer evenings, or simply soaking up the sun in your own private escape. A move-in-ready opportunity that combines modern upgrades, thoughtful design, and an unbeatable location for a truly effortless lifestyle. (id:61852)
Royal LePage Burloak Real Estate Services
208 - 3835 Lake Shore Boulevard W
Toronto, Ontario
This spacious and modern 2-bedroom low-rise condo offers exceptional convenience-located directly across from Long Branch GO Station, with 24-hour TTC and Mississauga transit at your doorstep. The unit features a beautifully updated kitchen, stylish laminate flooring throughout and a walkout to an open balcony, perfect for enjoying fresh air and natural light. Ample ensuite storage adds to the functionality of the space. Ideally situated close to shopping, parks, schools, Downtown Toronto, major highways, and the airport, this condo delivers both comfort and connectivity. (id:61852)
Royal LePage Porritt Real Estate
2806 - 10 Park Lawn Road
Toronto, Ontario
Stunning 1-bedroom condo featuring a separate living area, modern finishes, and a highly functional layout. Enjoy a spacious walk-in closet, wood flooring throughout, and in-suite laundry. Located on the 28th floor with beautiful views. Parking and locker included. The building offers exceptional lifestyle amenities, including a gym and party room with lake views on the top floor. Just steps to the lake, parks, grocery stores, and public transit, with quick access to the highway. A must-see unit in a prime location! (id:61852)
King Realty Inc.
