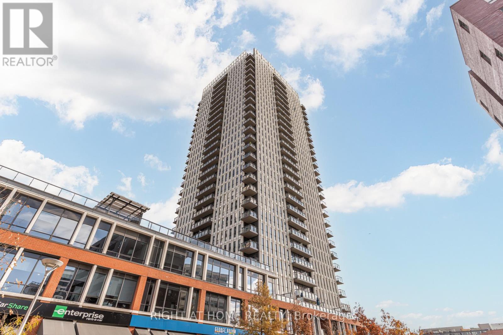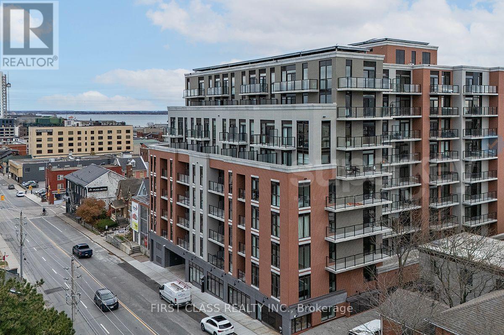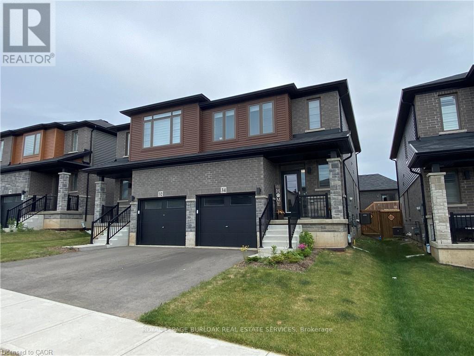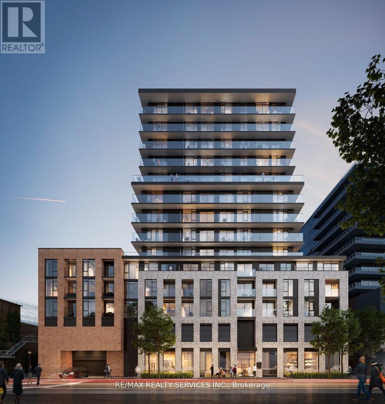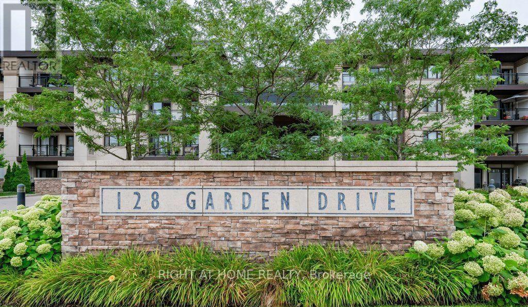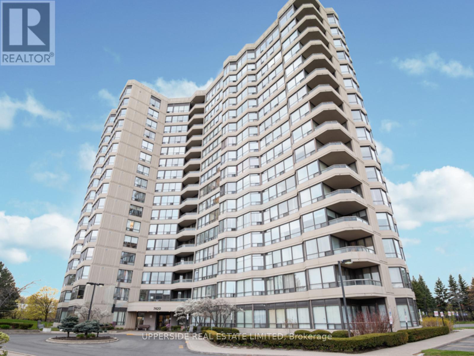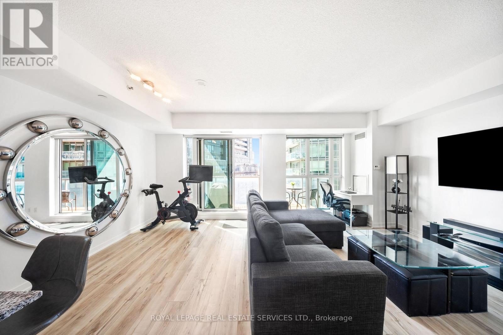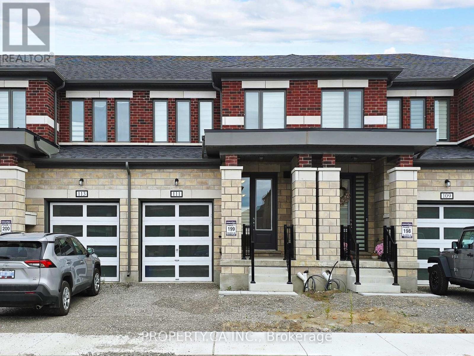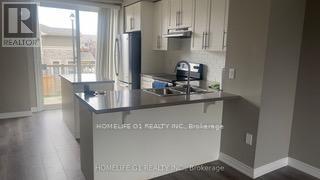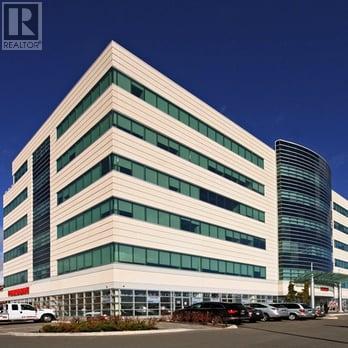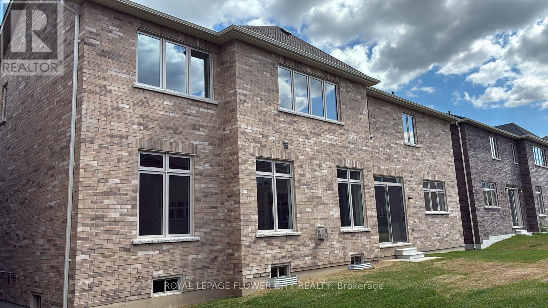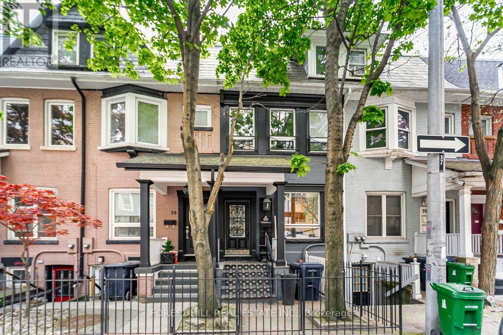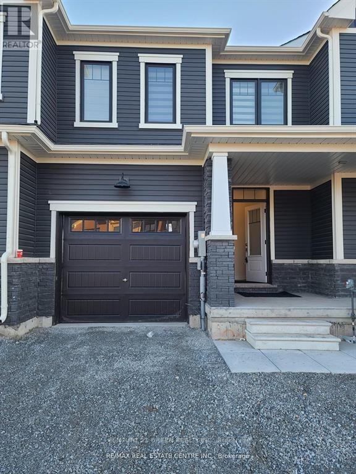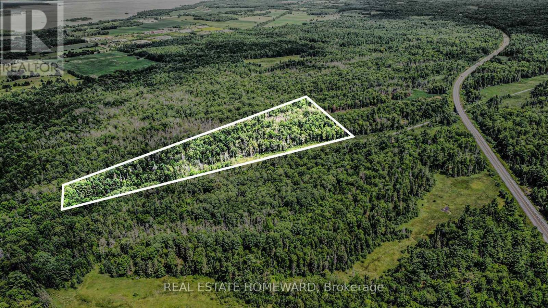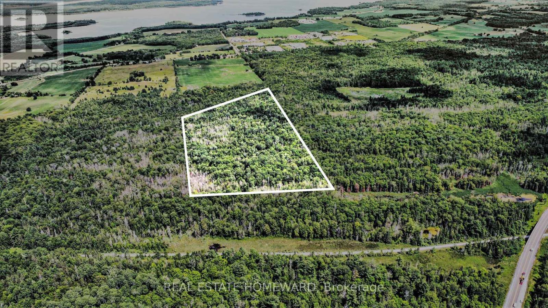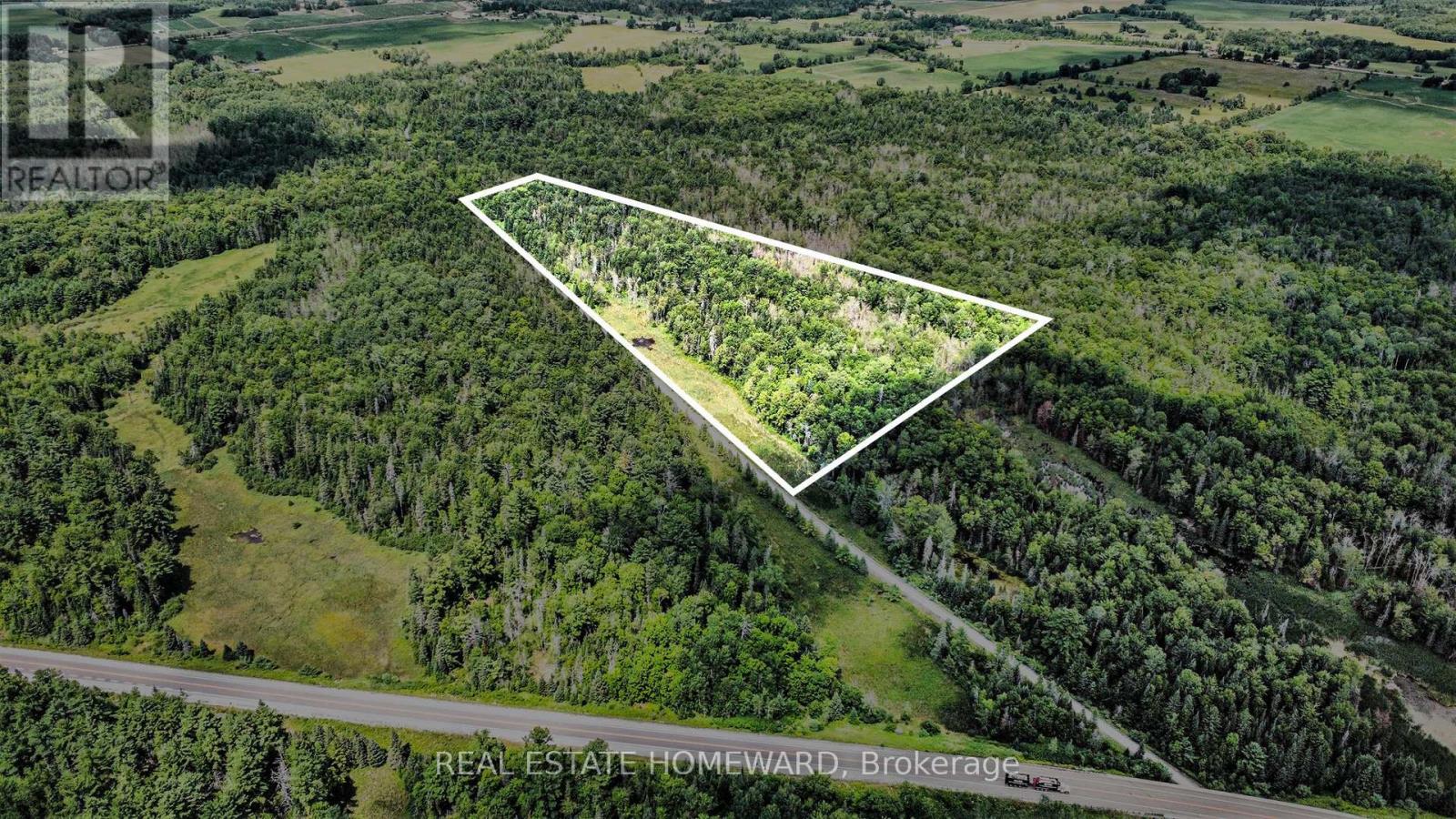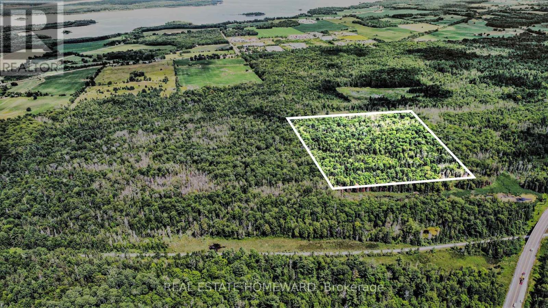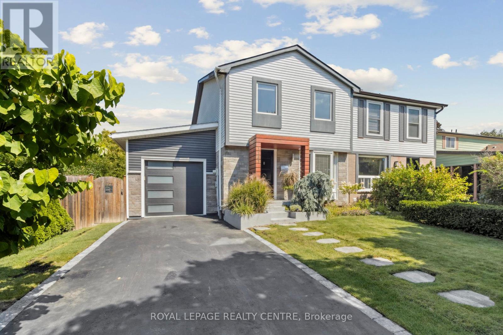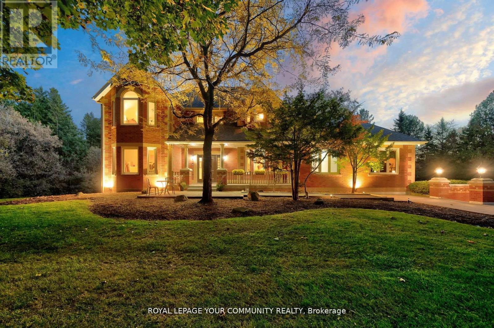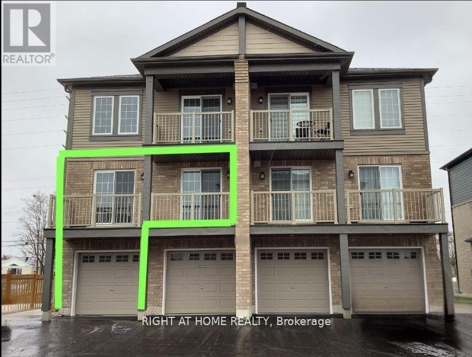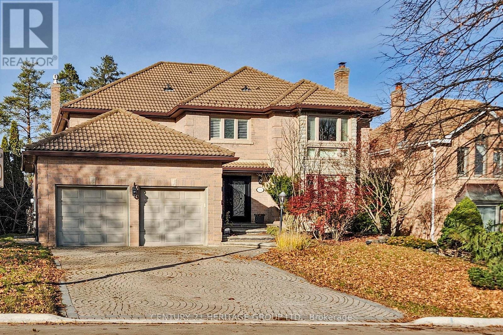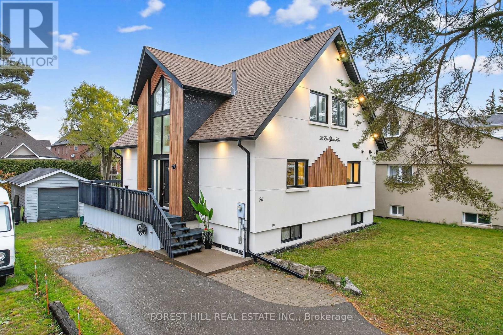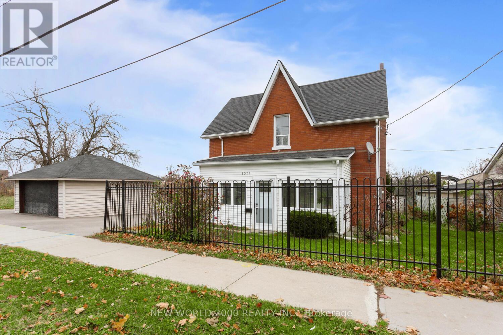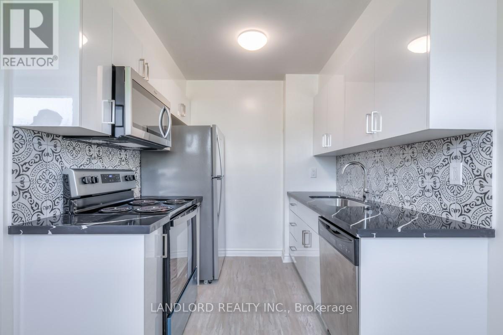2213 - 55 Regent Park Boulevard
Toronto, Ontario
Discover urban living at its finest in this bright and modern 1-bedroom, 1-bathroom condo at 55 Regent Park Blvd, nestled in one of Toronto's most dynamic and rapidly growing neighbourhoods. This thoughtfully designed suite features an open-concept layout, massive windows, and a stylish contemporary kitchen with stainless steel appliances and ample storage. Step onto your private balcony and take in breathtaking lake and city views allowing for the perfect backdrop for morning coffee or evening unwinding. The spacious bedroom offers generous closet space and serene natural light, while the sleek 4-piece bathroom provides a spa-like feel. Located in a vibrant community with top-tier building amenities, including a fitness centre, lounge, billiards room, rooftop terrace, party room, and 24-hour concierge. Just steps to parks, transit, grocery stores, cafes, and all that downtown Toronto has to offer. Whether you're a first-time buyer, investor, or professional seeking convenience and comfort, this condo delivers exceptional value and unbeatable views. (id:61852)
Right At Home Realty
403 - 223 Princess Street
Kingston, Ontario
Living At Crown Condos Puts You Right In The Heart Of Kingston's Historic Commercial Spine! A Never-Lived-In 1 Bedroom Suite In A True, Urban Location! Princess Street Is A Primary Bus Route And Major Artery In The Retail & Lifestyle Corridor Of Kingston - Running From The Waterfront Through Downtown And Out Toward The University Districts; Surrounded By National Brands, Student & Professional Foot Traffic. Queens University Is Only a 10 Minute Walk & St. Lawrence College Is A Short Transit Ride Away. Walk To Groceries, Cafe's, Banks, Medical, Entertainment Venues, Waterfront & Much More! (id:61852)
First Class Realty Inc.
34 Baker Lane
Brant, Ontario
Bright, spacious, open concept 3 bed, 2.5 bath semi built in 2021. Available December 1st. Approximately 1,492 square feet (as per builder's plans). The main floor features quality hardwood and ceramic floors. The spacious Kitchen overlooks the Living room and features stainless steel appliances, quartz counters, undermount sink, centre island with breakfast bar, ceramic backsplash and extended maple cabinetry. The 2nd floor offers the convenience of an upper level laundry and has 3 spacious bedrooms including the Primary Bedroom which features a walk-in closet and 3 piece ensuite bath. Fully fenced rear yard. Quick access to the 403 and Close to all amenities, including grocery store, Gym, Pharmacies, Hospital, Restaurants, Trails, Parks, Rec Center and so much more. Tenants are responsible for all utilities (gas, electricity, water, water heater, air exchanger), lawn maintenance and for the removal of ice/snow. All tenants are to provide Full Equifax/Trans Union credit scores, rental application, Employment & reference letters and proof of income, and bank statements if needed. (id:61852)
Royal LePage Burloak Real Estate Services
410 - 1 Jarvis Street
Hamilton, Ontario
Unveiling modern living at 1 Jarvis, Hamilton's vibrant new address. This stunning 2-bed, 2-bath suite boasts a bright interior, sleek finishes, and a gourmet kitchen perfect for entertaining. Step outside and soak up the sun on your expansive 300 sq ft terrace a true rarity! 15 Min-Walk From To Area Amenities Like Restaurants, Bars, Cafes, Museums & Entertainment and more. Within 10 Mins to major educational institutions like McMaster University, Hillfield Strathallan College, Mohawk College. Enjoy the building's luxurious amenities, including a party room, yoga studio, fitness center, and co-working space urban living redefined. Experience the difference with attentive building management dedicated to your comfort. This is your chance to live in Hamilton's most desirable new development! Pictures from earlier listing. Some pics virtually staged. (id:61852)
RE/MAX Realty Services Inc.
419 - 128 Garden Drive
Oakville, Ontario
Well Maintained Building In South Oakville - 2 Bdrm 2 Bath Condo, Open Concept Liv & Din Area With Large Windows. Kitchen W/High-End Ss Applncs, Ample Counter Space. Great custom made closets and cabinets on living room and second bedroom. Spacious Primary Suite W/2 W-I Closets & Spa-Like Ensuite Bath. Has Gas Line Hook-Up For Bbq. 2 Owned Parking Spots Conveniently Located Right Beside Elevator. One Storage Locker On The Same Floor As Unit. Bldg Amenities Incld: Fitness Center, Party Rm, Roof Top Terrace W/Views Of The City & Undrgrnd Visitor Prkng. (id:61852)
Right At Home Realty
512 - 7420 Bathurst Street
Vaughan, Ontario
Welcome to Promenade Towers, where comfort, convenience, and community come together. This spacious and well-maintained 2+1 bedroom condo offers 1,250 sq. ft. of thoughtfully designed living space with laminate flooring throughout. Enjoy an abundance of natural light from the large north-facing windows, providing bright, open views all day long. The functional layout includes a generous living/dining area, a versatile solarium ideal for a home office, and two well-sized bedrooms. Lots of closet/storage space. Roll-in shower in primary bedroom. Just steps to transit and Promenade Mall, this location delivers unmatched accessibility to shopping, dining, and everyday essentials. Residents enjoy a full suite of amenities, including a party room, outdoor pool, squash court, billiards and ping pong rooms, a gym, sauna, and ample visitor parking. The property features 24/7 gated security for peace of mind. The building is currently undergoing renovations, offering future value and refreshed common spaces. Perfect for those seeking space, convenience, and a vibrant community. Don't miss this opportunity! (id:61852)
Upperside Real Estate Limited
708 - 69 Lynn Williams Street
Toronto, Ontario
Step into this beautifully updated 1-bedroom condo that perfectly blends comfort, style, and convenience. Situated in one of Toronto's most vibrant and sought-after neighborhoods, this spacious suite features an open-concept living and dining area, highlighted by stunning floor-to-ceiling windows that fill the space with natural light. Enjoy the benefits of brand-new vinyl flooring and fresh paint (both completed in August 2025) giving the entire unit a clean, modern feel from the moment you walk in. The sleek kitchen is equipped with full-sized stainless steel appliances, and ample counter space perfect for home chefs and entertainers alike. The generously sized bedroom offers a peaceful retreat, complete with a walk-in closet for all your storage needs. Just steps from grocery stores, boutique shopping, trendy restaurants, waterfront trails, parks, and bike paths, this location offers unbeatable convenience. With the TTC and Exhibition GO Station nearby, commuting is quick and easy. Whether you're a first-time buyer, young professional, or investor, this move-in-ready condo checks all the boxes for stylish and connected urban living. (id:61852)
Royal LePage Real Estate Services Ltd.
111 Corley Street
Kawartha Lakes, Ontario
Step into 111 Corley St, Lindsay and discover this brand new, turn-key townhouse located in the coveted Sugarwood Community. The property boats 3 spacious bedrooms, 3 bathrooms, and a beautiful open concept kitchen and living area. Large windows throughout the home encourage plenty of natural light. Enjoy a fully equipped kitchen with brand new stainless steel appliances, stone countertops, upgraded engineered wood flooring, and a large kitchen island. The home is complemented with a single car garage equipped with an automatic garage door opener for secure parking along with a driveway to fit additional vehicles. A hospital, places of worship, schools, parks and Lindsay Square surround the home, all within a 5 minute drive or less! (id:61852)
Property.ca Inc.
2 - 1890 Rymal Road E
Hamilton, Ontario
Three Storey Townhouse in the heart of Hamilton. Ideally suited for a young couple/family. Stainless steel appliances, good sized bedrooms. Family room can be used as a third bedroom. Open concept! Close to all amenities such as school, shopping, plaza and much more. Tenant pays all the utilities which is 100% (id:61852)
Homelife G1 Realty Inc.
601 - 2250 Bovaird Drive
Brampton, Ontario
Premium corner office spaces available for lease in the sought-after Springdale Professional Centre next to William Osler Hospital. Out of 6 office spaces in the unit, 3 are already occupied and 3 are available for lease. The suite includes a reception area, pantry, and ensuite 2-pc washroom. Top-floor corner location with balcony, north exposure, and abundant natural light. Ideal for medical and professional users including doctors, lawyers, accountants, insurance, and consultants. Modern Class-A building with geothermal systems and strong professional tenant mix. Tenant pays utilities; landlord pays taxes and insurance. Excellent opportunity in Brampton's prime medical corridor. (id:61852)
Century 21 People's Choice Realty Inc.
26 Twinleaf Crescent
Adjala-Tosorontio, Ontario
Brand new, never-lived-in home in the desirable community of Adjala-Tosorontio, featuring 4 spacious bedrooms, 5 well-appointed washrooms, and a main-floor den ideal for a home office or study. This beautifully designed property offers a bright and functional layout with 10-foot ceilings on the main floor, creating an open and luxurious feel throughout. Built with quality craftsmanship and modern finishes, this home provides exceptional comfort and style for today's family. Be the first to own and enjoy this stunning new build in a growing and sought-after neighbourhood. (id:61852)
Royal LePage Flower City Realty
Upper - 37 Granby Street
Toronto, Ontario
Inspired by the elegance of a classic New York brownstone, this exceptional executive residence offers two full levels of refined living in the heart of the city. Graciously scaled rooms, thoughtful separation of space, and an atmosphere of quiet sophistication create a home that is both grand and deeply comfortable.Every detail has been meticulously curated: massive walk-in closet, coffered ceilings, rich custom millwork, bespoke built-ins, mosaic tile accents, and wide-plank hardwood flooring. The chef's kitchen is a centrepiece of the home, showcasing marble counters and premium, integrated appliances befitting a residence of this calibre.Designed for elevated living and effortless entertaining, the expansive rooftop terrace offers sweeping skyline views-your private vantage point above the city.Situated just steps from Yonge & College, this residence places you at the centre of Toronto's most connected neighbourhood with immediate access to transit, parks, grocers, cafés, restaurants, and everyday conveniences. A rare blend of space, luxury, and urban proximity, this is downtown living without compromise. (id:61852)
Forest Hill Real Estate Inc.
47 Rowlock Street
Welland, Ontario
Welcome to Modern Freehold Townhome in Desirable Dain City. This stunning, likely new 2-storey freehold townhouse offers the perfect blend of style, comfort, and convenience in a growing family-friendly community. Built in 2022, it features 3 spacious bedrooms, 2.5 bathrooms. This is an excellent opportunity to own a move-in ready home in a growing family-friendly neighborhood. Perfect location for nature lovers. Close To All Amenities, Schools, Big Box Stores, Shopping Area & Niagara College. Short Drive To Nickel Beach, Niagara-On-The-Lake, Niagara Falls, Falls View Casino, Niagara outlet mall. **EXTRAS** Only 20 minutes to the QEW and just an hour's drive from the city, this home is perfectly situated for convenient access to major routes. Close to shopping complexes, just a short trip away from Niagara-On-The-Lake & Niagara Falls (id:61852)
Century 21 Green Realty Inc.
57143.0030 Vacant Land
Laurentian Valley, Ontario
Prime Opportunity Near Ottawa. Discover a rare opportunity to own a beautiful parcel of vacant land in the sought-after Laurentian Valley. Set amidst a peaceful, natural landscape, this expansive lot offers the perfect setting for your future investment project. Enjoy the privacy and tranquility of rural living with convenient access to major amenities, schools, shopping, and year-round recreation. Surrounded by scenic forest and rolling countryside, this property is ideal for nature lovers, outdoor enthusiasts, and anyone seeking space to grow. Don't miss out on this unique opportunity to invest in one of Eastern Ontario's most desirable and fast-growing regions. (id:61852)
Real Estate Homeward
57143.0113 Vacant Land
Laurentian Valley, Ontario
Prime Opportunity Near Ottawa. Discover a rare opportunity to own a beautiful parcel of vacant land in the sought-after Laurentian Valley. Set amidst a peaceful, natural landscape, this expansive lot offers the perfect setting for your future investment project. Enjoy the privacy and tranquility of rural living with convenient access to major amenities, schools, shopping, and year-round recreation. Surrounded by scenic forest and rolling countryside, this property is ideal for nature lovers, outdoor enthusiasts, and anyone seeking space to grow. Don't miss out on this unique opportunity to invest in one of Eastern Ontario's most desirable and fast-growing regions. (id:61852)
Real Estate Homeward
57143.0052 Vacant Land
Whitewater Region, Ontario
Prime Opportunity Near Ottawa. Discover a rare opportunity to own a beautiful parcel of vacant land in the sought-after Whitewater Region. Set amidst a peaceful, natural landscape, this expansive lot offers the perfect setting for your future investment project. Enjoy the privacy and tranquility of rural living with convenient access to major amenities, schools, shopping, and year-round recreation. Surrounded by scenic forest and rolling countryside, this property is ideal for nature lovers, outdoor enthusiasts, and anyone seeking space to grow. Don't miss out on this unique opportunity to invest in one of Eastern Ontario's most desirable and fast-growing regions. (id:61852)
Real Estate Homeward
57143.0071 Vacant Land
Whitewater Region, Ontario
Prime Opportunity Near Ottawa. Discover a rare opportunity to own a beautiful parcel of vacant land in the sought-after Whitewater Region. Set amidst a peaceful, natural landscape, this expansive lot offers the perfect setting for your future investment project. Enjoy the privacy and tranquility of rural living with convenient access to major amenities, schools, shopping, and year-round recreation. Surrounded by scenic forest and rolling countryside, this property is ideal for nature lovers, outdoor enthusiasts, and anyone seeking space to grow. Don't miss out on this unique opportunity to invest in one of Eastern Ontario's most desirable and fast-growing regions. (id:61852)
Real Estate Homeward
3383 Tallmast Crescent
Mississauga, Ontario
This Beautifully Finished Semi-Detached Home Features A Stunning Backyard Retreat, Offering A Rare Blend Of Privacy And Convenience In One Of Mississauga's Most Sought-After Erin Mills Neighbourhoods. From The Moment You Arrive, The Charming Curb Appeal Will Captivate You. Step Inside To A Thoughtfully Designed, Fully Finished Interior. The Open-Concept Layout Seamlessly Connects The Spacious Living Room With Its Bay Window And Abundant Natural Light To Modern Chef's Kitchen. Featuring Stainless Steel Appliances, Ample Cabinetry, Quartz Countertops, And A Cozy Dining Area, The Kitchen Opens Onto A Deck With A Hot Tub And A Picturesque Backyard - Perfect For Entertaining. This Home Boasts Many Upgrades, Including Hardwood Floors, Pot Lights, Quartz Countertops, Stainless Steel Appliances, Heated Bathroom Floors, A Garden Shed, And More. It Offers Four Generously Sized Bedrooms And Three Well-Appointed Bathrooms, Providing Ample Space For Growing Families. Situated In A Prime Location, This Property Is Just Minutes From Top-Rated Schools, Lush Parks, Erin Mills Town Centre, Shopping, Credit Valley Hospital, U Of T Mississauga, And Major Highways (403/QEW/407/401), Ensuring Seamless Access To All Amenities. (id:61852)
Royal LePage Realty Centre
508 King Street E
Caledon, Ontario
An Architectural Masterpiece Nestled On An Expansive 0.84- Acre Lot In The Prestigious Valley of Bolton. This Opulent Estate Embodies Unparalleled Elegance and Exquisite Craftsmanship. Designed For the Discerning Buyer, The Home Boasts 9-Foot Ceilings On the Main Floor, An Awe-Inspiring 30-Foot Foyer That Opens To Three Levels, Dual Scarlett O'Hara Staircases That Gracefully Wind Through The Residence. The Family Room And Primary Suite Feature Breathtaking Cathedral Ceilings, While The Custom Millwork, Wainscotting, And Intricate Crown Moulding Throughout Showcase The Home's Refined Artistry. The Gourmet French Inspired Maple Kitchen Is A Culinary Dream, Complete With Built-In KitchenAid And Miele Appliances, Granite Countertops, An Oversized Custom Hood, And A Two-Level Island With a Warming Drawer. The Walk-Out Basement, An Entertainer's Haven, Features A Stunning 12-Foot Mahogany And Brass Bar, A Gas Fireplace Framed By A Decorative White Stone Accent Wall, And Expansive Picture Windows That Bathe The Space In Natural Light. A Private Loft Offers A Tranquil Escape, While Smart Home Automation, A Multi-Room Audio System, And Newly Installed 4K Intelligent Cameras Ensure Modern Comfort And Security. Luxurious Imported Materials Adorn Every Corner, From The Hand-Carved Limestone Fireplace Mantle To The Marble-Inspired Porcelain Flooring. This Estate Epitomizes Sophisticated Living, Seamlessly Blending Grandeaur With Functionality In A Coveted Location Steps From The Humber River. (id:61852)
Royal LePage Your Community Realty
#2 - 31 Pumpkin Corner Crescent
Barrie, Ontario
Perfecly Price, Elegant And Contemporary 2 Bedroom Stacked Condo in Sought-After Barrie South! Experience refined urban living in this bright and spacious stacked condo. Designed with an open-concept living, dining, and kitchen area that exudes sophistication and comfort. Sun-filled interiors, sleek finishes, and a functional layout create a seamless blend of style and practicality.Enjoy the convenience of in-suite laundry, generous natural light throughout, and a low-maintenance lifestyle perfectly suited to today's modern professional or quality Investor. Ideally situated close to premier shopping, excellent schools, scenic parks, public transit, and Highway 400, this residence offers the ultimate balance of elegance and accessibility. Perfect for discerning buyers seeking a contemporary home that combines luxury, comfort and an exceptional Barrie location without breaking the bank. (id:61852)
Right At Home Realty
136 Cranberry Lane
Aurora, Ontario
Beautiful Renovated 4 Bdrm Home W/Inground Pool, Situated In One Of Aurora's Most Prominent Neighbourhoods. Over 3,400 Sqft Of Living Space. Open Concept Kitchen & Family Room, Main Floor Office. Newer Windows, Renovated Kitchen And Bathrooms! Professionally Finished W/O Basement Features Recreation Room, Exercise Area & 5th Bedroom With 3 Piece Semi Ensuite. Extras: Lovely Mature Lot With Inground Pool, Large Deck & Gorgeous Backyard - An Entertainer's Delight! (id:61852)
Century 21 Heritage Group Ltd.
26 Elm Grove Avenue
Richmond Hill, Ontario
Beautifully updated and move-in ready 2+2 bedroom home in the heart of Richmond Hill! This stunning property sits just steps from Yonge Street, surrounded by luxury homes and redevelopment projects - offering tremendous long-term value and future severance potential for development. The home features tall vaulted ceilings and expansive floor-to-ceiling windows that fill the space with natural light while overlooking a deep, private, and beautifully landscaped lot. The open-concept kitchen and family room create a warm, inviting flow ideal for entertaining, with a walkout to a peaceful backyard oasis. Designer upgrades throughout elevate every detail, including new appliances (2024), new front and side windows (2024), new garage roof (2025), and updated soffit, fascia, eavestroughs, downspouts (2025), along with fresh exterior stucco (2025). The finished basement includes two additional bedrooms, a full kitchen, and excellent rental potential, making it ideal for extended family or supplemental income. Located in a highly desirable pocket of North Richmond Hill, this home offers top-rated schools, scenic parks, nature trails, and proximity to all major amenities - a rare opportunity to own a turn-key property with both lifestyle appeal and exceptional investment upside (id:61852)
Forest Hill Real Estate Inc.
8071 Kipling Avenue
Vaughan, Ontario
FULLY DETACHED 4 BDRM HOME, MOVE IN READY in The Heart of Woodbridge Parking for 7 vehicles including garage, 2 baths, high-end finishes throughout w Large Modern Kitchen w Island with Ample storage with convenience of an upstairs laundry! steps to Market Lane, shops, Bus transit, grocery, hiways, cafes & restaurants. located in one of Woodbridge's most sought after school districts! Dont miss your chance to own this in Vaughan's most desirable community (id:61852)
New World 2000 Realty Inc.
1 - 2830 Midland Avenue
Toronto, Ontario
Professionally Managed Charming Multi-Level Townhouse Featuring 3 Bed 2 Bath, With An Updated Galley-Style Eat-In Kitchen Boasting Stainless Steel Appliances, A Bright And Spacious Living Room With A Separate Dining Area, Nicely Sized Bedrooms On The Second Floor With Ample Closet Space, A Walk-Out To Yard From The Main Level, Convenient In-Suite Laundry, And An Excellent Walk Score Of 81 Close To Transit, Schools, And Everyday Amenities. A Must See! **EXTRAS: **Appliances: Fridge, Stove, Dishwasher, Washer And Dryer **Utilities: Heat, Hydro and HWT Rental Extra, Water Included **Parking: 2 Spots Included, 1 On Driveway, 1 In Garage (id:61852)
Landlord Realty Inc.
