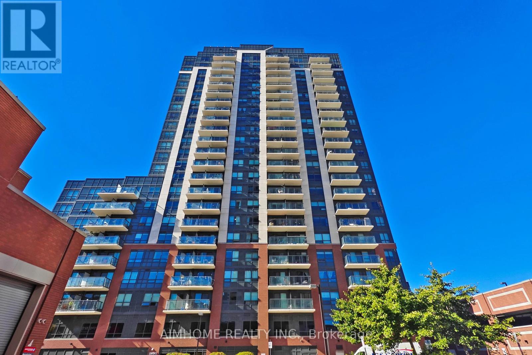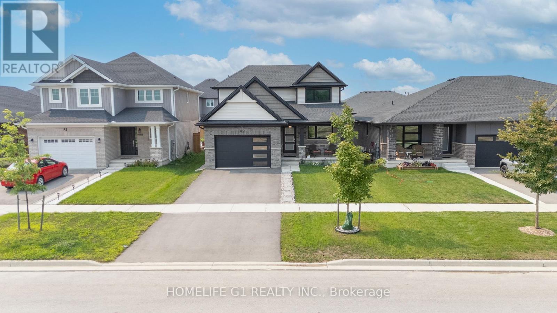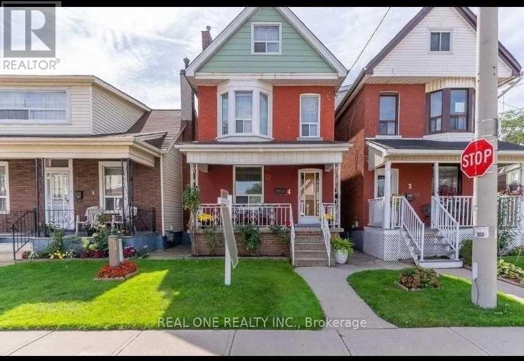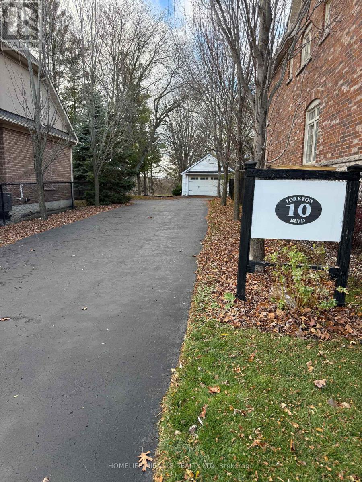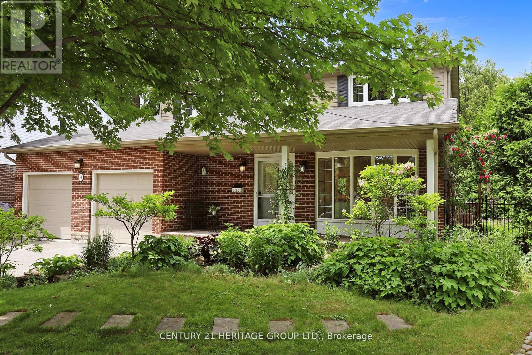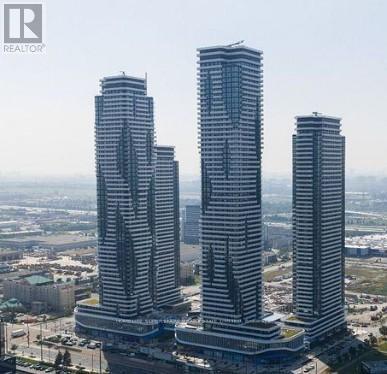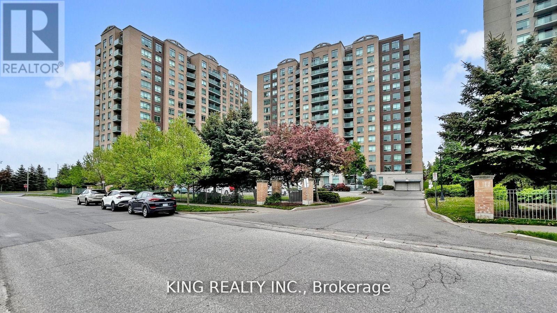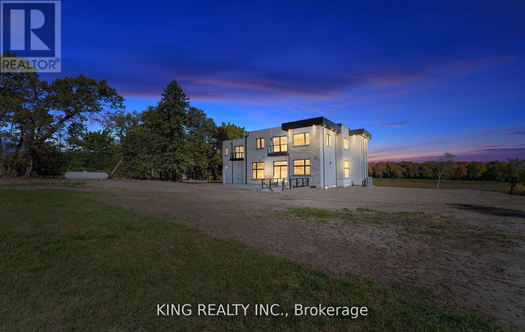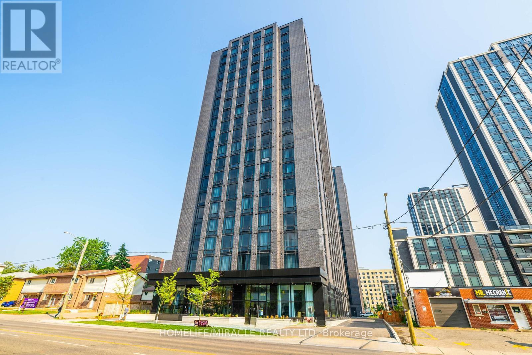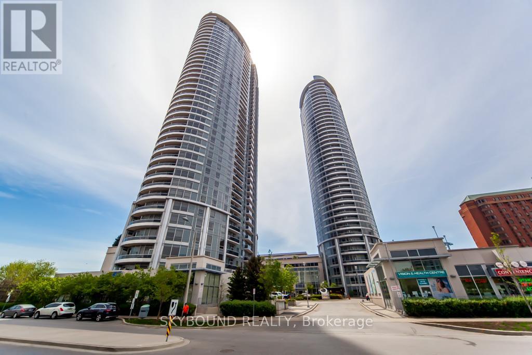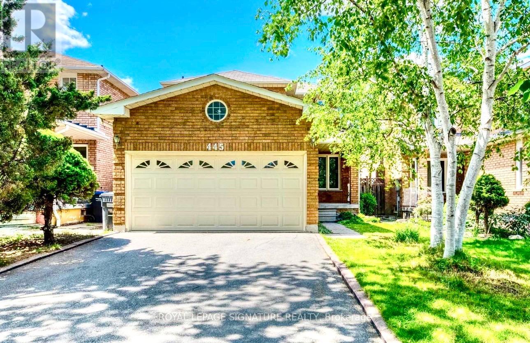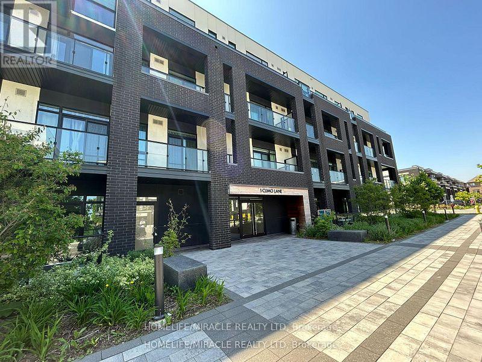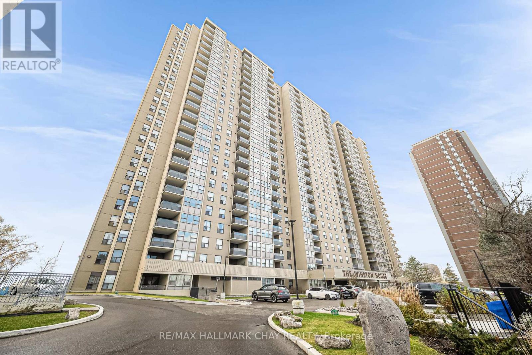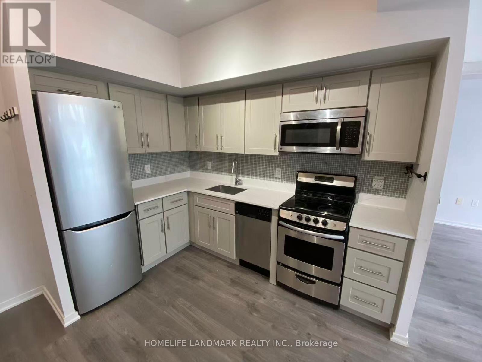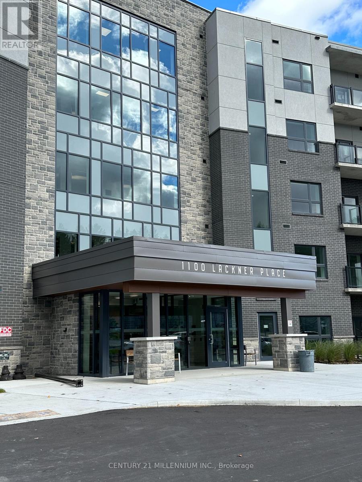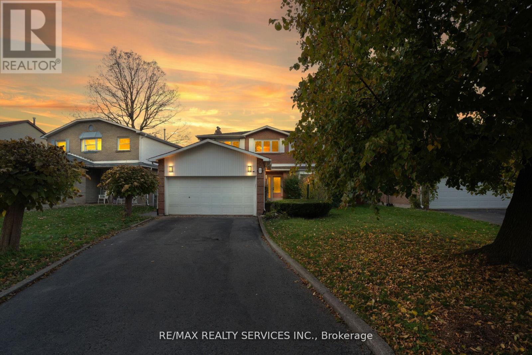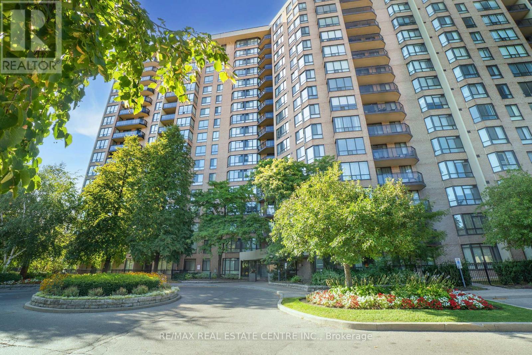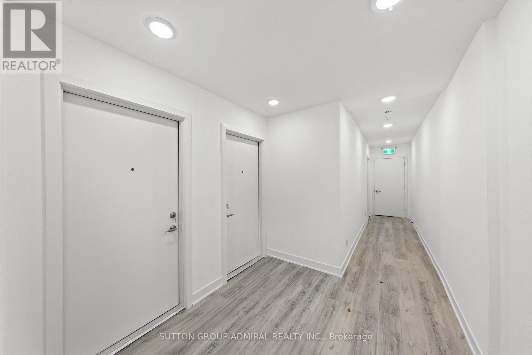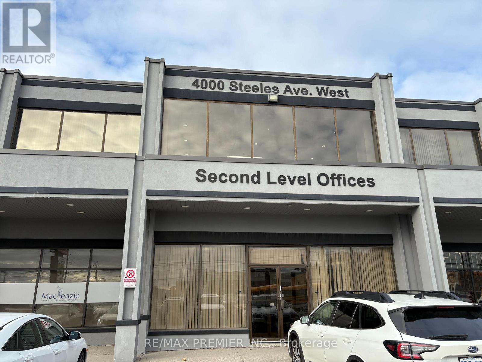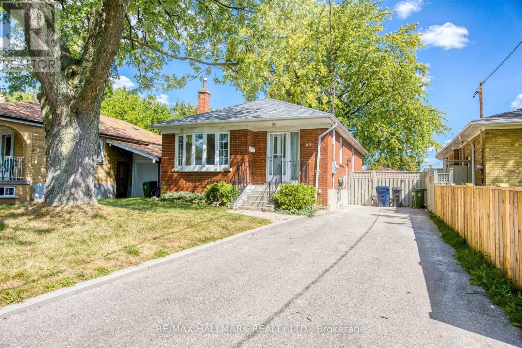311 - 1420 Dupont Street
Toronto, Ontario
See Virtual Tour. Welcome To 1420 Dupont St! This Beautiful Condo Is Located In Toronto's Dovercourt-Wallace Emerson-Junction Community. 1 + Den That Can Be Junior 2 Bed W/2 Full Baths. New Vinyl floor, New fresh paint, New light fixtures. New stove, Conveniently Located Next To Food Basics Grocery Store & Shoppers Drug Mart. Bloor Collegiate Institute zone ( Ontario secondary school ranking 12/745), Walking Distance To Coffee Shops & Amazing Restaurants, & Pubs! Close To Earlscourt Park, Macgregor Park, And Dufferin Grove Park. Dupont St Has A TTC stop, Only Steps Away. Landsdowne Subway Station is also under a 10 Minute Walk. If Driving, You Have Quick Access To the Gardiner Expressway! (id:61852)
Aimhome Realty Inc.
49 Feathers Crossing
St. Thomas, Ontario
Discover modern, energy-efficient, and smart living in this exceptional 1,947 sq. ft. Net Zero Ready, EnergyStar High-Performance detached home, ideally located just minutes from Fanshawe College St. Thomas Campus. Designed for comfort, sustainability, and cutting-edge convenience, this beautifully crafted home features stylish laminate flooring throughout the main level, a spacious kitchen with quartz countertops, an island, and a walk-in pantry. The vaulted great room is anchored by a striking modern gas fireplace, creating a warm and inviting atmosphere. The main-floor primary suite offers a walk-in closet with custom built-ins, a luxurious 3-piece ensuite with a 5 tiled shower and quartz counters, and direct access to a covered patio, perfect for enjoying quiet mornings or relaxed evenings outdoors.Upstairs, you'll find a bright open loft, two generously sized bedrooms, and a full 4-piece bathroom ideal for family living, guests, or a home office. The finished lower level adds incredible versatility, featuring two additional rooms, a spacious recreation area, and a full 4-piece bathroom making it perfect for a home gym, media room, or in-law/guest suite. This thoughtfully designed home is packed with smart and sustainable features, including smart appliances (oven, fridge, washer, dryer), smart lighting, a hydro monitoring system, EV charging plug, and rough-ins for a tankless water heater and future solar panel installation. Additional highlights include a BBQ gas line, hot tub hookup, garage humidity sensor, and a covered patio seamlessly integrated with the roofline. With main-floor laundry and a functional mudroom, this home truly offers modern convenience in every detail. Live responsibly without sacrificing luxury this home offers a future-forward lifestyle in a vibrant and growing community. Book your private showing today opportunities like this are rare and highly sought after. (id:61852)
Homelife G1 Realty Inc.
4 Fife Street
Hamilton, Ontario
Welcome to Newly Renovated a spacious and stylish 4-bedroom, 2-bath upper-level unit located in the heart of Hamilton's vibrant Gibson neighborhood. This updated residence blends historic charm with modern comfort, perfect for professionals, families, or students seeking space, convenience, and lifestyle. Located just steps to public transit, parks, schools, and essential amenities, this home is positioned in the up-and-coming Gibson community known for its character homes, walkable streets, and growing arts and culinary scene. With nearby bike lanes and easy access to downtown Hamilton, the location checks all the boxes for urban living with a residential feel. Independent laundry. One outdoor free street parking space is available. (id:61852)
Real One Realty Inc.
10 Yorkton Boulevard
Markham, Ontario
Discover the charm of 10 Yorkton Blvd a rare, cottage-inspired retreat tucked away in the centre of Markham. This exceptional property, set on nearly half an acre of ravine land with natural ponds and flowing streams, offers a setting unlike anything else in the prestigious Yorkton community, known for its top-tier Ontario schools.Enjoy the convenience of being just steps from Unionville Main Street and Too good Pond, with a Montessori school and The Village Grocer right next door. Commuting and errands are effortless with quick access to Hwy 404 & 407, Markville Mall, and an array of local dining options.The home sits on an expansive wooded lot and features a generous driveway that can accommodate up to 10 vehicles. The fully finished basement, complete with a private entrance, is ideal for an in-law suite or extended family living. A versatile attic loft on the second floor offers the potential to be transformed into an additional bedroom or a bright home office. Unwind in the backyard Jacuzzi while taking in serene, forested ravine views an oasis right in the city. (id:61852)
Homelife/miracle Realty Ltd
10 Cherry Blossom Lane
Markham, Ontario
Stunning 4+1 Bedroom, 5 Bathroom Detached Home on a Premium Lot! Located in a quiet residential neighbourhood that's close to the city but offers a serene, country-like feel, this beautifully upgraded and meticulously maintained family home is the perfect blend of comfort and convenience. The home features a spacious eat-in kitchen with an island, breakfast area ,quartz counter top ,and plenty of pot lights. The open-concept layout, enhanced by large windows, fills the space with natural light and creates a warm, inviting atmosphere throughout. Generous principal rooms are ideal for both everyday living and entertaining. The finished basement with a separate entrance adds valuable extra living space and privacy-perfect for extended family, guests, or a home office. Step outside to your private backyard oasis, complete with a stone patio, lush manicured landscaping, and a full in-ground sprinkler system-perfect for entertaining or peaceful relaxation. All of this is just steps from Toronto Ladies Golf Club, Thornhill Golf & Country Club, parks, top-rated schools, Yonge Street, Hwy 7, Hwy 407, shops, restaurants, and more! (id:61852)
Century 21 Heritage Group Ltd.
2802 - 8 Interchange Way
Vaughan, Ontario
Unit 2802 Brand-New Residence. Experience refined urban living in this pristine 2-bedroom, 2-bathroom suite, with 1 underground Parking and Locker. perfectly positioned on a high floor with sophisticated southwest-facing views. Spanning 696 sq. ft., (plus balcony) this impeccably designed home showcases an elegant open-concept kitchen and living space, complemented by ensuite laundry and a full suite of premium stainless steel appliances. Luxurious finishes abound, including engineered hardwood flooring, stone countertops, and meticulously crafted details throughout. Built-in refrigerator, dishwasher, stove, microwave, front-loading washer and dryer, designer light fixtures, air conditioning, sleek hardwood floors, and custom window coverings. World-Class Amenities featuring a state-of-the-art theatre, sophisticated party lounge with bar, fully equipped fitness centre, elegant lounge and meeting rooms, serene guest suites, and an expansive terrace with BBQ area-offering a resort-inspired living experience. Unmatched Urban Convenience:Ideally situated within the dynamic Vaughan Metropolitan Centre, Festival Condos places you at the epicentre of upscale shopping, dining, entertainment, and wellness experiences. The vibrant neighbourhood offers effortless access to premier conveniences including Cineplex, Costco, IKEA, mini putt, Dave & Buster's, chic eateries, and stylish nightlife venues.Iconic destinations such as Canada's Wonderland and Vaughan Mills Shopping Centre are also just moments away, ensuring endless options for leisure, luxury, and lifestyle. (id:61852)
Homelife Superstars Real Estate Limited
901 - 23 Oneida Crescent
Richmond Hill, Ontario
Bright and spacious 1-bedroom condo in a prime location, just steps to the GO Station, theatres, restaurants, shops, Yonge Street, Viva Transit, Hwy 407, and Hwy 7. This beautifully maintained unit features hardwood flooring in the living/dining area, a generous kitchen with breakfast bar, and a balcony offering a great view. All utilities plus cable are included in the maintenance fees, along with 1 parking spot and 1 locker. Located in a well-managed building with top-notch amenities including 24-hour security, a fully equipped gym, a cozy library with a gas fireplace, and a spacious party room. A perfect opportunity for first-time buyers, downsizers, or investors an exceptional value in a highly desirable area! (id:61852)
King Realty Inc.
6540 Coronation Road
Whitby, Ontario
Welcome to this brand new custom-built luxury home offering over 8,500 sq. ft. of elegant living space with top-of-the-line finishes throughout. The main floor features 12-ft ceilings, a spacious open-concept layout with a grand 24-ft open-to-above living room, a modern gourmet kitchen with high-end finishes, an office with an attached bath and closet, and large windows that fill the home with natural light. The second floor offers 10-ft ceilings, 4 generous bedrooms each with ensuite baths and walk-in closets, a large sitting area, a walkout to the balcony, and a convenient laundry room. The finished basement includes 10-ft ceilings, a stylish bar, media room, gym, and an additional bedroom with ensuite bath. Complete with a 3-car garage and parking for over 10 vehicles, this stunning home truly combines luxury, comfort, and modern design. (id:61852)
King Realty Inc.
1711 - 145 Columbia Street W
Waterloo, Ontario
Welcome to 145 Columbia St W #1711 Luxury Living with Stunning Views in Waterloo's University District! Elevate your lifestyle with this gorgeous 2-bedroom, 1 bathroom condo perched on the 17th floor of the sought-after 145 Society Condos. Offering clear, unobstructed views and a fully furnished, turnkey layout, this modern unit is the perfect opportunity for investors, students, and first-time buyers alike. Enjoy thoughtfully designed interiors and high-end finishes throughout:? Sun-filled open-concept living space with floor-to-ceiling windows and breathtaking skyline views? Stylish kitchen with quartz countertops, chic backsplash, and built-in stainless steel appliances Sleek luxury laminate flooring, contemporary light fixtures, and a designer media accent wall? ? Two spacious bedrooms featuring built-in desks, beds, side tables, and trendy barn-style sliding doors World-Class Amenities Include:. Fully equipped fitness centre. Indoor basketball court?? Yoga studio & rejuvenating sauna. Games room, media lounge, and party room. Spectacular rooftop terrace with panoramic views. 24-hour security, keyless entry, and professional business/study lounges. On-site Starbucks in the lobby Prime Location: Ideally located just steps from University of Waterloo, and walking distance to Wilfrid Laurier University, Uptown Waterloo, and the LRT Station this location offers unbeatable convenience. This unit is cash flow positive with a current rental income of $2500 per month. (id:61852)
Homelife/miracle Realty Ltd
49 Fallstar Crescent
Brampton, Ontario
Welcome Home! Step into this beautifully maintained detached home located in one of the most sought-after family-friendly neighborhoods. With 4 spacious bedrooms and 3 bathrooms, this home offers plenty of room for everyone. Enter through the grand double doors into a warm and inviting layout featuring separate living, dining, and family rooms-perfect for hosting or relaxing with loved ones. The bright kitchen and breakfast area include quartz countertops and ample storage, making every meal enjoyable. Hardwood floors flow throughout the main level and upper landing, complemented by an elegant oak staircase. Cozy up by the fireplace in the family room on cooler evenings or enjoy summer BBQs under the covered patio. Upstairs, the primary bedroom serves as your private retreat with a 4-piece ensuite, walk-in closet, and generous additional storage. This home also features a new roof and a partially finished basement that only needs the buyer's personal touches to make it your own-ideal for creating extra living space, a rec room, or a home office. With its great layout, modern updates, and unbeatable location just moments from Mount Pleasant GO, top-rated schools, shopping, and more, this home truly has it all. Don't miss your chance to make it yours! (id:61852)
RE/MAX Premier Inc.
1123 - 135 Village Green Square
Toronto, Ontario
Spacious and bright 2 bedroom and 2 baths unit built by Tridel at Metrogate Solaris Community. Corner unit with split bedroom layout(810sqft). Laminate flooring in bedrooms, modern open concept Kitchen, northwest views. Great amenities: indoor pool, party room, billiards room, fitness room, guest suites, and 24hr concierge. Minutes to Kennedy commons, Agincourt Mall, School, restaurants, public transit, and Hwy401. (id:61852)
Skybound Realty
203 Crawforth Street
Whitby, Ontario
Welcome To This Charming Detached Bungalow House In The Quiet, Family-Friendly Blue Grass Meadows Neighborhood Of Whitby. Lovingly Cared And Maintained, This Home Is The Perfect Start For Any Family, Offering A Comfortable Layout, Freshly Painted Throughout The House With New Look . Brand New Engineered Hardwood On The Main Floor. New Pot Lights In The Living And Dining Area. A Bright Kitchen With New Porcelain Tile. Plenty Of Cabinets And A Large Window, A Combined Living And Dining Area With The Bay Window. Brand New Washroom With The Bathtub. The Finished Basement With Separate Side Entrance, It Will Bring You Potential Income. Its Valuable Living Space With One Big Bedroom. You Can Enjoy And Relax In Your Private Huge Backyard With The 5 Flowerbeds And Vegetable Gardening Area. Fully Fenced Backyard, One Big Garden Shed At The Backyard & A Work Shed With Hydro!! In The Side Yard. There Is One Deck At The Backyard And Another Concrete Deck In The Side Yard. Ample Driveway Parking. Located Close To Schools, Parks, Transit, And Shopping, This Move-In-Ready Home Offers Comfort, Convenience, And Community All In One. (id:61852)
Homelife/future Realty Inc.
11 Case Ootes Drive
Toronto, Ontario
Premium Ravine Unit! Brand New CozyTownhouse Right At Eglinton and Victoria Park. Spacious,Functional Layout Features Bright 4bedrooms, 4 bathrooms. Laminate Flooring Throughout, Open Concept & Modern Kitchen w/ Stainless Steel Appliances, QuartzCountertop, Natural Oak Staircases, Private Ground Floor Garage W/Direct Access To the unit. Ground office Can Beused bedroom, Easy Access To TTC Bus Route; Minutes ToLRT, Hudson Bay Dept Store, Public Library and Eglinton Shopping Centre.10 Minutes Walk To The Future 19-Acre Redevelopment Golden Mile Shopping District. (id:61852)
Bay Street Integrity Realty Inc.
445 Malaga Road
Mississauga, Ontario
Gorgeous 4-Bed+2 and den basement apartment ,Detached Home In an excellent neighborhood. Professionally renovated by with high quality European design kitchen and flooring Open Concept Living/Dining Rooms, Sep Family Room W/Gas Fireplace, Spiral Stairs Lead to upper floor. Garage Access To Main. Renovated, finished basement apartment with separate entrance rented $2500/month to responsible tenants who can stay or leave. Close To community, shopping, entertainment and City Centre, Library, school, parks, restaurants and step away from HWY. Laundry in Main floor and Lower floor. (id:61852)
Royal LePage Signature Realty
154 Edinborough Court
Toronto, Ontario
Rare find in West Toronto! Fully vacant triplex, Semi- Detached with three self-contained 1-bedroom units. Bright basement with stylish kitchenette, main floor walkout to balcony & backyard plus detached garage, and spacious second floor with tons of closets ideal for a growing family. Shared coin laundry in a separate area. Steps to St. Clair & Scarlett Rd, just 5 mins to shops & dining at Gunns Rd & Weston Rd. Perfect for investors or multi-generational living!Exceptional opportunity in West Toronto! This fully vacant legal triplex offers three self-contained 1-bedroom units, each with its own unique features.Basement: Bright unit with large windows, a stylish kitchenette, and a functional layout.Main Floor: 1-bedroom with walkout from kitchen to balcony and backyard. Features a detached garage.Second Floor: Spacious 1-bedroom with an abundance of closet space perfect for families needing extra storage.Shared coin-operated laundry located in a separate area with access for all three units. Prime location near St. Clair & Scarlett Rd, just 5 minutes to shopping and dining at Gunns Rd & Weston Rd. Ideal for investors or multi-generational living. (id:61852)
Right At Home Realty
303 - 1 Climo Lane
Markham, Ontario
MODERN, BEAUTIFUL, AND SPACIOUS CORNER 2 BEDROOM, 2 BATH, N/E VIEWS LOCATED IN A 3 YR OLD PREMIUM LOW RISE ASPEN RIDGE DEVELOPMENT, FLOOR TO CEILING WINDOWS, OPEN CONCEPT KITCHEN, 9FT CEILING, WOOD FLOORS THROUGHOUT, WRAP AROUND BALCONIES, GRANITE COUNTERTOPS, SS APPLIANCES, LAUNDRY, CLOSE TO TRANSIT, SCHOOLS, SHOPPING, RESTAURANTS AND PARKS, INCLUDE 1 PARKING AND 1 LOCKER (id:61852)
Homelife/miracle Realty Ltd
409 - 75 Emmett Avenue
Toronto, Ontario
Top reasons you will love this home. Bright, spacious, and move-in ready! This beautifully maintained 3-bedroom plus den condo offers an open-concept layout with ample natural light and stunning skyline views. The living and dining areas feature upgraded laminate flooring and walk out to a private balcony, perfect for enjoying morning coffee or evening sunsets.The updated kitchen includes custom backsplash, stainless steel appliances and plenty of storage. The primary suite offers comfort and privacy with a walk-in closet and a 4-piece ensuite bathroom. The versatile den can be used as a 4th bedroom, home office, playroom, or additional living space. Location is unmatched! TTC access is right at your doorstep, with buses arriving frequently and the new LRT underway. Major highways are just minutes away, making commuting easy whether you're heading downtown or out of the city. Nature lovers will appreciate being steps from Scarlett Woods Golf Course, Humber River trails, parks, and scenic paths. Schools, shopping, restaurants, and daily conveniences are also close by, offering the perfect balance of comfort and accessibility. Whether you're upsizing, downsizing, or investing, this home offers space, convenience, and amenities that check all the boxes. A must-see-don't miss this opportunity! (id:61852)
RE/MAX Hallmark Chay Realty
Ph02 - 36 Lisgar Street
Toronto, Ontario
Fabulous 2 Bedroom Suite With Two Full Bathrooms *West Building* In The Heart Of The Queen West Village Walking DistanceToShops, Galleries, Restaurants, Bars, Parks, Shopping, Pub Transit (id:61852)
Homelife Landmark Realty Inc.
214 - 1100 Lackner Place
Kitchener, Ontario
This unit offers high-end finishes throughout including 9' ceilings, wall-to-wall, floor-to-ceiling windows in all rooms that provides natural light and offers stunning views. Big, Bright & Beautiful Brand New Built Unit For Lease In Kitchener! Spacious With 1 Bedroom And 1 Bathroom, Providing Ample Space For Relaxation And Privacy. Step into the open-concept living space starting with a spacious kitchen equipped with upgraded stainless steel appliances, plenty of cabinets and storage space, quartz countertops, tiles backsplash & Built-in Microwave. Followed by Large living room with door to the balcony with stunning Views. Outside open surface parking spot and storage locker is included. No lack of storage in this unit. Large luxury lounge facing ravine, as apart of the common amenities for entertaining your guests. The building has a welcoming lobby & Elevator service. This beautiful building is thoughtfully positioned within walking distance of a bustling Shopping Plaza, convenient Public Transportation & close to all amenities. (id:61852)
Century 21 Millennium Inc.
18 Mitchell Avenue
Brampton, Ontario
Look NO further!! Don't miss this Gem in The Neighbourhood. Location! Location! from the moment you walk into 18 Mitchell Ave, you'll immediately sense the difference. This impressive 4+1 bedroom, 4 bathroom home is more than just a property-it's full of character, style and vibrant energy. Every corner has been carefully crafted to combine modern living with everyday comfort, creating an inviting atmosphere that truly feels like home. The open-concept layout, elegant finishes and meticulous attention to detail make each space stand out. But the highlight is the backyard oasis-complete with a pool and hot tub, offering the perfect setting for relaxation, entertaining, or unwinding after a bush day. Home like this rarely hit the market. 18 Mitchell Ave is one you'll want to experience in person to fully appreciate it's beauty and lifestyle. (id:61852)
RE/MAX Realty Services Inc.
802 - 20 Cherrytree Drive
Brampton, Ontario
Welcome to Crown West, Suite #802 and experience the joys of luxurious Condo living in a very well- maintained building. This gorgeous, bright and spacious 3 bedroom + den, 2 bathroom suite, offers 1,456 sq. ft. of comfortable living space, with stunning hardwood floors throughout; beautiful sun-drenched south-facing views and two exclusive underground parking spots plus one locker.The functional layout boasts a large open living and dining area, a beautiful adjoining den flooded with natural light from the wall-to-wall windows, and a bright welcoming kitchen with tons of cabinet space. From the kitchen, a private balcony opens up to an unobstructed, breath-taking view, both day and night, of the City of Mississauga.The primary bedroom includes a walk-in closet with custom built-ins and a private 4-piece ensuite with a soaker tub and walk-in shower. A full-size laundry room and ample closet space make everyday living a breeze. All utilities + internet are included, offering stress-free budgeting! Building Amenities include: 24-hour gated security, Gym, squash & tennis courts, a party room and library, walking trails nestled on beautifully landscaped grounds as well as an outdoor pool and BBQ area to enjoy the outdoors with family and friends . This sought after location (Major Intersection Hurontario and Ray Lawson Dr.) is the epitomy of convenience with quick access to Highway 401/407, steps to Grocery stores, Banks, Parks, Schools, Fletchers Creek Trail, and central to Shoppers World shopping plaza, GO/ZOOM connections and places of worship.This move-in-ready suit is perfect for families, downsizers, or anyone seeking resort-style living with total convenience and comfort. (id:61852)
RE/MAX Real Estate Centre Inc.
1 - 1305 St Clair Avenue W
Toronto, Ontario
This beautiful, newly constructed apartment offers a spacious and bright open-concept design, situated above a storefront in a convenient location. The apartment features one bedroom, a modern kitchen with all-new appliances, and a generous family area ideal for both relaxation and entertaining. The space is thoughtfully designed to maximize natural light and create a warm, inviting atmosphere. For added convenience, the unit includes an ensuite washer and dryer. This apartment combines contemporary style, comfort, and practicality, making it an excellent choice for those seeking a refined and modern living experience. (id:61852)
Sutton Group-Admiral Realty Inc.
206 - 4000 Steeles Avenue W
Vaughan, Ontario
Professional office space available for lease on the second floor of a well-maintained building at 4000 Steeles Ave West. This private and functional 350 sq.ft. space is ideal for professionals or small businesses seeking a convenient and accessible location. The building offers a clean, professional environment with shared washrooms, ample unreserved parking and easy access to Highways 400, 407, and public transit. Perfect for accountants, consultants, or service-based businesses looking for a private and efficient workspace in a prime commercial area. (id:61852)
RE/MAX Premier Inc.
Main - 69 Barrymore Road
Toronto, Ontario
Welcome to 69 Barrymore Rd In The Heart Of Bendale. Featuring 3 Bedrooms, 1 Washroom & Spacious Principle Rooms. Oversized Windows W/ Abundance Of Natural Lighting Gleaming Throughout. Separate Laundry. Steps To TTC, Highway and Many Amenities. (id:61852)
RE/MAX Hallmark Realty Ltd.
