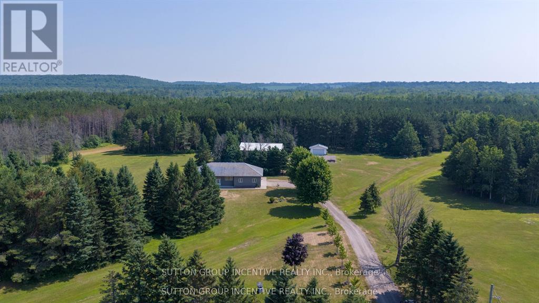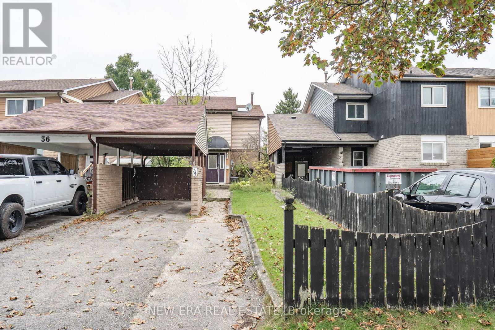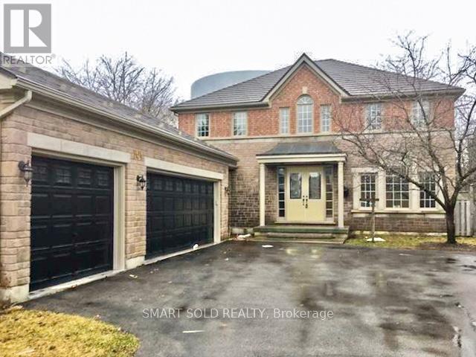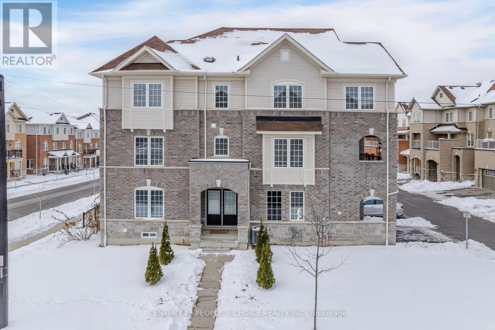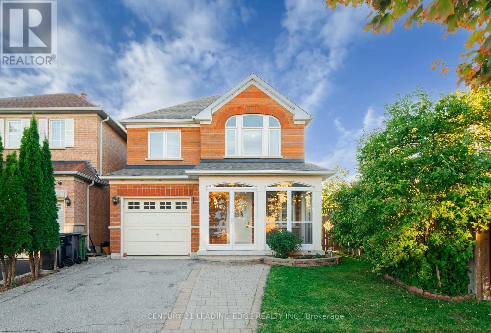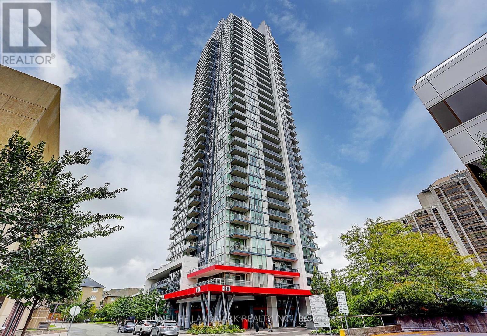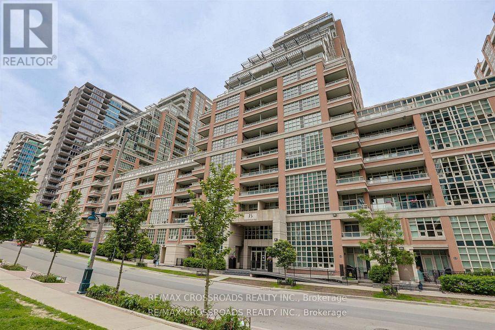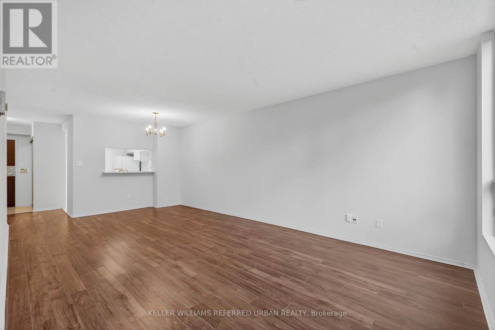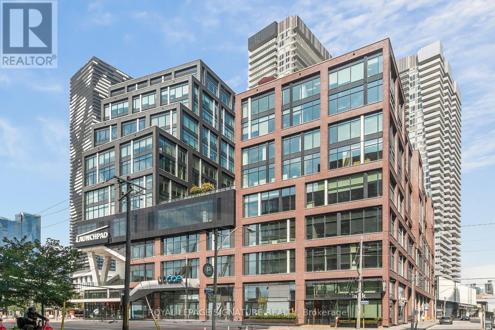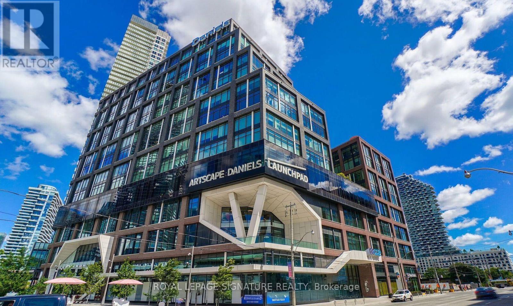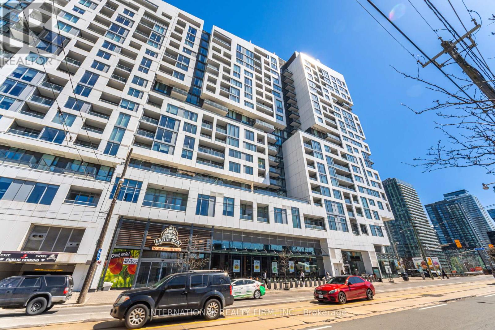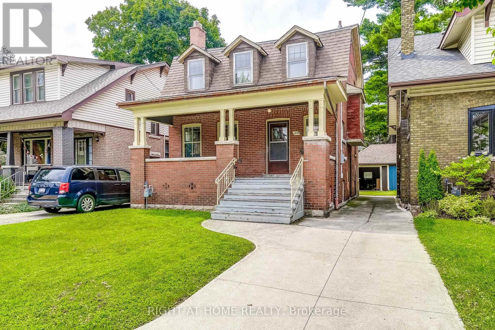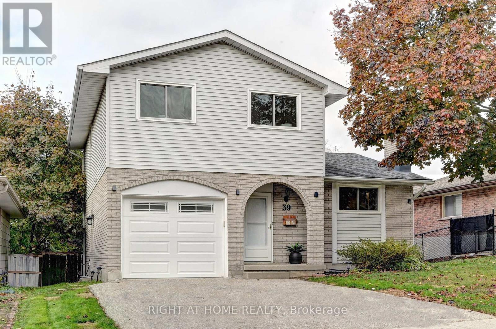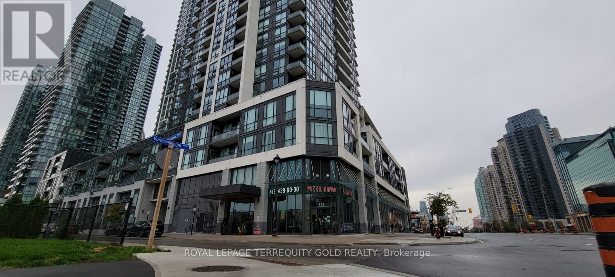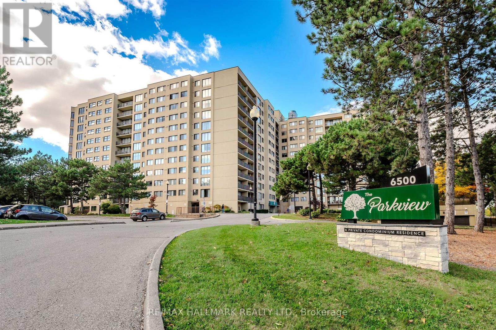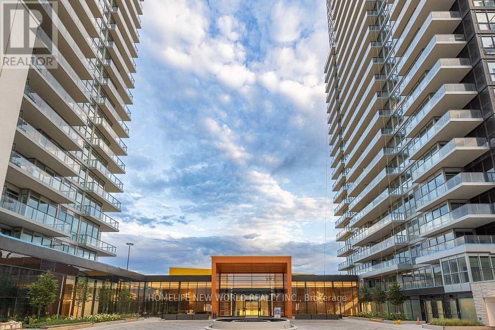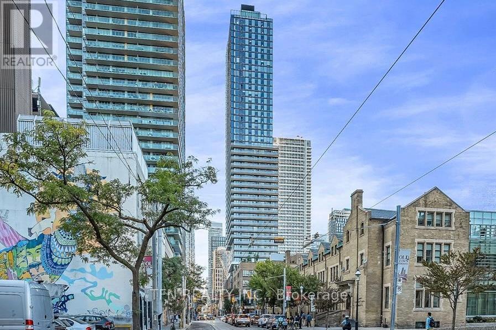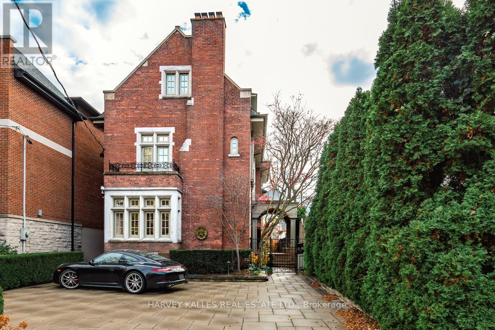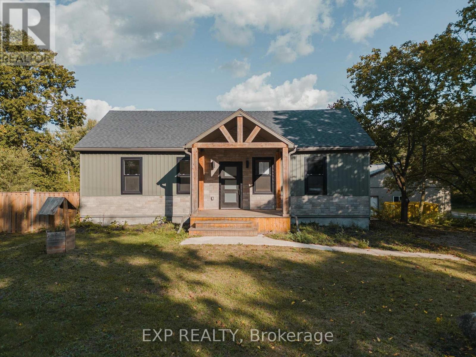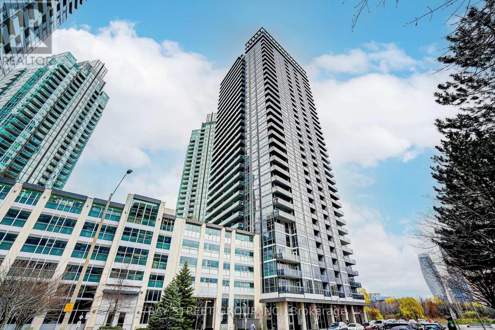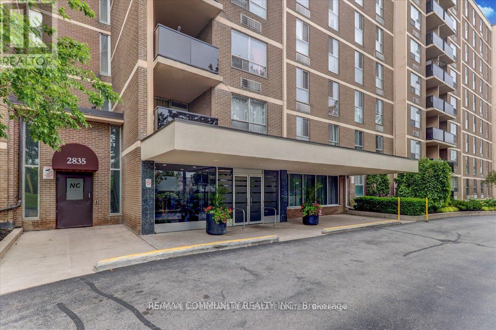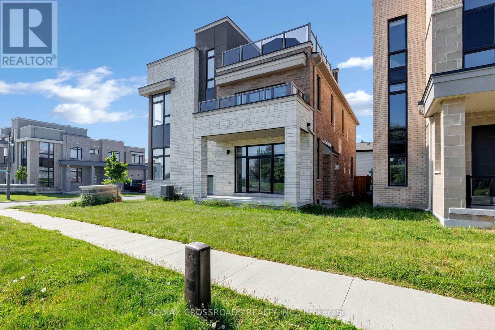13895 County Rd 27 Road
Springwater, Ontario
Your Dream Property Awaits! This rare large OPEN CONCEPT raised bungalow, surrounded by over 49 acres of winding, groomed trails, forests, open fields and peaceful, quiet nature is waiting for you! A sweeping estate style driveway expands to this stunning property offering a business owner or contractors dream 60' x 45' shop w/ 60 amp electrical service, poured concrete floor, upgraded LED lights and much more! In addition to the 2 car attached garage, enjoy an additional separate 24' x 24' detached shop/garage. With 3 main floor walk outs and tons of natural light, this home offers a very open concept layout, w/ 9' CEILINGS! Large white kitchen w/island, and more! Upgraded Attic Insulation R50 in 2023, BONUS: main floor features an oversized mud room with laundry, inside entry garage access w/ an additional walk-out to the deck. New underground power lines! Garage includes a SEPARATE ENTRANCE to basement (ideal for an in-law suite!) Basement is completely open concept with a stunning large gas fireplace (Yes home has natural gas!) large above grade windows, office area, mechanical room w/ extra storage & cold room, additional washroom, including a private separate entrance from garage! Exterior features 8 NEW trees planted along driveway, a private fenced rear area for children or pets and a large heated above ground pool (w/New Pool Heater) and deck! A contractor or business owners dream surrounded by peaceful protected forests and tranquil nature just minutes from great shopping, the white sandy beaches of Wasaga & Tiny, Skiing, Vetta Spa, and 20 minutes to Barrie! (id:61852)
Sutton Group Incentive Realty Inc.
34 Lampman Lane
Barrie, Ontario
Welcome to 34 Lampman Lane! This bright and well-kept home offers a functional layout with spacious living/dining areas, a modern kitchen with backyard access, and generously sized bedrooms including a private primary retreat. The fully fenced yard is perfect for kids, pets, or entertaining. Located in a family-friendly neighbourhood close to schools, parks, shopping, Barries waterfront, and with quick Hwy 400 access. A fantastic choice for families, first-time buyers, or investors! (id:61852)
New Era Real Estate
704 Foxcroft Boulevard
Newmarket, Ontario
One of only two Cypress Models ever built, this impressive stone-and-brick 4-bedroom home in prestigious Stonehaven offers close to 3,000 sq ft of living space and a rare 3-car heated garage with a dedicated workshop area.Showcasing premium craftsmanship throughout, the home features elegant plaster cornice mouldings, an art niche, oak staircase, and a 50-year transferable steel roof. Additional upgrades include a marble-floor powder room, copper front overhang, and rear windows.The gourmet kitchen is finished with granite countertops, pantry, built-in oven, gas cooktop, and opens to a private patio that backs onto the park - an ideal setting for everyday living and entertaining. (id:61852)
Smart Sold Realty
122 Ainley Road
Ajax, Ontario
This beautifully maintained corner unit, located in the heart of Central East Ajax, offers an incredible opportunity for tenants seeking spacious, comfortable living. With over 2,200 sq ft of living space, this home provides ample room to relax and entertain. Featuring two balconies for morning coffee or evening relaxation, plus the added convenience of ground-floor laundry and a separate entrance, this property ensures privacy and functionality. Ideal for those who value easy commuting, it's just minutes away from public transit, nearby schools, parks, a recreation center, and big-box retail stores. Whether you're looking for a well-situated rental property or a place to call home, this corner unit combines exceptional comfort, style, and convenience in one of Ajax's most sought-after neighborhoods. (id:61852)
Century 21 People's Choice Realty Inc.
4 Glacier Crescent
Toronto, Ontario
Welcome to 4 Glacier Crescent! Discover this beautifully maintained and sun-filled 3 bed and 4 bath home, ideally located in a highly sought-after neighbourhood. Featuring hardwood flooring throughout the main floor and staircase. This home offers spacious principal rooms and a generously sized backyard - perfect for relaxing or entertaining. Fully finished basement with second kitchen, perfect for an in law suite. Move-in ready and conveniently located close to TTC transit, supermarkets, restaurants, and shopping plazas. A fantastic opportunity to own in a prime location! (id:61852)
Century 21 Leading Edge Realty Inc.
3004 - 88 Sheppard Avenue E
Toronto, Ontario
Experience luxury living in this spectacular southwest corner unit at Minto 88, one of North York's most sought-after residences. Showcasing unobstructed skyline views through floor-to-ceiling windows, this sun-filled home offers over 1,020 sq.ft. of elegant living space (968 sq.ft. interior + 53 sq.ft. balcony), featuring 2 bedrooms, 2 full baths, and a spacious den ideal as a 3rd bedroom or stylish home office. With 9' ceilings, a modern open-concept layout, a gourmet kitchen with granite countertops, a serene primary suite with 3-pc ensuite, and premium builder upgrades throughout, the suite blends comfort with sophistication. Built by Minto with LEED Gold Certification, the building delivers exceptional quality, energy efficiency, and low maintenance fees. Enjoy top-tier amenities including a 24-hour concierge, state-of-the-art fitness centre, rooftop garden, and ample paid visitor parking. Perfectly located just steps to Sheppard Subway, TTC, Hwy 401, parks, top schools, dining, and shopping-this is luxury urban living at its best. (id:61852)
Homelife Landmark Realty Inc.
709 - 65 East Liberty Street
Toronto, Ontario
Fantastic Liberty Village Neighborhood. Bright & Spacious Layout. Brand New Vinyl Flooring Thur-Out. Approx 220,000 Sq Ft of Indoor Rec Facilities: Resort-Style With 25/Fl Rooftop Lakeview & Terrace, Indoor/Outdoor Courtyard, Fitness Club, Indoor Swimming Pool, Billiards, Gym, Short Walk To Restaurants, Supermarket, Banks, TTC & Street Car. (id:61852)
RE/MAX Crossroads Realty Inc.
301 - 5785 Yonge Street
Toronto, Ontario
Sunfilled and spacious 2-bedroom plus den condo in one of Toronto's most convenient neighbourhoods. This unit offers a smart, functional layout with generous living areas, parking, ample in-suite storage and a balcony - ideal for families or working professionals alike. The oversized primary bedroom includes his-and-hers closets and a private 3-piece ensuite, while the large den provides the perfect space for a home office, reading nook, or sunroom. Residents enjoy a well-managed building with extensive amenities, including 24-hour security, visitor parking, a fully equipped gym, indoor pool with jacuzzi, sauna, billiards room, party room, and squash courts. Direct on-site access to Finch Subway, TTC, GO & Viva Bus Terminal, and a quick 10-minute drive to Highway 401. Restaurants, shops, parks, and everyday conveniences are all within easy reach. Meticulously maintained and ready for you to move in. (id:61852)
Keller Williams Referred Urban Realty
615 - 130 Queens Quay
Toronto, Ontario
Incredible opportunity to own a premium office suite on the 6th floor of Daniels Waterfront City of the Arts at 130 Queens Quay East. This beautifully designed space offers unobstructed city views, soaring exposed ceilings, and abundant natural light creating an inspiring environment for modern professionals.The suite is an open canvas, ready for the new owner or occupier to design and customize to their vision. Whether you're planning an open collaborative layout, private offices, or creative studio, the flexible configuration allows for endless possibilities.Finishes include polished concrete floors and a fully equipped kitchenette. The building offers exceptional amenities such as high-tech boardrooms, a rooftop terrace with barbecues, underground parking, bike storage, and 24-hour concierge service.Ideally located in Toronto's vibrant Southcore district directly across from Sugar Beach and steps from Union Station, St. Lawrence Market, and major highways this is a rare opportunity to own a modern workspace in one of the city's most connected waterfront communities. (id:61852)
Royal LePage Signature Realty
1000 - 130 Queens Quay
Toronto, Ontario
Modern office condo located within the acclaimed Daniels Waterfront City of the Arts at 130 Queens Quay East, directly across from Sugar Beach.This bright corner suite features floor-to-ceiling windows, refined finishes, and an open, flexible layout complete with a sleek built-in kitchen creating a workspace that feels both elevated and efficient.Currently an open canvas, the suite is ready for the new owner or occupier to bring their vision to life. Whether you're looking to create a collaborative studio, a sophisticated client-facing office, or a personalized executive space, the possibilities are endless.Set within one of downtown Toronto's most dynamic waterfront communities, the property offers unmatched convenience; steps from Union Station, St. Lawrence Market, and the Harbourfront.Residents and guests enjoy access to premium on-site amenities including executive boardrooms, an expansive outdoor terrace with barbecues, underground parking, a bike room, shower facilities, and 24-hour concierge service. Ideal for professionals and businesses seeking a modern, inspiring environment in a truly connected location. (id:61852)
Royal LePage Signature Realty
1012 - 27 Bathurst Street
Toronto, Ontario
Ideally situated just steps from Historic Fort York, STACKT Market, public transit, shopping, and dining, with quick access to the Gardiner Expressway and DVP. Only minutes from the lakefront, CNE, CN Tower, Rogers Centre, and Ripley's Aquarium. Contemporary & Bright 2-Bedroom Apartment in an Exceptional Location! Discover this stunning 2-bedroom residence featuring floor-to-ceiling windows that flood the space with natural light. The open-concept design seamlessly combines elegance and functionality, showcasing an elegant kitchen with built-in appliances, upgraded lighting, stylish cabinets and hardware, marble countertops, and a sleek backsplash-perfect for everyday living or entertaining guests. The primary bedroom includes a spacious walk-in closet and a private ensuite bathroom for added comfort. Residents can enjoy a range of premium amenities, including an outdoor pool with BBQ area, fitness center, and multiple social lounges and dining spaces ideal for hosting. Don't miss your chance to experience modern urban living in a Prime location! (id:61852)
International Realty Firm
182 Balmoral Avenue S
Hamilton, Ontario
ATTN RENOVATORS: Opportunity awaits at 182 Balmoral Ave. S! This home has loads of potential. Situated near the base of the escarpment and located steps away from Gage Park, trendy Ottawa Street district, all public transit, shopping and schools. This 2 story charming home features original hardwood flooring and trim on both levels, coffered ceiling in dining room, wood burning fireplace and a main floor bathroom. Upstairs, youll find three bedrooms and a four-piece bathroom. A separate side entrance leads int (id:61852)
Right At Home Realty
39 Southwood Drive
Kitchener, Ontario
Welcome to 39 Southwood Drive, a bright and spacious detached home with a separate entrance walkout basement, located in the highly desirable Country Hills neighbourhood of Kitchener. This well-maintained 3-bedroom, 3-bathroom home offers a flexible layout ideal for families, investors, or multi-generational living. The expansive eat-in kitchen provides plenty of space for cooking, dining, and entertaining. From the sun-filled living room, step out onto your private balcony, perfect for morning coffee or evening relaxation. The walkout basement offers excellent income or in-law potential, featuring its own entrance, laundry area, and a kitchenette with sink - ready for future customization or a self-contained suite. Enjoy your large, fully fenced backyard, offering abundant space for kids, pets, gardening, or outdoor entertaining. Recent updates include roof (2015), furnace & air conditioner (2016), flooring (2018), garage door (2019), and fresh paint (2025), ensuring comfort and peace of mind for years to come . Conveniently located near schools, parks, shopping, restaurants, and transit, with easy access to Highway 401and Conestoga College, this home perfectly blends comfort, convenience, and future potential. Move-in ready - flexible possession date available to suit your plans. (id:61852)
Right At Home Realty
2405 - 4011 Brickstone Mews
Mississauga, Ontario
Experience modern living in this stunning suite with 9 ft ceilings, floor-to-ceiling windows, and an open-concept layout. Features upgraded floors, fresh paint, stylish lighting, and a sleek kitchen with stainless steel appliances and granite countertops. Enjoy a spacious living/dining area with walk-out balcony and panoramic views. Steps to Square One, Celebration Square, YMCA, Transit/GO, fine dining, and more. Easy Access to hwy 403/401/QEW. (id:61852)
Royal LePage Terrequity Gold Realty
614 - 6500 Montevideo Road
Mississauga, Ontario
Welcome to Unit #614 At The Parkview, A Well-Maintained Condominium Residence Nestled In The Heart Of Meadowvale. This Unit Offers Just Over 1200 Sq/Ft Of Comfortable Living Space With Thoughtfully Laid Out Rooms And Plenty Of Natural Light Throughout. The Building Is Ideally Situated Adjacent To Lake Aquitaine And A Network Of Walking Trails, Giving You Both Convenience And A Touch Of Nature Right At Your Doorstep. Don't Miss This One! (id:61852)
RE/MAX Hallmark Realty Ltd.
1007 - 85 Mcmahon Drive
Toronto, Ontario
Newer 1 Bedroom Plus Den With More Functional Layout. Bright & Spacious Den Could Be 2nd Bedroom Or Easily Convert To An Home Office. Large Balcony Has 3-Direction Clear Views From Overlooking Cn Tower To An 8-Arce-Park, Enjoy The Gorgeous Broad Skyline View Just From The Extra Large Size Balcony. Modern Kitchen Equipped With Premium High-End Appliances, Smart Home Technology; Great Location, Easy Access To Highway 401/404/Dvp, Step To Subway, Ttc, Close To Go Station. Ikea, Canadian Tire, Bayview Village Shopping Centre And Fairview Mall And Lots Of Restaurants Close By; All-In-One Lifestyle Location, Gym, Swimming Pool, Tennis Court, Even Basketball Court You Can Find Here. 24-Hour-Conciege Service Run By A Professional And Friendly Management Team. (id:61852)
Homelife New World Realty Inc.
612 - 89 Church Street
Toronto, Ontario
Welcome to The Saint by Minto - a Brand New, Never-Lived-In 3BR Luxury Corner Suite in the Heart of Downtown Toronto! Experience elevated urban living in this pristine 3 Beds, 2 Baths residence offering 993sf of intelligently designed space at the highly anticipated Saint Condos. This bright corner suite features an abundance of floor-to-ceiling windows, filling every room w/natural light & showcasing the energy of the city from every angle. Inside, enjoy a beautifully appointed interior w/brand new S/S Kitchen Appliances, a contemporary Kitchen w/Caesarstone Counters, a sleek Kitchen Island, Modern Cabinetry, Undermount Sinks & Laminate flooring throughout. The spa-inspired Bathrooms include premium finishes w/ a luxurious 3pc ensuite in the Primary BR. A rarely offered parking space is included in the rental - an exceptional value in this sought-after downtown building. Rising 52 storeys above Church & Adelaide, The Saint is set to become a landmark address. Designed w/ wellness, innovation & modern lifestyle in mind, the building combines contemporary architecture w/the charm of meticulously preserved historic surroundings. Residents enjoy access to 17,000 sf of state-of-the-art amenities, including: 24Hr Concierge, Fitness Ctr & Spin Studio, Yoga & Pilates Rms, Infrared Sauna & Chromatherapy Rain Rm, Resident Lounge & Co-Working/Study Spaces, Games & Entertainment Rm, Outdoor BBQ Terraces & Social Spaces, Beautifully designed Wellness & Meditation Facilities. Located in one of Toronto's most dynamic & walkable neighbourhoods, this address scores perfect Walk, Transit & Bike Scores, offering unmatched convenience for urban professionals & students alike. Steps to: TTC, Financial District & PATH, St. Lawrence Mkt, trendy Restaurants, Cafés & Nightlife, Theatres & Cultural Attractions, TMU & George Brown College, Eaton Ctr & Yonge-Dundas Square, Waterfront & Parks. Be the first to call this extraordinary suite home and experience the future of downtown living! (id:61852)
Tfn Realty Inc.
173 Balmoral Avenue
Toronto, Ontario
Welcome to this one of a kind beautifully maintained classic home in precious south Hill. This exceptional residence blends timeless character with modern comfort, offering the perfect balance of elegance and everyday enjoyment. With its classic side door entrance, the main floor foyer leads into spacious formal principal rooms, a gourmet kitchen, family room with seamless access through handsome French Doors to a spectacular garden patio. Whether hosting guests or enjoying a quiet moments outdoors this home is truly exceptional. 4 levels of comfortable Living space including an inviting spacious principle suite on the 2nd level with home office and an amazing exercise room (gym) located on the same level, with additional electric baseboard heaters for added comfort. An ideal family home complete with a Four Car parking with a heated driveway. Tenant to pay all utilities, including hot water rental, snow removal, and gardening. Tenant is responsible to maintain and pay for monitoring of security and fire alarms on the property. (id:61852)
Harvey Kalles Real Estate Ltd.
8 Talbot Street
Brant, Ontario
Remarks Public Remarks: Welcome to 8 Talbot Street, a stunning bungalow that combines modern comfort with timeless design, offering 2,969 sq. ft. of finished living space on just over an acre. With five bedrooms and three bathrooms, this home provides plenty of room for family living, entertaining, and guests. Step inside to an open-concept main floor that immediately impresses with its vaulted ceilings and exposed beams, filling the space with light and character. The stone electric fireplace serves as a beautiful focal point in the living area, while pot lights throughout add warmth and modern style. The kitchen is the heart of the home, featuring quartz countertops, stainless steel appliances including a hood range and dishwasher, and a large island perfect for gathering. The primary bedroom, located at the front of the home, includes its own side-door exit and a three-piece ensuite with a stand-up shower, creating a private and convenient retreat. The walkout basement extends the living space with two additional bedrooms, a full bath, and direct access to the outdoors-ideal for guests, extended family, or a recreation area. Outside, you'll find exceptional curb appeal and space to enjoy the outdoors. The backyard is fully fenced and features both a deck and lower patio slab, offering multiple areas for entertaining or relaxing. The two-entrance gravel driveway leads to an impressive six-car detached garage, providing parking for up to 14 vehicles-a dream for hobbyists or those needing extra storage. Set on a beautiful one-acre lot, this property delivers the perfect balance of privacy and convenience, offering the feel of country living while remaining close to local amenities, schools, and community attractions. With its inviting layout, modern finishes, and standout outdoor features, 8 Talbot Street is a rare find that truly has it all. (id:61852)
Exp Realty
97 Redmond Crescent
Springwater, Ontario
Stunning Single Family Home In Stonemanor Woods Estates In Springwater! Open Concept with 10' Ceiling On Main Floor! Bright And Huge Master With Double Walkin Closet And 5 Pc Ensuite, Second 4Pc Ensuite, Two Rooms With Semi-Ensuite. Big Eat-In Kitchen Walkout To Backyard, Sun Filled Family Room With Gas Fireplace And Overlooking The Backyard. (id:61852)
Bay Street Group Inc.
2602 - 223 Webb Drive
Mississauga, Ontario
Spacious corner unit with unobstructed lake and skyline views! Over 1000 sq. ft. with floor-to-ceiling windows, this bright 2 bedrooms + Den suite offers a functional layout with 2 full washrooms. Amenities include indoor pool, gym, sauna, party room, rooftop patio with BBQs, guest suites & more. Prime location steps to Square One, transit, restaurants, library, with easy access to Hwy 403 & QEW. (id:61852)
Bay Street Group Inc.
919 - 2835 Islington Avenue
Toronto, Ontario
Well-maintained Corner Unit Fully Renovated condo in a highly desirable neighborhood, just a short walk from the brand-new Finch LRT. This spacious 3-bedroom, 2 full bathroom, 2 Tandem Parking unit boasts a sunny West/East exposure and features a large balcony.The functional and spacious layout includes good-sized principal rooms and convenient in-suite laundry. Located at the prime intersection of Islington & Finch. Enjoy the convenience of TTC and transit at your doorstep, with schools, Rowntree Park, shopping, and a mall all within walking distance. Additionally, you will have quick access to Hwy 400 and Hwy 427. (id:61852)
Homelife Superstars Real Estate Limited
319 - 199 Pine Grove Road
Vaughan, Ontario
Welcome To Riverside In Pine Grove, A Bright & Spacious Stacked Town Home In A Tranquil Setting On A Low Traffic Residential Street. This Unit Offers Hardwood Flooring Throughout, Custom Herring Bone Back Splash, Stained Oak Stair Cases, Granite Counter Tops, 9 Ft Ceilings On Main + An Ensuite Bathroom In Both Bedrooms. Located Just Steps Away From Transit And Humber River Conservation Area. A True Town & Country Life Style ! (id:61852)
Mehome Realty (Ontario) Inc.
3 Larkin Lane
Clarington, Ontario
GTA's largest master-planned waterfront community with a luxurious lifestyle. Elevator to all levels. Entire home upgraded with hardwood flooring. Approx. 4,186 sq ft plus 551 sq ft of terraces and balconies. 11 ft ceilings on the main floor and 10 ft ceilings on the second floor. Rooftop terrace. Quartz counters in kitchen and all bathrooms. Upgraded kitchen cabinetry. Zebra blinds, high-quality fencing, and walk-out deck. Possible to rent with furniture for additional monthly fee. Option to lease the full home including a new legal basement suite featuring 3 bedrooms, 2 bathrooms, large living area, and kitchen. (id:61852)
RE/MAX Crossroads Realty Inc.
