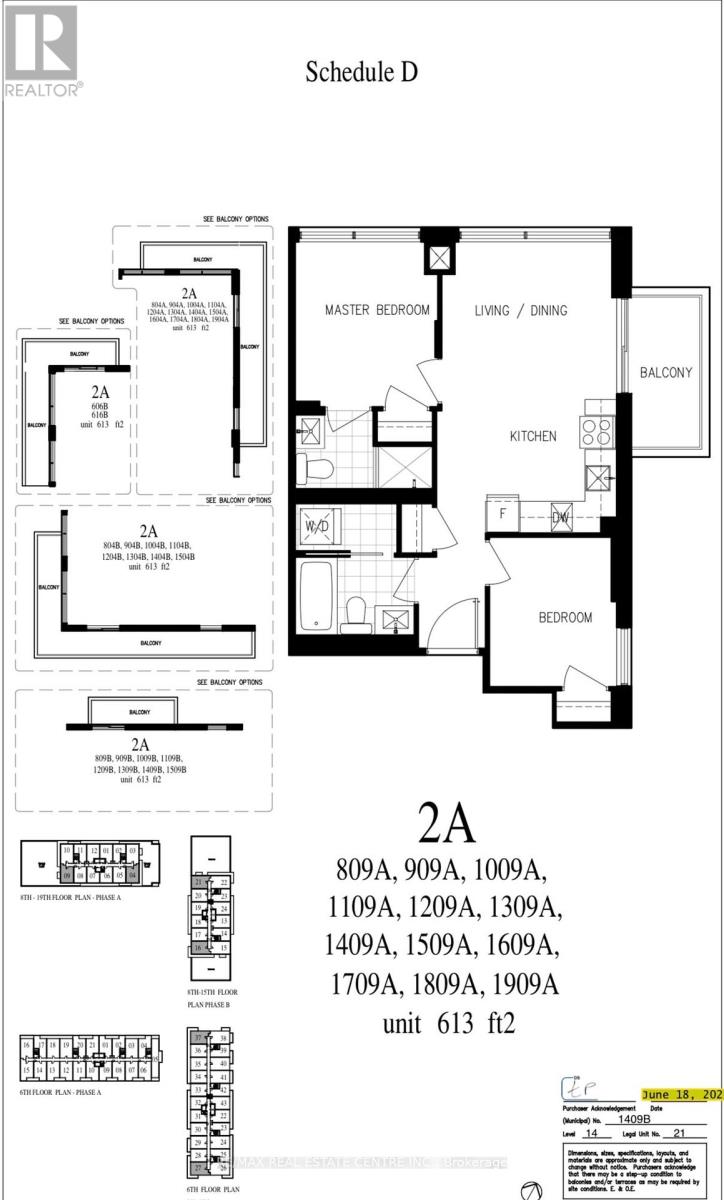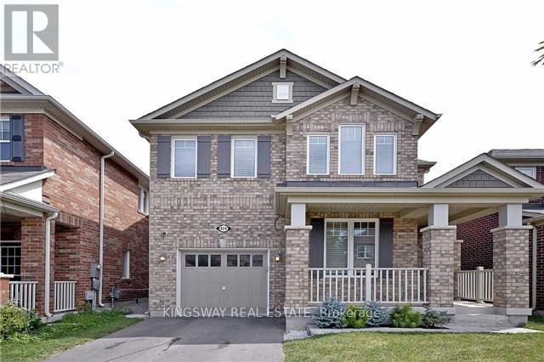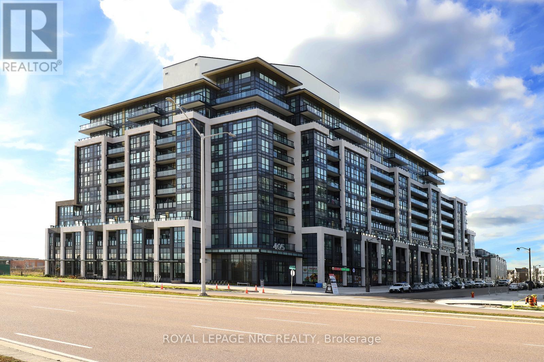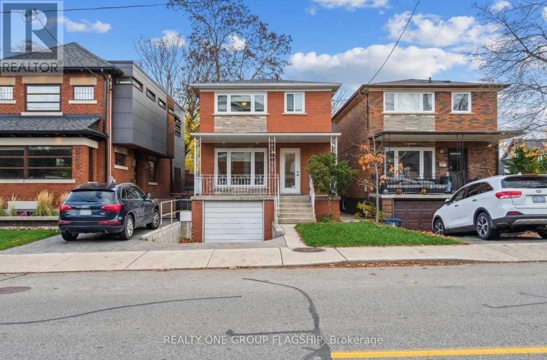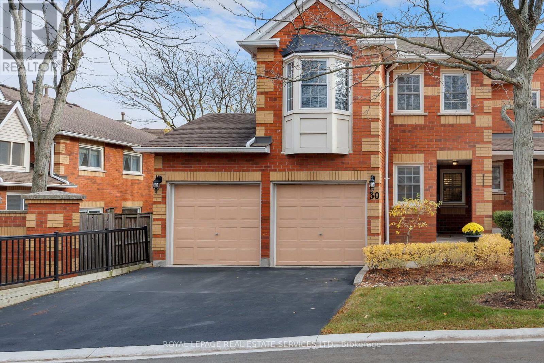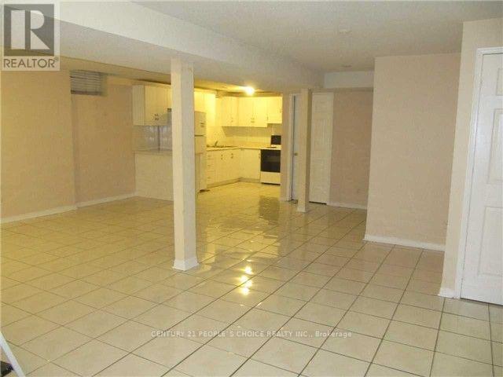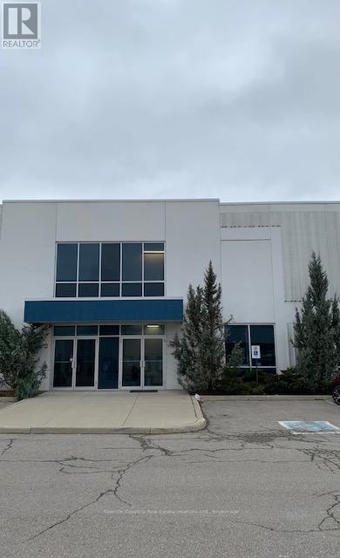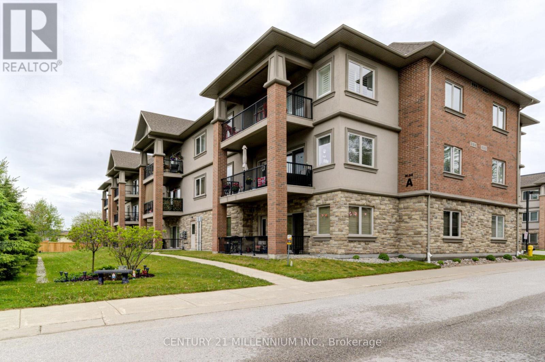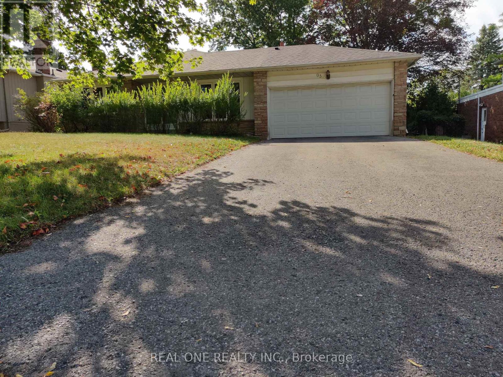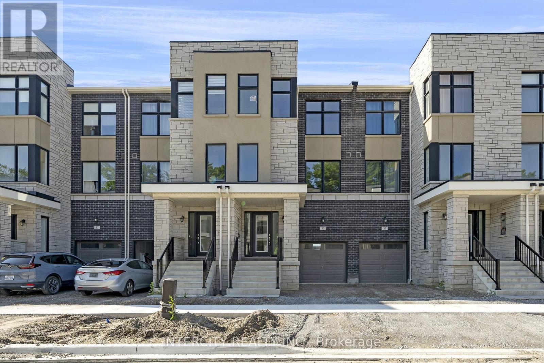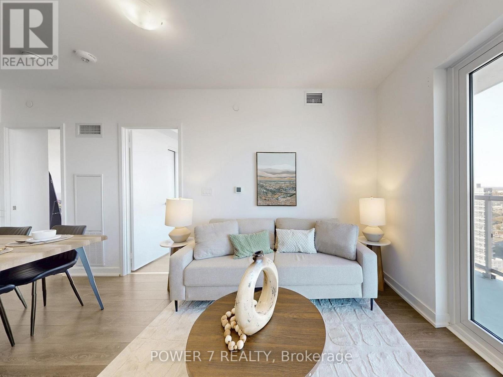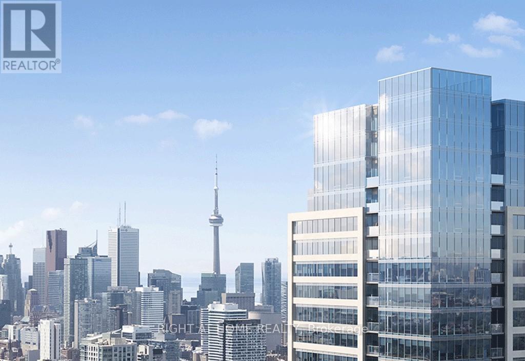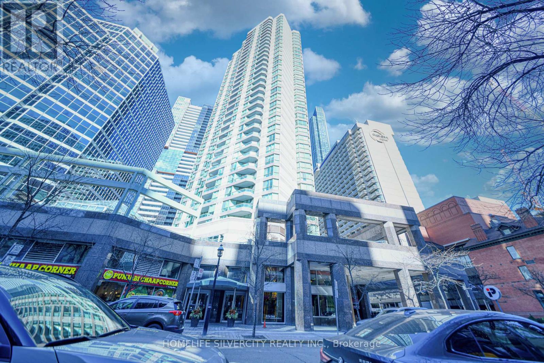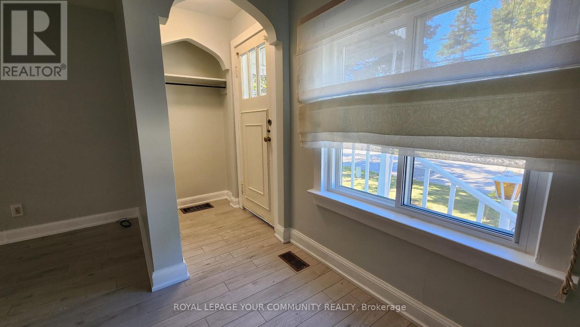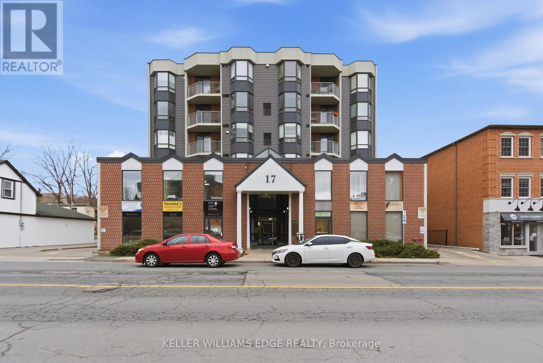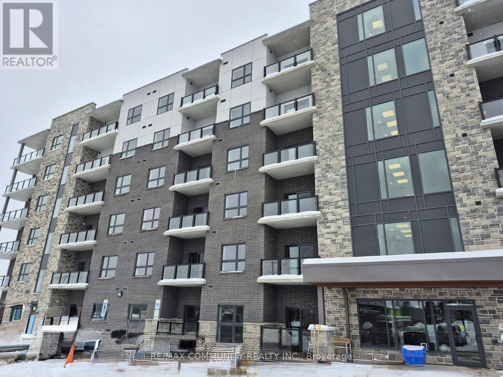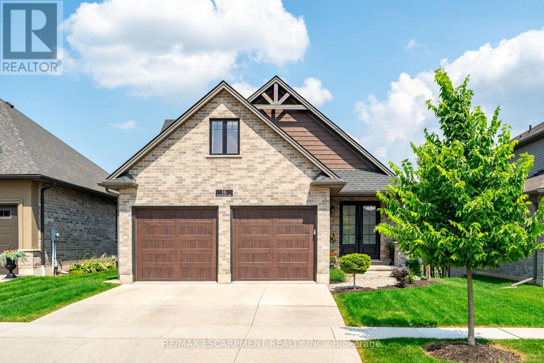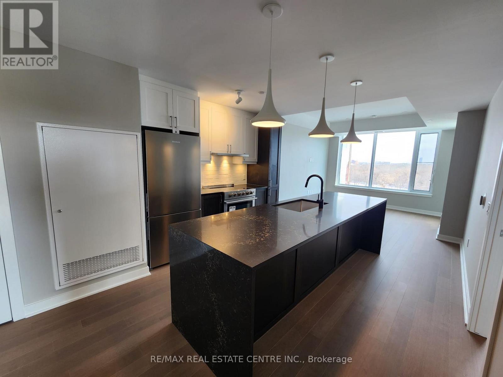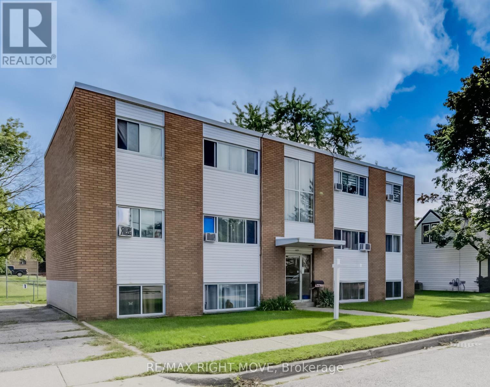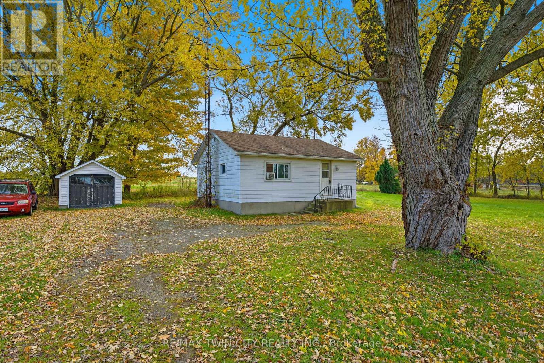101 Nippising Road
Milton, Ontario
Just Listed: CANOPY Condo ((ASSIGNMENT SALE)) Top Location: Main & Ontario. Occupancy: End of 2025-26, Asking $649,900(negotiable). 2 Bedroom 2 Full Bath. 9ft smooth ceilings, soft close kitchen cabinets, quartz/stone countertops, tile backsplash, controlled access security system, 24-hour video surveillance (DVR) monitoring system for lobby. 1 min Walk to Milton Go-Station & Milton Mall. Close to Hwy 401 & 407, Toronto Premium Outlet Mall & Much Much More..!! (id:61852)
RE/MAX Real Estate Centre Inc.
424 Zuest Crescent
Milton, Ontario
Extended driveway with two-car tandem parking and no sidewalk. All-brick, energy-efficient detached home featuring an immaculate and functional open-concept floor plan with 9' ceilings on the main level. Beautiful neutral finishes throughout. Modern kitchen with stainless steel appliances, backsplash, and centre island. Fully fenced backyard with stamped concrete - perfect for entertaining. Short walk to Milton Market Place with Sobeys supermarket, and close to three schools and three parks. Rare primary bedroom offering two walk-in closets and a 4-piece ensuite. A well-maintained home in a fantastic location. Won't last! (id:61852)
Kingsway Real Estate
Ph02 - 405 Dundas Street W
Oakville, Ontario
Penthouse 2 at Distrikt Trailside offers 1,070 sq. ft. of stylish living with 10' ceilings, 3 bedrooms, 2 owned parking spaces, and 2 owned lockers, all in a true top-floor setting with no one above you. This residence is 1 of only 2 of the largest penthouse suites in the entire building, making it an exceptionally rare offering. The west-facing exposure overlooks Gladeside Pond and the escarpment, filling the home with natural light and peaceful views. A major benefit of this suite is the true 3-bedroom layout. Many units offer only 2 bedrooms with an open den, but here all 3 rooms are fully enclosed, creating excellent flexibility for families, multi-generational living, guests, or a private office. The 2 owned parking spaces are another standout feature, providing long-term security and convenience in a building where parking is limited. The home also includes 2 owned lockers, offering valuable private storage. Few suites provide this combination of extra parking, extra storage, and 3 full bedrooms. Inside, the home features luxury vinyl plank flooring and a modern Trevisana kitchen imported from Italy, complete with upgraded quartz countertops. 2 balconies extend the living space outdoors, each with a gas BBQ hook-up, and the primary bedroom enjoys its own balcony, creating a private retreat to enjoy the sunset in the west. 2 heat pumps provide efficient and customizable climate control. Building amenities include 24-hour security, concierge service, a party room, a fully equipped gym, a dog-washing station, and an indoor, secure bicycle storage area on the main floor. The location is excellent with easy access to grocery shopping, restaurants, schools, playgrounds, the library, and the Sixteen Mile Sports Complex, with Lions Valley Park and the Sixteen Mile Creek trails just a short walk away. Penthouse 2 at 405 Dundas Street W offers rare space, valuable owned features, luxury top-floor living, and maintenance-free convenience with every amenity close at hand. (id:61852)
Royal LePage NRC Realty
Unknown Address
,
From Jan 1, 2026 - Entire unfurnished house in a highly desirable Bloor West Village. 3 bedroom upstairs with full bath. Finished basement with a separate entrance and a washroom. Garage + driveway. Fantastic location steps to shops, cafes, subway, restaurants, schools, parks and minutes to the lake. Backyard with both deck and stone patio, great for entertaining. Perfect for a larger family that needs garage to store bikes, strollers, and appreciates proximity to everything that Bloor West Village has to offer.Price $5500 + utilities (It is tenant's responsibility to change Toronto Hydro and Enbridge gas to their name. Water will remain in the owner's name, Tenant to reimburse the Landlord). Images include virtual staging for visualization purposes (id:61852)
Realty One Group Flagship
30 - 1415 Hazelton Boulevard
Burlington, Ontario
Welcome to Tyandanga - a serene Burlington neighbourhood known for mature trees, green space, wooded ravines, huge parks & the prestigious Tyandaga Golf Course. Nature lovers will appreciate the nearby Niagara Escarpment, Bruce Trail & conservation areas offering endless outdoor adventure. Enjoy this quiet, established community that feels tucked away in nature, yet is close to shopping, restaurants, & services, & offers quick access to the QEW & 407 ETR for commuters. This highly desirable end-unit townhome is part of a small, beautifully maintained enclave of only 34 homes. Set on a premium private lot, it features a rarely offered attached double garage with inside entry, 2 bedrooms, 2.5 bathrooms, extra windows, & approx. 1,629 sq. ft. of light-filled living space plus a professionally finished basement. Hardwood floors on 2 levels, French doors, 2 gas fireplaces, & California shutters contribute to timeless elegance & there is fresh paint in the entrance, kitchen, & 2 bedrooms. The spacious living room, centred around a gas fireplace, opens to a private patio surrounded by lush gardens, brick privacy walls, a mature tree, & metal fencing with a gate access to green space. French doors connect the living & dining room - perfect for formal entertaining. The bright white kitchen offers ample cabinetry, an upper china cabinet, Corian counters, white appliances (including a new stove), & a breakfast area. The family room with a gas fireplace is located on the mid-upper level; 2 bedrooms & 2 full baths are on the upper level. The freshly painted primary suite features large windows with California shutters, a walk-in closet & a 4-piece ensuite with a soaker tub & separate shower. The finished lower level includes a spacious recreation room with pot lights & a large laundry room with extensive cabinetry & a new Maytag washer & dryer. (id:61852)
Royal LePage Real Estate Services Ltd.
33 Kingsplate Crescent
Toronto, Ontario
!Wow! Absolutely Gorgeous 2 Bedrooms Basement Comes With Full Washroom Located At Very Convenient And Central Location###only Looking For Aaa Tenants### Near Ttc,Schools,Parks,400 Series Hwys, Humber College, Westhumber University, Woodbine Mall, Racetrack, Pearson International Airport....Tenants To Pay 35% Utilties...##one Car Parking## (id:61852)
Century 21 People's Choice Realty Inc.
7a - 19 Brownridge Road
Halton Hills, Ontario
Looking For An Expense Controlled Office Lease In The Halton Hills/ Milton Area? This Lovely Main Floor Office Space Offers It's Own Lobby Area, 3 Separate Office Spaces (2 With Oversized Windows), A Large Reception Area/Open Office Bullpen Area, A 2-Pc Washroom, & A Separate Lunch Room With Kitchenette. Lots Of Communal Parking Spaces In Front Of The Office For Employees And Visitors Alike. $2100 Gross Lease (Utilities included except Internet), Available January 1st. (id:61852)
Town Or Country Real Estate (Halton) Ltd.
208 - 19a Yonge Street N
Springwater, Ontario
Wonderful adult lifestyle community in beautiful Elmvale. This is a very spacious unit (1138sqft as per MPAC) with a huge primary bedroom, featuring a walk-in closet and ensuite bath withhandicap access. On the other side of the unit, a second bedroom or office, etc. Also on thatother side, is a guest bathroom and large laundry/utility room. Great size balcony to enjoy theoutdoors. This property includes a covered parking spot and storage locker. Do not miss out! (id:61852)
Century 21 Millennium Inc.
17 Bedford Estates Crescent
Barrie, Ontario
Welcome to 17 Bedford Estates Crescent, Barrie! This beautiful 3 bedroom, 3 bathroom home offers the perfect blend of comfort and convenience in one of Barrie's most sought-after communities! Featuring a bright and functional layout, modern finishes, and a walk-out basement, this home is ideal for families, professionals, or anyone looking to enjoy a vibrant lifestyle close to Lake Simcoe. The Whole House Has Freshly Painted And Brand New flooring throughout. The Open Concept Kitchen and Living Area Features South View With All Day Sun Lights. Bonus Office on Main Floor Ideal for work-from-home setups. Three generously sized bedrooms includes a primary suite with its own ensuite bath and walk-in closet. An upper level laundry room, Garage Entry from Inside House, adding to everyday efficiency. A Walk-Out basement with Fully fenced backyard provides additional relaxing space or storage, giving you room to grow. All just minutes from wilkin's beaches, parks, schools, everyday amenities, and the Barrie South GO Station for easy commuting. A Must See! (id:61852)
Bay Street Integrity Realty Inc.
Upper - 93 Southdale Drive
Markham, Ontario
Wonderful Location!! Steps to Top school, shopping mall, supermarket !Lovely Family Home, Hardwood Flrs, updated washroom, Beautiful quiet area but super convenient, highway and bus station,Restaurants, Parks , everything nearby . (id:61852)
Real One Realty Inc.
83 Puisaya Drive
Richmond Hill, Ontario
Uplands of Swan Lake built by Caliber Homes. Brand new luxury modern townhouse in Richmond Hill. 2305 sq.ft Lily 4 Model Elev A. Part of new Master-planned community. Mins away from Lake Wilcox, Hwy 404, Gormley Go station, Jefferson Forest/Oak Ridge Trails and Golf Courses. Close to Schools, Shopping and Restaurants. Tandem garage for two car parking. Bright home with abundance of windows. 9ft ceilings on 1st, 2nd, 3rd floors. Hardwood flooring main floor except tiled areas. Solid oak stairs. Spacious Great room. Modern open concept kitchen w/stainless steel appliance, centre island and servery. Granite kitchen counter. Primary bedroom with coffered ceiling and w/o to balcony, 5pc Ensuite & walk-in closet. Convenient 3rd floor Laundry Room with tub. Storage closet on all floors. Storage space in garage. Full TARION New Home Warranty coverage. No POTL fees. Smooth Ceilings throughout. * This is Not an assignment sale * (id:61852)
Intercity Realty Inc.
3605 - 2033 Kennedy Road
Toronto, Ontario
Welcome to 2033 Kennedy Rd #3605 a stylish 2-bedroom, 2-bath corner unit with breathtaking unobstructed North-East views! This bright, open 733 sq ft residence features a large corner balcony, allowing you to soak in stunning vistas from both the living room and the spacious master bedroom, each with direct walkouts.Enjoy a contemporary open-concept kitchen with sleek designer finishes and a functional layout perfect for entertaining. The master suite offers a large closet, a luxurious 4-piece ensuite, and access to balcony. The second bedroom boasts floor-to-ceiling bay windows, and large closet. Second 3Pcs bathroom with glass shower.Building amenities include a fully equipped gym, concierge service, ample visitor parking, party room, kids playgroup area, outdoor terrace with BBQ facilities and much more. Located near Agincourt Mall, Walmart, restaurants, and offering easy access to Hwy 401 and 404, this home provides the best in comfort and urban convenience. One parking and One locker included. (id:61852)
Power 7 Realty
205 - 100 Cowdray Court
Toronto, Ontario
Bright South-West corner suite in a clean and well maintained professional building. Move in ready with a kitchenette. Convenient location with ample surface parking, easy access to Hwy 401 & public transit. (id:61852)
Hc Realty Group Inc.
1105 - 75 Dalhousie Street
Toronto, Ontario
Largest 2 bedroom plus den layout in the building , featuring an open-concept design with distinct dining and living areas. The den can be used as the third bedroom. It comfortably fits a double bed and has private closet space. This renovated, turnkey corner unit offers over 900 sq ft in a prime downtown Toronto location, just steps from TMU, U of T, and the Toronto Eaton Centre. The spacious floor plan is ideal for entertaining and everyday living, with a renovated kitchen featuring quartz countertops, stainless steel appliances, and ample cabinet storage. The upgraded 4-piece bathroom includes a quartz countertop and a modern finish. Floor-to-ceiling windows and a Juliette balcony bring in abundant natural light. Throughout the unit, you'll find generous closet space, a pantry,and well-planned storage. All-inclusive maintenance fees cover AC, heat, hydro, and water, offering exceptional value. One parking spot is included, a rare bonus in this central location. (id:61852)
Royal LePage Signature Realty
5103 - 603 Sherbourne Street
Toronto, Ontario
*This Is An Assignment Sale!" Luxury Brand New 1 Bedroom Top 51st Floor unobstructed "LAKE VIEWS" at Burke Condo 574 sq.feet with south-West facing. Features include a 5-star kitchen with countertops, integrated appliances, ensuite laundry. Enjoy resort-style amenities: rooftop pool with BBQ area, gym, sauna, entertainment lounge, and more. Steps to Castle Frank & Sherbourne subway stations, with quick access to the DVP. Minutes from Yorkvilles shops, top restaurants, and downtown Toronto (id:61852)
Right At Home Realty
#2900 - 38 Elm Street
Toronto, Ontario
Look No Further! Luxurious Minto condos. Located in the Heart of Downtown core. Eaton Centre, Dundas Square , Restaurants, Sick Kids Hospital, Min to Subway, Universities. Perfect for Investment and End user, Spacious Living and Dining w/large Window. Master with Ensuite and walk -in closet. Newly Installed Floor and Fresh Paint. First Class Amenities With indoor Pool, Gym, Kids Play Area , 24 Hrs security. (id:61852)
Homelife Silvercity Realty Inc.
207 Olive Avenue
Toronto, Ontario
Recently updated Raised Bungalow with updated kitchen and new windows. Tandem parking at the side of the property. (id:61852)
Royal LePage Your Community Realty
104 - 38 Joe Shuster Way
Toronto, Ontario
Think You Can't Afford Downtown Living? Think Again! * Downtown Toronto City Living Under $450,000 With A Parking Spot And Locker? Yes, You Read That Right! * This Spacious 1-Bedroom Sits At The Intersection Of King Wests Chic Nightlife, Queen Wests Eclectic Style, And Liberty Village's Warm, Community Vibe * Inside, The Airy, Open-Concept Layout Features A Sleek Modern Kitchen With Granite Countertops, Stainless Steel Appliances, Under-Cabinet Lighting, And A Dining/Living Space Designed For Effortless Entertaining- Or Skip The Cooking With Hundreds Of Foodie Hotspots Just Steps Away * The Sun-Filled Primary Bedroom Boasts A Full Wall Of Closet Space And A Large Window Overlooking Your Private Terrace, Big Enough For A Full Patio Set + Dining Chairs * Bonus: As A Main-Floor Corner Unit With Only One Neighbour, You'll Enjoy Unmatched Privacy, No Long Elevator Waits, And Zero Stairs To Climb * The Bridge Condos Offer City Living With A Neighbourhood Feel * Walk To Large Parks, Trendy Cafés, And BMO Field, Or Hop On Transit For Quick Access Anywhere In The City * This Well-Managed Building (Under 15 Years Old) Makes The Perfect Backdrop For Your Morning Coffee, Evening Wine, And Everything In Between * At 585 Sq Ft, This Lovingly Maintained Home Blends Style, Comfort, And Unbeatable Value- Especially Under $450K!! It Won't Be A Buyers Market Forever * Get In Now And Start Building Your Equity Here For Your Future! (id:61852)
Royal Heritage Realty Ltd.
205 - 17 King Street E
Hamilton, Ontario
Have a look at this bright and spacious office in the heart of Dundas. This unit is situated in a clean and well managed building with great access. The public elevator takes you directly to this second floor unit. Other commercial tenants in this building include physician's and lawyer's offices. Don't miss out on this opportunity to own your space and pay less than rent! (id:61852)
Keller Williams Edge Realty
207 - 1000 Lackner Place
Kitchener, Ontario
Welcome to Westvale at Lackner Ridge, where contemporary elegance meets the charm of one of Kitchener's most desirable neighbourhoods. This brand-new 1-bedroom condo offers a bright, open-concept layout that seamlessly connects the modern kitchen to the spacious living area, perfect for both relaxation and entertaining. The upgraded kitchen features quartz countertops, a sleek ceramic backsplash, and stainless steel appliances, providing both style and functionality. With 9 ft ceilings, the unit feels airy and expansive, filled with natural light that enhances its warm and inviting ambiance. Located just minutes from the Grand River, scenic hiking trails, and a variety of shopping, dining, and entertainment options, this home offers the ideal blend of comfort and convenience. Don't miss this opportunity to own a stunning new condo in a highly sought-after community. Schedule your private viewing today! (id:61852)
RE/MAX Community Realty Inc.
16 Whiting Drive
Brant, Ontario
Discover this exquisite walk-out bungaloft, a stunning home nestled backing onto a peaceful park. Featuring 3 spacious bedrooms and 4 luxurious bathrooms, this property combines elegance and comfort. The main living area boasts luxurious finishes, a cozy fireplace in the main living area with a walk-out to deck, and engineered flooring throughout the main floor and loft. The chef's kitchen is a culinary delight, highlighted by a large island perfect for gatherings. This exceptional residence offers a seamless blend of modern design and serene outdoor views, making it a perfect place to call home. (id:61852)
RE/MAX Escarpment Realty Inc.
608 - 360 Deschatelets Avenue
Ottawa, Ontario
Welcome to The Spencer , ideally located between the Rideau River and Rideau Canal. This community offers landscaped grounds, walking paths, and direct access to outdoor activities including cycling and riverfront recreation. This 920 sq. ft. 2-bedroom unit features an open-concept living and dining area, a modern kitchen, and a large private balcony-an excellent space for relaxing or entertaining. Quality craftsmanship throughout with contemporary finishes, Hardwood and Ceramic tile Flooring. The Building provides outstanding amenities including a Fitness Studio, Guest Suite, Bike Storage, and a Rooftop Lounge equipped with gas fireplaces, lounge seating, a prep kitchen, and exceptional views of the Rideau River. Located minutes from downtown, this vibrant community offers easy access to arts, culture, dining, shopping, and entertainment. (id:61852)
RE/MAX Real Estate Centre Inc.
125 Schlueter Street
Cambridge, Ontario
Exceptional opportunity to own a well-maintained 6-plex with strong, reliable tenants. Nestled on a quiet residential street, this solid brick multi-residential property offers both stability and future growth potential. Conveniently located near downtown Preston, Riverside Park, Hespeler Road, the TMMC plant, Hwy 8, and Hwy 401, residents enjoy easy access to all amenities while benefiting from a peaceful neighborhood setting. With the proposed LRT expansion along Eagle Street, this property is positioned in a prime corridor for long-term value appreciation. Recent updates, excellent ongoing maintenance, and a roster of happy tenants make this a true turn-key investment. Whether you're expanding your portfolio or seeking a secure income property, this 6-plex combines location, quality, and future potential in one outstanding package. (id:61852)
RE/MAX Right Move
2094 Cockshutt Road
Norfolk, Ontario
Welcome to 2094 Cockshutt Road- your step into home ownership or investing! Situated on a beautiful half-acre lot that backs onto open fields, this property offers the perfect combination of peace, privacy, and potential. This 1 bed, 1 bath home presents a great opportunity to own a slice of country living with the potential to expand! Immediate possession is available- experience the freedom of country living, the convenience of nearby amenities, and the opportunity this property provides. (id:61852)
RE/MAX Twin City Realty Inc.
