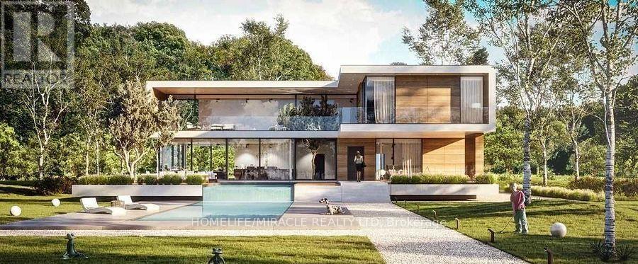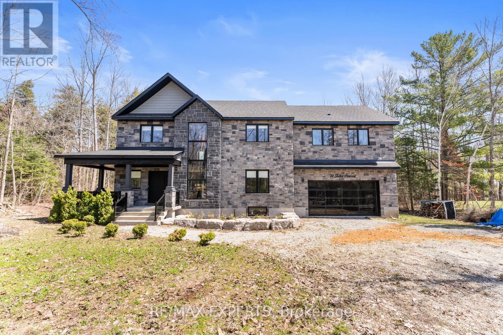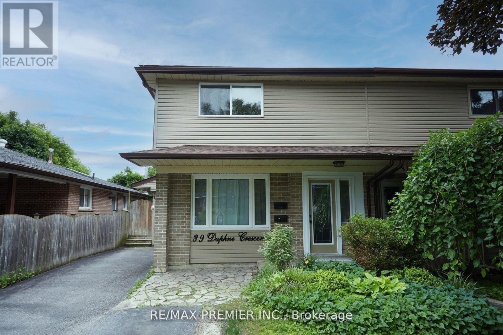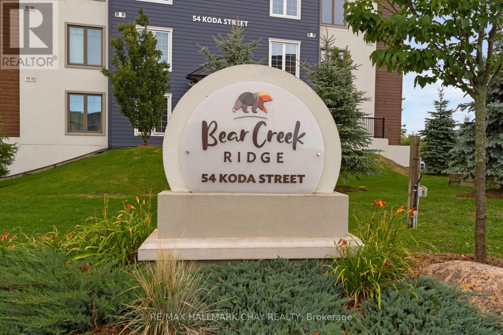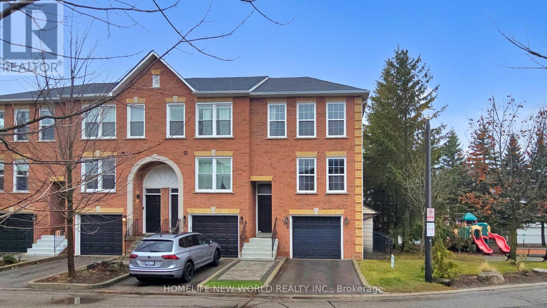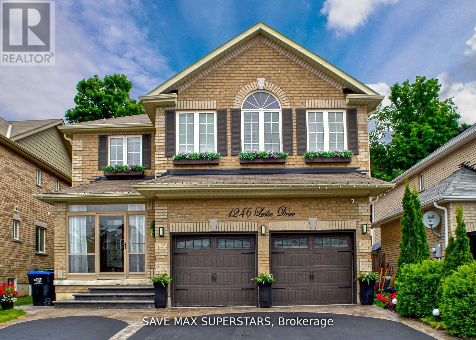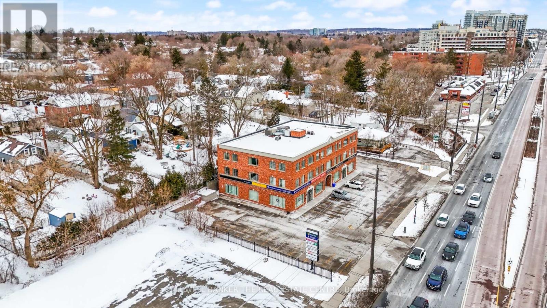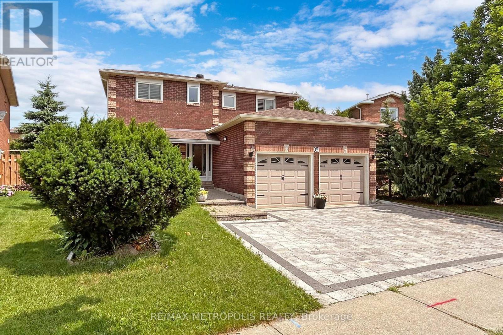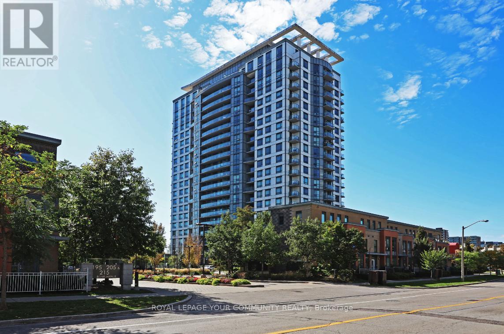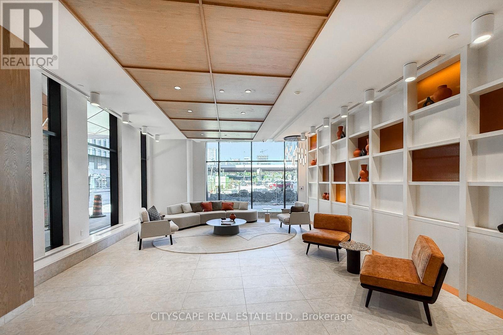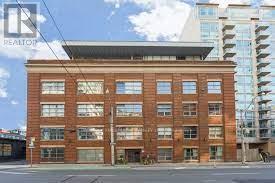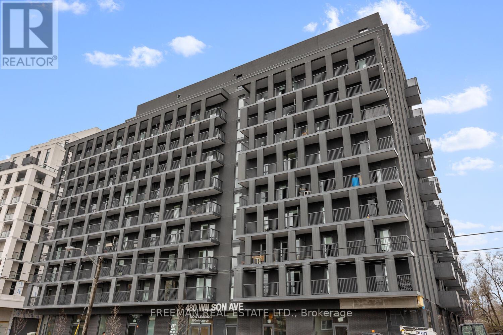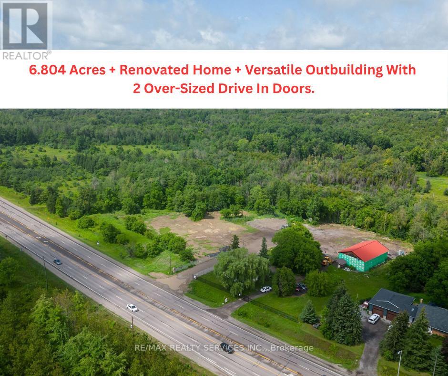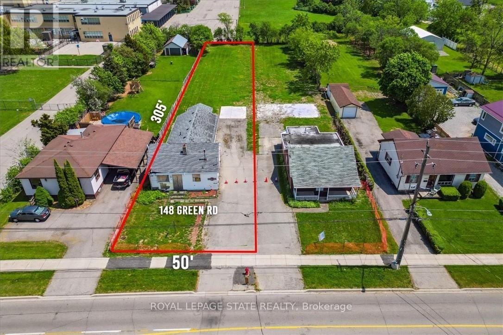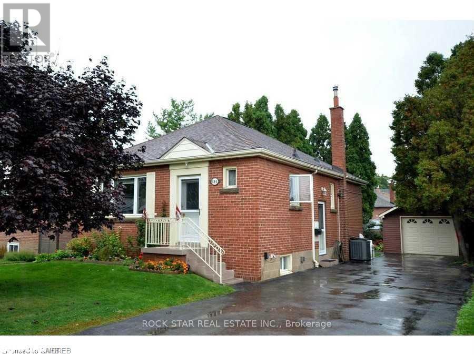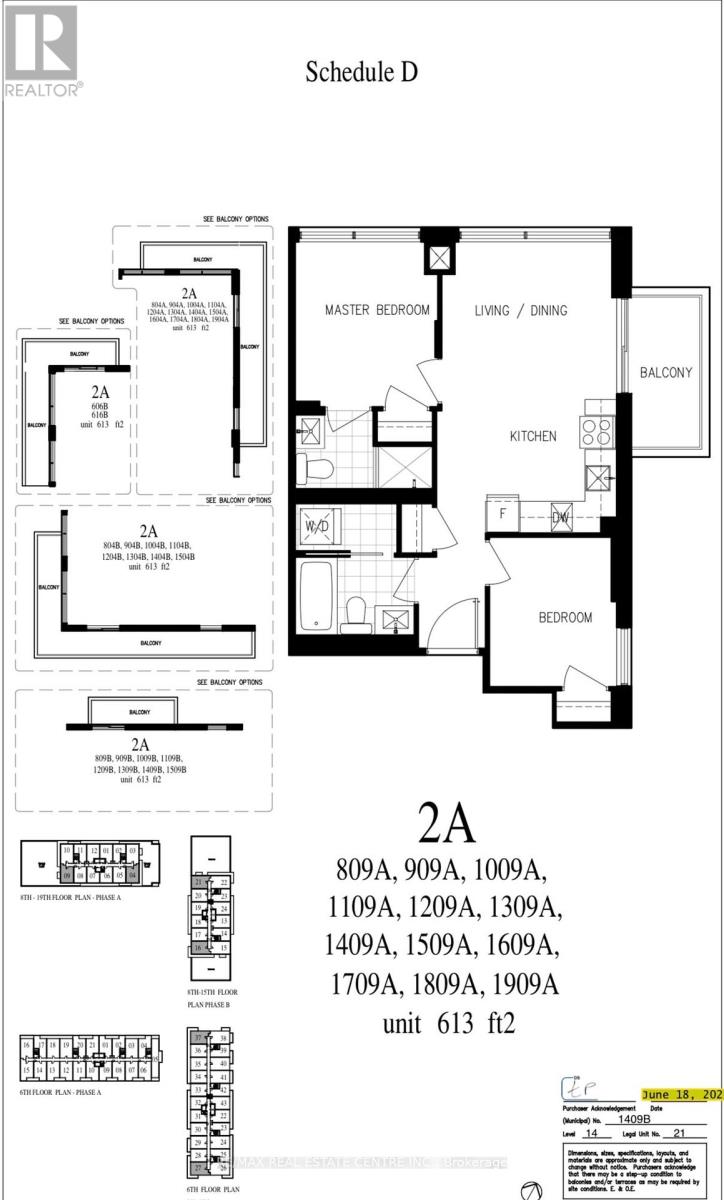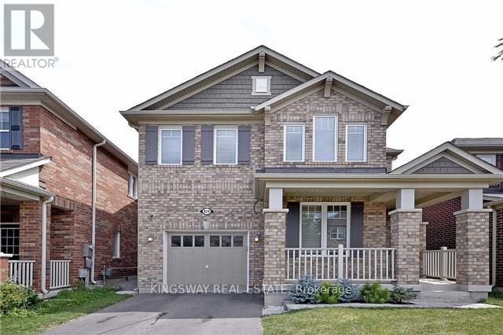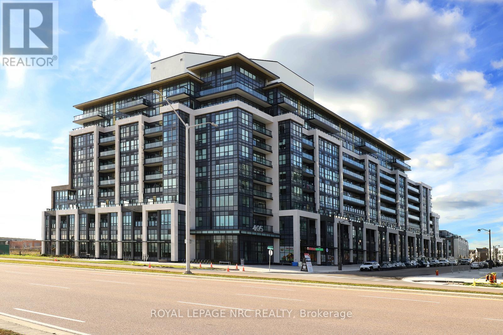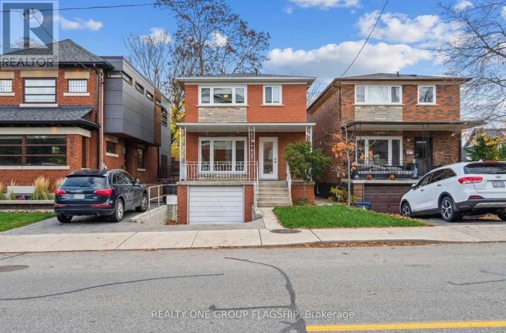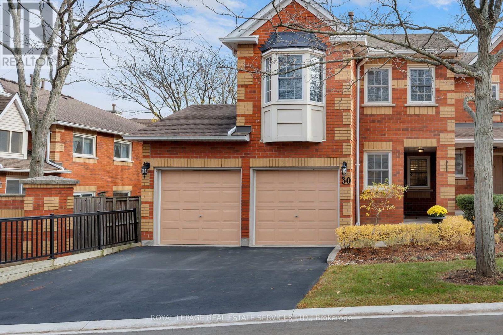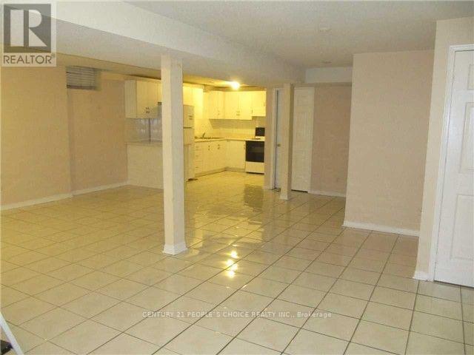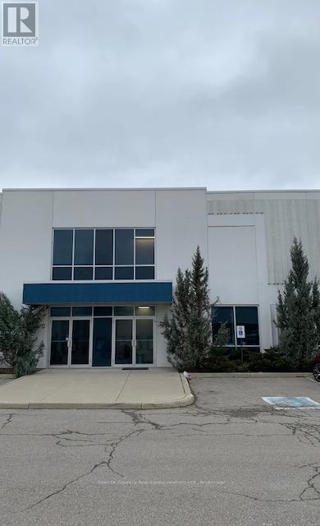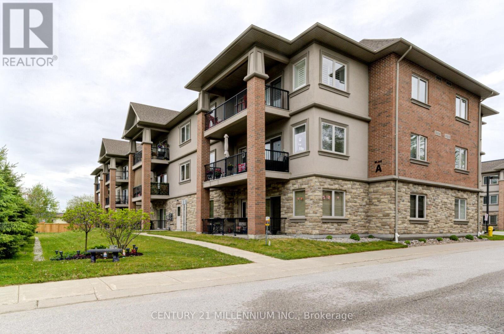130 Rowntree Mill Road
Toronto, Ontario
Great opportunity!! A vacant lot available to built your dream home in a great area. Very attractive scenic views. Don't miss this opportunity to built your dream house in a great neighborhood. (id:61852)
Homelife/miracle Realty Ltd
11 Joliet Crescent
Tiny, Ontario
Welcome to your lakeside retreat, where modern sophistication meets timeless elegance. Nestled in the heart of Tiny Township, this stunning 5-bedroom home offers deeded access to private beaches, scenic park trails, and the warmth of a vibrant community.Inside, natural light floods the living room through expansive sliding glass doors that open to a spacious backyard deck ideal for entertaining or unwinding under the stars. The gourmet kitchen is a true centerpiece, boasting a dramatic waterfall quartz island, premium stainless steel appliances, and custom cabinetry. A dedicated dining room with a bespoke wine cellar and built-in features makes hosting unforgettable gatherings effortless.The show-stopping glass staircase, framed by a soaring two-storey window, leads to the private quarters. The primary suite is a haven of light and luxury, with oversized windows, a spa-inspired ensuite featuring a double rain shower, and a grand walk-in closet awaiting your personal design. Four additional bedrooms offer ample space, beautiful views, and elevated finishes throughout.Set on an oversized lot, the property offers unmatched outdoor living with a sprawling deckperfect for summer dining, sunset views, and relaxing in nature. With Association approval, you may also add a private dock, offering direct access to the water and the ultimate lakeside lifestyle. For added convenience, furnishings are available for purchase, making this home move-in ready and effortlessly stylish. (id:61852)
RE/MAX Experts
39 Daphne Crescent
Barrie, Ontario
This beautiful Family home is 3 Bedroom, 2 Bathroom (Main and top Floor) On A Peaceful Street In North East Barrie. Nestled On A Large, Deep Lot With Mature Trees And A Fully Fenced Backyard with tenant access. No carpet in home. Hardwood in most areas! Freshly Painted home with eat in kitchen and new laminate floors - includes: fridge, stainless steel stove and stainless steel dishwasher with exit to yard. Living room with wall unit- built in shelves and fireplace with walkout to deck - overlooking mature trees. Large dining room for entertaining! Tenants responsible for 70% utilities. (id:61852)
RE/MAX Premier Inc.
301 - 54 Koda Street
Barrie, Ontario
Welcome to this beautifully designed 1,454 sq. ft. corner suite, offered under Power of Sale - a fantastic opportunity for downsizers, first-time buyers, or anyone seeking exceptional value. The bright, open layout features 9 ft ceilings, expansive windows, and an oversized balcony perfect for barbecuing or relaxing outdoors. Inside are three generous bedrooms, including a primary suite with private ensuite, plus the convenience of in-suite laundry. With two parking spots-one underground with a private storage locker-this suite delivers comfort, convenience, and incredible potential in a highly sought-after location. (id:61852)
RE/MAX Hallmark Chay Realty
20 - 52 Wyatt Lane
Aurora, Ontario
Fantastic End Unit Townhouse On Quiet Dead-End St. Rare 4-Bedroom Home Is A Beauty! Nothing To Do But Move In And Enjoy! With Lots Of Windows, Natural Light From Morning To Afternoon. Sides To Parkette, Fenced Yard, Large Interlock Deck Surrounded By Trees, Carpet Free. Convenient Direct Access To Garage. Lower Level Additional Living Space - Perfect For Who WFH or Family Gathering. (id:61852)
Homelife New World Realty Inc.
1246 Leslie Drive
Innisfil, Ontario
Welcome to 1246 Leslie Drive - where comfort meets style. This beautifully renovated family home offers space, warmth, and elegance at every turn. With a stunning modern kitchen featuring a large quartz island and upgraded cabinetry, a cozy living room with a custom stone fireplace, and a backyard designed for relaxation, this home truly has it all. Upstairs you'll find four spacious bedrooms, including a bright primary suite with a walk-in closet and a luxurious 5-piece bath. The fully finished basement offers an additional kitchen, a full bathroom, bedroom, and living area - perfect for family or guests. Outside, enjoy your private, landscaped oasis with vibrant flowers, a spacious deck for entertaining, new interlock front steps, and a relaxing seating area under the umbrella -perfect for summer evenings. Located on a quiet street in Innisfil, close to schools, parks, and Lake Simcoe, this home combines elegance, functionality, and serenity in one perfect package. (id:61852)
Save Max Superstars
303 - 390 Davis Drive
Newmarket, Ontario
Discover this well-appointed office suite in a professionally managed building at the prime intersection of Davis Drive and Main Street. Offering 1,701 square feet of rentable area, Unit 303 is ideal for a range of professional uses.The layout includes three private offices, a spacious boardroom, a kitchenette with a storage area, a large open-concept bullpen with ample room for workstations, and a welcoming reception area to greet clients.Located on the third floor, this unit benefits from shared men's and women's washrooms conveniently located on the same level. The building boasts excellent access to public transit, including the GO Train, and major highways, making commuting seamless for both clients and staff.Additional Rent (TMO): Includes taxes, maintenance, operating costs, and tenant utilities (heat and hydro).Take advantage of this opportunity to position your business in one of Newmarket's most accessible and professional office settings. (id:61852)
Coldwell Banker The Real Estate Centre
64 Mandel Crescent
Richmond Hill, Ontario
Welcome to this spacious and beautifully updated family home offering 7 bedrooms and 6 bathrooms - perfect for large or multi-generational families looking for comfort, privacy, and togetherness under one roof. A wonderful highlight of this home is the main-floor in-law suite, thoughtfully designed for independent living. It features a generous bedroom with new hardwood floors, a private ensuite bath, a cozy family room, dining area, full kitchen, laundry, sunroom, and direct access to the garage - ideal for parents, adult children, or guests who want their own space while staying close to family. The main kitchen opens into a bright four-season sunroom, filled with natural light from newly replaced skylights. With a heat pump providing both warmth and cooling, this cheerful space can be enjoyed year-round - a perfect spot for morning coffee or family meals. Step outside to a beautifully landscaped backyard, complete with a peaceful sitting area beneath a charming pergola - a lovely place to relax or host summer gatherings. The basement offers even more possibilities, featuring a second full kitchen, laundry area, and plenty of space for extended family or guests. All bathrooms have been tastefully renovated with luxury finishes, including towel warmers and bidets.**** EXTRAS ****Interlock driveway, central vacuum, new skylights, quartz countertops, two gas stoves, pot filler, new A/C, tankless water heater, two full kitchens, two laundries (main & basement), and pot lights throughout. All renovations completed in 2022. All equipment owned. (id:61852)
RE/MAX Metropolis Realty
2010 - 185 Bonis Avenue
Toronto, Ontario
Love Condos. 2 Split Bedrooms, Laminate Floor Throughout, 2 Full Baths. 9' Smooth Ceiling, Upgrade Finishes. Easy Access To Locker From Parking. Close To Agincourt Mall, Library, Schools, Hwy 401, Ttc, Restaurants, Golf Course, Proposed Subway/ Lrt Line. Indoor Swimming Pool, Whirlpool, Sauna, State-Of-The-Art Fitness Centre, Rooftop Garden Terrace For Lounging. Entertain In Party & Billiards Rooms, Or Bbq In Courtyard Lounge. (id:61852)
Royal LePage Your Community Realty
2013 - 15 Richardson Street S
Toronto, Ontario
Experience luxury waterfront living in this brand new bright and beautiful 3-bedroom, 2-washroom penthouse in the downtown Toronto. Featuring floor-to-ceiling windows, and breathtaking lake and city views, this modern suite offers the perfect blend of comfort and sophistication. Enjoy a sleek kitchen with premium finishes, 10 ft ceiling height, a private balcony overlooking the water, and access to exceptional building amenities including a fitness centre, party room, dog park, outdoor terrace with BBQ and lounge facility , and a 24/7 concierge. Steps from transit, dining, shopping, and the waterfront trail, this condo delivers the best of urban living with a serene lakeside atmosphere. (id:61852)
Cityscape Real Estate Ltd.
201 - 383 Adelaide Street E
Toronto, Ontario
Boutique Liberty Loftutilities included!Original brick and beam throughout,high ceilings and hugefactory windows with open-concept living.Hardwood floors,wood block island,ample cupboard storageand built-in closets.Street parking permits avail.Downtown living at its bestminutes to theDistillery and Financial districts,St. Lawrence Market and the Waterfront.Walk and transit scoresA+.This building and turn-key opportunity rarely avail! (id:61852)
RE/MAX Hallmark Realty Ltd.
701 - 480 Wilson Avenue
Toronto, Ontario
Bright and spacious 554 sq. ft. unit featuring an open, airy layout (see attached floorplan), perfect for a den or workspace. Large windows provide abundant natural light throughout. Enjoy a modern kitchen with stainless steel appliances, ensuite laundry, and a Juliette balcony. Excellent building amenities including a gym and party room. Prime location near Wilson Subway Station, Hwy 401, Yorkdale Mall, shops, restaurants, and Rogers Stadium. (id:61852)
Freeman Real Estate Ltd.
2178 Highway 6
Hamilton, Ontario
Total Package: 6.804 Acres + Renovated Home + Versatile Outbuilding With 2 Over-Sized Drive In Doors. Exceptional opportunity to lease a large 6.804 acre property located just 5 minutes from Hwy 401 on a designated truck route. This unique offering features a fully renovated move-in ready Home. The property also includes a huge detached outbuilding (Approx 2400 Sq Ft) with two oversized drive-in doors and a separate electrical panel. Recent exterior upgrades include a new perimeter fence and electric security gate. Property features two separate access points for added functionality. Current zoning permits a wide range of uses making this a fantastic opportunity with endless possibilities. A rare find with location, land, and infrastructure. This property is a must-see. Prime Location Near Hwy 401. (id:61852)
RE/MAX Realty Services Inc.
148 Green Road
Hamilton, Ontario
NEW R1 ZONING! ATTENTION DEVELOPERS, BUILDERS, INVESTORS! Amazing opportunity to develop in the heart of Stoney Creek. LOT 50' frontage x 305' depth. New updated R1 zoning allows for many new construction opportunities- Fourplex, Triplex, Single-family, Lodging Home- that you can start today! The location is perfect- close to all amenities, schools, highways, transit, shopping! Option to be sold along with 146 Green Road, which would allow you to add 2 multi-unit homes to your portfolio. Vendor Take Back Mortgage available to help you get started! Don't miss this prime location. (id:61852)
Royal LePage State Realty
Upper - 889 Fennell Avenue E
Hamilton, Ontario
Available January 1st. Welcome To Your New Home On The Sought-After Hamilton West Mountain! This Main Floor Property Has Been Meticulously Renovated W/Modern Finishes Just 3 Years Ago, Ensuring A Contemporary Living Experience That Is Both Stylish & Functional. Prepare To Be Wowed By The Open-Concept Kitchen, Featuring S/S Appliances, Stone Countertops, Dual Sink, & Trendy Tile Backsplash. Cooking & Entertaining Have Never Been This Delightful! Laminate Flooring Throughout The Property Adds A Touch Of Elegance & Is Easy To Maintain.This Spacious Property Boasts Three Bedrooms, Each With Ample Closet Space & Large Windows That Fill The Rooms W/Natural Light. Enjoy The Convenience Of A Sleek 4pc Bathroom, Perfect For Relaxation & Rejuvenation. Your In-Suite Laundry Facilities Make Laundry Day A Breeze. Two Dedicated Parking Spots For Your Convenience. Utilities Are Shared Between The Upper & Lower Units, With The Upper Main Floor Unit Responsible For 60% Of The Costs. Rest Easy Knowing That This Property Is Professionally Managed, Providing A Hassle-Free Rental Experience. Don't Miss Out On The Opportunity To Make This Stylish & Functional Main Floor Property Your New Home. (id:61852)
Rock Star Real Estate Inc.
101 Nippising Road
Milton, Ontario
Just Listed: CANOPY Condo ((ASSIGNMENT SALE)) Top Location: Main & Ontario. Occupancy: End of 2025-26, Asking $649,900(negotiable). 2 Bedroom 2 Full Bath. 9ft smooth ceilings, soft close kitchen cabinets, quartz/stone countertops, tile backsplash, controlled access security system, 24-hour video surveillance (DVR) monitoring system for lobby. 1 min Walk to Milton Go-Station & Milton Mall. Close to Hwy 401 & 407, Toronto Premium Outlet Mall & Much Much More..!! (id:61852)
RE/MAX Real Estate Centre Inc.
424 Zuest Crescent
Milton, Ontario
Extended driveway with two-car tandem parking and no sidewalk. All-brick, energy-efficient detached home featuring an immaculate and functional open-concept floor plan with 9' ceilings on the main level. Beautiful neutral finishes throughout. Modern kitchen with stainless steel appliances, backsplash, and centre island. Fully fenced backyard with stamped concrete - perfect for entertaining. Short walk to Milton Market Place with Sobeys supermarket, and close to three schools and three parks. Rare primary bedroom offering two walk-in closets and a 4-piece ensuite. A well-maintained home in a fantastic location. Won't last! (id:61852)
Kingsway Real Estate
Ph02 - 405 Dundas Street W
Oakville, Ontario
Penthouse 2 at Distrikt Trailside offers 1,070 sq. ft. of stylish living with 10' ceilings, 3 bedrooms, 2 owned parking spaces, and 2 owned lockers, all in a true top-floor setting with no one above you. This residence is 1 of only 2 of the largest penthouse suites in the entire building, making it an exceptionally rare offering. The west-facing exposure overlooks Gladeside Pond and the escarpment, filling the home with natural light and peaceful views. A major benefit of this suite is the true 3-bedroom layout. Many units offer only 2 bedrooms with an open den, but here all 3 rooms are fully enclosed, creating excellent flexibility for families, multi-generational living, guests, or a private office. The 2 owned parking spaces are another standout feature, providing long-term security and convenience in a building where parking is limited. The home also includes 2 owned lockers, offering valuable private storage. Few suites provide this combination of extra parking, extra storage, and 3 full bedrooms. Inside, the home features luxury vinyl plank flooring and a modern Trevisana kitchen imported from Italy, complete with upgraded quartz countertops. 2 balconies extend the living space outdoors, each with a gas BBQ hook-up, and the primary bedroom enjoys its own balcony, creating a private retreat to enjoy the sunset in the west. 2 heat pumps provide efficient and customizable climate control. Building amenities include 24-hour security, concierge service, a party room, a fully equipped gym, a dog-washing station, and an indoor, secure bicycle storage area on the main floor. The location is excellent with easy access to grocery shopping, restaurants, schools, playgrounds, the library, and the Sixteen Mile Sports Complex, with Lions Valley Park and the Sixteen Mile Creek trails just a short walk away. Penthouse 2 at 405 Dundas Street W offers rare space, valuable owned features, luxury top-floor living, and maintenance-free convenience with every amenity close at hand. (id:61852)
Royal LePage NRC Realty
Unknown Address
,
From Jan 1, 2026 - Entire unfurnished house in a highly desirable Bloor West Village. 3 bedroom upstairs with full bath. Finished basement with a separate entrance and a washroom. Garage + driveway. Fantastic location steps to shops, cafes, subway, restaurants, schools, parks and minutes to the lake. Backyard with both deck and stone patio, great for entertaining. Perfect for a larger family that needs garage to store bikes, strollers, and appreciates proximity to everything that Bloor West Village has to offer.Price $5500 + utilities (It is tenant's responsibility to change Toronto Hydro and Enbridge gas to their name. Water will remain in the owner's name, Tenant to reimburse the Landlord). Images include virtual staging for visualization purposes (id:61852)
Realty One Group Flagship
30 - 1415 Hazelton Boulevard
Burlington, Ontario
Welcome to Tyandanga - a serene Burlington neighbourhood known for mature trees, green space, wooded ravines, huge parks & the prestigious Tyandaga Golf Course. Nature lovers will appreciate the nearby Niagara Escarpment, Bruce Trail & conservation areas offering endless outdoor adventure. Enjoy this quiet, established community that feels tucked away in nature, yet is close to shopping, restaurants, & services, & offers quick access to the QEW & 407 ETR for commuters. This highly desirable end-unit townhome is part of a small, beautifully maintained enclave of only 34 homes. Set on a premium private lot, it features a rarely offered attached double garage with inside entry, 2 bedrooms, 2.5 bathrooms, extra windows, & approx. 1,629 sq. ft. of light-filled living space plus a professionally finished basement. Hardwood floors on 2 levels, French doors, 2 gas fireplaces, & California shutters contribute to timeless elegance & there is fresh paint in the entrance, kitchen, & 2 bedrooms. The spacious living room, centred around a gas fireplace, opens to a private patio surrounded by lush gardens, brick privacy walls, a mature tree, & metal fencing with a gate access to green space. French doors connect the living & dining room - perfect for formal entertaining. The bright white kitchen offers ample cabinetry, an upper china cabinet, Corian counters, white appliances (including a new stove), & a breakfast area. The family room with a gas fireplace is located on the mid-upper level; 2 bedrooms & 2 full baths are on the upper level. The freshly painted primary suite features large windows with California shutters, a walk-in closet & a 4-piece ensuite with a soaker tub & separate shower. The finished lower level includes a spacious recreation room with pot lights & a large laundry room with extensive cabinetry & a new Maytag washer & dryer. (id:61852)
Royal LePage Real Estate Services Ltd.
33 Kingsplate Crescent
Toronto, Ontario
!Wow! Absolutely Gorgeous 2 Bedrooms Basement Comes With Full Washroom Located At Very Convenient And Central Location###only Looking For Aaa Tenants### Near Ttc,Schools,Parks,400 Series Hwys, Humber College, Westhumber University, Woodbine Mall, Racetrack, Pearson International Airport....Tenants To Pay 35% Utilties...##one Car Parking## (id:61852)
Century 21 People's Choice Realty Inc.
7a - 19 Brownridge Road
Halton Hills, Ontario
Looking For An Expense Controlled Office Lease In The Halton Hills/ Milton Area? This Lovely Main Floor Office Space Offers It's Own Lobby Area, 3 Separate Office Spaces (2 With Oversized Windows), A Large Reception Area/Open Office Bullpen Area, A 2-Pc Washroom, & A Separate Lunch Room With Kitchenette. Lots Of Communal Parking Spaces In Front Of The Office For Employees And Visitors Alike. $2100 Gross Lease (Utilities included except Internet), Available January 1st. (id:61852)
Town Or Country Real Estate (Halton) Ltd.
208 - 19a Yonge Street N
Springwater, Ontario
Wonderful adult lifestyle community in beautiful Elmvale. This is a very spacious unit (1138sqft as per MPAC) with a huge primary bedroom, featuring a walk-in closet and ensuite bath withhandicap access. On the other side of the unit, a second bedroom or office, etc. Also on thatother side, is a guest bathroom and large laundry/utility room. Great size balcony to enjoy theoutdoors. This property includes a covered parking spot and storage locker. Do not miss out! (id:61852)
Century 21 Millennium Inc.
17 Bedford Estates Crescent
Barrie, Ontario
Welcome to 17 Bedford Estates Crescent, Barrie! This beautiful 3 bedroom, 3 bathroom home offers the perfect blend of comfort and convenience in one of Barrie's most sought-after communities! Featuring a bright and functional layout, modern finishes, and a walk-out basement, this home is ideal for families, professionals, or anyone looking to enjoy a vibrant lifestyle close to Lake Simcoe. The Whole House Has Freshly Painted And Brand New flooring throughout. The Open Concept Kitchen and Living Area Features South View With All Day Sun Lights. Bonus Office on Main Floor Ideal for work-from-home setups. Three generously sized bedrooms includes a primary suite with its own ensuite bath and walk-in closet. An upper level laundry room, Garage Entry from Inside House, adding to everyday efficiency. A Walk-Out basement with Fully fenced backyard provides additional relaxing space or storage, giving you room to grow. All just minutes from wilkin's beaches, parks, schools, everyday amenities, and the Barrie South GO Station for easy commuting. A Must See! (id:61852)
Bay Street Integrity Realty Inc.
