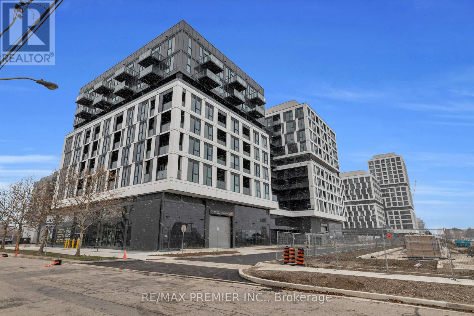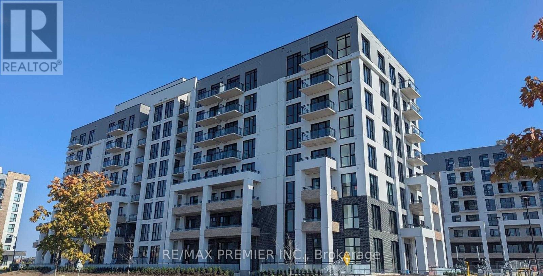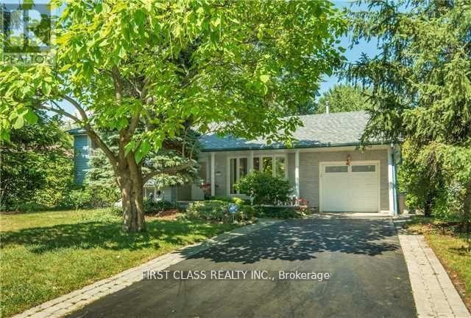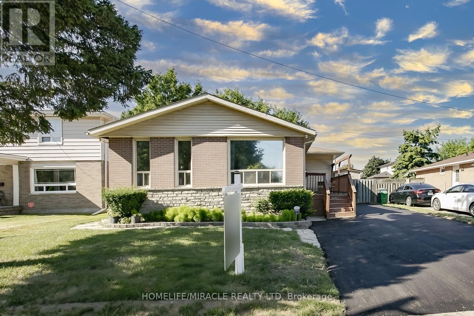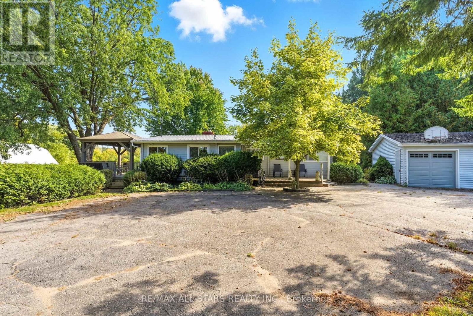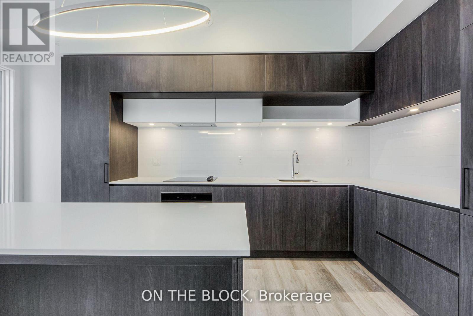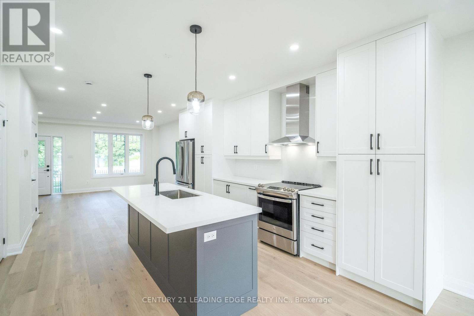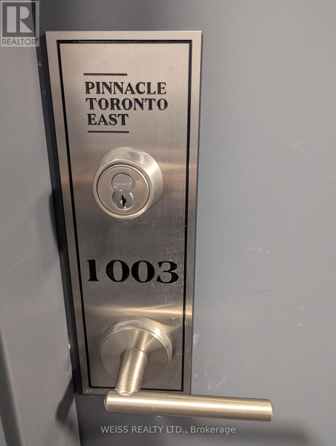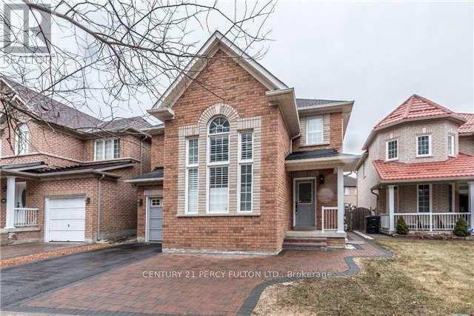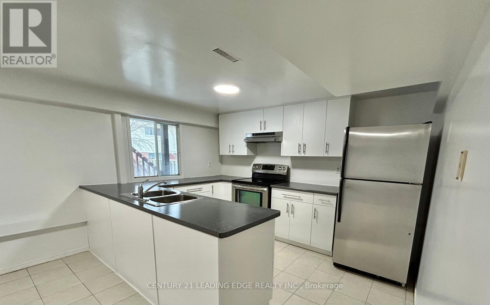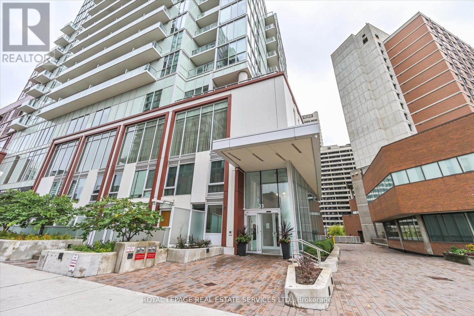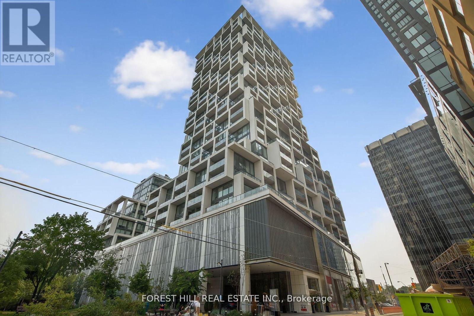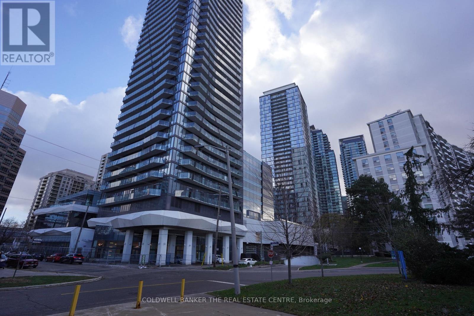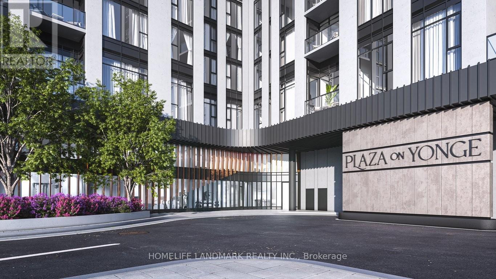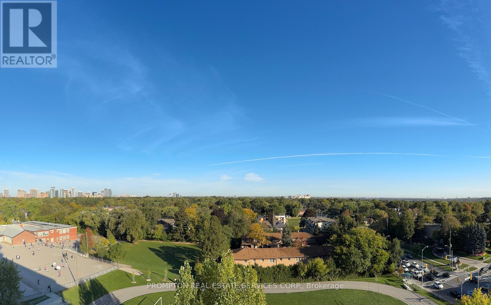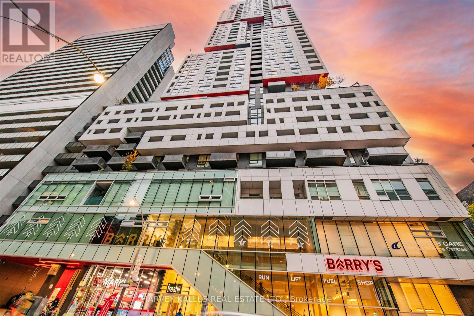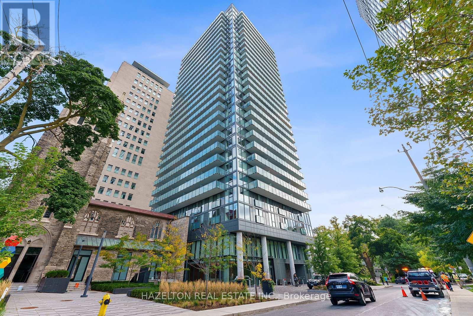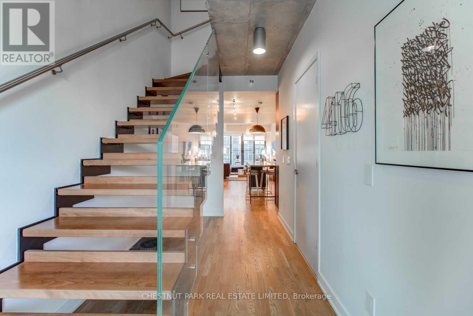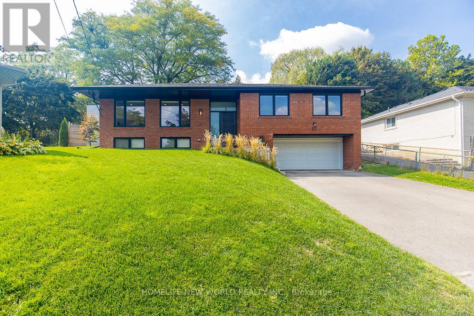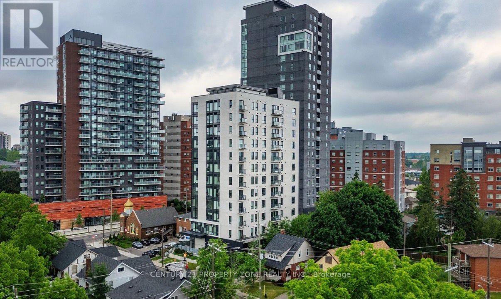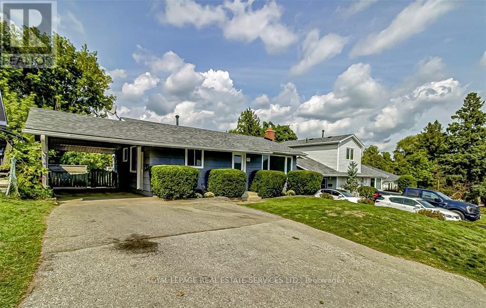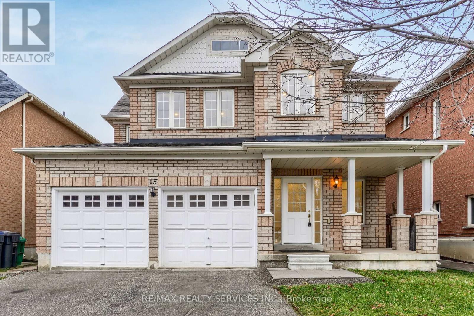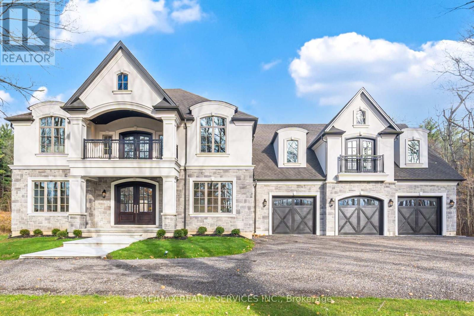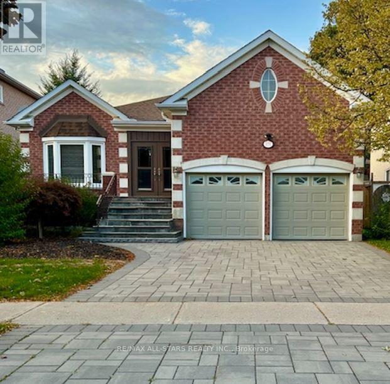706 - 1037 The Queensway
Toronto, Ontario
Welcome to Verge Condos at 1037 The Queensway - one of Etobicoke's most exciting new communities where modern design, smart layouts, and elevated amenities come together seamlessly.This beautifully finished 2-bedroom, 2-bath suite offers an intelligently designed floor plan that maximizes every inch. With separated bedrooms, a bright open-concept living space, and contemporary finishes throughout, the unit delivers both comfort and functionality in a fresh, modern setting. Suite HighlightsTwo well-designed bedrooms positioned on opposite sides of the suite for privacy - ideal for roommates, professionals, or small families.Two full bathrooms, including a sleek primary ensuite with modern fixtures.Bright open-concept living & dining area with clean lines and large windows that fill the home with natural light.Modern kitchen featuring integrated stainless-steel appliances, quartz countertops, tile backsplash, and generous cabinet storage.In-suite laundry, central air conditioning, and premium contemporary finishes throughout.Private balcony offering fresh air and an outdoor retreat.Parking included - a valuable convenience in this prime location. Building AmenitiesResidents at Verge enjoy a full suite of curated amenities designed for today's lifestyle, including:State-of-the-art fitness centre & yoga studioStylish co-working lounges and content creation studio24-hour concierge and secure smart-access building technologyRooftop terrace with BBQs, lounge seating & entertainment spacePet-friendly features including pet-wash areaBeautifully designed social and entertainment lounges Exceptional LocationPerfectly situated at The Queensway & Islington, you're moments from:Sherway Gardens, Costco, cafes, restaurants & everyday conveniencesTransit, the Gardiner Expressway, and Hwy 427Parks, trails, and waterfront accessQuick access to downtown and the west end (id:61852)
RE/MAX Premier Inc.
404 - 720 Whitlock Avenue
Milton, Ontario
Welcome to Mile & Creek Phase 2 - Modern Living by Mattamy Homes! Brand-new 1-bedroom in Milton's vibrant community. Laminate flooring, a private balcony, the kitchen includes quartz countertops, stainless steel appliances, and ample cabinet space. Enjoy in-suite laundry, 1 underground parking space. Building amenities include a fitness center, yoga studio, games room, dining lounge, media room, and rooftop terrace with BBQs. 24/7 security and visitor parking are also available. Conveniently located near Milton GO, parks, schools, transit, and shopping, this condo, offers modern living in a well-connected neighborhood. (id:61852)
RE/MAX Premier Inc.
1085 Pearson Drive
Oakville, Ontario
Lovely 3 Level Side Split On A Private Treed Lot Steps From Oakville Place. 61X 148 Ft Lot In College Park. Upgrade Windows, Shingles, Flooring. Great Room Addition Across The Back Of The Home Overlooks The "On Ground" Pool. Fourth Bedroom Or Home Office. Mud Room Entry From Garage. Stone Fireplace. Wood Stove. Gas Heater. Open Concept. (id:61852)
First Class Realty Inc.
46 Reigate Avenue
Brampton, Ontario
Detached On 50 Feet Wide Lot !!!5 Bedroom 2 Full Washrooms Very Convenient Location Of Brampton Close To Public Transit ,Schools , Shopping and Highway 410.This Is House You Have Been Waiting For!!!! Full Renovated Kitchen . Very Modern With Open Concept Design, Great For Basement Income Or Extended Family. Spacious Bright Principal Rooms, Child Safe Area. Easy Commutes To The City And Close To All Amenities. You Don't Want To Miss This One! Attention First Time Homebuyers, Family Looking To Upgrade Or Investors. Come See This Stunning, Well Maintained, Detached, Nestled In The Most Desirable Family Friendly and Highly Demandable Madoc Community In Brampton! This Turn-Key Cozy Detached With 3+2 Bedrooms, 1+1 Kitchens, 2 Washrooms, With Finished Basement Complete With A Kitchen Is A Great Find! Easy- Maintenance, Offers Over 2,000 Sq. Ft Of Living Area .Main Floor Features A Open-Concept Layout, Kitchen With Quartz Countertops, Stainless Steel Appliances, Ample Pantry Space That Flows Into Modern Bright And Living And Dining Areas, Ideal For Entertaining And Family Gatherings. Main Floor Features Elegant Primary Bedroom With Built In Closet. The Remaining 2 Bedrooms Are Generous Sized, Including A 4 Piece Bathroom. The Finished Basement Includes Two bedrooms, Sitting Area Separate Kitchen & Private 3 Piece Bathroom. Fully Fenced Backyard To Relax With BBQ Area and in Ground Pool, Functional Floor Plan , Pot Lights, Soft Closing Cabinets. AAA Quality Material And Workmanship. True Modern Feel. This Prime Location At The Intersection Of Queen And Rutherford Offers Easy Access To Top-Rated Schools (Gordon Graydon Sr. P.S. H. F. Loughin Public School, Father C W Sullivan School), Century Gardens Rec Centre, And Shopping Hubs Like Bramalea City Centre & Centennial Mall. Quick Access To 401, 407, 410 And 20 Mins To The Airport. New Driveway !!! A Must See! True Gem !!! (id:61852)
Homelife/miracle Realty Ltd
341 Feasby Road
Uxbridge, Ontario
Welcome to your dream country retreat on beautiful Feasby Road - a stunning 10.02-acre (per MPAC) property that perfectly blends rural tranquility with close-to-town convenience. The charming wood exterior bungalow, built in 1968 and offering 1,240 sq. ft. (per MPAC), sits surrounded by rolling pasture and mature trees, making it an ideal setting for horses and outdoor enthusiasts. Complete with a detached garage, barn featuring 4 stalls, a fenced paddock, and a wood shed, this property is truly designed with the equestrian lifestyle in mind. Inside, the spacious country kitchen overlooks the barn and paddock, while the inviting family room with a wood-burning fireplace and the cozy sunroom with skylights create the perfect atmosphere for relaxing after a day outdoors.The home offers three comfortable bedrooms, each with charming wood beam accents, generous windows overlooking the scenic property, and ample closet space. The primary bedroom captures beautiful country views, while the second and third bedrooms are ideal for family, guests, or even a hobby room. A convenient main floor office/den provides extra flexibility for remote work or creative projects. Lower-level provides a laundry area with utilities sink, plenty of storage, and a 3-piece bathroom with a shower. This home combines comfort, character, and country charm. Whether you're looking to raise horses, enjoy wide-open spaces, or simply escape to nature without leaving the conveniences of town behind, this 10-acre gem is the perfect place to call home. (id:61852)
RE/MAX All-Stars Realty Inc.
1415 - 15 David Eyer Road
Richmond Hill, Ontario
Welcome to this luxurious 1,268 sq.ft. modern townhouse in the prestigious community of Richmond Hill. This beautifully upgraded home offers the perfect blend of style and comfort, featuring a functional open-concept layout, smooth ceilings throughout, blinds, and two walk-out balconies plus a private 23'x 15' rooftop terrace equipped with a gas line; ideal for outdoor dining and entertaining. The upgraded kitchen boasts a sleek, contemporary design complete with a waterfall island, modern integrated cabinetry, and premium finishes. Large south-facing windows fill the home with natural light, enhancing the bright and airy atmosphere.Enjoy exceptional convenience with proximity to Richmond Green Park, public transit, Highway 404, Gormley GO Station, top-ranked schools, shopping, Walmart, Costco, and community amenities. A truly prime urban location along Bayview Ave.Internet included. One parking space included; a second parking spot is available at an additional cost.Bedrooms and living room have been virtually. (id:61852)
On The Block
22 Milroy Lane
Markham, Ontario
Welcome to 22 Milroy Lane. This solid 3-bedroom semi-detached home in Cornell has been thoughtfully renovated down to the studs, offering the quality of a new build in a fantastic, established community. Step inside to a bright, open-concept layout with 9ft ceilings and large windows that fill the home with natural light. Youll find new engineered hardwood floors and pot lights throughout. The modern kitchen is brand new, featuring high-end stainless steel appliances, including a fridge, Stove, dishwasher, and range hood. All bathrooms have been completely redone with durable, quality finishes. Major updates mean years of worry-free living, including a new roof and new, high-quality stone interlock in both the front and backyards. With over 2000 sq ft of total living space, this home also includes a convenient main floor powder room and practical lane access leading to 2-car parking. You'll be steps away from Stouffville Hospital, great schools like Cornell Village P.S. and Bill Hogarth S.S., numerous parks, and the Cornell Community Centre. Getting around is simple with VIVA transit, the Markham GO station, and Hwy 407 just minutes away. This is a fantastic opportunity to own a fully updated, move-in-ready home. (id:61852)
Century 21 Leading Edge Realty Inc.
1003 - 3260 Sheppard Avenue E
Toronto, Ontario
Brand new "Pinnacle Toronto East Building". This 663 sq.ft unit plus 114 sq.ft private terrace consists of 1 bedroom, den, living/dining area and kitchen, full size appliances and laminate flooring. 9 foot ceiling with a spacious den which can be used as a second bedroom or office. Custom blinds with darkening features in bedroom. Amenities include an outdoor swimming pool, outdoor terrace, party room, gym, yoga room and more. Short drive to major highways, Don Mills Subway Station and Agincourt GO Station. Steps to public transit, shopping and restaurants. Parking , locker and high speed internet are included. Tenant pays own hydro. (id:61852)
Weiss Realty Ltd.
Main Fl - 529 Staines Road
Toronto, Ontario
Staines/Steeles Area, Main + 2nd Floor. 3 Bedrooms, 21/2 Baths, Hardwood On Main Floor And Second Floor, Garage, Family Room With Gas Firepalce, Primary Bedroom With 5 Pc Washroom, W/O To Yard From Breakfast Area. Mins To School, Hwy 401 +407, TTC (id:61852)
Century 21 Percy Fulton Ltd.
Basement - 220 Hupfield Trail
Toronto, Ontario
Newley renovated, freshly painted separate entrance lower floor. Great location, with lots to offer. 2 bedroom 1 bathroom, own laundry room, walk-out to backyard. (id:61852)
Century 21 Leading Edge Realty Inc.
1310 - 33 Helendale Avenue
Toronto, Ontario
Yonge & Eglinton Corner Suite with Panoramic Views Welcome to 33 Helendale, where urban convenience meets stylish living in the heart of Midtown Toronto. This bright and spacious 2-bedroom, 2-bathroom corner unit offers unobstructed south and west views, filling the space with natural light throughout the day. Two private balconies provide the perfect extension of your living spaceideal for morning coffee, evening sunsets, or simply enjoying the cityscape.The open-concept layout features a modern kitchen with sleek finishes and a sunlit living area designed for comfort and entertaining. Both bedrooms are well-proportioned, with ample storage and access to outdoor space.Enjoy first-class building amenities including a state-of-the-art fitness centre, an event kitchen for gatherings, an artist lounge, games area, and a beautifully landscaped garden terraceyour own private retreat in the city. Situated at Yonge & Eglinton, youre just steps from premier dining, shopping, and entertainment. Commuting is effortless with the TTC and the Eglinton LRT nearby, placing the entire city within easy reach.This stylish suite combines contemporary design, lifestyle amenities, and an unbeatable locationperfect for professionals, couples, or anyone seeking vibrant city living. (id:61852)
Royal LePage Real Estate Services Ltd.
1241 - 8 Hillsdale Avenue E
Toronto, Ontario
Welcome to the award-winning Art Shoppe! This bright and stylish one-bedroom plus den unit offers a spacious open-concept layout, sleek laminate floors, soaring 10-foot ceilings, and a modern kitchen with quartz countertops and built-in appliances. Enjoy your morning coffee or evening wind-down on the large balcony. Located in one of Toronto's most vibrant neighborhoods, you're just steps away from great shops, restaurants, entertainment, transit, and so much more! (id:61852)
Forest Hill Real Estate Inc.
2601 - 15 Ellerslie Avenue
Toronto, Ontario
Move-in ready luxury 2-bedroom, 2-full bath corner unit at highly sought-after Ellie Condos in the heart of North York Centre. This bright 672 sq. ft. suite with stunning views, features 9-ft smooth ceilings, spacious balcony, large windows with unobstructed east views, and an open-concept gourmet kitchen with quartz countertops, centre island, and premium stainless steel appliances. Included: 1 parking space, storage locker and high speed internet. Steps to the subway, TTC, Empress Walk, Loblaws, Metro, Whole Foods, North York Civic Centre, library, restaurants, parks, and top-ranking schools. Prime location with quick access to Highway 401. (id:61852)
Coldwell Banker The Real Estate Centre
Unit 605 - 5858 Yonge Street
Toronto, Ontario
Welcome To Luxurious Plaza On Yonge, Brand New 1Bedroom + Den Located In The Prime Location Of North York. Functional Layout and Open-Concept Kitchen With Sleek Custom Cabinetry & Contemporary Quartz Countertops. 9" ft High Ceiling, Quality Laminate Flooring Throughout, Smooth - Finish Ceilings, Soft- Closing Kitchen Cabinetry. Floor to Ceiling Window, Very Spacious and Plenty of Natural Light. Walk Out Balcony. Few Minutes Walk to Yonge & Finch Subway Station Which Is A First-Class Mobility Hub For The Public Transit In GTA, Steps to TTC, Go Station, Shopping Mall, Restaurant, Civic Centre, Schools, Library, And More! Incredible Convenience!* 24 Hrs. Security & Visitor Parking * (id:61852)
Homelife Landmark Realty Inc.
Ph703 - 399 Spring Garden Avenue
Toronto, Ontario
Exquisite Penthouse at Jade Condos! Attention Cultured Home Buyers & Investors desiring clean title transfer & serene living in the Prestigious Bayview Village Community! From the very first step inside, this immaculate penthouse radiates sophistication & pride of ownership, never tenanted but always owner-cherished. A truly distinctive home that has been fully upgraded with 10-foot smooth ceilings, elegant custom crown moulding, bright & spacious layout features a bulkhead-free seamless design. The interiors are enhanced with engineered hardwood floors, and refined designer touches: custom wall mirrors, chic accent wallpapers, bespoke California Closets complete with jewelry drawers, & mirrored closet doors. The gourmet kitchen is beautifully appointed with Caesarstone countertops, full-size appliances, movable hard-wood top island, and custom designer cabinetry accented by valance lighting. Luxurious bathrooms are finished in travertine natural stone across floors, shower walls, & counters, complemented by indulgent rain showers & a soothing jacuzzi tub. Throughout the suite, pot lights & crystal chandeliers add an ambience of modern glamour. Every detail has been thoughtfully curated, from the mirror wall art to the custom drapery, creating a space of timeless elegance. Floor-to-ceiling panoramic windows offer tranquil, perpetual unobstructed views of lush woodlands & oversees the multi-million-dollar homes, a serene backdrop becomes part a natural interior decor. Prime location just steps from Bayview Subway Station & the upscale Bayview Village Mall; this Penthouse offers effortless access to world-class shopping & dining, while offering a quiet retreat in one of Toronto's most sought-after neighborhoods. (id:61852)
Prompton Real Estate Services Corp.
1508 - 318 Richmond Street W
Toronto, Ontario
Welcome to The Picasso Building and the epicentre of TIFF! Absolutely! Experience the vibrant downtown Toronto lifestyle in this stunning, south facing 1 bedroom + den with rare parking. Whether you're an ambitious professional, a creative spirit, or anyone who thrives on being at the center of the action, this stylish condo is designed to elevate your lifestyle. This sleek and modern condo offers a smart blend of style, comfort, and convenience right in the heart of the city's bustling entertainment and financial district. Step into a bright, open-concept living space featuring floor-to-ceiling windows that flood the unit with natural light and offer sweeping city views. The contemporary kitchen boasts high-end stainless steel and integrated appliances, quartz countertops, and an efficient layout ideal for quick meals or entertaining friends.This 1-bedroom plus den, 1-bathroom home maximizes every inch of space with thoughtful finishes and ample storage, while the balcony provides a perfect spot to unwind after a busy day. Enjoy the luxury of ensuite laundry for added convenience. Prime location in the heart of Toronto's Entertainment District - steps from theatres, live music venues, trendy bars, restaurants, and nightlife hotspots with a vibrant social scene - surrounded by co-working spaces, coffee shops, fitness studios, and cultural hubs fostering networking and active living. Excellent walk & transit scores of 100 - close to major transit routes including streetcars, subway and bike lanes - your commute just got effortless. Access to premium amenities like a fitness center, rooftop terrace, and 24-hour concierge elevate your urban living experience.Whether you're starting your career, working remotely, or looking for your downtown haven, Suite 1508 is where vibrant city life meets modern comfort. Don't miss the chance to call this dynamic condo your new home base! Extremely Rare 1 UNDERGROUND PARKING INCLUDED! (id:61852)
Harvey Kalles Real Estate Ltd.
1109 - 99 Foxbar Road
Toronto, Ontario
Discover the pinnacle of sophisticated city living in one of Toronto's most prestigious neighbourhoods with this stunning open-concept one bedroom suite. Flooded with natural light, the bright and airy layout seamlessly blends modern design with comfort, creating a space perfect for both entertaining and relaxing. The suite features sleek finishes, a flowing open-concept living area, and thoughtful touches designed to elevate everyday living. Residents enjoy access to world-class amenities, including a 24-hour concierge, stylish guest suites, elegant party and board rooms, and the expansive 20,000 sq. ft. Imperial Club-complete with a fully equipped fitness center, indoor pool, hot tub, yoga room, squash courts, theatre rooms and golf simulator. Underground access connects you to Longo's, LCBO, Starbucks, and other conveniences, while the neighborhood itself offers fine dining, boutique shopping, and picturesque parks. Effortless city living is at your doorstep, complemented by easy access to the Don Valley Parkway and major airports. From the suite's breathtaking city views to its premier location, this exceptional property offers an unmatched combination of elegance, comfort, and convenience. Truly a place to call home. (id:61852)
Hazelton Real Estate Inc.
315 - 8 Dovercourt Road
Toronto, Ontario
This 2-storey, open-concept condo-townhouse in trendy Little Portugal is a true showstopper! A rare find featuring your very own Scavolini Euro kitchen with Caesarstone counters, Blomberg stainless-steel appliances, glass backsplash, and a breakfast bar - perfect for morning coffee or evening entertaining. The airy main level boasts 10-foot ceilings, floor-to-ceiling windows, solar blinds, and hardwood floors throughout, flooding the space with natural light.Upstairs, the primary bedroom offers his-and-her closets and a spa-like 4-piece ensuite, while the heated private terrace is ideal for BBQs, sangria nights, and soaking in city sunsets.Situated in the heart of one of Toronto's most desirable neighbourhoods, you're just steps to the Ossington Strip, Trinity Bellwoods Park, cafés, and boutique shops - offering the perfect blend of urban convenience and modern comfort. (id:61852)
Chestnut Park Real Estate Limited
37 Shouldice Court
Toronto, Ontario
C12 Top PS and HSchool, Recently Expanded and Renovated, Treasure Pocket Fengshui Lot, 8353 SqFt Land Back to Park, Large 2266 SqFt (MPAC) of Main Floor Living Space, Automatic Front & Back Lawn Irrigation System, Universal EV Charge Station, Walk-out & Walk-into Garage Basement, Top Appl Central Island Kitchen, Top Modern Light Fixtures, All Large Bright Windows, All Waterproof Engineering Floors, Spacious Walk-in Closet & Washroom in the Master Bedroom, 4+1 Bedrooms in Which 3 W/Washroom, 5.5 Washrooms in Which 3.5 in the Main Floor, The Besement Bedroom is a Soundproof Room for Loud Music, Plenty of Storage Spaces, 200 Amps Electrical Panel, Water Purifier, Softener, and Tankless Water Heater. (id:61852)
Homelife New World Realty Inc.
307 - 158 King Street
Waterloo, Ontario
Spacious 773 sq. ft. corner unit featuring 2 bedrooms, an impressive west-facing view, modernfinishes, 9 ft. ceilings, and quality laminate and tile flooring. The open-concept contemporarykitchen enhances the bright, functional layout. Ideally located within walking distance to theUniversity of Waterloo, Wilfrid Laurier University, and Uptown Waterloo, with convenient busstops right at the building's doorstep. Excellent Place to live - this property is a must-see! Tenant occupied property, so will require prior notice before showing. SELLER IS WILLING TO OFFER 5% DOWN PAYMENT TO FIRST TIME HOME BUYERS OR SIMILAR COMPENSATION TO INVESTOR . (id:61852)
Century 21 Property Zone Realty Inc.
40 Ewing Street
Halton Hills, Ontario
Welcome to a beautifully updated bungalow that blends warmth, comfort, and modern style. Thoughtfully renovated from top to bottom, this home offers a bright main level with four inviting bedrooms and a sleek, modern kitchen equipped with updated appliances. The walk-out basement extends your living space with a generous family room, an additional bedroom, and a full 3-piece bath - an ideal setup for growing families, in-laws, or guests. Step outside to a private backyard framed by mature greenery, creating a peaceful setting for play, entertaining, or quiet evenings outdoors. Set in a highly walkable pocket of Georgetown, you're just a short stroll to transit, a 12-minute walk to the GO Station, minutes to local schools, and an easy walk to the charm of Downtown Georgetown. A move-in-ready opportunity in a prime location - this one hits the mark. (id:61852)
Royal LePage Real Estate Services Ltd.
Upper - 15 Masters Green Crescent
Brampton, Ontario
Fantastic opportunity to lease a spacious and well-maintained home at an excellent rental value! This property features a highly functional layout, including a bright and open living and dining area with laminate flooring, a separate family room with a cozy gas fireplace, and a functional modern kitchen. The breakfast area offers a view of the large, private backyard.Located in a prime, convenient neighborhood, this home is steps away from major amenities, including a Tim Hortons, nearby plaza, shopping options, parks, schools and easy access to public transit. Tenant to pay 70 percent of utilities. (id:61852)
RE/MAX Realty Services Inc.
17711 Humber Station Road
Caledon, Ontario
THIS SPECTACULAR NEWLY CUSTOM BUILT FAMILY ESTATE HOME OFFERS 4800 SQ FT OF LUXURIOUS ABOVE GRADE LIVING SPACE. DESIGNED FOR BOTH GRAND-SCALE ENTERTAINING & INTIMATE FAMILY LIFE, THE HOMES IMPRESSIVE CURB APPEAL IS MATCHED ONLY BY IT'S BREATHTAKING PICTURESQUE VIEWS OF PALGRAVE FOREST OFFERING TRAILS FOR BIKING/HIKING/HORSEBACK RIDING & 7 MINUTES AWAY FROM GLEN EAGLE GOLF COURSE. A SPACIOUS, SUNLIT FOYER WELCOMES YOU, GRACED BY SOLID CUSTOM MAHOGANY DOUBLE ENTRY DOORS, STUNNING OAK SPIRAL STAIRCASE THAT SETS A TONE OF ELEGANCE. THE HEART OF THE HOME IS THE INCREDIBLE FAMILY ROOM, OPEN TO THE LEVEL ABOVE & ANCHORED BY A FLOOR TO CEILING STONE WALL FIREPLACE WITH LARGE FLOOR TO CEILINGS WINDOWS. THIS FLOWS SEAMLESSLY INTO THE IMPRESSIVE GOURMET KITCHEN WITH MASSIVE 11 FT ISLAND, A DOUBLE WALK-OUT TO L-SHAPED COVERED PORCH OFFERING A PERFECT SPOT FOR OUTDOOR DINING/LIVING WHILE OVERLOOKING THE LUSH TREED LANDSCAPE OF PALGRAVE FOREST. ON THE MAIN FLOOR YOU WILL ALSO FIND A SEPARATE FORMAL LIVING & DINING ROOM & MAIN FLOOR SPACIOUS BEDROOM. THE PRIVATE PRIMARY SUITE IS A TRUE SANCTUARY, FEATURING WALK-IN CLOSET WITH CUSTOM BUILT-INS, 5 PC IMPRESSIVE ENSUITE BATH, JULIET BALCONY OVERLOOKING LOWER FAMILY ROOM & DIRECT WALK-OUT TO YOUR OWN UPPER PRIVATE DECK WITH SERENE FOREST VIEWS. THIS UNIQUE PROPERTY ALSO BOASTS A SELF CONTAINED 2 BEDROOM LOFT WITH KITCHEN, LIVING, DINING & BATHROOM WITH A COMPLETE SEPARATE ENTRANCE OFFERING MULTI-GENERATIONAL LIVING OR RENTAL INCOME. THE EXCEPTIONAL OFFERINGS CONTINUE OUTSIDE WITH AN OVERSIZED 3 CAR GARAGE WITH 100 AMP SERVICE, HIGH CEILINGS, LARGE WINDOWS, OVERSIZED GARAGE DOOR & STORAGE LOFT PERFECT FOR THE HOBBYIST OR CAR ENTHUSIAST OR TRADESPERSON. THE UNFINISHED BASEMENT PRESENTS A BLANK CANVASS FOR FUTURE EXPANSIONS, ALREADY FEATURING 9FT CEILINGS. LARGE ABOVE GRADE WINDOWS, ROUGH IN BATHROOM & A COMPLETELY SEPARATE ENTRANCE TO BASEMENT. (id:61852)
RE/MAX Realty Services Inc.
171 Shaftsbury Avenue
Richmond Hill, Ontario
Luxury meets opportunity in the west-brook community, a stunning upgraded, designer bungalow, with modern living in mind. This detached 3+2 bedroom bungalow features an expansive open concept layout seamlessly connecting the living and dining room, with the kitchen - a chefs dream, that is complimented by a dinette and family room with fireplace. Rare to find with 2 1/2 washrooms, laundry all on the same floor. It does not end here, A Modern 2 Bedroom Basement Apartment with Living Room, Eat-In Kitchen, Laundry Room, Office/Bedroom & A 2-3 Piece Washroom With Separate Entrance. (id:61852)
RE/MAX All-Stars Realty Inc.
