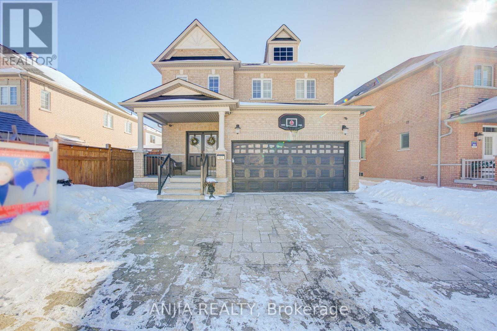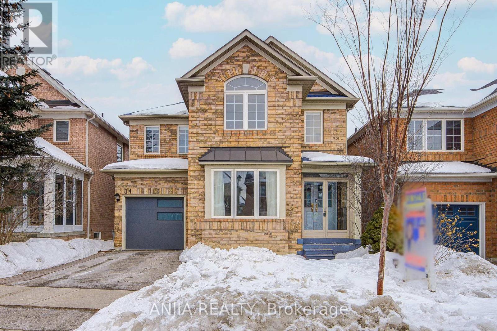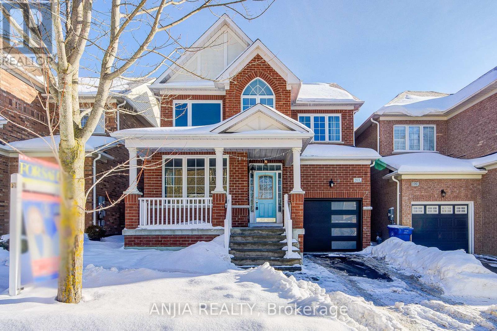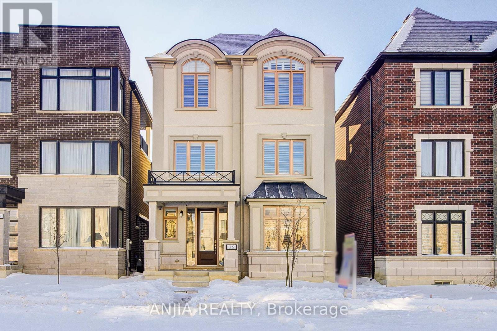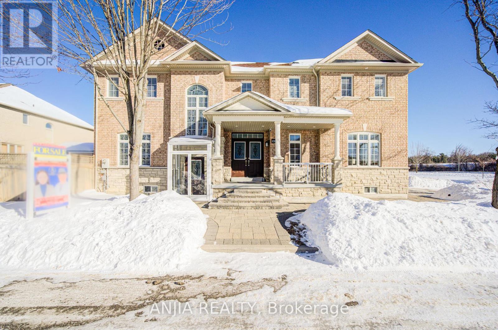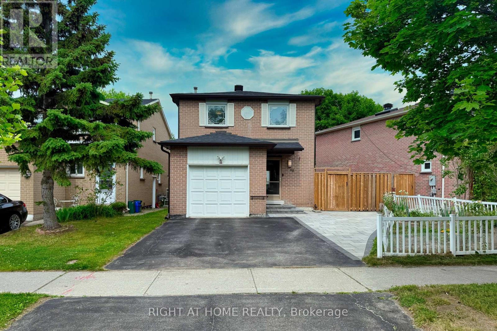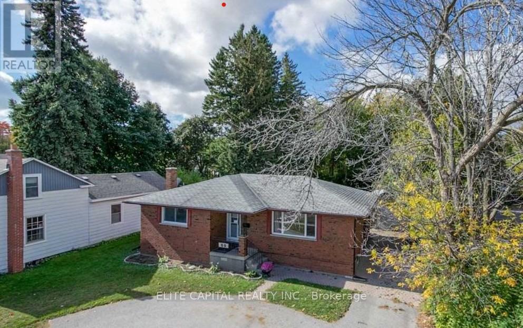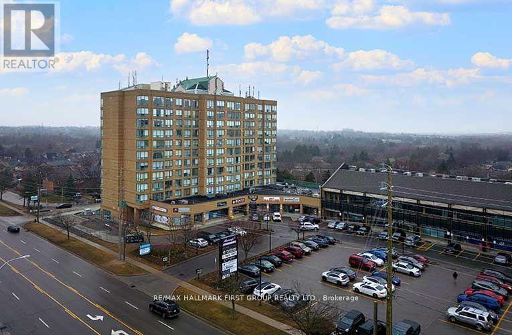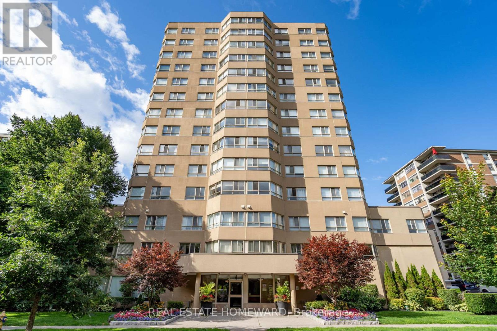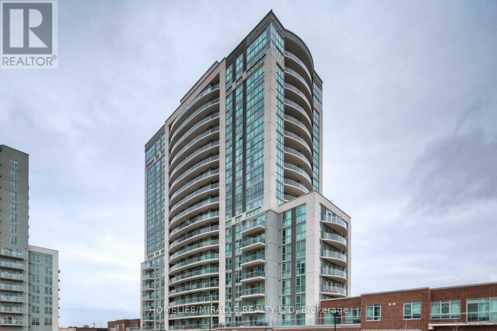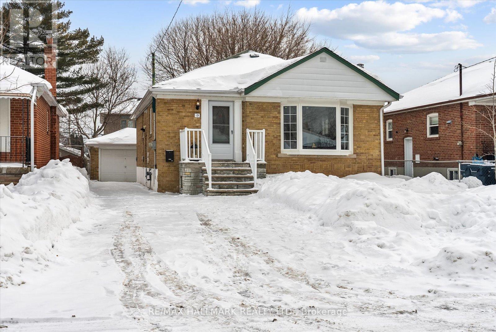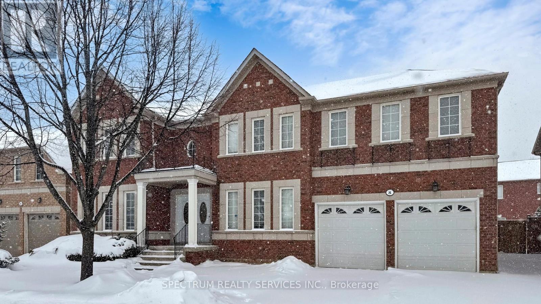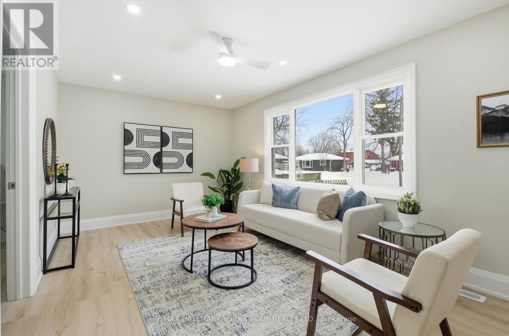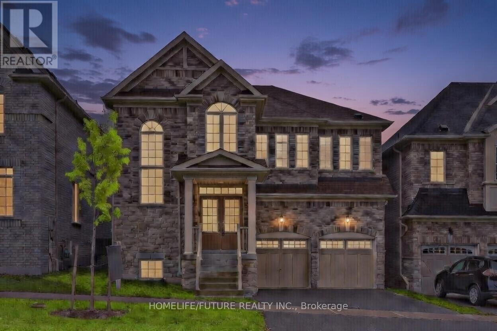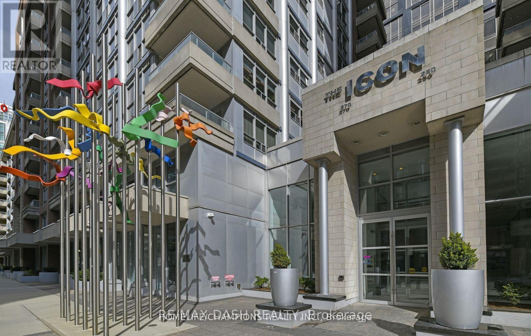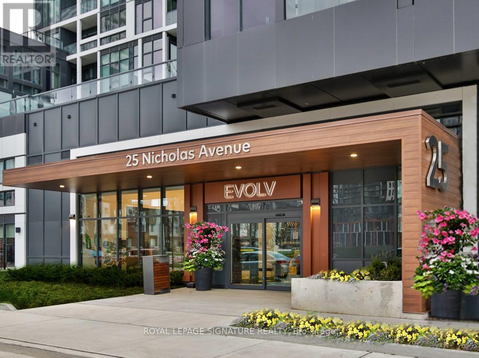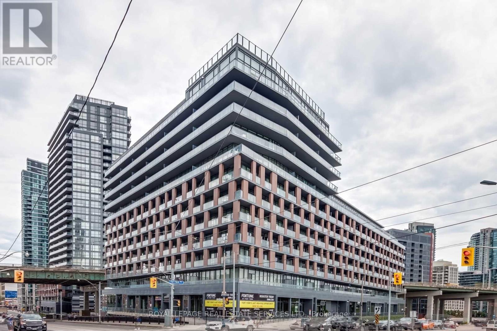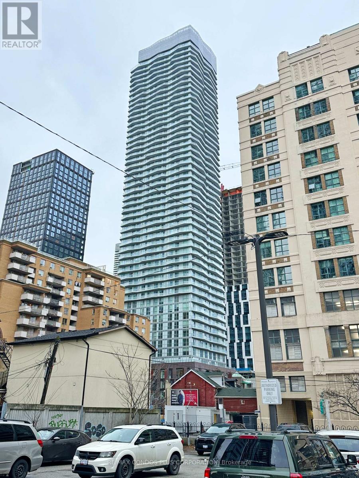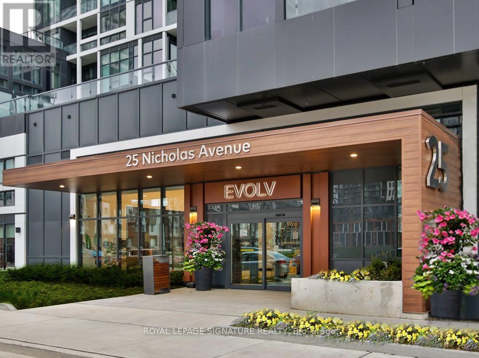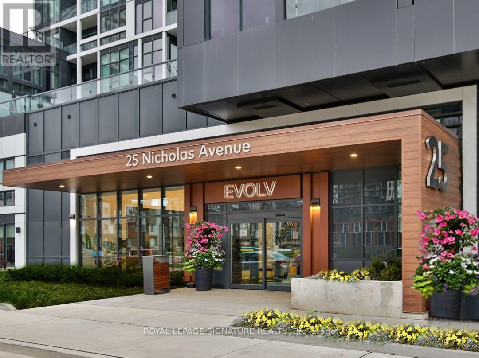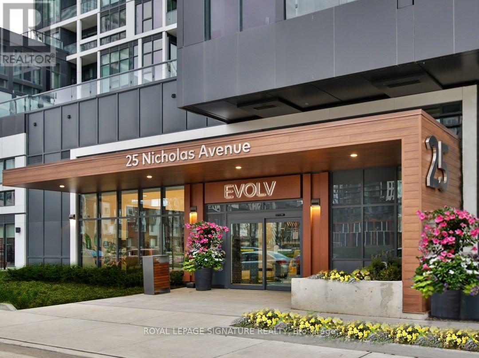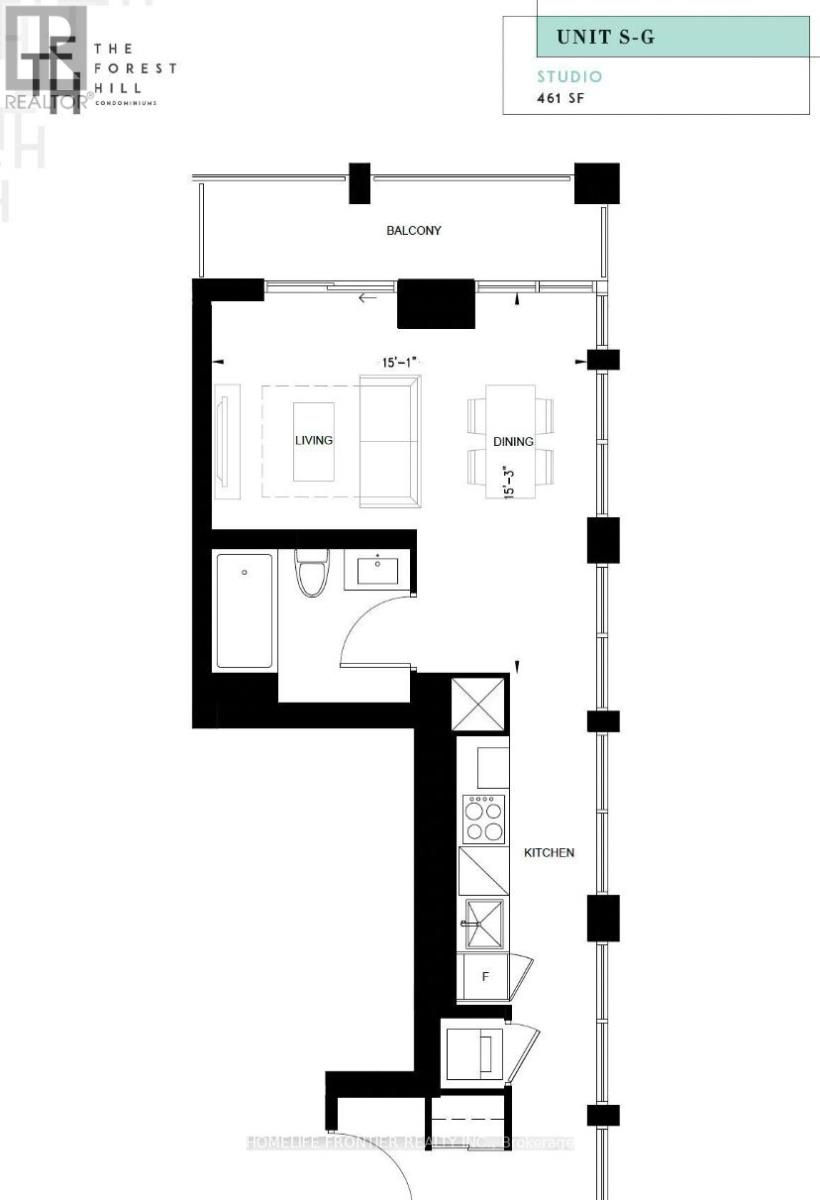102 Wilf Morden Road
Whitchurch-Stouffville, Ontario
Welcome to 102 Wilf Morden Rd, Whitchurch-Stouffville! Built by Starlane Home to a higher standard. This stunning 2,282 sq ft premium detached home offers exceptional space, brightness, and comfort in a quiet, family-friendly neighborhood. Proudly owned by the original owner and meticulously maintained, 4+2 bedroom, 4-bathroom residence features a double garage plus driveway parking for three. Enjoy an open-concept layout with 9-ft ceilings, hardwood flooring throughout the main level, elegant wainscoting, pot lights, fresh paint, upgraded light fixtures, California shutters throughout, a double-door entry, and a cozy gas fireplace. The upgraded chef's kitchen is equipped with granite countertops, extended cabinetry, stone backsplash, gas stove, and stainless steel appliances, complemented by a sun-filled breakfast area with walk-out to beautifully interlocked front and backyard - perfect for entertaining and relaxing. Backyard shed for extra seasonal storage. The second floor offers a functional den area and stylish laminate flooring. The professionally finished basement includes two additional bedrooms, a 3-piece bathroom, laminate flooring, and pot lights - ideal for extended family or income potential. Recent upgrades & improvements: Top-to-bottom renovation, upgraded bathrooms, iron metal balusters, attic insulation (2023), water softener, hot water tank (rental), and new AC (2025).Prime location: Minutes to Wendat Village PS, Stouffville District SS, parks, trails, library, leisure centre, GO Train, Hwy 404, York-Durham Line, and 9th Line. A perfect blend of luxury, functionality, and convenience - don't miss this incredible opportunity to call it home! (id:61852)
Anjia Realty
14 Castlemore Avenue
Markham, Ontario
Immaculately Well-Maintained 3+1Br Detached Home In The High-Demand Berczy Community! Laminate Flooring Throughout, Freshly Painted Interior With Elegant Crown Moulding, Nearly 16 Ft Cathedral Ceiling In The Living Room Filled With Natural Light. Upgraded Kitchen with Granite Countertops and Ceramic Tile Backsplash, Plus Upgraded Light Fixtures. Enjoy Outdoor Living With A Large Deck In The Backyard. Finished Basement With One Bedroom And Open-Concept Layout, Laminate Fl(2025) In Basement. Ideal For Extended Family Or Additional Living Space. Top School Zone, Castlemore P.S & P.E.Trudeau H.S. Just Minutes From Markville Mall, Restaurants, Grocery Stores, Public Transit, GO Station, Parks, And All Amenities. An Exceptional Opportunity For Families Seeking Comfort, Style, And A Prime Location. Dont Miss This Move-In Ready Home. A Must See! (id:61852)
Anjia Realty
203 James Ratcliff Avenue
Whitchurch-Stouffville, Ontario
Gorgeous 4-Bedroom Detached Home In The Family Friendly Community Of Stouffville, Featuring Stylish Upgrades And An Open-Concept Functional Layout Perfect For Family Living. 9 Feet Smooth Ceilings On Main, Hardwood Floors Throughout. Upgraded Kitchen With Stainless Steel Appliances, Quartz Countertops, Centre Island, Backsplash, Pot Lights, And Breakfast Area With Walk Out To Backyard Patio. Open-Concept Family Room With A Gas Fireplace.The Primary Bedroom Offers A Luxurious 4-Piece Ensuite And A Large Walk-In Closet. All Bedrooms Are Bright And Generously Sized, Each With Large Windows And Ample Closet Space. Finished Basement With An Extra Home Office. Freshly Painted Walls, Newly Upgraded 4 Bathrooms And More. Close To All Amenities, Must See!!! (id:61852)
Anjia Realty
35 York Downs Boulevard
Markham, Ontario
Stunning Angus Glen 3-Storey Detached Home. Features 4 Bedrooms And 4 Bathrooms With An Upgraded Kitchen Complete With A Central Island, Quartz Countertops, Backsplash, Stainless Steel Appliances, And Gas Stove. Smooth Ceilings And Pot Lights Throughout, All California Shutters, And Undermount Kitchen Lighting. Double Garage Plus 4-Car Driveway Parking With Garage Door Opener And Remote. Equipped With A Water Filter System. Enjoy A Large Walk-Out Deck On The Third Floor. Just 2 Years New And Located In A Prime Angus Glen Community Close To Golf, Parks, And Top-Rated Schools. (id:61852)
Anjia Realty
42 Reginald Lamb Crescent
Markham, Ontario
A Beautiful Prestigious Luxury Elegant Living Home, Located At Corner Lot. Is A Most Desirable Neighborhoods In Markham. This Elegant 2-Storey Detached Residence Seamlessly Combines Modern Luxury With Everyday Family Comfort. This House Have 5 Bathrooms In Total, Each Future a Great Layout, One Bedroom Can Be Use for Either Study Room Or A Home Office, Is Perfect For Working At Home. The Main Kitchen Appliances Are All Stainless Steel And A Natural Gas Cooking Stove . The Finished Basement Have An Own Full Kitchen And 2 Large Bedrooms. With Separate Main Entrance To The Basement, Is An Possible Potential For Rental. This Home Is Close To School, Park And Trails, Hospital, Community Centers, Plaza with Restaurants, Super Markets, Shops for daily Conveniences. Easy Access to Hwy 403, Go Stations And Major Routes Of Transit For Commuting Is A Convenience. (id:61852)
Anjia Realty
88 Sunshine Drive
Richmond Hill, Ontario
Beautiful Detached Home in the Heart of Richmond Hill! Meticulously maintained and thoughtfully upgraded, this stunning detached home features 3 spacious bedrooms and 3 modern bathrooms. Located in a highly sought-after neighborhood, this move-in-ready gem boasts quality finishes and stylish updates throughout. Thousands Spent on Upgrades!!! * Key Features & Upgrades Include: * New Roof (2022): 30 boards replaced and fitted with a durable metal ventilator * Composite Deck (2021): Maintenance-free, complete with waterproof tape and metal screening * Elegant Professional Interlock (2023) * Energy-Efficient Windows (2018) * New Basement Flooring & Fresh Paint (2022) * Kitchen Cabinets Repainted with Stylish New Handles (2025) * New Fence Door (2023) * Smooth Ceilings on Main Floor & Second-Floor Hallway * Custom Built-In Closet in Primary Bedroom * Quartz Countertops (2019) * Upgraded Appliances: Dryer (2020), Washer (2015) * Brand-New Main Bathroom Vanity (2025). This beautifully upgraded home is perfect for families or investors looking for a turnkey opportunity in a prime location. Don't miss your chance--book your private showing today! (id:61852)
Right At Home Realty
50 Liberty Street N
Clarington, Ontario
To be sold with 54 Liberty St. N. Great development potential, Beautiful 66 ft x 165 ft lot. Close to all amenities and easy access to 401. 2 + 1 bedroom bungalow with functional layout, spacious living room with large window and hardwood floor. Kitchen has plenty of cupboards and pantry. Open dining area access to a large backyard. Property is tenanted currently generating $5500/Month rental income. (id:61852)
Elite Capital Realty Inc.
1012 - 711 Rossland Road E
Whitby, Ontario
Welcome to this beautifully renovated condo available for lease in one of Whitby's most desirable and convenient neighbourhoods. Perfectly situated within walking distance to shopping, transit, restaurants, and everyday essentials, this location truly offers lifestyle and convenience at your doorstep. This very bright, modern unit features stunning unobstructed views and an abundance of natural light throughout. Thoughtfully updated with contemporary finishes, the space feels fresh, clean, and move-in ready. Brand new luxury vinyl flooring will be installed prior to the tenant moving in, adding both style and durability to this already impressive home. Set within a well-maintained, beautiful building, this is an ideal opportunity for a tenant seeking comfort, convenience, and a polished living space in a prime Whitby location. A fantastic place to call home. (id:61852)
RE/MAX Hallmark First Group Realty Ltd.
Lower Unit - 574 B Pharmacy Avenue
Toronto, Ontario
Charming walkout studio featuring 1 parking space in a peaceful, well-connected community. This bright, open-layout unit boasts soaring ceilings, expansive windows, hardwood floors, quartz countertops, and contemporary appliances including a fridge, dishwasher, microwave, and in-suite laundry. Offers the perfect balance of privacy and convenience with easy access to transit, just minutes from Victoria Park Station (TTC Line 2), and close to parks, local cafes, family-friendly dining, and the lively Danforth corridor. Tenant to pay 30% of the total utilities. (id:61852)
Save Max Real Estate Inc.
Newgen Realty Experts
1002 - 4 Park Vista
Toronto, Ontario
Beautiful, Large, Full of Light Apartment, Facing South West, with View of the Park, Short walk to Subway ( Main or Victoria Park Station), Close by : to Main Go.Eat in Kitchen , with plenty cupboard space, New Kitchen Counter, New Sink, Fridge, Stove, Dishwasher: Washer/Dryer, all in good working condition. Great Amenities, Summer Paradise Patio, Parking, Beautifully Newly Renovated Party Room. Well maintained Building. (id:61852)
Real Estate Homeward
3 Thyra Avenue
Toronto, Ontario
Refined Comfort Meets Contemporary Urban Elegance in this 3+2 bedroom, 3 1/2 bath, Semi-Detached residence with 2-lane private parking, set on a generous 23.21 x 127.75 ft. lot. Fully gutted to the studs and rebuilt in 2023, this reimagined home features engineered hardwood floors throughout and a thoughtfully designed open-concept main level that blends spacious living and dining areas. The gourmet kitchen serves as a stunning centerpiece, outfitted with SS appliances (2023), striking quartz countertops/backsplash, and a functional center island. From here, step out onto an inviting deck that overlooks a private, fully fenced backyard-optimal for relaxation and entertaining. The custom glass stairway, which adds a modern and airy feel to the home's interior, takes you upstairs, where you will find sunlit bedrooms, including a serene primary bdrm with a walk-in closet and a stylish 3-PC ensuite (2023). Two additional bedrooms share a modern 3-piece bath. The finished basement extends the living space with a full kitchen, combined living area, two bedrooms, and a 3-PC bath, offering ample space for family or guests, and a walk-out to the backyard with a lush green lawn and professionally designed stone landscaping. A stone pathway leads to the inviting front entrance, framed by seasonal planters and meticulously curated stone work that adds a welcoming and sophisticated touch year-round. Located just steps from Victoria Park Subway, Danforth GO Station,Taylor Creek Park, and several major grocers, this home offers exceptional convenience. Nearby school options include Secord ES (French), East York Collegiate, ES Michelle-O'Bonsawin, EE La Mosaique, and Beaches Alternative Junior School. Enjoy easy access to the vibrant Danforth and scenic Woodbine Beach! A fantastic opportunity to own a home within a thriving community that artfully combines modern luxury with everyday comfort. Walkers Paradise with a Walk Score of 95 and an excellent Transit Score of 86! (id:61852)
RE/MAX Hallmark Realty Ltd.
1704 - 1328 Birchmount Road
Toronto, Ontario
Bright and spacious 1-bedroom plus livable den in a well-maintained building! Floor-to-ceilingwindows fill the space with natural light, and the open balcony offers clear, unobstructedviews. The functional layout includes a modern kitchen with stainless steel appliances andplenty of storage. The den is ideal for a home office or guest space. One parking spot andbicycle store locker included. Washroom partially renovated. Enjoy great amenities-indoorpool, hot tub, and gym. Convenient location near grocery stores, parks, restaurants, and just10 minutes to Scarborough General Hospital. Steps to TTC and easy access to Hwy 401, Costco,and Scarborough Town Centre. Secure building with 24-hour concierge. Motivated sellers! (id:61852)
Homelife/miracle Realty Ltd
19 Silvio Avenue
Toronto, Ontario
Welcome to 19 Silvio Avenue, a beautifully maintained all-brick oversized bungalow featuring a long private driveway and an all-brick single-car garage, ideally located in the sought-after Clairlea-Birchmount neighbourhood. This move-in-ready home showcases a newly renovated kitchen and bathroom with modern finishes, including quartz countertops, stainless steel appliances, and porcelain tile flooring. The bright, open-concept living and dining area is highlighted by a large bay window with desirable western exposure. Three generous-sized bedrooms complete the main level. The fully finished lower level offers both side and rear entrances and includes additional bedrooms, a secondary kitchen, and a full 3 piece bathroom-ideal for extended family living or potential rental income. Recent upgrades include newer windows, pot lights, and stainless-steel appliances. Conveniently located within walking distance to multiple transit routes, subway access, schools, and shopping. A fantastic opportunity in a great neighbourhood-just move in and enjoy. (id:61852)
RE/MAX Hallmark Realty Ltd.
8 Westacott Avenue
Ajax, Ontario
Stunning Executive Detached Home By Tribute In The Highly Coveted Nottingham Enclave Of Westacott. This 3800 Sq.Ft Plus An Additional 1500 Sq.Ft In The Finished Basement Features 5 FULL Bathrooms, A Fully Renovated Eat-In Kitchen That Includes Quartz Countertops, A Double Waterfall Island, Subway Tiles, Shaker Cabinets, S/S FRANKE Double Sink & New Back Splash. Main Floor Boasts Solid Wood Executive Doors In Front Rooms, 18-ft Ceiling In Living Room, Spacious Dining Area, Family Room, Office/Bedroom, Hardwood Flooring (Updated 4 Years Ago) Plus New Double Doors & Ceramic Tiles In Front Hall, Second Floor Features Brand New Carpet Throughout, Primary Bedroom includes Double Doors (2018), Massive W/I Closet Plus Ensuite Bathroom W/ Soaker Tub, A Large Shower & Double Vanities. New Berber Carpets in Basement Plus Extra Studio/Bedroom, Newly Renovated Laundry Room & 3 Piece Bathroom. Step Outside To A Landscaped Paradise Of Perennial Flowers & Plants, Blue Spruce & So Much More! (id:61852)
Spectrum Realty Services Inc.
103 Cronsberry Road
Georgina, Ontario
Life Feels Different Here, Situated In A Family-Friendly Waterfront Community. A Thoughtfully Designed Layout Offers Three Spacious Bedrooms And Two Bathrooms, Including A Primary Suite With Its Own Ensuite. Sun-Filled Living Areas Create A Warm And Welcoming Space The Kitchen Connects Seamlessly To The Living Area And Features Quartz Countertops And A Custom Backsplash - The Perfect Blend Of Style And Everyday Functionality. A Convenient Main-Level Laundry Space (Ready To Be Connected) Includes Walk-Out Access To The Fully Fenced Backyard, Ideal For Children, Pets, Gatherings, And Summer Evenings Under The Stars. Residents Enjoy Exclusive Access To A Private, Residents-Only Beach Area With Boat Slips Available For Seasonal Rental - Offering All The Perks Of Lakeside Living Without The Waterfront Taxes Through The Royal Beach Association Membership. Nearby Amenities Include Golf Courses, Beaches, Scenic Walking Trails, And Local Favourite The Boondocks Eatery. Schools, Shopping, And Commuter Routes Are All Within Easy Reach, Completing The Lifestyle Appeal.A Well-Rounded Opportunity Offering Waterfront Community Living With Long-Term Lifestyle Value - Ready To Be Enjoyed. (id:61852)
RE/MAX Hallmark York Group Realty Ltd.
44 Gillett Drive
Ajax, Ontario
Absolutely Stunning All-Brick Detached Home Offering 2,868 Sq Ft, 4 Bedrooms, And 4 Bathrooms, Finished To An Exceptional Standard Throughout. The Phenomenal Main-Floor Layout Is Ideal For Both Everyday Living And Entertaining, Featuring An Upgraded Kitchen With Granite Countertops, Centre Island, Stainless Steel Appliances, And A Walk-Out To The Backyard.The Combined Living And Dining Room Showcases Hardwood Flooring, While The Spacious Family Room Features A Gas Fireplace, Pot Lights, And Built-In Shelving. A Dedicated Main-Floor Office Provides An Ideal Work-From-Home Setup.Upstairs, The Primary Suite Offers A Private Retreat With Hardwood Flooring, Walk-In Closet, And A Spa-Like 4-Piece Ensuite With Soaker Tub, Complemented By The Convenience Of An Upper-Level Laundry Room. Ideally Located On A Quiet, Family-Friendly Street In Ajax, Close To Public, Catholic, And French Immersion School Options, As Well As Public Transit And Highways 401, 407 & 412. Move-In Ready And Meticulously Maintained. (id:61852)
Homelife/future Realty Inc.
805 - 270 Wellington Street W
Toronto, Ontario
This is a spacious 1-bedroom plus Den corner unit with almost 700 square feet of living space. The Open-concept living/dining area is perfect for entertaining guests. The modern kitchen features a window, granite counters, a breakfast bar, and a walk-out balcony. The unit includes engineered hardwood floors and a broadloom. The building offers amenities such as a concierge, rooftop terrace, exercise room, party room, and visitor parking. It is conveniently located near popular attractions such as the CN Tower, Union Station, Roy Thompson Hall, King and Queen Streets West, Financial District, subway stations, and parks. You'll also find many cafes, restaurants, and shops steps away. (id:61852)
RE/MAX Dash Realty
2801 - 25 Nicholas Avenue
Toronto, Ontario
**MANAGEMENT INCENTIVE: MOVE IN BY MARCH 1ST AND RECEIVE 2ND MONTH FREE AND 3RD MONTH AT 1/2 PRICE DISCOUNT!!!** Welcome to Evolv Rentals, where modern living and exceptional amenities come together in perfect harmony. Situated in the heart of Toronto, this premier rental community offers an unparalleled experience for those seeking a contemporary and convenient lifestyle. Nestled at the northwest corner of River and Shuter Street in Regent Park, Evolv offers a range of suites that place you right at the heart of it all. Evolv is dedicated to delivering more than just a living space we're committed to crafting an exceptional rental experience. #2801 is a well equipped 2BR/2WR PENTHOUSE floor plan measuring 909 interior sq ft. **Price Is Without Parking - Underground Space For Extra 160$/Month, Storage locker available for $60/month, Bike storage for $10/month.** (id:61852)
Royal LePage Signature Realty
713 - 169 Fort York Boulevard
Toronto, Ontario
Welcome to 169 Fort York Blvd, where convenience and downtown living come together in this bright and functional bachelor suite at the Garrison Condos. Suite 713 features an efficient, well-designed layout with generous closet space and an open concept living area that makes the most of every square foot. The modern kitchen is equipped with granite counters, an undermount sink, full size appliances, and plenty of cabinetry, flowing seamlessly into the main living space. Floor to ceiling windows bring in abundant natural light and open to a private balcony, an ideal spot for fresh air and city views. The suite also features a well-appointed 4 piece washroom, ensuite laundry, and neutral finishes that make the space easy to personalize. Residents at 169 Fort York enjoy access to a selection of building amenities designed for comfort and lifestyle, including a well-equipped fitness centre, party and meeting rooms, and a landscaped rooftop garden. The building is professionally managed and offers a welcoming, community-oriented atmosphere. Situated in the heart of Fort York, the location provides the best of downtown living just steps away. The waterfront, Coronation Park, and the Martin Goodman Trail are nearby for walking, cycling, and outdoor recreation. Sobeys, cafés, restaurants, and everyday essentials are all within walking distance, while the downtown core, Union Station, and the Financial District are easily accessible by streetcar. Quick access to the Gardiner Expressway makes commuting simple. This suite is an excellent choice for those looking to lease a bright, modern condo in a well managed building, with parks, transit, and the waterfront all at your doorstep. (id:61852)
Royal LePage Real Estate Services Ltd.
2803 - 100 Dalhousie Street
Toronto, Ontario
Welcome to Social Condos by Pemberton Group! This stunning 1+Den, 1 Bath unit features a north-facing balcony with breathtaking views. Located in a 52-storey high-rise at Dundas & Church, it offers luxurious finishes in the heart of Toronto. Steps from TTC subway & streetcars, CF Eaton Centre, boutique shops, restaurants, universities, and cinemas. Enjoy 14,000 sq. ft. of indoor and outdoor amenities, including a fitness centre, yoga room, steam room, sauna, party room, BBQs, and more! (id:61852)
RE/MAX Condos Plus Corporation
2306 - 25 Nicholas Avenue
Toronto, Ontario
**MANAGEMENT INCENTIVE: MOVE IN BY MARCH 1ST AND RECEIVE 2ND MONTH FREE AND 3RD MONTH AT 1/2 PRICE DISCOUNT!!!** Welcome to Evolv Rentals, where modern living and exceptional amenities come together in perfect harmony. Situated in the heart of Toronto, this premier rental community offers an unparalleled experience for those seeking a contemporary and convenient lifestyle. Nestled at the northwest corner of River and Shuter Street in Regent Park, Evolv offers a range of suites that place you right at the heart of it all. Evolv is dedicated to delivering more than just a living space we're committed to crafting an exceptional rental experience. #2306 is a well equipped 1BR/1WR floor plan measuring 530 interior sq ft. **Price Is Without Parking - Underground Space For Extra 160$/Month, Storage locker available for $60/month, Bike storage for $10/month.** (id:61852)
Royal LePage Signature Realty
704 - 25 Nicholas Avenue
Toronto, Ontario
**MANAGEMENT INCENTIVE: MOVE IN BY MARCH 1ST AND RECEIVE 2ND MONTH FREE AND 3RD MONTH AT 1/2 PRICE DISCOUNT!!!** Welcome to Evolv Rentals, where modern living and exceptional amenities come together in perfect harmony. Situated in the heart of Toronto, this premier rental community offers an unparalleled experience for those seeking a contemporary and convenient lifestyle. Nestled at the northwest corner of River and Shuter Street in Regent Park, Evolv offers a range of suites that place you right at the heart of it all. Evolv is dedicated to delivering more than just a living space we're committed to crafting an exceptional rental experience. #704 is a well equipped 3BR/2WR floor plan measuring 1010 interior sq ft. **Price Is Without Parking - Underground Space For Extra 160$/Month, Storage locker available for $60/month, Bike storage for $10/month.** (id:61852)
Royal LePage Signature Realty
323 - 25 Nicholas Avenue
Toronto, Ontario
**MANAGEMENT INCENTIVE: MOVE IN BY MARCH 1ST AND RECEIVE 2ND MONTH FREE AND 3RD MONTH AT 1/2 PRICE DISCOUNT!!!** Welcome to Evolv Rentals, where modern living and exceptional amenities come together in perfect harmony. Situated in the heart of Toronto, this premier rental community offers an unparalleled experience for those seeking a contemporary and convenient lifestyle. Nestled at the northwest corner of River and Shuter Street in Regent Park, Evolv offers a range of suites that place you right at the heart of it all. Evolv is dedicated to delivering more than just a living space we're committed to crafting an exceptional rental experience. #323 is a well equipped 1+1BR/1WR floor plan measuring 570 interior sq ft. **Price Is Without Parking - Underground Space For Extra 160$/Month, Storage locker available for $60/month, Bike storage for $10/month.** (id:61852)
Royal LePage Signature Realty
1720 - 2020 Bathurst Street
Toronto, Ontario
Heart Of Forest Hill, Bright Corner Unit, Walk-Out Balcony. Laminate Throughout, 9ft Ceiling, Luxury Bachelor Unit, All The Convenience Elegance. Super Location, Excellent Amenities, Gym, Yoga Studio, Close to Schools, Shopping, HWY, Etc. (id:61852)
Homelife Frontier Realty Inc.
