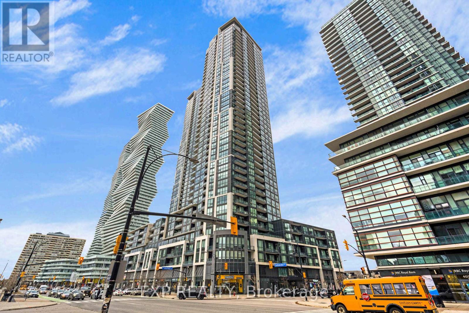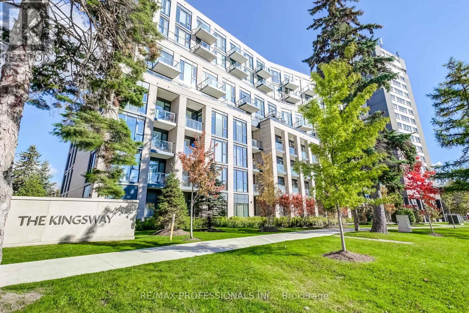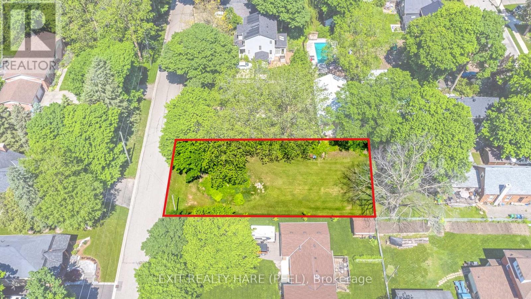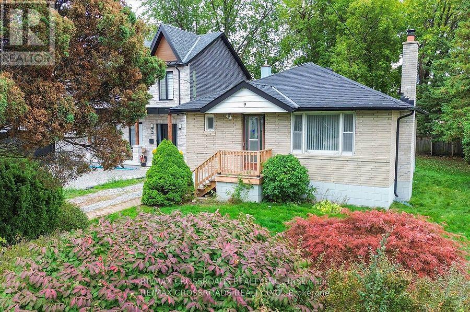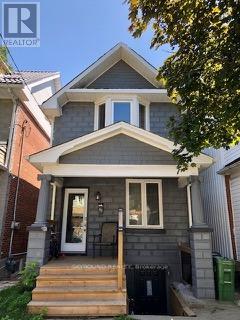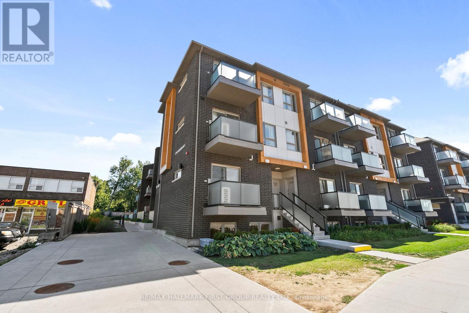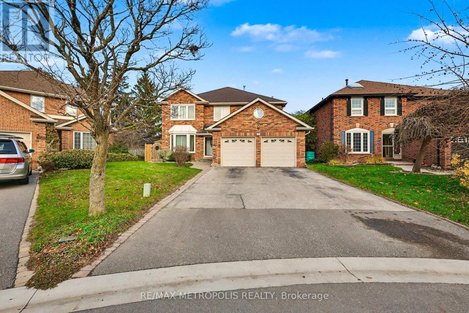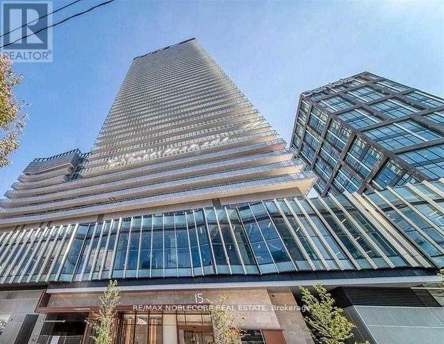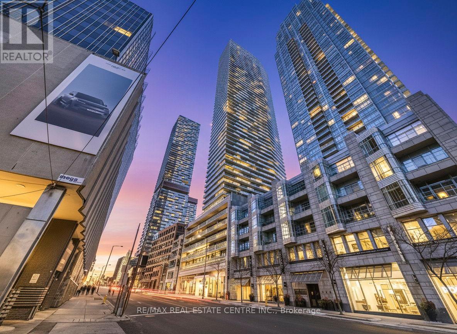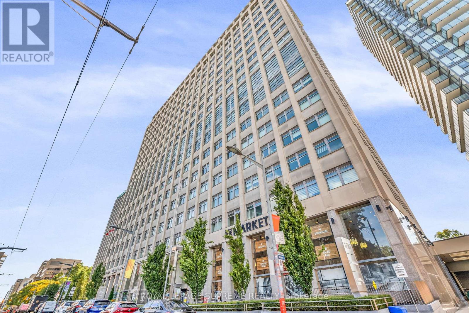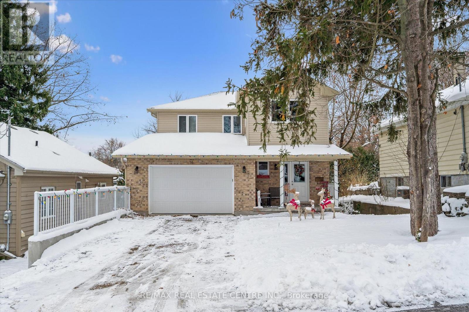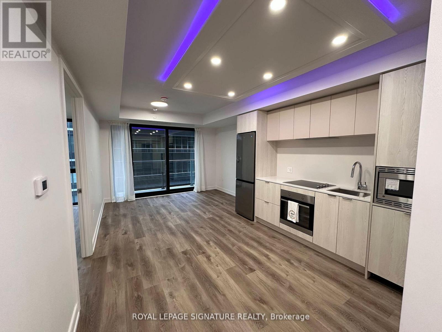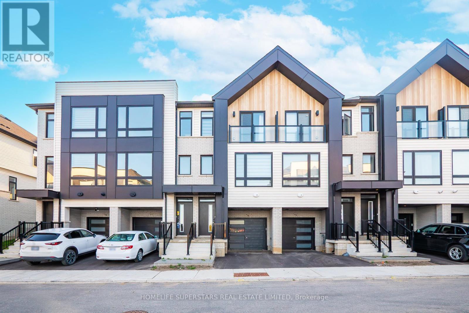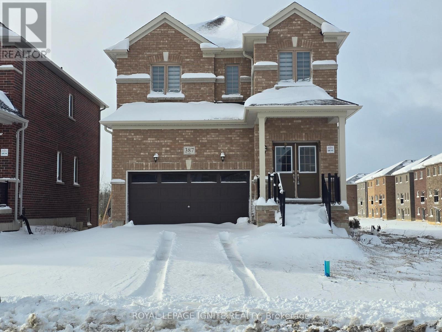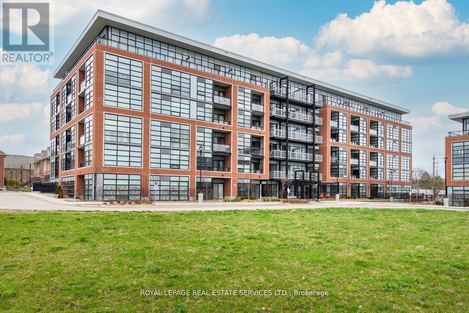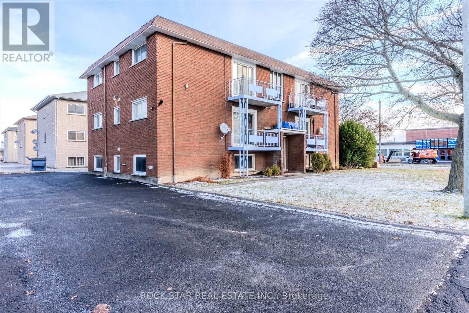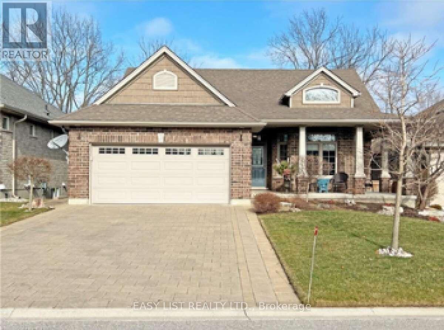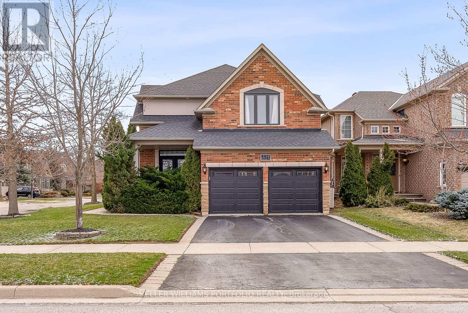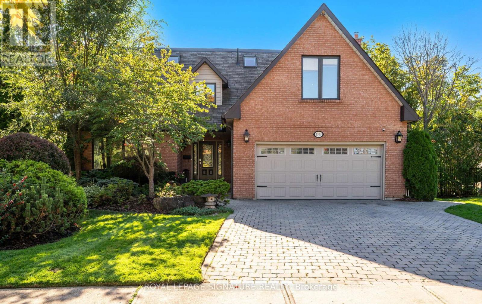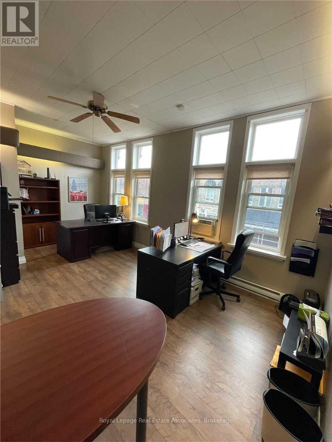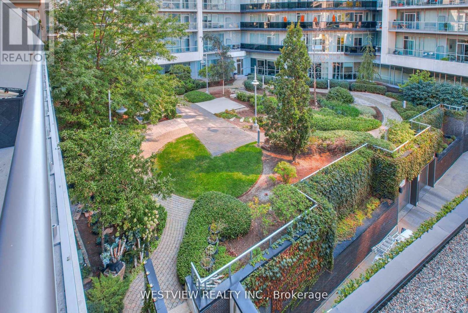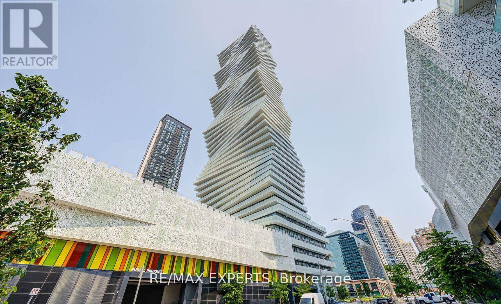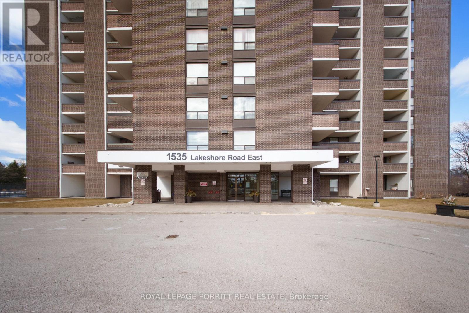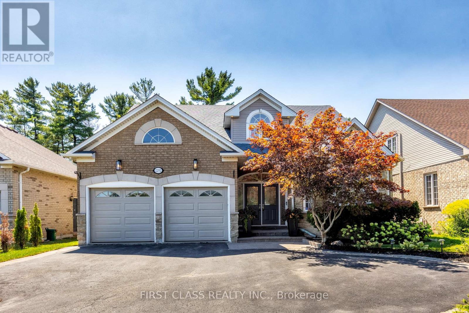1705 - 510 Curran Place
Mississauga, Ontario
Experience modern urban living in this beautifully updated 1+1 bedroom condo at 510 Curran Place (PSV2)-perfectly situated in the heart of Mississauga's vibrant Square One district. This bright, open-concept suite features floor-to-ceiling windows, sleek stainless steel kitchen appliances, and hardwood flooring throughout the main living area and den, creating a stylish and inviting atmosphere. The functional layout offers a spacious primary bedroom and a versatile den ideal for a home office, guest room, or additional storage, all within a well-designed 680 sq. ft. floor plan.PSV2 residents enjoy an impressive array of amenities designed for comfort and convenience, including a fully equipped fitness centre, indoor swimming pool, sauna, elegant party and social lounges, rooftop terrace with BBQ stations, and the security of 24-hour concierge and controlled building access. Unmatched for walkability and transit convenience, the building sits just steps from the MiWay Transit Terminal and GO bus routes, providing seamless commuting across the GTA. A world of shopping, dining, and entertainment is right at your doorstep-Square One Shopping Centre, Celebration Square, the Living Arts Centre, Mississauga City Hall, and everyday essentials are all within minutes. Offering a blend of smart design, exceptional building amenities, and an unbeatable downtown Mississauga location, this condo presents an excellent opportunity for both end users and investors seeking a highly desirable unit in a thriving, high-demand neighbourhood. (id:61852)
Exp Realty
223 - 293 The Kingsway
Toronto, Ontario
Step into this beautifully designed 2-bedroom, 2-bathroom condo offering a functional split layout and timeless finishes. The primary suite features a 3-piece ensuite and a walk-in closet, second bedroom with double wide closet and easy access to the full second bath. Impeccably maintained with 9-foot ceilings, wide-plank engineered wood flooring, smooth ceilings, and a bright east-facing view over the courtyard. The modern kitchen boasts Caesarstone counters, a backsplash, centre island, and stainless steel appliances. Designed by the award-winning Quadrangle Architects, the building offers exceptional amenities. State-of-the-art, 3,420 sq ft fitness studio was conceived, planned and equipped by Matt Nichol, a world-renowned strength and conditioning coach. Enjoy the outdoors from the expansive rooftop terrace with breathtaking views of the neighbouring green space. With a firepit, gazebo, trellis, and lounge-style seating, it's the perfect place to host a party. Additional amenities include social and lifestyle spaces curated by Patton Design Studio - a Dining Room with a caterer's kitchen, party room, a games area with billiards and foosball, pet wash station, and guest suites. Welcome to 293 The Kingsway, an address of distinction. (id:61852)
RE/MAX Professionals Inc.
0 Victoria Street
Caledon, Ontario
Build your dream home in one of Caledon's most desirable neighbourhoods! This vacant building lot was recently severed, with municipal services available (Gas/Water/Sewer/Hydro) in the charming Village of Inglewood. HST is not applicable. Parkland fee has already been paid by the Seller. Ready for your imagination! Featuring gently sloping terrain, this property holds great potential for a walkout basement, depending on your elevation and design choices. This lot is within walking distance to a coffee shop, scenic trails, and is conveniently close to Caledon Golf Course. Only a 10-minute drive to Hwy 401.Parkland fees and preliminary grading work have already been paid and completed by the Seller. The Buyer is responsible for development charges, utility connection costs, building permit fees, final grading, and any other costs required by the Town of Caledon or other applicable authorities. Transform this lot into your dream property and forever home! (id:61852)
Exit Realty Hare (Peel)
9 Euclid Avenue
Toronto, Ontario
Welcome to the highly sought-after Highland Creek community! This bright and spacious 3-bedroom full house with a separate entrance offers comfort, convenience, and a great location for families or students alike. The home features generous living and dining areas, a large eat-in kitchen, and well-sized bedrooms filled with natural light.Located near Meadowvale & Ellesmere, this home is just steps to the University of Toronto (Scarborough Campus) and Centennial College, making it ideal for students or staff. Enjoy quick access to Highway 401, TTC, shopping centres, restaurants, parks, schools, and all essential amenities - everything you need is right at your doorstep!Perfect for a small family or responsible students seeking a clean, well-maintained home in a quiet, family-friendly neighbourhood.Please submit all offers with:? Completed Rental Application? Employment Letter & Two Recent Pay Stubs? Full Credit Report & Photo ID? References from Previous Landlords? First & Last Month's Certified Deposit? 10 Post-Dated Cheques (id:61852)
RE/MAX Crossroads Realty Inc.
Lower - 49 Amroth Avenue
Toronto, Ontario
Location!! Location!! Walk to Woodbine Subway and all the shops on the Danforth. Modern & bright 1 bedroom apt with separate entrance , washer/dryer, fridge & stove. Wonderful family neighborhood. On street parking. Apt is available right away. Landlord lives on top floor so you never have to worry about anything. You will love living here. Wont last long! Landlord will entertain short term possibilities. (id:61852)
Skybound Realty
522 - 2791 Eglinton Avenue E
Toronto, Ontario
Welcome to this upgraded 2 bed, 2 bath condo townhouse in a vibrant Scarborough community! Featuring a bright open-concept layout, upgraded kitchen with stainless steel appliances & modern backsplash (2023), ensuite laundry, and dedicated parking. Large windows provide plenty of natural light throughout. Unbeatable location just steps to Kennedy Subway, Eglinton GO & Crosstown LRT. Close to 401, 404, DVP, top schools, parks, hospitals, groceries, cafes & more. Ideal for first-time buyers, professionals, or investors. Move-in ready and loaded with convenience! (id:61852)
RE/MAX Hallmark First Group Realty Ltd.
Bsmt - 1105 Petunia Place
Pickering, Ontario
Welcome to this spacious and beautifully designed 1-bedroom basement suite at 1105 Petunia Pl, Pickering. Featuring a private entrance, large foyer, separate living and dining areas, and an abundance of closet space, this suite offers comfort and functionality. Natural light floods in through five well-placed windows, including an oversized window in the bedroom. The suite also features a stylishly finished separate kitchen, a modern 4-piece bath, and convenient in-unit washer and dryer.Located in a quiet, family-friendly neighbourhood, this home is close to top-rated schools including Elizabeth B. Phin P.S. and St. Monica Catholic School. Commuters will love the easy access to Hwy 401 (approx. 7 mins) and Hwy 407 (approx. 10 mins). Just minutes to Pickering Town Centre, GO Station, parks, restaurants, grocery stores (Farm Boy, Loblaws), and local trails, this location blends peaceful living with urban convenience. AAA Tenant only. No Pet due to allergy, No smokers. Tenant to pay 30% of all Utilities. Tenant to obtain content insurance prior to occupancy. Key Deposit. Tenant is responsible for snow removal ( side walk ) Backyard is exclusively for main floor occupant use. (id:61852)
RE/MAX Metropolis Realty
2306 - 15 Lower Jarvis Street
Toronto, Ontario
Welcome to Waterfront Communities! This stunning 1-bedroom + den, 2-washroom unit, built in 2020 by Daniels, offers an incredible downtown living experience, just steps away from the beautiful Lake. Upon entering the unit, you'll immediately notice the high-end finishes that extend throughout the unit. Marble floors in both bathrooms, smooth ceilings, high-quality blinds in all rooms, upgraded bedroom door for extra privacy and a full shower with a built-in wall shelf. The kitchen boasts Miele built-in appliances, including an integrated fridge, perfectly complemented by floor-to-ceiling windows that flood the space with natural light. The open layout is ideal for entertaining, and there's even a convenient 2-piece washroom adjacent to the main living area. Take advantage of the spacious open balcony with a west exposure, providing a relaxing spot to unwind while enjoying the scenic views. Moreover, the building itself features fantastic amenities on the 11th floor, adding to the allure of this remarkable property. (id:61852)
RE/MAX Noblecorp Real Estate
5404 - 2221 Yonge Street
Toronto, Ontario
*Stunning* is an understatement. This unit is a *MUST SEE*!! One of the best 1 Bedroom / 1 Washroom model in the building with absolutely breathtaking unobstructed views of the CN Tower and the Lake! It is truly mesmerizing to open the door and have an incredible view of the city! Spacious and well laid out unit with plenty of space and beautifully maintained! *No carpet* in the unit! Excellent location, literally a few steps away from Yonge and Eglinton Subway Station, Transit, Shopping, Restaurants and so much more! Amenities include 24/7 Concierge service, Locker, Bike Storage, Gym, Spa, Rooftop deck with great views, and Party/meeting room. (id:61852)
RE/MAX Real Estate Centre Inc.
604 - 111 St Clair Avenue W
Toronto, Ontario
Welcome home to 111 St Clair Avenue West! Make Suite 604 yours and you'll find this clean, bright, well laid out unit conveniently located for life in this vibrant bustling city. Incredible sought after midtown location and luxury lifestyle await. Amenities abound at Yonge and St.Clair with many just steps away. Great Restaurants, fabulous bars, convenient transit and subway, parks and stores all readily available. Longo's grocery and LCBO in the same building! How convenient is that?! AND, some of the best amenities around. Indoor/Outdoor Space with a Full-size Fitness Club, Indoor Pool, Whirlpool, Yoga & Spin Studio, Theatre Room, Squash Courts, Basketball Court, Games Room, Fully Functioning Golf Sim, etc... 24 hours concierge and located at the end of the hallway further from the elevators and garbage chute for those looking for extra privacy. With all this and more it can feel like a vacation at home! Don't delay and book your purchase today! (id:61852)
Royal LePage Supreme Realty
16 Edward Street
Cambridge, Ontario
Discover an exceptional opportunity in Hespeler. A stunning home built in 2023 offering modern living, privacy, and a highly walkable location in one of Cambridge's most desirable neighbourhoods. With a Tarion warranty remaining and no new construction available in this mature pocket, this property is a rare offering for buyers seeking a newer home without leaving Hespeler. Backing onto a peaceful treed lookout, this home delivers natural views and a sense of privacy that's hard to find. Just down the street, you'll find Woodland Park, a beloved neighbourhood spot featuring a playground, open green space, and access to nearby forested walking trails, perfect for families and outdoor enthusiasts. Inside, the thoughtful floor plan features 3 spacious bedrooms plus a dedicated office space, ideal for today's work-from-home or blended lifestyle. The main level is bright and inviting, with an open-concept layout, generous living and dining areas, and large windows framing the natural backdrop. The upper level offers well-proportioned bedrooms, including a comfortable primary suite. The unfinished basement provides a blank canvas to add future living space and storage. From the main living area you step outside to a large deck spanning the entire width of the home, offering ample room for outdoor dining, lounging, or simply enjoying the serene treed views. Additional highlights include the remaining Tarion warranty, a private backyard, an efficient modern floor plan, and a quiet street in a mature, established neighbourhood. All of this is just a short walk to Woodland Park, its playground, and forested trail access, while still being close to schools, shopping, and only minutes from Hwy 401 for easy commuting. A newer home in Hespeler is nearly unheard of, especially one just steps to Woodland Park. This is a rare find you won't want to miss. (id:61852)
RE/MAX Real Estate Centre Inc.
1313 - 1 Jarvis Street
Hamilton, Ontario
Elevate your lifestyle in this 2-bedroom, 2-bathroom unit at the stylish 1 JARVIS Condo! Enjoy 766 sq ft of bright, modern space with an open-concept design, perfect for entertaining. Floor-to-ceiling windows open onto your balcony, perfect for relaxing after work. The custom kitchen features sleek quartz counters, new built-in appliances, colour-changing pot lights and dimmers to set the mood. Recharge in your main bedroom with a luxurious 3-piece ensuite, and unwind in the main bath's deep soaker tub. 1 parking spot included.1 JARVIS boasts amenities designed for busy professionals. Live in vibrant downtown Hamilton with a 98 Walk Score & 83 Transit Score! Leave your car and explore on foot or hop on the GO Train (10-minute walk).Enjoy nearby parks, McMaster University & Mohawk College. Easy access to HWY 403/QEW for weekend adventures. Welcome home to 1 JARVIS, where urban convenience meets modern comfort! Pictures are from the previous listing. (id:61852)
Royal LePage Signature Realty
76 - 55 Tom Brown Drive
Brant, Ontario
Welcome to this brand-new three bedroom, three bathroom townhome built in 2024 by Losani Homes.This modern home has high quality finishes throughout, featuring pot lights in living area, vinyl plank flooring, zebra blinds, 9 foot ceilings, and an open concept layout that creates a bright and spacious atmosphere. The kitchen includes brand new Samsung appliances, quartz countertops and stylish backsplash. Also, convenient main-floor laundry room. Furthermore, the home includes an upgraded HVAC system featuring multiple climate zones and dedicated thermostats on each floor, allowing for personalized temperature control. Enjoy added protection in your new home as it is still under Tarion Warranty! Ideally situated close to Highway 403, Brant Sports Complex, Costco, shops, restaurants, and parks along the grand river. (id:61852)
Homelife Superstars Real Estate Limited
387 Russell Street
Southgate, Ontario
This spacious home is open concept. has 4 bedrooms and 3 full bathrooms. The kitchen is equipped with high-end stainless-steel appliances and a beautiful quartz countertop, perfect for culinary enthusiasts. The large windows allow an abundance of natural light to fill the space, enhancing the home's bright and airy ambiance. With parking for up to four vehicles, this home offers convenience and ample space for family and guests. (id:61852)
Royal LePage Ignite Realty
412 - 15 Prince Albert Boulevard
Kitchener, Ontario
BRIGHT AND SPATIOUS 1 + DEN MODERN CONDO W/ 2 FULL BATHROOMS LOCATED IN VICTORIA COMMONS. STUNNING FLOOR TO CEILING WINDOWS. KITCHEN INCLUDES SLEEK CABINETS AND STAINLESS-STEEL APPLIANCES. BEDROOM OFFERS ENSUITE BATHROOM. DEN CAN BE USED AS 2ND BEDROOM. LAMINATE FLOORING THROUGHOUT. AMENITIES INCLUDE GYM, PRIVATE PARTY ROOM AND OUTDOOR RECREATION AREAS. (id:61852)
Royal LePage Real Estate Services Ltd.
23 Saint Andrews Avenue
Welland, Ontario
5.7 CAP with current ops & room to grow! Rock-solid, purpose-built 6-unit powerhouse on a prime corner lot along St Andrews Street in a serene residential pocket of Welland, with elementary school across the street - foot traffic without the chaos, attract quality tenants that will stick around for the stability and quality. This isn't some fixer-upper gamble; it's a battle-tested performer churning out excellent gross income right now, with tonnes of untapped equity with operations tweaks and NOI boosts that could flip the script on your returns, priming it for that classic BRRRR play - buy smart, refine sharp, refinance fat, and repeat the win. Quality screams from every angle: paved parking that keeps headaches at bay, on-site coin laundry pulling in steady side cash, and dual entrances that lock in safety without skimping on access. For the investor eyeing that next leap into bigger multifamily waters, this is your unflashy powerhouse - delivering immediate cash flow with the muscle to scale. (id:61852)
Rock Star Real Estate Inc.
20 Ensley Place
Central Elgin, Ontario
For more info on this property, please click the Brochure button. Immaculate custom built home located on a quiet cul-de-sac, backing onto a treed ravine, in Port Stanley. You will love this four bedroom brick bungalow with walk-out basement. Both front and rear yards are professionally landscaped and have irrigation. Double garage length that will fit your pickup truck. Extra wide paver stone driveway, paver stone stairs down the side of the house leading to totally fenced rear yard. Covered front porch, rear upper deck with stairs to lower paver stone patio, as well as a 3 season room. Upon entering the foyer, your are welcomed into the open concept living area which features the bright dining room with cathedral ceiling and transom window and the open great room and kitchen. Large kitchen island, pantry, stone backsplash and ceramic flooring. Cozy great room with its beautiful gas fireplace, a bright wall of windows overlooks the rear yard and ravine and has access to the upper deck. The primary bedroom entrance with double doors, walk in closet and 5 pc ensuite with soaker tub, walk in shower and double sinks. The second bedroom is on the main floor as well as another 4pc bath, and laundry/mud room. Lower level has heated floors and laminate flooring and could have amazing in-law potential or additional living space for your family. The spacious family/games room has built in cabinets/entertainment centre with quartz countertop, and a built in wet bar. There are 2 additional bedrooms, one with a Murphy bed, insulation in the walls, as it was used as on office, and another 5 pc bath. Other features include electrical surge protector, furnace humidifier, life breath system, new sump pump 2022, new rental water heater 2022 plus more. (id:61852)
Easy List Realty Ltd.
2154 Kingsridge Drive
Oakville, Ontario
Gorgeous brick and stone four bedroom home in prime West Oak Trails. Features open concept design, hardwood floor in living/dining rooms. Large eat-in kitchen with walk-out to yard. Cozy family room with gas fireplace. Large bedrooms w/ vaulted ceilings, primary bedroom with ensuite washroom featuring soaker tub & separate shower. Must see! (id:61852)
Keller Williams Portfolio Realty
1189 Ostler Court
Mississauga, Ontario
A Rare Sanctuary in Beautiful Erindale. Nestled on a quiet cul-de-sac & backing onto the Prestigious Credit Valley Golf & Country Club & the picturesque Credit River this exceptional residence offers an unparalleled blend of luxury, privacy & natural beauty. A true retreat within the city, this home provides tranquility without compromising convenience. Step inside to discover beautiful hardwood floors, elegant French doors & 3 cozy fireplaces that create warmth & sophistication throughout. The main level offers an ideal flow for both everyday living & refined entertaining, featuring a spacious family room, formal dining room, living room & a bright eat-in kitchen. The upgraded, modern kitchen is a chef's dream-complete with high-end appliances, including a Sub-Zero refrigerator, Wolf gas range, Dacor oven & warming drawer. Walk out to the spectacular backyard where a composite deck overlooks the inground saltwater pool, equipped with upgraded heating, updated mechanicals & a brand-new pool cover. Beyond the pool, the expansive lot continues into a serene, wooded area which is your own private extension of the backyard, perfect for play, exploration or simply taking in the peaceful sounds of nature. This home features 5+1 bedrooms & 4+1 bathrooms, designed to accommodate both family living and hosting. The unique 5th bedroom occupies its own private third level, designed as a loft-style suite, ideal for teens, guests or a quiet studio retreat.The primary bedroom is a luxurious haven with a spacious walk-in closet, a beautiful 5-piece ensuite featuring a steam shower, large soaker tub, water closet & double sinks & serene views of the lush backyard. With an above-grade family room, comfortable living spaces & a rare natural setting, this home offers beauty inside and out. Experience the perfect blend of elegance, comfort & nature-all within one of Mississauga's most coveted neighbourhoods. Please refer to the list of upgrades and inclusions for additional details. (id:61852)
Royal LePage Signature Realty
1 - 66 Main Street S
Halton Hills, Ontario
Discover a bright and efficient office space in the heart of downtown Georgetown. Large natural windows overlook Main Street, filling the unit with light and offering excellent street exposure for your business. The layout features a welcoming front foyer/waiting area, a flexible open workspace, a convenient 2-piece washroom and dedicated parking space for staff or clients. Ideally positioned steps from shops, dining, and transit, this location provides outstanding visibility in a walkable downtown setting. With vacant occupancy and flexible possession targeting December 1, 2025, this is an ideal opportunity to establish your business in a highly accessible, high-exposure corridor of Halton Hills. (id:61852)
Royal LePage Real Estate Associates
311 - 80 Marine Parade Drive
Toronto, Ontario
Beautifully appointed one bedroom corner unit with a large oversized Balcony (270 Sqft) with two walk-outs overlooking the colourful landscaped garden. This rare Podium level unit allows for convenient access to the five star 5th floor roof-top BBQ deck & lounge area that features cabana seating & gas fire pits overlooking the lake and city skyline. Unit Also provides for quick & convenient accessibility from the podium level elevators to the side of the building. Spacious living area allowing for you to furnish to your personal taste. Bright & clean white kitchen cabinets & granite counter-tops. The spacious bedroom features a walk-out to the balcony as well as a large window., plenty of natural light. Also includes a large double pantry space for additional storage needs. The storage locker conveniently located on the same 3rd floor, down the hall from the unit. Building offers best of amenities, steps to local coffee shops, restaurants & miles of walking and biking paths along the lake. (id:61852)
Westview Realty Inc.
2710 - 3900 Confederation Parkway
Mississauga, Ontario
Welcome to M City Living at Its Finest - 3900 Confederation Pkwy. Experience elevated urban living in this stunning brand-new 1-bedroom + flex condo on the 27th floor of the highly sought-after M City development. This bright and airy unit boasts 9-foot ceilings, floor-to-ceiling windows, and a wraparound balcony with access from every room, offering breathtaking panoramic views and an abundance of natural light. The sleek, modern kitchen is thoughtfully designed with quartz countertops, integrated brand-new appliances, and stylish finishes throughout - perfect for both daily living and entertaining. Residents enjoy access to resort-style amenities, including a 24-hour concierge, a rooftop saltwater pool, state-of-the-art fitness center, media lounge, and more. Ideally located just steps from Square One Shopping Centre, Celebration Square, top restaurants, public transit, groceries, and community resources. Plus, you're only a short drive to the University of Toronto Mississauga and major highways - this is the perfect spot for professionals, first time home buyers, investors, or anyone looking to enjoy the best of Mississauga. (id:61852)
RE/MAX Experts
201 - 1535 Lakeshore Road E
Mississauga, Ontario
Bright and Spacious South-Facing Unit! Enjoy sun-filled living in this beautifully maintained condo featuring generous principal rooms with classic parquet flooring throughout. The renovated kitchen is perfect for cooking and entertaining. This unit offers two full bathrooms and the convenience of ensuite laundry with extra storage. Step out and relax on two separate balconies, offering great outdoor space. Whether you're a first-time buyer or looking to downsize for retirement, this home is ideal. Prime Location Walk to the creek, Lake Ontario, parks, scenic trails, transit, and GO station. Close to major highways, downtown Toronto, Pearson Airport, and shopping amenities. (id:61852)
Royal LePage Porritt Real Estate
2292 Eighth Line
Oakville, Ontario
Sitting on a rare 242 deep ravine lot with a separate entrance, this spacious bungaloft offers two bedrooms on the main floor including a master suite. All washrooms have been fully renovated, and the entrance features elegant marble flooring. With over 4,600 sq. ft. of finished living space, the home includes a basement with a second kitchen perfect for rentals or multigenerational living. Inside youll find soaring ceilings, a gourmet kitchen, designer lighting, fresh paint, and a high-efficiency tankless heater. Outside, enjoy an oversized deck with gazebo, veggie garden, and breathtaking ravine views. Prestigiously located in Iroquois Ridge North near top schools, parks, trails, and shopping. (id:61852)
First Class Realty Inc.
