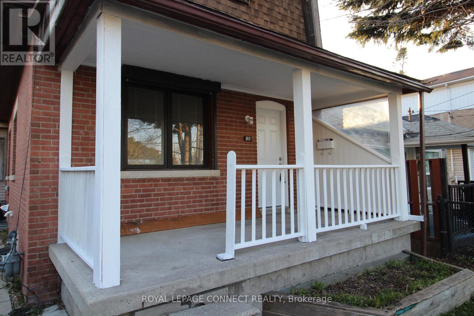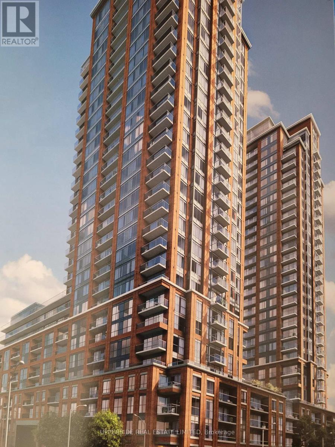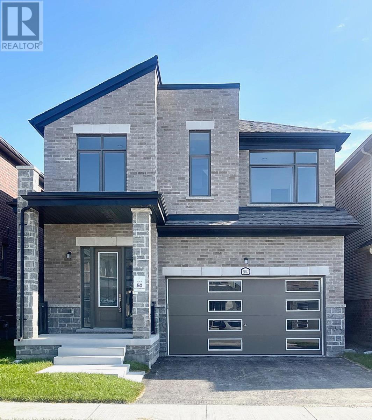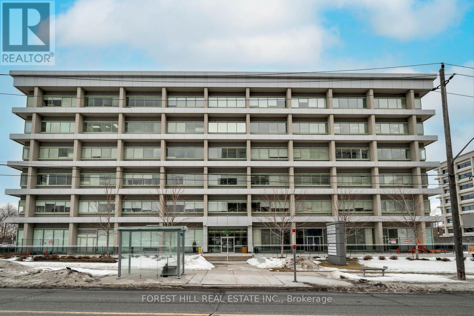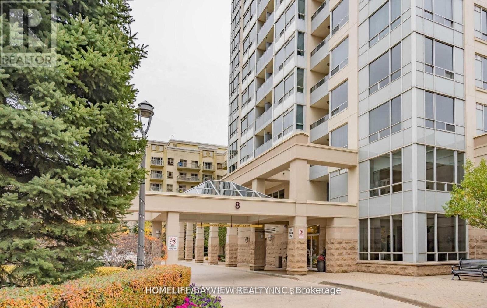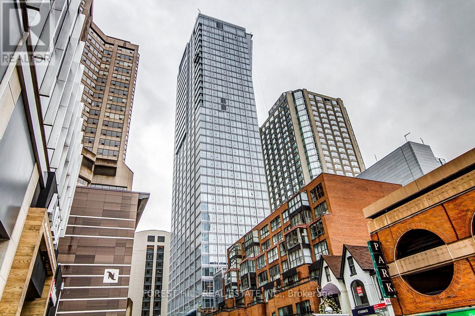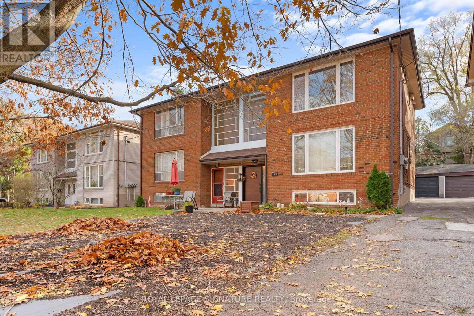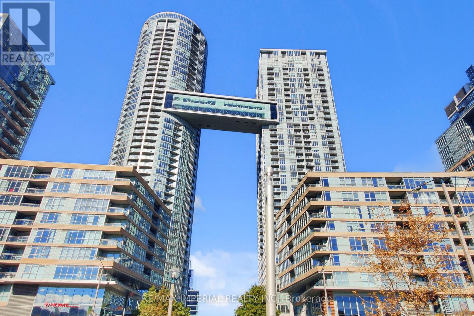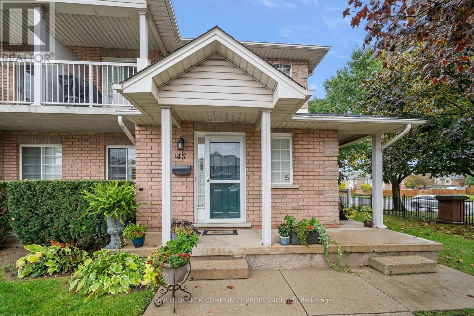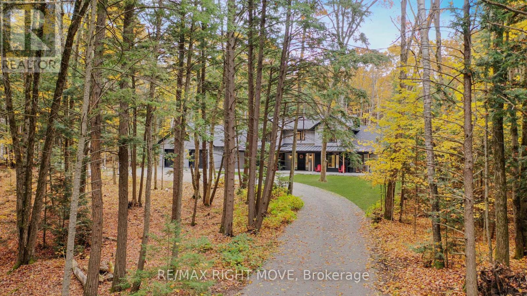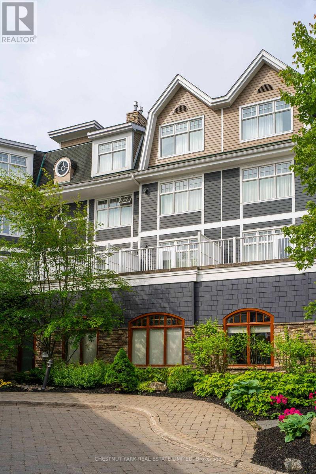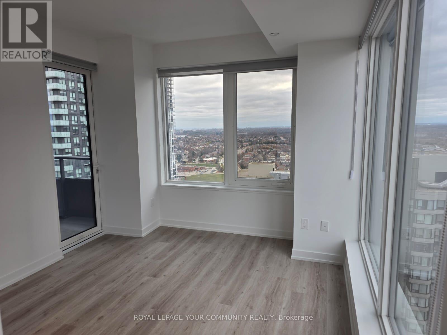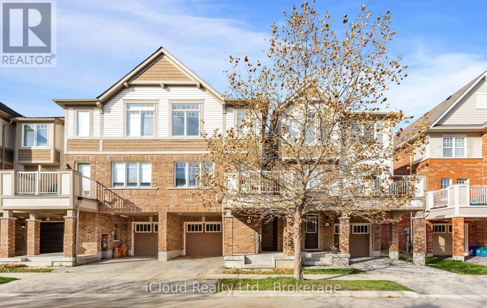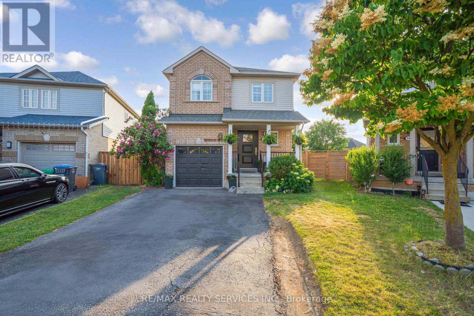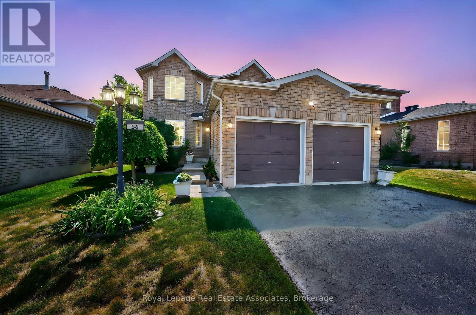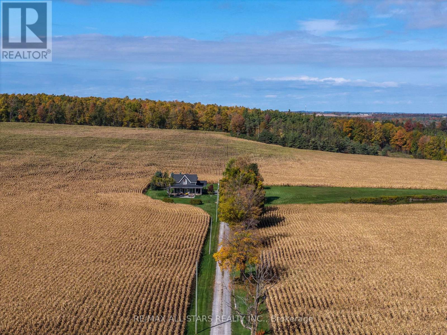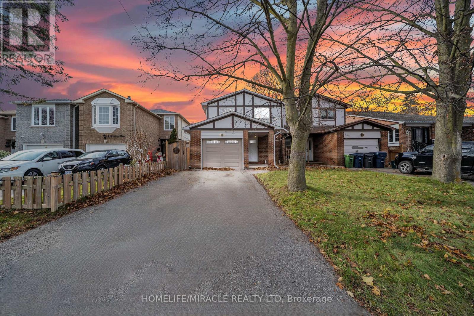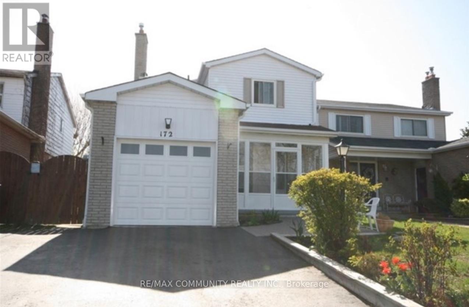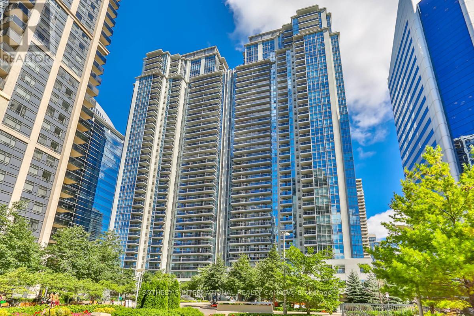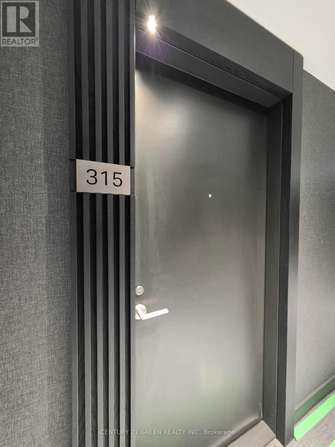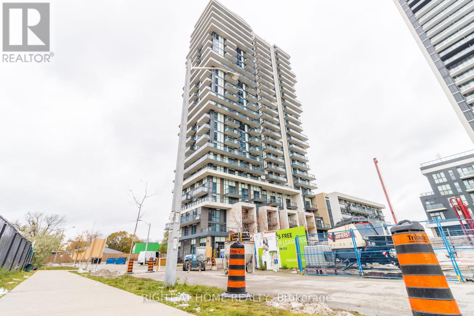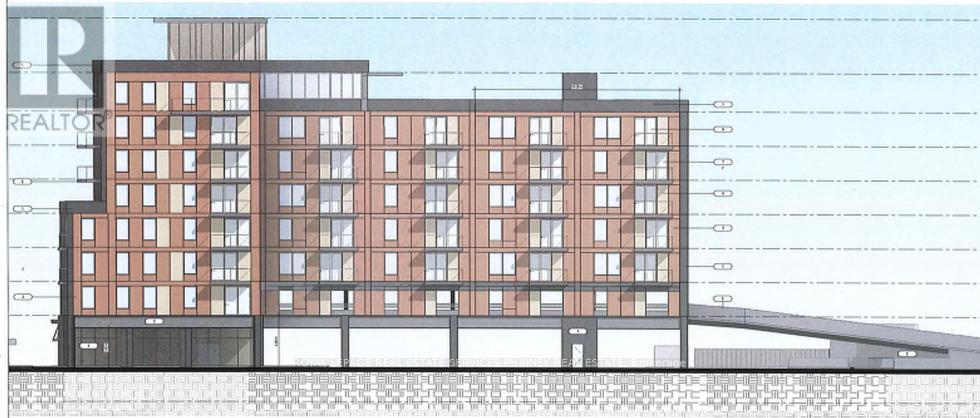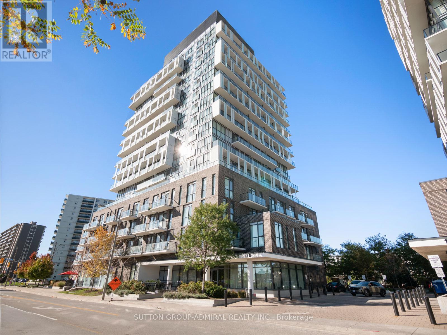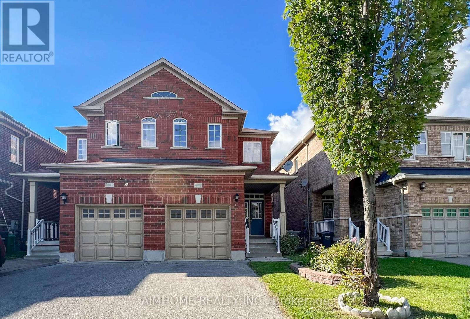Main Floor - 50 Birchmount Road
Toronto, Ontario
Charming House Near Beaches Available for Immediate Occupancy! This spacious 2-storey detached home boasts beautifully renovated main and upper floors, featuring a modern kitchen and fresh paint throughout. The second floor is adorned with new broadloom, while the main floor showcases sleek, new flooring. Enjoy the convenience of a main floor laundry room and a long driveway for one car parking. The huge fenced backyard is perfect for outdoor fun and relaxation. Located directly across from Birchmount Park and Recreation Centre, you'll have ample green space and recreational activities right at your doorstep. Minutes away from the beach and close to all amenities, including shopping, this location is prime for both convenience and leisure. With a bus stop right at your door, commuting is a breeze! This charming home is ideal for first-time renters looking to embrace a vibrant lifestyle. Don't miss out-make this house your new home today! (id:61852)
Royal LePage Connect Realty
1521 - 3270 Sheppard Avenue E
Toronto, Ontario
*Assignment Sale* Brand new condo at Pinnacle Toronto East. Stunning 1 bedroom with unobstructed views to the east! Modern open concept unit offers both convenience and comfort **15th floor** **9 Ft Ceilings** **1 parking and 1 locker** Easy access to multiple transit, only minutes to HWY 401 and 404, Don Mills Subway & Agincourt stations; Fairview Mall and Shopping centers, modern style amenities including an outdoor pool, fully equipped fitness center, yoga studio, party room, rooftop BBQ terrace and more. (id:61852)
Upperside Real Estate Limited
2077 Chris Mason Street
Oshawa, Ontario
Beautiful New Detached Home. This Spacious 4-Bedroom Home boasts a walk-up from the basement to rear yard. Featuring 9 Feet Ceilings On The Main And Second Floors, An Open Concept Floor Plan, Granite Counter Top, Large Breakfast Island, Modern Custom Kitchen and 2nd Floor Laundry Room. Amazing Location, Minutes To Restaurants, Costco, Ontario Tech University, Big Shopping Malls, Hospital, Highway 407 & 401. Move in Ready. A Must See! (id:61852)
Pma Brethour Real Estate Corporation Inc.
515 - 220 Duncan Mill Road
Toronto, Ontario
Welcome to 220 Duncan Mill Unit 515. This Amazing Commercial Condo features office space centrally located in North York close to major Transit including Hwy's 404,DVP and 401. This unit is unique and offers great features to any Professional looking to own their own office space. The unit offers its own private ensuite bathroom in additional to common area facilities located on each floor. This South facing unit features floor to ceiling concrete soundproofed walls to ensure privacy and discretion. A fully upgraded HVAC unit ensures consistent and comfortable temperatures and airflow throughout the entire space. This Unit features a kitchenette complete with plumbing and instant Hot Water. The unit is currently divided up into multiple offices including a large primary office perfect for multiple staffing and employees or the ability to sublease space to other professionals. Includes the use of one owned parking space. (id:61852)
Forest Hill Real Estate Inc.
Gv25 - 8 Rean Drive
Toronto, Ontario
**All Utilities Included*Award Winning Luxurious 1+1Bdr.Townhouse Shows Like A Model Unit, Added Advantage Of Your Own Private Walk-Out Patio, Access To The Wonderfully Manicured Grounds. 9'Ceiling,Stunning Hardwood Floors, Gourmet Kitchen With High End Ss Appliances, Quarts c-Top, Renovated Custom Bath, Den Cab Be 2nd Bdrm W/Organizer, Custom Crown Molding,. A Close Walk To Fantastic Amenities. Right Across From Bayview Village, Subway Access,401 And More! (id:61852)
Homelife/bayview Realty Inc.
2602 - 200 Cumberland Street
Toronto, Ontario
Experience Elevated Living at The Yorkville Private Estates - an exclusive, newly built residence set in the epicentre of Toronto's most coveted neighbourhood. This impeccably designed SE-facing suite is bathed in natural light with floor-to-ceiling windows framing sweeping views over Yorkville's iconic skyline.A refined open-concept layout showcases a Downsview-crafted chef's kitchen with a dramatic extended waterfall island, full Miele appliance package including gas range, and a dedicated butler's pantry complete with built-in wine fridge. The spacious living and dining areas transition seamlessly to the private balcony with gas line - perfect for al fresco evenings.Two expansive bedrooms each feature a luxurious spa-inspired ensuite, complemented by a sophisticated powder room for guests. Elevated interior upgrades include herringbone hardwood, custom Downsview built-ins throughout, heated floors in the primary ensuite, and automated blinds & drapery.Enjoy premier 5-star services and state-of-the-art amenities, along with two valet parking spaces and a private locker - rare and highly sought-after conveniences in the heart of Yorkville. (id:61852)
Forest Hill Real Estate Inc.
Bsmt - 293 Glenforest Road
Toronto, Ontario
Spacious lower level unit with large living space, spacious kitchen with tons of storage, spacious bedroom and generous natural light throughout in a prime neighbourhood which is quiet, family friendly and steps to coveted schools, shopping, restaurants and transit. (id:61852)
Royal LePage Signature Realty
2306 - 21 Iceboat Terrace
Toronto, Ontario
Luxury Waterfront 2 Br + 2 Bath Condo For Sale. Sun Filled Corner Unit W 863 Sf + 35 Sf Balcony. Panoramic S E Exposure. Floor To Ceiling Wrap Around Windows W Private Balcony and Stunning City & Lake Views + Top Of The Line Amenities. Amenities W 24 Hrs Concierge, Wifi Lounge, Theatre, Yoga Rm, Squash, Spa, Gym + Lap Pool. Walking To 8-Acre Park, Cn Tower, Air Canada Centre, Rogers Centre, Financial And Entertainment Districts. Ttc. Supermarket, Banks, Restaurants Nearby. Minutes To QEW And DVP. City Living At Its Best. (id:61852)
RE/MAX Imperial Realty Inc.
45 - 2737 King Street E
Hamilton, Ontario
Welcome to this beautiful bungalow/stacked townhouse end unit at Jackson's Landing with over 2000 sqft of finished living space. Located in a private & peaceful complex, this unit is perfect for anyone looking for maintenance-free living. The main level offers a bright open-concept living and dining area, an eat-in kitchen with stainless steel appliances and 2 spacious bedrooms - including a primary room with his & hers closets and a 4-piece ensuite. A second 4-piece bathroom & laundry room completes the main floor. The finished basement expands your living space with a large recreation room, a wet bar, an additional bedroom, and a 4-piece bathroom with a jacuzzi tub. Along with plenty of storage, this basement is perfect for extended family or guests. Conveniently located close to shopping, public transit, and major highways. Book your showing today - this rare unit won't last. (id:61852)
Coldwell Banker Community Professionals
1025 Davis Drive
Gravenhurst, Ontario
Discover luxury living at 1025 Davis Drive in Severn Bridge! This stunning custom-built bungaloft spans 3,422 finished sq. ft. and is perfectly situated on 7.5 serene acres, just 15 minutes from Orillia and conveniently close to Hwy 11. Nestled in a newly developed neighborhood with other custom homes, this property offers the ideal blend of privacy and proximity. With no houses behind you, enjoy the peace of your spacious driveway leading to a 2-car garage, complete with a third equipment door for all your storage needs. The backyard is a true oasis, featuring a covered porch and deck off the chef's kitchen, perfect for outdoor gatherings and relaxation. Inside, the open-concept design seamlessly connects the kitchen to the bright great room and dining areas, which are bathed in natural light and anchored by a cozy propane fireplace. Main floor laundry adds an extra touch of convenience. Retreat to the primary bedroom, showcasing a stunning design with a walkout to a private outdoor area. Indulge in a luxurious 6-piece ensuite and an expansive walk-in closet that leaves nothing to be desired. This exquisite home features 4 spacious bedrooms and 3 modern bathrooms, ensuring ample room for family and guests. An office/gym near the mudroom is perfect for your home-based business or personal workouts. The second floor boasts a thoughtfully designed 2-bedroom layout with its own full bath and living space, ideal for guests or older children. Radiant in-floor heating throughout guarantees comfort and efficiency in every season. Surrounded by mature trees, this property feels both private and protected, creating the perfect sanctuary. Don't miss your chance to call this exceptional home yours. (id:61852)
RE/MAX Right Move
1228 - 1050 Paignton House Road
Muskoka Lakes, Ontario
In search of a carefree Muskoka lifestyle? Welcome to the JW Marriott Lake Rosseau. This stunning 494 sq ft. unit is a premium studio featuring breathtaking views you will enjoy via the 162 sq ft. terrace. Discover limitless luxury and scenic views of Lake Rosseau with convenient access to a variety of Muskoka's most celebrated outdoor activities. Amenities include award-winning on-site restaurants, a signature spa, fitness center, beach and a year round indoor/outdoor swimming pool. Clevelands House, The Rock golf Course and marina are just around the corner. The unit features two queen beds, gas fireplace, granite countertops, and large beautifully appointed bathroom. This is a rare opportunity to own a prime location in the heart of Muskoka's pristine waterways. Ownership includes 9 weeks per year of personal use: 3 weeks in summer and 2 weeks each in spring, fall, and winter. Owners get to reserve dates up to 6 months in advance. (id:61852)
Chestnut Park Real Estate Limited
2310 - 395 Square One Drive
Mississauga, Ontario
Beautiful & Spacious 2 Bedroom, 2 Bathroom Suite In The Heart Of Mississauga! Located In The Highly Sought-After Square One Area, This Bright Unit Features An Open-Concept Layout, Floor-To-Ceiling Windows, Modern Kitchen With built in Appliances & stone Counters. Primary Bedroom With Ensuite & Large Closet. Includes 1 Parking & 1 Locker. Steps To Square One Shopping Centre, Sheridan College, Transit, GO Bus, Restaurants, Celebration Square & All Amenities. Perfect For Families, Professionals Or Investors. A Must See! (id:61852)
Royal LePage Your Community Realty
1525 Husband Place
Milton, Ontario
Available for Lease January 1st is this Beautiful and Spacious Brick Townhouse in Milton, Offers Modern Comfort and Convenience in one of Milton's Most Sought After Neighbourhood's - Clarke. 3 Bedrooms and 3 Washrooms, an Open Concept Living and Dining Area, a Stylish Kitchen with Stainless Steel Appliances, Balcony and Parking. Located in a Family Friendly Neighbourhood, this Property boasts a Prime Location just minutes from Highway 401 and 407, ensuring an Easy Commute. Close to Shopping, Sports, Entertaninment, Park, Hospital, Library, Dining and the Milton GO Station. (id:61852)
Icloud Realty Ltd.
46 Oakmeadow Drive
Brampton, Ontario
Look no further!! Don't miss this beautiful gem in the neighbourhood. Location! Location! Location! Step into this stunning 3-bedroom detached home on a rare pie-shaped lot in one of Brampton's most desirable neighbourhoods- just steps from top-rated schools, parks, shopping, and the Cassie Campbell Community Centre! This beautifully upgraded home features a spacious, private backyard with no rear neighbours-perfect for entertaining. Inside, enjoy a bright open-concept layout with luxury flooring throughout, a brand new oak staircase (2025), elegant designer finishes, and a show-shopping kitchen (2025) with quartz countertops and walk-out to a large deck. The finished basement offers even more space to relax or entertain, with recent upgrades like a new front door (2024), A/S (2025), washer (2025) and updated bedrooms makes this home move-in ready. A perfect blend of style, comfort and location- this is the dream home your family has been waiting for! (id:61852)
RE/MAX Realty Services Inc.
56 Bird Street
Barrie, Ontario
Welcome to 56 Bird Street, Barrie Executive Living Meets Everyday Comfort! Ideally located in Barrie's sought-after Edgehill Drive community, thisbeautifully upgraded 3-bedroom, 4-bathroom detached 2-storey home offers both style and function perfect for growing families and discerningprofessionals. With easy access to Highway 400, commuting is a breeze whether you're headed downtown or north to cottage country. Stepinside and be greeted by a grand curved staircase, warm neutral tones, and elegant design touches throughout. This Morra -built brick homeshowcases exceptional quality upgrades, including a custom kitchen, updated bathrooms, designer staircase, newer carpeting and upgradedwindows in 2025. Enjoy over 2,000 sq. ft. of above grade living plus a fully finished basement with a kitchenette, rec room, family room, and 3-piece bath ideal for entertaining or multi-generational living. The king-sized primary bedroom features double-door entry, a luxurious ensuite featuring a large soaker tub and separate shower your private oasis. The eat-in kitchen walks out to a beautifully landscaped backyard featuring mature trees, perennial gardens, and your very own hot tub. Your double car garage is equipped with a car lift, perfect for car enthusiasts or extra storage. Your modern main-floor layout has a sunlit living room, cozy great room, formal dining area with hardwood flooring and fireplace, plus a convenient main-floor laundry. Situated on a generous 39 x 111 ft lot, this property (id:61852)
Royal LePage Real Estate Associates
1985 Regional Road 13 Road
Brock, Ontario
Beautifully Renovated Farmhouse on 1.91 Acres Featuring a Self-Contained Apartment and Sweeping Countryside Views! Set down a romantic laneway & completely hidden in the summer months, this modern farmhouse feels like a discovered treasure-quiet, relaxing, & immersed in views of cornfields, a neighbouring pond & distant barns. Every room is bathed in white, highlighting the rich wide-plank hardwood floors & the home's elevated farmhouse design. The kitchen features stainless steel appliances & quartz counters, while all bathrooms are beautifully finished with quality tile & quartz vanities. With 3,620 S.F. of total living space, the multigenerational layout offers a highly functional footprint for family living andentertaining. A heated-tile mudroom welcomes you in, leading to a secondary, fully separate mudroom-perfect for kids' lockers, sports gear, or a dog-wash room. From here, one expansive living space flows to the open-concept dining area & kitchen, with a wall of windows overlooking a picturesque pond, wraparound porch & perennial gardens. Multiple main-floor walkouts & oversized windows draw in natural light & frame a panoramic sweep of farmland that gently slopes toward a grove of trees. It's the kind of setting where the view becomes the entertainment-birds crossing the sky & the weather shifting across open fields. A cozy den adds versatility, functioning beautifully as a library or home office. Upstairs, 3 bright bedrooms share a spacious 4-pc bathroom, while the primary suite offers its own serene 3-pc bath & walk-in closet. Thoughtfully designed for flexibility, the home also includes a 1-bed apartment with full unfinished basement. As family needs evolve, this layout adapts with ease-ideal for grown kids, aging parents, or supplemental rental income. A peaceful backdrop, a beautifully finished interior & a layout that invites gathering and connection-this is a rare country property that blends modern comfort with the timeless beauty of rural living. (id:61852)
RE/MAX All-Stars Realty Inc.
Chestnut Park Real Estate Limited
234 Manse Road
Toronto, Ontario
Step inside 234 Manse, a standout semi-detached home in Scarborough's desirable West Hill! This four-bedroom residence boasts a bright and functional layout designed for modern family living. Open and inviting spaces flow seamlessly from the living room to the dining area, perfect for entertaining or everyday comfort. Generous bedrooms offer privacy and calm, while natural light fills every corner, creating a warm and uplifting atmosphere. Positioned close to top schools, parks, shopping, and transit, this home provides an exceptional balance of convenience and community. West Hill's friendly streets and vibrant surroundings make it an ideal place to grow and thrive. Selling as is, where is; this property presents a rare opportunity for families or investors seeking a home with functional space, great potential, and a prime location. Don't miss the chance to claim this exceptional residence in one of Scarborough's most welcoming neighborhoods. Book your visit today and experience firsthand the comfort, versatility, and lifestyle that make 234 Manse truly special. (id:61852)
Homelife/miracle Realty Ltd
172 Bellamy Road
Toronto, Ontario
Main Floor & 2nd Floor for Rent***Large Eat-In Kitchen***New Hardwood Floor On Second Floor***TTC At Doorstep****Close To Schools***Walking Steps to Eglington Go Station***Primary Bdr Has 4Pc Ensuite w/ W/I Closet***Spacious Living & Dining Rooms***Walk-Out To Backyard From Dining Room***This House Is Very Clean***Few Minutes To Kennedy Ttc Subway***Fully Fenced Yard - Perfect For Entertaining***1 Garage Parking & 1 Driveway Parking Included***Tenants To Pay 67% of Utilities (Heating, Hydro, Water and Hot Water Tank)***Shared Laundry in the Basement*** (id:61852)
RE/MAX Community Realty Inc.
3601 - 4968 Yonge Street
Toronto, Ontario
Ultima Condos! Immediate occupancy. Spacious one bedroom plus full sized den with large closet. The den is perfect as home office. High floor with incredible city views. Lots of natural light. Extensive amenities as gym, indoor pool, sauna, party room & more! Direct access to Yonge Subway Line. Includes parking. 695 sq. ft + 50 sq. ft balcony, floor plan attached for reference. (id:61852)
Sotheby's International Realty Canada
315 S - 110 Broadway Avenue
Toronto, Ontario
Brand new, bright, and spacious 2-bedroom, 2-bathroom in the heart of Midtown Toronto! This spacious unit features an additional balconies with stunning views, 9-foot smooth ceilings, floor-to-ceiling windows, and a modern kitchen with built-in stainless steel appliances. Residents will enjoy top-tier amenities, including a party room, business center, dining area, gym, yoga studio, indoor pool, sauna, pet spa, and 24/7 concierge service. Conveniently located just a short walk from Eglinton TTC Station, Yonge & Eglinton Centre, Toronto Public Library, Metro, LCBO, restaurants, and more! (id:61852)
Century 21 Green Realty Inc.
1506 - 55 Smooth Rose Court
Toronto, Ontario
Promotional offer from the landlord: Three months rent-free on a 24-month lease for this 1-bedroom suite. 1 month rent-free on a 12-month lease. This one-bedroom layout in Parkside Square keeps things simple and efficient. The living and kitchen area is open and easy to set up, and the bedroom has a proper closet. The building is well kept and offers a full set of amenities, including a gym, indoor pool, party room, media room, study lounge, games room, and a business centre with private work pods. There is also a weekday shuttle to Don Mills Station, which makes commuting straightforward. Everything you need is close by, with Parkway Forest Community Centre, schools, Fairview Mall, transit, and quick access to the 404 and 401. A good option if you want a clean, newer building in a strong location. (id:61852)
Right At Home Realty
5687 Ferry Street
Niagara Falls, Ontario
Client RemarksAttention Investors/Builders. Lot Is Located In Prime Location In Downtown Niagara Falls. Walking Distance To The Casinos, Restaurants All The Attractions In The Fallsview Tourist Area. Plans for 76 units Site plan approval pending the deposit. (id:61852)
Royal LePage Real Estate Services Phinney Real Estate
1005 - 128 Fairview Mall Drive
Toronto, Ontario
Welcome to this bright and spacious 2-bedroom, 2-bathroom condo located in the sought-after Don Valley Village community. Designed with an open-concept layout, this unit features two private balconies and abundant natural sunlight, creating a warm and inviting living space perfect for relaxing or entertaining.The modern kitchen flows seamlessly into the living and dining areas, offering functionality and style. Both bedrooms are generously sized, with ample closet space and large windows that fill the rooms with light throughout the day.Enjoy the best of urban convenience and community living. You're just steps to CF Fairview Mall for premier shopping and dining, and only a 7-minute walk to Don Mills Station, making commuting across the city effortless. With quick access to Highway 401, 404 and the DVP, you can reach downtown Toronto in about 20 minutes.The Don Mills Village neighbourhood is defined by its perfect balance of city amenities and natural beauty. Bounded by Highway 404 to the east and lush green spaces to the north, residents enjoy charming parks, respected schools, and local businesses clustered around Don Mills Road and Finch Avenue East.Ideal for professionals, small families, or those seeking a connected yet peaceful lifestyle this condo offers modern comfort in one of North Yorks most desirable and well-connected areas. (id:61852)
Sutton Group-Admiral Realty Inc.
4439 Centretown Way
Mississauga, Ontario
Stunning, well-maintained 3 +1 bedroom semi-detached home in the heart of downtown Mississauga! Features 9-ft ceilings on main floor and a spacious layout with separate living and family rooms. Open concept kitchen & breakfast area. Big primary bedroom with 4pc ensuite and walk-in closet, and den on the second floor. No carpets throughout. Paved backyard. Located in a highly sought-after neighbourhood, steps to parks, schools, transit, shopping, and walking distance to Square One. Upper level (Main and 2nd flr only. ) shared laundry at BSMT with 1pp. mins to hwy 403 & 401 (id:61852)
Aimhome Realty Inc.
