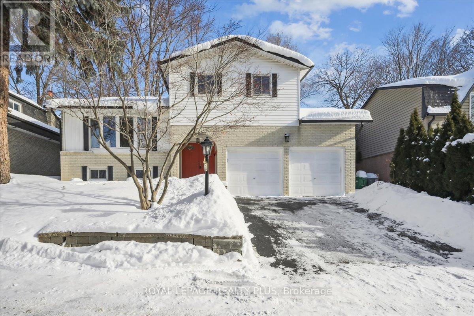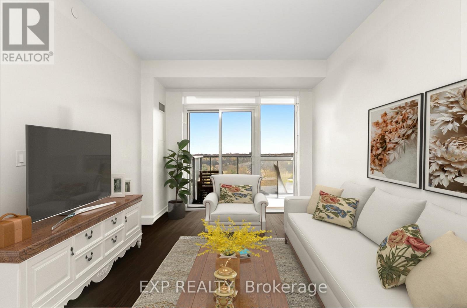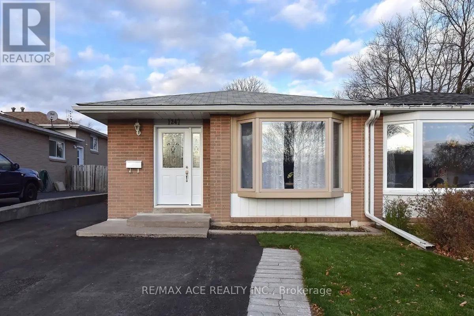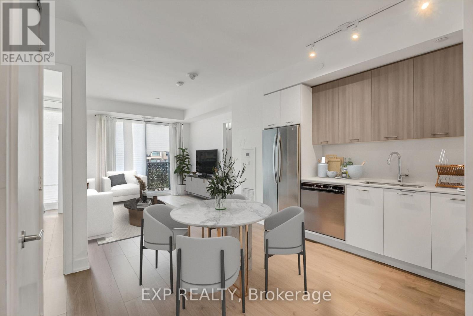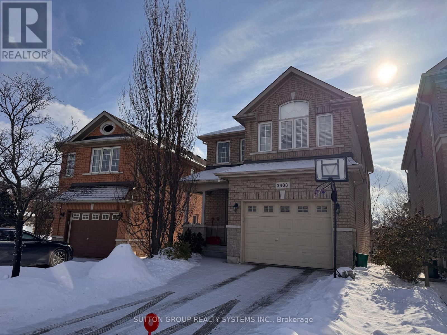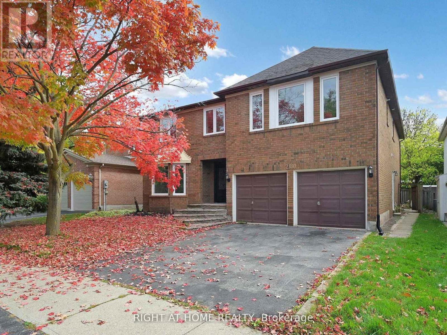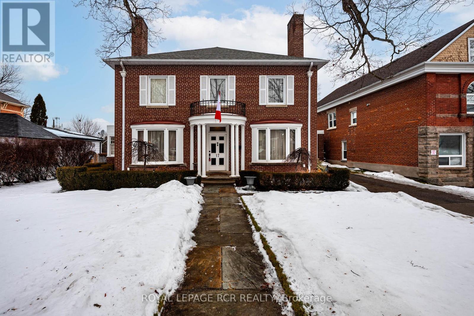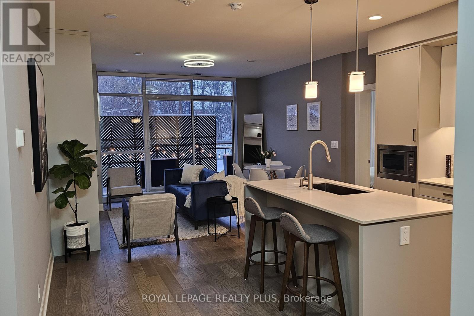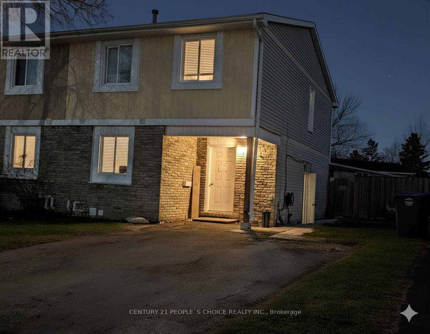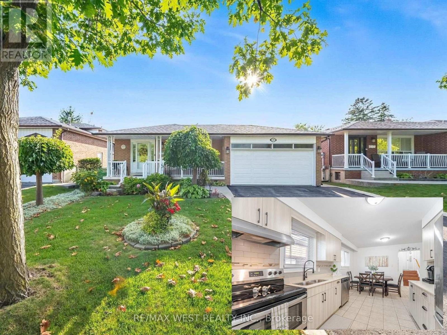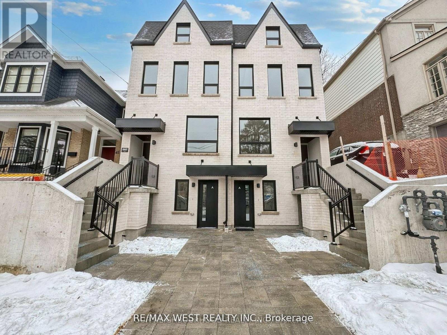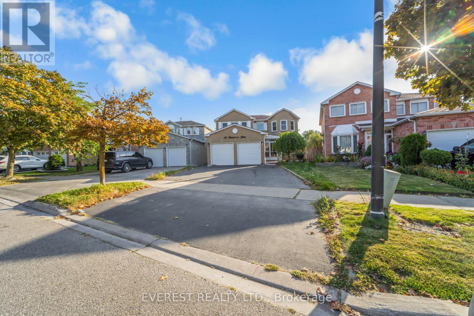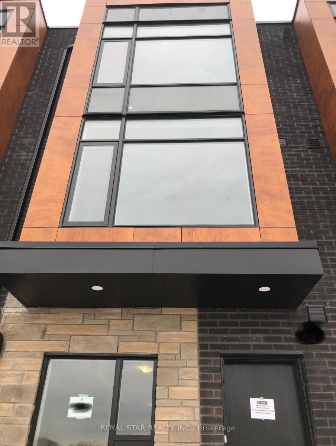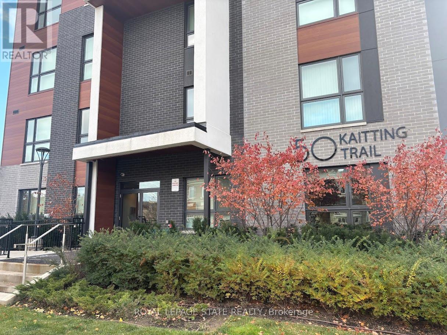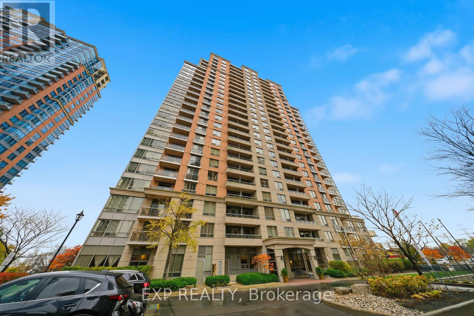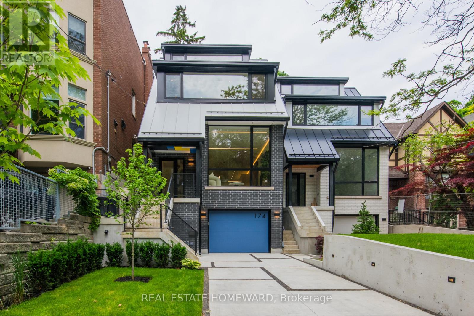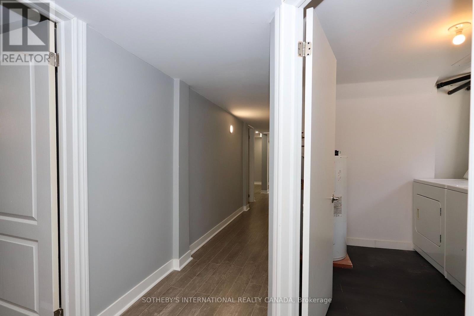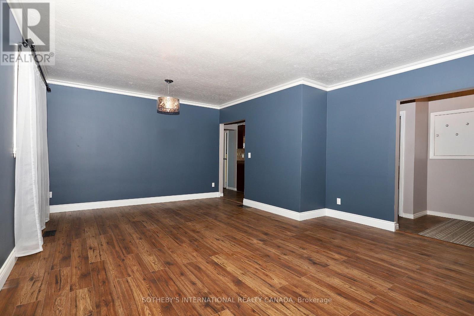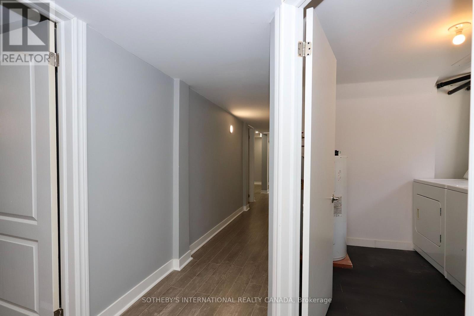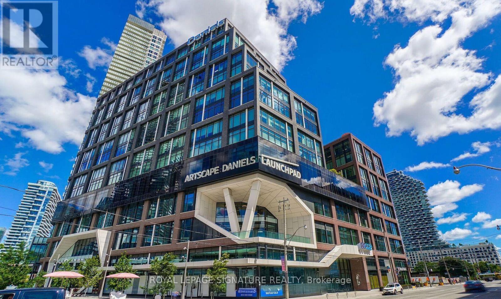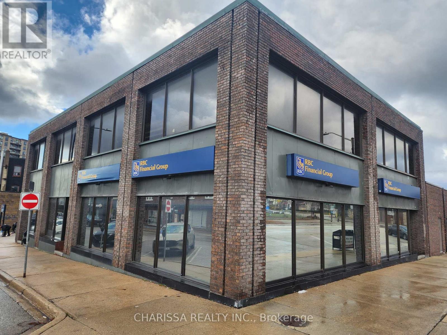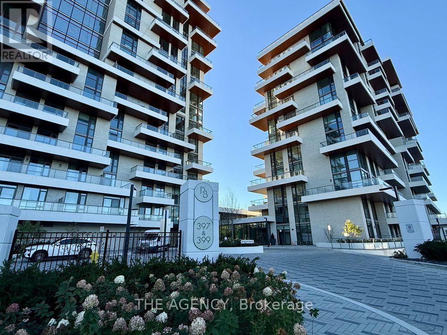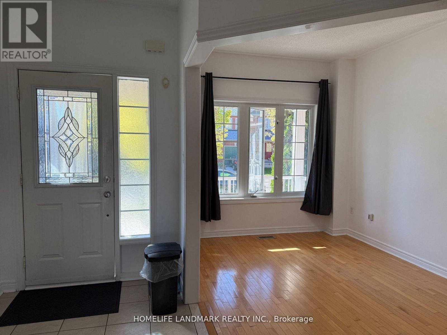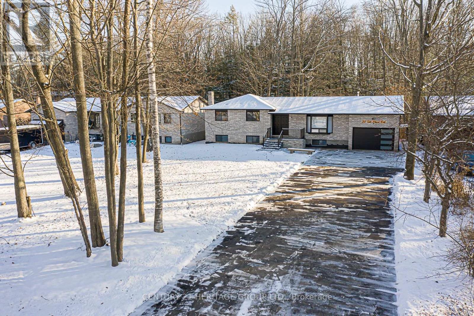3655 Burnbrae Drive
Mississauga, Ontario
This beautifully updated home offers move-in ready comfort and modern living, ideal for families. Major upgrades include a new roof with upper sheathing, ice & water shield, and leaf guards, an upgraded 125Amp electrical panel with new outlets, attic insulation, and a professionally rerouted gas exhaust for the owned water heater. Kitchen and main-floor bathrooms have updated venting for improved airflow. Inside, the home has been freshly painted with smooth, skim-coated walls, wallpaper removed, and ceilings replaced in the living and family rooms. New tile flooring and doors in the front hall, new window coverings, and a sliding rear door enhance both style and functionality. The kitchen flows seamlessly to the family room and features new countertops, sink, faucet, cup rinser, modern hood, and a full suite of appliances (fridge, stove, dishwasher, washer, dryer). Both bathrooms are updated, including a stylish vanity in the powder room and new toilets throughout. Perfect for family lifestyle and entertaining, the home includes a direct BBQ gas line, ready for summer fun. Located in the family-friendly Credit Woodlands neighbourhood of Mississauga, the area is known for leafy streets, parks, Credit River trails, and excellent schools. Families also enjoy convenient access to Square One Shopping Centre, Celebration Square, cultural venues, and major transit routes. Less than 15 minute walk to the GO and super close to Riverview Park. (id:61852)
Royal LePage Realty Plus
706 - 4655 Glen Erin Drive
Mississauga, Ontario
Enjoy comfortable condo living in the heart of Central Erin Mills. This bright 2-bedroom, 2-bath suite offers a functional open-concept layout, modern kitchen finishes, and sun-filled south exposure. Step out onto a spacious private balcony with city views-perfect for morning coffee or evening unwinding. Generously sized bedrooms and tasteful finishes throughout. Located in a well-managed building with great amenities, just minutes to Credit Valley Hospital, Erin Mills Town Centre, Hwy 403, transit, dining, and everyday conveniences. An ideal home for professionals, couples, or small families seeking comfort and connectivity. (id:61852)
Exp Realty
1247 Playford Road
Mississauga, Ontario
Beautifully updated 3-bedroom bungalow in the highly sought after Clarkson community! Meticulously maintained and featuring numerous recent upgrades, including a modernized kitchen. The separate entrance leads to a bright, open concept basement apartment with a spacious living area and an oversized bedroom ideal for extended family or potential income. Unbeatable location close to top rated schools, shopping, places of worship, and everyday amenities, with quick access to the QEW and Hwy 403. An exceptional opportunity offering outstanding value, don't miss out! (id:61852)
RE/MAX Ace Realty Inc.
207 - 180 Veterans Drive
Brampton, Ontario
Welcome to modern, easy living in the heart of Mount Pleasant, Brampton. This beautifully maintained split 2-bedroom, 2-bath condo is ideal for first-time buyers, downsizers, or professionals looking for a move-in-ready home in a well-connected community. Featuring 9-foot ceilings, floor-to-ceiling windows, and an open-concept layout, the space is bright, functional, and designed for everyday comfort. Contemporary finishes include quartz countertops, stainless steel appliances, sleek cabinetry, and durable laminate flooring throughout. Enjoy the convenience of two full bathrooms, ensuite laundry, a spacious private balcony, one underground parking space, and a large separate locker-everything you need, thoughtfully included. The location truly sets this home apart. Just minutes to Mount Pleasant GO Station, transit, schools, shopping, banks, parks, a community center, and places of worship-making daily errands and commuting effortless. Residents also enjoy access to well-kept building amenities, including a stylish lobby, fitness center and party room-ideal for entertaining or simply enjoying condo living without the upkeep. Whether you're buying your first home, downsizing into something more manageable, or seeking a comfortable space to call home, this condo offers the perfect balance of comfort, convenience, and community. (id:61852)
Exp Realty
2408 Hilda Drive
Oakville, Ontario
Stunning 4 Bdrm In Prestigious Joshua Creek Neighbourhood With Extra Deep Lot. 1850 SF. Hardwood Floors On Main. Open Concept Family Rm W/Cozy Fireplace. California Shutters. Main Floor Laundry Room. Roof 2016, Furnace 2018, Water Tank 2018 (Fully Paid), Master Bd Rm Bath Rm Upgrade 2017, Driveway Resurfacing 2019. Steps To Top Schools Joshua Creek Public School, IR High School, Community Center/Library, Parks, Public Transit, Close To Everything. Pictures Were Taken Before Tenants Moved In. (id:61852)
Sutton Group Realty Systems Inc.
2180 Lumberman Lane
Oakville, Ontario
This beautifully renovated Mattamy-built home offers over 3,700 sqft of living space above grade (basement not included) in one of Glen Abbey's most sought-after neighborhoods. Every detail has been upgraded - from brand-new flooring, lighting, and fixtures to a modern kitchen with new stainless steel appliances.The spacious layout features a grand foyer with an elegant oak staircase, a bright open-concept living and dining area, a sun-filled family room, and a main-floor office and laundry room for ultimate convenience. Upstairs, you'll find five generous bedrooms, including a luxurious primary suite. Outside, enjoy a double-car garage and a double driveway with parking for up to four additional cars, with electric car charger point. The home is steps from top-rated schools, parks, trails, grocery stores, coffee shops, and restaurants, with easy access to major highways - perfect for families and commuters alike. *No basement included* (id:61852)
Right At Home Realty
17 First Avenue
Orangeville, Ontario
Welcome to 17 First Avenue, a truly stunning red brick Century Home, built in 1933 and rich with timeless charm. Perfectly located in the heart of downtown Orangeville, this home is just steps to the town's best restaurants, cafés, and shops, offering walkable convenience with small-town charm. Set on an impressive 65 ft x 155 ft lot, the property features mature trees, lush gardens, and a massive fully fenced backyard, a rare find in such a prime location. Inside, you'll find nearly 2,500 sq ft of beautifully maintained living space with hardwood flooring throughout. The home offers 4 large bedrooms and 2 fully renovated bathrooms. The newly renovated kitchen is a showstopper, featuring cream-coloured custom cabinetry, quartz countertops, and a picturesque view overlooking the backyard. The spacious dining room comfortably seats 8 guests and is ideal for hosting family and friends. The living room and family room are warm and inviting, each with a gas fireplace and tasteful updates that blend character with modern comfort. Just off the living room, a charming sunroom provides the perfect spot for morning coffee or quiet reading. The finished basement adds exceptional value, complete with a cozy movie theatre room with a third gas fireplace and a dedicated craft room. This home is full of warmth, charm, and thoughtful updates. A true haven for century home lovers seeking character, space, and an unbeatable downtown location. (id:61852)
Royal LePage Rcr Realty
105 - 1575 Lakeshore Road W
Mississauga, Ontario
Situated in one of South Mississauga's most desirable communities, this sunny west-facing suite has unobstructed views of parkland and offers a rare blend of privacy and convenience - located just steps to the lobby, building amenities and the elevator to your two oversized parking spots. Inside, 5-inch engineered hardwood floors and open sightlines create a seamless flow from foyer to balcony. Expansive windows flood the suite with natural light, while motorized blinds offer privacy and shade at the touch of a button. The open living area has plenty of room for both living and dining, plus a custom media unit with integrated display lighting anchors the space - an upscale focal point that also maximizes storage. The sleek kitchen features two-tone cabinetry, built-in appliances and a large island - perfect for casual dining or entertaining. Two large bedrooms sit on opposite sides of the suite, with the primary retreat offering a walk-in closet, balcony access and a spa-like ensuite with two sinks and a glass shower stall featuring Kohler fixtures. Beyond the front door lies The Craftsman - a landmark for the city thanks to its Frank Lloyd Wright-inspired design and forested setting of Birchwood Park. This luxurious complex has many useful amenities and elegant common spaces but what makes it truly unique is the sense of community among its residents, with neighbours frequently gathering for events and celebrations thanks to a vibrant social club. Step outside to discover Clarkson Village with its boutique shops, cafés, and some of Mississauga's finest dining. Within minutes you'll reach Jack Darling Park, Rattray Marsh and countless trails, plus nearby MiWay transit stops, GO stations, and major routes like Lakeshore, Southdown and the QEW make commuting a breeze. With its refined finishes, thoughtful upgrades, and prime location, Suite 105 at The Craftsman offers affordable luxury living in the heart of Clarkson. (id:61852)
Royal LePage Realty Plus
Bsmt - 23 Bruce Beer Drive
Brampton, Ontario
Welcome to this cozy studio basement apartment at 23 Bruce Beer Drive in Brampton, perfect for a working couple or a single professional seeking comfort and convenience. This inviting space offers a practical layout for sleeping, dining, and relaxing, all within a clean and well-kept environment. Located in a family friendly neighborhood, you'll enjoy walking-distance to Century Gardens Recreation Centre, grocery stores, transit, shopping, schools, parks, and more, with easy access to Highway 410 making your daily commute simple and efficient. This all inclusive price includes utilities & one parking space, however tenants to arrange their own internet/TV. Central location in an accessible part of Brampton. This charming studio is ready for you to move in and enjoy. Access to backyard not included. (id:61852)
Century 21 People's Choice Realty Inc.
17 Malcolm Crescent
Brampton, Ontario
Welcome To This Beautiful, Renovated Home Tucked Away on a Tree-Lined Highly Sought After Street in Brampton's Desirable M Section. This Amazing Family Home Sites on a Premium Lot with Superb Curb Appeal, Featuring a Bright and Spacious Kitchen with Quartz Counters and Breakfast Area. Open Concept Living and Dining Room for Family Gatherings. The Convenient Side Hallway Offers a Large Walk-In Pantry/Closet and Side Entrance. Upstairs You Will Find 3 Generous Size Bedrooms and a Large Updated 4pc Bathroom. The Finished 3rd Level Offers More Living Space with a Huge Family Room with a Built-In Wall Unit, Gas Fireplace, 3 Pc Bathroom and Room For the Home Office. Great Extended Family Home with a Finished Basement w/Bedroom, Kitchen, Sitting Area, Cold Room and Two Spacious Storage Closets. Pride Of Ownership. This Home Has Been Meticulously Cared for and Renovated Throughout The Years Which Include: Windows, Roof, Furnace, Main Floor Kitchen, Main Bathroom, Exterior & Interior Doors, Laminate Flooring, Side Awning Patio And More! Outside Offers a Garden Space, Side Covered Patio And Plenty Of Green Space. The Two-Car Garage with Backyard Access Completes This Fantastic Property. Close To Schools, Parks, Shopping, Transit and Easy Access To Hwy 410 This Home Offers the Perfect Blend Of Comfort And Convenience. Freshly Painted! Just Move In! A Must See! (id:61852)
RE/MAX West Realty Inc.
49 Morningside Avenue
Toronto, Ontario
Stunning legal triplex in sought-after High Park Swansea! Featuring 4+2 bedrooms, 6 bathrooms, custom quartz kitchens, hardwood floors, and stainless steel appliances. Ideal for large families, multi-gen living, or investors. Upper unit is currently leased for $3,500/month, the main floor unit is leased for $3,000/month and basement is rented for $1890/month covering the majority of your mortgage. Total monthly rent $8390/month with a yearly income of $100,680 with a 4.31 cap rate. Easily used as a single-family home or live in one unit and rent the others once when any tenant vacates in the future. The fully finished above ground lower level includes a separate entrance, kitchen, 2 bedrooms, and a full bath perfect as an in-law suite or rental. Rare income property in a high-demand, low-supply pocket near Rennie Park. All units are separately metered for gas and hydro, water split at 33% per unit. (id:61852)
RE/MAX West Realty Inc.
96 Ravenswood Drive
Brampton, Ontario
Presenting a rare opportunity to own a gracious all-brick two-storey home with approximately 2,832 sq. ft. (per MPAC) on a 213-ft deep ravine lot. Features a double-door entrance and foyer with curved staircase, formal living/dining with engineered hardwood, modern pot lights on the main floor, and a family-sized eat-in kitchen with family room featuring a fireplace, stainless steel gas stove, breakfast bar, and walk-out to a 25' x 35' concrete patio.Main-floor office/fifth bedroom with 3-piece ensuite. Upper level includes four bedrooms, shared washroom, and primary suite with walk-in closets and 5-piece ensuite. Finished lower level features a registered 2-bedroom Legal basement apartment with separate studio with separate stackable laundry. 200-amp electrical panel upgraded in 2021, double-car garage, and four driveway spaces.Located close to amenities, schools, parks, shopping, 407/401 Highways and transit. (id:61852)
Everest Realty Ltd.
48 - 200 Malta Avenue
Brampton, Ontario
Large 3 Bedroom Plus Den Upgraded Unit Available For Immediate Occupancy *Laminate Flooring* New Community At Steeles & Hurontario * Walk To Sheridan College * Shoppers World * Gateway Terminal * Car Parking Underground * 9' Ceilings At First & Primary Bedroom Level * Huge Windows * Modern Design With Large Rooftop Terrace * Hwy 407 & 410 Minutes Away * Enjoy outdoor private rooftop terrace. The home includes one underground parking space with direct access. Visitor Parking In Courtyard. No Carpet in the house. (id:61852)
Royal Star Realty Inc.
610 - 50 Kaitting Trail
Oakville, Ontario
Property sold "as is, where is" basis. Seller makes no representation and/or warranties. Some photos have been Virtually Staged. (id:61852)
Royal LePage State Realty
1630 - 5233 Dundas Street W
Toronto, Ontario
Welcome to this spacious and beautifully maintained 1 Bedroom + Den condo located in theprestigious Tridel Essex community. Offering over 800 sq ft of thoughtfully designed livingspace, this unit is perfect for professionals, couples, or small families seeking comfort andconvenience in a vibrant location.The versatile den, complete with elegant French doors, can easily serve as a second bedroom,home office, or guest space-ideal for today's flexible living needs. The modern kitchenfeatures brand new stainless steel appliances, abundant counter space, and ample cabinetry,making it a dream for home cooks and entertainers alike.Enjoy a bright and generously sized bedroom with a large window, and stylish laminate flooringthroughout the unit for a sleek and low-maintenance finish.Located just steps to Kipling Subway Station, this home offers unbeatable access to transit,while being surrounded by a wealth of shops, cafes, restaurants, and everyday conveniences.Residents also enjoy access to phenomenal building amenities including a gym, pool, party room,and more.Don't miss your chance to live in one of Etobicoke's most sought-after communities! (id:61852)
Exp Realty
174 Kenilworth Avenue
Toronto, Ontario
The Beach's Most Breathtaking New Build! Crafted By A Meticulous Builder That Approaches Each Project With An Obsessive Eye For Detail And An Unwavering Commitment To Quality Craftsmanship. The Exterior Showcases The Builder's Distinctive Vision Through Impressive Abet Laminati Accents Imported From Italy. Floor-to-Ceiling European Windows Flood The Open-Concept Space W/ Natural Light. The Stunning Olympic Kitchen Features Lit Cabinetry, JennAir Appliances, Falmec Range Hood & Brushed Cabo Quartz Countertops. A Striking Ortal European Fireplace Anchors The Living Area, Complemented By LED Strip Lighting. The Primary Suite Offers A Spa-inspired Ensuite W/ Heated Floors, Freestanding Tub, Curbless Shower W/ Flush Mount Rain Head, Double Vanity & Walk-in Closet. Four Additional Bedrooms Include Thoughtful Built-ins, W/ Select Rooms Featuring Balcony Access & Skylights. Premium Appointments Include: Wall-hung Toilets, Solid Core Doors W/ European Hardware, Steel Stair Railings, Olympic Built-in Storage Systems, Two Laundry Facilities W/ Sink, Engineered White Oak Flooring Finished On-Site, Flush-Mount LED Pot Lights, 200-amp Service, Custom-Designed Shed W/ Metal Siding, Imported European Windows, 10-foot Garage Door & Fully Landscaped. The Property Is Beautifully Accented W/ Abet Laminati Double-Sided Laminate Fencing, Cedar Fencing, Galvanized Steel Eaves & Exterior Lighting. Two HVAC Systems With 3 Zones Ensures Optimal Comfort. No Detail Overlooked In This Sleek Designed Home W/ Clean Lines, Expansive European Windows & Well Thought Out Finishes. Ideally Situated Just Steps From Queen Streets Vibrant shops, Restaurants & The Boardwalk. Brand New Home With Tarion Warranty! (id:61852)
Real Estate Homeward
885 Myers Street
Oshawa, Ontario
Welcome to 885 Myers St., located in a quiet, family-friendly Oshawa neighbourhood. This beautiful, 3-bedroom, 1-bathroom, raised bungalow, is generously sized and fully functional for family style living. It includes an all brick exterior, detached double garage, vinyl floors & refinished hardwood flooring throughout, in addition to its in-suite laundry. The property also has a separate entrance to a brand new 2-bedroom, 1-bathroom finished basement. Enjoy a bright and clean. Never lived in-be the first to call this stunning space home with contemporary upgrades and comfortable room sizes-perfect for professionals, couples, or small families. Located close to schools, parks, shopping, transit, and major amenities, this move-in-ready property combines comfort, privacy and value in one. (id:61852)
Sotheby's International Realty Canada
Main - 885 Myers Street
Oshawa, Ontario
Welcome to 885 Myers St, located in a quiet, family-friendly Oshawa neighbourhood. This beautiful, 3-bedroom, 1-bathroom, raised bungalow, is generously sized and fully functional for family style living/ It includes an all brick exterior, vinyl floors & refinished hardwood flooring throughout. In addition there's an in-suite laundry, separate entrance to a brand new 2-bedroom,1-bathroom finished basement, detached double car garage and a total of 4 parking spaces. located close to schools, parks, shopping, transit, and major amenities, this move-in ready property combines comfort, privacy and value. (id:61852)
Sotheby's International Realty Canada
Basment - 885 Myers Street
Oshawa, Ontario
Welcome to this brand new, never-lived-in LEGAL Basement Apartment located in a quiet, family-friendly Oshawa neighbourhood. This beautifully newly renovated 2-bedroom, 1-bathroom suite offers a modern and functional layout featuring a full kitchen, open living area, and thoughtfully designed finishes throughout. Enjoy a bright and clean space with contemporary upgrades, private entrance and comfortable room sizes-perfect for professionals, couples, or small families. The unit includes one dedicated parking space for added convenience. Located close to schools, parks, shopping, transit, and major amenities, this move-in-ready basement apartment combines comfort, privacy. and value. Never lived in-be the first to call this Never lived in-be the first to call this stunning space home. (id:61852)
Sotheby's International Realty Canada
1000 - 130 Queens Quay E
Toronto, Ontario
Modern office condo located within the acclaimed Daniels Waterfront City of the Arts at 130 Queens Quay East, directly across from Sugar Beach.This bright corner suite features floor-to-ceiling windows, refined finishes, and an open, flexible layout complete with a sleek built-in kitchen creating a workspace that feels both elevated and efficient.Currently an open canvas, the suite is ready for the new owner or occupier to bring their vision to life. Whether you're looking to create a collaborative studio, a sophisticated client-facing office, or a personalized executive space, the possibilities are endless.Set within one of downtown Toronto's most dynamic waterfront communities, the property offers unmatched convenience; steps from Union Station, St. Lawrence Market, and the Harbourfront.Residents and guests enjoy access to premium on-site amenities including executive boardrooms, an expansive outdoor terrace with barbecues, underground parking, a bike room, shower facilities, and 24-hour concierge service. Ideal for professionals and businesses seeking a modern, inspiring environment in a truly connected location. (id:61852)
Royal LePage Signature Realty
22 Clapperton Street
Barrie, Ontario
A rare opportunity to acquire a cornerstone asset in the heart of downtown. This well-maintained professional office building has been home to RBC exclusively since 1982, offering long-standing stability and exceptional tenant covenant strength. The property features 6,306 SF of bright above-ground office space across two levels, complemented by an additional 1,470 SF of functional basement storage.The current RBC lease is in place until the end of October 2027 and includes three renewal options, providing investors with both immediate income continuity and future upside potential. Built in 1971 and zoned C1-2, the building sits in a high-visibility, high-demand commercial corridor with strong foot traffic and excellent accessibility.This is an exceptional opportunity for investors seeking secure cash flow, a reputable national tenant, and long-term value in a prime downtown location. Full lease documentation is available upon execution of a Confidentiality Agreement. (id:61852)
Charissa Realty Inc.
620 - 399 Royal Orchard Boulevard
Markham, Ontario
Luxury Living at Tridel's Royal Bayview in Thornhill. Refined living in a rarely offered garden-level 2-bedroom plus den, 2.5-bathroom suite with floor-to-ceiling windows and an open- concept layout. Chef-inspired kitchen features a large centre island, premium Miele appliances, and high-end finishes. Upgraded 10-foot ceilings and engineered hardwood flooring throughout. Resort-style amenities include an indoor swimming pool, fitness centre, saunas, outdoor patio with fireplace and lounge, golf simulator, mahjong room, and a stylish party room in this landmark building. Experience the ultimate blend of luxury and lifestyle at Royal Bayview, where every detail has been thoughtfully crafted for the discerning resident. Parking and locker included. (id:61852)
The Agency
37 Osmond Appleton Road
Markham, Ontario
Welcome To Greenborough Community. Unbelievable Luxury- Fabulous Executive Home Just Move-In Demand Area, On Premium Lot, 9 Feet Ceiling & Hardwood Flooring through the house, Shutters, Ceraminc Tile. 4 Spacious Bedrooms With 3 Baths On 2nd Flr. Close To All Amenities, Shopping, Catholic & Public Schools, Go Train, Go Transit. Access To Garage From Main Level Laundry Room. Approx. 2500 Sf. A Must See !!!! Available immediately! (id:61852)
Homelife Landmark Realty Inc.
23 Tall Pines Trail
East Gwillimbury, Ontario
Situated in the south after the Neighbourhood of Holland Landing on rare 75 x 201 Lot. The basement apartment is new, fully renovated, and open concept. Separate entrance and laundry. Family room with a beautiful wall electric fireplace. Beautiful backyard, which is shared with the main floor. (id:61852)
Century 21 Heritage Group Ltd.
