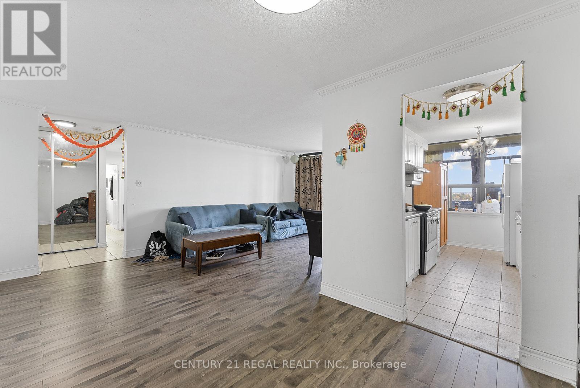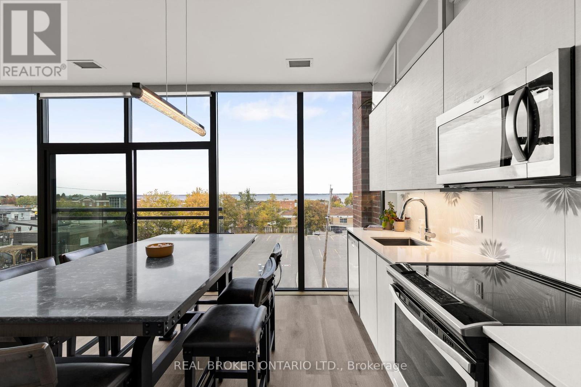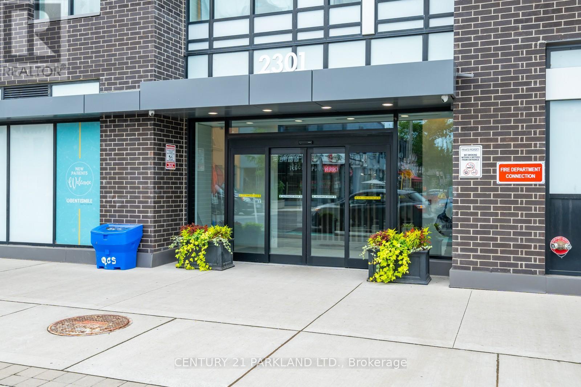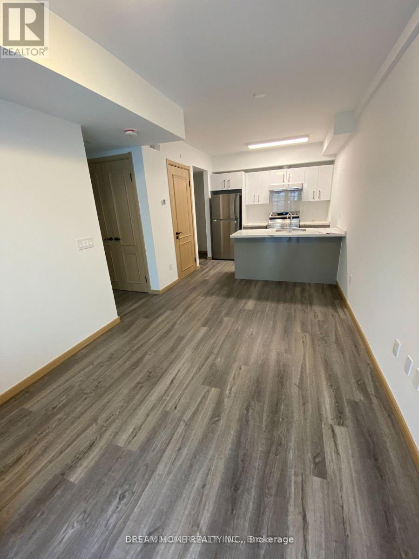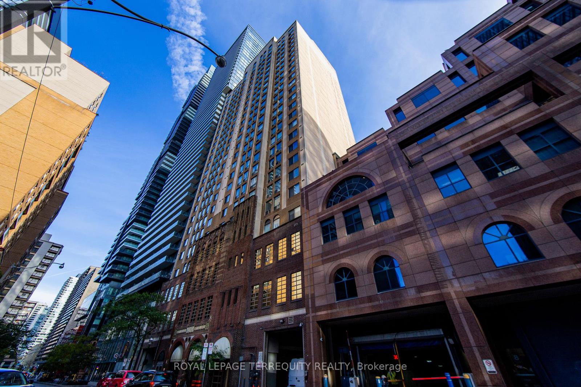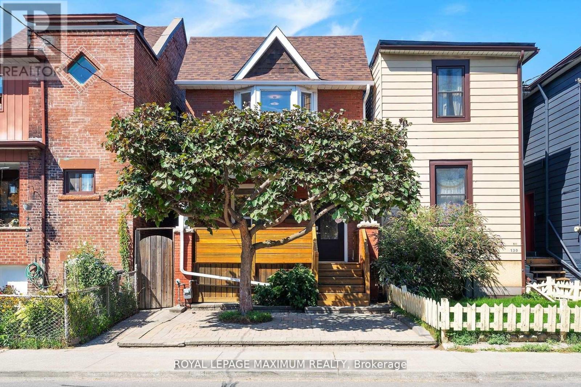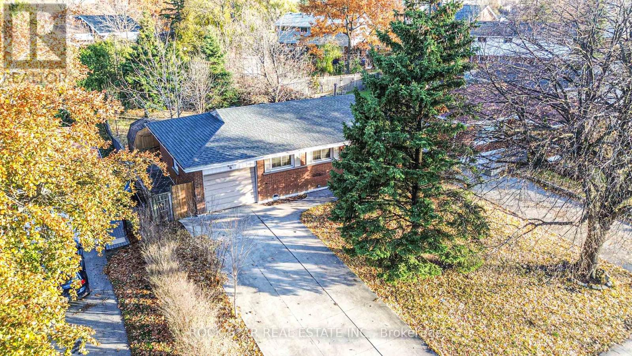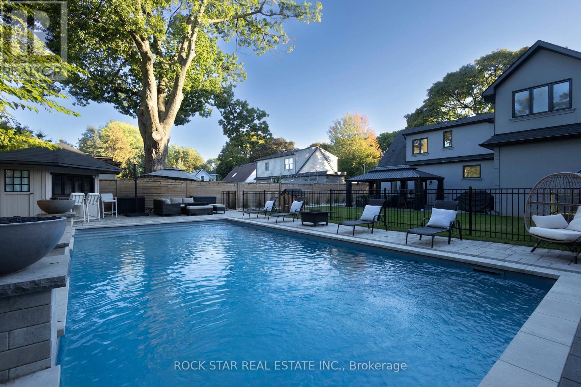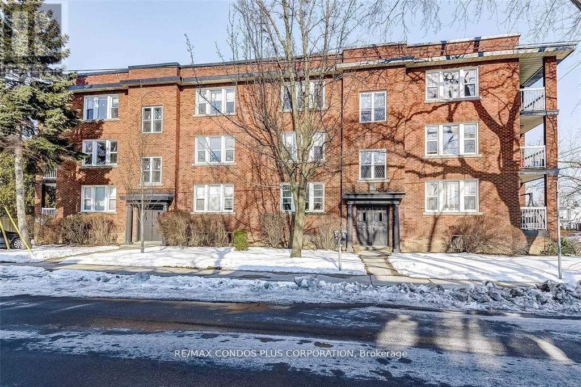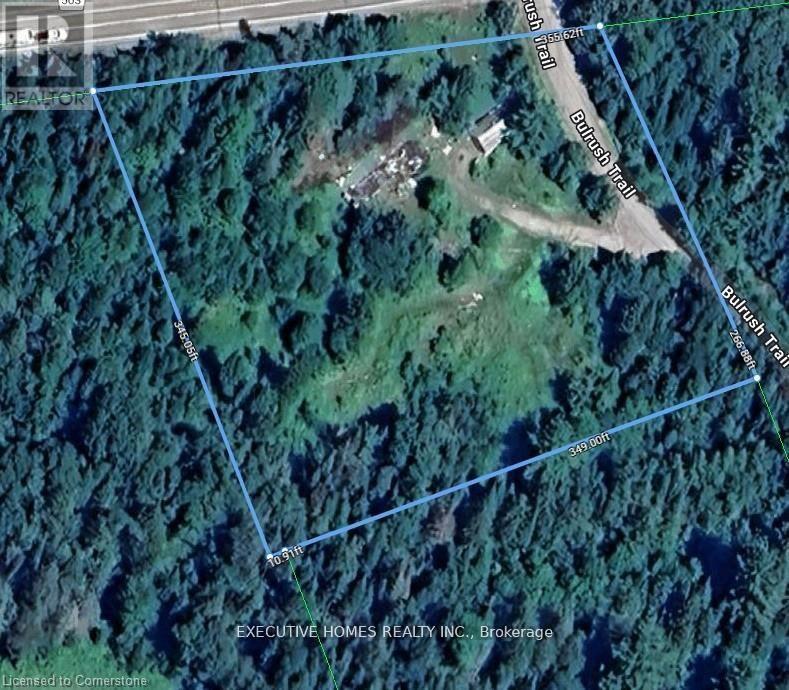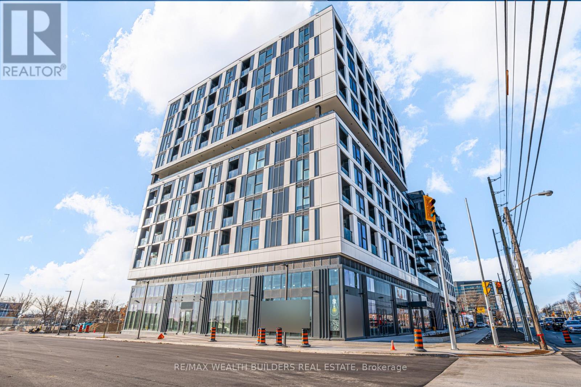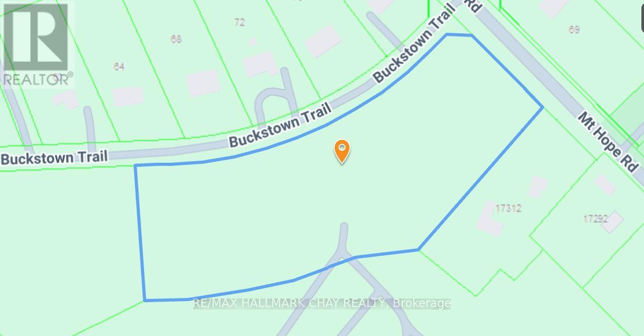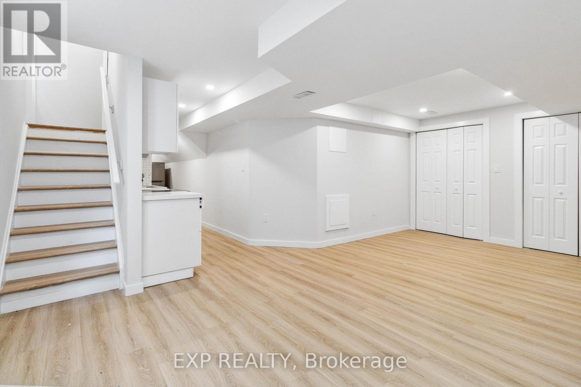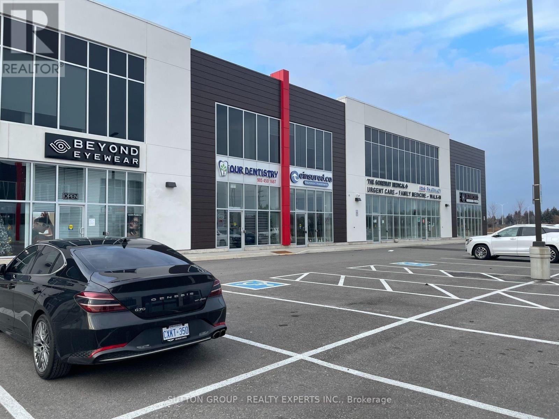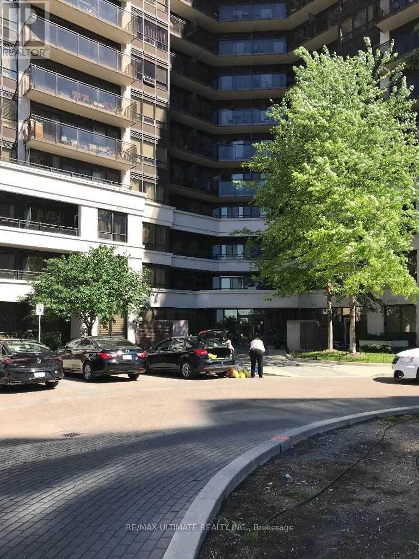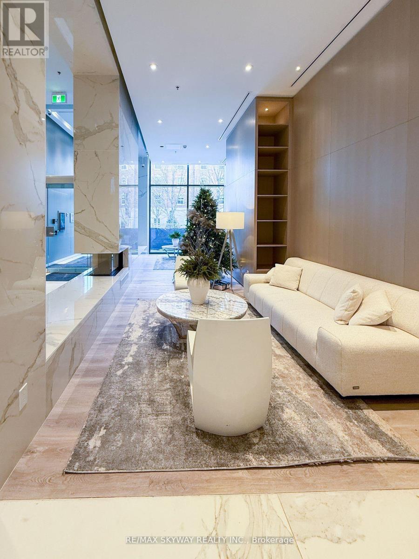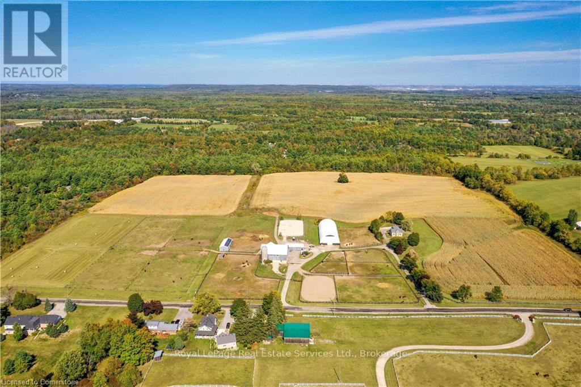1009 - 18 Knightsbridge Road
Brampton, Ontario
Well Kept 2 Bedroom, Condo, Only One Minute From Bramalea City Centre, Ideally Located For Transit and Convenience, ,Open Concept Layout, A Great Property For a Family or a Couple Looking to Be in the Brampton Area. Enormous Storage Space Inside the Unit. Very Big Balcony, Comes With Underground Parking (id:61852)
Century 21 Regal Realty Inc.
321 - 21 Matchedash Street S
Orillia, Ontario
Water View! Discover the best of downtown living at Matchedash Lofts in Orillia. This bright and inviting 3rd-floor unit combines contemporary design with everyday comfort in one of the city's most sought-after buildings. Floor-to-ceiling windows and a Juliette balcony showcase stunning views overlooking Lake Couchiching and the city below.The open-concept layout features a spacious one-bedroom plus den design with two full baths. Den could also be used as a bedroom. The kitchen offers clean lines and quality finishes, featuring stainless steel appliances, a tile backsplash, stone countertops, and ample cabinetry for extra storage. The primary bedroom includes a walk-in closet and a private ensuite with beautifully tiled finishes.Matchedash Lofts residents can enjoy access to the rooftop patio with panoramic lake views, underground parking, and a bonus storage locker. Located just steps from Orillia's vibrant downtown shops, restaurants, waterfront trails, and parks - this thoughtfully designed condo offers an unbeatable blend of style, convenience, and lifestyle. (id:61852)
Real Broker Ontario Ltd.
501 - 2301 Danforth Avenue
Toronto, Ontario
Beautiful One Bedroom Condo In The Danforth Area. Unobstructed North View With Amazing Finishes, Stainless Steel Appliances, High Ceilings, Walk Out To Balcony. Walk To Shops, Restaurants. Transit / Subway Right At Your Doorstep. (id:61852)
Century 21 Parkland Ltd.
B116 - 50 Morecambe Gate
Toronto, Ontario
One bedroom plus den with a practical layout(600 SQFT). Privater terrace at suite door. Very quiet as unit located in the middle of the community. Den can be used as a second bedroom. TTC stop is at doorstep & minutes to 404. (id:61852)
Dream Home Realty Inc.
2101 - 25 Grenville Street
Toronto, Ontario
Step into the heart of vibrant Toronto with this spacious 1-bedroom condominium featuring a bright solarium, ideally situated in the coveted vicinity of Bay Street and Yonge Street. Boasting newly installed flooring and a freshly painted interior, this inviting residence is primed for immediate occupancy. Convenience is at your doorstep, as this home is strategically located within close proximity to the TTC subway system, making commuting around the city a breeze. Additionally, you'll find esteemed hospitals, educational institutions, and serene parks within easy reach, ensuring a well-rounded and enriching lifestyle for residents of all ages. Experience the ultimate in city living as you make this immaculate condo your new home, where urban amenities and natural beauty seamlessly blend for your enjoyment. (id:61852)
Royal LePage Terrequity Realty
132 Wallace Avenue
Toronto, Ontario
Absolutely Stunning, Fully Renovated Detached Home with Income Potential!Welcome to this turnkey gem! A beautifully renovated 3+1 bedroom detached home featuring a fully finished basement apartment with a private walk-up entrance. Perfect for end-users or investors, this property offers modern design, functional living space, and a prime location. Recent Renovations (Completed Within the Last Month): Brand new chefs kitchen with stainless steel appliances, quartz countertops, rolling centre island, and stylish cabinetry, Engineered hardwood flooring throughout, Elegant pot lights and wrought iron pickets, Freshly painted interior with modern finishes, New front entry door, updated 4-piece main floor bathroom, and 3-piece second-floor bathroom, Full-size main floor washer & dryer, Roof approx. 3 years old; upgraded copper water line from house to city, Furnace approx. 9 years old; Basement Apartment: Fully finished with separate entrance, Ideal for rental income or in-law suite; Exterior Features: Detached 2-car garage at the rear, Private outdoor space for entertaining or relaxing; Versatile Layout: Potential to convert small upstairs bedroom into a third kitchen, creating a triplex for additional rental income; Unbeatable Location: Steps to top-rated schools, TTC, subway station, High Park, scenic walking trails, grocery stores, restaurants, and more! This home offers the perfect blend of modern style, thoughtful upgrades, and incredible investment potential all in a high-demand neighbourhood. A Must-See! Priced to Sell. Move-In Ready. A+++ (id:61852)
Royal LePage Maximum Realty
39 Carousel Avenue
Hamilton, Ontario
Welcome to this well-maintained brick bungalow, featuring a bright and functional main floor with a spacious living room, kitchen, 3 bedrooms, and a full 4-piece bathroom. The kitchen and bathroom offer excellent potential for modern updates, making this a great opportunity for first-time home buyers. The carpet-free interior continues into the large finished basement, complete with a cozy rec room with a decorative fireplace, an additional bedroom, and a generous storage room - ideal for hobbies, storage, or future expansion. Outside, enjoy a large, fully fenced, private backyard, perfect for kids, pets, gardening, or outdoor entertaining. An attached 1-car garage and a double-wide concrete driveway with parking for up to 4 vehicles complete this solid and well-kept home. Conveniently located near Limeridge Mall, with easy access to The Linc, and close to parks, schools, and grocery stores. (id:61852)
Rock Star Real Estate Inc.
2055 Courtland Crescent
Mississauga, Ontario
Welcome to one of Mississauga's most prestigious neighbourhoods! This absolutely stunning, fully renovated and modern 3-bedroom, 2.5 bathroom detached home combines luxury, comfort, and style with high-quality finishes throughout. The open-concept main floor features a chef's kitchen with quartz countertops, premium appliances (including a JennAir stove!), and abundant storage, flowing seamlessly into the bright living and dining areas with a walkout to a Muskoka-like backyard retreat. Upstairs, the primary bedroom impresses with a huge walk-in closet and a 5-piece spa-inspired ensuite complete with a soaker tub, oversized glass shower, and double sinks. The finished basement offers even more living space with a cozy family room featuring a projector movie theatre setup with surround sound, an office nook, and a dedicated laundry room. Step outside to your own private oasis! Enjoy the beautifully landscaped backyard with an in-ground, saltwater pool. The cabana bar, fire bowls, water feature, and gazebo come together to complete the perfect space for entertaining or relaxing in privacy with a 9 feet tall fence. This is the place to be on those hot summer days and nights! Additional highlights include a 1-car garage with epoxy flooring, a HEPA air filtration system, and a prime location close to top-rated schools, parks, shopping, with easy highway access. This home is pure paradise, breathtaking inside and out. A must-see! (id:61852)
Rock Star Real Estate Inc.
4 - 4 North Oval Street
Hamilton, Ontario
Renovated 1-Bedroom Unit In Prime Westdale Location! Welcome To This Beautifully Updated 1-Bedroom Unit Located In An Exceptionally Well-Managed And Meticulously Maintained Building. This Bright And Spacious Unit Features Wood Flooring, A Generous Living Area With A Stunning Modern Fireplace Feature Wall, A Renovated Kitchen With Sleek Quartz Countertops And Contemporary Finishes, And A Stylishly Updated Bathroom. Enjoy Ample Natural Light And A Clean, Modern Aesthetic Throughout. The Unit Also Includes A Large Locker, Providing Excellent Additional Storage Space. Situated Just One Block From The Vibrant Westdale Village, Youll Enjoy Walkable Access To Trendy Shops, Restaurants, And Cafes. Only A 5-Minute Drive To McMaster University, With Public Transit At Your Doorstep And Easy Access To Hwy 403, This Location Is Perfect For Students, Professionals, Or Anyone Looking For Convenience And Comfort. Water And Heat Are Included In The Rent. Dont Miss This Opportunity To Live In A Prime Location With Modern Upgrades, Extra Storage, And Exceptional Building Management. (id:61852)
RE/MAX Condos Plus Corporation
Basement - 331 Rawdon Street
Brantford, Ontario
All-inclusive living in a modern 1-bedroom apartment right in the heart of Brantford comes partially furnished! This bright lower-level unit is designed with comfort and style in mind, featuring pot lights throughout, sleek vinyl flooring, and a contemporary kitchen with quartz countertops, stainless steel appliances, and a double sink. The bathroom feels like a spa retreat with porcelain tile, a soft-close vanity, and a rainfall glass shower. In-suite laundry makes life even easier. Step outside and enjoy unbeatable convenience just minutes to Lynden Park Mall, downtown Brantford, Laurier University, Conestoga College, and quick access to Hwy 403. Parks, trails, schools, shopping, and transit are all close by, giving you the best of both city living and community charm. All utilities and free high-speed Internet are included for stress-free budgeting. Backyard not available. (id:61852)
RE/MAX Real Estate Centre Inc.
1014 Bulrush Trail
Highlands East, Ontario
Just 2 hours from the GTA and Ready for you to build that dream home...!, discover the magic of the Haliburton Highlands on this private 2.32-acre lot. Imagine waking up to the sounds of nature, surrounded by the tranquility of mature trees. This secluded property offers the perfect canvas to build your dream home and embrace a life connected to the outdoors. With existing infrastructure in place, including a driveway, ample parking, a drilled well, available hydro connection, septic system, and a garage (TLC required)- building your dream home has never been easier. Explore the nearby snowmobile trails in the winter, spend your summers fishing and hunting on the area's pristine lakes, or simply relax on your porch and soak in the serenity of the surrounding nature. Close to the charming towns of Haliburton and Minden, offering local shops, restaurants, and cultural events. This is more than just a piece of land; it's an invitation to a unique lifestyle. The Property is being sold on an "as is, where is" (id:61852)
Executive Homes Realty Inc.
718 - 1037 The Queensway
Toronto, Ontario
Welcome to Verge West by RioCan Living! Brand-new 2-bed, 2-bath suite at The Queensway & Islington. Bright and modern with an open-concept layout, premium finishes, floor-to-ceiling windows, and a sleek kitchen with quartz counters and integrated appliances. Approx. 744 sq ft. of living space. Features a primary ensuite, in-suite laundry, walk-out balcony, and one underground parking spot. Vacant and move-in ready-perfect for professionals or a small family! (id:61852)
RE/MAX Wealth Builders Real Estate
Part Lot 27, Conc 7
Caledon, Ontario
9.056 Acre corner lot abutting the Palgrave Equestrian Park. This parcel of land is in phase two of a development with an application submitted to subdivide into four lots. Services available at lot line include: gas, hydro and water. Purchaser to complete requirements for phase two subdivision agreement already underway. Reports available with offer. Seller will be proceeding with the application and will consider offers on a per lot basis conditional on registration. **EXTRAS** Buyer or Buyer Representative to do due diligence regarding any development/ HST/ re-zoning /servicing charges. (id:61852)
RE/MAX Hallmark Chay Realty
Homeart Realty Services Inc.
Basmt - 397 Scott Boulevard
Milton, Ontario
Introducing this exceptional, brand new 2-bedroom basement apartment for lease in the heart of Milton. Designed with a modern touch, its bright and spacious layout sets it apart fromtypical basement units. Large windows throughout allow abundant natural light to fill the space, creating an inviting and airy feel. The apartment features in-suite laundry, a stylish bathroom, and a thoughtfully designed. Ideal for AAA tenants who appreciate comfort and quality. (id:61852)
Exp Realty
113 - 25 Earlington Avenue
Toronto, Ontario
Welcome to this exceptional 1255 sq ft residence, perfectly situated in an exclusive boutique building that offers comfort, style and a truly refined lifestyle. This spacious 2 bedroom plus den suite features elegant hardwood floors throughout, 9 foot ceilings, and a thoughtfully designed layout ideal for both everyday living and entertaining. Enjoy a bright kitchen with space for casual dining, opening seamlessly to the main living area. The separate den provides flexible options for a home office, guest room or creative space. The primary bedroom is well proportioned, offering a walk-in closet and large ensuite bath with glass shower, bathtub and double sinks. The second bedroom is located at the other end of the suite, with an adjacent 3 piece bath offering both comfort and privacy. Two separate walkouts lead to a private covered terrace where you can relax, dine, or entertain while taking in the serene garden views-your own peaceful oasis in the city. The Essence offers a 24 hour concierge, gym, sauna, party room, rooftop deck with bbqs, car wash, as well as underground visitor parking for your guests. Steps to Shopping, boutique stores, restaurants, the walking and bike paths along the Humber River, easy access to the Bloor subway, Humbertown Plaza. With boutique luxury, beautiful natural surroundings, and an inviting layout, this Kingsway condo is waiting for you! (id:61852)
RE/MAX Professionals Inc.
5006 - 38 Annie Craig Drive
Toronto, Ontario
This stunning new waterfront community offers fantastic views of the lake and the city. This stylish 2-bedroom, 2-bathroom modern living space features floor-to-ceiling windows and a spacious large balcony perfect for enjoying breathtaking sunsets .The open-concept design is complemented by sleek stainless steel appliances and elegant quartz countertops. Primary Bedroom, 2nd bedroom and Living Room all provide direct access to the balcony, allowing for a seamless indoor-outdoor living experience. Enjoy resort-style amenities including an indoor pool, sauna, hot tub, fitness center, and more. The condo is ideally located just steps from Humber Bay Shores Park, scenic waterfront trails, shops, restaurants, and public transit. This unit comes with one parking space, one locker, and 24-hour concierge/security services. (id:61852)
Sutton Group-Admiral Realty Inc.
15b - 5865 Dalebrook Crescent
Mississauga, Ontario
Welcome to this beautifully renovated family home, perfectly situated in one of Mississauga's mostdesirable neighbourhoods!This impressive residence offers a blend of modern finishes, functional design, and everyday comfort,making it ideal for growing families seeking space, style, and convenience.Featuring three large bedrooms and three full bathrooms, this home has been extensively renovated fromtop to bottom. The modern kitchen is the heart of the home, showcasing brand-new quartz countertops,elegant onyx accents, stainless-steel appliances, and sleek cabinetry that combines form and function. Theopen-concept living and dining area is bright and spacious, featuring new pot lights and fresh paintthroughout, creating a warm and inviting atmosphere for both daily living and entertaining. A walk-out tothe backyard offers the perfect setting for outdoor gatherings, barbecues, or simply relaxing in your owngreen space.Upstairs, the primary bedroom features a large custom closet, providing ample storage and comfort. Theadditional bedrooms are generous in size and ideal for children, guests, or a home office setup.The finished basement adds even more value with a full 3-piece bathroom, offering flexible space for arecreation room, home gym, or additional living area.Located within walking distance to top-rated schools including John Fraser Secondary and St. AloysiusGonzaga, as well as nearby parks, trails, shopping plazas, and public transit, this home offers unparalleledconvenience. Enjoy quick access to major highways 403, 401, and 407, Erin Mills Town Centre, andCredit Valley Hospital-all just minutes away.A truly move-in-ready home in a premium location-this one is a must-see! (id:61852)
Royal LePage Meadowtowne Realty
216 - 9300 Goreway Drive
Brampton, Ontario
Professional Executive Offices Available! Total 6 units ideal for financial services and other professional practices.All-inclusive rent: just $4500/month!Enjoy high-quality construction, modern furnishings (desks & chairs included) Located in the prestigious Castlemore Town Centre in Brampton East, with convenient access to Highways 427, 27, and 407. This vibrant commercial and retail plaza offers ample parking and is surrounded by established and growing residential communities.A rare opportunity-perfect for financial advisors, lawyers, accountants, mortgage brokers, and other professional firms.Truly a must-see! (id:61852)
Sutton Group - Realty Experts Inc.
409 - 1060 Sheppard Avenue W
Toronto, Ontario
WALK TO SHEPPARD WEST SUBWAY STATION, EAST FACING, BRIGHT NEUTRAL COLOUR UNIT, RECENTLY PAINTED, IMMEDIATE POSSESSION, BUS STOP, ALLEN ROAD, HIGHWAY 401, SPADINA LINE TO DOWNTOWN, YORKDALE MALL, YORK UNIVERSITY, TORONTO PEARSON AIRPORT. TENANT APPLICATION FORM, PERSONAL REFERENCES, EMPLOYMENT LETTER, CREDIT REPORT, PICTURE ID, TENANT INSURANCE WITH $2 MILLION THIRD PARTY COVERAGE. TENANT TO PAY FOR HYDRO. A $300 REFUNDABLE KEY DEPOSIT REQUIRED. (id:61852)
RE/MAX Ultimate Realty Inc.
Unknown Address
,
Quiet private office for lease within a shared office facility. Fully furnished with furniture and decor. Modern decor and LED lighting, it includes access to a spacious boardroom, waiting lounge, kitchenette, and washrooms. Located in central Mississauga near Hwy 10 and Britannia. Close to Square One Mall and major highways such as: 401/403/407/410/427. Within walking distance to the new and upcoming LRT on Hwy 10 (Hurontario). (id:61852)
Bay Street Group Inc.
505 - 370 Martha Street
Burlington, Ontario
Welcome to the Luxury Lakeside Brand New Condo, Located in Burlington's Downtown. This Condo is Approximately 500sq.Ft with beautifully appointed 1-Bedroom 1-Washroom & Terrace with breathtaking views of the serene. This Condo Offers the perfect balance of luxury and comfort. An open-concept living area with floor-to-ceiling windows that fill the space with natural light and provide unobstructed views of the water. The Modern Kitchen Include Cooktop Stove, Dishwasher and Built-in Fridge. Step outside onto the expansive balcony to enjoy stunning sunrises, sunsets, and the gentle sounds of the waves. Top of the Amenities include Art Fitness center, Terrace, Outdoor Pool, Yoga Studio .Just steps from Downtown, Cafes, Restaurants, Spencer Park, Hospital and Burlington Mall. Very Convenient to Public Transport, Go Station and Highway QEW. (id:61852)
RE/MAX Skyway Realty Inc.
304 - 7071 Bayview Avenue
Markham, Ontario
Welcome to Suite 304, a true gem at The Avignon. This 1,520 sq. ft. residence has been masterfully renovated with Italian-inspired design and bespoke Downsview Kitchens cabinetry.The Chef's kitchen features six premium built-in appliances including an induction cooktop with pasta arm and a wine cellar chiller. The primary bedroom retreat offers a spa-like six piece ensuite and two walk-in closets, while the second bedroom includes custom cabinetry and a four-piece bath. Designer finishes include quartz, marble, porcelain, modern lighting, and a grand fireplace with built-in library, complete the elegant space. With two parking spots near the elevators, one with an EV charger, plus full building amenities: 24-hour concierge, indoor pool, fitness center, party room, guest suites, meeting rooms, billiards lounge, outdoor BBQ,and lush gardens, ideally located near major streets, highways, golf courses, top schools, and shopping, this suite offers a lifestyle of sophistication and comfort ready for you call home. (id:61852)
Royal LePage Your Community Realty
1748 Centre Road
Hamilton, Ontario
54.99 acres more/less in prestigious Carlisle on natural gas, Bell fibe underground to the house, and walking distance to 2 schools! Here is your opportunity to own a beautiful farm with A2 zoning, has no 'P' City of Hamilton zones, and allows for a variety of permitted uses on natural gas! This sparkling, super stylish, 1800's stone home boasts fresh organic modern decor, sits proud upon a hilltop and offers exceptional vista views, horses frolicking and nature's offerings always so entertaining. Solar panels are owned on contract to 2033 paying an impressive .80 c/kwh, portion of land leased to tenant farmer, equestrian portion leased. Opportunity here to start your own multi generational family farm ... buy and hold ... move in and have fun ... or lease it out for future investment. Carlisle is home to many amenities and the friendly village itself is quite charming, a must visit is the Carlisle Bakery for a tasty sandwich or pizza slice and coffee to go! Golf courses, hockey arena, baseball diamond, walking trails, always lots of outdoor fun! (id:61852)
Royal LePage Real Estate Services Ltd.
56 Novella Place
Brampton, Ontario
Absolutely Stunning 4 +1 Bdrm, 4 washrooms, finished basement with one bedroom and bathroom - can use for in law suite. Home On Premium Nicely Landscaped Lot. Enjoy Your Meals In The Huge Eat In Kitchen While Overlooking The F/R W/Floor To Ceiling F/Place. Great Sized Formal Living & Dining Room. (id:61852)
Royal LePage Real Estate Services Ltd.
