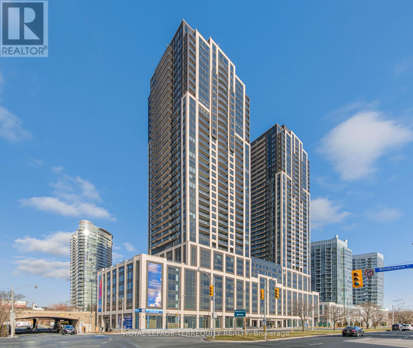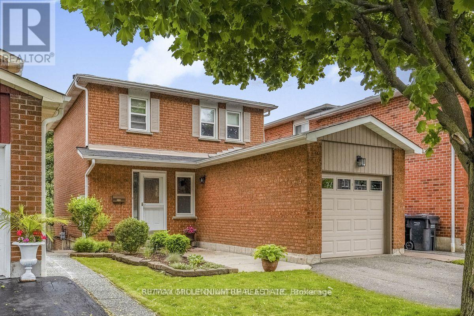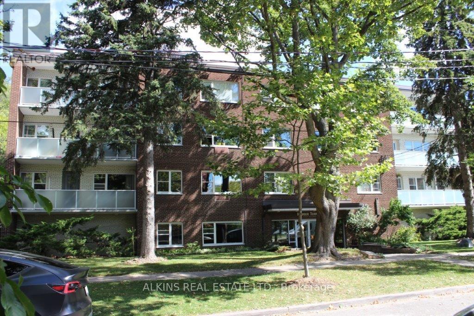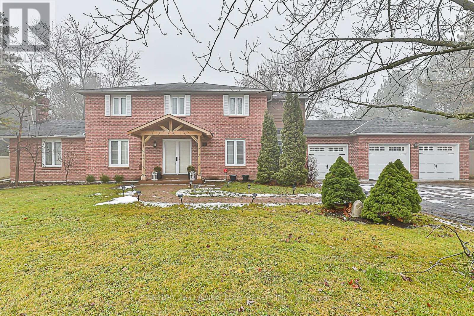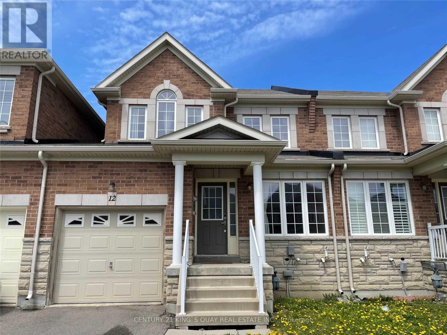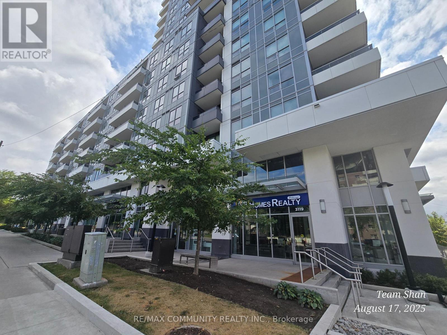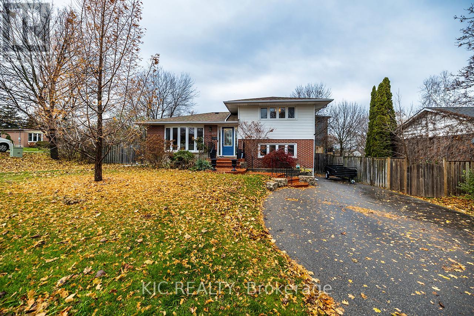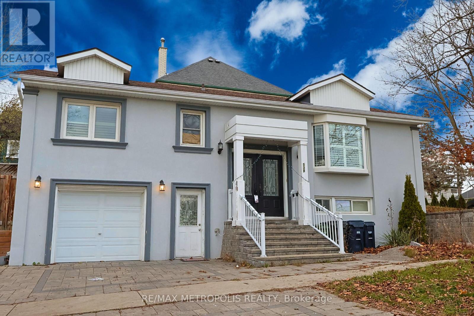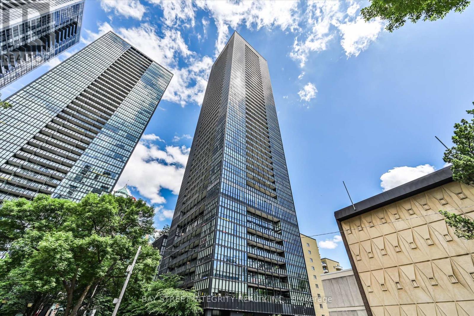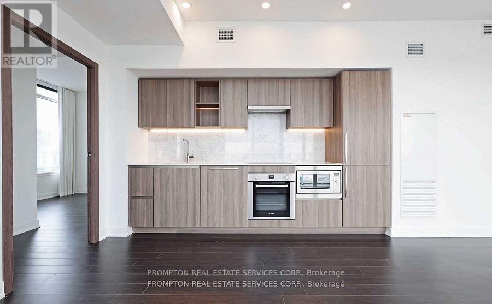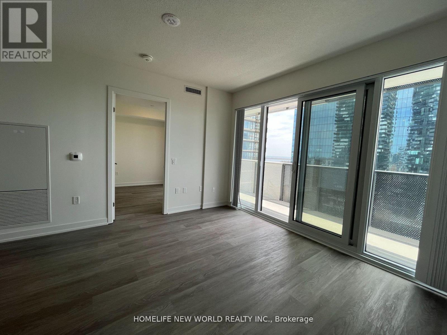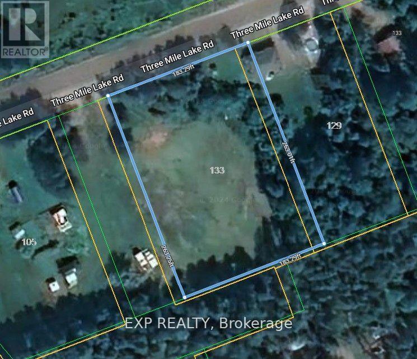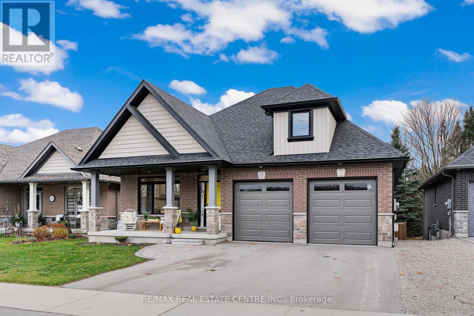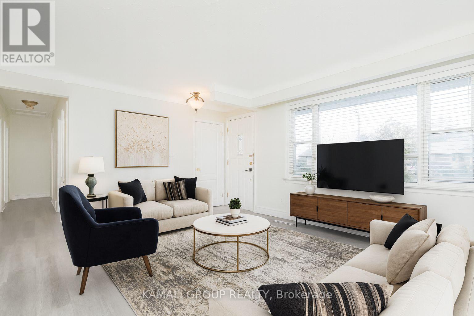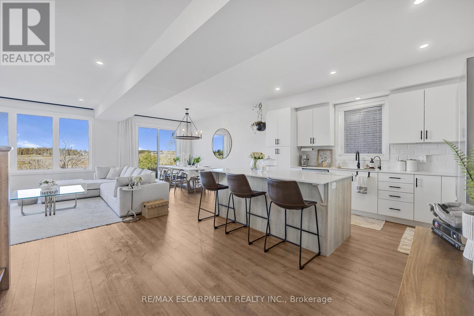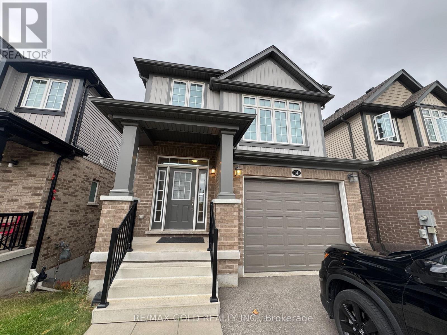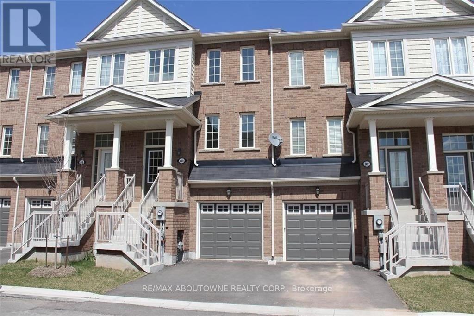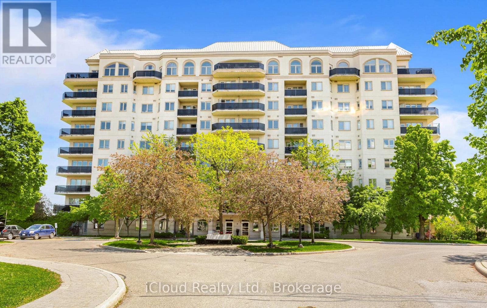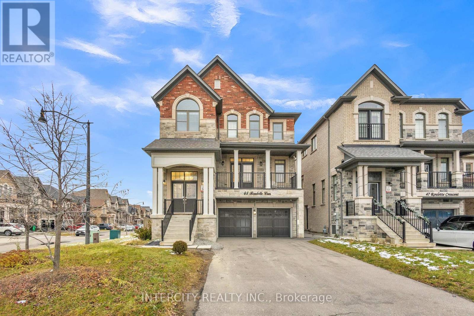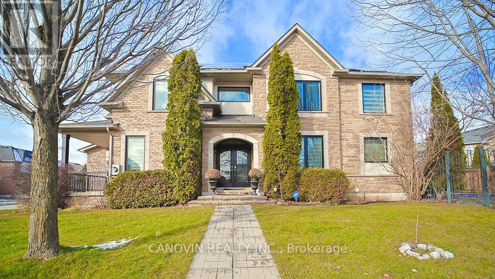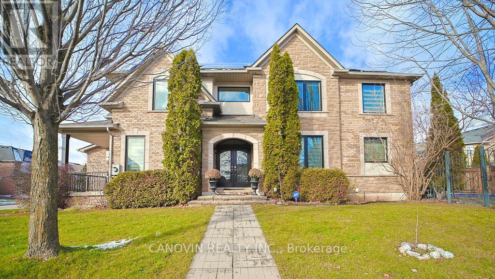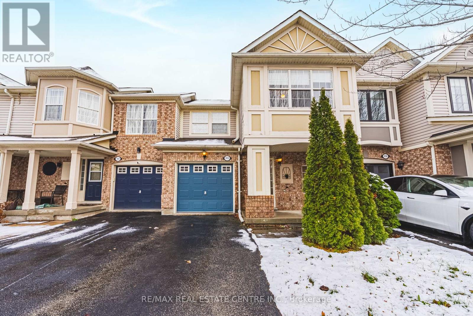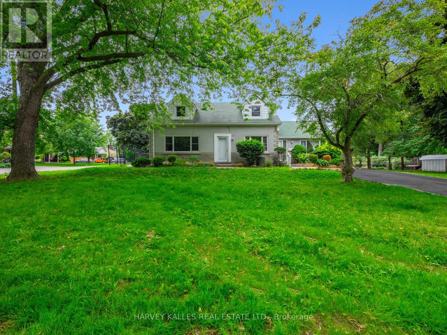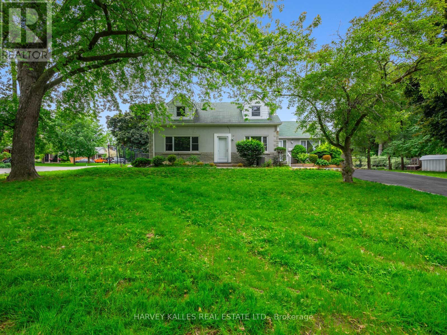2506 - 1928 Lakeshore Boulevard W
Toronto, Ontario
Welcome to Mirabella, a beautifully built luxury condominium! This brand new 2+1 bedroom, 2 bathroom condo is 772 sqft of modern living space and stunning open concept layout with 9ft ceilings. The 91.25 sqft balcony has breathtaking views of the Toronto skyline and Lake Ontario. Huge walk-in locker steps away from parking spot. A well-appointed kitchen with sleek cabinetry, stainless steel appliances, and upgraded finishes. Located in the newly constructed west tower by the award-winning builder Diamante, this condo comes with 1 parking space and 1 generously sized locker over 45 sqft. Modern amenities include: Indoor pool (Lake view), saunas, fitness center, library, yoga studio, business center, fully-furnished party room with full kitchen/dining room, guest suites and a 24-hour concierge. Only 8 km from the Toronto downtown core and only minutes away to highway, bike trails, parks and Lake Ontario waterfront. (id:61852)
Royal LePage Terrequity Realty
3009 Olympus Mews
Mississauga, Ontario
Welcome to this beautifully maintained detached home in the heart of Meadowvale, offering over 1,800 sq. ft. of living space. This spacious residence blends comfort, function, and style. The main floor features hardwood flooring, porcelain and ceramic tiles, and solid hardwood stairs and landings for a polished look throughout. The upgraded kitchen is designed for everyday use with built-in appliances, ample counter space, and solid wood cabinetry. Upstairs, all bedrooms are filled with natural light, creating a warm and inviting atmosphere.Situated on a quiet, family-friendly street in one of Meadowvales most desirable communities, this home offers close proximity to top-rated schools, parks, restaurants, and shopping. Commuters will appreciate the easy access to Highways 401, 403, and 407, as well as nearby transit options. Can be rented separately as just the upper unit as well for $2800 (id:61852)
RE/MAX Millennium Real Estate
102 - 185 Stephen Drive
Toronto, Ontario
Very well maintained suite and building situated in the Humber Terrace Co-Op Apartments. Intimate four storey building with only 22 units perched above the Humber River Parklands and situated on a dead end street overlooking the ravine. This large one bedroom suite offers easy ground floor accessibility with a large locker and laundry on the same floor. Maintenance fee includes: property taxes, heat, water, cable TV, surface parking, laundry. Refinished hardwood floors, new kitchen (2021), updated bath. (id:61852)
Alkins Real Estate Ltd.
20 Marjorie Drive
Whitchurch-Stouffville, Ontario
Spectacular Executive Home On A 3/4 Acre Landscaped Lot with Mature Trees. Private and Tranquil Backyard. Located In A Great Family Neighbourhood Minutes to Hwy 404, Town of Aurora, Shopping, Schools, Parks and Bloomington GO Station. House has been recently Renovated - New Custom Kitchen with High End Stainless Steel Built-In Appliances and Primary Bedroom with 5 piece Ensuite and Large walk-in Custom Wardrobe. Immaculate, Just Move In And Enjoy!! (id:61852)
Century 21 Leading Edge Realty Inc.
12 Westcliffe Crescent
Richmond Hill, Ontario
Beautiful Townhouse In Sought After 'Jefferson' Area. "Smart-Townhouse"! Great School Zone: Moraine Hills Public School, Richmond Hill High School, St. Theresa of Liseux CHS, Beynon Fields French Immersion School; Close To Public Transit, Shopping, Parks & All Amenities. Walk To Transit, School, Close To Shopping, New Plaza Coming Soon, Walking Distance To Park. Amazing Master Bedroom With Glass Shower Ensuite. (id:61852)
Century 21 King's Quay Real Estate Inc.
518 - 3121 Sheppard Avenue E
Toronto, Ontario
Welcome to this Bright & Spacious 1+1 Bedroom Condo with Parking -- 585 sq. ft. of Modern Living! Located in a nearly new boutique mid-rise building at Sheppard & Pharmacy, this stylish condo offers a functional open-concept layout with contemporary finishes and abundant natural light. Featuring large windows, a generous kitchen, a comfortable bedroom, and a versatile den -- perfect for a home office or guest space. Building Amenities: Enjoy a well-maintained community with first-class amenities, including a fully equipped gym & yoga studio, rooftop terrace with BBQs, party room, sports lounge, card room, guest suite, and more. Unbeatable Location: Steps to TTC transit stops, multiple supermarkets, schools, parks, cafés, restaurants, banks, shopping, kids' entertainment, Winners, and GoodLife Fitness. Just minutes to Don Mills Subway Station, Fairview Mall (shops, dining & T&T), Costco, LCBO, community centres, and North York General Hospital. Quick and easy access to Hwy 401, 404, and the DVP. A Great Opportunity: Don't miss the chance to live in one of the most convenient buildings in the area! Move in and enjoy -- ***Seller will paint the unit before closing ***. (id:61852)
RE/MAX Community Realty Inc.
612 Maple Street W
Whitby, Ontario
Welcome to this beautifully updated multi-level side split, offering exceptional versatility and modern comfort on a quiet, family-friendly street. Set on a large corner fenced in lot with a large detached garage, this spacious 4-bedroom, 2-bathroom home is perfect for a multi-generational family, a private guest quarters , or easily converted to an accessory dwelling unit. The home showcases a rare and versatile four-level layout, which offers built-in flexibility for those seeking to establish 2 separate independent units. The main level features a large, bright living room that seamlessly adjoins a welcoming dining room, Step into the newer custom kitchen featuring a dual fuel range stove, farmhouse sink, updated cabinetry, and bright modern finishes. The dining area is complemented by new patio doors that open to a large entertaining deck, perfect for hosting family and friends.From the main level, the upper floor boasts a spacious and bright primary bedroom, a second bedroom, and a full bathroom with a tub, offering comfort and convenience for the main household.The lower (ground) level is a standout feature, offering a separate entrance and exceptional potential for extended family, in-law suite or an accessory dwelling unit. This level includes 2 bedrooms. One currently used as a home office and a full bathroom with shower, providing privacy and flexibility.Continue down to the lower basement level, where you'll find ample storage, a large living area w a cozy gas fireplace, a spacious utility room with laundry, and an additional room at the back of the home, perfect for a hobby space or options to convert into second dwelling.The fully fenced backyard offers privacy & space for kids, pets and outdoor activities, making it the perfect extension of your living space.Move-in ready, thoughtfully updated, and exceptionally versatile this home adapts to your lifestyle and offers endless possibilities https://unbranded.youriguide.com/612_maple_st_w_whitby_on/ (id:61852)
Kic Realty
Bsmt - 538 Bellamy Road N
Toronto, Ontario
Bright & Spacious 4 bedroom & 2 full bathroom lower unit available for rent. located in a quiet neighbourhood near UTSC, Centennial College, Hwy401, Schools & More! Great space for families, groups & students. Unit is large enough for two families/group to live together while have their own space. (id:61852)
RE/MAX Metropolis Realty
1709 - 101 Charles Street E
Toronto, Ontario
Welcome To Unit 1709 At 101 Charles St E! A Luxurious Condo Unit Crafted By The Renowned Builder Great Gulf. This Thoughtfully Designed Home Features A Functional Layout With An Open-Concept Living Area, Soaring 9 Ft Ceilings, Floor-To-Ceiling Windows, And A Spacious Balcony Offering Sweeping Views Of The Vibrant Cityscape. The Modern Kitchen Is Equipped With Sleek Stainless Steel Appliances And An Extended Granite Island That Doubles As A Breakfast Bar. Enjoy Access To Five-Star Amenities, Including A Pool, Gym, Visitor Parking, BBQ Terrace, Party Room, And More. Located In The Heart Of The Dynamic Yonge & Bloor Corridor, This Prime Location Offers Unmatched Access To Major Highways, Subway Lines, University Of Toronto, World-Class Shopping, Dining, Offices, And Everyday Essentials All Just Steps From Your Door! (id:61852)
Bay Street Integrity Realty Inc.
3112 - 19 Bathurst Street
Toronto, Ontario
The Lakeshore At The Vibrant Cityplace Community Corner Unit With Panoramic City and Lake View Over 30/F., Over 50,000S.F. Loblaw's Flagship Supermarket. An Elegant Spa-Like Bath, Steps to Transit, 8 Acre Park Nearby, School, Community Centre, Shopping, Restaurants, And More. 1 Parking Included (id:61852)
Prompton Real Estate Services Corp.
2511 - 55 Cooper Street
Toronto, Ontario
Free 1.5 Gbps Bell Fibe Internet Included + 2 memberships to UNITY Fitness Harbourfront (ultra luxury fitness center). Professionally managed unit by property manager. Sugar Wharf West Tower By Menkes. Rare Find Bright 3 Bed Unit With Lake View. 812 Sf Open Concept Practical Layout. 335 Sf Of Wraparound Balcony. South East Corner Unit. Each Rooms Get Plenty Of Natural Light. Close To All Amenities Including Public Transit, Sugar Beach, Farm Boy, Loblaws, Lcbo, George Brown College, And Waterfront Scotiabank Arena (id:61852)
Homelife New World Realty Inc.
109 Three Mile Lake Road
Armour, Ontario
A great location for your new home or cottage! Easy access on and off Hwy 11. Four season access off of a Municipally maintained road. Close to Doe Lake and Three Mile Lake. (id:61852)
Exp Realty
57 Cutting Drive
Centre Wellington, Ontario
Ever dreamed of living in beautiful Elora? Check out 57 Cutting Drive - a stunning, custom-designed bungalow offering an exceptional blend of luxury, privacy, and lifestyle living. With 1600 sq ft on the main level and an additional 1600 sq ft in the professionally finished lower level with tons of natural light, this residence provides impeccable living space, thoughtfully tailored for both sophistication and comfort. Step into an inviting main level featuring elevated design choices inspired directly from the upscale model home aesthetic - each finish carefully selected in collaboration with the builder & interior designer. This residence offers 2+2 generously sized bedrooms and 3 full designer bathrooms, including a serene primary retreat with spa-inspired ensuite. The heart of this home is its incredible outdoor oasis - featuring a 12' x 24' inground salt-water pool, floating composite decking, privacy composite fencing, and a combination of covered deck + open sundeck perfect for entertaining and relaxation. Mature, towering pines line the back of the property, creating a tranquil woodland backdrop and year-round privacy rarely found in residential settings. The professionally finished lower level is equally impressive - offering expansive recreation space, two extra bedrooms, den, gaming area, additional full-bath w/glass walk-in shower, playroom ~ ideal for extended family, home office setups, or multi-generational living. Designed with Separate entrance for future walk-up from the basement, this is perfect for inlaw/income potential. Set within the flourishing and charming village of Elora, residents enjoy close proximity to historic shops, award-winning restaurants, galleries, walking trails, the iconic Elora Gorge, scenic river views, and a true small-town community ambiance. This is a home that is not only beautiful - but deeply experiential. A rare opportunity to own a luxury-level property in one of Ontario's most desirable communities. (id:61852)
RE/MAX Real Estate Centre Inc.
Main - 315 Bunting Road
St. Catharines, Ontario
MOVE IN NOW! Renovated 3 Bedroom Bungalow MAIN Floor Unit With 2 Parking! Spacious Living Room With Large Window Overlooking the Street, Eat-in Kitchen With Ample Counter & Cabinet Space, 3 Good-Sized Bedrooms With Windows & Closets, Ensuite Laundry & 4 Piece Bathroom. One Of The Most Convenient Areas Of The City, Walking Distance To Shopping, NoFrills, Freshco, Walmart, Restaurants & Coffee Shops. Steps to Berkley Park And Public Transportation, Minutes to Sunset Beach and Waterfront Trails. Back Yard With Patio Is Ideal For Relaxing And Gathering With Family & Friends. (id:61852)
Kamali Group Realty
52 Bedrock Drive
Hamilton, Ontario
Modern Elegance Connecting with Nature. Discover a home that perfectly blends sophisticated design, premium craftsmanship, and serene surroundings. Built by the renowned Priva Homes, celebrated for exceptional quality and attention to detail, this modern detached residence offers the rare combination of luxury living and natural tranquility. Set within a quiet, highly sought-after enclave that backs onto peaceful green space, this property provides a private oasis for family gatherings, weekend relaxation, or quiet reflection. Every element of this home reflects an elevated standard, from the contemporary architecture and designer lighting to granite surfaces, refined trim work, and sun-filled interiors framed by expansive windows. Inside, enjoy nearly 3,000 sq. ft. of total living space, thoughtfully designed with spacious rooms, high ceilings, and a fully finished lower level with its own entrance, ideal for supplemental income, a recreation haven, home offices, or an in-law/nanny suite. Additional upgrades include a whole-home water softener and a spa-inspired ensuite with a deep soaker tub for unwinding in style. Perfectly positioned near top-rated schools, Heritage Green Sports Park, scenic Escarpment trails and waterfalls, shopping, and major highways, this home offers the ideal balance of comfort, connection, and convenience. (id:61852)
RE/MAX Escarpment Realty Inc.
Upper Level - 14 Sportsman Hill Street
Kitchener, Ontario
This spacious 4 bedroom, 3-bathroom detached home is located in the desirable Doon South area of Kitchener. The main floor features a beautiful kitchen with stainless steel appliances, hardwood flooring, and oak stairs. It also includes the added convenience of main floor laundry. With easy access to public transit, Highway 401, shopping, and other amenities, this home is perfect for those looking for both comfort and convenience. The property offers one parking spot in the driveway and one in the garage. The tenant will be responsible for 70% of the utilities. Pls Note: Basement is not included as it is in process of getting finished for 2nd dwelling rental unit. (id:61852)
RE/MAX Gold Realty Inc.
81 - 2178 Fiddlers Way
Oakville, Ontario
An Excellent Rental Opportunity In Desirable Westmount! This Three-Storey, Three Bedroom Freehold Townhome Is The One You Have Been Waiting For . The Main Level Offers A Family Room With Walk-Out To The Fully Fenced Back Yard, Laundry Room And Inside Access To Garage. On The Second Level You'll Find The Spacious Living/Dining Room With Hardwood Floor, Two-Piece Powder Room And Sun-Filled Kitchen With Stainless Steel Appliances, Large Pantry And Breakfast Area With Juliette Balcony. The Third Level Features Hardwood Floors, Generous Primary Bedroom With Walk-In Closet And Three-Piece Ensuite, Two Additional Bedrooms And Four-Piece Main Bathroom. Just Steps To Emily Carr Public School And Within Walking Distance Of Hospital, Shopping, Parks And Trails. Ideal For Commuters Close To Highways And Go Train. (id:61852)
RE/MAX Aboutowne Realty Corp.
606 - 10 Dayspring Circle
Brampton, Ontario
Welcome to this 2+1 bedroom, 2 bathroom well maintained unit at 10 Dayspring Circle that overlooks the Claireville Conservation and Toronto Skyline! With almost 1300 sq ft of living space, this open-concept layout offers a bright and airy floor plan. The eat-in kitchen has granite countertops, updated cupboards, pantry and overlooks the living/dining room. The combined living/dining room features a custom built-in entertainment unit, large windows, perfect for allowing lots of light and a walk-out to the balcony that has unobstructed breathtaking Southside views of the ravine! The generously sized primary bedroom has an upgraded 4 piece ensuite, a large window allowing in lots of light, double closets and an additional custom closet. 2nd bedroom is very well sized with a large closet, large window and the separate den area has a custom built-in unit, perfect for a home office, or extra in-unit storage. Unit is South facing and rooms have a great view of the ravine! Other features of the unit include private ensuite laundry, upgraded hardwood flooring (no carpet), crown moulding, 2 owned underground parking spots, storage locker and updated window shutters. Walking trails are right outside your front door, and it is close to shopping, dining, parks, transit and the highway. Tons of included on-site amenities such as a library, A/V room, crafts room, game room and billiards room. There's even a private party room with stage and separate kitchen that is perfect for hosting events and also guest suites! (added cost). Building is very quiet, well maintained with predominantly adult residents and KITEC piping/plumbing was replaced in 2021 (receipt available). Do not miss out on this incredible opportunity that is perfect for commuters, or for those looking to downsize! (id:61852)
Ipro Realty Ltd
45 Roulette Crescent
Brampton, Ontario
Welcome to 45 Roulette Crescent-an executive residence blending elegance, comfort, and functionality in one of Brampton's most desirable neighbourhoods. This exceptional 4+2 bedroom detached home showcases premium finishes throughout, including rich hardwood floors, upgraded lighting, and a thoughtfully designed main level ideal for both everyday living and refined entertaining.The gourmet kitchen features granite countertops, built-in appliances, and a bright breakfast area overlooking the serene backyard. The adjoining family room is enhanced with modern pot lights, creating an inviting atmosphere for gatherings.Upstairs, four generously sized bedrooms provide space for the entire family. The luxurious primary suite is a private retreat complete with a spa-inspired 5-piece ensuite.The home also includes a fully finished legal basement apartment with a separate entrance-perfect for extended family or a valuable income opportunity.Located in the prestigious Creditview/Wanless corridor, this home combines style, space, and convenience-just minutes from top-rated schools, parks, and transit. A rare opportunity not to be missed. (id:61852)
Intercity Realty Inc.
2353 Woodcrest Drive N
Oakville, Ontario
Fabulous 4-bedroom family home on desirable street in executive Westmount community. Bright and spacious main floor features grand 2 storey foyer, large great room with gas fireplace, updated kitchen with garden doors out to fully landscaped rear retreat, inground pool with new salt water system, pump and interior lights. Separate dining area and living room with walkout to gorgeous veranda. Large lower level media space . Beautiful gardens, complete irrigation system and ambient outdoor lighting. Walk to great schools, parks and trails. Close to new Oakville Hospital and quick access to QEW/403.solar panles on roof, with almost $0 hydro bill deponding on the usage, only delivery charge will be paid, Heat pump with average of $50 for gas. (id:61852)
Canovin Realty Inc.
2353 Woodcrest Drive
Oakville, Ontario
Fabulous 4-bedroom family home on desirable street in executive Westmount community. Bright and spacious main floor features grand 2 storey foyer, large great room with gas fireplace, updated kitchen with garden doors out to fully landscaped rear retreat, inground pool with new salt water system, pump and interior lights. Separate dining area and living room with walkout to gorgeous veranda. Large lower level media space . Beautiful gardens, complete irrigation system and ambient outdoor lighting. Walk to great schools, parks and trails. Close to new Oakville Hospital and quick access to QEW/403.solar panles on roof, with almost $0 hydro bill deponding on the usage only delivery charge will be paid, Heat pump with average of $50 for gas. (id:61852)
Canovin Realty Inc.
1133 Barclay Circle
Milton, Ontario
Opportunity to Renovate or Move Right In this Bright 3-Bedroom, 2.5-Bath Semi with Finished Basement! Discover this 1343 sq. ft. home plus a finished basement, offering endless possibilities-whether you're ready to move in or customize to your taste. The main floor boasts hardwood flooring, creating a warm and inviting atmosphere. Upstairs, enjoy three spacious bedrooms, including a primary suite with its own ensuite bathroom. Located in a family-friendly neighborhood, this home is close to schools, parks, and all amenities. Benefit from two-car parking on the driveway with no sidewalk-a rare and practical feature! (id:61852)
RE/MAX Real Estate Centre Inc.
12 Gibson Avenue
Toronto, Ontario
Charming 4-Unit Home on a Large, Leafy Lot - A Rare Opportunity in a Quiet Family Neighbourhood Beautifully converted home offering four self-contained suites, each with its own character and charm. Set on an expansive flat lot with mature greenery, this property blends multi-unit functionality with the warmth and appeal of a traditional family neighbourhood. The home features a mix of spacious layouts, updated kitchens and baths, bright living areas, and ample outdoor space for tenants to enjoy. Ideal for investors seeking stable income in a high-demand rental area, or for an owner-occupier looking to live in one unit while generating strong supplementary income. Located on a peaceful, tree-lined street close to parks, good schools, transit, and everyday amenities. Plenty of on-site parking and a generous backyard add to the long-term value. A rarely offered multi-unit opportunity in a truly residential setting. Additional Opportunity: The property is currently held in a corporation. The seller is open to an offer for the shares of the holding company, which may provide certain purchasers with potential tax and land-transfer cost efficiencies. (Buyers are advised to consult their own legal and accounting professionals.)A must-see for investors and families alike. (id:61852)
Harvey Kalles Real Estate Ltd.
12 Gibson Avenue
Toronto, Ontario
Charming 4-Unit Home on a Large, Leafy Lot - A Rare Opportunity in a Quiet Family Neighbourhood Beautifully converted home offering four self-contained suites, each with its own character and charm. Set on an expansive flat lot with mature greenery, this property blends multi-unit functionality with the warmth and appeal of a traditional family neighbourhood. The home features a mix of spacious layouts, updated kitchens and baths, bright living areas, and ample outdoor space for tenants to enjoy. Ideal for investors seeking stable income in a high-demand rental area, or for an owner-occupier looking to live in one unit while generating strong supplementary income. Located on a peaceful, tree-lined street close to parks, good schools, transit, and everyday amenities. Plenty of on-site parking and a generous backyard add to the long-term value. A rarely offered multi-unit opportunity in a truly residential setting. Additional Opportunity: The property is currently held in a corporation. The seller is open to an offer for the shares of the holding company, which may provide certain purchasers with potential tax and land-transfer cost efficiencies. (Buyers are advised to consult their own legal and accounting professionals.)A must-see for investors and families alike. (id:61852)
Harvey Kalles Real Estate Ltd.
