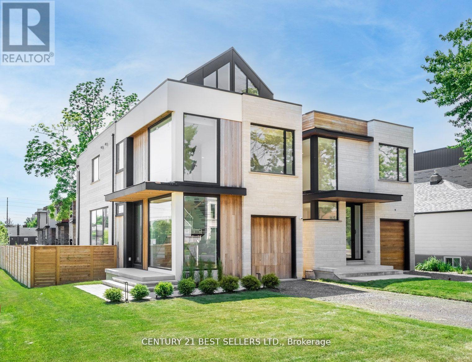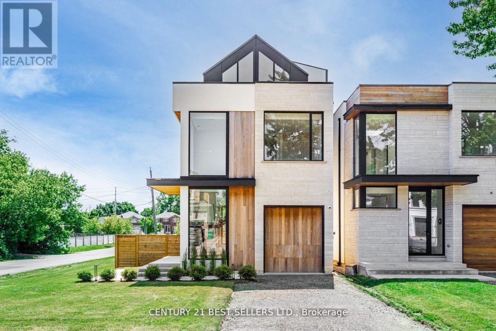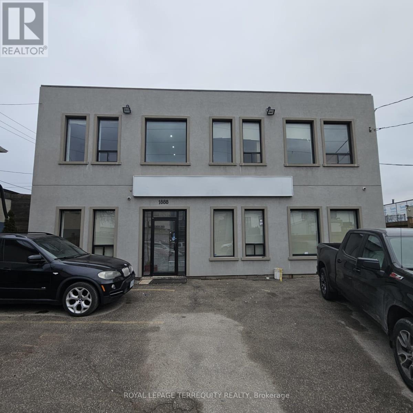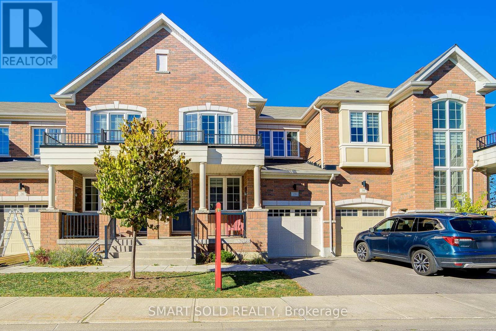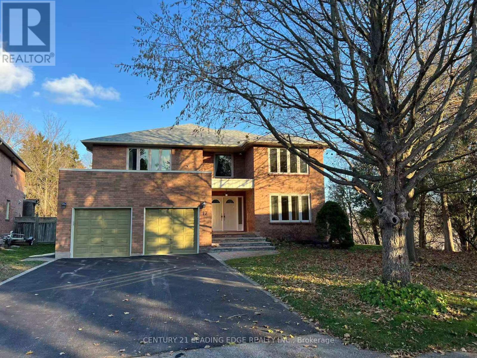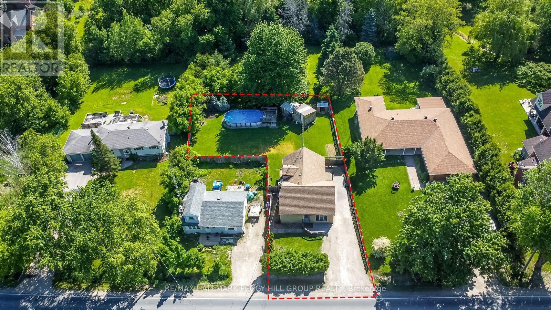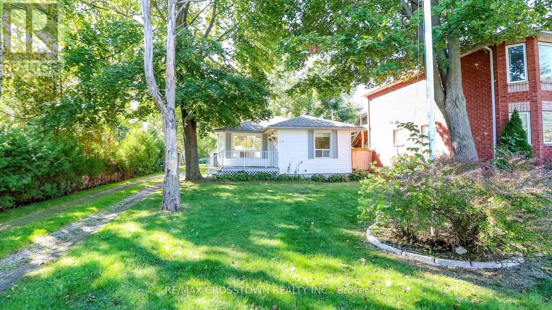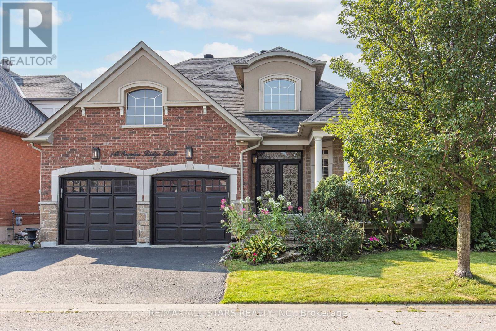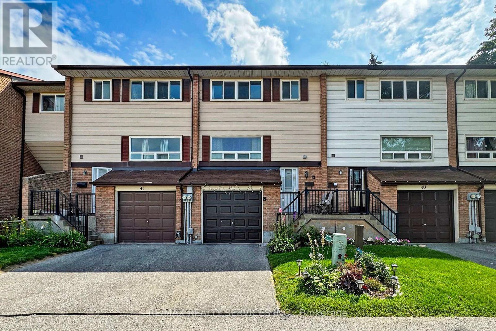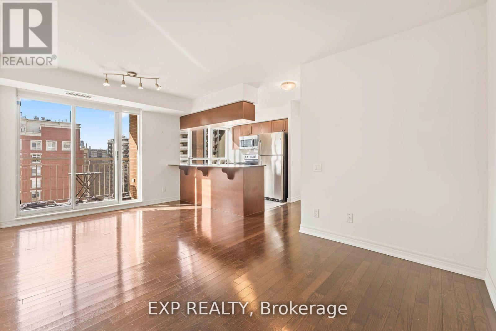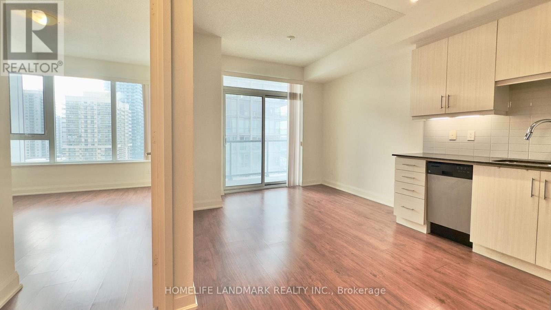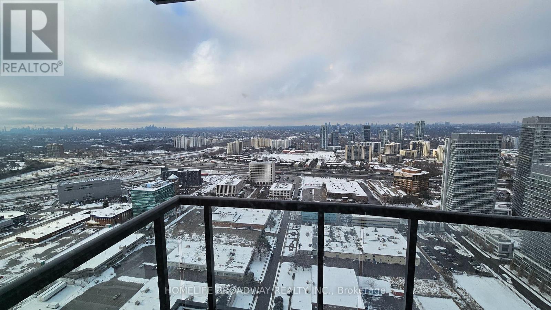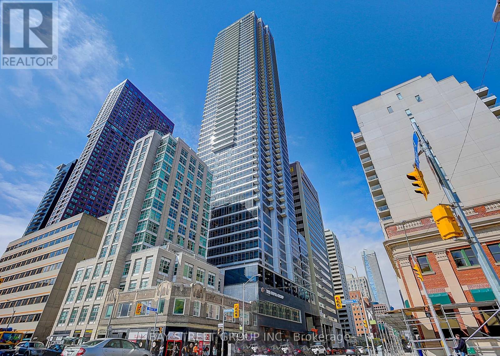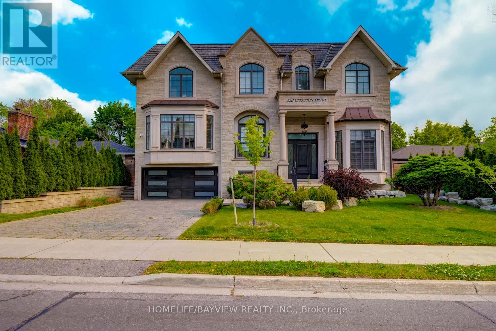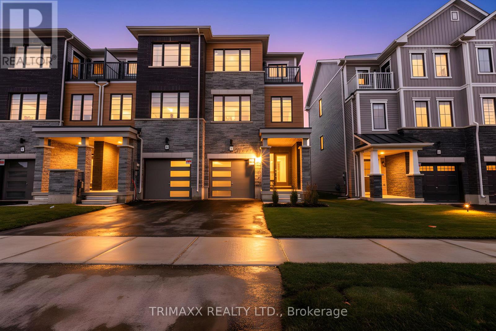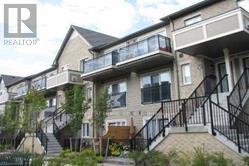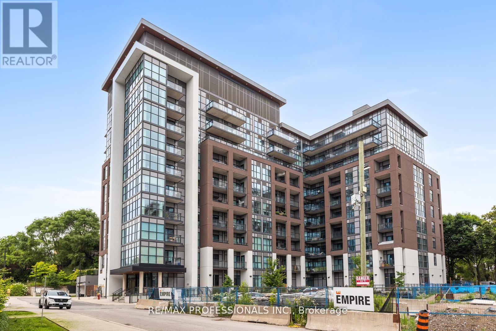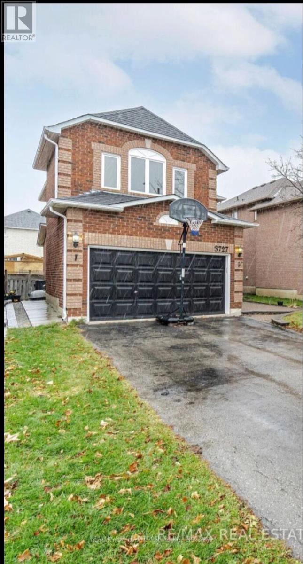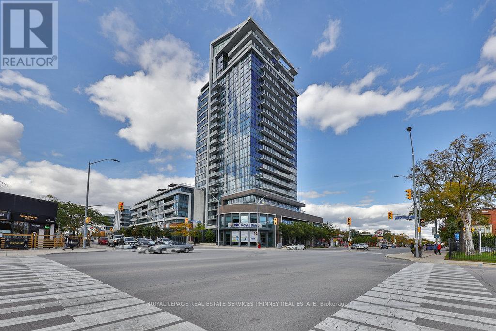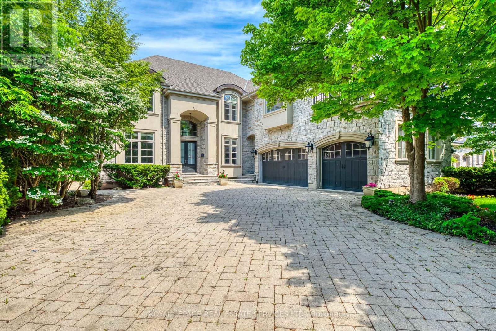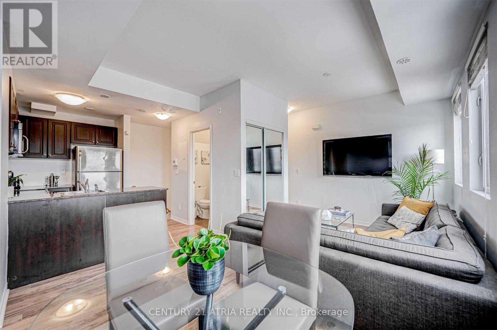739 Ebony Avenue
Mississauga, Ontario
Welcome to Lakeview's most inspiring modern home - where design, comfort, and craftsmanship come together in perfect harmony. This newly built 3-storey masterpiece offers over 3,000 sq. ft. of elevated living space, thoughtfully designed for those who crave both sophistication and soul. Step inside to discover a bright, open-concept main floor that flows effortlessly for entertaining or quiet evenings in. The chef's kitchen is the true centerpiece - a dream space featuring sleek built-in appliances, an oversized island, and seamless integration into the living and dining areas Upstairs, each bedroom feels like its own private suite, complete with ensuite baths and abundant natural light. The primary retreat is an escape of its own - featuring a private balcony, walk-in closet, and a spa-inspired 5-piece ensuite designed for indulgence. The third-floor rooftop terrace offers stunning sunset views - your perfect spot for summer gatherings or peaceful morning coffees. The finished lower level adds flexible living space, ideal for a gym, media room, or home office. Step outside to the sunny southwest-facing backyard that invites relaxation and alfresco living - a rare find in such a central location. Situated in Mississauga's highly sought-after Lakeview community, you're moments from the lakefront trails, golf, vibrant Port Credit, and the future Lakeview Village waterfront redevelopment - a destination poised to redefine modern lakeside living. 739 Ebony Avenue isn't just a home - it's a statement .A place where modern design meets everyday livability, and where every detail has been considered for the way you live today. (id:61852)
Century 21 Best Sellers Ltd.
739 Ebony Avenue
Mississauga, Ontario
Incredible New 3-Storey Modern Home In Lakeview! This Residence Offers Nearly 3000+ Sq Ft Of Luxurious Living Space With An Open Concept Main Floor. The Exquisite Design Extends From The Finished Basement To The Third-Floor Rooftop Balcony. Featuring A Chef-Inspired Kitchen With A Large Center Island & Built-In Appliances. Each Bedroom Has A Private Ensuite, And The Second Floor Offers A Convenient Laundry Room. The Primary Suite Is A Retreat With A Walk-Out Balcony, Walk-In Closet, And A Stunning 5-Piece Ensuite. Enjoy The Sunny Southwest-Facing Backyard. Property Is Virtually Staged. Tenant pays utilities. (id:61852)
Century 21 Best Sellers Ltd.
Ground Floor A - 1888 Wilson Avenue
Toronto, Ontario
Great Location for Professional Offices near 401/Weston Rd. Main level: Includes approx 1200 Sqft, Featuring Private Reception , 4 Offices ( Individual Office space is also available) with Kitchen and washroom with Lots of Natural Light. Ideal For Law Offices, Tech Firms , Accountants, Consultants, Designers, Architects, Real Estate Brokerage and any Traditional office users. Solid 2 Story Building, totally Upgraded. Ample parking available, high visibility of office and a lot of exposure. Easy Access to Hwy# 401, 400, 409, 427. (id:61852)
Royal LePage Terrequity Realty
28 Avonmore Trail
Vaughan, Ontario
Luxurious Andrin Built Townhouse(Approx. 2,000 Sq Ft)In Sought-After Patterson Upper Thornhill! This Bright, Open-Concept Home Features 9' Smooth Ceilings On the Main Floor, And A Dream Eat-In Kitchen With Granite Countertops, Upgraded Cabinetry, Large Centre Island, And Stainless Steel Appliances. The Elegant Oak Staircase With Metal Balusters Leads To Three Spacious Bedrooms, Including a Large Primary With Walk-In Closet and Spa-Like Ensuite Featuring A Freestanding Tub. The Second And Third Bedrooms Are Equally Impressive, With Ample Closet Space And Large Windows For Natural Light. Convenient 2nd-Floor Laundry. Professionally Finished Basement With Pot Lights, Large Recreation Area, And Ample Storage. Direct Garage Access. Close To Top-Rated Schools(St. Theresa of Lisieux Catholic Hs & Herber H.Carnegie Ps), Parks, Transit, Shopping, And All Amenities. (id:61852)
Smart Sold Realty
17 Mcphillips Avenue
Markham, Ontario
Welcome to 17 McPhillips Ave - a spacious, bright, and thoughtfully designed family residence offering 3,276 sqft above grade, surrounded by a tranquil ravine in one of Markham's most desirable locations. Perfectly situated on a quiet, family-friendly street, this home combines comfort, elegance, and nature at your doorstep.The main floor features an open-concept layout that flows seamlessly from the living room to the dining room, both enhanced with crown moulding, large picture windows, and abundant natural light. The oversized kitchen overlooks the ravine backyard and includes a generous breakfast area with a walkout to the yard. A cozy family room with a fireplace and a convenient main-floor office complete the level. Upstairs, you'll find four bright and spacious bedrooms, including a prime bedroom with a 5-piece ensuite. Located in the top-rated Roy H Crosby Public School and Markville Secondary School Districts. Close to parks and local amenities. (id:61852)
Century 21 Leading Edge Realty Inc.
2139 Adjala-Tecumseth Townline
New Tecumseth, Ontario
THE OUTDOOR FREEDOM YOU CRAVE WITH INDOOR SPACE THAT LETS YOU DREAM BIG! It's the kind of property that catches you off guard in the best way because it offers peaceful country living with a backyard so generous that you start imagining summer weekends the moment you see it. The 50 x 140 ft lot stretches out behind the home like your own private playground, giving you room to garden, host big family gatherings, or float in the above-ground pool surrounded by trees and open sky. Step inside and you'll find a home with real presence, offering 1,870 sq ft above grade and a layout that feels welcoming the moment you arrive. The kitchen is bright with stainless steel appliances, plenty of cabinetry, generous counter space, and a sunlit dining area that naturally becomes the place where everyone lingers a little longer. Just off the kitchen, the family room has an inviting, settle-in feel with large windows and a gas fireplace, and a separate living room adds a flexible spot for quiet evenings, formal meals, or anything else that suits your life. Five character-filled bedrooms give everyone their own corner of the home, and two full bathrooms make busy mornings easier. The layout offers excellent potential for multi-family living, giving you options as your needs evolve. Recent improvements, including updated air conditioning and septic upgrades, add welcome peace of mind. Although the setting feels wonderfully quiet, everything you need is still close at hand. Groceries, dining spots, coffee shops, sports fields, ice rinks, and Tottenham's popular Conservation Area with trails, a swim zone, disc golf, and picnic spots are all minutes away. Commuting is smooth, with Hwy 9 about 5 minutes from the door and Hwy 400 roughly 15 minutes, along with quick drives to Alliston, Orangeville, Bolton, Schomberg, and Caledon. This is the rare kind of home that gives you space, simplicity, and a slower pace without asking you to give up a single convenience. (id:61852)
RE/MAX Hallmark Peggy Hill Group Realty
673 Roberts Road
Innisfil, Ontario
A Rare Innisfil Beach Opportunity! Located just one house away from Innisfil Beach Park on the private residential side and surrounded by newly built custom homes, this charming 4-season cottage sits on the only lot on the street that spans from street to street an extra-deep 50 x 400 premium lot with two road frontages and dual access points. A true generational property, it offers immediate enjoyment and unmatched long-term potential.The cottage features 2 bedrooms, municipal water and sewer services, and year-round comfort ideal for weekend escapes, seasonal living, or full-time use. The real opportunity lies in the land and location. Whether you enjoy as is, build your dream custom home, or explore future severance/development potential, this property stands out as one of Innisfils most unique offerings.With its rare street-to-street footprint, unbeatable location just steps from the sand and water, and setting among high-value custom homes, this property delivers both lifestyle and legacy. Live, build, or hold opportunities like this simply don't come again. (id:61852)
RE/MAX Crosstown Realty Inc.
10 Sunrise Ridge Trail
Whitchurch-Stouffville, Ontario
This 2,827 sq. ft (per MPAC) 3-bedroom bungaloft in the gated Emerald Hills Golf Course Course community offers low-maintenance living with condo fees of $982.43/month, covering water, sewage, community snow removal and access to the clubhouse, pool, hot tub, sauna, tennis courts, exercise room, meeting room, party room with kitchen, and outdoor children's playground and MORE! The exterior features an appealing, landscaped front entry with decorative double glass doors, a transom window, and a brick-and-stone facade with stucco accents. It also includes an irrigation system, powder-coated steel fully fenced yard, a large raised deck, and a double car garage. Inside, the main floor boasts a spacious foyer and 11' ceilings. The formal living room features a bayed window wall, flooding the space with natural light. Hardwood floors, California-style shutters, and extended height interior doors enhance the main living areas. The dining room enjoys a large window, while the kitchen offers maple cabinetry, granite countertops, stainless steel appliances, including a new fridge (2024). The breakfast area has a garden door leading to the deck, and the family room includes a gas fireplace, pot lights, and a large window overlooking the yard. The spacious principal bedroom has hardwood flooring, a tray ceiling, large windows, two walk-in closets with custom organizers, a seating area, and access to the deck. The ensuite includes a soaker tub, shower, and heated floors. Additionally, there is a second bedroom, a 4-piece bathroom, and a main floor laundry room with direct garage access. Upstairs, a grand curved staircase leads to the loft bonus room overlooking the main floor. The third bedroom features a large window and closet, and a 4-piece bath completes the upper level. Other: Irrigation System (water incl in fees), Fridge, Dryer and AC 2024, Roof approx 5 years, Family Room and Principal Bedroom windows replaced, Furnace 2018. (id:61852)
RE/MAX All-Stars Realty Inc.
42 - 321 Blackthorn Street
Oshawa, Ontario
Lovely 3-bedroom townhouse in a highly sought-after, family-friendly East Oshawa neighbourhood. Meticulously maintained and featuring a bright, spacious living room and a recently updated kitchen with large windows offering abundant natural light. Convenient direct garage access into the home is ideal for families. The finished walkout basement provides additional living space, perfect for a home office, rec room, or play area. Enjoy a fully fenced backyard with garden and deck, great for outdoor entertaining. Residents of this well-managed complex have access to a playground and outdoor pool, enhancing the community's family-oriented appeal. Close to schools, parks, transit, and all amenities. (id:61852)
RE/MAX Realty Services Inc.
1101 - 60 St Clair Avenue W
Toronto, Ontario
Avenue & St.Clair West Facing Suite 2 Bed 2 Bath Split Plan Ss Appliances, Hardwood, Breakfast Bar, Locker & Outdoor Space W/Views Of The City. Functional Layout For Young Professionals & Families Starting Out Needing Space. Lots Of Natural Light Unobstructed Views In Every Room Including Kitchen. Great Location, Close To Hospitals, Downtown, & Walking Distance To Stores For Convenience. Well Managed Professional Building In A Safe Convenient Location. Locker Included. (id:61852)
Exp Realty
903 - 68 Canterbury Place
Toronto, Ontario
Discover this highly functional one-bedroom unit at 68 Canterbury Place. Enjoy abundant natural light in a sought-after south-facing exposure.The intelligent, open-concept layout maximizes space, seamlessly connecting the living area and kitchen. This unbeatable location puts youmere steps from Yonge Street's vibrant shopping, diverse dining, seamless transit options, and all daily conveniences. (id:61852)
Homelife Landmark Realty Inc.
Bsmt - 171 Christie Street
Toronto, Ontario
Welcome to this 1-Bedroom + Den basement apartment in the heart of Christie Pits! Offering a spacious open-concept layout with a comfortable living area and a full kitchen. The versatile den is perfect as a home office or guest space. Enjoy the convenience of a private entrance. Water, gas and hydro are included. Located in one of Toronto's most vibrant neighbourhoods steps to Christie Pits Park, Bloor St. shops and cafes, TTC subway, and all amenities. A fantastic opportunity to live in a prime location! (id:61852)
Royal LePage Terrequity Realty
4111 - 325 Yorkland Boulevard
Toronto, Ontario
Uptown Luxury Rental Building Living at its finest. New and Clean 1 Bedroom Unit. ***1 Month Free on Full 1 year lease, 3 months Free on Full 2 Years Lease!*** Pet Friendly Building with Pet Wash, Great News for Pet Owners! Parking Spaces and Lockers Available for Extra Rent through building. Great for people with a car, Motorcycle or Tenants with Multiple Vehicles! This High-end Building has Many Elevators to help with Peak Hour Traffic! 24 Hrs Security/Concierge for Safety and Convenience. Free Shuttle Bus Service to nearby TTC Subway Station Available for Tenants. Easy Access to Hwy 404 & 401, Walking distance to TTC public transit, Fairview Mall, Parks, Restaurants and Entertainment. Amazing amenities including a fitness center, yoga studio, pet wash, party/meeting rooms, sundeck, BBQs lounge, hobby room and more! It is Definitely Worth It to Take A Look! (id:61852)
Homelife Broadway Realty Inc.
2108 - 101 Erskine Avenue
Toronto, Ontario
You feel the warmth before you even find the light switch. The space seems to recognize you, offering a soft welcome that settles in your chest. High above the city, where light moves across glass towers like a slow-turning spotlight, this residence unfolds like a private gallery. Not loud. Not rushed. A statement without trying. Rich pigment and warm light ground the residence in quiet luxury. The deep green accent wall sets the tone, creating a calm, cinematic mood that carries throughout. Full-height cabinetry, integrated appliances & clean architectural lines define a home that feels chosen and confident. An excellent floor plan creates an obvious spot for a table, giving an easy flow for cooking, hosting and working. Soft southern light drifts through the sheer curtains from morning to evening. Plants thrive. A gallery-like stillness settles over the living area, the kind that takes your breath for a moment and makes the pulse of the city feel distant even when it is right at your doorstep. The bedroom continues this sense of ease with neutral walls, a physical door & a large window. Simple. Serene. A true retreat. The balcony adds its own quiet magic. Warm daylight from early until late. Morning coffee. Afternoon sun. A personal outdoor corner suspended above the neighbourhood. Deeply livable and quietly luxurious, this residence is for someone who wants their home to feel as curated and intentional as the life they are building. Built by Tridel, one of the most respected developers in the country, the building offers thoughtful refinement with a concierge and lobby that feel more boutique hotel than condo, along with a movie theatre, fitness centre and outdoor pool. Just off Yonge yet removed from its rush, you are steps from cafés, boutique shops, restaurants, daily essentials, parks, the Eglinton subway station and the future Crosstown LRT, creating a neighbourhood that is both connected and effortlessly calm. (id:61852)
Sage Real Estate Limited
4501 - 395 Bloor Street E
Toronto, Ontario
Location! Location! Luxury 1+1 Condo At The Rosedale On Bloor! Floor-To-Ceiling Windows, Unobstructed View, Just A 5-Minute Walk To Yorkville, Steps To The Subway, And Connected To The Canopy Hotel By Hilton. One Stop To Yonge And Bloor, 3 Mins Walking To Cabbagetown, Rosedale. The Building Is Surrounded By Restaurants, Cafes, Grocery Shopping, And Other Retail Shops Along Bloor Street. (id:61852)
Bay Street Group Inc.
52b Citation Drive
Toronto, Ontario
Welcome To This Stunning Custom-Built Mansion That Blends Timeless Elegance With Modern Luxury. Situated In The Prestigious Bayview Village, It Offers Over 5,000 Sq. Ft. Plus A Heated Walk-Up Basement. Crafted With Stone Elevation, Fine Marble, European Hardwood, Coffered Ceilings, And Layered Crown Moldings This Home Is A True Showpiece. A Dramatic 24-Ft Foyer With A Dome Skylight Sets The Tone. Enjoy 5 Spacious Bedrooms Upstairs, Plus One In The Basement. The Grand Primary Suite Features A Fireplace, Custom Walk-In Closet, And A Spa-Like 7-Piece Ensuite With Heated Floors. The Chefs Kitchen Is Outfitted With Top-Tier Sub-Zero, Wolf, And Miele Appliances. Additional Highlights Include A 3-Level Elevator, 2023-Built Pool With Waterfall, 3-Car Tandem Garage With EV Charger, 4 Fireplaces, And High Ceilings Throughout (Up To 24 Ft.). Smart Home Features Include A Built-In Sound System, Central Vacuum, Security Cameras, And Multiple Skylights. (id:61852)
Homelife/bayview Realty Inc.
309 - 188 Fairview Mall Drive
Toronto, Ontario
Welcome to sophisticated urban living in one of North York's most sought-after locations. This bright, stylish, and luxurious 2 Bedroom + Den suite is just steps from Fairview Mall, subway, banks, library, restaurants, Cineplex, and more, with easy access to supermarkets, schools, Seneca College, and Hwy 401/404. Boasting 9' ceilings, floor-to-ceiling windows, and premium laminate flooring throughout, this home offers both elegance and comfort. The modern kitchen features sleek cabinetry and quartz countertops. The versatile den can serve as a third bedroom or private office. Enjoy morning coffee or sunsets on the spacious balcony, perfect for relaxing or entertaining. Don't miss this exceptional opportunity to live in a prime North York location! (id:61852)
Homelife Landmark Realty Inc.
23 Greig Street
Brantford, Ontario
Step into luxury with this brand-new, never-lived-in 3-storey freehold townhome located in the sought-after Wyndfield Community of West Brant, offering stylish and functional living space. Designed with both comfort and versatility in mind, this home features three spacious bedrooms. The elegant primary retreat offers a private balcony and a beautifully finished ensuite. A second full bathroom for everyday convenience. The heart of the home is the open-concept kitchen, complete with chefs island, stainless steel appliances, and abundant cabinetry. Hardwood floors throughout the second level. Single car garage with direct backyard access, and ample storage. Located in a vibrant, family-friendly neighborhood within walking distance to parks, schools, and scenic trails, and just minutes from shopping centers, dining, and major highways-this home offers both convenience and lifestyle. (id:61852)
Trimaxx Realty Ltd.
147 - 2891 Rio Court
Mississauga, Ontario
Modern Stacked Condo Unit In One Of The Best School Zones In Mississauga. 2 Bedroom And 1.5 Wash Room Unit, With En-Suite Laundry And One Parking For Lease. Walk To Erin Mills Town-Center, John Fraser/Gonzaga High School, Community Center, Library, Bank, Loblaws, Restaurants, Rona And Minutes To 403/407 Hwy. Unit will be professionally cleaned after current tenant move out. (id:61852)
Right At Home Realty
213 - 25 Neighbourhood Lane
Toronto, Ontario
Experience modern urban living in this impressive 2-bedroom, 2-bathroom corner suite with 2 parking spaces at the highly desirable 25 Neighbourhood Lane. Designed with comfort and style in mind, this sun-filled unit boasts soaring 9-foot ceilings and a spacious open-concept layout. The sleek kitchen is a showstopper, featuring stainless steel appliances, stone countertops, and a chic tile back splash ideal for both daily use and entertaining. The generous primary bedroom offers a private 3-piece ensuite, while the second bedroom showcases stunning floor-to-ceiling windows. Stylish laminate flooring runs throughout, adding warmth and sophistication to the space. Step outside onto the 60 sq ft balcony, perfect for your morning coffee or winding down. Residents enjoy access to premium amenities including a state-of-the-art gym, modern party room, guest suites, and a beautifully landscaped BBQ terrace for summer gatherings. Conveniently located, you're steps from a pharmacy, medical offices, and everyday essentials, with TTC transit, shopping, dining, parks, and scenic trails just minutes away. (id:61852)
RE/MAX Professionals Inc.
3727 Althorpe Circle
Mississauga, Ontario
Brand New Luxury 2-Bedroom Basement Apartment High-End Finishes! Welcome to this stunning 2-bedroom basement apartment designed to feel like a luxury condo! Professionally finished with top-quality materials and modern upgrades, this home offers both style and comfort. Features Bright, open-concept layout with large windows and pot lights throughout. Great kitchen with brand new stainless steel appliances .Private separate entrance, Ensuite laundry for your convenience. 2 spacious bedrooms with ample closet space. Elegant bathroom with modern fixtures. Location Highlights Situated in a prestigious, family-friendly neighbourhood Right beside a beautiful park, Minutes to shopping centres, restaurants, and schools. Easy access to Highways 401, 403 & 407 . Ideal for a professional couple or small family looking for a comfortable and upscale living space. (id:61852)
RE/MAX Real Estate Centre Inc.
1606 - 1 Hurontario Street
Mississauga, Ontario
Enjoy stunning city views from this spacious nearly 950 sq ft unit, offering 1 bedroom plus a versatile den. This bright and modern unit features 9' ceilings, granite kitchen countertops, halogen track lighting, and sleek engineered wood flooring throughout. Residents enjoy access to exceptional building amenities, including a party room, rooftop patio, landscaped courtyard, fully equipped exercise room, and 24/7 concierge service. All located in the vibrant heart of downtown Port Credit, steps from shops, restaurants, and transit. (id:61852)
Royal LePage Real Estate Services Phinney Real Estate
3341 Lakeshore Road
Burlington, Ontario
Experience luxury living in this exquisite custom-built home in prestigious Roseland, offering over 5,000 sq. ft. of above-grade space with 5 spacious bedrooms and 6 beautifully appointed baths. Designed with refined craftsmanship throughout, the home features an impressive two-storey family room with soaring windows overlooking a private, landscaped backyard complete with an in-ground saltwater pool and multiple patio areas-an exceptional setting for relaxing or entertaining. The thoughtful layout includes a gourmet chef's kitchen, a private main-floor den, a separate family room, and a fully finished lower level providing additional living space. The oversized primary suite offers a spa-like ensuite and a private balcony, creating a serene retreat. Additional features include main-floor laundry, two gas fireplaces, custom millwork, in-ground sprinklers, and high-end finishes throughout. Situated in the highly coveted Roseland community, just moments from the lake and within the sought-after Nelson High School district, this remarkable home presents an exceptional lease opportunity in one of Burlington's most desirable neighbourhoods. (id:61852)
Royal LePage Real Estate Services Ltd.
2 - 873 Wilson Avenue
Toronto, Ontario
Welcome to 873 Wilson Ave - A Bright, Spacious, and Exceptionally Located Urban Home! Discover comfortable living in this well-maintained residence situated in one of Toronto's most convenient neighbourhoods. Perfect for commuters and city lovers alike, this property offers seamless access to TTC transit, major highways (401/400), Yorkdale Mall, grocery stores, restaurants, and everyday essentials. Inside, you'll find a thoughtfully designed layout with generous living space, abundant natural light, and a functional floor plan ideal for both relaxing and entertaining. The home provides modern comforts, practical storage, and inviting finishes throughout. Whether you're a young professional, downsizer, or small family, this space checks all the boxes for comfort and convenience. Step outside and enjoy unbeatable walkability. With transit at your doorstep, quick connections across the city, and top-tier shopping and dining minutes away, this address delivers true urban convenience. Nearby parks and community amenities complete the picture, offering a balanced lifestyle in a vibrant location. A fantastic opportunity to live in a well-connected, growing neighbourhood - don't miss your chance to call 873 Wilson Ave home! Locker included. (id:61852)
Century 21 Atria Realty Inc.
