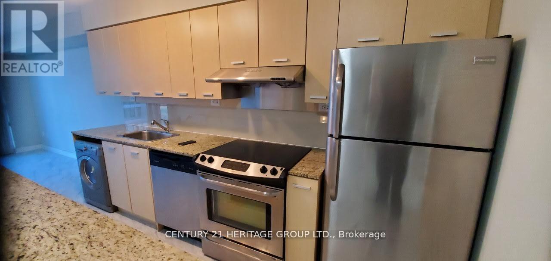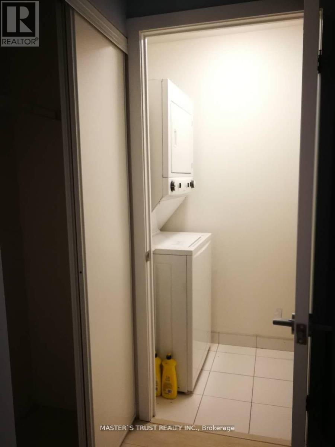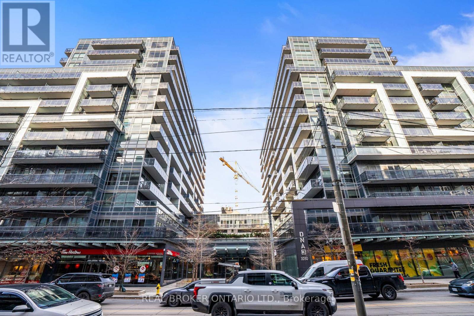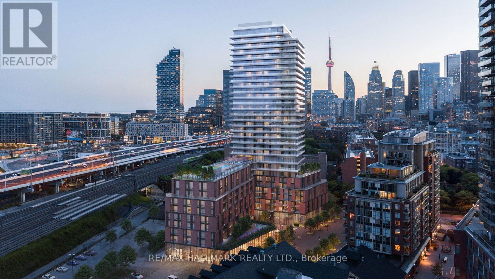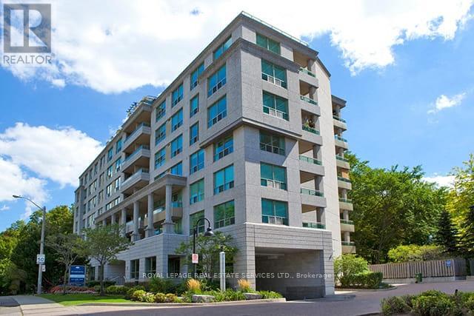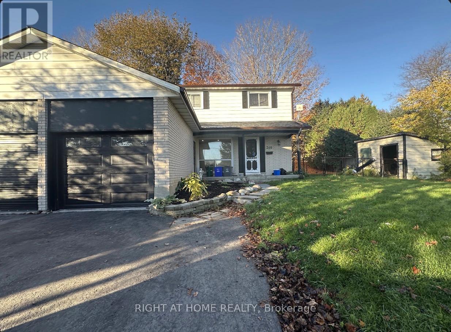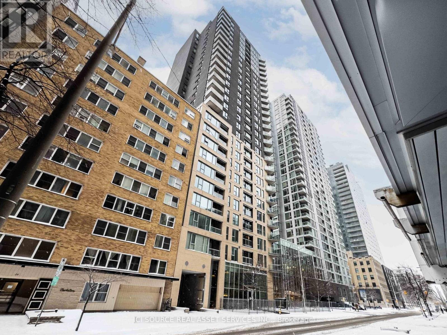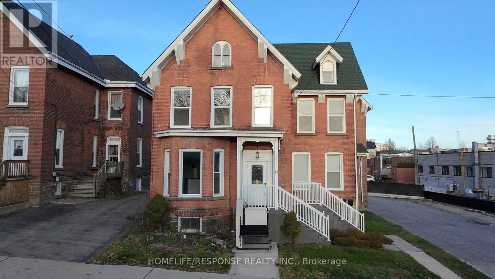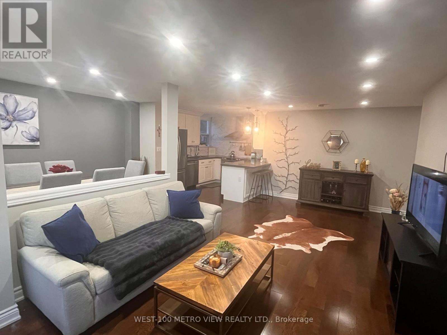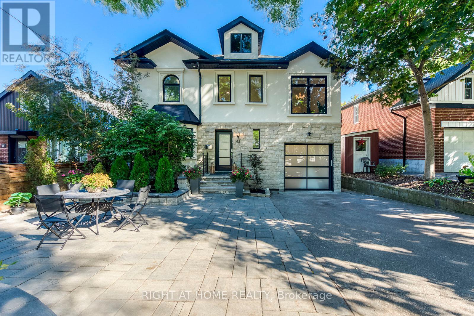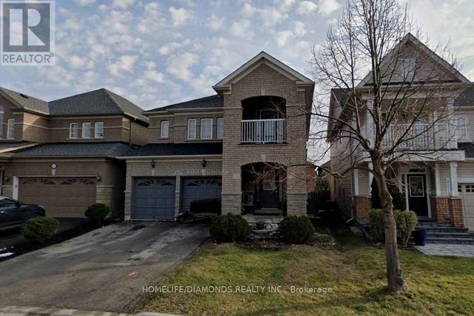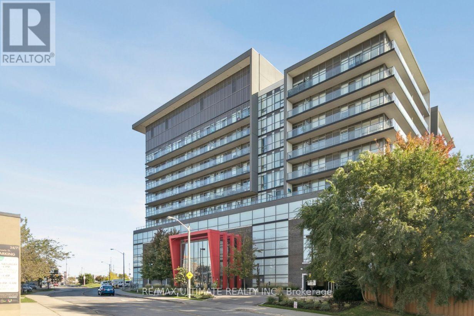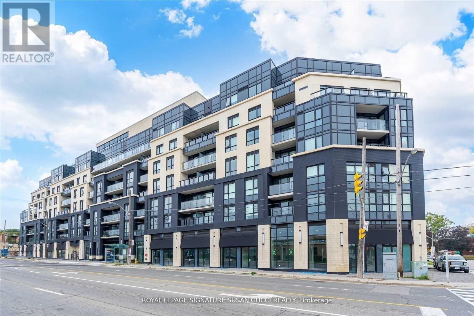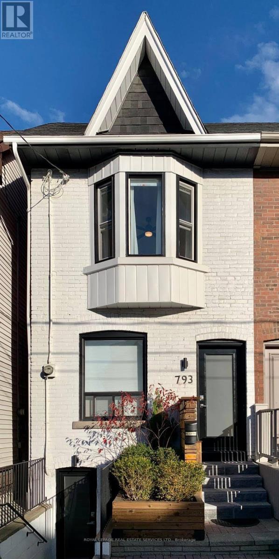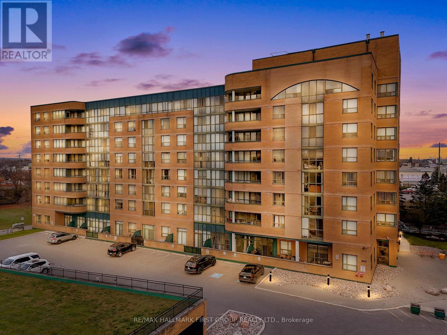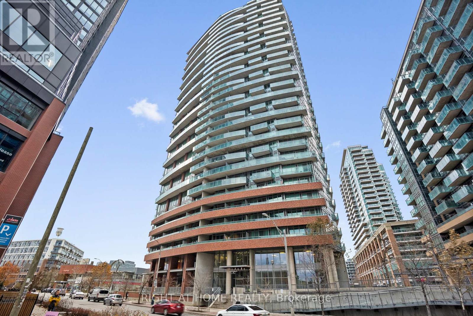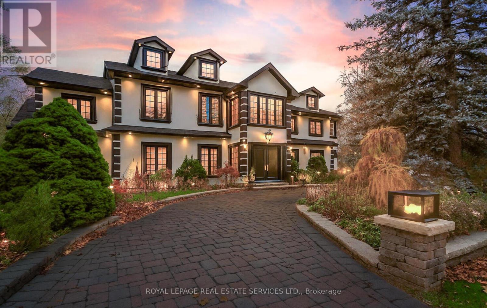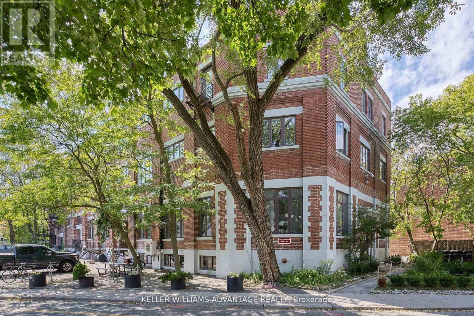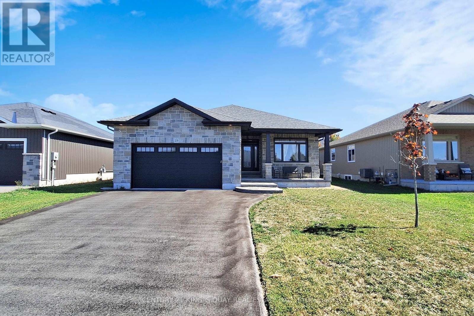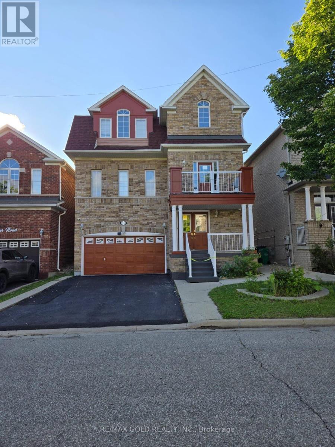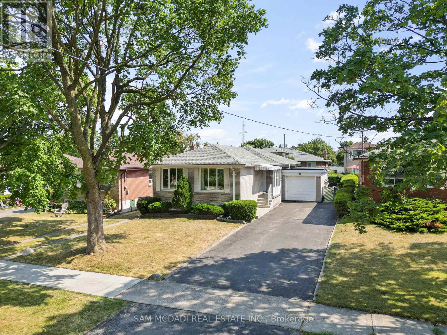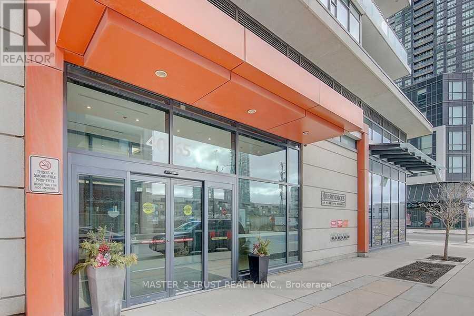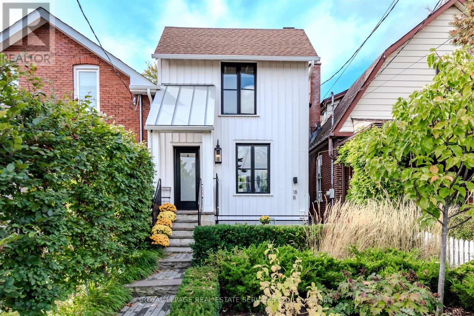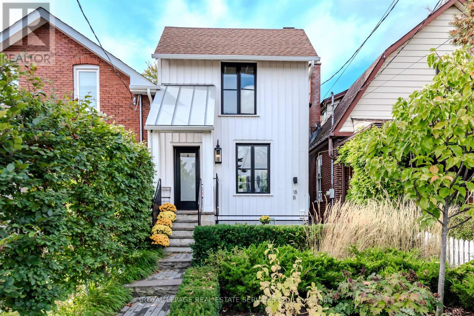515 - 19 Singer Court
Toronto, Ontario
Luxury Concord Park Place Condo! Elegant 1-Bedroom With 50 Sq Ft Balcony In Prime North York Location. Open Concept Living/Dining/Kitchen With Modern Finishes, Upgraded Appliances & New Flooring. Steps To TTC Subway, GO Station, Ikea, Canadian Tire & North York General. Easy Access To Hwy 401/404. Minutes To Fairview Mall & Bayview Village. First-Class Amenities: Gym,Sauna, Indoor Pool, Basketball Court, Theatre, Kids Playground, BBQ Area & More. Tenant Pays Hydro & Tenant Insurance. Don't Miss Out! (id:61852)
Century 21 Heritage Group Ltd.
2403 - 70 Forest Manor Road
Toronto, Ontario
South Facing, Lot Of Sunshine!!1 Bed + 1 Den (Can Be Used 2nd Bedroom). Large Balcony. Unobstructed View Of Cn Tower. Over 670 Sq.Ft. Of Living Space. Great Location: Direct Access To Don Mills Subway Station! Across From Fairview Mall! Hwy 404/401 Minutes Away. One Parking And One Locker Included. No Smoker Please. (id:61852)
Master's Trust Realty Inc.
427 - 1030 King Street W
Toronto, Ontario
Welcome to DNA3!!! Experience urban living in the heart of Torontos vibrant King St West.This sun-filled stylish condominium blends modern designs with everyday convenience. Ideal for city lovers and professionals alike. The rich modern kitchen boasts built in stainless steel appliances and a functional island for casual dining and or entertaining guests. Enjoy the added benefit of in suite laundry with brand new washer and dryer, and a generous size south facing private balcony. Located very conveniently with the streetcar at your front door and endless shops, dining, pubs and parks just steps away, this condo truly delivers the best of downtown living. This condo offers exceptional amenities, including 24 hour concierge and fully equipped gym, media room, games room, party room, roof top patio with BBQs' and plenty of Visitor parking. Perfect for anyone wanting to work, live, and play in Torontos' dynamic downtown core. This condo offers outstanding value and unbeatable lifestyle. (id:61852)
Real Broker Ontario Ltd.
529 - 35 Parliament Street
Toronto, Ontario
Welcome to The Goode, where contemporary design meets the charm of Toronto's iconic Distillery District. This brand-new, never-lived-in 2A+D suite offers 660 sq ft of exceptionally efficient living with 2 bedrooms, 2 bathrooms, and a versatile den-all framed by soaring 9-ft ceilings and east-facing views that fill the home with morning light. Thoughtfully planned, the layout is bright, airy, and remarkably functional, showcasing refined modern finishes throughout.Residents enjoy an impressive array of amenities, including 24/7 concierge, an outdoor pool with sun terrace, a state-of-the-art fitness centre, co-working and social lounges, party room, pet spa, and more.Step outside and immerse yourself in the very best of the Distillery: the famous Christmas Market and Winter Village, the Jellycat pop-up, Eataly, charming cafés, acclaimed dining, boutiques, galleries, and picturesque waterfront trails-all just moments from your door. With the TTC at the doorstep, quick connections to Union Station, and outstanding Walk (90), Transit (100), and Bike (100) Scores, this suite delivers a lifestyle that is festive, vibrant, and effortlessly connected. (id:61852)
RE/MAX Hallmark Realty Ltd.
606 - 17 Brookbanks Drive
Toronto, Ontario
Welcome to The Brookbanks, a mature, well established building. This beautifully maintained 2-bedroom suite is freshly painted and move-in ready! Thoughtfully designed home features hardwood floors throughout, a private balcony with walkouts from both the primary bedroom and the living room. The modern kitchen is a true highlight, complete with stone countertops, sleek white cabinetry, stainless steel appliances, and recessed pot lighting. The primary bedroom offers a large closet and a private 4-piece ensuite, while the second bedroom is perfect for a home office, guest room, or cozy reading nook. Ideally located near the DVP, Hwy 401, and major transit routes, you'll have easy access to everything the city has to offer - from upscale shopping and dining at Shops at Don Mills to scenic walking trails at Brookbanks and Don River Park. Parking available to rent. Tenant to pay hydro. (id:61852)
Royal LePage Real Estate Services Ltd.
340 Cavan Street
Port Hope, Ontario
Your Family's Next Chapter Starts Here Tucked into a peaceful Port Hope neighbourhood, this warm and welcoming 4-bedroom,2-bath semi-detached home is where family memories are made. Highlights: Bright, sun-filled main and upper levels with hardwood floors Updated staircase and modern bathrooms Finished basement with side entrance - ideal for a family room, play space, or private in-law suite Expansive private backyard perfect for BBQs, kids' play, or peaceful evenings under the stars Surrounded by nature - enjoy nearby trails, ravines, forests, and fishing spots. Close to schools, shops, parks, and transit, with quick access to Hwy 401 for an easy commute. This is more than a house - it's a place to grow, gather, and truly feel at home. Details: Location: Port Hope Lot Size: 64.74 x 119 ft Parking: Up to 5 vehicles Taxes: $4282.00 (2025) (id:61852)
Right At Home Realty
2206 - 40 Nepean Street
Ottawa, Ontario
22nd-floor Tribeca East condo with sweeping city views! 1-bed/1-bath, open concept, 9' ceilings, hardwood, quartz kitchen, SS appliances, walk-in closet, balcony & in-suite laundry. Outstanding amenities: pool, gym, rooftop terrace, guest suites. Walk to Parliament & LRT - exceptional urban living. Heated underground parking included *For Additional Property Details Click The Brochure Icon Below* (id:61852)
Ici Source Real Asset Services Inc.
11-13 - 13 Garden Street
Brockville, Ontario
Over $550K top to bottom, Renovated Multi-Unit Residential & Legal non conforming for Medical Clinic/Office & more. Too many to catalog-please ask for list. Possibilities for owner occupied, Live/Work & or income property in heart of downtown Brockville! ALL Amenities within short walk. Central Business District & St Lawrence just South within view. 2 separate HVAC's updated. Accessibility Lift & accessible 2pc bath on MF (Laid out to add walk-in shower/bath). MF can be used as residential, split into more units or continued use suitable for Medical Clinic/Office & Res. 2nd Storey is spacious/bright 3BR with Family Size Eat-in Kit & views of River. One BR could double as FR. 2nd Floor Apt on separate meters. 2nd level has secondary Exit/Entrance. Other uses possible for Prime downtown. Accessible MF has impressive professional medical clinic/office & bachelor apt. Many possible configurations. Waiting room with double reception desk & 5 more rooms that can be used for exam rooms, office or bedrooms depending on needs. Reception desk wired & functional & floating structure for easy removal should future use desire return back to LR. 3 baths on MF, incl accessible 2pc that can easily add walk-in shower or tub. Plumbing & Electrical can be easily relocated from unfinished basement below to allow for further changes easily. Rear Foyer could accommodate additional small office/desk. Stairwell to basement level from main, is enclosed, stairs removed & floor installed to allow use as large storage could be changed back to allow basement access, OR continue with present configuration with basement having separate outdoor access perfect for Landlord storage, workshop or tenant locker storage. Detached 2 car gar with own power. 3rd floor attic space, currently accessed from 2nd flr has large windows, easily be finished into more living space! Don't miss opportunity-must be seen! 100% bank financing available (o.a.c.).VTB First or Second Mortgage possible. (id:61852)
Homelife/response Realty Inc.
202 - 1415 Ghent Avenue
Burlington, Ontario
Stunning 1200 Sq Ft 2 Bedrooms 2 Bathrooms Located In Central Burlington! This Corner Unit Is Bright & Open With Hardwood Flooring, Fully upgraded top to bottom with Open concept living. Unit Features 2 Oversized Bedrooms, Large Living Space, Open Dining Room & Bright Open Kitchen with Bar. With Ample Amounts Of Cupboard/Counter Space, Updated Stainless Steel Appliances. Stunning Primary Bedrooms Features A Large Closet & 2 Pc Ensuite Bathroom With Linen Closet. Unit Includes In-Suite Laundry & Large Pantry/Storage Closet. Sliding Doors With Access To The Oversized 19X7 Balcony. All Utilities Included....Heat, Hydro, Water, Internet and Cable!. Building Amenities Include: Outdoor Pool, Gym, Library, Hobby & Party Room. Located Just Off Brant Street Keeps You In Walking Distance Of All Amenities Including Downtown Burlington, Go Station, Highways, Parks & Much More! No Pets Permitted In The Building. (id:61852)
West-100 Metro View Realty Ltd.
43 South Kingsway
Toronto, Ontario
Striking contemporary smart home on a rare 40-ft Swansea lot, offering nearly 2,500 sq ft of modern living. Features 5+2 bedrooms, 5 baths, a grand 17' foyer, and an open-concept main floor with custom finishes. Includes a main-floor powder, 2 ensuite bedrooms and a large rear bedroom with cathedral ceilings and balcony. Fully finished 2 bed basement in law suite w/fireplace and wine cellar. Private fenced yard with oversized deck, EV charging outlet and 17' swim spa. Steps to High Park, Humber trails, Bloor West Village, TTC, Lake and top rated schools. (id:61852)
Right At Home Realty
169 Cooke Crescent
Milton, Ontario
Welcome to this bright and spacious 4+1 bedroom detached gem, perfectly tucked away on a quiet, family-friendly crescent within another crescent - surrounded by amazing neighbors! Offering approximately 3,000 sq ft of total finished living space, this home provides plenty of room to live, work and play. Ideally located within walking distance to schools, parks, shopping, restaurants, and just minutes from major highways for easy commuting. A charming covered front porch welcomes you inside. The main floor features a separate formal living room, dining room and a cozy family room with gas fireplace - all with large bright windows and stylish hardwood flooring. The layout flows seamlessly, creating the perfect environment for everyday living and entertaining. Upstairs, the bright staircase leads to 4 generous bedrooms and 2 full bathrooms. The primary suite offers laminate flooring, walk-in closet and a 4-piece ensuite with separate shower, vanity and deep soaker tub. The additional bedrooms also feature laminate floors and ample closet space, while the main 4-piece bath offers an oversized vanity with tub/shower combo. Need more space? The finished basement / in-law suite with separate side entrance provides excellent versatility - complete with 5th bedroom, 3-piece bathroom, recreation room, second living space and kitchen. Perfect for extended family, home office, study area or potential rental opportunity. With a double car garage and driveway parking for 4 vehicles, this home checks all the boxes for comfort, convenience and value in one of Milton's most desirable locations. (id:61852)
Homelife/diamonds Realty Inc.
730 - 15 James Finlay Way
Toronto, Ontario
Welcome home to this stunning corner condo! With 2 bedrooms, 2 baths, a modern kitchen generous living space with an incredible view, and custom carpentry that elevates every space, this suite blends style and function beautifully. Includes parking, locker for added convenience, prime location close to transit, shopping, hospital and much more. perfect blend of comfort and urban living. (id:61852)
RE/MAX Ultimate Realty Inc.
203 - 1401 O'connor Drive
Toronto, Ontario
Welcome to this versatile 1+1 bedroom unit that has the den set up as a possible 2nd bedroom with its own ensuite washroom. Catch a stunning sunrise from the balcony each morning & enjoy bright morning and afternoon light that comes with south-eastern exposure. A modern and recently constructed building that is quiet, well managed, & offers high-tech features such as facial recognition entry & tons of digital control via the condo's app for amenity booking, opening of front & garage door, & much more at the press of a button. Plenty of new, quality amenities to enjoy with friends & family, including a party room with a pool table and foosball table, a beautiful rooftop deck/ garden with city skyline views & complimentary barbecues, along with a gym, concierge/security service, ample visitor parking, & more. Parking, locker space, & high-speed internet included along with heat and water utilities. (id:61852)
Royal LePage Signature Susan Gucci Realty
1 - 793 Pape Avenue
Toronto, Ontario
Located in the vibrant heart of Danforth Village on Pape, this newly renovated studio at 793 Pape Avenue features a bright, inviting interior. This main floor unit showcases brand-new flooring and a modern stainless steel rainfall shower panel, blending contemporary style with everyday comfort. Impeccably clean and self-contained, this studio is thoughtfully curated for comfort and convenience. Enjoy seamless access to TTC Pape Subway Station, buses, bike and car shares, as well as an array of amenities including shops, markets, grocery stores, restaurants, coffee shops, parks, gyms, banks, and libraries - all just steps away. Additional perks include storage lockers, free laundry facilities, and inclusive utilities such as Wi-Fi, central air conditioning, and forced air heating, ensuring a comfortable and hassle-free living experience. (id:61852)
Royal LePage Real Estate Services Ltd.
405 - 1665 Pickering Parkway
Pickering, Ontario
This Bright And Stylish 2 Bed+Den Suite Offers An Unbeatable Location In The Heart Of Pickering, Just Steps From Pickering Town Centre, Restaurants, Banks, Medical Centre, Library, Parks And Minutes To The Go Station And Hwy 401. Inside You'll Find A Spacious Open Concept Layout That Perfectly Combines Comfort And Functionality. The Living And Dining Areas Flow Seamlessly Together, Ideal For Both Everyday Living And Entertaining. The Renovated Kitchen Showcases Quartz Countertops, Extended Island, Stainless Steel Appliances, Soft Close Cabinetry And A Convenient Breakfast Bar. The Suite Includes Two Generous Bedrooms Plus A Sun Filled Den-Perfect For A Home Office Or Cozy Reading Nook. The Primary Bedroom Features Floor To Ceiling Windows And A Walk-In Closet. Additional Highlights Include Ensuite Laundry, One Parking Space And Locker. The Building Itself Has Seen Modern Upgrades, Including Refreshed Hallways And Doors And Recently Updated Elevators Adding To The Overall Appeal. Residents Of Emerald Point Enjoy Access To An Impressive List Of Amenities: Indoor Pool, Hot Tub, Sauna, Racquetball Court, Gym, And A Meeting Room, Providing Comfort And Convenience Right At Home. Stylish, Spacious, And Centrally Located This Condo Truly Checks All The Boxes! (id:61852)
RE/MAX Hallmark First Group Realty Ltd.
1912 - 150 East Liberty Street
Toronto, Ontario
Welcome to your elevated urban sanctuary in one of Liberty Village's most desirable residences. This sun-filled 1-bedroom condo offers sweeping northwest views and an intelligently designed layout with no wasted space. The open living/dining area flows seamlessly into a contemporary kitchen with stainless-steel appliances and stone countertops. The bedroom is bright and spacious, paired with a stylish 4-piece bath and private balcony where you can unwind and enjoy the city skyline. Residents enjoy exceptional amenities: 24-hour concierge, fully equipped gym, yoga & Pilates studio, sauna, party and games rooms, visitor parking, guest suites and a beautiful outdoor terrace with BBQs.Set in the heart of Liberty Village, this location delivers unmatched convenience - steps to transit, groceries, cafés, breweries, parks, and the city's trendiest dining and nightlife. Ideal for anyone seeking a turnkey condo in one of Toronto's most sought-after neighbourhoods. (id:61852)
Right At Home Realty
197 The Bridle Path
Toronto, Ontario
Prestigious Bridle Path - Fully Furnished Executive Rental Exceptional opportunity to lease a fully furnished luxury home in Toronto's most exclusive Bridle Path neighborhood. This impressive 5-bedroom, 9-washroom residence offers over 5,700 sq ft of above-grade living space on a premier corner lot, just steps from Edwards Gardens. Completely renovated and designed for upscale living, the home features a private, fully fenced backyard with in-ground pool, outdoor shower, and extensive patio space.A grand double-door entrance opens to a marble-floored foyer leading to elegant principal rooms, including a spacious living room with fireplace and an adjoining music room. The formal dining room offers bay windows with serene backyard views. The gourmet eat-in kitchen is equipped with high-end built-in appliances, stone countertops, center island, and custom-lit cabinetry. The family room features custom built-ins and a wood-burning fireplace.The main floor includes a large bedroom with walk-in closet and ensuite-ideal for guests, in-laws, or a nanny. The second floor offers four generous bedrooms, each with private ensuites and Jacuzzi tubs. The bright second-floor landing provides an ideal workspace and connects to a charming sunroom. A loft-style media room with two balconies and its own powder room adds exceptional additional living space.A three-car garage offers direct interior access to a generous mudroom. Hardwood floors, solid wood doors, and pot lights throughout add to the home's refined finishes. The finished basement includes a separate entrance, spacious rec room with fireplace, sauna, cedar closet, and wet bar. Exterior irrigation system and newly updated landscaping complete this exceptional rental offering.Move-in ready and fully furnished, this home provides luxury living in one of Toronto's most sought-after enclaves. (id:61852)
Royal LePage Real Estate Services Ltd.
L02 - 77 Florence Street
Toronto, Ontario
Big, bright and beautiful 725 square foot office space available for sub-lease in a gorgeous,century-old historic building on a serene tree-lined street in the trendy, vibrant Queen and Dufferin neighbourhood. Airy, light-filled brick and beam lower-level loft-style unit with a spacious, versatile work area and a private bathroom and kitchenette. This inspiring studio space is a perfect fit for photographers, videographers, stylists, designers, arts groups, and others to work in a fantastic building filled with creative entrepreneurs and cultural organizations. This is a 10 month sublease through September 2026. An extended term on the lease would need to be negotiated with the property owner. Studio is unfurnished. Rent is inclusive of all utilities (except internet and phone). A true must-see! (id:61852)
Keller Williams Advantage Realty
29 Gavin Crescent
Quinte West, Ontario
Discover this stunning home, just 6 years old and nestled in a desirable retirement community near Canada's largest Air Force base. Built by Diamond Homes, the Glasgow II model sits on a premium 59-feet wide lot, boasting over 2,900 sqft of luxurious living space, including a professionally finished basement. This home features smooth ceilings throughout, over $100K in upgrades, a soaring 9-foot ceiling on the main floor, upgraded kitchen cabinets, and a stylish all-stone finish with a walk-out deck. Enjoy the fully insulated garage with epoxy floors, a quartz kitchen countertop, central air conditioning, upgraded tray ceilings with decorative beams, and a beautiful tile and glass shower in the master bedroom, complete with pocket doors for added elegance. (id:61852)
Century 21 King's Quay Real Estate Inc.
18 Pathmaster Road
Brampton, Ontario
Absolutely stunning-upgraded show stopper 4+2 bed, 5 bath detached home located in very high demand Bram East area. Double door entry, 2 master bedroom, family-living-dining-breakfast area, modern island-backsplash-pantry & extra tall cabinets in kitchen, pot lights, hardwood throughout, w/o to balcony & deck, concrete backyard. Roof-2018, furnace-2019. Close to Hwy 427, 407, Transit, schools, community centre, library, extra potential income from basement apartment. (id:61852)
RE/MAX Gold Realty Inc.
70 Frost Street
Toronto, Ontario
Welcome to 70 Frost Street, a hard-to-find fully-bricked raised bungalow in the heart of Rexdale. This 3-bedroom, 2-bathroom home offers a spacious main level filled with large windows that flood the space with natural light, plus a finished basement complete with a second kitchen, living room, bar, and a large recreation room perfect for an in-law suite, entertaining, or extended family living. A convenient side entrance to the basement adds excellent potential for a rental unit. The large driveway and attached garage provide parking for up to 6 vehicles, a rare find in the area. Outside, enjoy your own private retreat: a fully fenced and very private backyard with an inground pool, ideal for summer gatherings and quiet relaxation. Nestled in a quiet, family-friendly neighborhood, this home is within walking distance to Frost Park and just minutes from Highways 401, 427, and 400, as well as schools, shopping, transit, and Etobicoke General Hospital. A perfect blend of comfort, convenience, and investment potential. (id:61852)
Sam Mcdadi Real Estate Inc.
2804 - 4065 Brickstone Mews
Mississauga, Ontario
Bright And Spacious Corner Unit With Wrap Around Windows Showing Off The Beautiful South-West Exposure From The 28th Floor. Enjoy The View From Your Private 95 Sqft Balcony. The Unit offers a brand new floor for two bedrooms, and New Painting Throughout the whole Unit, 9 Ft Ceilings, Granite Counter Top, Stainless Steel Appliances & Ensuite Laundry. Just updated new Vanities, Toilets and Mirrors in two Bathrooms. Most Functional Layout. (id:61852)
Master's Trust Realty Inc.
Main/second Floor - 18 Milton Street
Toronto, Ontario
THIS WILL KNOCK YOUR SOCKS OFF! Stunning and sensational fully renovated gem.... Absolutely perfect - bright and squeaky clean! Super sassy kitchen featuring quartz counters, centre island, stainless steel appliances, oodles of storage and walk out to private patio. Spacious bedrooms, sumptuous spa-like bathroom featuring heated floors (yes-even in the shower!) and private ensuite laundry. High speed Bell Fibe internet included. 7 minute walk to the GO station, TTC at the bottom of the street in a vibrant South Etobicoke neighbourhood. Brilliantly located - mere minutes to transit, local eateries, San Remo Bakery, waterfront trails and the lake...downtown-bound commuters are literally steps away! (id:61852)
Royal LePage Real Estate Services Ltd.
Lower Level - 18 Milton Street
Toronto, Ontario
THIS WILL KNOCK YOUR SOCKS OFF! Stunning and sensational fully renovated gem.... Absolutely perfect - bright and squeaky clean! Super sassy kitchen featuring quartz counters and stainless steel appliances. Sumptuous spa-like bathroom featuring heated floors (yes-even in the shower!) and private ensuite laundry. Hydro and internet included. 7 minute walk to the GO station, TTC at the bottom of the street in a vibrant South Etobicoke neighbourhood. Private patio at the front - prefect for sipping your morning coffee in the sun! Brilliantly located - mere minutes to transit, local eateries, San Remo Bakery, waterfront trails and the lake...downtown-bound commuters are literally steps away! (id:61852)
Royal LePage Real Estate Services Ltd.
