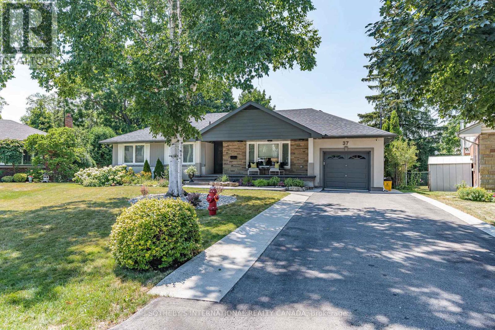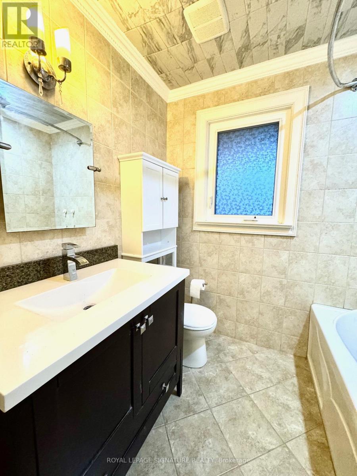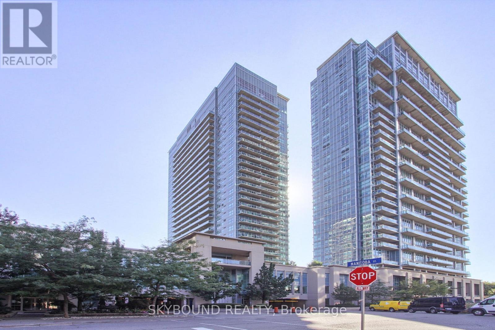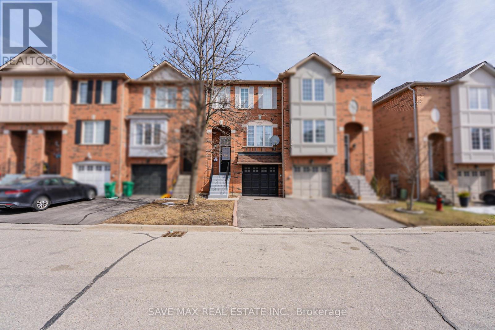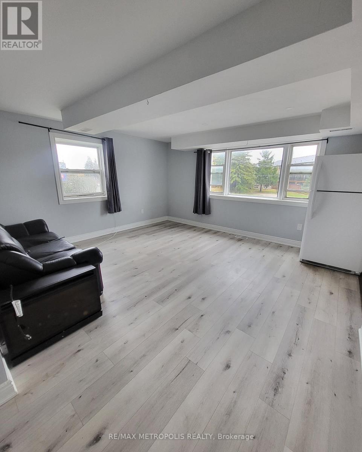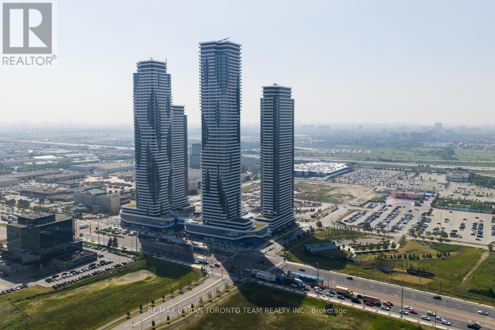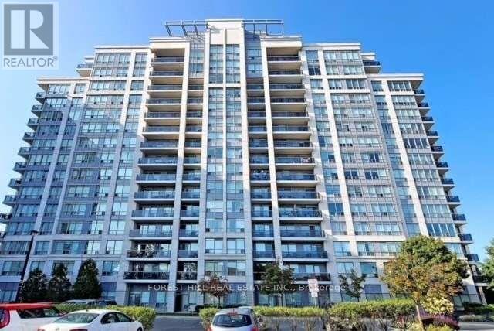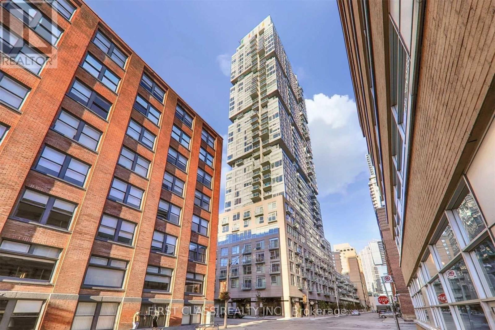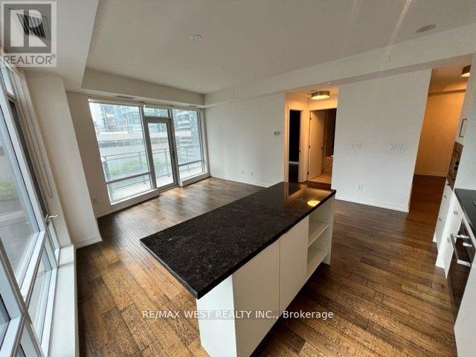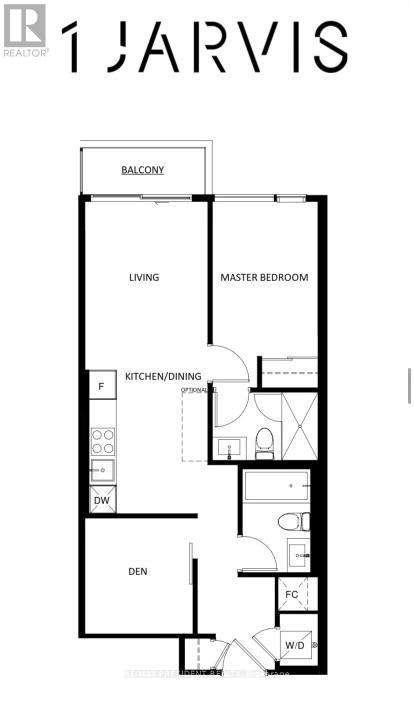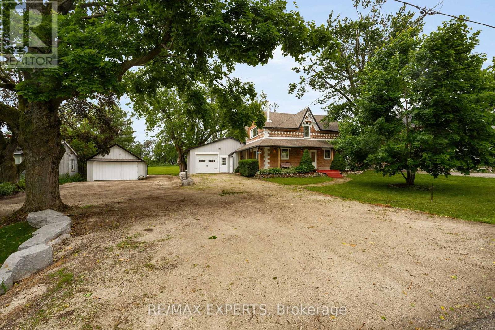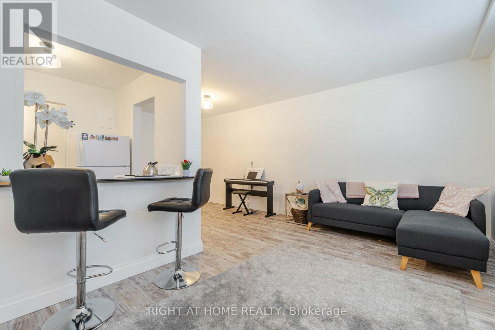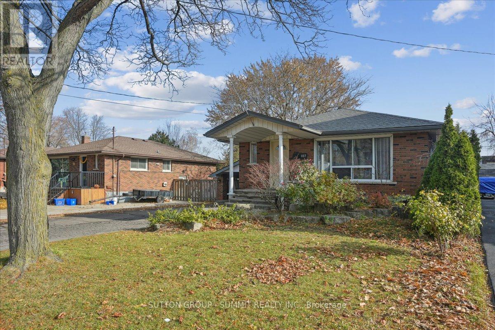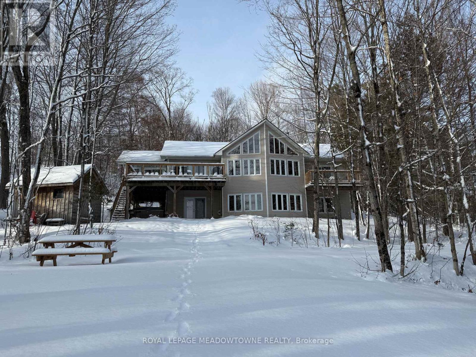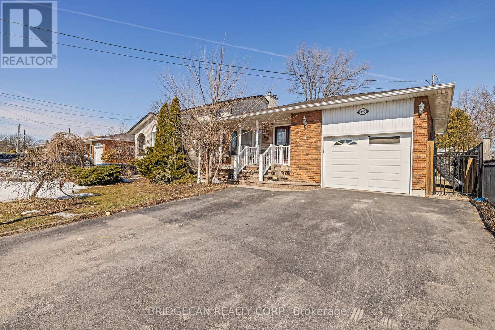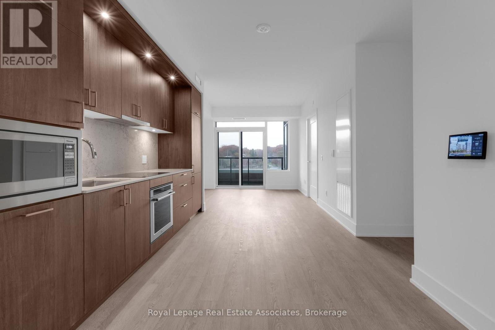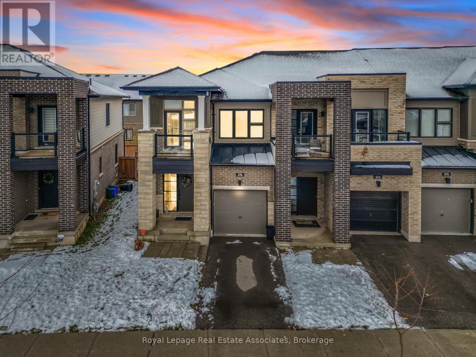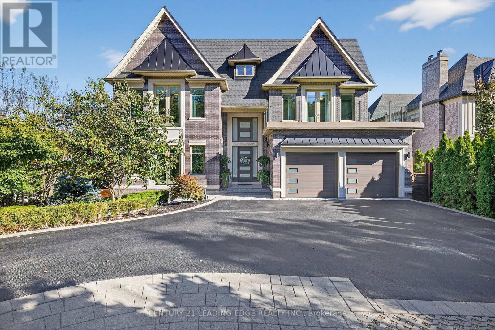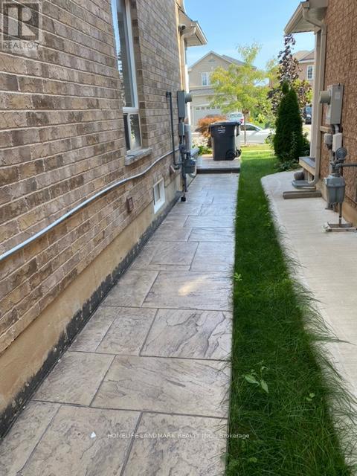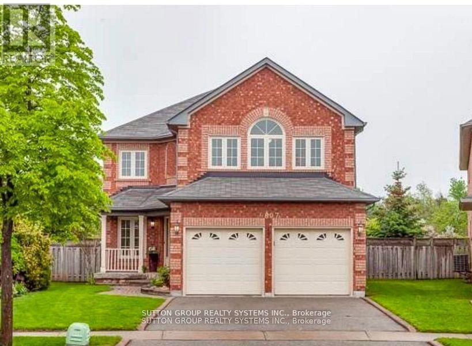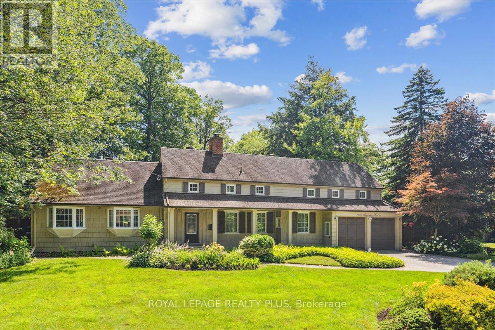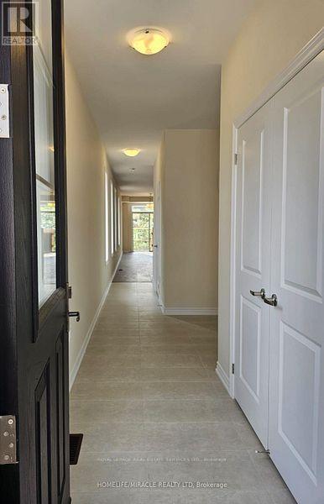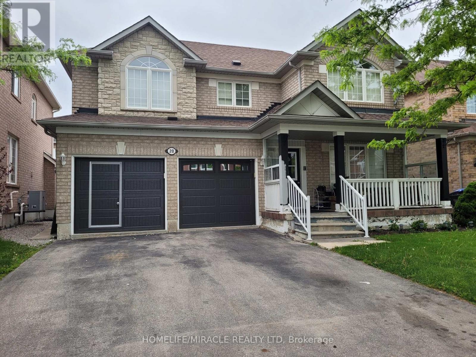Lower - 37 Donn Avenue
Hamilton, Ontario
Available January 1, 2026, this spacious 1-bedroom, 1,000 sq ft basement in-law suite is located in the heart of Old Stoney Creek, at the end of a quiet court in a mature and peaceful neighbourhood. The suite features a brand new, full-size kitchen with all new appliances, a large 3-piece bathroom, a generous laundry room, and plenty of storage with two large closets and additional storage areas. Bright and welcoming, the unit includes two oversized legal egress windows that allow for plenty of natural light. It also offers a private, separate entrance and front outdoor parking. Situated within walking distance to bus routes, schools, shopping plazas, parks, and more, this suite offers both comfort and accessibility in one of Stoney Creek's most charming areas. Landlord is willing to semi-furnish the unit upon request. (id:61852)
Sotheby's International Realty Canada
46 Burlingame Road
Toronto, Ontario
Incredible legal triplex on a massive corner lot - a true money-generating investment! Recently renovated and ready to go, this property offers three spacious self-contained units with shared laundry, large kitchens, and bright casement windows throughout. The partially above-ground basenent includes a rough-in for a 5th washroom, adding future potential. Enjoy a private treed setting, double car garage, ample parking, two sheds, and a large gazebo with concrete pad. Tons of room for an extension or additional unit. Ideal for investors seeking high income, appreciation potential, and a turnkey property in a prime, well-connected location. This one is simply too good to pass up! (id:61852)
Royal LePage Signature Realty
2723 - 165 Legion Road N
Toronto, Ontario
Beautiful 1 Bedroom Condo Apartment with open view.from the balcony. Available February 1, 2026. 9" Ceilings, Spacious, clean and bright..Engineered Hardwood Floors, Modern Kitchen With Stainless Steel Appliances, Beautiful Bathroom , Open Balcony With Lake Views. Steps Away From Waterfront. Close To Restaurants, Shops, Transit, Trail, Parks & More! Building Has 24 Hr Concierge, Indoor And Outdoor Pool, Gym, Party Room, Visitors Parking & More. One parking spot included. No locker. (id:61852)
Skybound Realty
65 - 2 Clay Brick Court
Brampton, Ontario
Looking for the perfect cozy space to call home? This beautifully furnished studio-style room features a private full bathroom & Closet. Walk-out Basement Backing on to True Ravine. Enjoy the comfort of your own separate entrance and access to a shared laundry area. This unique space comes complete with a small kitchenette, mini fridge and sink. Owners take great pride in their home and are seeking an AAA tenant who will appreciate and care for the space as their own Located in a quiet, family-friendly neighbourhood. Walking Distance to Walmart, Transit & all other amenities. (id:61852)
Save Max Real Estate Inc.
1 - 531 Essa Road
Barrie, Ontario
Bright and spacious 2-bedroom, 1-bathroom apartment available for lease in a desirable Barrie neighborhood near Essa Rd & Mapleton Ave! This well-maintained unit features a functional layout and 1 parking space for added convenience. Located close to parks, schools, shopping, and major transit routes with easy highway access. A great opportunity to lease a clean, modern unit in a family-friendly community! (id:61852)
RE/MAX Metropolis Realty
2110 - 8 Interchange Way
Vaughan, Ontario
Festival Tower C - Brand New Building (going through final construction stages) 541 sq feet - 1 Bedroom plus Den & 1 Full bathroom, Balcony - 543 sq ft Open concept kitchen living room, - ensuite laundry, stainless steel kitchen appliances included. Engineered hardwood floors, stone counter tops. 1 Locker Included (id:61852)
RE/MAX Urban Toronto Team Realty Inc.
1216 - 50 Disera Drive
Vaughan, Ontario
Bright and Spacious Two Bedroom + Den, Two Bathroom Unit In The Heart Of Thornhill. Open Concept Functional Layout. Granite Countertop. Large Balcony Overlooking South Exposure Full Of Natural Light!1 Parking and 1 Locker Included! Amenities: Pool, Gym, Jacuzzi, Sauna, Party & Game Room! Minutes To Promenade Mall, Public Transit, Shopping, Retail, Disera Village, Zoned For High Reputation Schools, Highway 7 & 407! (id:61852)
Forest Hill Real Estate Inc.
225 Essex Avenue E
Richmond Hill, Ontario
Exquisite 3-Bedroom Bungalow on a Prestigious 50 x 150 Lot. This high-efficiency home features newer windows, a brand-new furnace, heat pump, and air conditioning system, ensuring year-round comfort and energy savings. This stunning residence offers sophisticated design, unparalleled craftsmanship, and exceptional functionality, featuring a fully self-contained lower-level apartment with a private entrance perfect for extended family or generating rental income with complete privacy. Luxury Features: Three Sunlit Bedrooms with refined finishes and generous closet space Designer Bathrooms featuring premium fixtures and elegant tile work, Chefs Kitchen with contemporary cabinetry, high-end finishes, and sleek design Full Lower-Level Suite with a private entrance, complete with its own living area, kitchen, and bath Two Complete Sets of Brand-New Appliances (10 total)turnkey luxury for both levels Expansive Landscaped Lot (50 x 150) offering unmatched outdoor potential Ample Parking Space with a long private driveway Location:Nestled in a prestigious, family-friendly neighbourhood close to top-rated schools, fine dining, parks, and transit, this home strikes the perfect balance of serenity and convenience.This is a rare opportunity to own a fully renovated, income-generating property on an oversized lot. A true masterpiece ready for you to move in and enjoy. (id:61852)
Right At Home Realty
304 - 30 Nelson Street
Toronto, Ontario
Perfectly Located 1+1 Bedroom Condo On Highly Desired Nelson Street In The Heart Of Downtown's Entertainment And Financial District! She has a PERFECT WALK SCORE OF 100! Steps To Osgoode & St. Andrew Station! Spacious One Bedroom & Den With Rare & Functional Layout With Extra Large Terrace/Balcony (2.44 X 2.30M) Facing The Quiet, Private Courtyard. Well Maintained & Managed Building Featuring State Of The Art Amenity Floor With A Gym/Fitness Studio, Large Party/Games/Recreation Room, Rooftop Deck, Bbq, Etc. Steps To Hospitals (Toronto General & Mount Sinai), Shangri-La, Financial & Entertainment District, Steps To TTC Subway, King & Queen Streetcars. Walk To Retail Shops On Queen Street, Eaton Centre, Union Station & So Much More! (id:61852)
First Class Realty Inc.
1209 - 21 Widmer Street
Toronto, Ontario
The Cinema Tower Condominium. Bright & Spacious Beautiful Corner 'Coppola' Unit. Facing S/E. Designer Cabinetry, S/S Appliances, High Ceiling, Balcony. 10-15 Minute Walk To Everywhere, To Your City Playground Steps To The Art Gallery Of Ontario, Thompson Hotel, Four Seasons Centre And Rogers Centre, Roy Thomson Hall, The Royal Alex And The Tiff Bell Lightbox, Ivan Reitman's Restaurant, Montecito, Is Just Downstairs. (id:61852)
RE/MAX West Realty Inc.
1117 - 1 Jarvis Street
Hamilton, Ontario
Welcome to Modern 1 Bdrm + Den with 2 Washrooms. Very well designed for modern living. Walking Distance to All Amenities Like Restaurants, Bars, Cafes, Museums and Entertainment. Close to McMaster University, Hill field College, Mohawk College, Quick Access to Multiple Commuting Options: Go Station, Highway 403, QEW. (id:61852)
RE/MAX President Realty
598320 2nd Line W
Mulmur, Ontario
Step into the charm of yesteryear with all the comforts of today at this stunning century home in the heart of Honeywood. Sitting proudly on a picturesque 97 x 330 ft lot, this beautifully restored and thoughtfully upgraded residence offers the perfect blend of timeless character and modern luxury.Inside, youll fall in love with the magazine-worthy interior that effortlessly marries classic craftsmanship with sleek designer finishes. The chef-inspired kitchen is a true showstopper complete with stainless steel appliances, an oversized centre island, and a dream stove worthy of a professional. It's the perfect space for entertaining, cooking, or simply enjoying everyday life in style.Every room in this home has been curated with care, offering bright, spacious living areas that exude warmth and sophistication. From wide plank floors to custom lighting, the attention to detail is second to none.Outside, enjoy the wide-open space of your expansive lot, perfect for family fun, gardening, or quiet moments under the stars. The detached shop with a hoist adds incredible value for hobbyists, car enthusiasts, or those needing a versatile workspace.This is more than just a home its a lifestyle. A rare opportunity to own a piece of Ontario history, completely updated for todays modern living. Make your move to Honeywood where country charm meets contemporary comfort. All new electrical 200amp service + rough in for 60amp service to shop. In floor heat in all bathrooms, All new appliances including furnace, water heater and sump pit/pump with battery back up. New attic insulation blow in above garage and addition. All new windows and doors 2024. New roof house and shop 2024. All new plumbing fixtures plumbed with pex. Fibre optic rough in at curb. All LED pot lights, Engineered hardwood flooring throughout. Commercial soft close/open pocket doors. Solid wood doors and trim throughout. NEW SEPTIC and WELL PUMP INSTALLED NOV 2025 (id:61852)
RE/MAX Experts
103 - 57 Mericourt Road
Hamilton, Ontario
This spacious 2-bedroom condo is located in Old Dundas, within walking distance to McMaster University and close to bus routes for easy commuting. The area offers plenty of nearby amenities and trails, making it a convenient and comfortable place to live. Inside, you'll find a bright and well-laid-out unit with large windows that bring in plenty of natural light, along with generous storage throughout. The building is quiet and well-maintained, with on-site laundry available. Cats are permitted (no dogs). Rent Includes: Heat, Water, Building maintenance1 parking space A+ Tenants Responsible For: Hydro (approx. $40/month) Tenant insurance (id:61852)
Right At Home Realty
107 Deschene Avenue
Hamilton, Ontario
Extremely deceiving from the outside. With approximately 2,800 sq. ft. of total living space, there's room for everyone. This home offers 4 bedrooms, 3 bathrooms and a separate studio in-law suite. Step inside and prepare to be impressed-this beautifully updated bungalow offers far more than meets the eye. From the moment you enter, you're welcomed by a bright and spacious living room featuring gleaming hardwood floors, modern pot lighting, and an oversized picture window that fills the space with natural light. The stunning eat-in kitchen is designed for both style and function, showcasing abundant cabinetry, granite countertops, a built-in dining nook with bench seating, and stainless-steel appliances. The main level also offers two large bedrooms and an expansive spa-inspired bathroom complete with a freestanding tub and separate glass shower.Toward the back of the home, the floor plan opens into an airy dining area and a generous family room accented with hardwood flooring, pot lights, and a warm gas fireplace-an ideal setting for gatherings or quiet evenings in. This home provides exceptional versatility with two separate entrances to the lower level. A private side entrance leads to a self-contained in-law suite featuring its own kitchen, open living/bedroom layout with gas fireplace, and a 3-piece bathroom. The second staircase accesses two additional spacious bedrooms and another full 3-piece bath. Outside, enjoy a fully fenced backyard and ample parking with space for up to seven vehicles. Located in a quiet, family-friendly neighbourhood close to schools, parks, shopping, and major highways, this property offers both convenience and comfort. This is truly a home you must experience in person-its size, layout, and upgrades will surprise and delight you. Tenants would like to stay, if possible. (id:61852)
Sutton Group - Summit Realty Inc.
1658 Hospitality Road
Minden Hills, Ontario
Don't miss this opportunity to own your own slice of Paradise. Prime waterfront, Gorgeous Views. This inviting lakeside retreat offers 5 bedroom and 3 baths with uncompromised luxury minutes from the Village of Minden and 2 hours from the GTA in the amazing Haliburton Highlands. Experience year-round comfort while hosting family, friends, or extended stay guests with over 3400 sqft of turnkey living space. (everything included*)As you walk in the front door your entranced by the stunning views, vaulted ceilings, an abundance of windows, stone fireplace, gourmet kitchen, walkouts, from both levels to further remind you of lakeside living at its finest. This home was made for gathering and entertaining whether around the oversized granite island, the expansive dining room table or in front of the fireplace in family room, memories are sure to be made. Gourmet Kitchen boasts an abundance of cupboards, pantry, bar fridge, SS appliances and rich granite. A cozy Haliburton room is off the kitchen to cuddle in with a good book or a quiet conversation over a glass of wine. Easy Access to the large outdoor deck is available from family room, dining room or Haliburton room, all with amazing views of South Lake. Enjoy your morning coffee on the cozy private balcony off the master bedroom which also offers a walk-in closet and ensuite bath. Finishing this level is 2 additional spacious bedrooms and a main bathroom. Centre stairs take you to the "new" fully finished lower level we call the "Family & Friends Fun Zone" with spectacular views from the expansive windows boasting another 2 oversized bedrooms, bathroom, laundry, open concept games room with pool table and ping pong, family room and a walk out to your very private outdoor oasis. Inviting hot tub on a snowy winter Night? Firepit to enjoy year-round, and a dock ready for some boating, swimming, canoe or kayaking. Don't miss this Gem with year-round road access, close to town and EVERYTHING ISINCLUDED*! (id:61852)
Royal LePage Meadowtowne Realty
490 Queen Victoria Drive
Hamilton, Ontario
4+2 -bedroom raised ranch in a family-friendly neighbourhood on the east mountain. Well-maintained and cared for. Bright living/dining room features a large window and hardwood flooring. This eat-in kitchen has wooden cabinets, backsplash, and access to fenced backyard . Built-in garage with inside entry. Stunning Gardens. Easy access to Lincoln Alexander Parkway, schools, parks, shopping, and easy HSR access. (id:61852)
Bridgecan Realty Corp.
615 - 259 The Kingsway
Toronto, Ontario
Welcome to Edenbridge by Tridel, where sophisticated design meets modern comfort in the heart of The Kingsway. This bright and functional 1 bedroom + den, 1.5 bathroom suite offers 655 sq. ft. of thoughtfully designed living space with elegant finishes throughout. The contemporary kitchen features full-height wood-grain cabinetry, quartz countertops, integrated stainless-steel appliances, a built-in wall oven, sleek cooktop, under-cabinet lighting, and ample storage - combining everyday practicality with a refined aesthetic. The open living and dining area is enhanced by wide-plank flooring, clean modern lines, and expansive windows that fill the home with natural light. A seamless walk-out leads to the private balcony, offering views overlooking the surrounding tree-lined neighbourhood. The spacious bedroom features large windows, a generous closet, and easy access to the private ensuite, finished with polished porcelain tile, a modern vanity, and a deep tub/shower enclosure. The versatile den is ideal for a home office or quiet workspace. A convenient powder room off the main living area adds everyday flexibility, while the full-size stacked Whirlpool washer and dryer provide in-suite convenience. One parking space is included. Residents enjoy access to a premium collection of amenities including a fitness centre, indoor pool, sauna, yoga studio, rooftop terrace, party and dining rooms, and 24-hour concierge service. Ideally located steps from Humbertown Shopping Centre, transit, parks, and top-rated schools - with quick access to downtown Toronto and Pearson Airport - this suite offers upscale living in one of Etobicoke's most desirable communities. (id:61852)
Royal LePage Real Estate Associates
376 Wheat Boom Drive
Oakville, Ontario
Modern Freehold End Unit Townhome In 3 Bedroom House. Modern Design W/ Open Concept In Main Floor. Gourmet Kit W/Granite Counters & Large Eat In Kitchen. Spacious & Bright Living & Dining Area With Hardwood Floors Walking out to a fenced Backyard.Master Bedroom W/ Spa Like 5 Pc Ensuite, Complete With Soaker Tub & Stand Up Shower And W/I Closet. Professionally Finished Open Concept Basement. (id:61852)
Royal LePage Real Estate Associates
Unknown Address
,
Must See. Showcase home boasting nearly 8,000 sf of luxury living space. Classic exterior structure w traditional brick and stone finish. Modern interior w stunning foyer/entrance with soaring ceilings. Multiple skylights. Imported materials including marble, hardwoods, plaster molding and more. Extra high ceilings and oversized windows thru-out creating bright and spacious living space. Stunning custom kitchen w built-in professional grade appliances, centre island with seating, huge pantry, walk-thru to dining space. Two way fireplace feature distinguishes spacious living and dining areas. Family rm w built-in shelving, fireplace, overlooks pool and private yard. Ultra lavish primary suite w separate envious walk-in his and her closets and luxurious 7 piece bath w stand alone tub, separate glass shower/steam, heated flrs. Each bedroom w own ensuite and walk-in closet. Multiple double door Juliette balconies. Two laundry rm (2nd and bsmt) Elevator servicing all 3 levels. Radiant heated floors in several areas in the home including garage and driveway. The finished lower level is designed for entertainment and relaxation. Rec room with fantastic bar w seating, showcase climate control wine room, home gym, sep sauna. A nanny suite w ensuite and w/o adds flexibility. Distinctive indoor swim spa with glass walls providing open appearance overlooks outdoor cascade waterfall featured inground pool. Outdoor two tiered entertainment patio complete with BBQ grill station, covered seating overlooking pool and yard. This residence is fitted with Control 4 automation with many conveniences incl water purifier/softener system, electronic privacy gate for the ultimate in peace-of-mind. Fully landscaped, spacious double car garage and driveway can accommodate 10 cars. Ravine property backs onto James Garden and o/l river and golf course. 10 Min to Airport, 20 min to downtown. CN Tower view. Situated close to multiple private Golf Clubs, renowned Public/Private schools. (id:61852)
Century 21 Leading Edge Realty Inc.
Bsmnt - 3231 Cactus Gate
Mississauga, Ontario
Two-bedroom, one-bathroom basement apartment with a full kitchen and a SEPARATE entrance near Lisgar GO Station in Mississauga. Utilities included. One parking on the drive way. Close to all amenities, walking distance to transit and just minutes to Lisgar GO Station, Highway 401, schools, shopping malls including Costco. Ideal for a family or students or new immigrants. (id:61852)
Homelife Landmark Realty Inc.
6807 Gracefield Drive W
Mississauga, Ontario
Detached 4 bedrooms, Fully Renovated situated in a Well Established Neighborhood. Ravine pie shape lot, Backing in to Lisgar Brook Trails. Open concept, Livingroom , Dining and Kitchen completed with Quarts counter tops and Island. All new appliances, all new windows and new floors throughout. Brand new kitchen and breakfast area, overlooking the beautifully landscaped backyard, with New Deck and Swim Spa 17ft Hydro Pool that can be used all year round. Bright and spacious finished basement featuring 1 bedroom, entertainment room, full bath, gym room, office and ample storage space. Walking distance to Lisgar Middle School, minutes to Meadowvale Secondary School and Easy access to 401, 403 and 407, Meadowvale Town Centre Mall and Community Centre. (id:61852)
Sutton Group Realty Systems Inc.
1258 Ravine Drive
Mississauga, Ontario
Nestled in the prestigious White Oaks of Jalna enclave in Lorne Park, this marquis, stunning 5 bedroom New England style 2 storey jewel sits on a magnificent ravine lot with 100 ft of frontage and an impressive 327 ft depth. A rare suburban oasis, the property offers complete privacy surrounded by towering mature trees, making it feel like a secluded retreat just minutes from the city. The beautifully landscaped two tiered lot features an inground pool and multiple outdoor living areas, perfect for entertaining or relaxing in serene natural surroundings. Inside, this warm and timeless home offers generous principal rooms, an open concept kitchen/family Centre, large windows framing lush views, and a functional layout ideal for family living. Located within the highly sought-after Lorne Park school district, this property combines the best of luxury, nature, and top-tier education. Just steps to parks, lake and quick QEW access. This is a once in a lifetime opportunity to own in one of Mississauga's most coveted neighbourhoods. Live the dream in White Oaks of Jalna. (id:61852)
Royal LePage Realty Plus
2074 Coppenwood Common
Burlington, Ontario
Located in Tyandaga Heights, this bright, spacious , end unit executive townhouse is perfect for your next home. Streaming with natural light through large windows and 9 foot ceilings on each floor, this home feels open and airy. Featuring a modern, eat-in kitchen, three bedrooms and a loft, two full bathrooms on the second floor and amazing storage space. Master suite offers a walk-in closet and spa like ensuite bath. Backing onto greenspace with an extra deep yard. Minutes from amenities, including schools, parks, Costco, Ikea, Home depot and a short drive from the Highway. A must see! (id:61852)
Royal LePage Real Estate Services Ltd.
20 Bowsfield Drive
Brampton, Ontario
Nestled within the sought-after Vale of Castlemore Area in Brampton, this exceptional 4-bedroom residence stands as a testament to thoughtful design. The home greets you with an inviting open-concept layout. The family room with its lofty 9-ft ceiling, welcoming fireplace, polished hardwood floors, and an abundance of pot lights throughout main Floor. Combined living and dining area, the entire property has been recently painted. Enjoy the convenience of a private laundry. Huge Kitchen with SS appliances. Journey up the wooden staircase to unveil four generously sized bedrooms, seamlessly achieving a perfect blend of comfort and style. Close to Schools, Bus Route, Shopping Area, Library, Hospital and much more! Basement Rented Separately. Total of 3 Parking, 1 in Garage and 2 on Driveway. Tenant responsible for 70% of All Utilities (id:61852)
Homelife/miracle Realty Ltd
