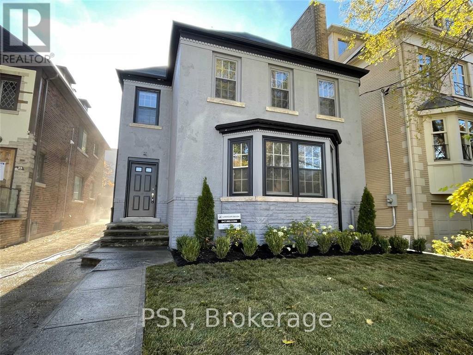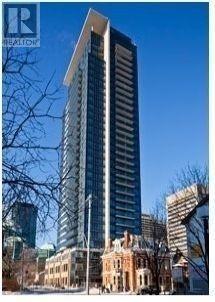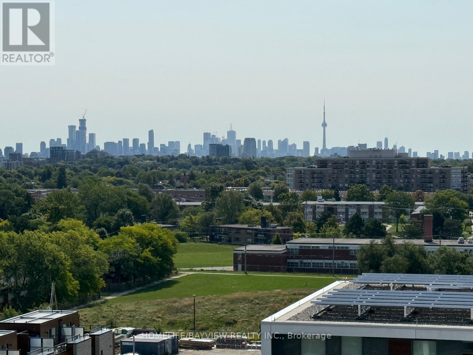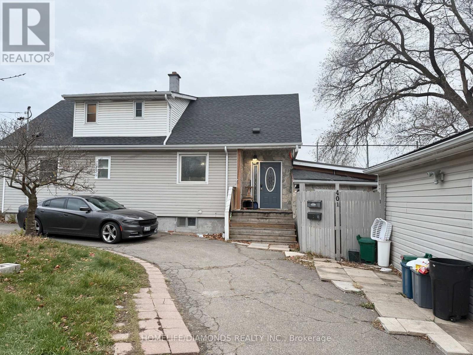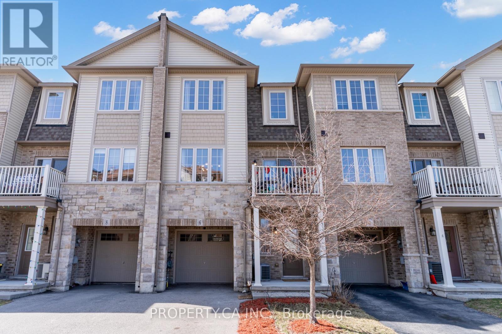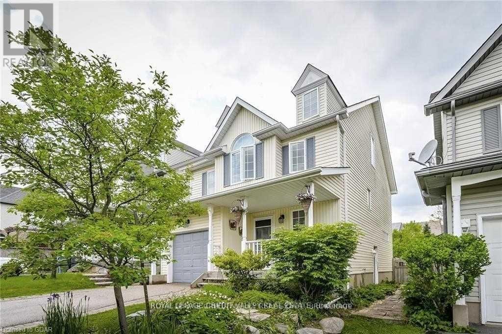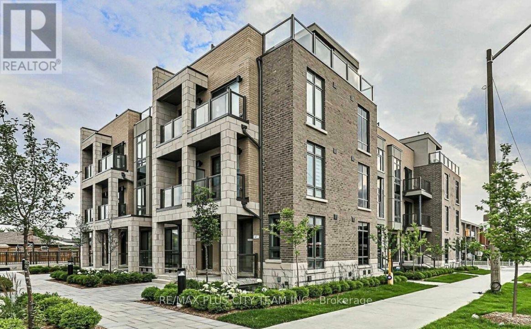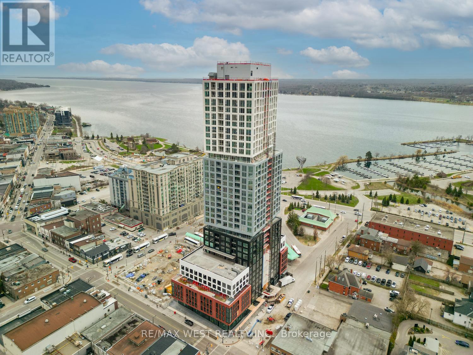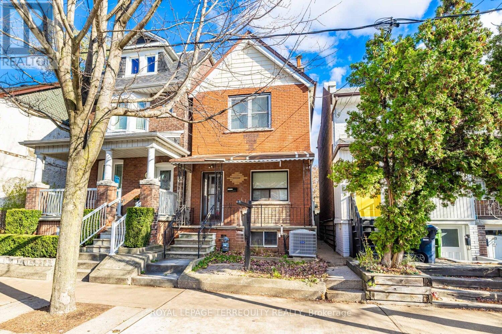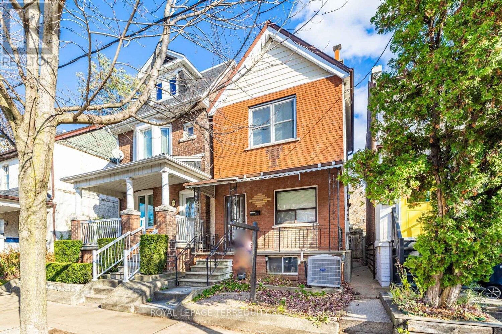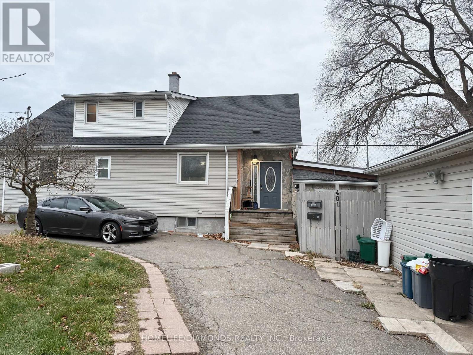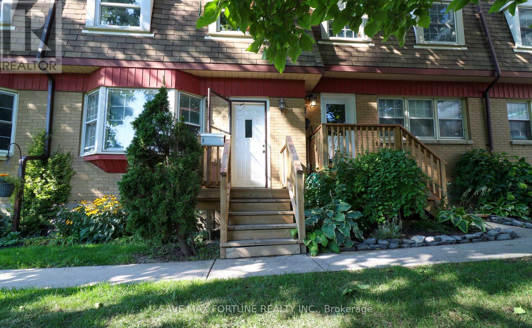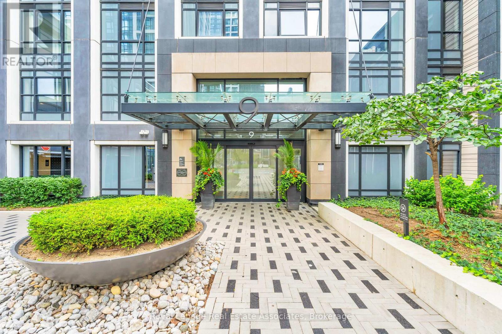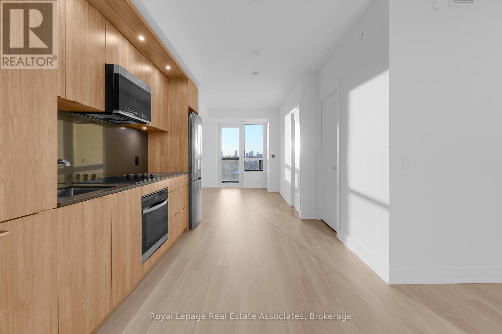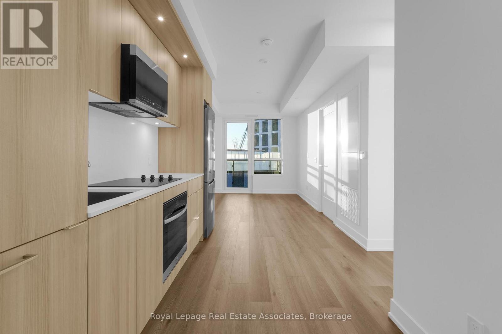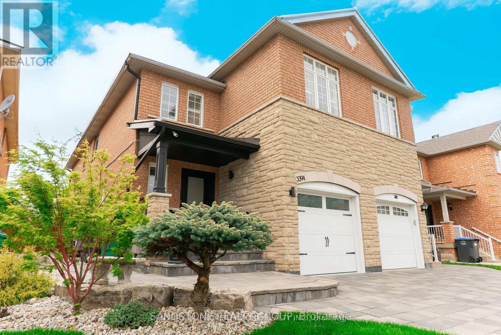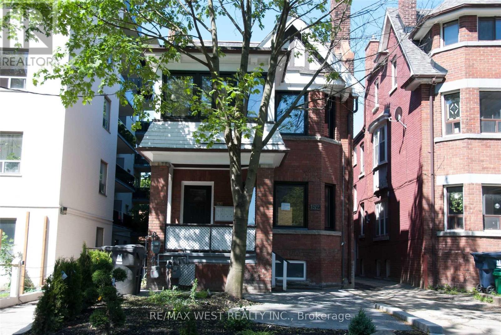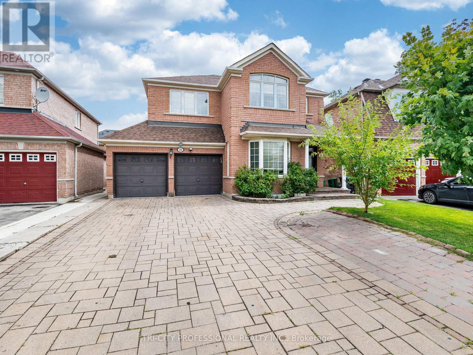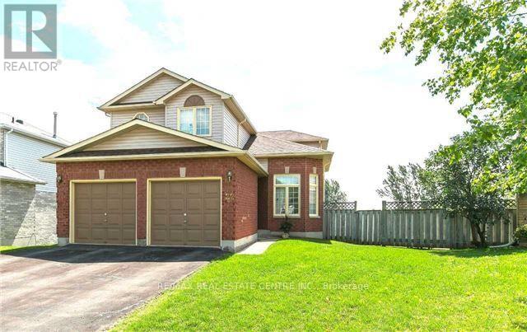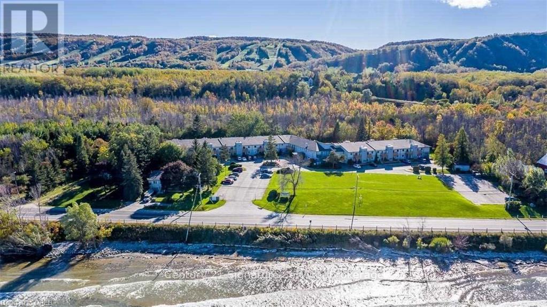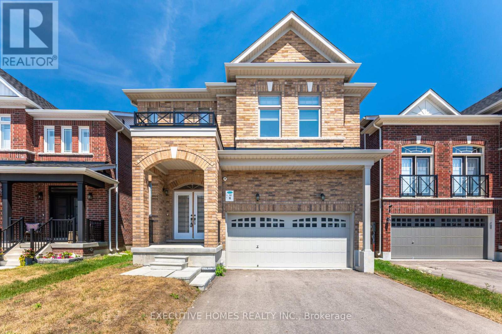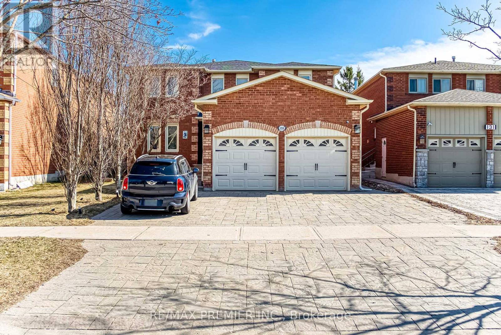405 - 60 Tannery Road
Toronto, Ontario
Welcome to Canary Block Condominiums, where contemporary design meets urban convenience. This spacious 2-bedroom + den, 2-bathroom unit offers a thoughtfully designed open-concept layout, perfect for modern living. Floor-to-ceiling windows flood the space with natural light, highlighting the sleek finishes throughout. The modern kitchen features built-in stainless steel appliances and a stylish backsplash, seamlessly flowing into the combined living and dining area. The primary bedroom boasts a 3-piece ensuite, while the second bedroom and versatile den provide ample space for guests or a home office. Residents enjoy access to premium amenities, including a fitness centre, party room, concierge service, and an outdoor terrace. Located just steps from the YMCA, waterfront, Distillery District, and Corktown Common Park, with easy access to the DVP and Gardiner Expressway, this home offers the perfect blend of lifestyle and location. Don't miss the opportunity to own a piece of one of Toronto's most desirable communities. (id:61852)
RE/MAX Plus City Team Inc.
RE/MAX Solutions Barros Group
25 Coulson Avenue
Toronto, Ontario
!!THINK PRESTIGIOUS!! FOREST HILL VILLAGE THIS FULLY UPDATED LUXURY 3 STOREY DETACHED MULTIPLEX (LEGAL 4 UNIT BUILDING - WITH PERMITS) LOCATED ON ONE OF THE MOST DESIRABLE STREETS IN FOREST HILL VILLAGE SOUTH PROVIDING EASY ACCESS TO RESTAURANTS, MARKETS, LCBO, SHORT WALK TO ST CLAIR SUBWAY HALF A BLOCK FROM The BISHOP STRACHAN SCHOOL AND FOUR BLOCKS AWAY From UPPER CANADA COLLEGE, THIS MAKES THIS LOCATION MOST DESIRABLE FOR MANY TENANTS LOOKING TO HAVE THEIR CHILDREN ATTEND A COUPLE OF THE BEST SCHOOLS IN THE CITY THE PERFECT LOCATION FOR AN INCOME PROPERTY ATTRACTING THE BEST AAA TENANTS.. GARDEN SUITE POSSIBLE ABOVE GARAGE AS PER NEIGHBOUR..LOOK AT THE UPSIDE OF THIS POTENTIAL ON THIS PROPERTY..WHILE STILL MAINTAINING SPACE FOR PARKING FOR YOUR TENANTS AT THE REAR OF THE BUILDING. (id:61852)
Psr
3009 - 28 Linden Street
Toronto, Ontario
Discover upscale living in Luxury 1-bedroom, 1-bath unit by award-winning Tridel, in a restored heritage building on Toronto's vibrant Bloor-Yonge corridor. Steps from Sherbourne Subway (2-min walk), Yonge & Bloor shops, Yorkville dining, and DVP. Enjoy open-concept elegance with 9-ft ceilings, hardwood floors, a modern kitchen (center island, granite counters, stainless appliances), spacious bedroom (large window, built-in closet), ensuite laundry, and private balcony with NE views. Amenities shine: 24-hr concierge, top gym/yoga studio, party room, theatre/billiards, guest suite, visitor parking. A rare blend of history and luxury-schedule your viewing today! (id:61852)
Real One Realty Inc.
1212 - 120 Varna Drive
Toronto, Ontario
3 year new building featuring a true luxury suite, 2 bedrooms, 2 full bathrooms, smooth ceilings, huge wrap around 150 sqft balcony with unobstructed sunrise city skyline and CN Tower panoramic views from a high floor of this luxury building located a few steps to Yorkdale subway. Split bedroom floor plan with ample closet space, ensuite laundry and stainless steel appliances. Kitchen has granite countertops and custom backsplash. Primary bedroom features his and hers closets and full ensuite bathroom. Building features 24 hrs security concierge, party room, exercise room, outdoor patio, visitor parking and more. One underground parking and one storage locker. steps to Yorkdale Mall and Subway. (id:61852)
Homelife/bayview Realty Inc.
Side - 401 Queenston Street
St. Catharines, Ontario
Private studio apartment available immediately in a central St. Catharines location. The unit includes a functional kitchen, separate laundry area, and an open living/sleeping space. Suitable for a single occupant. Studio upper unit-Available immediately, Private entrance One (1) parking space included. Close proximity to Downtown St. Catharines with access to public transit, restaurants, and shopping. Short distance to the Niagara Pen Centre. Convenient access to the QEW for commuting to Niagara Falls, Welland, Hamilton, and the GTA, Nearby parks, local amenities, and essential services. This unit provides an affordable and well-located option for tenants seeking convenience and privacy. (id:61852)
Homelife/diamonds Realty Inc.
6 - 11 Stockbridge Gardens
Hamilton, Ontario
Welcome to 11 Stockbridge Gardens A Well-Maintained Original Owner Home! This charming 3-level townhouse in the heart of Stoney Creek combines modern convenience with an unbeatable location. Thoughtfully designed for both comfort and style, this home is perfect for first-time buyers, families, or investors. The open-concept living area is ideal for entertaining, featuring a kitchen with black appliances, including a fridge, stove, and dishwasher. Enjoy the convenience of Ethernet wiring on every level and a balcony equipped with a gas BBQ hookup perfect for summer grilling. The third level houses a stacked washer and dryer, while the spacious master bedroom boasts a walk-in closet. Window coverings are included throughout for added privacy and comfort. This home is equipped with smart technology, including an Ecobee thermostat, WiFi-enabled garage door opener with keypad access, and central vacuum system. The kitchen is pre-wired for an over-the-range microwave installation. Visitor parking is available right in front of the house, making it easy for your guests to visit. Located just steps from scenic trails, Felkers Falls, splash pads, dog parks, a community pool, and a recreation center, this home offers easy highway access and proximity to several schools making it perfect for families and commuters alike. Don't miss this incredible opportunity to own a home in one of Stoney Creeks most desirable locations. (id:61852)
Property.ca Inc.
53 Carrington (Bsmt) Place
Guelph, Ontario
Legal 1 Bedroom Basement Unit With Private Entrance And Parking. Large Bedroom And Separate Living Area. South After Location With Guelph University Only 7 Mins Away! Brand New Built With Full Kitchen, Glass Shower, Separate Laundry, Large Windows (id:61852)
Royal LePage Credit Valley Real Estate
66 - 721 Lawrence Avenue W
Toronto, Ontario
This beautifully maintained 3-bedroom, 2-bathroom condo townhouse offers the perfect combination of comfort and convenience in the highly sought-after Allen and Lawrence area. Spread across two levels, the home features 9-foot smooth ceilings, a modern kitchen with granite countertops and stainless steel appliances, and spacious bedrooms filled with natural light. Step outside and enjoy the expansive rooftop terrace, ideal for entertaining or relaxing while taking in the city views. The unit also includes one parking space and a locker for added convenience. Perfectly located just minutes from Yorkdale Mall, Highway 401, the subway, shopping, and a variety of restaurants, this home provides easy access to everything you need. *Please note the photos are from the previous listing. (id:61852)
RE/MAX Plus City Team Inc.
1210 - 39 Mary Street
Barrie, Ontario
Experience the pinnacle of luxury lakeside living with this exceptional 2 bedroom, 2 bathroom suite in Barrie's coveted Debut Waterfront Residences, offering a perfect blend of modern style, everyday comfort, and unmatched convenience, all framed by unobstructed lake views perfect for those that enjoy living in a city while taking advantage of the natural views and long walks by the water. Inside you will find quality vinyl flooring throughout, complemented by contemporary tile finishes in both bathrooms and a modern sleek kitchen with a matching counter top table. Outside your door, resort style amenities await, including a stunning infinity plunge pool, fire pit, BBQ area, state of the art fitness center, professional boardroom, and beautifully designed indoor and outdoor dining spaces ideal for hosting. Located in the vibrant heart of downtown Barrie, you'll enjoy easy access to trendy bars, charming restaurants, boutique shops, sandy Lake Simcoe beaches, the marina, and the scenic 7 mile lakeside trail. This building is the first of many changes coming to the area. The GO Station, and public transit are just a short walk away, and the 400 highway a short drive making commuting effortless. (id:61852)
RE/MAX West Realty Inc.
Top Floor - 171 Christie Street
Toronto, Ontario
Welcome to this 1-Bedroom Top floor apartment in the heart of Christie Pits! Offering a spacious open-concept layout with a comfortable living area combined with the kitchen. Beautiful space with tons of nature light. Enjoy the convenience of a private entrance. Located in one of Toronto's most vibrant neighbourhoods-steps to Christie Pits Park, Bloor St. shops and cafés, TTC subway, and all amenities. A fantastic opportunity to live in a prime location! (id:61852)
Royal LePage Terrequity Realty
Main - 171 Christie Street
Toronto, Ontario
Welcome to this 1-Bedroom + Den main floor apartment in the heart of Christie Pits! Offering a spacious open-concept layout with a comfortable living area and a full kitchen. The versatile den is perfect as a home office. Enjoy the convenience of a private entrance. Located in one of Toronto's most vibrant neighbourhoods-steps to Christie Pits Park, Bloor St. shops and cafés, TTC subway, and all amenities. A fantastic opportunity to live in a prime location! (id:61852)
Royal LePage Terrequity Realty
Upper - 401 Queenston Street
St. Catharines, Ontario
1-Bedroom Upper Unit for Lease - 401 Queenston St., St. Catharines. Private 1-bedroom upper apartment available immediately in a central St. Catharines location. The unit offers a separate kitchen, private laundry, and a bright living space. Suitable for a single occupant or couple. One (1) parking space included. Close to the Niagara Pen Centre, offering retail, grocery, and services Short distance to Downtown St. Catharines with access to shops, restaurants, transit, and community amenities. Convenient access to the QEW for commuting. Nearby parks and essential neighborhood services. This unit provides a well-located and practical rental option in St. Catharines. (id:61852)
Homelife/diamonds Realty Inc.
9 - 116 Notch Hill Road
Kingston, Ontario
Exceptional opportunity to own spacious condo townhouse offering excellent rental potential. This property features a functional layout designed for comfortable living, with low-maintenance ownership. Ideally situated in a high-demand location, it is within close proximity to schools, shopping centers, parks, and public transit, making it highly attractive to both tenants and end users. A strong investment opportunity with consistent market appeal and a smart choice for both investors seeking steady income and buyers looking to build long-term value (id:61852)
Save Max Fortune Realty Inc.
2036 - 5 Mabelle Avenue
Toronto, Ontario
Welcome to Bloor Promenade by Tridel, a modern community offering refined living in the heart of Islington-City Centre West. This well-designed 2-bedroom, 2-bathroom suite spans 831 sq. ft. and features a functional layout with contemporary finishes and a bright, open-concept living space. The kitchen is equipped with full-height cabinetry, quartz countertops, integrated stainless steel appliances, and a clean modern aesthetic that flows seamlessly into the combined living and dining area. Wide-plank flooring and large windows enhance the natural brightness of the suite, while a walk-out from the living room leads to a private balcony. The primary bedroom includes a walk-in closet and a 3-piece ensuite with a sleek vanity and glass-enclosed shower. The second bedroom offers a full-height window and a generous closet, with convenient access to the main 4-piece bathroom. In-suite laundry is tucked away within a dedicated closet, and one parking space is included for added convenience. Residents enjoy access to an impressive selection of amenities including a fitness centre, indoor pool, concierge, party room, games room, and guest suites. Steps from Islington Station, parks, shopping, and local services, this suite offers comfortable and well-connected urban living in a desirable Etobicoke location. (id:61852)
Royal LePage Real Estate Associates
1008 - 60 Central Park Roadway
Toronto, Ontario
Welcome to Westerly 2 by Tridel, a modern condominium community offering thoughtfully designed living in the heart of Islington-City Centre West. This bright 1-bedroom plus den suite features 599 sq. ft. of well-planned interior space with clean contemporary finishes and an open-concept layout suited to comfortable everyday living. The kitchen is equipped with full-height cabinetry, integrated stainless steel appliances, quartz countertops, and under-cabinet lighting. It flows seamlessly into the combined living and dining area, where wide-plank flooring and large windows create a welcoming, light-filled atmosphere. A walk-out from the living room extends your living space outdoors onto a private balcony. The bedroom includes a full-height window and ample closet space, while the generous den provides the flexibility for a home office or additional work area. The modern 4-piece bathroom features contemporary tilework and a sleek vanity. In-suite laundry is tucked neatly into a dedicated closet, and the suite includes one parking space. Residents enjoy access to a fitness centre, party and meeting rooms, guest suites, and 24-hour concierge. Ideally located steps from Islington Station, parks, grocery stores, and community conveniences, this suite offers a comfortable blend of modern living and everyday practicality in a well-connected Etobicoke neighbourhood. (id:61852)
Royal LePage Real Estate Associates
611 - 60 Central Park Roadway
Toronto, Ontario
Welcome to Westerly 2 by Tridel, a contemporary community in the heart of Islington-City Centre West. This bright and efficiently designed 1-bedroom suite offers 509 sq. ft. of well-planned living space with clean finishes and a functional open-concept layout ideal for modern urban living. The kitchen features full-height cabinetry, quartz countertops, integrated stainless steel appliances, and under-cabinet lighting, flowing seamlessly into the combined living and dining area. Wide-plank flooring and large windows create a naturally bright interior, while a walk-out to the private balcony offers an inviting outdoor extension. The bedroom includes a full-height window and a generous closet, complemented by a stylish 4-piece bathroom with contemporary tilework and a sleek vanity. In-suite laundry is conveniently tucked away, and the suite includes both one parking space and one locker for added practicality. Residents benefit from amenities such as a fitness centre, party and meeting rooms, guest suites, and 24-hour concierge. With Islington Station, parks, grocery stores, and everyday conveniences just steps away, this suite delivers comfortable and well-connected living in a desirable Etobicoke location. (id:61852)
Royal LePage Real Estate Associates
Lower - 3394 Crimson King Circle
Mississauga, Ontario
Discover this amazing and spacious 1-bedroom basement apartment, conveniently located right at Lisgar Go Station for an easy commute. This bright and sunny living space features a newly built kitchen, a proper dining area with plenty of storage, and a separate laundry room. Enjoy the added benefit of a private entrance through the garage, making this a perfect blend of comfort and convenience! Utility split will be 70% and 30% (id:61852)
Century 21 Property Zone Realty Inc.
4 - 152 Dowling Avenue
Toronto, Ontario
A 1-Bedroom Basement Apt In The Heart Of Parkdale ** This Is Walkers Paradise With A Walk Score Of 83 Where Your Daily Errands Do Not Require A Car! Nearby Parks Include Masaryk Park, Beaty Boulevard Parkette And Melbourne Parkette. Walking Distance To T.T.C. And Near By Shops. All This While Enjoying An Upgraded Kitchen And The En-Suite Laundry** (id:61852)
RE/MAX West Realty Inc.
26 Tangleridge Boulevard
Brampton, Ontario
Welcome to this Stunning 4 Bedroom Home Located in the Family Friendly Sandringham-Wellington Neighborhood ! Features Double Door Entry, 9 Ft Ceiling on Main Floor, Kitchen W/ Upgraded Cabinets And Granite Counters, Stunning Hardwood Floors w/ Matching Stairs, Pot Lights, Crown Moulding & a Spacious Garden Shed. Includes a Spacious Loft on 2nd Floor! Finished Basement with Two Entrances, 2 Bedrooms, Study Rm, Kitchen & Full Washroom. Separate Side Entrance Built By The Builder. Basement Total Area 1155 Sq Ft (Mpac) Built On a Wide Lot With Beautiful Interlocking In The Front And Back Yard. Driveway Can Fit 5 cars very Easily In Addition To 2 Cars In The Garage. Potential Income Property. Short Walk To School, Park & Public Transit Bus Stop. Close To Plazas, Banks, & Hospital. Don't Miss Out On This Incredible Home! (id:61852)
Tri-City Professional Realty Inc.
725 - 4055 Parkside Village Drive
Mississauga, Ontario
Welcome to Block Nine South Tower, where modern city living meets comfort and convenience in the heart of Mississauga, City Centre. Step into a bright, airy space featuring 10-foot ceilings, floor-to-ceiling windows, and upgraded finishes throughout. The sleek kitchen is equipped with modern stainless-steel appliances, quartz counters, and ample cabinetry, flowing seamlessly into a spacious living and dining area ideal for entertaining. The den provides flexibility for a home office, dining nook, or nursery. Located steps from Square One Shopping Centre, Sheridan College, Celebration Square, transit terminals, restaurants, and parks. Easy access to HWY 403, 401, and QEW makes commuting effortless. (id:61852)
Realty One Group Flagship
22 Lawton Court
Orangeville, Ontario
Welcome to 22 Lawton Court B, a spacious 1-bedroom apartment, nestled on a quiet family-friendly cul-de-sac in Orangeville. This bright and inviting property features an open-concept living room with large windows, and a beautiful kitchen with a sliding glass door leading to your own private back yard. Conveniently located close to schools, parks, and shopping, this home is perfect for anyone seeking comfort and convenience. (id:61852)
RE/MAX Real Estate Centre Inc.
60 - 209472 Highway 26 W
Collingwood, Ontario
SEASONAL LEASE, COLLINGWOOD! Available for the ski season. This is a lovely 2-bed, 1 bath, upper unit - upgraded and decorated - 2 Queen beds + Pull-out sofa in family room. Open concept kitchen, dining, and family room with walk-outs to a fabulous deck overlooking Georgian Bay. Close to all trails, shopping, and downtown Collingwood. Minutes to Blue Mountain Village and all ski resorts. A must see! Utilities are not included in the rent - $2500 utility/damage/cleaning deposit required and to be reconciled at the end of the lease. Tenant to supply own linens/towels and have tenant liability insurance. Tenant MUST provide a permanent residence address other than the subject property. No smoking or vaping of any substance allowed inside the condo. No pets allowed for renters as per the Condominium regulations.Use of the fireplace is Strictly Prohibited! (id:61852)
Century 21 Signature Service
6 Mac Campbell Way
Bradford West Gwillimbury, Ontario
Welcome to 6 Mac Campbell Way! This stunning and sophisticated home features 4 bedrooms and 4 bathrooms, along with a family rooms. Basement has a Separate entrance by builder. The spacious main floor boasts large windows and hardwood flooring, creating a bright and inviting atmosphere. The upgraded kitchen, complete with granite countertops, overlooks a huge backyard, perfect for entertaining or relaxing. Experience comfort and elegance in this charming residence! (id:61852)
Executive Homes Realty Inc.
Bsmt - 133 Bernard Avenue
Richmond Hill, Ontario
***One Free Month If Rented Within First 30 Days*** Welcome To This Stunning, Fully Furnished, And Recently Renovated Basement Apartment, A Perfect Blend Of Modern Comfort And Style. Step Inside To Discover Two Spacious Bedrooms Featuring Rich Hardwood Floors, Sleek Mirror Closets, And Large Windows That Fill The Space With Natural Light. The Gourmet Kitchen Is Designed To Impress, Showcasing Elegant Porcelain Floors, Stainless Steel Appliances, Luxurious Quartz Countertops, And Ample Cabinet Space For All Your Culinary Needs. The Open-Concept Living Area Offers The Perfect Spot To Relax Or Entertain, Complete With Matching Porcelain Floors, Recessed Pot Lights, And A Wall-Mounted Flat-Screen TV. This Thoughtfully Designed Unit Also Includes A Private Washer And Dryer For Your Convenience. Ideally Located Close To Shops, Highway 404, And Top-Rated Schools, This Apartment Offers A Seamless Blend Of Tranquillity And Urban Accessibility. Don't Miss Your Chance To Live In This Beautiful Space-Book Your Viewing Today And Make It Your New Home! (id:61852)
RE/MAX Premier Inc.

