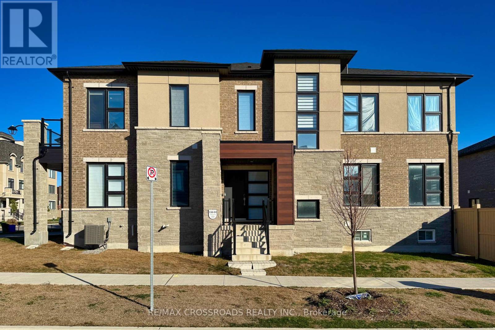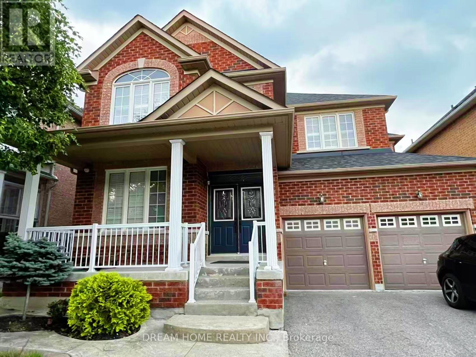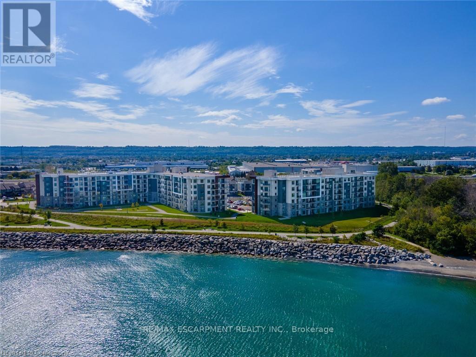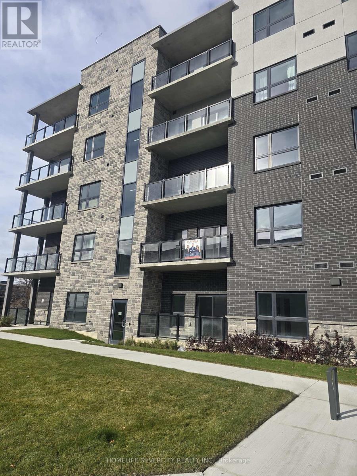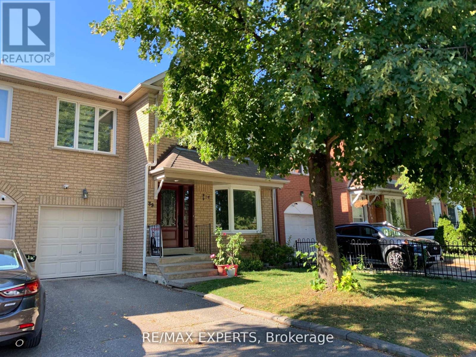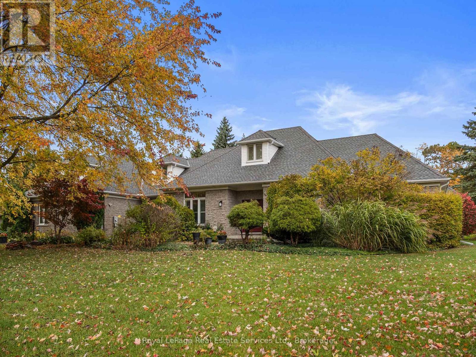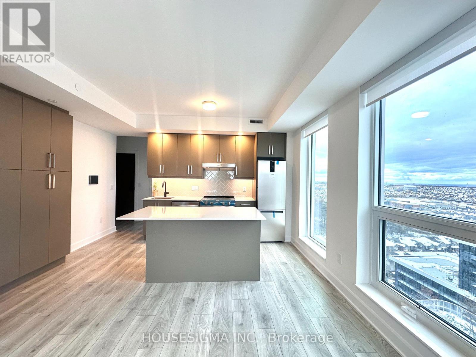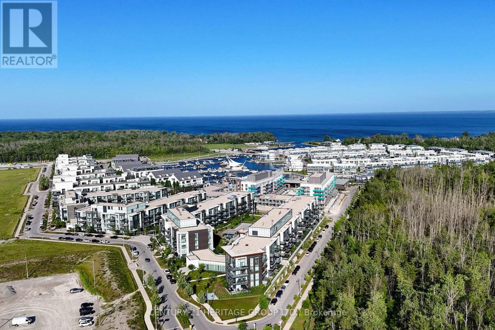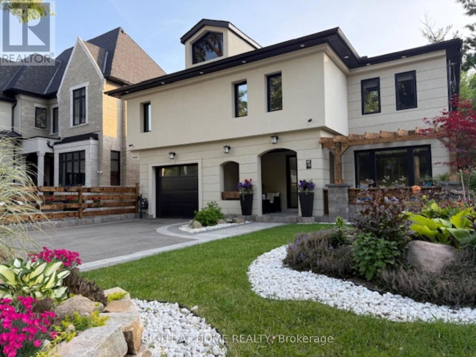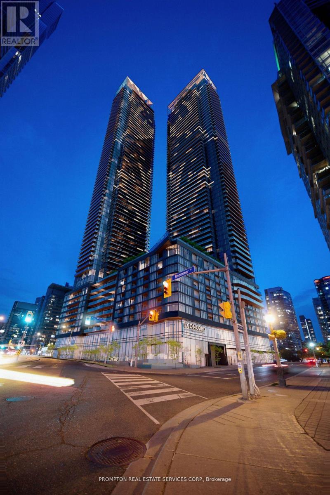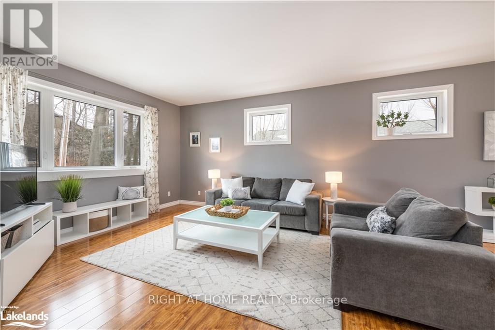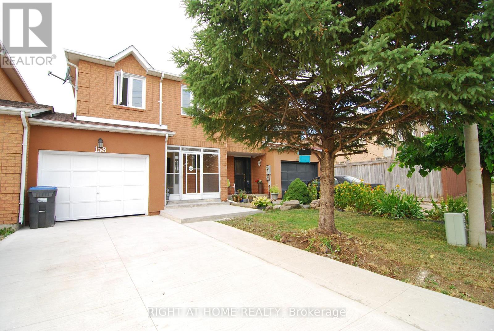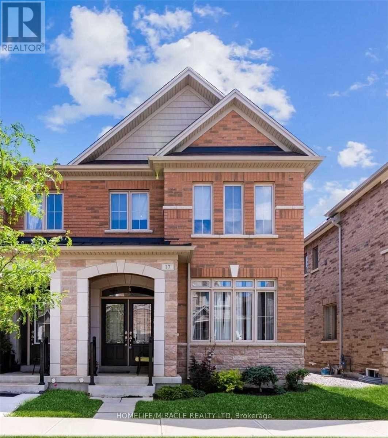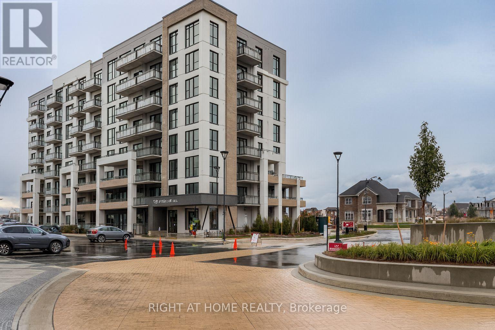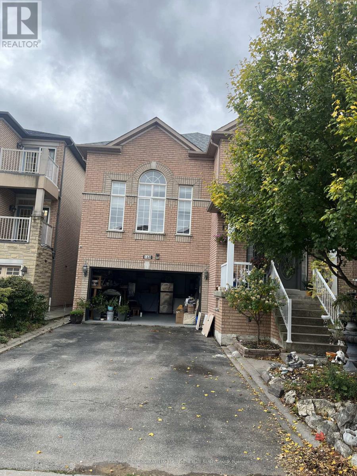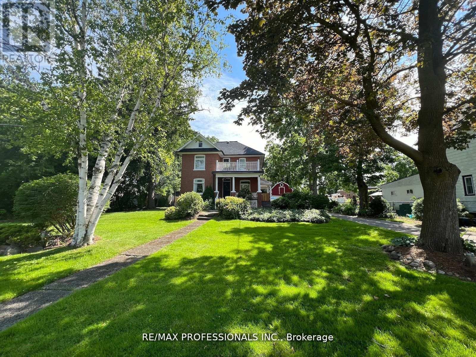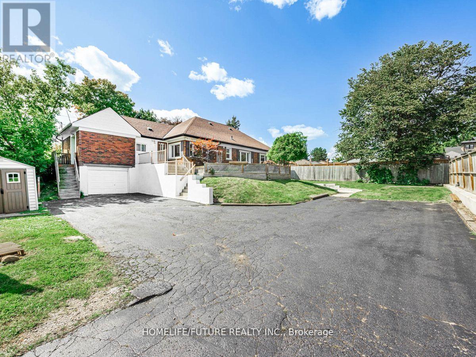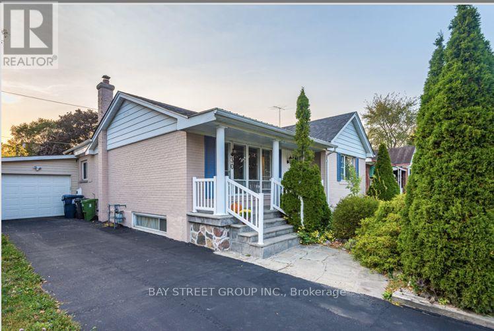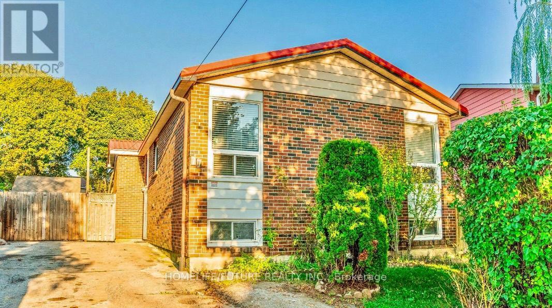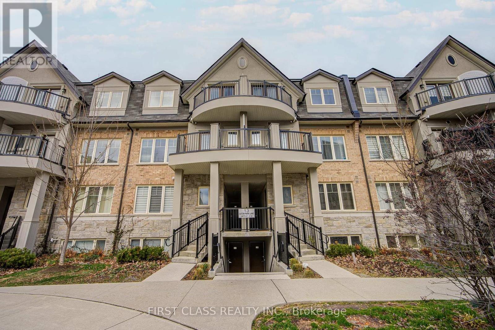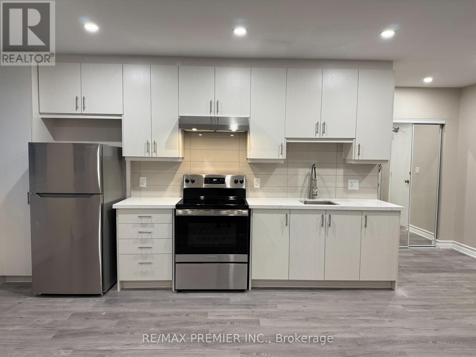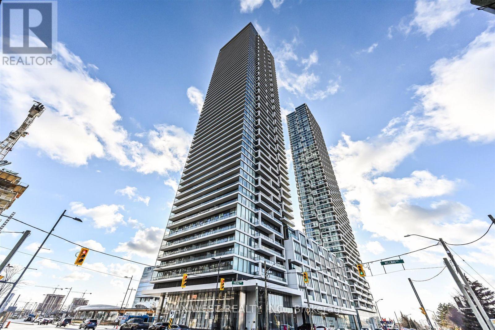15 Percy Rye Avenue
Markham, Ontario
Immaculate Freehold CornerTownhome in the prestigious Union Village community by Minto at Angus Glen! Thoughtfully upgraded from top to bottom (over $100k), this home offers a seamless blend of luxury and comfort. The main floor boasts a bright, enhancing the home's spacious feel. The chefs kitchen features an expansive center island, extended cabinetry, and upgraded fixtures, perfect for entertaining. For added convenience, the upgraded laundry is located on the upper floor. LED pot lights and custom light fixtures add a contemporary touch throughout. This home is truly move-in ready and designed for elegant living. Don't miss out!! (id:61852)
RE/MAX Crossroads Realty Inc.
Basement - 23 Hawksbury Road
Markham, Ontario
Best school district in Markham! Excellent FURNISHED basement looking for AAA tenants. Completely separate and independent basement 2 bedroom 1 washroom unit, with independent laundry and kitchen. Newly finished and painted, separate entrance from garage. Close To Schools, Park, Shopping. Great School Zoon: Donald Cousens Public School, Unionville High School, Bur Oak Secondary School. Internet included in rent, 1 parking space included in rent (id:61852)
Dream Home Realty Inc.
509 - 125 Shoreview Place
Hamilton, Ontario
This 668 square foot lakeside condo in the Community Beach area of Stoney Creek combines style and convenience. It features a bright, open layout with one bedroom and a flexible den- perfect for a home office or reading nook. The modern kitchen is equipped with quartz countertops, subway tile backsplash and stainless-steel appliances, while the living room is highlighted by a stylish feature wall. The primary bedroom comes with a walk-in closet and ceiling fan and the bathroom includes a quartz vanity. Not to be missed are the updated light fixtures, laminate floors that provide warmth and ease of maintenance, and floor-to-ceiling windows providing loads of natural sunlight. Step out onto your private balcony where you can take in views of Lake Ontario. Residents can enjoy building amenities such as a rooftop patio, gym, and a party room for gatherings. This unit comes with one underground parking space and one locker. You'll love the location being able to walk along the waterfront, going to the beach and parks and quick access to the highway. RSA. (id:61852)
RE/MAX Escarpment Realty Inc.
208 - 1100 Lackner Place
Kitchener, Ontario
This brand-new one-bedroom plus den suite has never been lived in and offers modern, comfortable living in an unbeatable location. Ideally situated close to major amenities, it provides easy access to shopping, transit, restaurants, and more, making it a perfect choice for those seeking convenience and a vibrant lifestyle. (id:61852)
Homelife Silvercity Realty Inc.
39 Softneedle Avenue
Brampton, Ontario
Welcome To 39 Softneedle Avenue, Brampton. Beautifully Renovated Home Seamlessly Blending Modern Comfort With Functional Design. Featuring A Finished Basement With Separate Entrance. This Residence Offers Both Style And Convenience In A Highly Desirable Neighbourhood. Why You'll Love It: Lovingly Kept By The Original Owners, This Home Balances Comfort With Elegance. Whether You're Entertaining Indoors Or Outdoors, Working From Home, Or Looking For Room To Grow, There's Space To Suit Every Need. The Renovated Kitchen And Large Deck Provide Perfect Gathering Spaces. Location Perks: Nestled In A Sought-After Brampton Neighbourhood, You'll Enjoy Close Proximity To Schools, Parks, Shopping, Transit, Brampton Civic Hospital and Fire Station. And Everyday Conveniences, All While Benefiting From A Peaceful Residential Setting. (id:61852)
RE/MAX Experts
47 Fox Run Drive
Puslinch, Ontario
Welcome to 47 Fox Run Drive, an amazing over 4000 sq ft 'bungaloft' nestled on a treed and landscaped over 1 acre lot backing onto a protected forest area. An easy flowing design with 4 bedrooms and 5 Bathrooms A winding walkway leads to the custom double door entry to the spacious Foyer. To the left is the separate Dining Room and to the right the main floor Family Room. Straight ahead is the beautiful Living Room with tall cathedral ceiling and gas fireplace that overlooks the massive garden with salt water pool, screened in Gazebo and Cabana and covered deck. The gleaming white Kitchen features granite counters, centre island, eating area and walkout to covered deck. Tall ceilings continue into the Primary Bedroom which is located at the back of the house also overlooking the gardens with another walkout and a 4 piece ensuite bathroom. There are an additional bedroom (currently used as office) on the main level as well as a 4 piece semi-ensuite bathroom. The main surprise is the separate entrance to an in-law/nanny suite/area which has a 3 piece bathroom, two Bedrooms, Office and Sitting Area.. All necessities are a short drive away and major highways are close. This is a 'must see' home waiting for your visit. (id:61852)
Royal LePage Real Estate Services Ltd.
2386 South Orr Lake Road
Springwater, Ontario
Welcome to 2386 South Orr Lake Rd, a timeless country lake house in serene Springwater. This stunning raised bungalow has been completely renovated and tastefully designed with nothing left to do but move in and enjoy lake life. Every inch has been thoughtfully curated for comfort and function, showcasing lake and forest views from every oversized window. Twelve-foot ceilings greet you in the elegant, magazine-worthy foyer leading to an extra-wide staircase and bright open-concept living space - perfect for entertaining. Offering approximately 1,957 finished square feet, the home features a custom two-toned kitchen with quartz counters, stainless-steel appliances, pantry, and abundant storage. Relax by the bay window overlooking the Simcoe County Forest or enjoy your morning coffee on the oversized new back deck with gas BBQ hookup. The main level offers 2 bedrooms and a stylish bath, while the lower level includes 2 more bedrooms, a full bath, and a versatile flex space with custom closets. Convenient mudroom access from the insulated, drywall-finished garage with 12-ft ceilings and built-in shelving. Professionally updated in 2023 with new electrical, HVAC, plumbing, septic, and owned water heater, plus a new central A/C (6 months old) and generator hookup. Exterior highlights include beautiful stone accents, pot-lit eaves, professional landscaping, a freshly paved driveway for up to 6 vehicles, and a secondary gravel pad ideal for a boat or RV. Ideally located within walking distance to Orr Lake Park, a peaceful lakeside retreat offering beach access, scenic views, and outdoor recreation - perfect for summer relaxation or winter ice fishing. Close to snowmobile and ATV trails, schools with convenient bus routes, and just 6 minutes to Hwy 400 and 1 hour to Toronto. A truly move-in-ready home blending modern design, quality craftsmanship, and the best of lake-country living. (id:61852)
Exp Realty
1702 - 3240 William Coltson Avenue
Oakville, Ontario
If you're searching for a luxury, high-floor, and peaceful home that feels happy, bright, and uplifting every day, this is the one. This top-floor corner suite offers incredible space and light. With floor-to-ceiling wraparound windows, you'll enjoy east-facing sunrise views, Lake Ontario views, and sunset views over the Escarpment - panoramic scenery that transforms your day from morning to night. The building offers state-of-the-art amenities designed to fit your lifestyle. Whether you're in work mode or taking time to stretch, do yoga, or hit the gym, you'll love the yoga and stretch studio, fully equipped fitness centre, social lounge, private dining and party room, and media lounge for movie nights with friends and family.Smart living continues with keyless entry, EV charging, and free high-speed internet.All this, ideally located in Oakville's vibrant Uptown Core, within walking distance to shops, restaurants, parks, and everything you need for modern living. (id:61852)
Housesigma Inc.
225 - 375 Sea Ray Avenue
Innisfil, Ontario
The Much Sought-After Aquarius Building at Friday Harbour! This fully upgraded corner one-bedroom + den offers a bright southeast exposure overlooking the courtyard and pool, with stunning views of the Marina and Lake Club from the spacious balcony. High-end finishes throughout this modern unit. Enjoy luxury resort-style living with access to Friday Harbour's renowned amenities, including the boardwalk with boutique shops and restaurants, championship golf course, scenic nature trails, and year-round events. Whether you're looking for a weekend getaway or a full-time residence, Friday Harbour offers a unique waterfront lifestyle just an hour from Toronto. (id:61852)
Century 21 Heritage Group Ltd.
1482 Old Forest Road
Pickering, Ontario
Stunning-Just Completed- Multi-Generation Home plus a Legal Apartment, approx. 4,180 SQF of Livable Area, including the above-ground basement. Located in one of Pickering's Most Desirable & Friendly Premier areas, a Quiet & Upscale Rouge River Neighborhood, Highly Sought-after. Forested Backyard Oasis W/ Sprawling Grounds, Deck & Patio, Professional Landscaping, finished above Grade Legal Apt., 2 B.R. W/ Exclusive Large Deck, separate entrance, in-suite Laundry, was rented $2,500/M + share of utility Bills, Ground Floor Features an Outstanding Family Room W/ Gas Fireplace combined with the Kitchen & the Solarium, Walk-Out to Summer Breathtaking Breakfast Deck Overlooking the oasis forest-like backyard and the forest of the Rouge River, Combined Living Room and Dining Room with a picturesque window overlooking the magnificent well-landscaped Front Yard. Garage is roughed-in for Gas Heater, Kitchen Deck is Roughed-in for Gas BBQ. Impressive Solarium, outstanding Entertainers all seasons Gem & Breakfast with Low-E Double Glazed Glass for walls and Ceiling, Porcelain floors W/ under Floor heating and private Hot & Cold AC, Large eat-in Gourmet Chefs Kitchen W/ Designer Cabinetry, Oversized Centre Island with Water Fall Quartz countertop and a fruit sink, Quartz Back splash, Best-In-Class Appliances, modern glass stair railings on Accent Walls. Second Floor Features 4 Bedrooms, an Impressive Primary Suite W/ Fireplace, His Closet and Her Lavish Walk-In Closet & Opulent ensuite W/ Freestanding Tub & Spa, a second master in suite, Coffee Station, Shelved Laundry and Linen Closet. Minutes to Top-Rated Schools, Parks, Transit, Major Highways & Amenities, minutes to GO-Train,40 min. to Toronto via GO train. (id:61852)
Right At Home Realty
2805 - 1 Concord Cityplace Way
Toronto, Ontario
Experience Upscale Living at Concord Canada HouseWelcome to the brand-new Concord Canada House, perfectly located in the heart of downtown Toronto. This spacious 3-bedroom, 2-bathroom southeast-facing suite offers breathtaking lake and city skyline views, combining natural light with stunning vistas from morning to evening.The thoughtfully designed interior features premium Miele appliances, sleek finishes, and a heated balcony, allowing year-round enjoyment of your outdoor space. The versatile floor plan provides comfort, style, and functionality, making it ideal for both families and professionals seeking a modern urban lifestyle.As a resident, you will enjoy access to world-class amenities, including the 82nd-floor Sky Lounge and Sky Gym, an indoor swimming pool, an ice-skating rink, a touchless car wash, and much more.Located just steps from Torontos most iconic landmarksthe CN Tower, Rogers Centre, Scotiabank Arena, Union Station, Financial District, and the waterfrontwith premier dining, entertainment, and shopping right at your doorstep.This suite perfectly blends luxury, convenience, and lifestyle in one of Torontos most prestigious addresses. (id:61852)
Prompton Real Estate Services Corp.
50 Southdale Drive
Huntsville, Ontario
Please send over all documents from your client. Rental Application, Equifax Credit Reports, Paystubs, Letter of Employment, Identifications. (id:61852)
Royal LePage Your Community Realty
158 Toba Crescent
Brampton, Ontario
Stunning Executive 3 bedroom freehold with finished basement located in one of the best and desirable neighbourhood in Brampton. No carpets throughout.Eat in Kitchen with walk out to large deck.Steps to public transit and minutes to Hwy 410 and the Trinity Common Plaza. Close to schools. Tenant to pay for all Utilities. No pets. No Smoking. (id:61852)
Right At Home Realty
Upper - 17 Yellowknife Road
Brampton, Ontario
Ultra Spacious 4 Bedroom End-Unit Townhouse In Demand Family Oriented Neighborhood!! Over 2,100 S/F Of Open Concept Living At Its Finest Featuring 9' Ceilings, Rich Hardwood Floors Throughout, Large Kitchen W/ Stainless Steel Appliances, Breakfast Area, Family Room W/ Fireplace & W/O To Patio, Master W/ Ensuite & W/I Closet & Much More. No Pets And No Smoking (id:61852)
Homelife/miracle Realty Ltd
215 - 720 Whitlock Avenue
Milton, Ontario
Experience upscale living - a modern haven designed for comfort and style! Enjoy bright, airy interiors with soaring 9' smooth ceilings, high-efficiency windows with roller shades, and sleek single-plank laminate floors throughout. The gourmet kitchen boasts quartz countertops, stainless steel appliances, and elegant finishes, while the spa-inspired bathroom offers porcelain tile and modern fixtures. Step out to your private balcony or terrace for fresh air and relaxation, and enjoy the convenience of in-suite laundry, smart thermostat climate control, and included parking and locker. Perfect for those seeking luxury, functionality, and a touch of sophistication in one of Milton's most desirable communities! (id:61852)
Right At Home Realty
168 Sail Crescent
Vaughan, Ontario
IT's HERE! Don't miss this beautifully appointed one-bedroom basement apartment located in the heart of the desirable Vellore Village. Conveniently located near Walmart, grocery stores, restaurants, and transit. Minutes to Viva, Subway, Shopping, Hwy 400, 407. Tenants are responsible for 30% of the utilities, including heat, hydro, and water. Hurry, Come See For Yourself, It Won't Last! (id:61852)
M5v Elite Realty Group
5057 Old Brock Road
Pickering, Ontario
Client RemarksThis Charming Classic Home sits On 2/3 Acre Lot with mature trees and with many upgrades. Formal dining and living rooms, Chef's Kitchen has Wood Cabinets, Under Cabinet Lighting, Stainless Steel Appliances, Quartz Counters & Island with breakfast Bar, Marble Floors & Pantry. Main floor has 9' Ceilings, 16" Baseboards & hardwood Floors. Main Floor Master has a Walk out To Deck, Fireplace, walk in Closets, 3 piece Bath with Slate Shower. 3 bedrooms and office on second floor. Wrap Around Front & Side Porch Deck, 17 X 40 - 2 car garage / Workshop With Loft Space Above! (id:61852)
RE/MAX Professionals Inc.
(Main) - 113 Harmony Road N
Oshawa, Ontario
Welcome To 113 Harmony Rd N. Stunning 4 Bed Detached House Main Floor Unit. 4 Parking Spots. Perfect For Comfortable Living Featuring Beautiful A Well-Sized Kitchen. Access To Large Front Yard Private Porch And Take Advantage Of The Large, Beautifully Treed Lot. Located Near Public Transit, Schools, Parks, And With Easy Access To Highway 401, This Property Is A Must-See Or Anyone Seeking Convenience And Tranquility. (id:61852)
Homelife/future Realty Inc.
Main - Main 30 Ivordale Crescent
Toronto, Ontario
NON-FURNISHED, PHOTOS FOR DISPLAY PURPOSE ONLY! Beautifully updated bungalow in a highly desirable, family-friendly neighborhood! Spacious 3-bedroom, 1.5-bath home offering nearly 1,800 sq. ft. of living space-larger than most bungalows in the area. Open-concept layout connecting living, dining, and kitchen areas. Private backyard ideal for relaxing or entertaining. Close to schools, parks, shops, restaurants, transit, DVP & Hwy 401. Separate laundry. Lease price includes one parking, additional parkings available for a cost. (id:61852)
Bay Street Group Inc.
Main - 77 Snowball Crescent
Toronto, Ontario
Location! Location! Sheppard Ave E & Markham Rd. 3 Bedrooms 1 Washrooms,Hardwood Floor. Steps To TTC. Close To Shopping Centennial College, University Of Torontp, Scarborough Campus, Hospital, Hwy 401 And Much More. (id:61852)
Homelife/future Realty Inc.
16 - 13 Eaton Park Lane
Toronto, Ontario
Beautiful three Yr New Townhouse With Huge Private Roof Top Terrace O/L The Park, Open Concept, Bright & Spacious, Fully Renovated With Hardwood Flooring, Quartz Kitchen Countertop, Pot Lights, Convenient Location At Warden/Finch, Steps To 24 Hr Ttc Bus, Schools, Park, Plaza, Bridlewood Mall, Restaurants, Banks,Grocery Stores & Library. One Underground Parking Included. (id:61852)
First Class Realty Inc.
36 - 36 Dawson Crescent
Brampton, Ontario
Don't miss your chance before values rise - move in right away! Welcome to this beautifully maintained 3-bedroom, 2-bathroom townhome in one of Brampton's most desirable neighbourhoods. Perfect for first-time buyers, downsizers, or savvy investors, this bright and spacious home offers exceptional value and comfort.Step inside to an inviting open-concept kitchen and dining area, featuring ample cabinetry and a charming front-facing window. The finished basement provides extra versatility-ideal for a rec room, office, or guest suite.Upstairs, enjoy three generous bedrooms with built-in closets, plus a private, fenced backyard perfect for entertaining or relaxing outdoors.Nestled in a quiet, family-friendly complex, you're just minutes from Bramalea City Centre, Chinguacousy Park, GO Transit, Highway 410, top schools, and public transit.Additional features include: One dedicated parking space Visitor parking Low-maintenance condo living Turn-key, move-in-ready conditionWith interest rates steady and the market working in your favour, this is the smart move you've been waiting for. Book your showing today-before it's gone! (id:61852)
Icloud Realty Ltd.
2 - 40 Torbolton Drive
Toronto, Ontario
Enjoy this fully updated one-bedroom one bath suite in a prime location. Renovated from top to bottom, this home offers a fresh, modern feel and is ready for immediate occupancy. Brand new kitchen with modern cabinetry and New Stainless Steel Appliances, Newly renovated washroom with updated fixtures. New flooring throughout. Freshly painted for a bright, clean finish! Steps to all amenities with easy access to major highways and transit. (id:61852)
RE/MAX Premier Inc.
4310 - 950 Portage Parkway
Vaughan, Ontario
Modern, Bright & Stylish Living in the Heart of VMC! Welcome to this upscale 1-bed, 1-bath suite featuring a spacious open-concept layout, sleek modern finishes, 9 ft ceilings, and a full-length west-facing balcony offering beautiful sunset views. Enjoy built-in appliances, ensuite laundry, and a smart, functional design throughout. Located in Vaughan's vibrant VMC community-just steps to top-tier shopping, restaurants, the YMCA, subway station, and regional bus terminal. Residents also have access to exceptional building amenities and 24-hour concierge service. Soak in the stunning views of downtown Toronto from your home in the sky. A must-see! (id:61852)
RE/MAX West Realty Inc.
