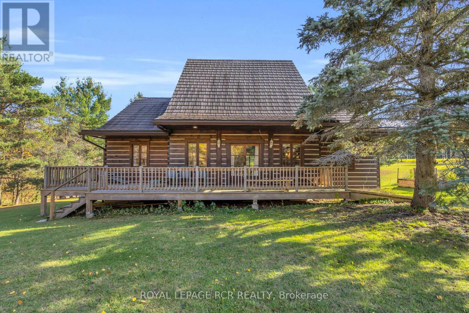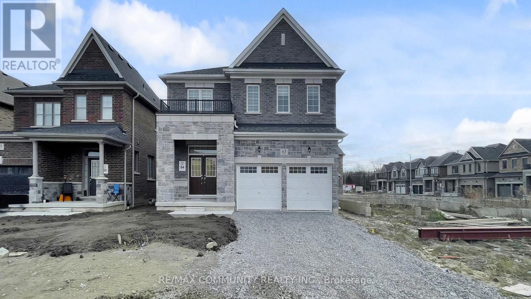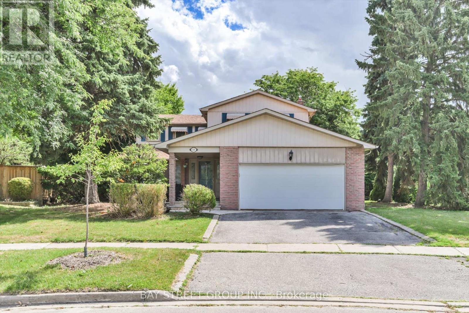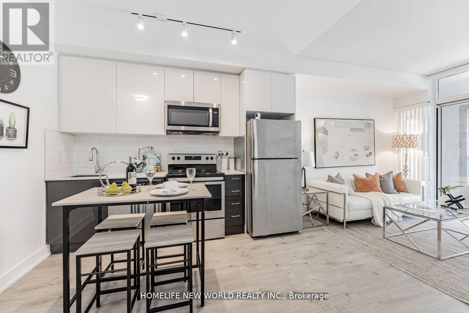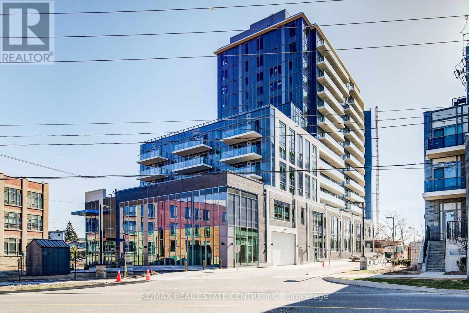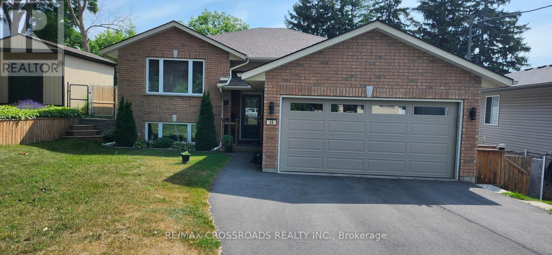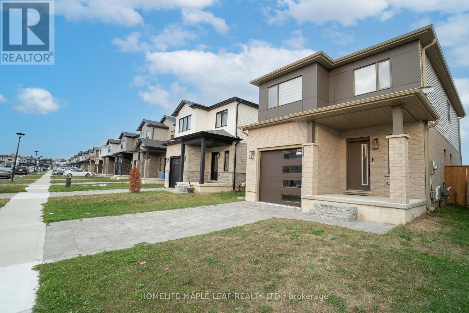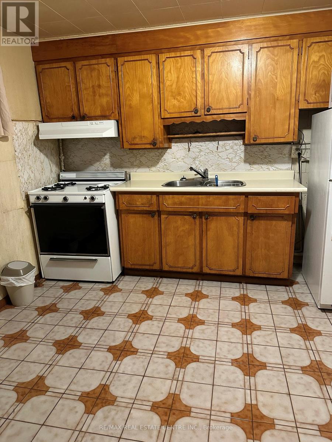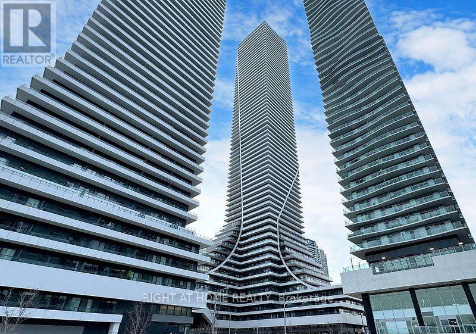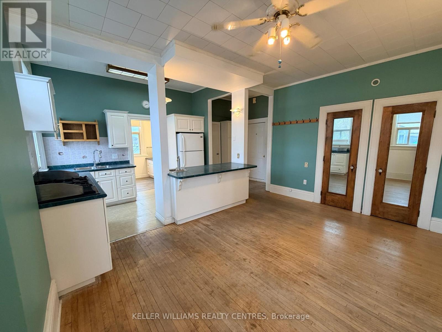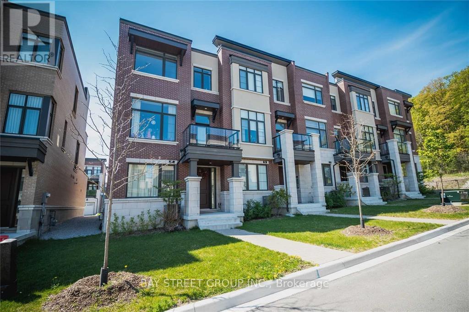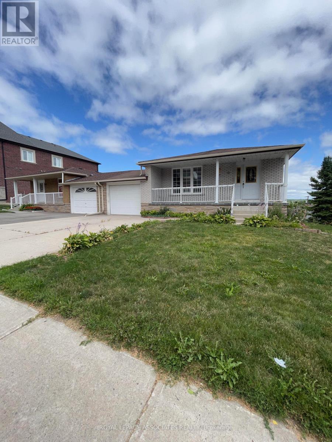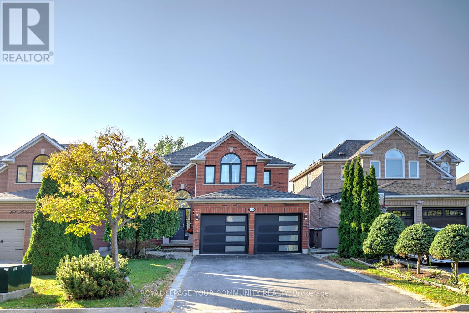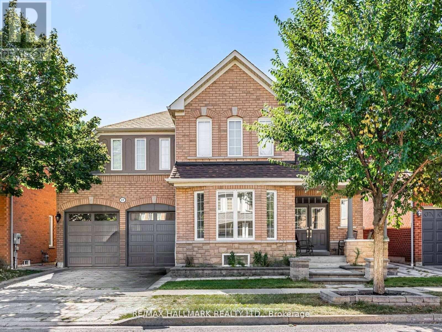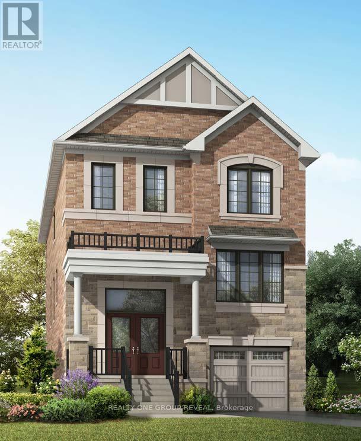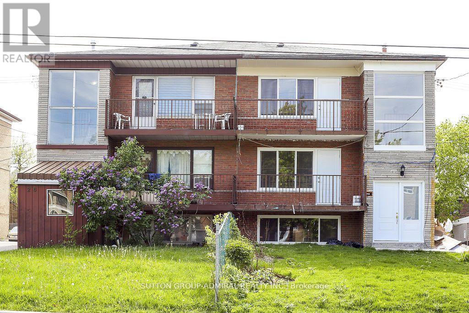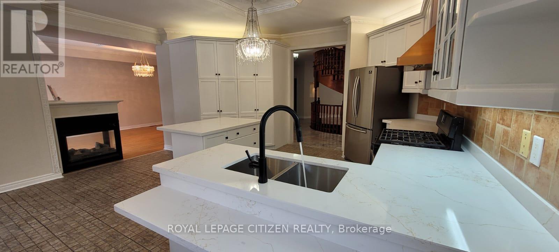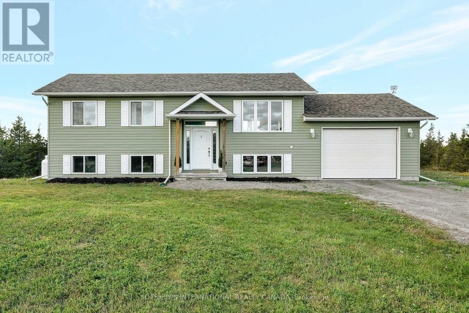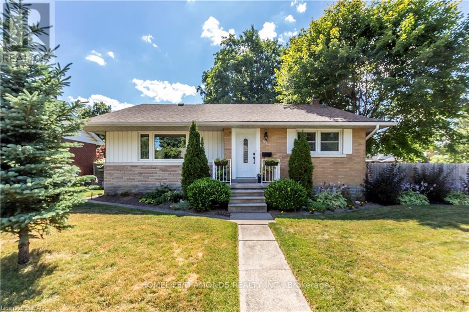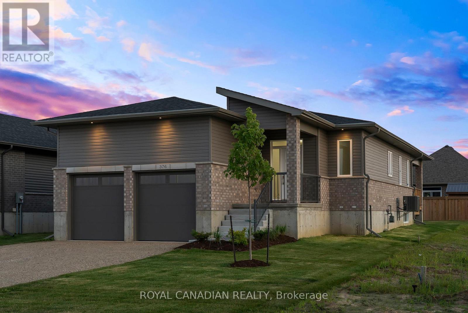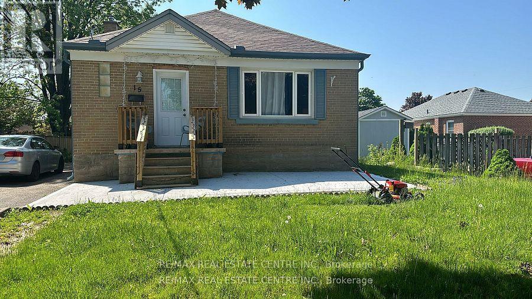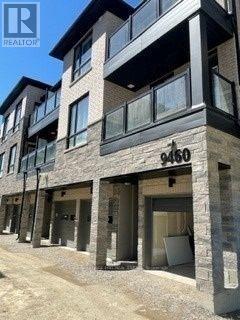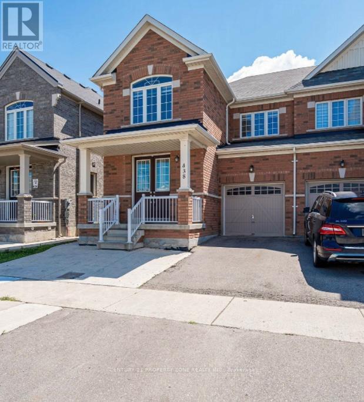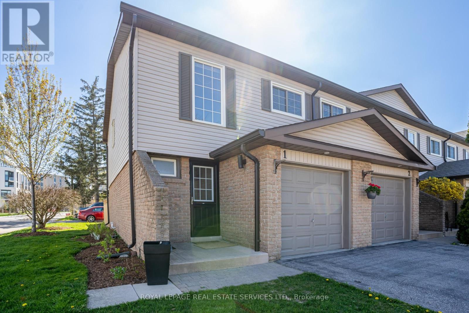300 Old Bathurst Street
King, Ontario
2 DWELLINGS, BARN, AND PADDOCKS. Welcome to this picturesque 5.25 acre property offering the perfect blend of country living and convenience just minutes from town. This diverse lot features a charming 3-bedroom 2-bathroom home, plus an additional 1-bedroom 1-bathroom dwelling - ideal for multi-family living, guests, or income potential. The property is beautifully equipped with a swimming pool, screened-in gazebo, horse paddocks, barn, and stalls providing endless opportunities for hobby farming or equestrian pursuits. Enjoy the mix of cleared, flat land, and treed forest areas with walking trails all accessible from your private entrance. Whether you're looking to move right in, build your dream home, or invest in a versatile property with space and privacy, this unique offering truly combines the best of rural charm and modern convenience. (id:61852)
Royal LePage Rcr Realty
63 English Drive E
New Tecumseth, Ontario
Discover this brand new 2,531 sq. ft. home, where elegance and functionality blend seamlessly. Featuring premium finishes, sophisticated detailing, and a fully finished basement, this residence offers the perfect balance of style and comfort. The sun-filled main floor boasts 9-foot smooth ceilings and expansive windows, with a sleek gourmet kitchen that flows effortlessly into the open-concept living and dining areas perfect for both everyday living and elegant entertaining. Upstairs, spacious bedrooms and a generous walk-in closet. Ideally located in the charming town of Beeton, this home offers the tranquility of a family-friendly neighbourhood with convenient access to Highways 400, 27, and 9, and is close to schools, parks, trails, and shopping offering an exceptional lifestyle for both professionals and growing families. (id:61852)
RE/MAX Community Realty Inc.
33 Kilchurn Castle Drive
Toronto, Ontario
A Spacious Home in A Highly Sought-After Neighborhood, Easy Access to Highways, Schools, and Public Transit. Featuring a well-designed layout with 2,512 sq ft of Above-Grade Living Space, Plus An Additional 300 sq ft Sunroom, and A Fully Finished Basement, Perfect for Extra Living or Entertaining Space. The Big Backyard Right Beside Tam O'shanter Golf Course, Boasts Mature Trees, A Large deck, and Plenty of Room to Relax and Play. 4 +1 Spacious Bedrooms And 4 Baths. Child Safe & Quiet Family Oriented Neighborhood. Steps To Trail, Public Transit, Restaurants. Easy Access To 401. Minutes To Agincourt Go Station, Scarborough Town Centre, & Fairview Mall. (id:61852)
Bay Street Group Inc.
250 - 621 Sheppard Avenue E
Toronto, Ontario
Absolutely Stunning 1 Bedroom +Den In Luxurious Condo, Located In The Upscale Bayview Village Community. Short Walk To Subway Station, This Bright And Airy Unit Features 9-Ft Ceilings; Laminate Flooring; A Modern Kitchen With Quartz Counters; Stainless Steels Appliances; Washer/Dryer, One Parking, Huge Balcony. Step To Subway. Couple Minutes To Hwy 401, 404 & Dvp. Fairview Mall And Bayview Village. Close To All Amenities. (id:61852)
Homelife New World Realty Inc.
1205 - 93 Arthur Street S
Guelph, Ontario
Brand New 1 Bedroom Suite Offering A Total Of 721 Sq Ft With 150 Sq Ft Terrace In The Iconic Anthem By The Metalworks Condos. Functional Floor Plan With Open Concept Layout Featuring Modern And Professional Finishes Throughout. No Carpet! Soaring 9' Ceilings And Walk-Out To Terrace Offering Panoramic Views And Plenty Of Natural Light. Professionally Designed Kitchen Offers Quartz Counters And Full Size Stainless Steel Appliances. Large Bedroom Complete With Walk-In Closet. Enjoy State Of The Art Condo Amenities Include Fitness Centre, Piano Lounge, Private Dining Room, Rooftop Terrace, Pet Spa And More! Located Along The Banks Of The Grand River In Downtown Guelph, Surrounded By Countless Conveniences Including Dining Options, Shops, Cafes, Services, Transit Options, Parks And Walking Trails, Minutes From University of Guelph. High Speed Internet Included. (id:61852)
RE/MAX Real Estate Centre Inc.
Lower Level Unit - 39 Reid Street
Quinte West, Ontario
Legally certified lower-level unit. Prime Location - Trenton | Move-In Ready! Live in Style & Comfort! lower level with a walkout door. Step into this beautifully upgraded certified lower-level unit of a spacious bungalow that feels like HOME from the moment you walk in! Chef's Kitchen - Spacious Pantry, and plenty of space to cook up a storm!3-Season Sunroom - Perfect for morning coffee or evening relaxation. Gorgeous Living Room - Bright, open, and welcoming!2 Bedrooms - With a large Window. Spacious Bathroom - Updated and sparkling clean! Private Backyard space (part to use) - Your own green oasis with a large storage shed. 2 Parking Spots - No more parking headaches! Just bring your belongings and move right in - It's READY for you! Located at one of Trenton's most desirable neighbourhoods, close to all amenities, parks, and schools. Act Fast! Quality rentals like this don't last long! (id:61852)
RE/MAX Crossroads Realty Inc.
3912 Auckland Avenue
London South, Ontario
Location, Location, Location..!! Brand New Built, Spacious 4-Bedroom with 3 Washrooms Available For Sale. Brand New Appliances, Close To Park, School. Grocery Stores, Etc. Upgraded Kitchen, Washrooms, Granite Counter Tops, Wooden Floor. No House At Back. Close To Highway As Well. (id:61852)
Homelife Maple Leaf Realty Ltd.
82 Sharpecroft Boulevard
Toronto, Ontario
QUITE NICE SHARED APARTMENT WITH ON MALE PERSON, SHARED LAUNDRY AND KITCHEN. (id:61852)
RE/MAX Real Estate Centre Inc.
3415 - 30 Shore Breeze Drive
Toronto, Ontario
Welcome To Eau Du Soleil By Empire Communities. Enjoy Cool Living At Humber Bay Shores. With It's Awe-Inspiring Vistas, This One Bedroom + Tech/Media Unit At 485 Sq Ft + 100 Sq Ft Balcony Cleverly Optimizes Every Inch Of Usable Space. Quartz Counter Tops, Stainless Steel Kitchen Appliances Complement This Functional Kitchen. Spacious Walk Out To An Expansive Balcony From Both The Bedroom And Living Areas. Parking & Locker. Enjoy All That Lake Side Living Has To Offer. Boardwalk Strolls, Trails, Beaches, Cafes, Restaurants. Easy Access To Major Highways, TTC, Go Transit And Great Shopping. The Property Provides An Extensive Suite Of Resort-Style Amenities: 24/7 Concierge, Destination Elevators, Indoor Saltwater Pool, Gym, Yoga/Pilates Room, Terrace With BBQ Facilities, Kids Playroom, Business Lounges (id:61852)
Right At Home Realty
Unit C - 1 Simcoe Street
Penetanguishene, Ontario
A bright and spacious upper-level residential apartment that spans the full width of the two commercial units below, offering a unique blend of privacy and downtown convenience. This beautifully appointed 1-bedroom, 1-bathroom suite features soaring ceilings, original hardwood floors, and a welcoming gas fireplace perfect for chilly winter nights. Natural light pours in from windows on all sides, creating a warm and inviting atmosphere throughout. With a dedicated laundry area and generous living space, this character-filled apartment delivers comfort, charm, and functionality in the heart of Penetanguishene's historic core. (id:61852)
Keller Williams Realty Centres
37 Carrville Woods Circle
Vaughan, Ontario
Luxury End-Unit Townhouse In Thornhill Valleys! Spacious & Bright Home, Floor To Ceiling Windows, 10Ft Ceiling On Main, 9Ft On Ground & Upper. Spacious & Open Concept. Modern Design, 2 Car Garage & Large Patio. Master Bedroom Come With Private Balcony. Extremely Convenient Location Walking Distance To Grocery Stores, Few Minutes Drive To Shopping Malls, Go Train Station, Hwy7 /407/400. (id:61852)
Bay Street Group Inc.
Basement - 57 Simcoe Road
Bradford West Gwillimbury, Ontario
Welcome to this charming 2-bedroom, 1-bathroom basement unit located in the heart of Bradford, just a short walk from shops, restaurants, and all local amenities. This inviting home features bright living spaces, your own private laundry, and access to a backyard perfect for outdoor enjoyment. Additional shed storage provides extra convenience for seasonal items or personal belongings. A wonderful opportunity to enjoy comfortable living in a walkable, well-connected neighborhood! (id:61852)
Royal LePage Associates Realty
108 Kirkbride Crescent
Vaughan, Ontario
Bright, spacious & move-in ready! Welcome to 108 Kirkbride Crescent - a stunning, move-in-ready 4-bedroom, 3-bathroom residence in one of Vaughan's most desirable Maple neighborhoods! This beautifully maintained 2-car garage gem offers a generous 2,766 sq. ft. of sun-filled above grade space plus finished basement - perfect for families ready to settle into comfort and style. Enjoy a warm and welcoming open-concept main floor, perfect for everyday living and entertaining. Featuring hardwood floors, a large formal dining room and separate living room overlooking each other, and a sun-filled family room with a cozy 3-sided gas fireplace, this home makes it easy to host family dinners or unwind after a busy day. The modern eat-in kitchen includes newer (2024) stainless steel appliances, ample cabinetry, and direct access to a private, South-facing backyard-ideal for BBQs, playtime, and making lasting memories outdoors. Upstairs, discover 4 oversized bedrooms, including a luxurious primary retreat with an expansive walk-in closet and a spa-inspired 5-piece ensuite, complete with a deep soaker tub and separate standing shower. Finished basement enhances the space, it offers a great multi-functional space, cold room and loads of storage! Additional family-friendly features include: direct garage access; no sidewalk - allowing 6-car parking total; a quiet, safe crescent just steps from Vaughan's Cortellucci Hospital, parks, community centres, top-rated schools, public transit & everything a busy family needs. Don't miss your chance to call this stunning property HOME! Schedule your private showing today and move in tomorrow! (id:61852)
Royal LePage Your Community Realty
Bsmnt - 17 Crane Crescent
Ajax, Ontario
Welcome to 17 Crane Crescent! This spacious and bright basement apartment offers 2 bedrooms and 1 full bath in a family-friendly neighbourhood. Featuring a functional open-concept layout, the unit includes a modern kitchen with plenty of cabinetry, a comfortable living and dining area, and generously sized bedrooms with ample closet space. Large windows bring in natural light, making the space feel warm and inviting. Private laundry and a separate entrance provide convenience and privacy. Located close to schools, parks, shopping, and transit, this home is perfect for those seeking comfort and accessibility. (id:61852)
RE/MAX Hallmark Realty Ltd.
1652 Joshua Tree Lane
Pickering, Ontario
Beautiful pre-construction Windermere Model (Elevation EM) offering 2,446 sq ft of thoughtfully designed living space. Featuring 4 spacious bedrooms, 3 bathrooms, and a cozy gas fireplace. Home includes energy-efficient upgrades such as a tankless water heater and HRV system.Rendering available; no physical tours as construction has not yet begun. Closing scheduled for March 11, 2026. (id:61852)
Realty One Group Reveal
Unit 2 - 28 Garthdale Court
Toronto, Ontario
Stunning, All Fully Renovated And Remodelled 3 Bedroom 1 Bath Apartment. The 3 Generous Sized Bedrooms All Have Ample Closet Space So No More Excuses For Unorganized Areas, Beautiful Modern Kitchen With Stainless Steel Appliances. Home Is Located In A Safe, Quiet Prime Toronto Neighborhood Surrounded By Friendly Neighbors And Within Close Distance To Ttc, Yorkdale Mall, Restaurants, Grocery, Stores, Fitness Centers And More! (id:61852)
Sutton Group-Admiral Realty Inc.
180 Kimber Crescent
Vaughan, Ontario
Nestled among multi million dollar custom homes in one of Vaughan's most prestigious neighbourhoods, it offers approximately 6,000 square feet of total living space. It features a newly updated kitchen and fresh paint throughout, complementing the bright, carpet free interior. A standout feature is the fully finished, self-contained basement in law suite, complete with a second kitchen, separate laundry, and a newly updated bathroom, providing an ideal setup for multi generational living. The exterior is equally impressive, showcasing a three car garage and a spacious, pool sized backyard with an underground sprinkler system. Mechanically worry free with a newer roof, furnace, and A/C, and absolutely no rental equipment, this home is ready for immediate enjoyment. Unmatched in convenience, you are minutes from Canada's Wonderland, Vaughan Mills, Highway 7 shopping plazas, York University, the Jane/Highway 7 TTC subway, and 400 series highways for an effortless commute. (id:61852)
Royal LePage Citizen Realty
158 Old Milford Road
Prince Edward County, Ontario
Set on 2 acres of quiet countryside just minutes from downtown Picton, this home offers a considered balance of space, light, and connection to the landscape. It's a place designed for slower rhythms - where contemporary comfort meets the ease of rural living without ever feeling remote. Inside, natural light defines the interiors. Large windows and an open layout create a sense of flow and clarity, with living, dining, and kitchen spaces unfolding seamlessly across the main floor. The kitchen anchors the home with understated sophistication with white cabinetry, countertops, and accented with a striking mosaic tile backsplash. It's a space designed as much for everyday rituals as it is for shared meals and conversation. Two bedrooms on this level offer calm, proportioned interiors, including a primary suite with direct access to a wide deck - a natural extension of the living space and an ideal setting for morning coffee or evenings outdoors. The second bedroom offers an ensuite and a large closet. The finished lower level expands the home's functionality with a generous lounge centred around a fireplace, a third bedroom, a full bathroom, and a flexible area suited to a studio, office, or guest quarters. Double doors open to the grounds, allowing the interior to merge with the surrounding landscape. With its own direct walk-out to the property, this level can also serve as an in-law/guest suite - a thoughtful feature for multi-generational living, extended stays, or hosting with ease. The property itself is a study in potential - with ample room for gardens, gatherings, or future additions, surrounded by mature trees and open sky. Throughout, the emphasis is on simplicity, versatility, and an easy connection to the outdoors. Both contemporary and timeless, this is a home that invites a more intentional way of living - spacious, adaptable, and deeply attuned to its setting, yet just minutes from the energy and culture of Prince Edward County's main town. (id:61852)
Sotheby's International Realty Canada
Upper - 107 Ellis Crescent
Waterloo, Ontario
Beautifully updated bungalow filled with natural light! This move-in-ready home offers a spacious living room with hardwood floors, a modern kitchen equipped with brand-new stainless steel appliances, and three main-floor bedrooms with a full bathroom. Enjoy the stunning sunroom/family room on the main level, plus a single attached garage and separate laundry. (id:61852)
Homelife/diamonds Realty Inc.
376 Hawthorne Street
Saugeen Shores, Ontario
Be the first to live in this brand-new Huron model bungalow by Walker Home Ltd, located in Summerside, one of Port Elgin's most desirable neighborhoods. Offering 1,600 sq. ft. This move-in ready home has been designed for both comfort and flexibility. The main floor features an open-concept kitchen with quartz countertops, Canadian-made cabinetry, and a standalone island with a sink, opening onto the dining and living areas perfect for everyday living or entertaining. Hardwood and tile flooring run through the main living spaces, while the bedrooms are carpeted for added comfort. The primary bedroom features an ensuite bath and walk-in closet . Additional highlights include a 2 car garage, a large 1500 sqft of unfinished basement, a covered back deck great for entertaining, and a generously sized backyard on a 47 x 124 ft lot. The brick and siding exterior enhances the home's curb appeal. Ideally situated just minutes from Port Elgin's Main Beach on Lake Huron known for its sandy shoreline and world-class sunsets as well as scenic trails, schools, shopping, recreation, and Highway 21. New home Tarion warranty included. (id:61852)
Royal Canadian Realty
Basement - 15 Chelsea Road
Kitchener, Ontario
Beautiful 2 Bedroom 2 Bathroom, Separate Entrance Basement Detached House for Lease! With Separate Laundry. Located in the heart of Kitchener, easy access to various amenities, including shops, restaurants, park, and public transportation options. Tenants Pay 40% of all Utilities. Enjoy Renting This Gem! (id:61852)
RE/MAX Real Estate Centre Inc.
85 - 9460 The Gore Road
Brampton, Ontario
A Condo Stacked Townhome is available for Lease! Located In The Highly Desirable, Family Friendly Neighborhood Of Castlemore. Spacious 2-Storey Open Concept Floor Plan Features Modern Kitchen, 1 Balcony And 2 Large Bedrooms. Conveniently Located Close To Schools, Groceries, Costco, Walmart, Major Highways. Wonderful Quiet Area To Live. Won't Last Long!!! (id:61852)
Royal LePage Prg Real Estate
438 Royal West Drive
Brampton, Ontario
Legal 2-bedroom, 1-bath furnished basement apartment with separate entrance and privatelaundry. Clean, bright, and move-in ready, this unit features an open living area, fullkitchen, and two comfortable bedrooms with ample storage. Located in a quiet, family-friendlyneighborhood close to transit, shopping, schools, and parks. Ideal for professionals, couples,or small families looking for convenience and privacy. (id:61852)
Century 21 Property Zone Realty Inc.
1 - 2411 Sovereign Street
Oakville, Ontario
Discover the convenience and lifestyle of Oakville's sought-after Bronte Harbourfront community. This well-maintained 3-bedroom, 2-bathroom end unit offers a practical layout with generous room sizes, a bright updated kitchen, and a finished basement that adds valuable flexible living space. The fenced backyard with a deck provides a private outdoor area ideal for relaxing or entertaining.Situated in one of Oakville's most walkable pockets, this home places you moments from Bronte Harbour, lakeside trails, boutiques, cafés, restaurants, and everyday shopping. Enjoy the ease of living close to several parks, reputable schools, community amenities, and convenient transit links. Recently renovated, the property provides a clean, modern canvas suited to families, professionals, or anyone seeking a comfortable home in a vibrant neighbourhood.With quick access to major highways and essential services, this residence blends lifestyle, location, and practicality. A great lease opportunity in a well-connected, highly desirable area. (id:61852)
Right At Home Realty
Royal LePage Real Estate Services Ltd.
