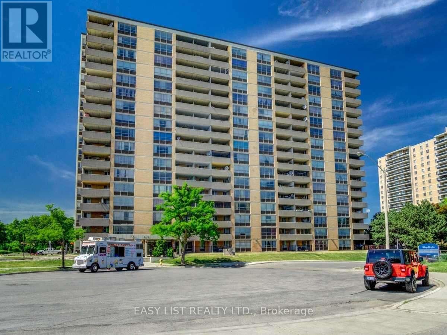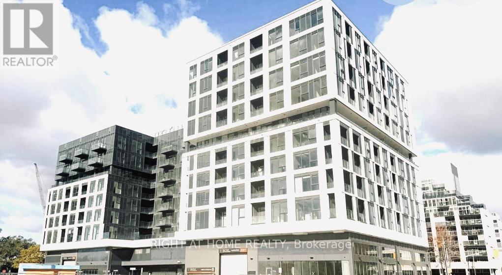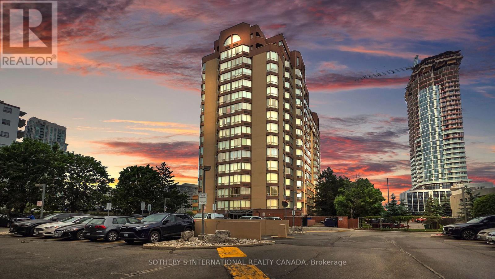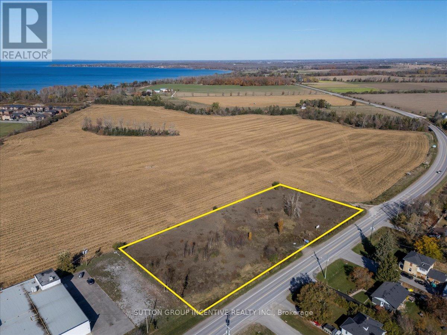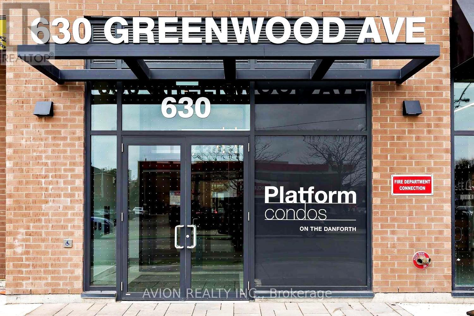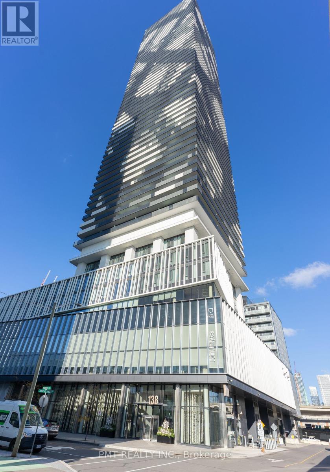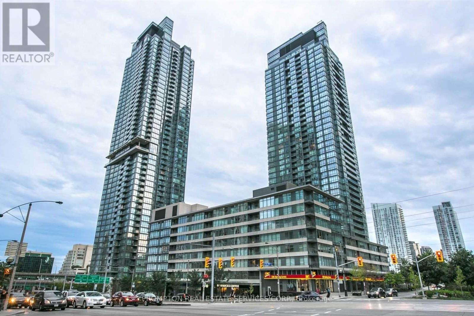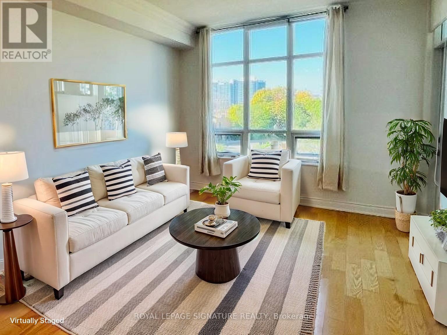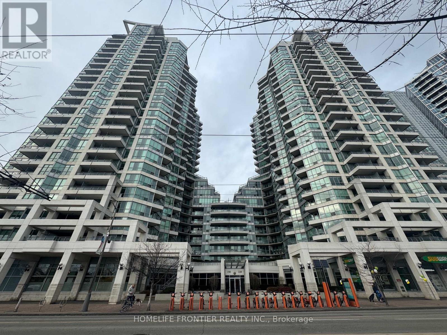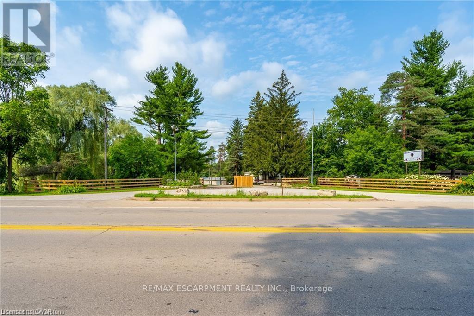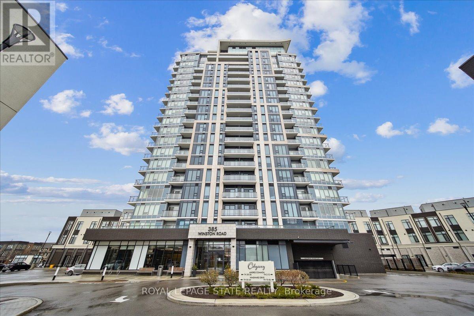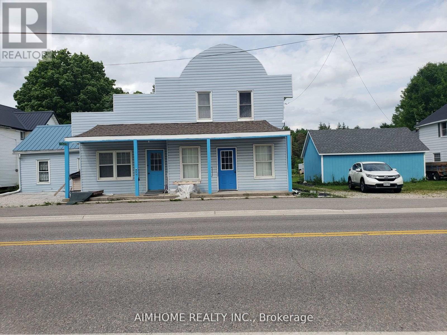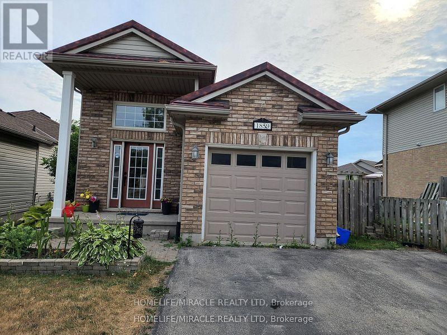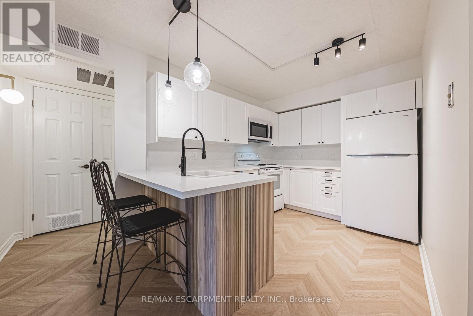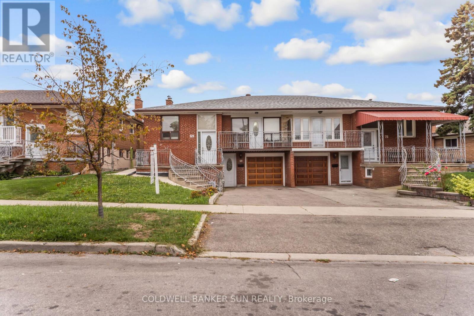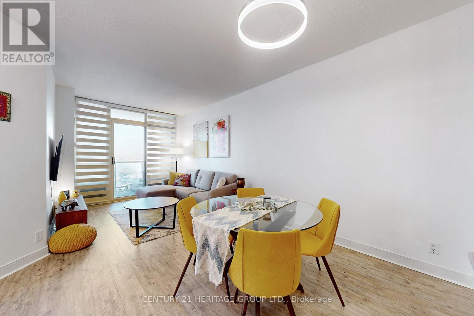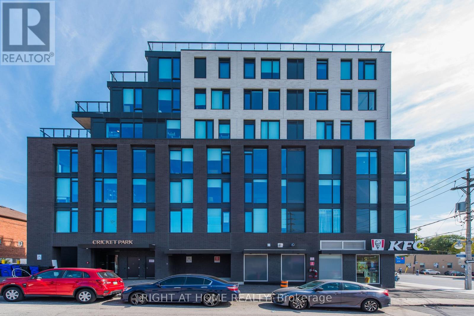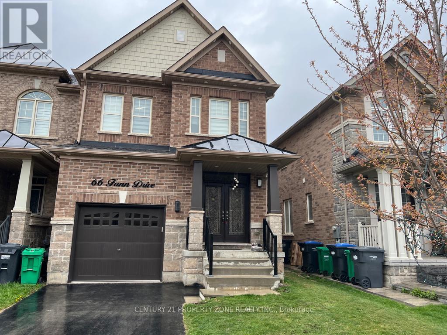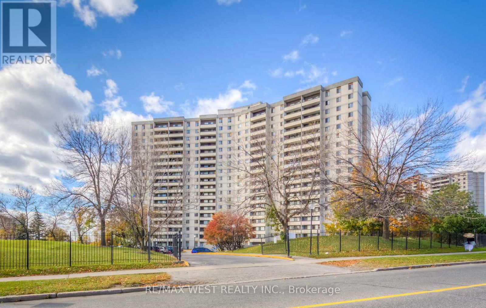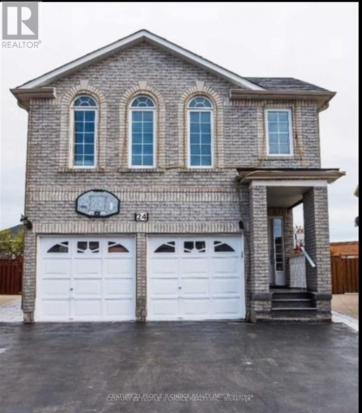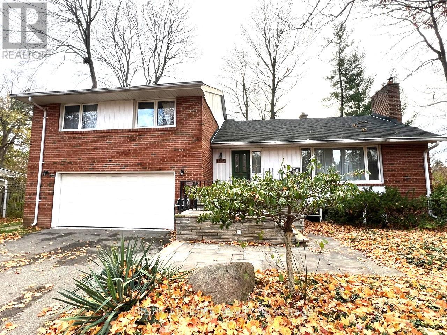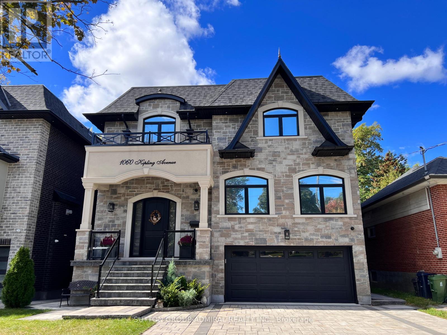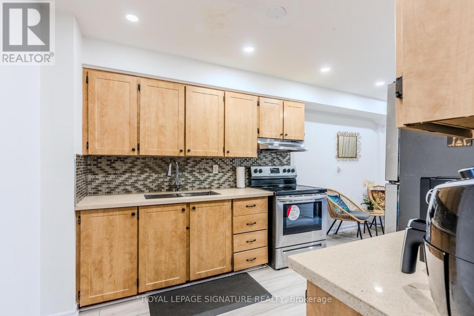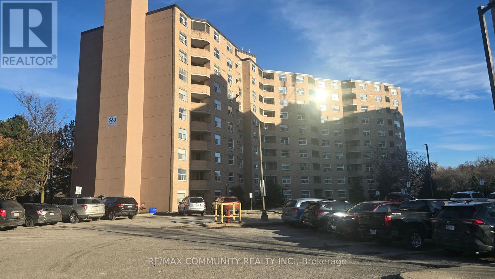601 - 40 Panorama Court
Toronto, Ontario
For more info on this property, please click the Brochure button. Welcome to your new home! This spacious 3-bedroom, 2-bathroom modern condo offers comfort, style, and convenience in one perfect package. Designed with contemporary finishes and an open-concept layout, this unit is ideal for families, professionals, or anyone seeking upscale living. 3 bright and roomy bedrooms with large windows and ample closet space. 2 full modern bathrooms, including upgraded fixtures and sleek tile work. Open-concept living and dining area perfect for relaxing or entertaining. Fully equipped modern kitchen with stainless-steel appliances, including: refrigerator, stove/oven, dishwasher, microwave, in-unit washer & dryer. High-quality flooring throughout. Private balcony with great views. Central heating & cooling. Building amenities include fitness center, party/meeting room, secure entry and on-site management, visitor parking and underground parking available. (id:61852)
Easy List Realty Ltd.
405 - 1037 The Queensway
Toronto, Ontario
Welcome to Verge, a vibrant new condominium community at the dynamic corner of Islington Avenue and The Queensway. Crafted by RioCan Living, this modern development features thoughtfully designed suites with elegant and sleek finishes. This rare high-floor 3 Bedroom corner suite faces South and West, open terrace, offering abundant sunlight and sweeping city views. Designed by the award-winning Design Agency, the suite features: 9 ft. smooth ceilings, kitchen with quartz countertops, Integrated stainless-steel appliances Modern porcelain-tile in both bathrooms, stacked washer & dryer, Smart-home features including smart thermostat, keyless entry & 1Valet technology. Residents enjoy an impressive selection of amenities: Double-height lobby with 24/7 concierge Fitness Centre & yoga studios, Co-working spaces, Content creation studio, Cocktail lounge & party room. Expansive outdoor terraces with lounge seating, BBQs, games area & kids' play zone. Ideally located steps to TTC routes with easy access to GO transit, Gardiner Expressway, and Hwy 427. Nearby are cafés, variety of excellent restaurants, boutiques, Sherway Gardens, waterfront parks, schools, and Humber College. Live in style and comfort. (id:61852)
Right At Home Realty
406 - 25 Fairview Road W
Mississauga, Ontario
Sleek Living with Spectacular South Views in the heart of Mississauga, where refined living meets modern convenience. This spacious two bedroom, two-bathroom residence offers over 1,000 square feet of well-designed living space, featuring an open-concept layout, abundant natural light, and south-facing views. This suite includes two full bathrooms (Primary Bedroom is a 5 Piece Ensuite) , two privately owned underground parking spaces, and a secure storage locker. Enjoy peace of mind with on-site security service provided daily from 3:30 p.m. to 3:30a.m.This building offers an outstanding collection of amenities designed to elevate your lifestyle. Enjoy access to an indoor swimming pool, hot tub, sauna, two furnished guest suites, a fitness centre, rooftop lounge with panoramic views, and a party room perfect for entertaining. This prime location places you just minutes from Square One Shopping Centre, Celebration Square, restaurants, parks, and Mississauga's vibrant downtown core. Commuters will appreciate easy access to Major Highways QEW, 401, GO Transit and the upcoming Hurontario Light Rail Transit, providing quick connections to Toronto and beyond. Conveniently located near Trillium Health Partners Mississauga Hospital, offering quick access to leading healthcare services. Whether you are seeking comfort, convenience, or an enhanced urban lifestyle, this residence delivers on all fronts. Do not miss your chance to own a home that offers both exceptional value, lifestyle and enduring appeal. Easy to Show. (id:61852)
Sotheby's International Realty Canada
0 Mara Road
Brock, Ontario
A rare 2.05 acre infill parcel in Beaverton (Township of Brock, Durham Region) positioned for multi-residential development or a strategic land-bank hold. Beaverton is the Region's northern lakeside community on Lake Simcoe with a traditional downtown, an approved waterfront plan focused on activation and connectivity, and a clear policy framework guiding compact growth in its urban area. Developers and land bankers gain scale, frontage, and flexibility on a site that fits the township's small-scale, low-rise character while meeting regional housing targets. This is an excellent opportunity to own & develop in the heart of Beaverton minutes from the shores of beautiful Lake Simcoe, surrounded by new development and residential. Land is zoned "D" for Residential "Development", which currently allows for Single Family Residential, but within the Official Plan, could mean a future possible rezoning opportunity to allow for 28 freehold town homes or 80 unit mid-rise condo (or rental) development (based on allowable density). Property boasts 445' feet of frontage on Mara Road and located close to everything the quaint town of Beaverton has to offer, including grocery, dining, waterfront, arena and town harbour. Beer Store and Home Building Centre just meters from the property line. Land is flat and relatively clear making a quick start project. Easy commuting, located just a short drive from Highway 12, a direct route to the GTA. Please see concept drawings and further information related to this opportunity within brochure link. (Municipal address may change upon site plan approval). Listed at $1.75M, the property is immediately available and priced to move. (id:61852)
Sutton Group Incentive Realty Inc.
504 - 630 Greenwood Avenue
Toronto, Ontario
Discover Urban Sophistication at Platforms Condo in Toronto's Bustling Danforth. This 2-Bed, 2-Bath Unit, Merges Modernity and Comfort Seamlessly. Bask in Ample Natural Light and Spectacular Southern Views of the Downtown Skyline, the Dynamic Local Scene, and Even the Lake on Bright Days. With 9-Foot Ceilings, Upgraded Smart Switches, and a Smart Thermostat, This Home Embraces Contemporary Living. The Building Boasts a Cutting-Edge Gym, Enticing Party and Games Rooms, and a Mesmerizing Rooftop Garden. Explore a Diverse Range of International Restaurants, Cafes, Bars, and Shopping Options at Your Doorsteps. Just a Quick Two-Minute Stroll to Greenwood Station, a Leisurely 10-Minute Walk to Greektown, and a Swift 15-Minute Commute to Downtown, This Condo Offers an Unrivaled Urban Retreat, Harmonizing Vibrancy and Serenity. (id:61852)
Avion Realty Inc.
4508 - 138 Downes Street
Toronto, Ontario
Welcome to urban luxury at Sugar Wharf Condos, perfectly located in Toronto's vibrant downtown core! Situated on a high floor, Unit 4508 offers breathtaking south-facing views that sweep across Lake Ontario. This 1-bedroom + den unit spans 678 square feet, including a large, private balcony perfect for relaxation and entertainment. With a well-planned 564 sq. ft. interior, this unit includes an open-concept living and dining area, ideal for entertaining. The spacious den (8'0" x 7'5") is perfect for a home office or guest space. The kitchen features contemporary finishes, complete with a quartz countertop, modern cabinetry, and stainless steel appliances, including a built-in oven and microwave, making cooking a delight. Enjoy morning coffee or evening wine with unobstructed views of the water, as the generous balcony offers a private outdoor escape from the bustling city below. The south-facing exposure bathes the living room in natural light, creating a warm, inviting ambiance throughout the day. The well-sized bedroom (9'0" x 10'0") features large windows and a built-in closet, providing ample storage. The modern 4-piece bathroom offers sleek fixtures and finishes for a spa-like experience. Equipped with a stacked washer and dryer for added convenience. Sugar Wharf Condos offer world-class amenities, including a state-of-the-art fitness center, resident lounges, co-working spaces, an outdoor terrace, and 24-hour concierge service, ensuring you enjoy a premium lifestyle. Located just steps from the Financial District, Union Station, and the city's best dining, entertainment, and shopping options, this unit at Sugar Wharf is perfect for professionals and urban enthusiasts alike. This unit combines luxury, comfort, and convenience in a premier location. Don't miss this opportunity! (id:61852)
Pmt Realty Inc.
805 - 15 Brunel Court
Toronto, Ontario
Bright and welcoming one-bedroom plus den featuring a courtyard garden view. Approximately 648 sq ft with a highly functional layout. Offers excellent recreational amenities and 24-hour concierge service. Conveniently located just steps from the supermarket, CN Tower, Rogers Centre, the Financial District, and the waterfront. one parking space and one locker are included. (id:61852)
Prompton Real Estate Services Corp.
509 - 10 Bloorview Place
Toronto, Ontario
Gorgeous Suite In Luxury Executive Building Just Steps To The Subway, Go Train & North York General Hospital * Preferred Bright West Exposure * 9 Foot Ceilings * Mins To 401/DVP/404 * Super Amenities: 24 Hr Concierge, Indoor Pool, Gym, Ping Pong, Pool Table, Media Room, Virtual Golf, Library, Party Room, Bike Storage, Exercise Rm, Guest Suite, Sauna, Security Guard and In-Unit System * Ravine Right Next Door With Miles Of Paved Trails * Parking & Locker * Walk To Fairview Mall, Starbucks, Restaurants * CN Tower & Sunset Views! * Luxury Building-24 Hr Concierge * Great Balcony * Shows Very Well - Immaculate! * Quiet Location Just Off Sheppard (id:61852)
Royal LePage Signature Realty
2609 - 230 Queens Quay W
Toronto, Ontario
Located in the heart of Toronto's vibrant core, this exquisite 2-bedroom 2-bath unit provides an ideal blend of convenience and functionality. Its open concept layout bathes the space in natural light. Enjoy the stunning views of the city and the lake from the huge terrace and the balcony. Its unbeatable location offers unparalleled convenience of daily living - steps away from Rogers Centre, Scotiabank Arena, financial and entertainment districts, and with easy access to Union Station and the Gardiner Expressway. Amenities include indoor swimming pool, exercise room, guest suites, 24/7 concierge etc. This unit comes with one underground parking spot. All utilities included! (id:61852)
Homelife Frontier Realty Inc.
976 Highway 52
Hamilton, Ontario
A rare opportunity to own 49 acres of prime land in Ancaster, Ontario. Formally a campground and trailer park, this property offers potential for development, recreation or investment. Featuring a large, tranquil pond, mature trees, and easy access to Highway 52, the land is ideal for a variety of uses. The property is just minutes from Ancaster's amenities, including shops, schools and parks, while offering the peaceful setting of rural living. With a rich history and versatile zoning, this is the perfect canvas for your next venture. (id:61852)
RE/MAX Escarpment Realty Inc.
1901 - 385 Winston Road
Grimsby, Ontario
Bright, modern, effortless living with views that will take your breath away. Experience elevated lakefront living at #1901-385 Winston Road, a bright and beautifully finished 1(+ den) condo set high above Grimsby's waterfront community. This impressive top floor suite with 10 ft. ceilings is surrounded by natural beauty with Lake Ontario glistening to the north of the building and the Niagara Escarpment rising to the south, providing breathtaking views . Step inside and immediately feel the openness created by expansive windows featuring southern exposure giving an abundance of natural light. The modern kitchen flows seamlessly into the living space, creating the ideal layout for relaxing, hosting, or working from home. The versatile den is perfect as a home office, guest space, fitness nook, or storage zone, giving you flexibility that adapts to your lifestyle. Convenience comes built-in with in-suite laundry, private locker and TWO underground parking spots, a rare and valuable perk in condo living. Professionally maintained and showing A++, this home is move-in ready and truly stands out. Situated in the heart of Grimsby-on-the-Lake, you'll step outside to scenic waterfront trails, boutique shops, cafés, dining, and quick access to the QEW for effortless commuting. (id:61852)
Royal LePage State Realty
Unit 1 - 776211 Highway 10 Road E
Chatsworth, Ontario
Spacious and bright family home with 3 + 1 bedrooms and 2 washrooms located on center of Berkeley village on Highway 10. Extra large master bedroom can be put in 2 queen size beds easily. Front room was a commercial room before and potential to be a new commercial room again if tenant family like. This house is on a huge lot and with a private park so tenant is able to enjoy the fully county life style freely. Pull-In Parking At Front + More At Rear Of the house. A Great Opportunity On High-Traffic Commuter Route Just 7 Minutes North Of Markdale and 30 minutes to Owen Sound for grocery shopping. Sauble beach swimming for summer and blue mountains skiing for winter are reachable less than one hour. Free well water supply. Tenants pay 50% hydro and 100% propane ( winter wall furnace use only). Washer and dryer in the same complex house. Half furnished. A large family or a group of tenant works. Tenant's responsibility to remove snow and grass cut nearby the unit. (id:61852)
Aimhome Realty Inc.
1859 Marconi Boulevard
London East, Ontario
A must See house! Very Beautiful Open Concept Raised Bungalow Detached House in great Location.2+2 Spacious Bedrooms and 2 Full Washrooms. Large and open concept kitchen with granite countertop and island. Walkout Basement with large family room, 2 bedrooms and kitchen that can have extra income. Close to major roads, Argle mall, Fanshawe College, Bus Stop, School. Perfect fora small family or rental property. (id:61852)
Homelife/miracle Realty Ltd
206 - 2030 Cleaver Avenue
Burlington, Ontario
Welcome to this beautifully newly renovated 1 bedroom + DEN condo unit that blends modern finishes with everyday functionality. The bright open-concept layout features all-new chevron flooring, fresh paint, and stylish lighting throughout. The upgraded kitchen offers sleek cabinetry and plenty of counter space - perfect for cooking and entertaining. The bedroom provides a comfortable retreat with ample closet storage, while the versatile den is ideal for a home office, guest area, or reading nook. Enjoy an inviting cozy living room that flows seamlessly to your private balcony - perfect for relaxing and unwinding after a long day. This unit includes two parking spaces, in-suite laundry, and is located within walking distance to all amenities. Don't miss your opportunity to live in a beautiful bright unit in the sought after Headon Forest neighbourhood! (id:61852)
RE/MAX Escarpment Realty Inc.
69 Songwood Drive
Toronto, Ontario
Attention first time buyers & investors! AAA+ location! Experience the best of North York living, welcome to this beautiful 3+2 bed semi-detached home in the high demand area of humbermede. The separate entrance leads to a fully equipped 2-bedroom basement unit an excellent opportunity for rental income or multi-generational living, concrete side walk way to the backyard, new paint, meticulously maintained home boasts a prime location with easy access to the Finch West LRT (1 min walk), Humber College, York University, and major highways. Enjoy the outdoors with nearby restaurants, shopping centers, and the scenic Humber River recreation trail. Don't miss out on this fantastic opportunity to make this your forever home. Schedule your private viewing at 69 SONGWOOD DR today! (id:61852)
Coldwell Banker Sun Realty
2410 - 70 Absolute Avenue
Mississauga, Ontario
Welcome to this well-appointed 2-bedroom, 2-bathroom west-facing suite in the heart of Mississauga's City Centre. This open-concept unit features sleek vinyl flooring, 9-foot ceilings, and a modern kitchen with granite countertops and stainless steel appliances. The living/dining area flows seamlessly to a private balcony with city views - a perfect spot for your morning coffee or evening unwind. Included are 1 underground parking space and 1 locker for extra storage. Residents enjoy access to a full suite of amenities: indoor and outdoor pools, a hot tub, a fully equipped gym, a party room, a media suite, a BBQ patio and more. Fantastic walkable location - just minutes to Square One, GO transit, major highways, shopping and services. Don't miss this opportunity to own in one of Mississauga's most central, amenity-rich buildings. (id:61852)
Century 21 Heritage Group Ltd.
701 - 7 Fairbank Avenue W
Toronto, Ontario
Welcome to one of the largest 3 bedroom suites at The Cricket Park Residences - professionally managed modern rental building in the heart of bustling Dufferin & Eglinton. Smartly laid out almost 1000 sqft unit that is featuring two full bathrooms, plenty of storage, large windows with custom window treatments, top of the line laminate flooring throughout, loft-style exposed concrete ceilings, recessed lighting in bedroom, stainless steel appliances in your modern kitchen & ensuite laundry. Views of downtown skyline and Lake Ontario. Building features a party room, work from home lounge, outdoor terrace with BBQ, smart parcel lockers & smart access. Steps away from TTC, Eglinton LRT, parks, trails, major supermarkets, banks, restaurants, bars and other entertainment. The building is pet friendly (with restrictions). Roommates are welcome. Utilities are extra. Lockers are offered at $50/m extra. Parking is available through a city street parking permit or on surface lots nearby. *** Rent this unit in December for 13 months and get 1 month of free rent! *** (id:61852)
Right At Home Realty
66 Fann Drive
Brampton, Ontario
Discover this beautifully upgraded end-unit townhouse (main and upper levels) offering 4 spacious bedrooms and 2.5 bathrooms. The home features separate living and dining areas, a custom front door, and a 9 ft main-floor ceiling. Enjoy hardwood flooring throughout, upgraded stairs with iron pickets, and a dedicated laundry room. The open-concept kitchen includes a gas stove, double-door fridge with ice dispenser, dishwasher, and premium finishes. Additional upgrades include pot lights, elegant chandeliers, a Jacuzzi tub, and exceptional detailing throughout. Located in a highly desirable area near Mt. Pleasant GO Station, with close proximity to schools, transit, and grocery stores. No house at the back, offering added privacy. (id:61852)
Century 21 Property Zone Realty Inc.
1510 - 5 San Romano Way
Toronto, Ontario
Great opportunity for first-time buyers or investors! Bright unit with a walkout from the dining area to a large southwest-facing balcony. Features a spacious kitchen with full-size appliances and ample cabinetry, plus an ensuite laundry. Maintenance fees include heat, water, cable TV, and high-speed internet. Prime location-steps to shopping (FreshCo, Shoppers Drug Mart, No Frills, Planet Fitness), schools, community centre, library, and the new Finch West LRT. Minutes to York University and major highways (400 & 407). Convenient 24-hour TTC service and close to the TTC subway station at Keele & Finch. Move-in ready and perfectly positioned for comfortable living or strong rental potential. (id:61852)
RE/MAX West Realty Inc.
Lower - 24 Skranda Hill
Brampton, Ontario
Absolutely Stunning & Spacious Legal Basement For Lease, Large 3 Bedrooms With 1 Bath and 2 Car Parking, House Located on Prime Location. Close To Sheridan, Steps To Nanaksar Gurudwara. No House On The Back. (id:61852)
Century 21 People's Choice Realty Inc.
1445 Ryan Place
Mississauga, Ontario
Rare Opportunity!!! Huge Treed Lot With Direct Access To Conservation Area !!! Gorgeous 4+1 Bedroom Sidesplit On A Quiet Cul De Sac With Breathtaking Views Of Private Ravine.Great Neighbourhood. Endless Possibilities Come With This Character Home. Potential Of In-Law Suite With Above Grade Windows & Separate Entrance. Dining Room With Walk-Out To Backyard Oasis. Double Garage & Extra Long Driveway. This Property Must Been Seen To Be Appreciated. (id:61852)
Right At Home Realty
1060 Kipling Avenue
Toronto, Ontario
Move in ready Luxury home in Etobicoke. Very spacious custom home with double car garage & double driveway with parking for extra 4 cars. Beautiful house featuring brick & stone work on the outside with oversized windows that provide lots of light. High ceiling foyer with oversized closet & open stairs lead to main floor featuring powder room, office with french doors, living room with gas fireplace. Round coffered ceiling in dining room, centre island in kitchen that overlooks backyard trees. Stainless steel top appliances & quartz counters in kitchen. Breakfast area as well.Family room with gas fireplace and walk out to deck. Stairs lead to upstairs hallway with big skylight and access to fairly huge Primary Bedroom featuring walk in closet, 5 piece ensuite bath with free standing tub & dual vanity sink. Other 3 bedrooms on the same floor all come with own ensuite baths & 2 with walk in closets as well. Laundry on the same level & linen closet for your convenience. Finished above ground basement features 2nd Family room with glass enclosed wine storage wall, full bath, extra bedroom & rec room. Walk out from basement to backyard and garage. Close to subway station, airport, city. Very desirable school district. Close to park, shops, mall. Amazing house great for entertaining and very comfortable to live in. (id:61852)
Sutton Group-Admiral Realty Inc.
84 - 2170 Bromsgrove Road
Mississauga, Ontario
A Must-See Townhome Just Steps from Clarkson GO Station! This spacious 2-storey townhome offers both comfort and convenience in an unbeatable location. Featuring a bright eat-in kitchen with a walk-out. Enjoy the open-concept living and dining area, With 1.5 bathrooms and two large bedrooms, there's plenty of room to live and grow. The primary bedroom includes a closet, while the second bedroom features a walk-out to a private balcony, You'll love the abundant storage space throughout, and the convenient second-floor laundry makes daily chores a breeze. Plus, your dedicated parking spot is right at your doorstep for ultimate convenience. (id:61852)
Royal LePage Signature Realty
907 - 260 Davis Drive
Newmarket, Ontario
Welcome to this beautifully maintained 3-bedroom condo offering nearly 1,100 sq ft of comfortable, contemporary living in the heart of central Newmarket. Featuring fresh paint and modern vinyl flooring throughout, this bright and spacious unit is truly move-in ready. The open-concept living and dining area is filled with natural light and offers a seamless walkout to a private balcony. A generously sized kitchen boasts quartz countertops, providing both style and functionality. Three well-proportioned bedrooms offer ample space for rest and relaxation, complemented by abundant storage--including a linen closet and a versatile in-unit storage room that can easily be converted into a small office or den. The building has seen extensive recent updates, including the lobby, elevators, laundry room, and party room. Residents will also appreciate the convenience of ample visitor parking. Located directly on Davis Drive, you're just steps to shopping, amenities, public transit, Hospital, the GO Train, Upper Canada Mall, and historic Main Street. This is an exceptional opportunity to enjoy comfort, convenience, and value in one of Newmarket's most accessible locations. Book your showing today! (id:61852)
RE/MAX Community Realty Inc.
