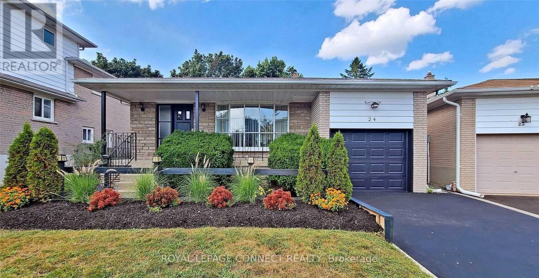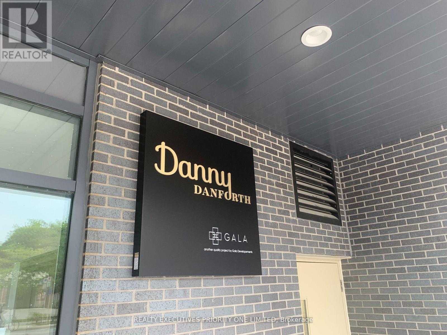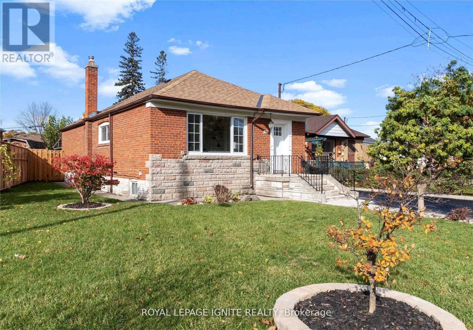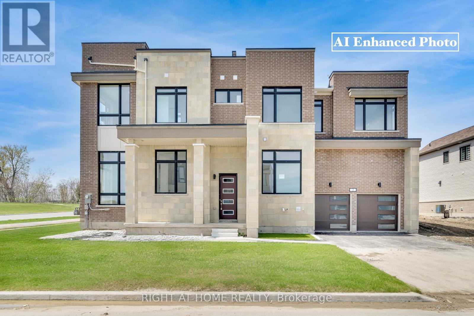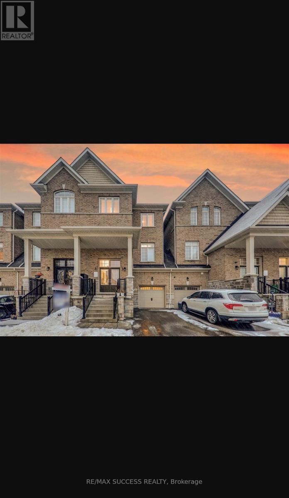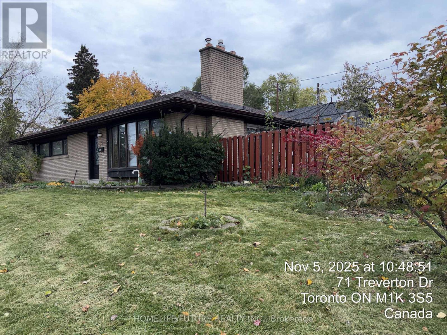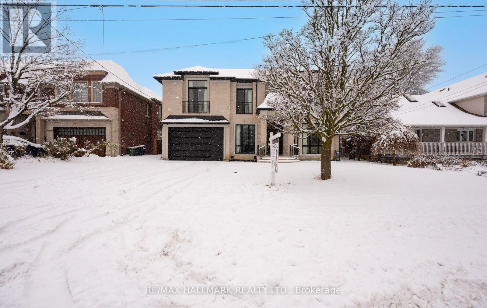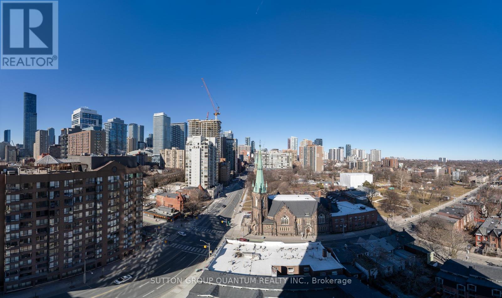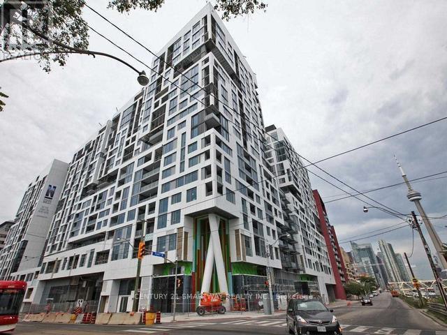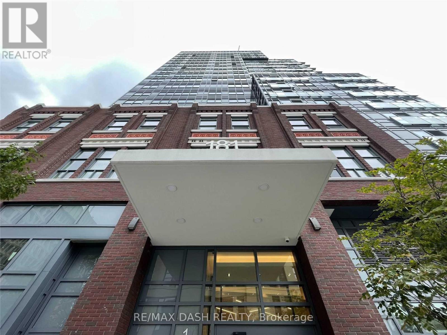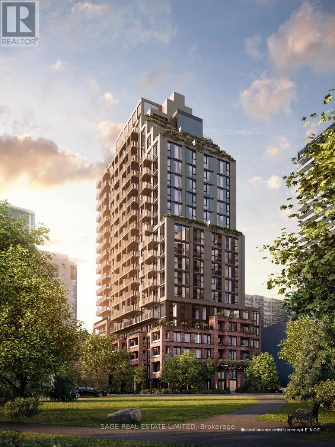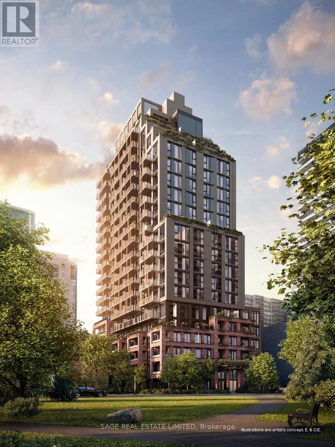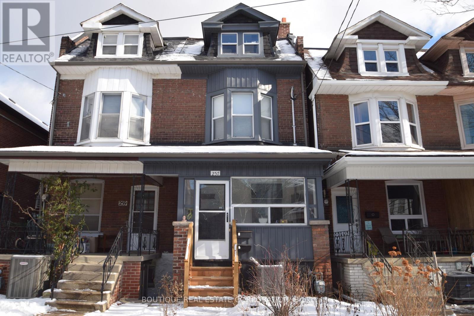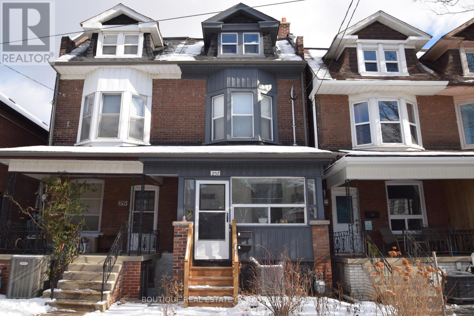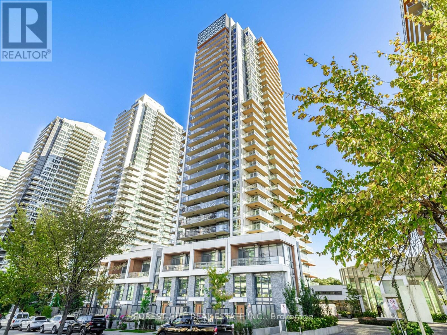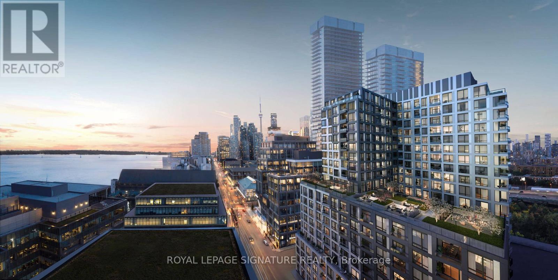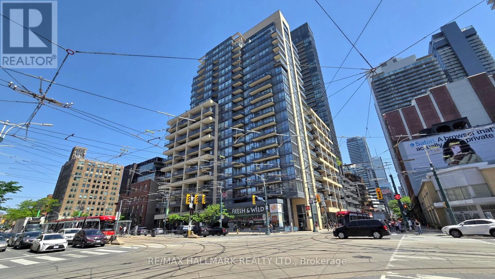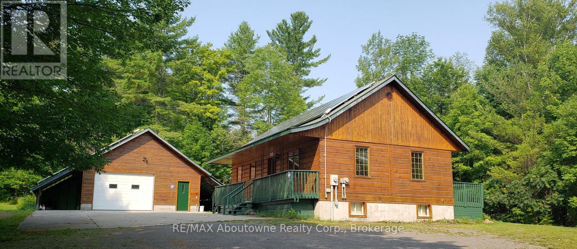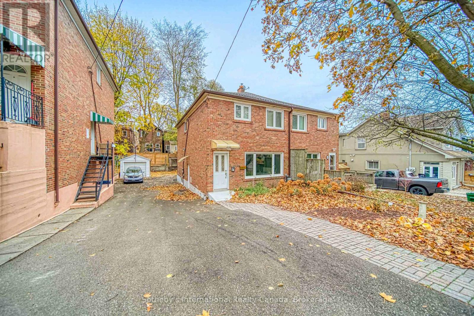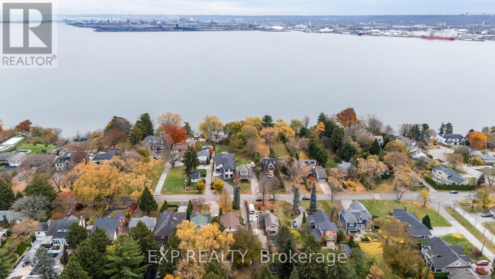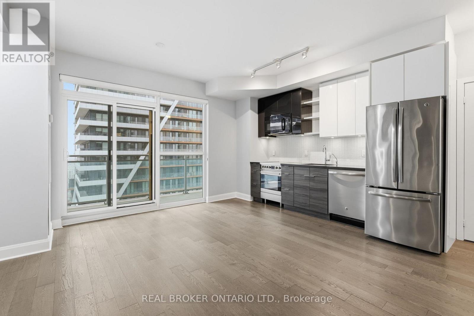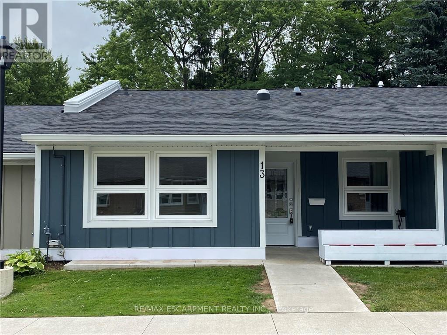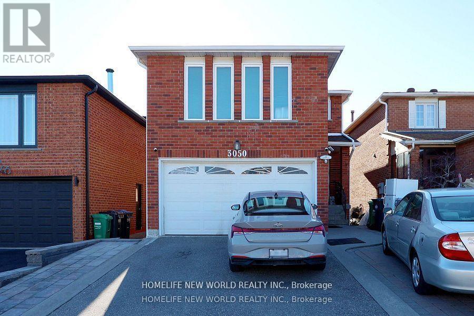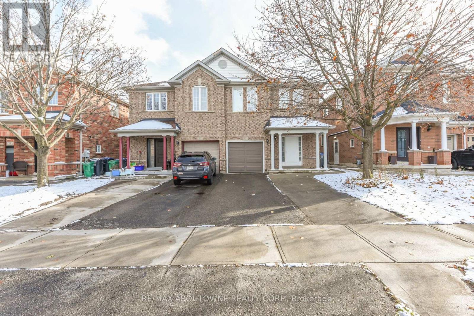24 Lalton Place
Toronto, Ontario
Welcome To 24 Lalton Place. This Is Your Opportunity To Live In The Wonderful Guildwood Community . Renovated and designed with timeless elegant features. The main level presents a vibrant, sun filled dining and living area with huge windows O/L the gardens The upper level includes 3 large bedrooms updated with beautiful Laminate throughout. 2 separate side yards and landscaped with a private interlocked patio, Roof 4 years ,Furnace & AC 1 year, just steps to parks and trails, Guild Park & Gardens, lakeside trails, great schools, and moments to Kingston Rd shopping, groceries, Guildwood GO train station with a short trip to downtown, and minutes to highway 401 for easy commuting. This is the one you've been waiting for! Book your showing today! (id:61852)
RE/MAX Connect Realty
407 - 2369 Danforth Avenue
Toronto, Ontario
Prime Location! Welcome to Danny Danforth at 2369 Danforth Ave, Unit 407-an exceptional urban living opportunity just steps from public transit, shopping, restaurants, schools, parks, and more. This bright 1-bedroom, 1-bathroom suite offers a functional layout with a north-facing balcony and stylish design details, including 9' ceilings and laminate flooring throughout. The upgraded kitchen features quartz countertops and stainless steel appliances, including a fridge, stove, oven, dishwasher, and microwave, along with a convenient stacked washer/dryer. Residents enjoy a wide range of building amenities such as a concierge, gym, party room, pet wash station, visitor parking, and more. A perfect blend of comfort, style, and convenience in one of Toronto's most vibrant neighbourhoods. (id:61852)
Realty Executives Priority One Limited
Main - 35 Archwood Crescent
Toronto, Ontario
Welcome to this beautiful 3-bedroom bungalow located in the highly sought-after Wexford-Maryvale neighbourhood. Featuring a spacious, modern kitchen and a large, bright open-concept living area that's perfect for entertaining or relaxing. With three generously sized bedrooms, this home offers the ideal blend of comfort and modern functionality. Step outside to a large backyard, perfect for summer BBQs, family gatherings, or simply unwinding. Conveniently located just minutes from Parkway Mall, major highways (401, 404, DVP), grocery stores, restaurant. Tenant to pay 70% Utilities (id:61852)
Royal LePage Ignite Realty
2 Yacht Drive
Clarington, Ontario
Welcome to 2 Yacht Drive! Step into this expansive, contemporary, waterfront residence nestled within a newly established neighbourhood. Boasting 5 bedrooms, 6 bathrooms, a fully finished basement featuring an additional bedroom and two recreational spaces, plus an elevator servicing all levels, this home offers unparalleled grandness. Marvel at the breathtaking direct views of Lake Ontario from the balconies on the main and upper floors, while the rooftop terrace beckons, particularly as summer approaches. Inside, an open-concept design with lofty 11-foot ceilings on the main level and 10-foot ceilings upstairs, along with towering windows and hardwood floors, creates an atmosphere that is both grand and inviting. With your personal touch, this residence can be transformed into a sanctuary, providing solace after a bustling day in the city. Embrace a lakefront lifestyle with access to Wilmot Creek, a golf course, local parks, nature trails, and the Newcastle Marina, ensuring delightful springs and summers. Conveniently located near the 401, a future GO station, shopping centres, restaurants, and grocery stores, this home offers great convenience as well. Experience a lifestyle like no other! (id:61852)
The Agency
2339 Usman Road
Pickering, Ontario
Stunning 4-Bedroom Home for Rent - Prime Location Across from Masjid Usman!Beautiful and spacious 4-bedroom, 3-washroom home available for rent in a highly sought-after neighbourhood, directly across from Masjid Usman. Ideal for families, especially elderly Muslim parents, seeking a quiet, respectful community with the convenience of daily prayers just steps away. Located just minutes from the highway and close to schools, public transit, shopping malls, and parks, this home offers a perfect blend of accessibility and comfort. Enjoy an open-concept layout featuring a modern kitchen with extended cabinetry, a walk-in pantry, a center island, quartz countertops, and stainless-steel appliances. Quality upgrades include pot lights, upgraded tiles, a chandelier, California shutters, and a BBQ gas line for outdoor use. 4 Spacious Bedrooms 3 Modern Washrooms 1 Parking Spot Prime Location - In Front of Masjid Usman Basement Not Included. Well-maintained and respectful property - perfect for multi-generational living or elderly parents looking to be part of a vibrant community. Available from 1st of December 25 - This Home Won't Last Long! Utilities not included - to be paid (70%).Utilites(NO PARKING AVAILABLE) (id:61852)
RE/MAX Success Realty
Bsmt - 72 Treverton Drive
Toronto, Ontario
Excellent Location! Close To Shopping, TTC, Kennedy Subway, LRT & GO Train. Bright And Spacious Basement Unit With Laminate FloorsThroughout. Spacious Living Room. Modern Kitchen With Appliances.Three Good Size Bedrooms With Closets And Windows. 2 Full Washrooms.Basement Tenant Pays 40% Of All Utilities (Gas, Hydro, Water & HWR).Includes 1 Driveway Parking Spots. (id:61852)
Homelife/future Realty Inc.
32 Devondale Avenue
Toronto, Ontario
Experience unparalleled elegance in the heart of North York with this custom-built one-of-a-kind detached estate, offering a total of 7,272 sq. ft. of meticulously crafted living space(4,662 sq. ft. on the main and second floors + 2,610 sq. ft. in the finished basement). From the moment you enter, you are greeted by soaring 11-foot ceilings on the main level and 10-foot ceilings upstairs, creating a bright, open, and grand atmosphere throughout, with an elevator for seamless access across all levels. A rare and private setting, the home backs directly onto lush parkland with an expansive backyard perfect for relaxation or entertaining. The lower level provides an additional 2,610 sq. ft. of space, ideal for recreation and multi-generational living with 2 rough-in kitchens. Heated driveway rough-in adds year-round convenience. This home blends modern elegance with thoughtful design, offering exceptional comfort in one of the area's most sought-after locations. (id:61852)
RE/MAX Hallmark Realty Ltd.
1607 - 319 Jarvis Street
Toronto, Ontario
Welcome To The Prime Condominiums. This 2 Bedroom Suite Features Approximately 610 Interior Square Feet. Designer Kitchen Cabinetry With Stainless Steel Appliances, Stone Countertops & An Undermount Sink. Bright Floor-To-Ceiling Windows With A Smooth Ceiling & Laminate Flooring Throughout Facing North Unobstructed City Views. Main Bedroom With A 4-Piece Ensuite & Large Windows. A Spacious Sized Split 2nd Bedroom With A Glass Sliding Door & Closet. Walk To Toronto's Eaton Centre, T.T.C. Subway, Yonge - Dundas Square, University Of Toronto, George Brown, Toronto Metropolitan University, Queens Park, Hospital Row, The Financial & Entertainment Districts. Click On The Video Tour! (id:61852)
Sutton Group Quantum Realty Inc.
803 - 576 Front Street W
Toronto, Ontario
Welcome to the best of downtown living in this stylishly upgraded 2 Br Apartment at Minto Westside-one of Toronto's most vibrant and sought-after addresses. Residents enjoy access to world-class amenities, including: Rooftop pool and sundeck with BBQs and panoramic city views. Fully equipped fitness center and yoga studio, Elegant party and meeting rooms, 24-hour concierge and security. Located in the heart of King West, steps from The Well, Farm Boy, LCBO, Transit, and Toronto's best dining, shopping, and entertainment, this suite offers the perfect balance of luxury and lifestyle. (id:61852)
Smartway Realty
Lph01 - 181 Huron Street
Toronto, Ontario
Trendy Kensington Market. 3 Bedroom With 2 Full Baths. Prime Downtown Location. Enormous Wrapped Balcony With Spectacular South East Facing Views Of The Cn Tower And Toronto Skyline. Close To U Of T Campus, Ttc, Chinatown, Restaurants, And Many More Amenities! Perfect Home For Professionals, Or Students. Tenants Pays Own Hydro & Water. (id:61852)
RE/MAX Dash Realty
1808 - 109 Erskine Avenue
Toronto, Ontario
AKRA by Curated Properties offers a peaceful haven amid the energy of the city. From the moment you enter, a sense of calm sets in-enhanced by interiors by renowned Chapi Chapo Design and a custom lobby lighting system that shifts throughout the day to support a healthy circadian rhythm. Perfectly positioned in the vibrant Yonge & Eglinton neighbourhood, AKRA blends convenience, culture, and connection.This thoughtfully designed 2-bedroom, 2-bath residence features bright, functional living across its well-planned layout, complemented by a generous 123 sq. ft. balcony. The modern kitchen showcases built in integrated appliances, quartz countertops, designer hardware, concealed hinges, and soft-close drawers, all set against engineered hardwood flooring throughout. Both bedrooms offer large windows and ample closet space, while the primary suite includes a sleek 3-piece ensuite. A beautifully balanced home in a standout midtown community. (id:61852)
Sage Real Estate Limited
511 - 109 Erskine Avenue
Toronto, Ontario
AKRA by Curated Properties offers a peaceful haven amid the energy of the city. From the moment you enter, a sense of calm sets in, enhanced by interiors by renowned Chapi Chapo Design and a custom lobby lighting system that shifts throughout the day to support a healthy circadian rhythm. Ideally located in the vibrant Yonge & Eglinton neighbourhood, AKRA blends convenience, culture, and connection. Step into this thoughtfully crafted 3-bedroom, 2-bath residence offering 1,168 sq. ft. of bright, functional living space, complemented by a 108 sq. ft. balcony. The kitchen showcases built in integrated appliances, quartz countertops, designer hardware, concealed hinges, and soft-close drawers, all set against engineered hardwood flooring throughout. Spacious bedrooms feature large windows and closet space, while the primary suite stands out with a walk-in closet and a stylish 3-piece ensuite. A beautifully balanced home in a standout midtown community. (id:61852)
Sage Real Estate Limited
257 Concord Avenue
Toronto, Ontario
Opportunity is knocking on this home. Currently the home is divided into two apt units. The Renovated Main Floor and Basement (2-3 Bdrm) apt & 2nd and 3rd floor (3-4 Bdrm) apt. Possibilities abound, live in one unit and rent the other to help pay the mortgage or convert back to single family home with potential basement ensuite or just leave as-is and continue to rent out the two apartments. There is really no need for parking as this home is very close to the Ossington Subway station and multiple transit options. Still you need parking? Then this home has 2 parking spots depending on your size of car, access located from laneway. Fenced in backyard with shed included. There have been many recent upgrades to this home both past and present. Possible Seller assisted financing. (id:61852)
Boutique Real Estate Corporation
Apartment 2 - 257 Concord Avenue
Toronto, Ontario
Ideal as a 3 bedroom plus den or a 4 bedroom apartment. This apartment is located on the second/third floors. Bedrooms are ample size with original character. The 4th bedroom or Large Living room has a walk out deck facing east. Apartment is available after December 16. The apartment is ideally located a very short walk to Bloor Street West and the Ossington Subway station. Awesome area all required amenities nearby. Included: Refrigerator, Oven/Stove, Stacking Washer/Dryer (id:61852)
Boutique Real Estate Corporation
2706 - 27 Mcmahon Drive
Toronto, Ontario
Discover This Beautifully Finished, Move-in-Ready Residence Inspired by The Refined Elegance of French Garden Living, Featuring Oversized Balconies and Premium Finishes Throughout. Ideally Situated In The Highly Coveted Concord Park Place Community, This Sophisticated 2+1 Bedroom, 2-Bathroom Suite Seamlessly Blends Functional Design With Luxurious Details, Offering a Tranquil Retreat In The Vibrant Heart Of The City. The Expansive Layout Boasts Soaring 9-Foot Ceilings And An Open Concept, Meticulously Crafted Floor Plan That Optimizes Every Square Inch to Enhance Your Living Experience. This Modern Kitchen Is Equipped With Top-of-the-Line Miele Appliances, Exquisite Quartz Countertops, and Sleek Cabinetry. the Primary Suite Serves as a Serene Sanctuary With Generous, Wall-to-Wall Closets and Built-in Organizers, While the Bathrooms Exude Spa-Like Sophistication, With the Master Bathroom Offering Ample Storage, Contemporary Fixtures, and a Calming Ambiance. *** Residents Of Saisons Enjoy Private Access To 80,000Sf Mega Club With Luxury Amenities Including an Indoor Pool and Hot Tub, Basketball and Badminton Courts, Tennis Court, Bowling Alley, Golf Simulator, Squash Court, Yoga and Dance Studios, Arcade and Games Room, Karaoke Rooms, Gym, Theatre, Banquet Rooms, Children's Playroom, and Outdoor Bbq Terrace. **Located Just Steps to Bessarion and Leslie Subway Stations, Go Train, Bayview Village, Ikea, Canadian Tire, and the New Ethennonnhawahstihnen Community Centre and Library. Minutes to Highways 401, 404, and the Dvp. A Rare Offering That Blends Luxury Living With Unmatched Connectivity and World-Class Amenities. Price Includes 1 EV Parking And 1 Locker. (id:61852)
Forest Hill Real Estate Inc.
1713 - 15 Richardson Street
Toronto, Ontario
Brand-New Waterfront, Award-Winning Empire Communities Quay Condos. Never Been lived-in, 3Bedrooms Large suite, 991 Sq Ft. Perfectly situated in Toronto's vibrant Harbour Front, this thoughtfully designed 3 Bedroom unit bright, open-concept layout and premium finishes throughout ideal for professionals seeking convenience and comfort in the heart of the city. Inside, enjoy a sleek modern kitchen equipped with premium stainless steel appliances, in-suite laundry. Enjoy a full suite of top-tier amenities, including 24/7 concierge service, a state-of-the-art fitness centre, yoga and meditation studios, co-working lounge, and a rooftop terrace featuring BBQ areas and sweeping views of the city skyline and Lake Ontario. With a Walk Score of 92 and a Transit Score of 100, this unbeatable location puts you steps from Sugar Beach, George Brown College, St. Lawrence Market, Scotiabank Arena, waterfront trails, dining, shopping, parks, Walk to Union Station, The Underground PATH network, Scotiabank Arena, Rogers Centre, CN Tower, Ripley's Aquarium, The Financial and Entertainment Districts, In one of Toronto's most desirable waterfront communities. Jack Layton Ferry Terminal boats to Centre Island, yacht clubs and Billy Bishop City Airport. (id:61852)
Royal LePage Signature Realty
414 - 438 King Street W
Toronto, Ontario
Welcome to The Hudson, where luxury meets convenience in the heart of Toronto! This residence offers an array of desirable amenities, highlighted by Club Hudson. Dive into fitness in your double-height, well-equipped gym, unwind in the steam rooms, or challenge friends in the billiard room. Host gatherings in the media room or lounge in the bar area. This 1-bed, 2-full bathroom unit boasts 9ft ceilings and large windows giving lots of natural light. With everything at your doorstep, living at The Hudson means effortless access to the best of Toronto. Step outside to a world of downtown excitement from clubs and restaurants in the entertainment district to plays and concerts at nearby theaters and concert halls. Don't miss out on sports and events at Rogers Centre and Scotiabank Arena or catch a movie on John Street. Your backyard is the epitome of urban living. **EXTRAS** Clothes washer and dryer, oven, dishwasher, build-in storage space at front door, range hood and fridge (id:61852)
RE/MAX Hallmark Realty Ltd.
914 Skootamatta Lake Road
Frontenac, Ontario
Charming Log-Sided 2 Bedroom Home for Lease - Near Cloyne Rare opportunity to lease this beautifully maintained 2-bedroom, 1-bath log-sided home with a detached garage, set on a picturesque lot just north of Cloyne. Enjoy the outdoors with a large front porch and a new rear deck featuring a walkout from the kitchen-perfect for relaxing or entertaining. Inside, the home features updated flooring (2022) and modern stainless steel appliances, including a fridge and stove. The unfinished basement provides ample space for storage.This home was built in 2001 and is ideally located near North Addington Education Centre, and just a short drive to Lower Mazinaw Lake, the Marina, and Skootamatta Lake-ideal for those who appreciate a peaceful, rural lifestyle. We are seeking a qualified tenant familiar with rural living, as the property operates on a well and septic system. Additional Details: Utilities are NOT included (tenant's responsibility) First and last month's rent required upon acceptance ,Credit check, proof of employment, and recent bank statement to accompany offer . Landlord will use one space in the garage for seasonal boat storage (id:61852)
RE/MAX Aboutowne Realty Corp.
Lower - 35 Bellhaven Road
Toronto, Ontario
Lovely Woodbine Corridor and Upper Beaches neighbourhood. Great for young professional or couple. Looking for the convenience of a condo in a residential neighbourhood? This is it! Just steps from shopping, dining, and transit, with the beach only a 5-minute drive away. Lower level of three (3) unit home. Shared entry on side with access to shared laundry. Open living room with space for desk area or dining table, adjacent full kitchen. Bedroom with large closet and extra storage throughout the unit and includes a four (4) piece bathroom. Rent conveniently covers all utilities (excluding internet and tenant's insurance). Currently vacant, ready for immediate move-in! Permitted street parking available. (id:61852)
Sotheby's International Realty Canada
316 North Shore Boulevard W
Burlington, Ontario
An exceptional opportunity awaits on Burlington's prestigious North Shore Blvd.-a waterfront, 0.56-acre property offering endless potential. With full riparian rights, you can truly enjoy the beauty and privacy of lakeside living.Perfectly located just minutes from the Burlington Golf & Country Club, top-tier amenities, schools, parks, and with effortless access to the 403 and QEW, this location offers convenience without compromising serenity. The property currently features a two-unit, income-producing home, fully tenanted, allowing you to generate revenue while you design, plan, and prepare for your future build. This is an ideal option for investors, builders, or those envisioning a custom luxury residence on the waterfront. Buyers are encouraged to perform their own due diligence. Opportunities of this nature, combining prime location, water access, and future potential-are truly rare. (id:61852)
Exp Realty
1801 - 33 Shore Breeze Drive
Toronto, Ontario
Welcome to Jade Waterfront Condos, where contemporary design meets relaxed lakeside living. Perfect for a young professional, this refreshed 1-bedroom + media suite invites you to settle in and start your next chapter in style. Step inside to find a bright galley-style kitchen, beautifully equipped with stainless steel appliances, a deep sink, and lacquered cabinetry softly lit by under-cabinet LEDs. Every detail has been considered, from soft-close drawers to a dedicated filtered water tap for those small, everyday luxuries. The bathroom is truly a place to unwind, with marble finishes, a deep soaker tub, and glass shower doors that frame a space designed for quiet moments of calm. When it's time to rest, the queen-sized bedroom welcomes you with Hunter Douglas blackout blinds, balcony access, and something rare and truly special: this is the only 1-bedroom layout in the building that includes a full walk-in closet. Working from home? The pre-wired media alcove makes the perfect home office. Tucked neatly away, yet open enough to stay connected to the flow of the suite. Your in-suite laundry means convenience is never far - a full-sized GE washer/dryer hidden behind closed doors, ready when you need it. The open-concept living area gives you space to create, whether that means cozy movie nights or dinner parties with the lake as your backdrop. And speaking of the lake, step out to your 30-foot full-length balcony, where southwesterly views of Lake Ontario stretch endlessly beyond the glass-panelled railings. Could it get any better? With 620 sq. ft. inside and 144 sq. ft. outside, this suite offers 764 sq. ft. of thoughtfully designed living that effortlessly blends function, flow, and charm. Outside, enjoy the ultimate convenience with cafés, restaurants, groceries, and a scenic waterfront path just steps away. Here, every detail tells a story, and it's ready for you to make it your home. (id:61852)
Real Broker Ontario Ltd.
13 Szollosy Circle
Hamilton, Ontario
Welcome to St. Elizabeth Village, a vibrant gated 55+ community offering resort style living. This charming 1 level bungalow features 2 bedrooms and 1 bathroom with a convenient walk in shower. The open concept kitchen flows seamlessly into the living and dining areas, creating a bright and inviting space. At the back of the home, a spacious 3 season sunroom overlooks a beautiful greenspace, perfect for relaxing or entertaining. Just a short 5 minute walk brings you to the Villages impressive amenities, including a heated indoor pool, gym, saunas, hot tub, and golf simulator. Hobby enthusiasts will appreciate the woodworking and stained glass shops, while practical services like a doctors office, pharmacy, and massage clinic add everyday convenience. Located only minutes from grocery stores, restaurants, shopping, and with public transit directly into the community, St. Elizabeth Village offers the ideal blend of comfort, connection, and convenience. Don't miss this opportunity to enjoy carefree living in a welcoming community. *CONDO Fees Incl: Property taxes, water, and all exterior maintenance. (id:61852)
RE/MAX Escarpment Realty Inc.
3rd Bedroom - 3050 Olympus Mews
Mississauga, Ontario
bright bedroom with big window allowing plenty of natural light. sharing 4-piece bathroom, full kitchen and laundry room with washer and coin operated dryer. Utilities and internet are paid per capita. Quiet Friendly Cul-De-Sac Court.Short Walk To Meadowvale Town Centre. Close To All Amenities - schools, shopping, public transit, parks and trails, major highways. 1 drive way parking included. Extra parking possible with extra cost of $100. Lease price is for one tenant. $150 for an extra qualified tenant. (id:61852)
Homelife New World Realty Inc.
32 Lockheed Crescent
Brampton, Ontario
Look no further. This well-maintained semi-detached home is located in a highly desirable neighborhood and offers a functional, move-in-ready layout with generous natural light throughout. Conveniently situated close to schools and public transit. The finished basement includes an open-concept recreation room, currently used as a combined bedroom and living area, as well as a 3-piece washroom. (id:61852)
RE/MAX Aboutowne Realty Corp.
