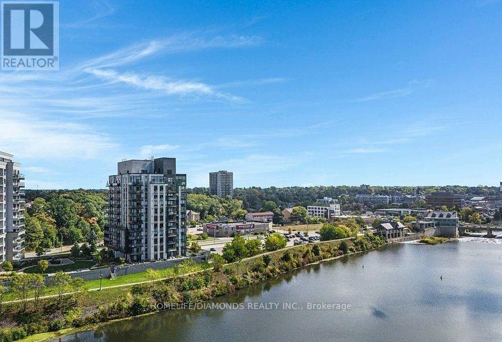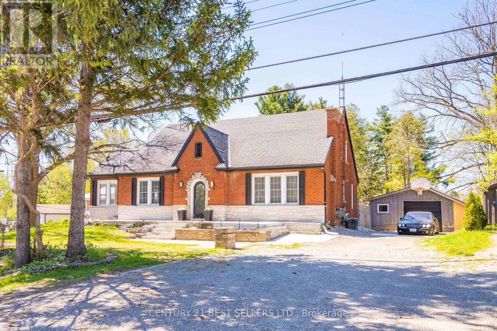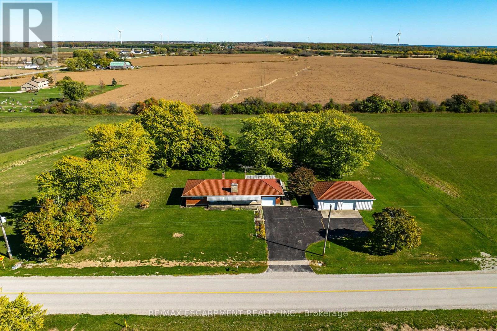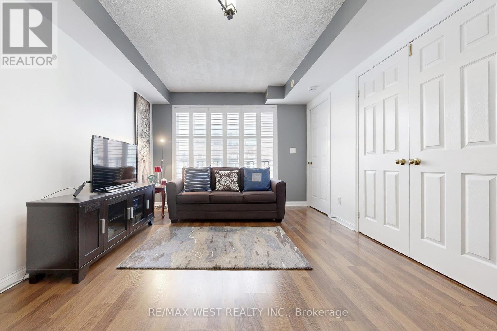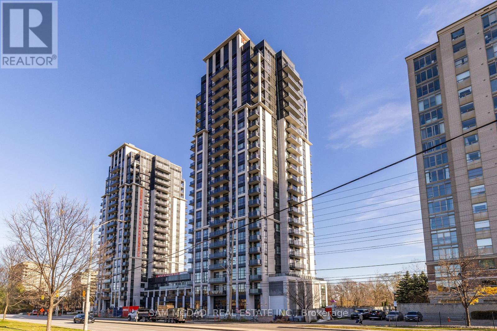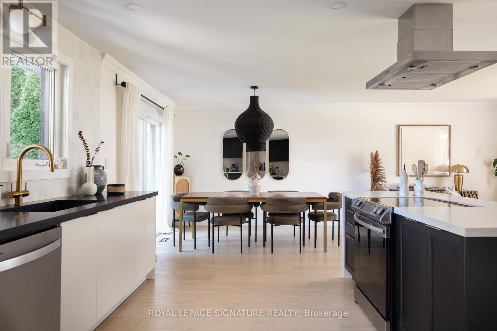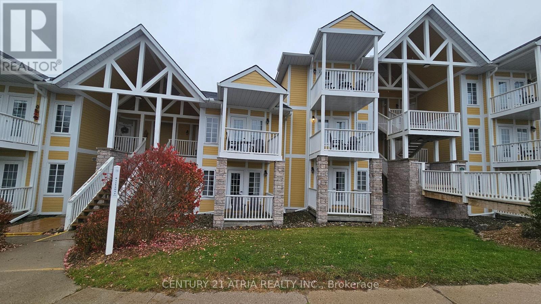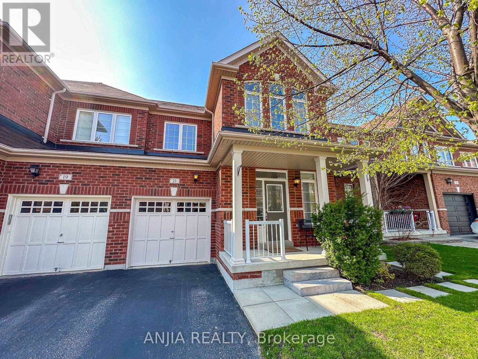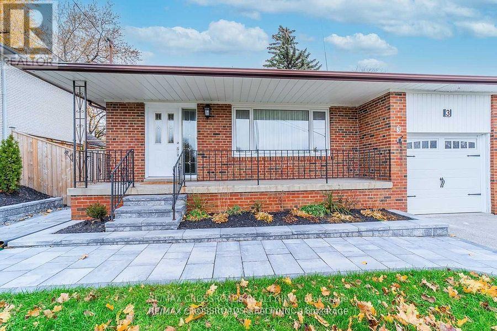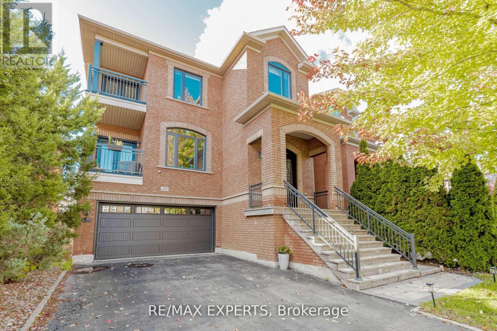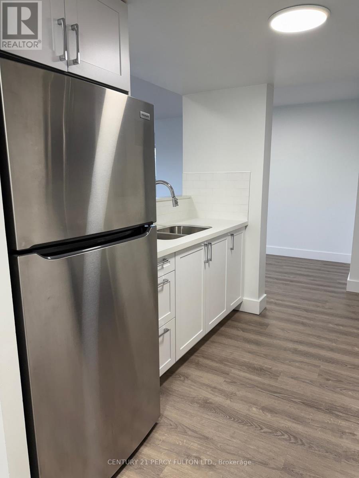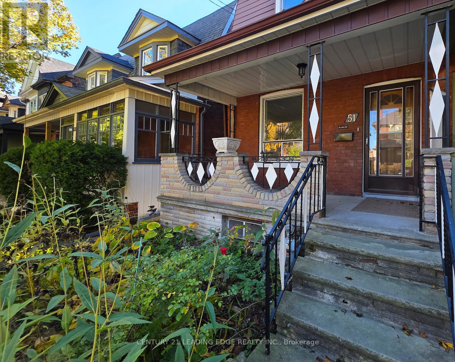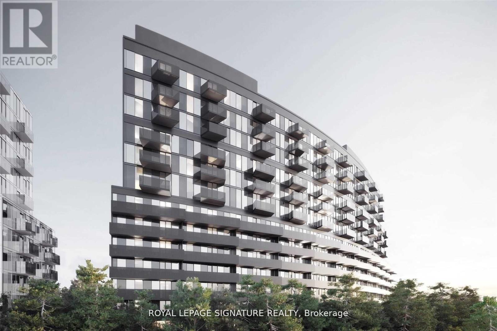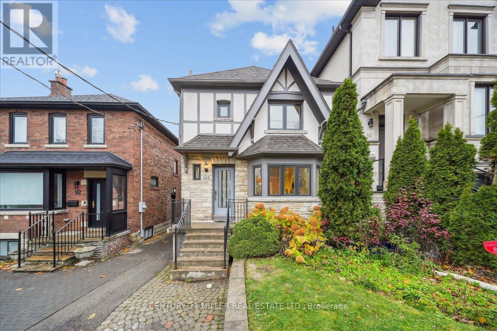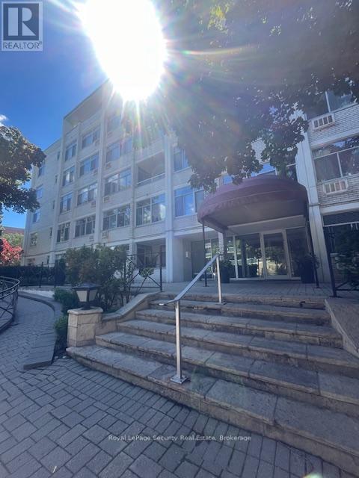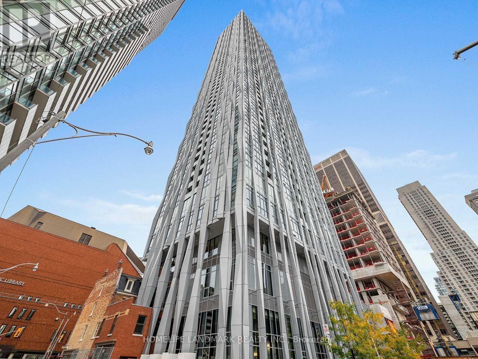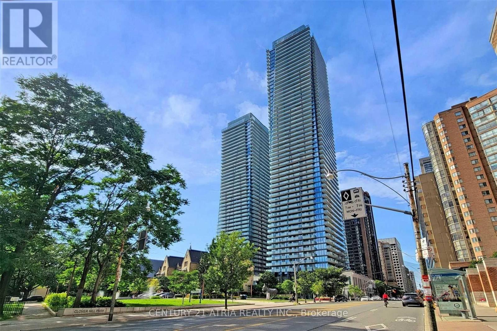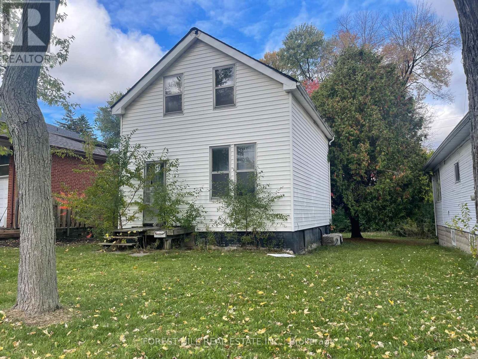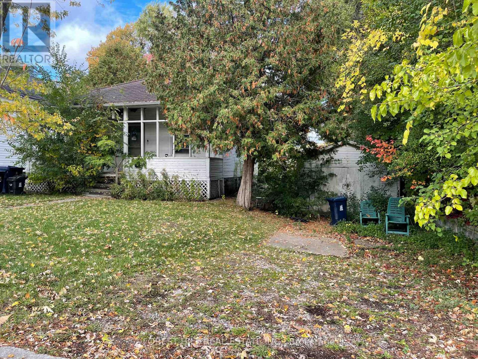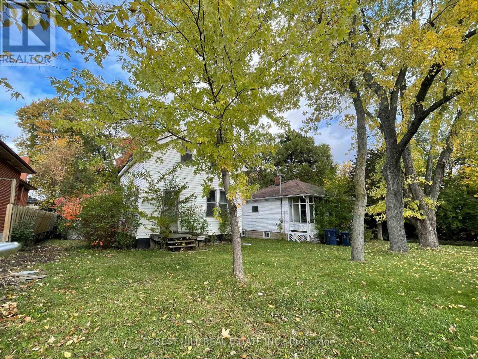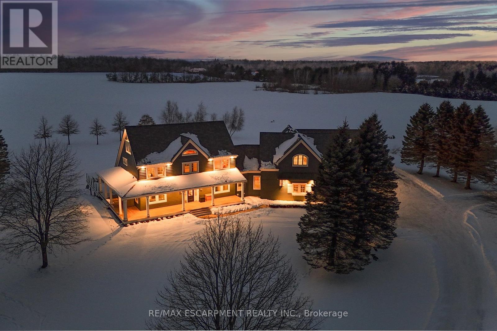811 - 150 Water Street N
Cambridge, Ontario
This beautifully updated one-bedroom condo overlooks the Grand River and features an open-concept living/dining area with a breakfast-bar kitchen and stainless steel appliances and granite counters, it's truly move-in ready. Enjoy river views from your private balcony or the large riverside terrace with gardens, seating, gas fire pits, and BBQs. Amenities include a fitness center, guest suite, party room, storage, and underground parking. All just steps from live theatre, river trails, the farmers' market, shops, and restaurants. (id:61852)
Homelife/diamonds Realty Inc.
2nd Level - 933 6 Highway N
Hamilton, Ontario
Beautifully Updated 2nd Level Home for Lease on a Spacious Flamborough Property. Discover comfort, convenience, and countryside charm at 933 Highway 6, Hamilton, where this beautifully maintained fully furnished 1.5-storey detached home-offering the 2nd level presents an exceptional leasing opportunity in one of Flamborough's most desirable rural settings. Set on an expansive 100 x 124 ft lot, this residence provides a blend of privacy and practicality, enhanced by the ease of direct access to Highway 6 and proximity to surrounding natural landscapes. Thoughtfully designed for everyday living, the level includes 3 well-appointed bedrooms and 2 bathrooms, highlighted by a comfortable primary suite with a private ensuite. A bright living room, separate dining area, and a functional, fully equipped kitchen offer a warm and inviting atmosphere ideal for families or professionals seeking quality and convenience. Walk out to a large deck overlooking the fully fenced backyard-perfect for outdoor dining, relaxation, or enjoying the peaceful rural surroundings. The property also offers generous parking, making it ideal for tenants with multiple vehicles or additional storage needs. With its flexible living spaces, furnished convenience, and prime location near major routes, this home offers a rare chance to enjoy the serenity of rural Flamborough living without sacrificing accessibility. Whether you're seeking a comfortable family residence or a peaceful countryside retreat, this beautifully maintained home delivers outstanding value. (id:61852)
Century 21 Best Sellers Ltd.
182 Sweets Corners Road
Haldimand, Ontario
Lovingly maintained, Tastefully updated 2 bedroom, 1 bathroom Bungalow situated perfectly on desired 16.41 acre lot with a mix of manicured lawn & workable land all on quiet Sweets Corners Road. Great curb appeal with brick & complimenting sided exterior, back deck, oversized paved driveway, metal roof, attached garage, & bonus detached garage - perfect for hobbyist, workshop, or extra storage. The flowing interior layout features large principal rooms highlighted by updated eat in kitchen with tile flooring, formal dining area, large front living, back sunroom overlooking peaceful country views, 2 spacious bedrooms, 4 pc bathroom, & welcoming foyer. The finished basement includes rec room with gas fireplace set in brick hearth, laundry room, & ample storage. Conveniently located minutes to Lake Erie, Selkirk, Cayuga, & Dunnville. Relaxing commute to Hamilton, Niagara, & 403. (id:61852)
RE/MAX Escarpment Realty Inc.
2046 - 3043 Finch Avenue W
Toronto, Ontario
Affordable Living in Harmony Village. Discover an exceptional opportunity to own a spacious one-bedroom plus den condo townhouse in the sought-after Harmony Village complex. This home is perfect for first-time buyers, young families or investors, offering outstanding value in a family-friendly neighbourhood. Step inside to a bright, open-concept layout that creates an inviting atmosphere. Your kitchen has ceramic floor, Corian countertop, stainless steel appliances, tons of cabinet space and a convenient breakfast bar making meal preparation and entertaining effortless. Large living room is ideal for hosting guests, and seamlessly extends to a private, open balcony-an inviting spot for relaxation and entertaining guests. The spacious den can be used as a second bedroom or home office. In unit laundry with front load washer & Dryer makes doing laundry a breeze.Start your day by savouring your morning tea or coffee on the open balcony. This private space offers a tranquil setting to unwind and take in fresh air, whether you're enjoying a quiet moment alone or spending time with company. Tons of natural light fills the home, brightening your everyday life and creating a welcoming ambiance. Harmony Village is in an excellent location in a family-friendly community situated on the Humber. Enjoy your city life with convenience of public transit options of TTC and Finch Light Rail Transit (Service started in 2nd week of December/2025) right outside your door, 2 mins walk from the house. This condo townhouse is near York University, Humber College, shopping, hospitals, parks, and trails. Easy access to Highways 400, 401, and 407 makes getting around the city easy and convenient.Included with this home are one underground parking spot and a locker, providing extra convenience and storage.This is a fantastic time to own a stunning condo townhouse in Harmony Village at an affordable price. Discover a place you'll love to call home. (id:61852)
RE/MAX West Realty Inc.
2304 - 36 Zorra Street
Toronto, Ontario
Welcome to 36 Zora Street, set in the heart of vibrant South Etobicoke. This bright and modern 2-bedroom, 2-bath, Including A Parking and Locker, features oversized floor-to-ceiling windows, spacious bedrooms, beautiful open views, and an expansive balcony that truly extends your living space. Enjoy exceptional building amenities including a rooftop pool and deck, sauna, fully equipped fitness centre, BBQ area, games room, 24-hour concierge, and guest suites. This home offers outstanding convenience. All just moments from parks, transit, major routes, and some of Toronto's best neighbourhood amenities. (id:61852)
RE/MAX West Realty Inc.
120 - 35 Lunar Crescent
Mississauga, Ontario
Experience Luxury Living in the Heart of Streetsville, Discover this exceptional Dunpar-built townhome featuring 3 bedrooms and 2 bathrooms, offering over 1,775 sq. ft. of thoughtfully designed space that blends comfort with sophistication. Prime location in the highly sought-after Streetsville neighbourhood, Expansive 350 sq. ft. private rooftop terrace-perfect forentertaining or relaxing, Elegant finishes including stainless steel appliances, granitecountertops, and smooth ceilings throughout. Conveniently situated just steps from the GOStation, University of Toronto-Mississauga, Square One, and top-rated schools. This rare opportunity combines style, convenience, and prestige. (id:61852)
Icloud Realty Ltd.
2003 - 202 Burnhamthorpe Road E
Mississauga, Ontario
Welcome to Keystone Condos-an exceptional blend of luxury, convenience, and naturaltranquility. Tucked away in a peaceful enclave steps from Mississauga's vibrant City Centre,this prestigious Kaneff building offers the best of both worlds. Nestled beside the sereneCooksville Creek Trail and ravine, residents enjoy a quiet retreat while remaining moments fromSquare One, Celebration Square, top restaurants, public transit (including the future LRT), andmajor highways (403, 410, 407).This stunning brand-new 2-bedroom + den corner suite features nearly 900 sq. ft. ofthoughtfully designed living space. Bright and spacious, the unit is upgraded with gleamingvinyl flooring throughout. The versatile den, enclosed with sliding doors, easily serves as a home office. The modern kitchen includes stainless steel appliances, adding to the suite's contemporary appeal. Two full bathrooms complete this beautifully appointed home. Residents of Keystone Condos enjoy an impressive array of amenities, including a fully equipped gym, yoga studio, media room, party room, lounge, guest suites, bike storage, outdoor pool, expansive outdoor terrace, and 24/7 concierge service. Move in and experience luxurious condo living in one of Mississauga! (id:61852)
Sam Mcdadi Real Estate Inc.
3495 Riverspray Crescent
Mississauga, Ontario
Welcome To 3495 Riverspray Crescent, A Stylishly Renovated 3 Bedroom 3 Bathroom Detached Bungalow Tucked Away In One Of Mississauga's Most Sought After Neighbourhoods. From The Moment You Walk In, The Bright Open Concept Layout, Wide Plank Oak Floors, Smooth Ceilings And Recessed Lighting Create A Warm Modern Feel Perfect For Both Everyday Living And Entertaining. The Custom Kitchen Steals The Show With Its Two Tone Cabinetry, Book Matched Ceasarstone Counters, Waterfall Island, Stainless Steel Appliances And A Convenient Eat In Area With Walk Out To The Patio Overlooking The Ravine.The Main Floor Flows Seamlessly While The Fully Finished Lower Level Expands Your Living Space With A Generous Rec Room, Cozy Cork Flooring, Built In Bar And A Sleek 3 Piece Bathroom, Ideal For Movie Nights, Game Days Or Hosting Friends. The Double Car Garage Has Been Transformed With Drywall, Pot Lights, Heat Pump And EV Charger And Is Currently Used As A Studio, Offering Endless Options For A Home Gym, Creative Space Or Workshop.Outside, Your Private Backyard Retreat Backs Directly Onto The Ravine And Creek, Providing A Peaceful Nature Filled Escape Right At Home. All Of This On A Quiet Crescent Just Minutes To Top Rated Schools, Parks And Trails, Riverwood Conservancy, Credit Valley Golf Club, Shopping, Dining, Transit And Major Highways. Modern Design, Thoughtful Upgrades And An Incredible Location Make This Home A Truly Special Offering. (id:61852)
Royal LePage Signature Realty
2074/75 - 90 Highlands Drive
Oro-Medonte, Ontario
Welcome to 90 Highland Ave, a beautiful luxury resort located in Horseshoe Valley. Each unit features 1 master bedroom with a full bath and 2 parking spots. They come fully furnished and are ready to move in. Each unit has a separate entrance and bathroom, making them suitable for individual rentals or Family. Includes Use Of Amenities: Indoor/Outdoor Pools, Hot Tubs, Fire Pits, Clubhouse, Fitness Room, Games Room... (id:61852)
Century 21 Atria Realty Inc.
21 Fitzroy Avenue
Markham, Ontario
Immaculate And Beautiful 4 Bed 3 Bath Semi-Detached Home In High Demand Wismer Community. Hardwood Floor Throughout Main Floor. Kitchen W Stainless Steel Appliances & Backplash. No Pets & No Smoking. Close To Top Rated Wismer Public School & Bur Oak Secondary School, Shopping, Parks, Transit, Mt. Joy Go Station & All Amenities. Must See! (id:61852)
Anjia Realty
3 Alanadale Avenue
Markham, Ontario
Absolutely High Demand Location, Rent A Beautiful Back-Split 4, (Upper Portion Only)3 Bedrooms Main Level. Close To Markville Mall, Hospital, Schools, Parks & All Amenities. Ready To Move In. (id:61852)
RE/MAX Crossroads Realty Inc.
193 Fairlane Crescent
Vaughan, Ontario
Welcome To 193 Fairlane Crescent - A Beautifully Fully Upgraded, Turnkey Home In The Highly Sought-After Vellore Village Community! This Bright And Spacious Residence Showcases Pride Of Ownership Throughout, Featuring Custom 8-Ft Fiberglass Entry Doors, 9-Ft Ceilings On The Main Level And An Open-Concept Layout Perfect For Modern Living. Enjoy Brazilian Oak Flooring, Pot Lights, Quartz Countertops, Large Spanish Porcelain Tiles And Many More Upgrades Throughout. With Two Balconies, A Beautiful Deck Leading To A Fully Landscaped Backyard And A Finished Lower Level With A Separate Walk-Out. This Home Offers Excellent Income Potential Or In-Law Suite Possibilities. A Must-See Gem Inside And Out! (id:61852)
RE/MAX Experts
N/a Metro Road N
Georgina, Ontario
Attention Builders And Investors! Fantastic Location In The Highly Sought North Keswick Area. This Newly Severed Property Is In The Community Of Orchard Beach And Provides For An Elevation Allowing For A Walk-Out Basement And Great Westerly Views Of Lake Simcoe. (id:61852)
Exp Realty
302 - 19 Regency Crescent
Whitby, Ontario
Live in a fully renovated luxury suite! 2 bedroom units with stainless appliances and stone countertops in the heart of Whitby. Building is a small 4 story property located close to the many amenities that Whitby has to offer! (id:61852)
Century 21 Percy Fulton Ltd.
Bsmt - 51 Dearbourne Avenue
Toronto, Ontario
This newly renovated 2 bedroom basement apartment features beautiful flooring, upgraded kitchen and a modern bathroom. It also comes with a separate entrance and ensuite laundry. Only steps from the subway, grocery stores, and the vibrant shops and cafés along Danforth Avenue. Tenant is responsible for 25% utilities. (id:61852)
Century 21 Leading Edge Realty Inc.
406 - 30 Tretti Way
Toronto, Ontario
Discover this sleek & modern 2-bedroom 2-bathroom suite, nestled in the heart of Toronto's vibrant Clanton Park community. Thoughtfully designed with contemporary finishes, the unit features a stylish kitchen with quartz countertops & stainless steel appliances, a private balcony and a spacious primary bedroom with ample closet space. Included is an underground parking spot and storage locker to go along with top-notch building amenities, such as a concierge, gym, party/meeting room, recreation room and a rooftop deck/garden. Ideally situated just steps to Wilson Subway Station, Yorkdale Mall, parks, schools, and major highways - this location offers exceptional urban convenience. (id:61852)
Royal LePage Signature Realty
94 Castlewood Road
Toronto, Ontario
Welcome to Refined Luxury in the Heart of Allenby ! Thoughtfully reimagined and renovated with a seamless two-storey addition, this classic detached Tudor home blends rich character with comfort and design. Over 2400 sq.ft.of total living space. The main level features an elegant open-concept flow through spacious cozy living and dining areas, each filled with natural light and overlooking a fabulous sunken family room. With soaring ceiling heights and captivating views of the landscaped backyard and open skies, this room is truly the heart of the home! Walkout to a large rear deck, perfect for outdoor entertainment & relaxation. Enjoy the upgraded kitchen with premium finishes and built-in stainless steel appliances. Upstairs includes 5 versatile rooms: a bright primary bedroom, 2 spacious rear bedrooms, a skylit room with new cabinets, and a 5th room that can be used as a home office or a kids bedroom. The finished lower level offers newly installed wood flooring, high ceilings, a large recreation room, an additional bedroom, full bath, laundry area, and a crawl space for storage. A convenient walk-up to a separate entrance makes this level ideal for a nanny or in-law suite. In addition to a professionally landscaped front yard and a legal parking pad, enjoy a deep private backyard with mature trees and an oversized shed with ample storage. Located steps from top-rated schools - Allenby, John Ross Robertson, Lawrence Park Collegiate, and Blessed Sacrament and minutes to Havergal, UCC, TFS, and Crescent. Walk to charming shops, parks, trails, and the TTC. Move-in ready and meticulously maintained, this home offers the best of Allenby/ Upper Forest Hill living-where heritage charm meets modern luxury! Extra parking available on street with permit. (id:61852)
Century 21 Miller Real Estate Ltd.
310 - 335 Lonsdale Road
Toronto, Ontario
Discover a rare opportunity to live in the heart of Forest Hill Village! This charming 1 bedroom, 1 bathroom condo on the 3rd floor offers everything you have been looking for. Recently updated, this unit features new baseboards, modern light fixtures throughout and newer appliances, including a built-in water filtration system with a dedicated faucet. Freshly painted with bathroom upgrades including a ceiling-high mirror and a sleek glass shower door, this condo boasts ample living space with a large living room and separate dining area. Unique and private this unit has no neighbors on one side, enduring a peaceful living experience. Additional perks include a parking spot & storage unit. Just steps from Cedarvale Ravine, grocery stores, coffee shops, banks and restaurants. This condo combines convenience and luxury. All inclusive rent (except Internet, home phone and cable). Available January 1st, 2026. (id:61852)
Royal LePage Security Real Estate
5509 - 1 Yorkville Avenue
Toronto, Ontario
Stunning Unobstructed Views, Almost 1,000 Sq. Ft., 10 Ft Ceilings In The Heart Of Yorkville with Gorgeous, Unobstructed East Facing View. Steps Away From Bloor-Yonge Subway Station. Brand New, Never Occupied. Walking Distance To Restaurants, Shopping, Toronto Library, University of Toronto, and Supermarkets. State Of The Art Amenities In The Building. (id:61852)
Homelife Landmark Realty Inc.
1001 - 65 St Mary Street
Toronto, Ontario
1 Bdrm U Condo At Bay & Bloor, 542 Sq.Ft+ Balcony. Great Layout, Engineered Hardwood Floors Throughout, Beautiful Kitchen B/I Appliances, Cesar Stone Counters/Backsplash. Excellent Location, Steps From Queens Park, Yorkville, Hospitals, U Of T, Public Transportation, Shopping, Restaurants, Entertainment And Much More. (id:61852)
Century 21 Atria Realty Inc.
192 Pemberton Avenue
Toronto, Ontario
****LOCATION--LOCATION--LOCATION****Top-Ranked Schools----Earl Haig SS/Finch PS Area****Suitable For Developers/Builders Or Investors Or End-Users/Families Who Want To Build A Dream----Luxurious Custom-Built Home In Highly Sought-After, Finch Ave And Willowdale Ave---Bayview Ave Neighbourhood****45Ftx145Ft Lot & A Rare-Opportunity To Find 2Lots--Total 102Ftx145Ft(192 Pemberton Avenue----45Ftx145Ft + 194 Pemberton Avenue-----57Ftx145Ft)------Side By Side Lots For Sale/Available(Total---102Ftx145Ft----Potential Severance Opportunity Into 3(THREE) LOTS(Buyer Is Verify The Buyer's future Use W/City Planner)*****The Property Is Being Sold In "As Is"---"Where Is" Condition***** (id:61852)
Forest Hill Real Estate Inc.
194 Pemberton Avenue
Toronto, Ontario
****LOCATION--LOCATION--LOCATION****Top-Ranked Schools----Earl Haig SS/Finch PS Area****Suitable For Developers/Builders Or Investors Or End-Users/Families Who Want To Build A Dream----Luxurious Custom-Built Home In Highly Sought-After, Finch Ave And Willowdale Ave---Bayview Ave Neighbourhood****57Ftx145Ft Lot & A Rare-Opportunity To Find 2Lots--Total 102Ftx145Ft(192 Pemberton Avenue----45Ftx145Ft + 194 Pemberton Avenue-----57Ftx145Ft)------Side By Side Lots For Sale/Available(Total---102Ftx145Ft----Potential Severance Opportunity Into 3(THREE) LOTS(Buyer Is Verify The Buyer's Future Use W/City Planner)*****The Property Is Being Sold In "As Is"---"Where Is" Condition*****Great Location & A Rare-Opportunity To Buy 2Lots Combined W/Potential Severance 3Lots(Buyer Is To Verify The Buyer's Future Use W/City Planner)***Close To Yonge/Finch,Subway & Shopping*** (id:61852)
Forest Hill Real Estate Inc.
192+194 Pemberton Avenue
Toronto, Ontario
****LOCATION--LOCATION--LOCATION****Top-Ranked Schools----Earl Haig SS/Finch PS Area****Suitable For Developers/Builders Or Investors Or End-Users/Families Who Want To Build A Dream----Luxurious Custom-Built Home In Highly Sought-After, Finch Ave And Willowdale Ave---Bayview Ave Neighbourhood*********A Rare-Opportunity****To Find 2Lots*****Total 102Ftx145Ft(192 Pemberton Avenue----45Ftx145Ft + 194 Pemberton Avenue-----57Ftx145Ft)------Side By Side Lots For Sale/Available(Total---102Ftx145Ft----Potential Severance Opportunity Into 3(THREE) LOTS(Buyer Is Verify The Buyer's Future Use W/City Planner)*****The Property Is Being Sold In "As Is"---"Where Is" Condition*****Great Location & A Rare-Opportunity To Buy 2Lots Combined W/Potential Severance 3Lots(Buyer Is To Verify The Buyer's Future Use W/City Planner)***Close To Yonge/Finch,Subway & Shopping*** (id:61852)
Forest Hill Real Estate Inc.
485 Concession 5 Road E
Hamilton, Ontario
Luxury, comfort & country living! 91.6-acre estate offers rolling farmland, dense woodlands & a spring-fed pond, approx. 4-5ft deep. The property is currently farmed organically, creating a peaceful, sustainable setting. Fully renovated 2.5-storey, 6 bed, 6 bath home w/ attached 2 bed 2 bath guest house was remodeled by Neven Custom Homes in 2022/23, featuring $2M in premium renovations. DaVinci composite shake roof, custom windows, new doors, spacious living areas & elegant details throughout. Grand wrap-around veranda & glass-railed deck. Gourmet kitchen w/ 2 expansive islands, ample storage & luxury appliances. Separate prep kitchen. Open-concept design leads to dining room, breakfast area & grand great room w/ 208 ceilings, stone fireplace & sliding doors to large deck. Main floor also includes powder room, laundry, mudroom, 3pc bath & 4-car garage. Upstairs, primary suite features timber frame accents & luxurious 5pc ensuite, while 2 additional bedrooms share a beautifully designed 4pc bath. Half-storey above offers bonus room, ideal for a studio or bedroom, along w/ a den. Lower level is perfect for extended family, w/ rec room, full kitchen, bedroom, bath & walkout to backyard. Attached guest house includes spacious kitchen, high-end appliances, separate laundry, walkout deck & open living/dining areas w/ panoramic views. Main-floor bedroom w/ walk-in closet & Jack-&-Jill ensuite. Additional features: Large Quonset hut (2010), over 800 evergreen trees, forested area, 2 septic systems & 2 geothermal systems. Located near amenities, offers rare opportunity for luxurious lifestyle w/ endless possibilities. LUXURY CERTIFIED. (id:61852)
RE/MAX Escarpment Realty Inc.
